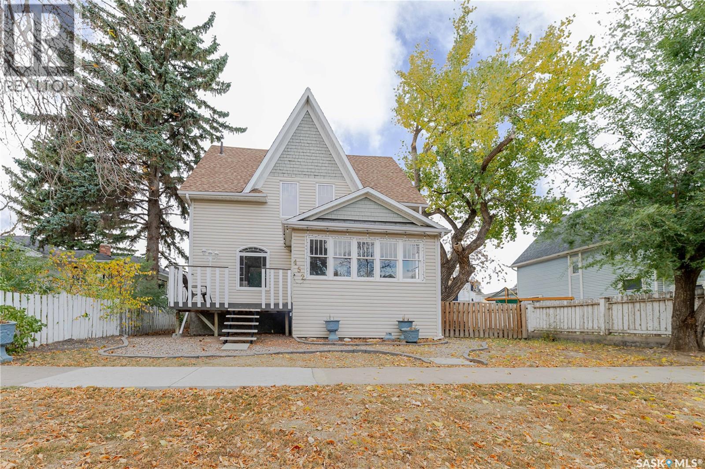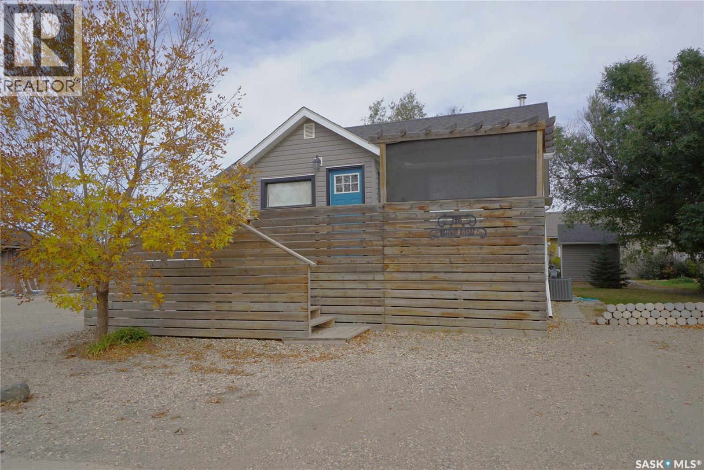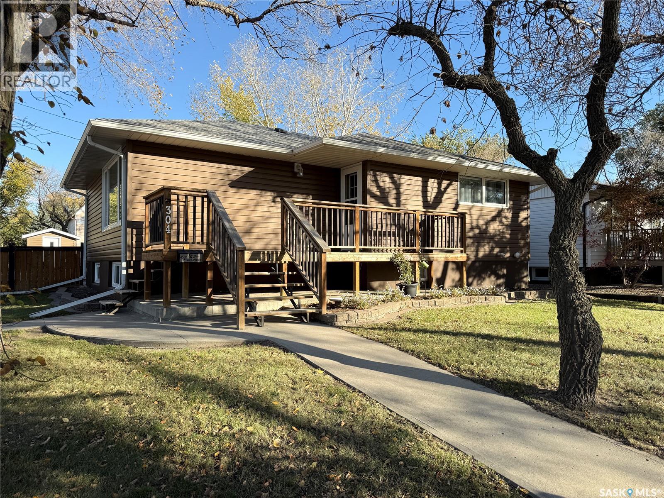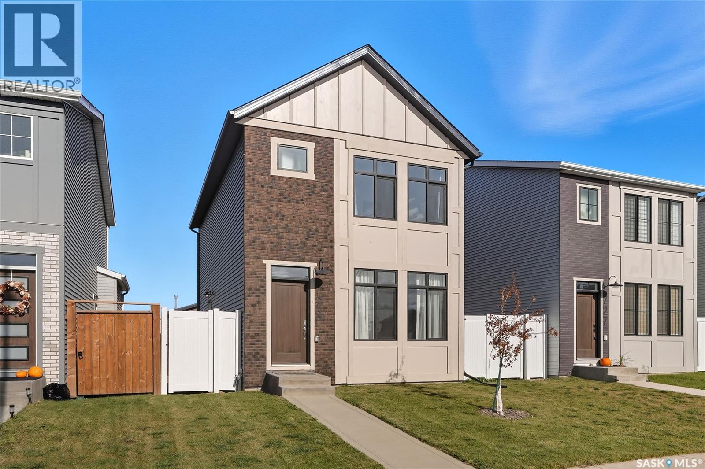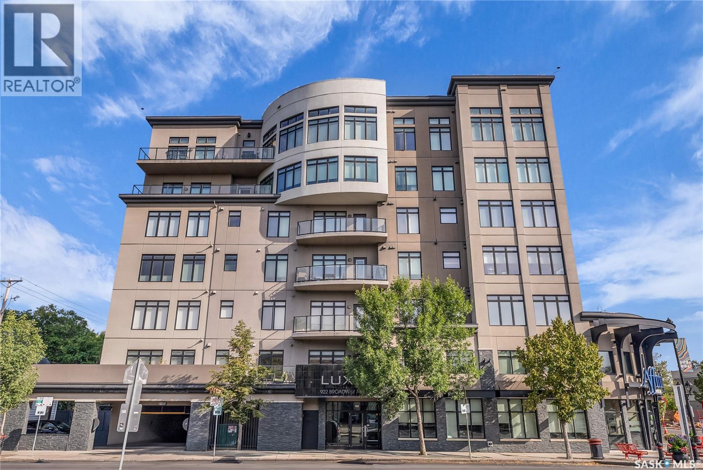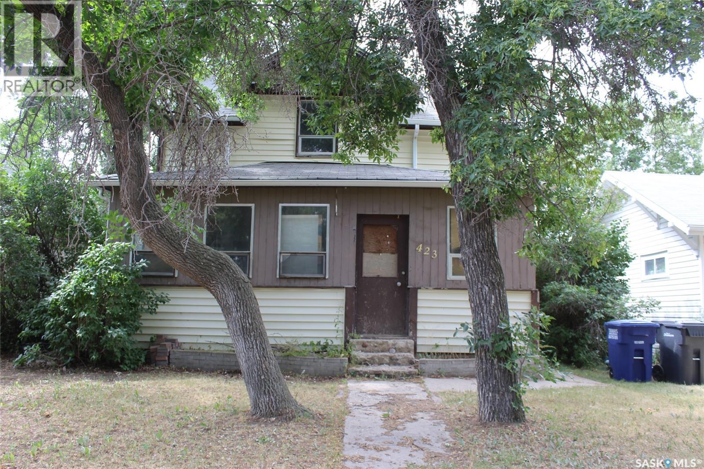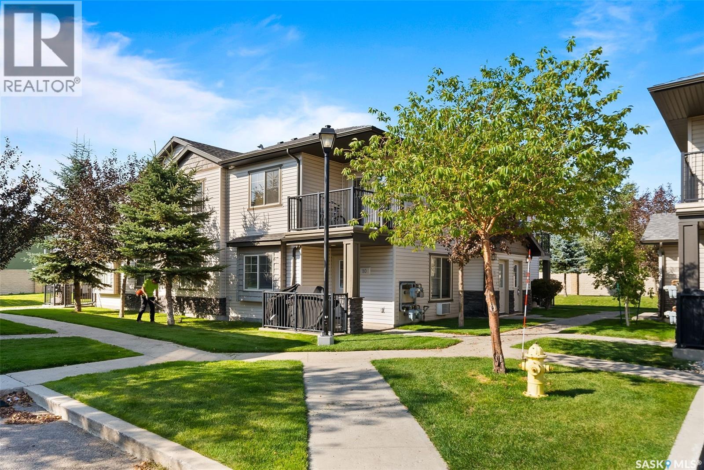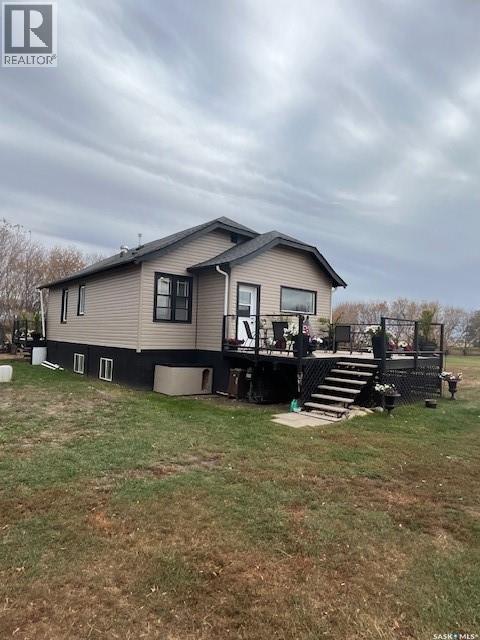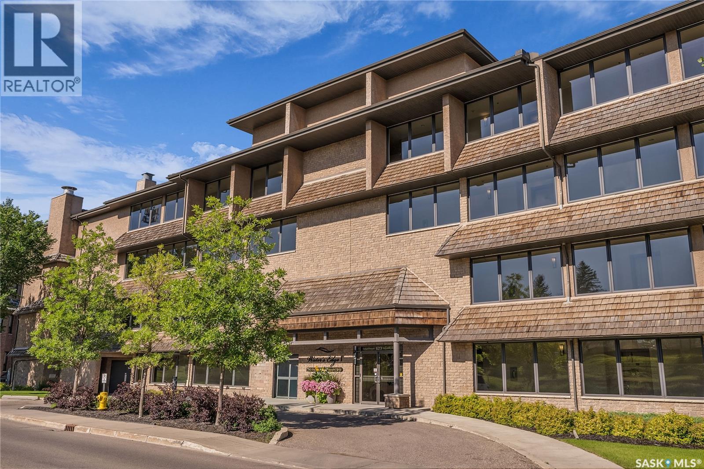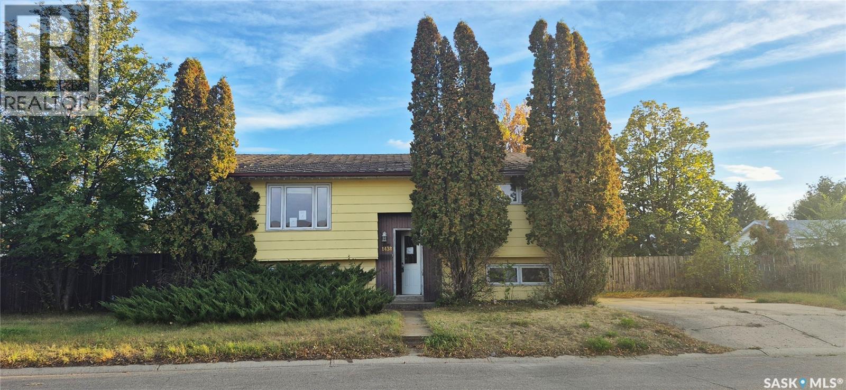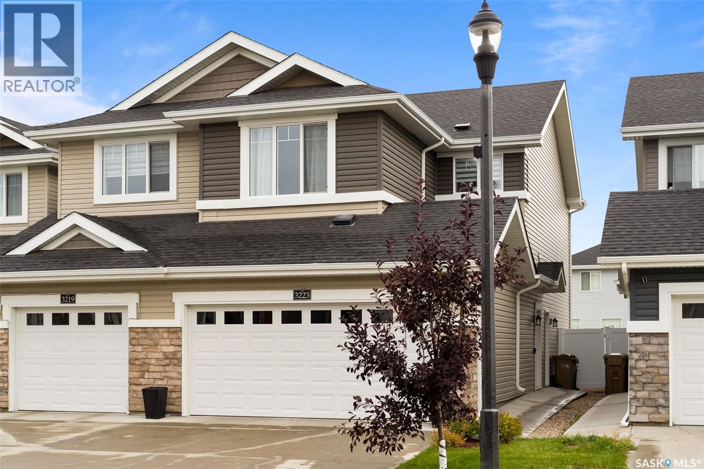452 Stadacona Street E
Moose Jaw, Saskatchewan
This character home, nestled on a quiet, tree-lined street near schools and downtown Moose Jaw, offers a timeless blend of charm and practical living. Throughout the home, original hardwood floors, a striking Victorian staircase, and vaulted ceilings create a warm and inviting atmosphere. The bright living and dining rooms boast large picture windows, while the kitchen features generous counter space with a breakfast bar. Additional main-floor highlights include a convenient laundry area, a 2-piece powder room, and an enclosed front veranda. Outside, the spacious backyard is perfect for relaxation or entertaining, featuring a gazebo, fire pit, and garden space. Upstairs, you’ll find three bedrooms, a full bathroom, and a versatile landing area ideal for a home office or reading nook. The basement adds extra living space with a family room and another 2 piece bathroom. Completing the property is a double detached garage with alley access and plumbing roughed in for in-floor heat. Offering a rare combination of character and convenience, this home is ready for you to make it your own. Book your showing today! (id:51699)
710 Railway Avenue
Milestone, Saskatchewan
Welcome to 710 Railway Ave in Milestone. Fantastic opportunity to supplement the mortgage or invest in a highly desired revenue property! This home is on a double lot and features a 2 bedroom suite up and a 2 bedroom regulation suite down with large windows, sound proof insulation, fire rated ceilings & doors, separate heat system and separate laundry for each unit. The main floor features a good sized entry with new front door and open sightlines between the living room and kitchen. The living room features a barn board feature wall and new vinyl plank flooring that continues into the light bright kitchen as well as the 4pc bath and two good sized bedrooms. The down stairs unit has a separate back entrance with laundry and mud room area. The basement living room and kitchen feature an open design with dark maple cabinets and lots of pot lights. Two bedrooms, a 4pc bath and mechanical room complete the basement level. Both units have their own private decks, separate parking and access to additional storage in the large back shed that is separated into two storage units with electrical and lights. New shingles in 2022. First time buyer or looking for a great investment? This may be the one for you! Schedule your showing today (id:51699)
304 Government Road S
Weyburn, Saskatchewan
Keep your eyes on this new listing If you're looking for an affordable home that has loads of upgrades, with ready to move into conditions, here it is. 938 sq ft, with 2 bedrooms on main floor, upgrade start with PVC windows, shingles about 8-10 years old, modern kitchen and bathroom, flooring throughout out. New dishwasher to be installed this week. There is a heated 26x28 detached garage with 2 overhead doors. There is a modern 4 piece bathroom in the basement. A large family room that is set up so a bedroom can be developed if needed. Again to emphasize ready to move into condition. There is a 917 clause until 11:00 am on the 13th of October, 2025 (id:51699)
723 Henry Dayday Road
Saskatoon, Saskatchewan
Welcome to 723 Henry Dayday Road, a stunning two-storey home that blends modern design with everyday comfort. Flooded with natural light, this home offers an inviting open-concept layout perfect for both family living and entertaining. Step inside to a stylish foyer with built-in bench seating that leads into the bright living room and contemporary kitchen, featuring quartz countertops, soft-close cabinetry, stainless steel appliances, and a large island with seating. The adjoining dining area offers the perfect gathering space, while a convenient two-piece powder room completes the main floor. Upstairs, you’ll find three spacious bedrooms, a full bathroom, and laundry for added convenience. The primary suite is a true retreat with a generous walk-in closet and an ensuite boasting dual vanities and a walk-in shower. A separate side entrance offers excellent potential for a future basement suite, ideal for guests or added income. Outside, enjoy a fully landscaped front yard with underground sprinklers, a fenced backyard, a back deck with natural gas BBQ hookup, and two car detached garage. Located in Aspen Ridge, one of Saskatoon’s most desirable new communities with quick access to amenities and the Chief Mistawasis Bridge. (id:51699)
501 922 Broadway Avenue
Saskatoon, Saskatchewan
Welcome to the prestigious Luxe offering an exceptional combination of sophistication, comfort, and thoughtful upgrades. The suite features two spacious bedrooms, two beautifully appointed bathrooms, the rare luxury of two balconies, two underground parking stalls, and two external storage areas. The open concept main area is bright and inviting, with ceiling lighting added in 2018 to enhance the living and dining spaces. The kitchen is both stylish and functional, boasting a new dishwasher and smart renovations that introduced custom cabinets to the island, a built-in desk with wine storage, and striking display shelving. Additional upgrades include Hunter Douglas PowerView blinds on seven openings, triple-glazed balcony doors, and west-facing upgraded windows (2022). A true rarity in the condo market, the primary suite was redesigned with both elegance and accessibility in mind. It offers closet organizers and a spa-inspired ensuite that is perfectly suited for people with physical limitations. Features include heated non-glare tile floors, a Toto washlet, a double shower, an accessible sink unit, reinforced walls with integrated towel/assist rails, custom display shelving, thoughtful lighting and convenient laundry bins concealed within cabinetry. The second bathroom was also enhanced with new tile floors and walls, while the laundry room was outfitted with cabinets and a collapsible folding table. Throughout the condo, hardwood floors were refinished, and every detail was carefully considered, from art and office storage solutions to built-in cabinetry that maximizes both form and function. Broadway offers an array of amenities within walking distance and is home to Saskatoon’s beloved Fringe Festival, Broadway Street Fair, and some of the city’s finest pubs and restaurants, also you are just a short walk to the downtown core and the South Saskatchewan River. (id:51699)
423 2nd Street W
Shaunavon, Saskatchewan
Looking for a classic home to bring your own touch to. This property has projects to do but has had new furnace & hot water heater put in. The homes main floor begins in the huge front porch that brings all the morning sun. The large living room and formal dining space are open to each other. The kitchen has lots of cupboard space and functional layout. The back of the house has a bedroom and a plumbed in 3pc bath. There is a back porch leading to the fully fenced back yard with mature trees and bushes. The second floor has another 4pc bath and three more bedrooms. The home is located close to downtown and steps from the school which makes it a great family home. (id:51699)
78 5533 Blake Crescent
Regina, Saskatchewan
Located in the sought-after Lakeridge Addition! This well-maintained upper-level condo offers 2 bedrooms, 1 bathroom! Bright, functional living space – perfect for first-time buyers, downsizers, or investors. Step into an open-concept layout featuring a spacious living room with large windows overlooking open green space – no rear neighbours! The kitchen offers rich cabinetry. Vinyl flooring runs throughout the main areas. The 4-piece bathroom is clean and modern, and the unit includes in-suite laundry and a utility/storage room for added convenience. Enjoy your morning coffee or sunset views from the covered balcony just off the living room. This unit comes with one electrified parking stall (stall #60) located conveniently nearby, plus visitor parking. Included are all appliances (fridge, stove, dishwasher, microwave hood fan, washer & dryer), window coverings, and a window A/C unit. Located in a quiet, well-kept complex, you're just minutes from Regina’s north-end amenities – grocery stores, restaurants, schools, parks, and transit. Condo fees are a low $189.50/month and cover exterior maintenance, lawn care, snow removal, and more. Affordable, stylish, and move-in ready – this condo has it all. Don’t miss your chance to own in one of Regina’s most desirable areas. Contact your REALTOR® today to schedule a private showing! (id:51699)
K & S Acreage
Vanscoy Rm No. 345, Saskatchewan
48km to Saskatoon.Very affordable 39 acre acreage East of Delisle and South of Pike Lake highway. 950 sq.ft. bungalow moved to the acreage and placed on a brand new ICF basement. The house has many nice updates yet retains character including glass door knobs and original hardwood floors with 2 bedrooms up and 2 down this comfortable home has fully developed basement. Owner states very good well. Oversized single garage has been used as shop. Neat chicken coop and storage building plus raised garden and still more space. Mature shelter belt surrounding the yard and the 39 acres is quality land with little waste. Currently in grass. The acreage is located in a very quiet private location and can have possession on very short timeline. Call for your viewing appointment now! (id:51699)
135 623 Saskatchewan Crescent W
Saskatoon, Saskatchewan
Experience the perfect blend of luxury, comfort, and convenience in this beautifully appointed condo at Waters Edge I, nestled along Saskatchewan Crescent West. Perfectly situated along the river, this home welcomes you with an open-concept design featuring a spacious kitchen with island, a dining area that flows seamlessly into the living room, and access to a southwest-facing balcony. Hardwood floors extend through the kitchen, dining, and living area, creating warmth and elegance throughout. The thoughtfully designed layout includes two bedrooms, a four-piece main bathroom, and a private three-piece ensuite off the primary bedroom with 2 large closets. Just off the kitchen, you’ll find in-suite laundry with plenty of extra storage. There is an underground parking space with a storage unit directly in front of the stall. Residents enjoy the convenience of underground parking, elevator access, and a host of impressive building amenities including an exercise room, meeting room with kitchenette, pool table, foosball and guest suite. Steps from the Meewasin Valley Trail and within walking distance to Gabriel Dumont and Fred Mitchell Parks, this location offers the best of both worlds—easy access to nature and the downtown core. Please note, pets are not permitted. (id:51699)
1438 Sioux Crescent Sw
Moose Jaw, Saskatchewan
Spacious bi-level home with great possibilities. The main floor offers two decent-sized bedrooms, a four-piece bath, living room, and a kitchen. The basement includes a family room, an additional bedroom, a den/office, and a bathroom. This home will require significant renovation but is a solid opportunity for someone looking to add value. Located in a quiet neighbourhood, this property is ideal for investors or buyers searching for a rewarding project. (id:51699)
3223 Green Brook Road
Regina, Saskatchewan
Welcome to 3223 Green Brook Road, a beautifully maintained semi-detached home located in the family-friendly neighbourhood of Greens on Gardiner. Built in 2020, this two-storey offers 1,535 square feet of thoughtfully designed living space with a bright and inviting layout. The main floor features modern vinyl plank flooring throughout and a welcoming living room filled with natural light from oversized windows overlooking the backyard. The kitchen is the heart of the home with timeless white cabinetry, quartz countertops, a stylish tile backsplash, stainless steel appliances, and a large island with seating. The adjoining dining area flows seamlessly to the backyard deck and fully fenced yard, creating the perfect setting for family gatherings and summer entertaining. A convenient two-piece bathroom completes the main level. Upstairs, you’ll find a versatile bonus room ideal for a home office or cozy lounge, along with a spacious primary suite that includes a walk-in closet and a four-piece ensuite. Two additional bedrooms, a full bathroom, and a dedicated laundry area provide comfort and convenience for the whole family. The basement is open for future development, offering plenty of potential to expand your living space. This home also includes a double attached garage with concrete driveway. The fully fenced yard with deck and lawn is ready for outdoor enjoyment, while the location offers easy access to parks, schools, shopping, and all east-end amenities. With its modern finishes, practical layout, and excellent location, this property is move-in ready and a wonderful place to call home. (id:51699)
1535 Victoria Avenue
Regina, Saskatchewan
Discover a prime downtown location with this charming bungalow, which includes a finished basement. This property offers an excellent opportunity for those willing to invest some time and care. It features three bedrooms on the upper level and two additional bedrooms downstairs, with the basement walls already braced by the previous owner. The main floor boasts new kitchen cabinetry and all-new appliances. Additionally, the property has a new fence. Don’t miss out—contact us now to schedule your viewing! (id:51699)

