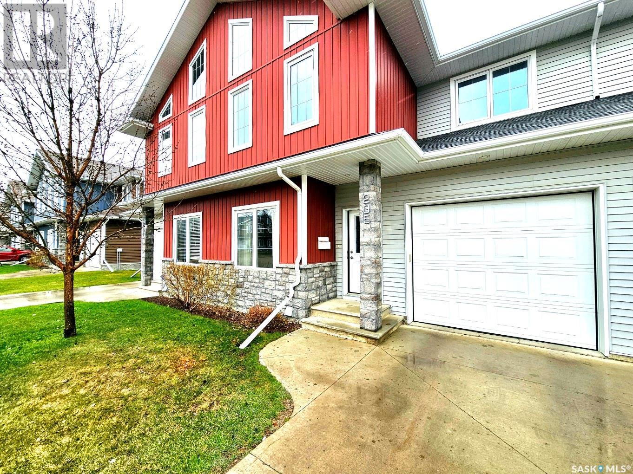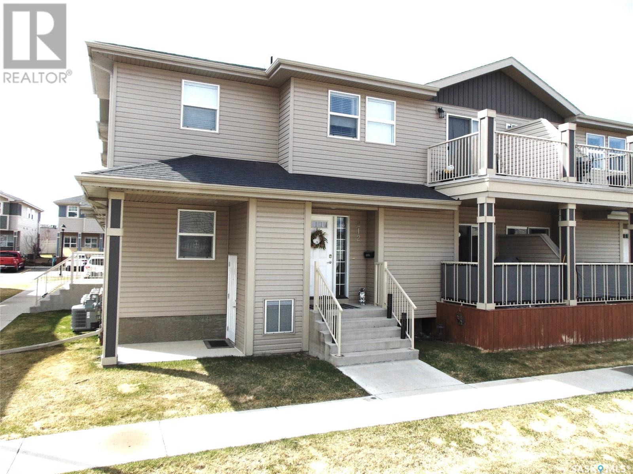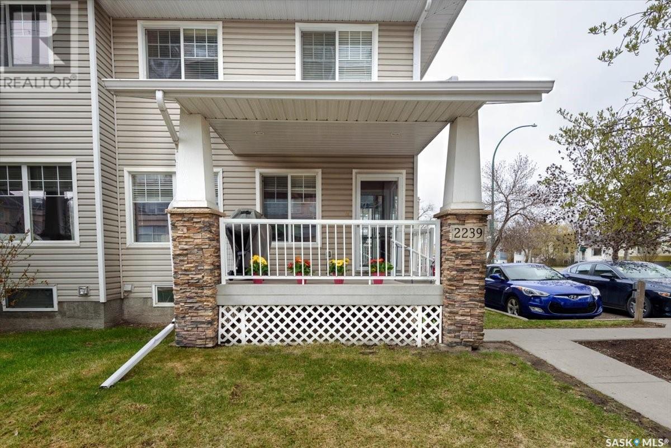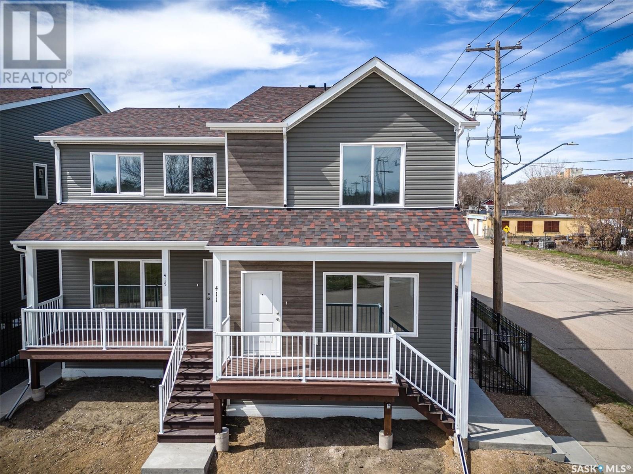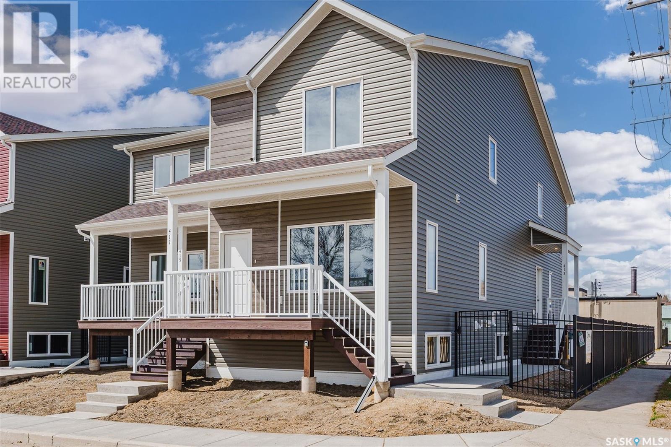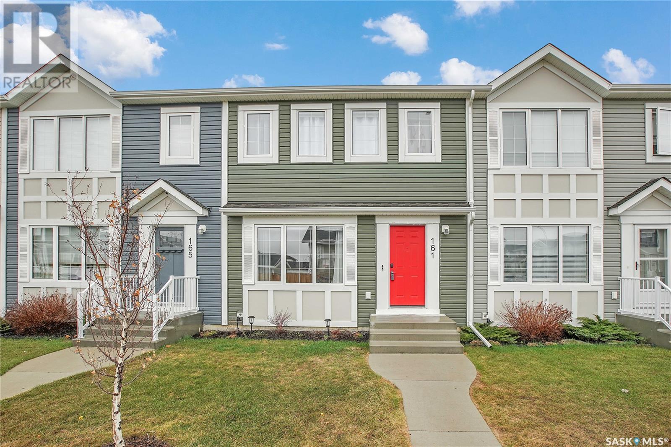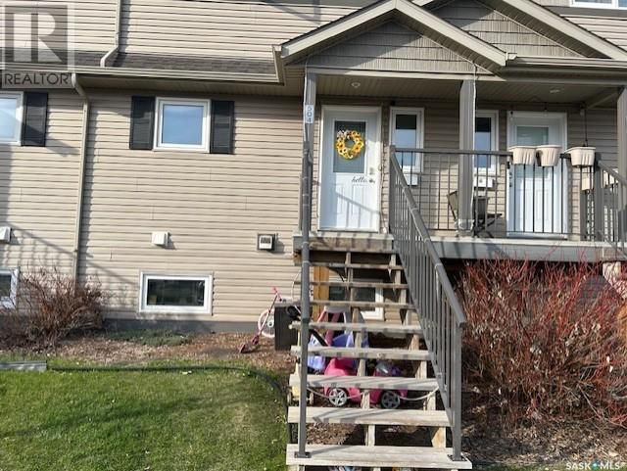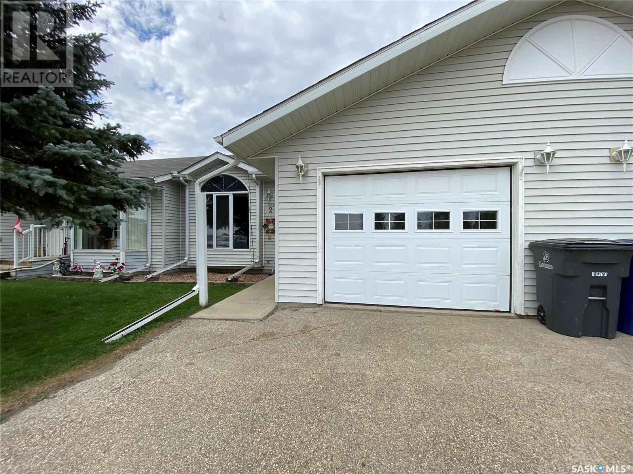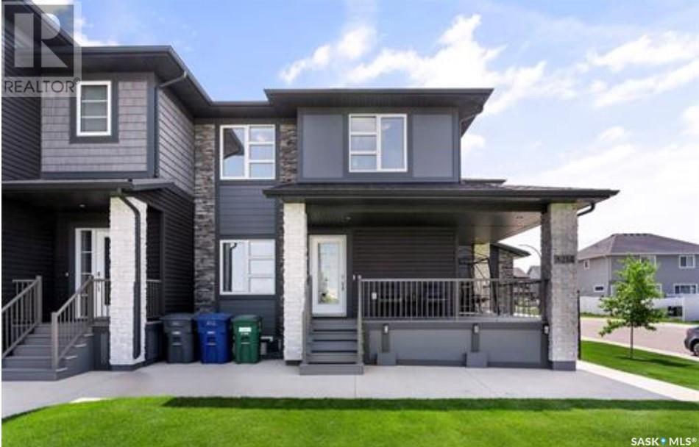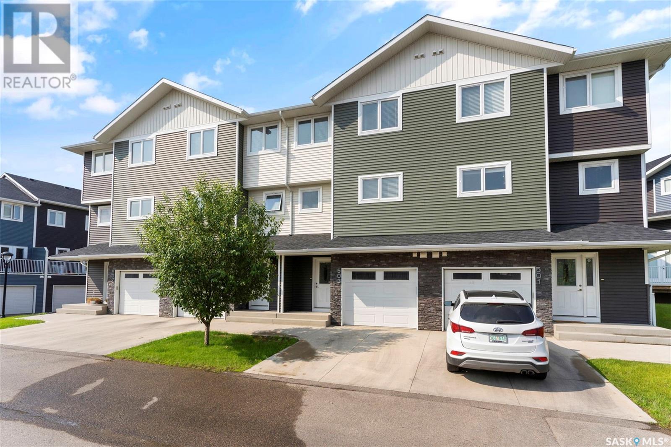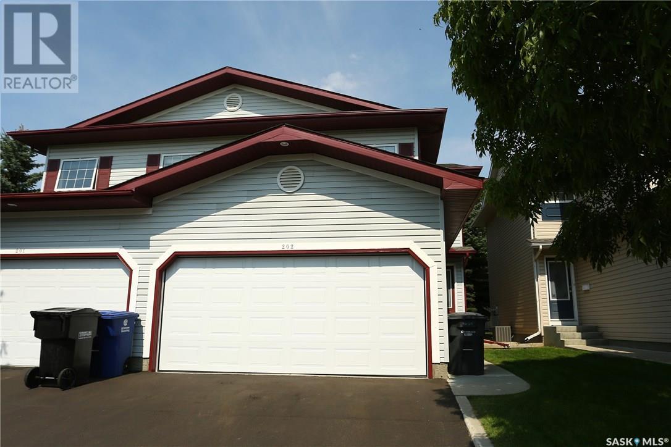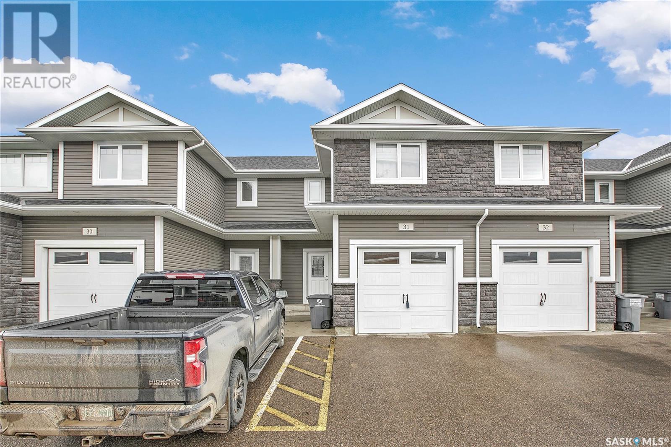205 315 Zary Road
Saskatoon, Saskatchewan
Good Size townhouse in Evergreen. Close to all amenities. Shopping, amenities, Forestry Farm, U of S and more. All appliances and window treatment included. Fenced Backyard. (id:51699)
212 100 Chaparral Boulevard
Martensville, Saskatchewan
Built in 2014 this exceptional Town House with extra low condo fees features two completed levels with over 1800 sq. ft of living space including 3 bedrooms and two full baths. The lower level has a large Primary Bedroom with Walk In Closet. Super nice bath with large walk in shower and a huge Family room. Main floor features large kitchen with granite counter tops, stainless steel appliances, loads of cupboards with under cabinet lighting, peninsula with seating and a corner pantry. Sliding doors off dining room to a beautiful east facing deck which catches the morning sun. Main floor also features laundry, two bedrooms and a 4 piece bath. Also included is central air and two electrified parking stalls with lots of visitor parking. A very prestige unit occupied by the original non smoking owners. Call today for a private viewing. (id:51699)
2239 Treetop Lane
Regina, Saskatchewan
Located in Regina's transition area, this well kept home is within walking distance to the serene walking trails of Wascana Park, Regina's top restaurants, downtown shopping and amenities. Close to public transit, features a walkability score of 92 and boasts an all important 2nd parking spot (both powered), this condo has features that will benefit everyone. Upon walking into this corner unit, a small deck area greets you and is perfect for those summer time BBQ's. An excellent floor plan gives you a spacious living room, 2-piece bath on the main level, well sized dining area, and a wonderful kitchen area featuring stainless steel appliances, maple cabinetry, eye catching backsplash and brilliant quartz countertops. Luxury vinyl plank flooring can be found throughout the main level. Upstairs you'll find a generous sized primary bedroom, along with a 4-piece bath and 2nd bedroom. A bonus room can make for a great home office space or can easily be converted into a 3rd bedroom. Downstairs provides excellent storage space, laundry area and has great potential for anyone to add their own personal touch. Have your call call to book a showing today! (id:51699)
413 L Avenue S
Saskatoon, Saskatchewan
1,004 sq ft unit. Open concept plan. Quartz counter tops, stainless steel appliances, laminate flooring. Laundry on 2nd floor. Comes with one electrified parking stall. Optimist Park outside your door. Condo fees $188. (id:51699)
411 L Avenue S
Saskatoon, Saskatchewan
2 bedroom unit facing the park. Open concept plan. Quartz counter tops, stainless steel appliances, laminate flooring. Laundry on 2nd floor. Comes with one electrified parking stall. Optimist Park outside your door. Condo fees $188. (id:51699)
161 Codette Lane
Martensville, Saskatchewan
Welcome to your new home at 161 Codette Lane in Martensville! Step inside this modern and bright 1240 square foot townhouse-style condo, complete with stone countertops, tile backsplash, and tons of natural light. With 4 bedrooms and 4 bathrooms, including a spacious master suite with a walk-in closet and full ensuite, comfort and style await. Even the basement is devloped! Offering tones of value. Enjoy the fenced backyard with a deck, gazebo, shed, and this unit includes air conditioning! Plus, low condo fees of $270 cover water, and joint insurance maintenance-plus, pets are welcome. Don't miss out on this perfect blend of style, convenience, and comfort. Schedule your tour today!" (id:51699)
504 1303 Richardson Road
Saskatoon, Saskatchewan
Welcome to #504 - 1303 Richardson Road! This well kept unit has been lovingly cared for and updated by the original owners with obvious pride of ownership throughout. Beautiful German laminate floors have been installed for an elegant and spacious feel, while providing durability and functionality. The open concept main floor is spacious with an upgraded kitchen that flows through into the dining and seating area for entertaining. The elegant maple cupboards offer up plenty of storage space with elegant fixtures and bar seating alongside the island. On the main floor is a 2 piece bathroom, just steps off a very large balcony with ample room for a bbq and seating, to make a lovely extension to your living space. Upstairs is where the 3 large bedrooms area, with primary bedroom and it's walk in closet, being thoughtfully separated from the other two with a large laundry area, and 4 piece bathroom. These owners have just updated the on demand hot water heater, and as it is heated via hydronic furnace throughout this makes for a huge monthly cost savings. With electric parking right in front of the unit, a detached single garage, as well as a large storage room on the balcony, this townhouse condo has everything you could need. Easy access to Circle Drive, the airport, SIAST, the University, or for an easy commute to Warman or Martensville, as well as all amenities, makes this an ideal location for buzzing around quickly for whatever you need. (id:51699)
10 2-1275 Aaro Avenue
Elbow, Saskatchewan
Discover your perfect retreat in this SPACIOUS 2-STOREY CONDO in Elbow, SK, ideally situated beside a championship golf course and the stunning LAKE DIEFENBAKER. This inviting home offers a variety of outdoor activities like golf, fishing, boating, and hiking right at your doorstep. The condo features a SINGLE CAR ATTACHED GARAGE, THREE well-appointed bedrooms, TWO bathrooms, and a cozy living room with a staircase overlooking the area. It also includes an unfinished basement, providing AMPLE SPACE FOR STORAGE or future projects. The kitchen, with its direct access to a deck overlooking lush green space, is perfect for serene mornings or relaxing evenings. Recent updates include HIGH-QUALITY VINYL PLANK FLOORING ON MAIN FLOOR AND UPSTAIRS BATHROOM, fresh paint on main floor, new bedroom fixtures, a stylish new vanity, and modern interior doors and trim. With condo fees at just $2,600 annually (about $217 monthly), you'll enjoy common area and external building maintenance as well as lawn care, snow removal, reserve fund and common insurance, plus unique amenities like boat parking, a storage area, and a community garden. Elbow is conveniently located only 90 minutes from Saskatoon and two hours from Regina, making this condo an ideal choice for a weekend getaway or a year-round home by the lake. Embrace a life of comfort and convenience in this beautiful setting. (id:51699)
22 254 Brighton Gate
Saskatoon, Saskatchewan
Corner unit that is absolutely immaculate! This 1423 square-foot corner lot features quartz counter tops, mint laminate flooring, custom cabinets. Stone feature wall also presents an electric fireplace in the living room. Second level has three spacious bedrooms, with the master bedroom connected to a walk-in closet. It also includes a laundry room only steps away from the bedrooms. On the exterior, it comes complete with underground front and back lawn sprinklers, and an amazing wrap-around front deck. Single, insulated attached garage. This house also features a central air conditioning unit. Located on the north end of Brighton with all the amenities within eyeshot, there is so much to love with this impeccably cared for home. Call today to book your showing. (id:51699)
401 315 Kloppenburg Link
Saskatoon, Saskatchewan
Large End Unit. Unit features three spacious bedrooms and two and a half bathrooms. Designed for family and entertaining, unit boast 12 foot ceilings in the living room and a raised kitchen and dining area. Townhomes come complete with contemporary kitchens, luxurious white quartz countertops, Kohler plumbing fixtures, high-end laminate flooring, second floor laundry. Three bedrooms on the 2nd level with the primary having a 4 piece ensuite and walk in closet. Unit comes with a single attached garage, and deck!GST Rebate must be signed by the buyer. GST induced in price with rebate to the builder. (id:51699)
202 615 Kenderdine Road
Saskatoon, Saskatchewan
Welcome to Creekside 2!! Nicely maintained 3 bedroom townhouse in the well desired neighborhood of Arbor Creek! Spacious and bright with large windows and patio door to a nice sized deck. Large living room is open to the dining room and kitchen. Plenty of cabinets in the kitchen and comes with an Island. Newer top of the line over the range microwave and dishwasher. Handy half bath located just off the kitchen. Second floor offers a bonus room with a cozy natural gas fireplace. Master bedroom has a walk-in closet. There are 2 extra decent sized bedrooms that have double closets and a full 4piece bathroom. Basement developed with a family room and a laundry/storage room. Roughed-in plumbing for a future bathroom. Newer Hi-efficient furnace. Central Air Conditioning. Double attached garage with newer overhead door. The upgrades over the past few years include... laminate flooring, carpet on top and lower levels, paint, trim, baseboards, vinyl plank in the bathrooms, toilets and vanities replaced. This is a well managed complex just a few blocks to elementary schools and the shopping amenities of University Heights (id:51699)
31 115 Veltkamp Crescent
Saskatoon, Saskatchewan
Welcome to modern living at this fully developed 4 bedroom/4 bathroom townhouse in popular Stonebridge! You will find a foyer with coat and utility closet that provides direct access into the single attached insulated garage. The condo also offers convenient driveway parking and visitor parking directly out the front door. The open concept main living area features a timeless colour palette, large windows, a spacious kitchen with eat-up island, stainless appliances, dining area and an enjoyable living area. A 2pc powder room rounds out the main level. Upstairs has a very spacious primary bedroom, walk-in closet and 5-piece ensuite to enjoy including double sinks! You will also find two good size secondary bedrooms, a 4-piece bathroom, and dedicated laundry room with side-by-side front loading washer/dryer plus overhead shelving. The basement was recently completed by the professionals at Keystone with another family room, bedroom, and spacious 4pc bathroom. The basement finishes include recessed LED pot lights, stainless steel light fixtures, built-in shelving, and high-end laminate throughout leading upstairs to the main level. Other bonus features include central air, humidifier, air filter, underground sprinklers, window coverings, and TV mounts. The new owner of this beautiful home will make great use of the patio off of the main floor living area, a little oasis for BBQ's and fresh air with privacy fencing. All of this while keeping in walking distance to bus routes nearby, numerous high-demand amenities, and easy access to anywhere in the city. Condo fees are a manageable $320 and cover common area maintenance, external building maintenance, lawncare, reserve fund, sewer, snow removal, water, common insurance, garbage. Call for a showing of this elevated Hawthorne townhouse! (id:51699)

