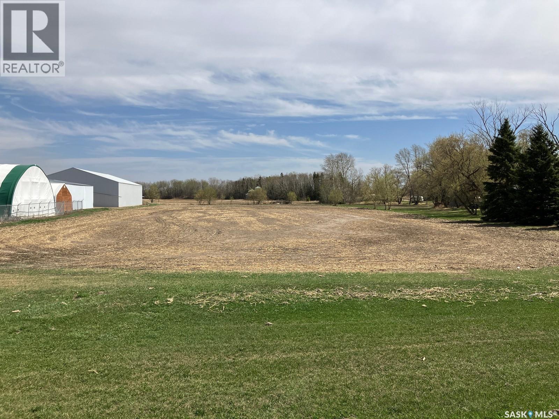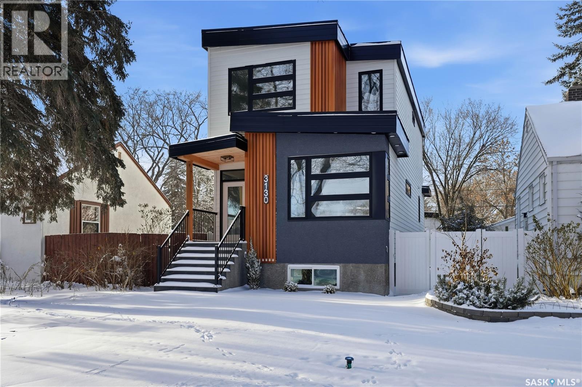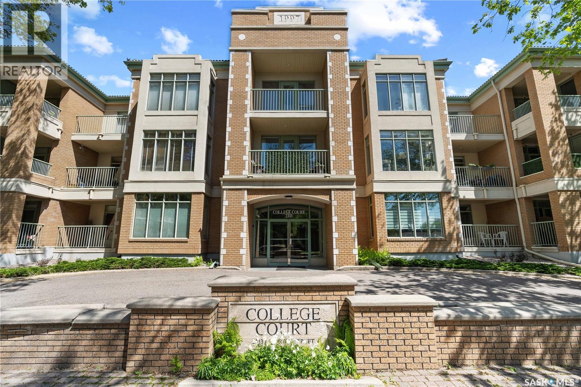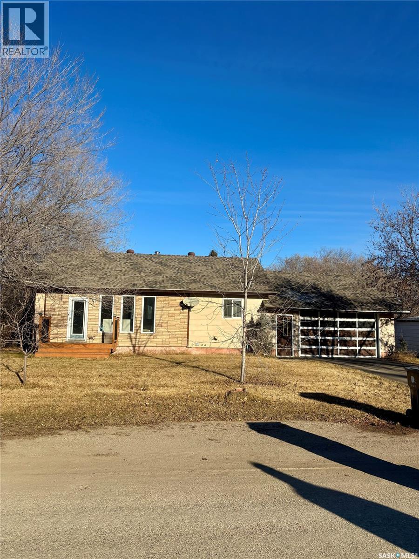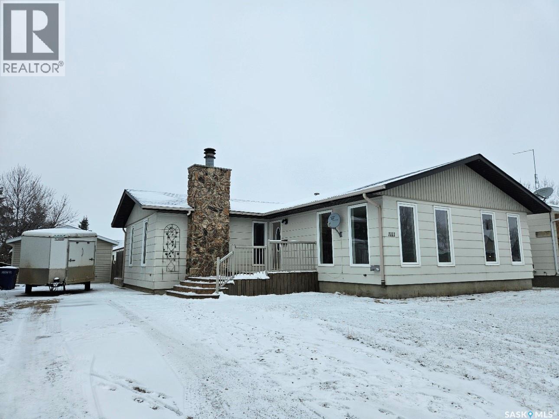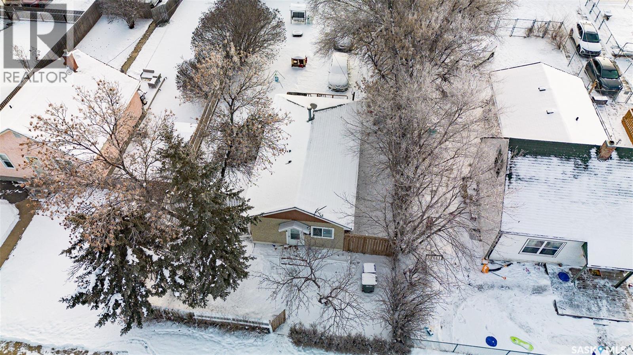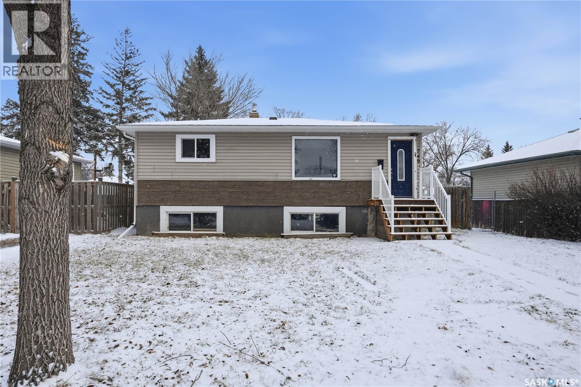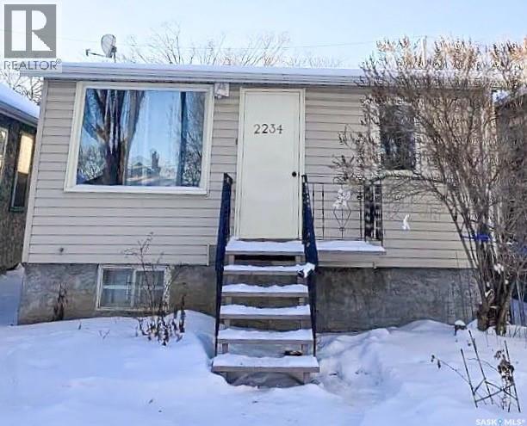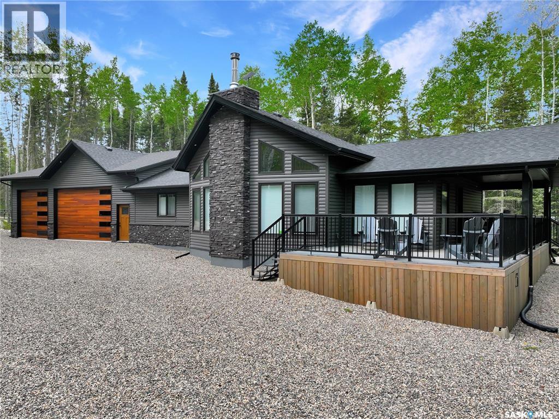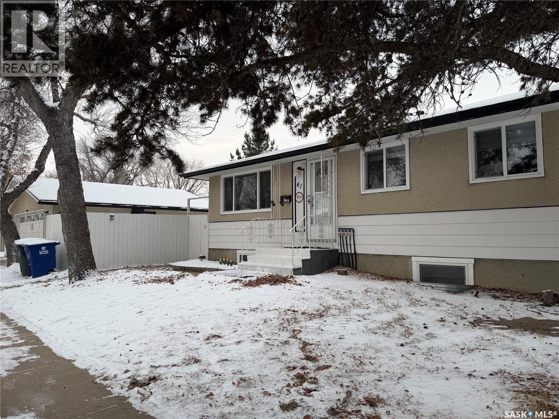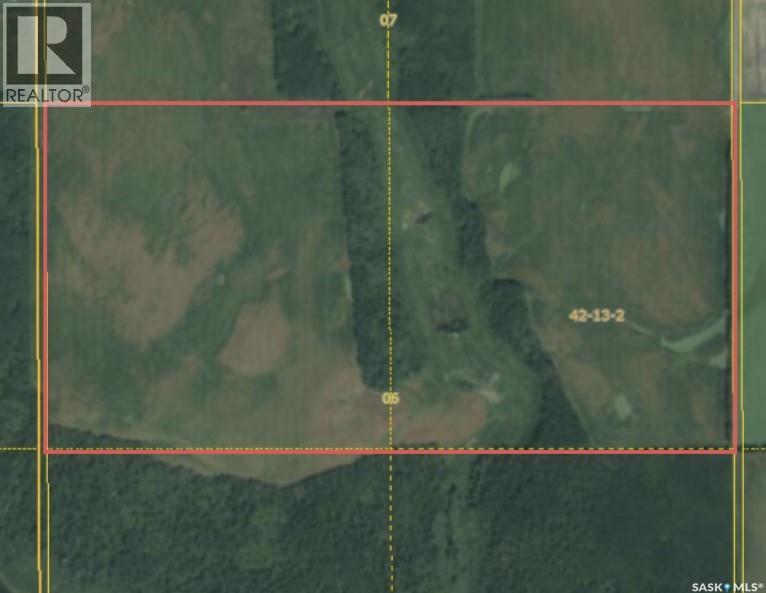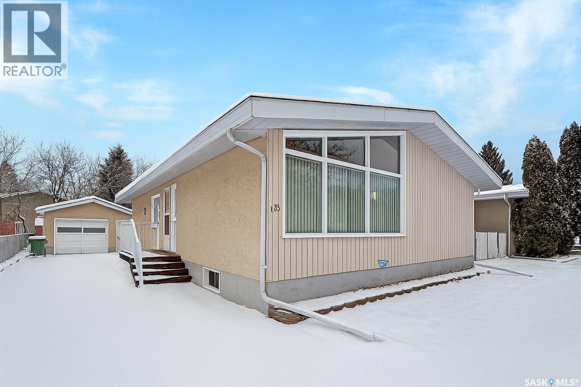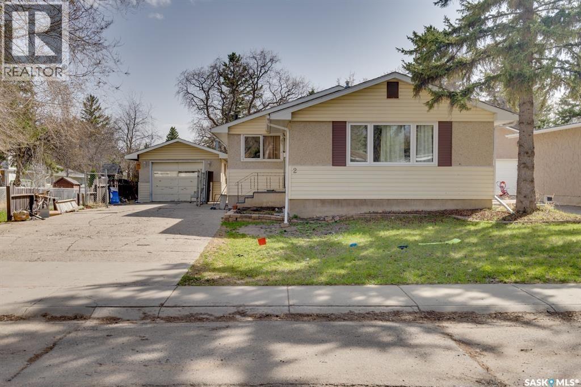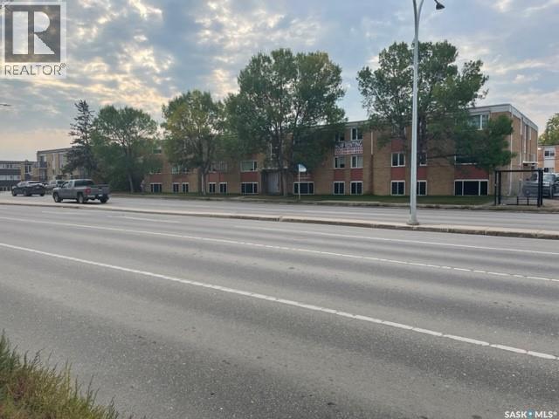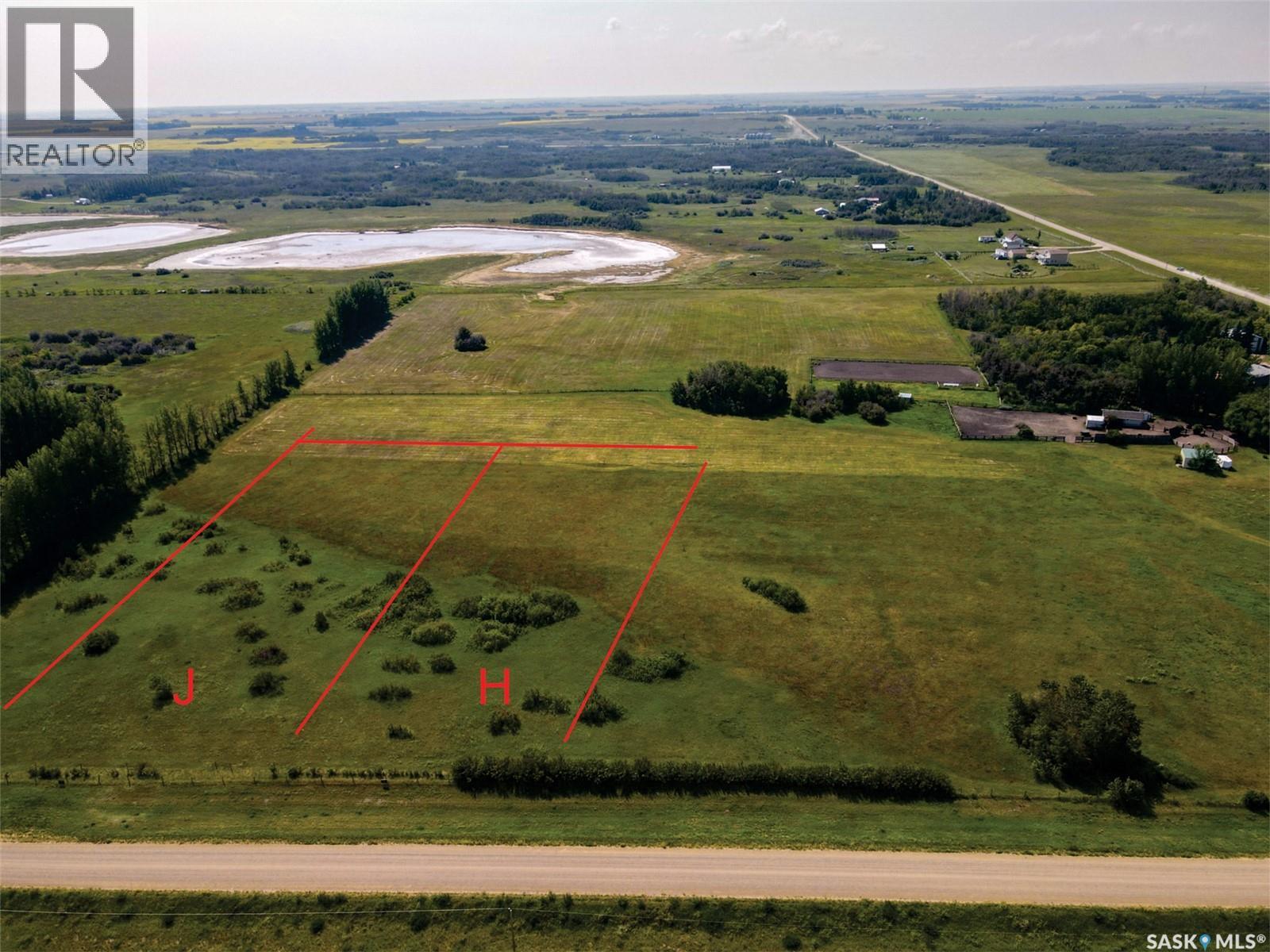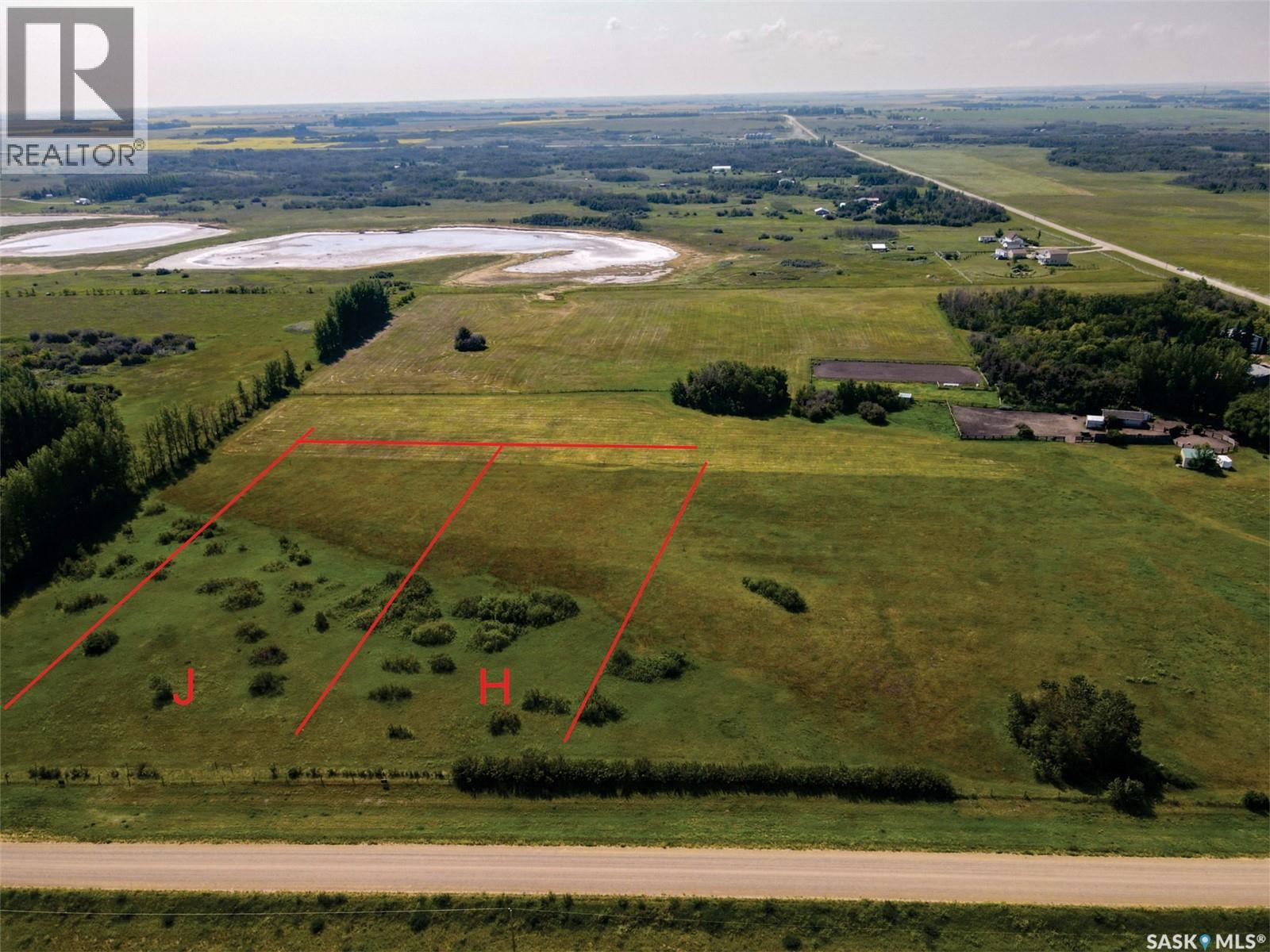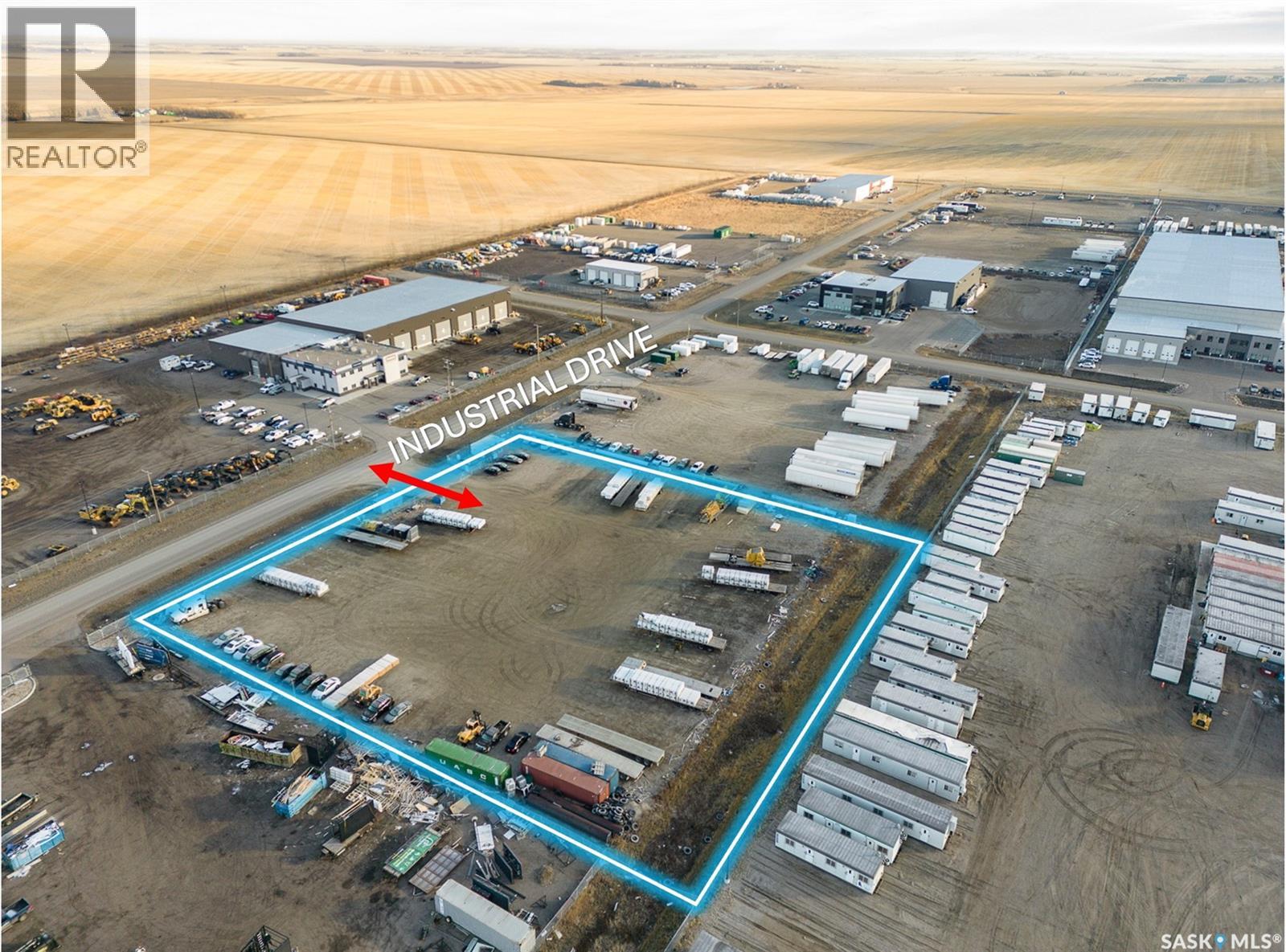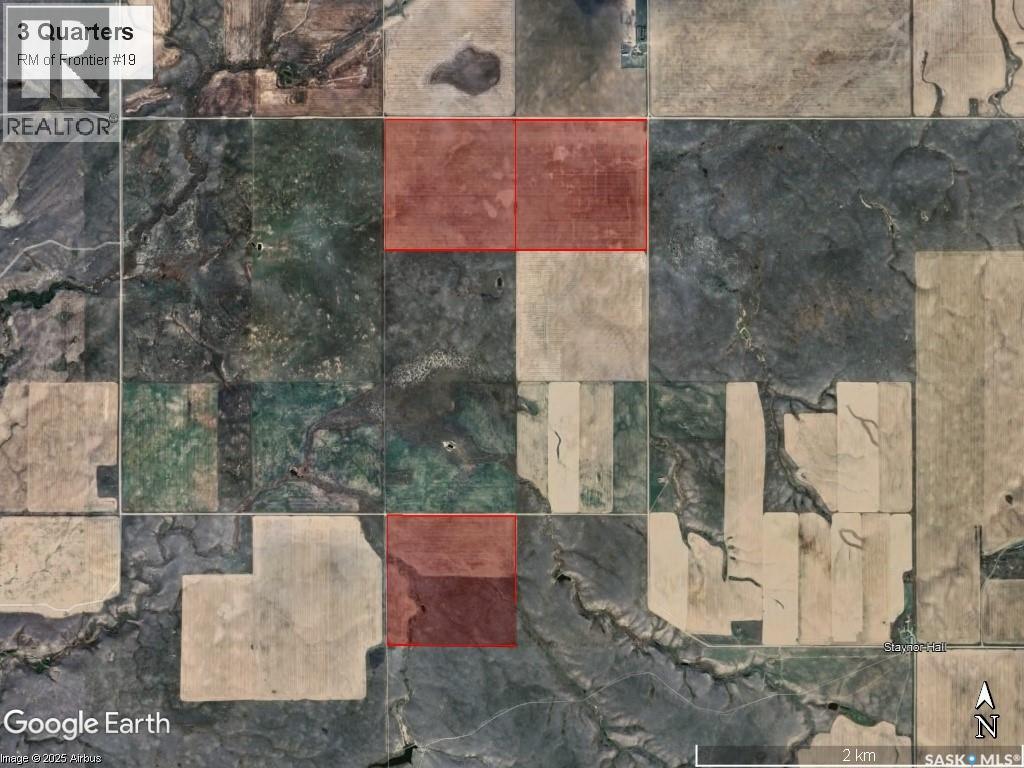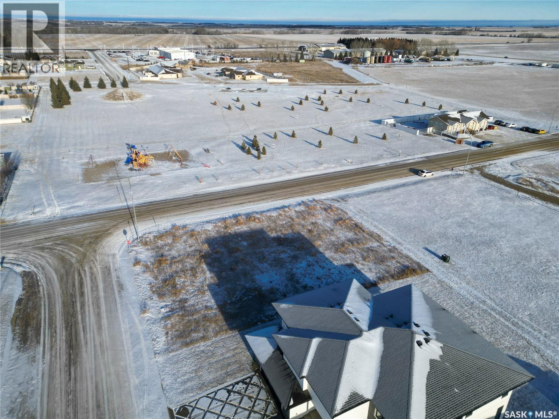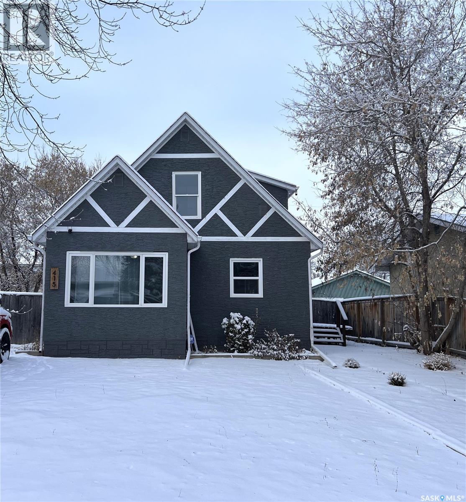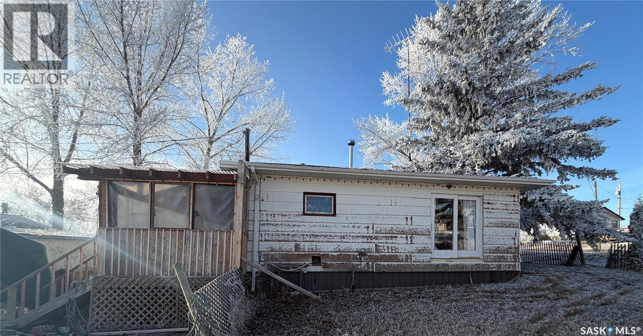1625 35 Highway S
Nipawin, Saskatchewan
HIGHWAY COMMERCIAL vacant lot with 144 ft highway frontage for sale in a great town of Nipawin, SK! Located on 1.52 acres it is at the South “gateway” to Nipawin. Zone C2 – (C2 - Highway Commercial – more in the Zoning Bylaw). Land has been used for the corn maze. Seller states GST doesn't apply to the sale price. Buyer is required to complete construction within 2 years of purchase. Building permit is required. Town of Nipawin incentives might be available, conditions apply. Property taxes to be assessed. Nipawin and area are known for great fishing, hunting and the great outdoors. Bring your business to Nipawin! (id:51699)
3130 Garnet Street
Regina, Saskatchewan
No convenience or detail spared in this superbly crafted 1,723 sq/ft, 4 bed, 4 bath home, built on piles and designed with comfort and longevity in mind. Welcome to 3130 Garnet Street, located in the sought-after mature neighborhood of Regina Lakeview. The property is conveniently situated near Argyle Elementary, École St. Pius X Elementary, and Martin Leboldus High School. The bright and open floor plan is filled with natural light, creating an inviting atmosphere perfect for a growing family and entertaining. The ultra-modern kitchen showcases a large centre island, ample storage and preparation space, soft-close drawers, stylish tile backsplash, and a walk-in serving pantry. Appliances include a side-by-side fridge/freezer, professional six-burner gas range and hood with electric oven, and a built-in dishwasher. An elegant glass-insert staircase leads to the upper level. The primary bedroom boasts a walk-in closet and a spa-like ensuite with double sinks, soaker tub, and a beautiful tiled shower. Two additional spacious bedrooms and a large four-piece bathroom with a vanity and tiled tub surround complete the upper level. Lighted stairways up and down, the fully finished lower level includes a large recreation room, bedroom, 3-piece bath, and a functional laundry room with built-in storage. More storage is available under the stairs, along with a utility room. This home has great curb appeal with a maintenance-free exterior. The landscaped backyard features a vinyl deck with aluminum railing, vinyl fencing, and a 20’x22’ detached double garage. Value-added features include triple-pane All-Weather (6100 Series) windows, central A/C, high-end appliances, complete smart home system, anti-fog mirrors, 100-amp electrical panel, dual backwater valves, heat recovery unit, and a dual-stage high-efficiency furnace and much more. This beautiful home in a fantastic location is just waiting for you to call it yours. Contact your agent to schedule a showing today. (id:51699)
110 2333 Scarth Street
Regina, Saskatchewan
Safe, Spacious & Steps from Nature – Welcome to College Court Looking for a quiet, secure place in the city where comfort and community come together? Welcome to College Court, a well-maintained concrete building in Regina’s Transition Area. This main floor 2-bedroom, 2-bathroom condo offers nearly 1,300 sq. ft. of thoughtfully designed living space, perfect for those looking to simplify life without sacrificing quality. It's extremely well cared for by its original owner! This condo is the perfect place for a busy professional or empty nesters looking to downsize and wanting peace of mind. You will appreciate the solid concrete construction, offering added quiet and security. The bright and functional kitchen features modern white cabinets and a cozy breakfast nook - ideal for morning coffee. Beautiful hardwood flooring flows through the entry and kitchen. The spacious dining and living room opens directly to a private patio that looks out onto a peaceful park like garden area. The oversized primary bedroom easily fits a king-sized bed, with extra room for a reading chair or desk. It also includes a walk-in closet and private 3-piece ensuite. A second bedroom is located near the main 4-piece bath. The in-suite laundry room has space for additional storage or a small freezer. This unit enjoys a unique corner location with no direct neighbours on either side: one side shares a wall only with the amenities room, making it especially quiet and private. Underground parking and a secure storage locker are included. Conveniently located within walking distance to Wascana Park, the Legislature, walking paths, and downtown shops, restaurants, and health services. Condo fees include common area maintenance and insurance and heat, snow removal, water/sewer, reserve fund. Pet-friendly with board approval. (id:51699)
210 South Avenue E
Hafford, Saskatchewan
Well-kept 925 sq ft bungalow located in the quiet community of Hafford, Saskatchewan. The original home, built in 1953, was moved onto a new foundation in 1982, with the large insulated double garage added in 1983 and offering convenient direct entry to the home. Situated on an impressive 16,819 sq ft lot, this property features 2 bedrooms and 1 bathroom on the main floor, with a roughed-in bathroom in the basement for future development. The basement is partially finished with an additional bedroom and storage room, and includes a newer furnace and hot water heater. Recent updates include shingles replaced last year and a freshly resealed driveway. A solid, well-maintained property with plenty of space—ideal for those seeking peaceful small-town living! (id:51699)
1543 Stadacona Street W
Moose Jaw, Saskatchewan
Discover the charm and modern convenience of this affordable, newly renovated home with no backyard neighbours. The property has been tastefully renovated throughout the interior, making it both stylish and functional. Also new concrete driveway and front sidewalk. This is the cutest home, welcoming foyer, seamlessly flowing into the Living, Dining and Kitchen with new stair banister. Updated windows only enhance the luxury vinyl floor that flows throughout the main floor filling the home with natural light. The kitchen enjoys quartz counters, new stainless steel kitchen appliances including fridge, stove, built in dishwasher and microwave hood fan. You will love the gold hardware and new lighting fixtures. The main floor hosts 2 bedrooms and this floor is complete with an updated 4pc. Bath with soaker tub with tile surround. The lower level is finished boasting a family room, with game area or a perfect spot for an office/craft or workout space. This floor is complete with a great sized 3rd bedroom, 3 pc. bath with full tub surround w/seat, laundry & storage in the utility room. This family home boasts s high efficiency furnace, water heater, new electrical panel and has a sump pump. The south facing yard is fully fenced with a wonderful deck accessible from the dining area, it is perfect for outdoor relaxation, entertaining and enjoying the sun. The landscaping is an open canvas to create your own oasis and has room to create a garden and the kids to play. The Bonus is the Dbl. Det. Garage, insulated, with alley access which is in addition to the front drive. This home represents an excellent opportunity to own a like-new property in a beautiful family-friendly area, steps to walking paths, and recreational parks. CLICK ON THE MULTI MEDIA LINK FOR A FULL VISUAL TOUR, and call today and let make your next move to live more beautifully. (Note bedrooms and lower level family room are virtually staged). (id:51699)
1111 Centennial Way
Humboldt, Saskatchewan
Welcome to this approximate 1412 square foot bungalow located in a quiet neighborhood in Humboldt, Saskatchewan. Built in 1980 this home offers a functional main floor layout, the ample sized living room has an abundance of natural light, the kitchen has a large island, a dedicated pantry as well as an generous amount of cabinets and counter space. The dining room features a wood burning fireplace as well as access to the deck and back yard. Completing the main floor is the primary bedroom with a 2 piece ensuite, 2 additional generous sized bedrooms as well as a 4 piece bathroom. The basement offers a large family room/recreation/games room space as well as a den/office area, an additional bedroom a 3 piece bathroom and a large laundry/utility/storage room. Recent renos include much of the flooring, lighting, shingles, soffit, fascia, A/C as well as most appliances. The backyard consists of a large grassed area, a shed and is fully fenced as well as an approximate 16 x 24 detached garage. Call your agent to arrange a showing today. All measurements to be verified by the Buyers. (id:51699)
625 7th Street E
Prince Albert, Saskatchewan
Welcome to this cute starter home — A ideal first-time buyers home - Inside, you’ll find 2 cozy bedrooms and a full 4-piece bathroom, offering comfort and practicality for everyday living. The kitchen is designed with plenty of cupboard space for all your baking and cooking adventures, while the bright white cabinets create a cheerful, welcoming atmosphere. The spacious family and dining area is ideal for gathering together — whether it’s sharing home-cooked meals or enjoying cozy evenings of entertainment. Step outside to a backyard made for memories: a lovely deck perfect for summer BBQs, and a large yard where kids can play freely and pets can run to their hearts’ content. This is more than just a house — it’s a place to call home. (id:51699)
749 Royal Street
Regina, Saskatchewan
Welcome to 749 Royal Street in Rosemont. This charming two-bedroom bungalow has been thoughtfully updated with new drywall, new flooring (excluding the kitchen), modern light fixtures, and most new windows on the main floor (excluding the picture window in the living room). The home also features all new plumbing, along with a brand new furnace, and a roof, soffit, fascia, and eaves all replaced within the past five years, offering excellent peace of mind for the next owner. The basement is open for development and offers excellent potential—whether you envision an additional bedroom, rec room, and bathroom, or prefer to take advantage of the separate entry to create an income-producing, mortgage-helping suite. Outside, enjoy the new front deck, steps, and railing, plus an oversized double detached garage that is insulated, drywalled, wired for 220V, and has gas run—ready to be heated. A solid, refreshed home with room to expand—perfect for homeowners or investors alike. (id:51699)
2234 Winnipeg Street
Regina, Saskatchewan
This well-situated home offers unbeatable convenience—perfect for anyone working at the General Hospital and just minutes from schools, shopping, and local parks. Enjoy peace of mind with numerous upgrades completed over the years, including updated siding, soffits, and select windows. Inside, you’ll find a newer kitchen and bathroom, along with some improvements to wiring and plumbing, giving the home a refreshed and reliable feel. A great opportunity in a sought-after area—move-in ready with room to make it your own! Or investment- Tenant occupied - would like to remain - $1100 + utilities. (id:51699)
306 Meadow Ridge Drive
Candle Lake, Saskatchewan
Private & secluded with the Ultimate Garage!!! This well-crafted bungalow provides a calm, secluded escape from everyday noise. Located on 1.32acre landscaped yard, this home offers 3 bedrooms, a full bathroom, and an impressive 36' x 40' triple attached garage. The home has an open floor plan with a well thought out kitchen featuring, quartz counter tops, soft close cabinets, gas range, and large pantry. Large windows flood the spacious living and dining room with an abundance of natural light. The stunning living room boasts a wood fireplace with a stone backdrop, complemented by a vaulted pine ceiling. Two additional nice sized bedrooms & fresh 4pc bathroom. The generously sized master bedroom features a convenient walk-through closet leading to a private 3-piece ensuite. Main floor laundry and mudroom. The stunning garage, completed in 2022, spans an impressive 36'X40' and boasts a hutch bed perfect for hosting extra company, 2-piece bathroom, wood fireplace, bar table & chairs, fridge, and counter area-all heated by a Natural Gas furnace. Finished with vinyl plank flooring throughout, a sleek black metal ceiling, and pine finishing touches, it epitomizes the ultimate man cave experience. Other notable features include: turn-Key, video surveillance, a delightful outdoor space complete with sheds, fenced garden area, an awesome outside bar, with roll up door, cover deck area & quartz bar table all with access to fire pit area with ample firewood, 2 electrified RV sites for company, a covered deck, central air-conditioning, 2X1100 gallon water tanks, 1400gallon septic and a gated driveway ensuring security and privacy. Explore hiking trails, go wildlife watching, or simply unwind in the tranquility of the forest. Don't miss out on this incredible opportunity to own a piece of Candle Lake paradise. (id:51699)
41 Cartier Crescent
Saskatoon, Saskatchewan
Welcome to this elegantly RENOVATED 5-bedroom, 2-bathroom family residence, ideally positioned on a quiet CORNER LOT and thoughtfully designed to offer both style and functionality. The main floor features BRAND NEW WINDOWS, NEW PAINT, and newer VYNL PLANK flooring (main level), creating a warm and contemporary living space. The beautifully updated kitchen is equipped with brand new QUARTZ COUNTERTOPS, STAINLESS STEEL appliances, white cabinetry with modern hardware, a chic tile backsplash, and a double undermount sink overlooking the backyard, along with a built-in cabinet and pantry for added storage. Three generously sized bedrooms and a 4-piece bathroom with a TILED TUB SURROUND complete the main level. The fully developed lower level—accessible through a PRIVATE ENTRY—offers two additional bedrooms, a cozy family room, and a full KITCHEN, making it ideal for multi-generational living or potential suite use. Outdoors, enjoy a private patio surrounded by mature evergreens, underground sprinklers, a 24x24 insulated and drywalled DOUBLE DETACHED GARAGE with a workbench and ELECTRIC HEATER, plus TWO STORAGE SHEDS. Located close to schools, parks, public transit, and major amenities, this move-in-ready home offers exceptional comfort, flexibility, and investment potential. Buyers and their Realtors® to verify all measurements. 3D Virtual Tour is attached. (id:51699)
L Duesener Land
Barrier Valley Rm No. 397, Saskatchewan
This 1/2 section is two miles east and one mile south of McKague and 30kms from Tisdale, offering farm and recreational potential with access just off grid 773. Owners have advised current tenant crops 275 acres and SCIC soil class is K. Northeast Saskatchewan has great yield potential and frequent opportunity for expansion. (id:51699)
893 22nd Street E
Prince Albert, Saskatchewan
Location, location, location! Pride of ownership shines throughout this well-maintained, fully developed bungalow in the desirable Crescent Heights neighbourhood. Owned by the original owner, this solid 4-bedroom, 2-bath home offers a comfortable and functional flow. The U-shaped kitchen provides tons of cabinet and counter space along with a convenient pantry. A vaulted ceiling in the living room fills the space with natural light, creating a bright and welcoming atmosphere. The main floor features three bedrooms and a 4-piece bathroom with double sinks. Downstairs offers a great layout with an nice size family area, additional bedroom, 4-piece bathroom, large storage room, office space, cold room, and laundry area. Additional highlights include central air conditioning, a water softener, RO system, central vac, extra fridge & freezer downstairs, tons of storage, alarm system, triple paned windows, a beautiful backyard, small garden area, charming side pergola, no back alley, garden shed and 16'X24' garage. Vacant and quick possession available. Ideally situated across from Cooke Municipal Golf Course, where you can enjoy golf, golf simulators, curling, pickleball, cross-country skiing, and scenic walking paths, all while being just minutes from nearby schools. (id:51699)
2 Deergrove Crescent
Regina, Saskatchewan
Welcome to 2 Deergrove Crescent, an ideal home for the first-time buyer featuring 4 bedrooms and 2 bathrooms. This home is ideal for first-time buyers or savvy investors. The main level features elegant updated hardwood flooring that guides you through a bright, open-concept living and dining area, leading to a well-appointed kitchen boasting ample cabinetry, generous counter space, and all included appliances. Three comfortable bedrooms and a stylish 4-piece bathroom complete this floor. The professionally finished basement is a standout feature, offering a versatile recreation room, a fourth bedroom, a 3-piece bathroom, and its own separate entrance—creating a perfect mortgage helper rental opportunity. This exceptional property also includes a single detached garage and has been upgraded with new windows and a new roof and central air system (2020). Don't miss this incredible opportunity—contact the your agent today to schedule your private viewing. (id:51699)
1126 Iroquois Street W
Moose Jaw, Saskatchewan
Welcome to 1126 Iroquois St. W. in Moose Jaw’s Westmount neighbourhood! This over 1,500 sq. ft. bungalow boasts 2 bedrooms, 2 bathrooms, and 2 living rooms! Enter into the home and be greeted by convenient built in shelving, perfect for storing mittens and ear muffs for the cold winter months, and a coat closet to keep your coats tucked away. A couple more steps in, you’re instantly at home with the quiet front family room. A room large enough to allow for a cozy reading nook or work station. Then, familiarize yourself with the entertainers kitchen. With ample storage for all your cooking essentials, and a large island open to the living/dining area, dinner parties become a breeze. Next, enjoy your meal in front of large windows looking over your spacious backyard. And once the food is gone, relax in the massive (yes, massive) living room. Curl up on the sofa with your crew and enjoy the evening by the gas fireplace. Completing the main floor are a large primary bedroom with Jack & Jill 3-piece ensuite with corner jetted tub, and a good sized secondary bedroom. Downstairs you’ll find a second 3-piece bathroom and utility room, 2 small rooms great for an office, craft space, or whatever you can think of, as well as a good sized den. Outside, an oversized single car detached garage, good sized patio, and a vast lawn space perfect for pets and the ideal backyard get-together. With South Hill amenities and walking paths close by, 1126 Iroquois St. W. might just be the home you’ve been looking for! Don’t wait, book your private viewing today! (id:51699)
1919 22nd Street W
Saskatoon, Saskatchewan
An excellent 27 Suite Apartment Block with concrete construction , boasting 18 - 2bedroom, 8 1 bedroom and 1 bachelor suite. Very good rental income as shown in the rent roll in the Supplements. Also in the supplements is the proforma and highlight sheet. (id:51699)
Isle Acreage 2.5 J
Vanscoy Rm No. 345, Saskatchewan
Welcome to your oasis just 13 minutes from Saskatoon with an elevated view of land for your dream home. This residential acreage is the perfect distance from the main amenities in Saskatoon and is only 3 minutes of gravel to your entrance. With two main options out of the City you can choose the #14 west and turn North on Range Road 3074 or drive straight up Township Road 370 for 13 minutes to home. This acreage is set a little higher so the view of the neighbouring land is spectacular. Imagine a walkout basement and 2.5 acres for privacy. (id:51699)
Isle Acreage 2.5 H
Vanscoy Rm No. 345, Saskatchewan
Welcome to your oasis just 13 minutes from Saskatoon with an elevated view of land for your dream home. This residential acreage is the perfect distance from the main amenities in Saskatoon and is only 3 minutes of gravel to your entrance. With two main options out of the City you can choose the #14 west and turn North on Range Road 3074 or drive straight up Township Road 370 for 13 minutes to home. This acreage is set a little higher so the view of the neighbouring land is spectacular. Imagine a walkout basement and 2.5 acres for privacy. (id:51699)
1821 Industrial Drive
Sherwood Rm No. 159, Saskatchewan
Exceptional opportunity with this must see 2.47 acres of heavy industrial land near Regina, SK, meticulously prepared for a heavy industrial user to support the toughest operations and featuring over $150,000 per acre in improvements. This site includes heavy compaction with 6-8 inches of crushed concrete, 2 inches of asphalt dust control, and graded lots according to drainage plan. The land is fully fenced with gated access and offers three versatile access points for ease of movement. Don’t miss this outstanding opportunity and join the nearby successful businesses such as Crown Shred & Recycling, D & R Roofing, Rockford Engineering, 49 North, Emsco, Indiglow Signs/Graphics just to name a few. If more land is needed, you have the option to purchase 1811 Industrial Drive at 2.47 acres to give you a total land size of 4.95 acres. (id:51699)
3 Quarters - Frontier
Frontier Rm No. 19, Saskatchewan
Three quarter sections of mainly cropland with some pasture located near Frontier, SK in the RM for Frontier #19. The SCIC soil classification is “K” for all three quarters. SAMA Field Sheets identify 420 cultivated acres and 56 native grass acres. The NE & NW 10-2-23 W3 offers a wide open half section that is farmed as one field with 100% cultivated acres as per SAMA. The SW 3-2-23 W3 is one mile to the south with a mix of open cultivated acres and native grass land with a dugout for water supply. There is a lease agreement in place expiring at the end of 2029 which provides a 3% return at the asking price. Contact for lease details. Asking Price Breakdown: $2,201.21 ISC Titled Acre, 1.79 x 2025 Assessed Value (id:51699)
Half Section - Rm King George #256
King George Rm No. 256, Saskatchewan
Half section (318.32 acres) of fenced pasture with a mix of native grass and tame hay located in the RM of King George #256. The land is perimeter fenced and has a dugout for water supply. SAMA Field Sheets identify 122 cultivated acres (currently in tame hay) and 156 native grass acres. One quarter is rated “J” by Sask Crop Insurance, the other quarter is not rated. Location & Access: There is good access to the land with roads on the west, south and east sides of the property. Occupancy: The land is available for immediate occupancy (there is no lease in place). Legal Land Descriptions: SW 5-25-12 W3 & SE 5-25-12 W3. Asking Price Breakdown: $1,881.75/Titled Acre, 1.82 x 2025 SAMA Assessed Value. (id:51699)
623 Brook Crescent
Shellbrook, Saskatchewan
This 90' x 121' lot is located in the desirable newer area of Shellbrook. With an affordable price, this lot offers abundant potential to build your dream home. Whether you're an investor looking for a great opportunity or a homeowner wanting to construct your ideal residence, this lot is an excellent choice. Conveniently, there is a park directly across the street, providing a perfect space for children to play. Additionally, if you choose to build on this lot, you will benefit from a 3-year tax exemption. Don't miss out on this opportunity! (id:51699)
415 3rd Street W
Meadow Lake, Saskatchewan
Great family home, close to schools and in a quiet location. Built in 1946 this 3 bedroom, 2 bath home has seen several updates along the way. Large entrance with plenty of storage. The updated kitchen has ample storage with plenty of counterspace. Lots of natural lighting throughout with updated windows. Living room has large east facing window as well as access to a south facing deck and fenced backyard. One bedroom on main has access to an updated 4pc bathroom. Upper level has 2 good sized bedrooms as well as a 3pc updated bathroom. Primary bedroom has walk in closet as well as a loft which is a great space for the kids to sleep. Basement features a large family room, laundry area, cold storage room and utility room. Backyard is nicely landscaped with some crushed rock, some artificial grass, concrete patio with firepit area and a large deck which is great for entertaining. Back alley access to the double detached garage which hosts a 2nd level for extra storage/living space. (this 2nd level is unfinished). This property is a must see and is move in ready! Firepit is not included. (id:51699)
112 1st Avenue N
Beechy, Saskatchewan
Welcome to 112 1st Ave N, Located in Beechy Saskatchewan! Just a quick trip 24km trip and you are at Prairie Lake Regional Park on the shores of Lake Diefenbaker! If you are looking for a cost effective starter home, or a home to fix up and make some rental income, this house could be for you! Beechy features a K-12 school, curling rink, hockey rink, the annual Beechy Western Days, and more! Give me a call today if you would like to book a private tour! (id:51699)

