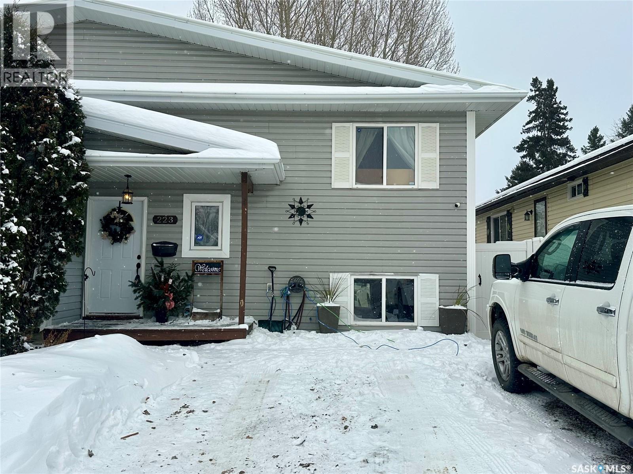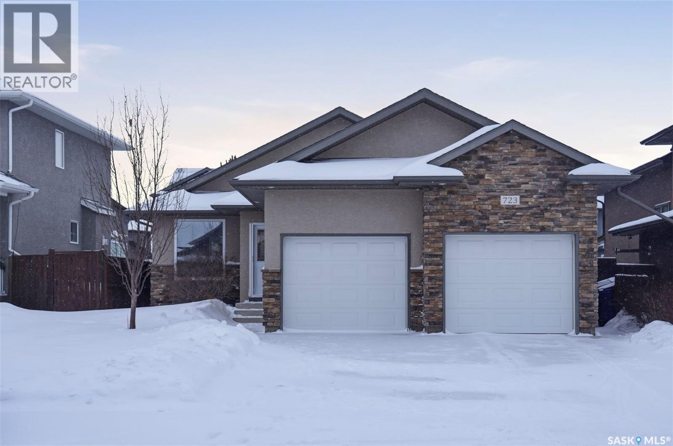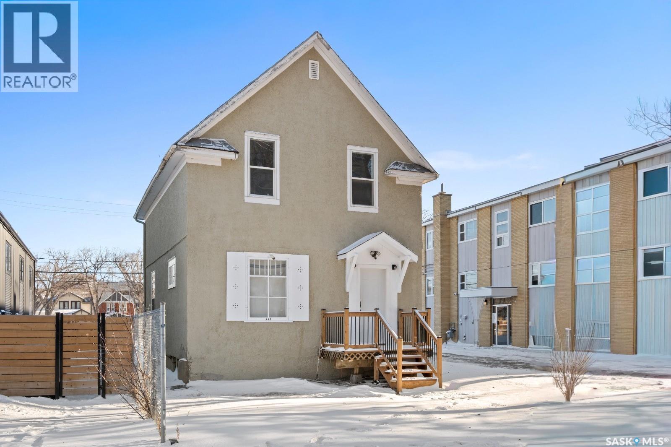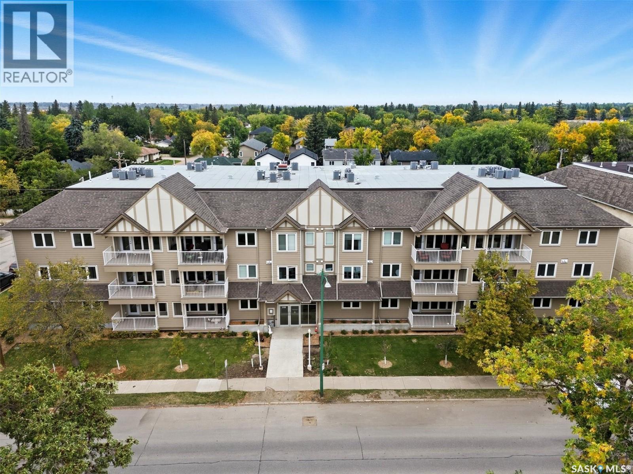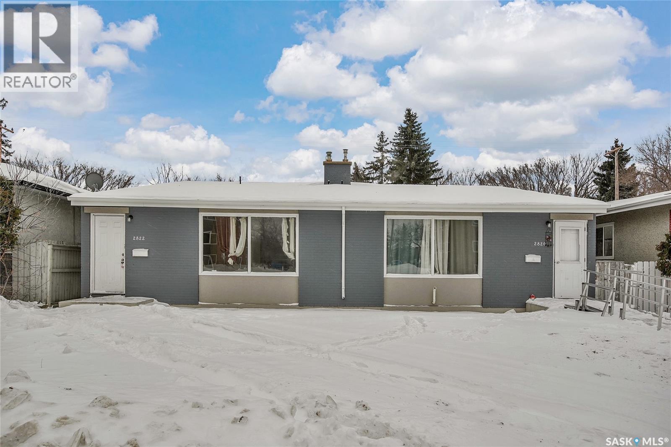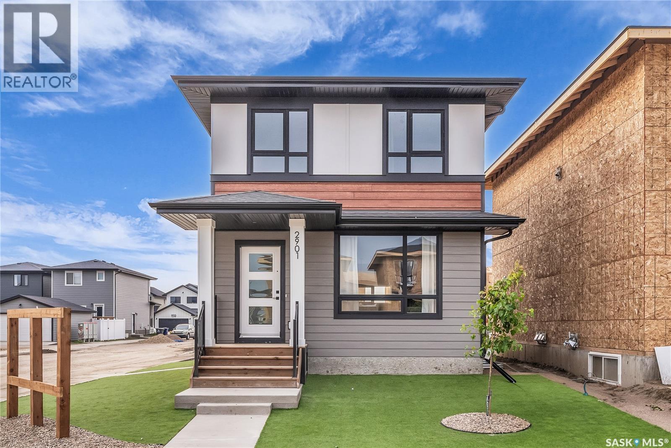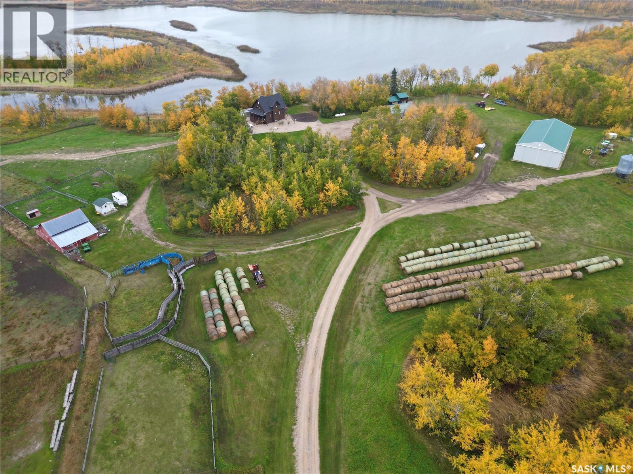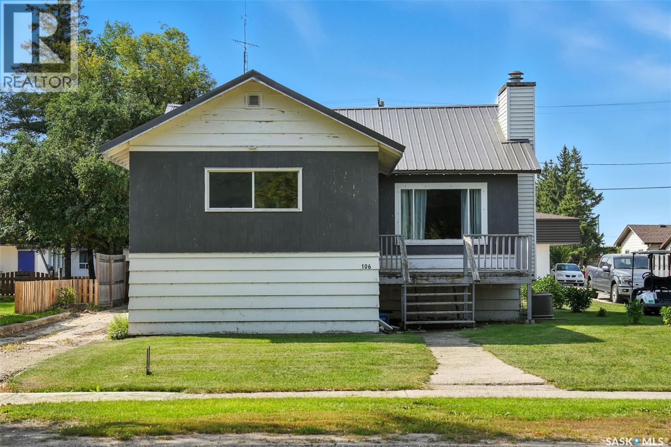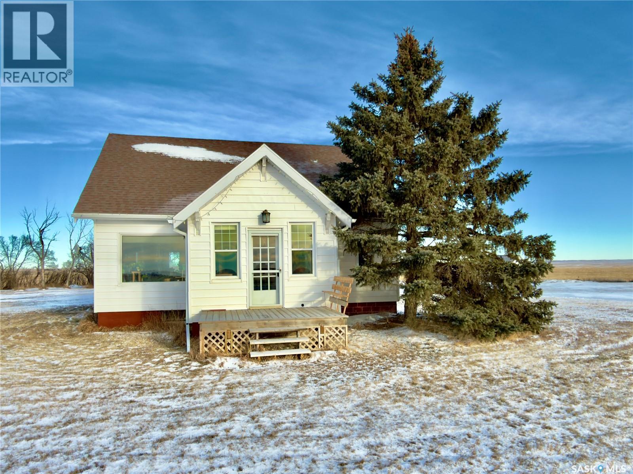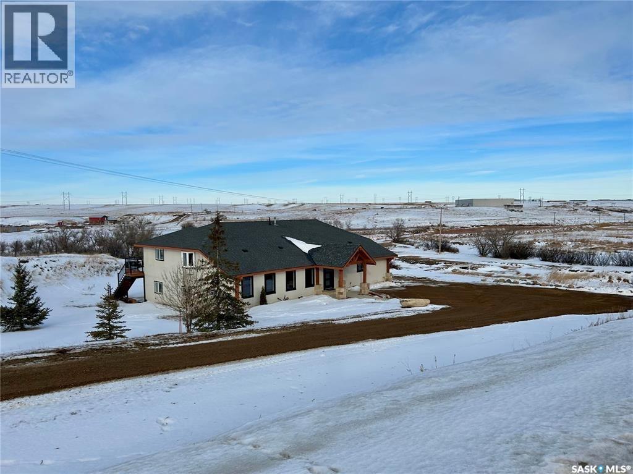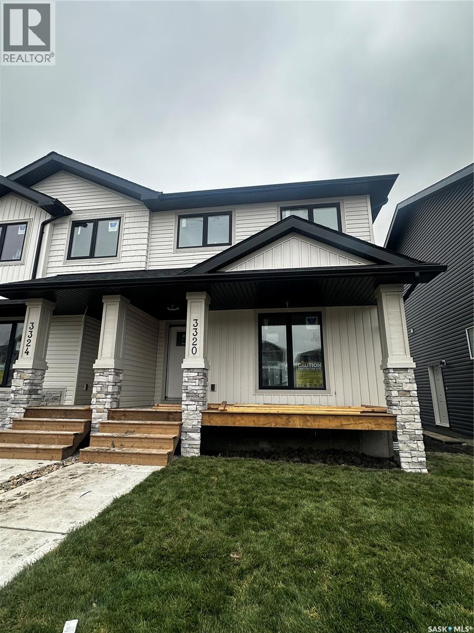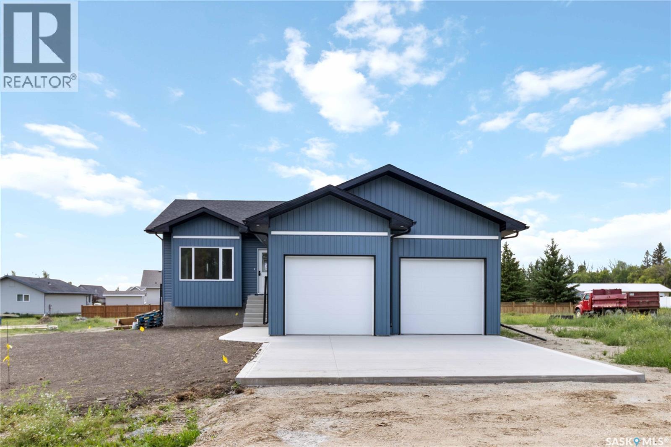223 Lochrie Crescent
Saskatoon, Saskatchewan
Welcome to this bright and well-maintained 830 sq. ft. bi-level offering an excellent layout and many upgrades. The main level features a spacious living room filled with natural light, a functional kitchen, and two well-sized bedrooms. The lower level is equally impressive with large basement windows, a generous second living area, one additional bedroom, and a large den that could be easily converted into a fourth bedroom with the addition of a window. With two full four-piece bathrooms, the home provides comfort and flexibility for a variety of living arrangements. Recent upgrades include a newer hot water heater, furnace, and air conditioning, offering peace of mind and energy efficiency. Additional highlights include a large entryway, abundant storage, and a practical, well-designed layout. Enjoy the low-maintenance backyard complete with a deck, perfect for relaxing or entertaining. An excellent opportunity for first-time homebuyers or investors, this move-in-ready home offers great natural light, functional space, and future potential! Call for your private tour today! (id:51699)
723 Sutter Crescent
Saskatoon, Saskatchewan
Welcome to 723 Sutter Crescent. This well-Maintained Bungalow offers functional and comfortable layout with 4 bed, 3 bath ideal for families or those seeking extra space. The main floor features a bright living area , practical kitchen with ample cabinetry. You will also find a spacious master bedroom with a walk-in closet and en-suite bathroom with two more bedroom and Common Bath. Head downstairs to find an amazing entertainment area , movie theater/family room with guest bedroom with full bath in the basement perfect for hosting weekend guests or having a night in with the family! Step outside onto the private deck and patio surrounded by professionally landscaped grounds with complete insulated electrically wired shed- perfect for greenhouse , storage or hobby space. And you won’t have to worry about parking thanks to the oversized double attached heated garage. Don’t miss out on this opportunity – schedule your showing today! (id:51699)
2111 Osler Street
Regina, Saskatchewan
Welcome to 2111 Osler Street. This beautifully renovated, move-in-ready home offers exceptional comfort, convenience, and value in a prime location close to downtown, schools, and public transportation. The main floor features a bright and spacious living room with a separate dining area, highlighted by modern vinyl flooring and updated lighting throughout. The brand-new kitchen is equipped with new cabinetry, countertops, backsplash, and stainless steel appliances, making it ideal for everyday cooking. The upper level offers three well-sized bedrooms and a fully renovated 4-piece bathroom. Extensive upgrades include a new electrical panel, new plumbing, new flooring throughout, new doors, a new kitchen with appliances, fresh paint, newly replaced front deck and railing. Additional improvements include basement structural reinforcement (cracked/sagging wall addressed, steel post reinforced with horizontal bracing, new framework installed, and concrete poured 6–8" thick), rear parking area prepared with grading, fabric, and slag (approx. 720 sq. ft.), and full perimeter grading with yellow sand to protect the foundation. The large backyard provides excellent potential, with space for up to three parking stalls, offering an opportunity for additional rental income. This property is an excellent opportunity for first-time homebuyers and investors alike. Contact your real estate professional today to arrange a private viewing. (id:51699)
208 318 108th Street W
Saskatoon, Saskatchewan
Welcome to #208 – 318 108th St W in Saskatoon — a brand-new, 2 bed + 2 bath condo rebuilt from the ground up and loaded with thoughtful upgrades. Located on the quiet side of the building, this 1,030 sq ft unit is a peaceful retreat just minutes from the University of Saskatchewan. Enjoy quartz countertops in the kitchen and both bathrooms, a solid-slab backsplash, and a large island with extended overhang for casual dining. The stainless steel appliance package includes fridge (with ice and water), stove, dishwasher, washer and dryer — all upgraded and backed by warranty. A smart layout includes an oversized laundry room with the option to move appliances for added functionality. Premium finishes include thick, high-grade vinyl in wet areas for leak mitigation and plush, upgraded carpet for comfort and warmth — far superior to standard laminate or LVP found elsewhere. This turnkey unit also features underground heated parking, a covered balcony, and easy access to parks, schools, and local amenities. Whether you’re an investor, university staff/student, or a farmer seeking a winter city condo, this modern unit offers unbeatable value and versatility in a prime Saskatoon location. (id:51699)
2820-2822 7th Street E
Saskatoon, Saskatchewan
Excellent revenue potential at this sought after east side 4-level split duplex (both sides). It has undergone extensive renovations on both sides over 1,848sq ft, offering a fresh and modern feel throughout. Featuring a total of 8 spacious bedrooms—each side has 2 on the upper level and 2 more on the third level—this home provides plenty of room for families, roommates, or rental potential with a constant stream of students going to the U of S! Enjoy two fully renovated bathrooms with elegant ceramic tile, new tubs, vanities, and stylish fixtures. The list of upgrades in the past 0-10 years includes new drywall, paint, flooring, windows, lighting, tile, some doors, shingles, stucco, hot water heaters, furnaces, as well as brand-new fridges and stove. With four parking spaces in the back, this property is as practical as it is stylish. Located close to all shopping, banks, restaurants, specialty shops, major city bus routes, and schools (Holy Cross, Brevoort Park School, Walter Murray, Holliston School, and awâsisak kâ-nîmîhtocik St. Francis School). Book your showing for this guaranteed revenue producing asset! (id:51699)
2901 Rosewood Drive
Saskatoon, Saskatchewan
Welcome to the ‘Century’ — a charming 3-bedroom, 2.5-bath home crafted by North Prairie Developments. This thoughtfully designed home offers an exciting opportunity to add a legal basement suite and is eligible for the SSI grant, providing up to 35% of the basement suite development costs — an excellent option for homeowners and investors alike. Step inside to 9’ ceilings and a spacious foyer that opens into a bright, airy living room. Natural light pours into the kitchen, highlighting the elegant archways that add character and architectural interest throughout the main floor. The kitchen is complete with a stylish backsplash and comes fully equipped with all appliances included. Central air conditioning ensures year-round comfort, while a built-in alarm system adds peace of mind. Upstairs, the spacious primary bedroom features a walk-in closet and an ensuite with a built-in makeup area. Two additional bedrooms provide flexibility for families or guests, and second-floor laundry adds everyday convenience. Outside, enjoy artificial turf in the front, a concrete sidewalk leading to the side entrance, and a 20’ x 20’ concrete pad included. This home is complete and move-in ready. Don’t miss your opportunity to make the ‘Century’ your forever home — offering charm, functionality, and future potential. Schedule your viewing today. (id:51699)
Larson Lake Ranch & Lakefront Property
Spiritwood Rm No. 496, Saskatchewan
This is a RARE, and UNIQUE property along the shores of Larson Lake in the RM of Spiritwood. Family home built in 2019 with 1730 sq ft, 4BD, 3BA, ICF basement, main floor laundry, central A/C, forced air propane furnace, wood stove, air exchanger, radon filtration, greenhouse, garden and so so much more….this home is extremely well built and is move in ready. Upper and lower decks facing east and overlooking the lake and is a must see. The home quarter also features 36X48 heated shop, 48X96 cold storage, barn, insulted tack shed with power. All steel gates and panels are negotiable. Across the lake you will find 2 waterfront rental cabins, 1 is actively seasonally rented, and the other one will be ready to rent for 2025 summer season, these cabins provide additional revenue you can check their website at www.wilkofarms.com. Land included with this sale is 2363.48 of titled acres, 58.96 of lease (subject to transfer approval through government of sask Ag) all the land is conveniently in a block and close to home making rotational grazing simple and efficient, all fence and cross fence in good condition and is ready for your cow/calf operation to relocate with ease. Seller states 200-250 cow/calf pr is easily maintained on the current acres, with enough hay for feed. Whether you are a multi family operation needing more than one residence, a livestock company looking to expand with extra revenue with the rental cabins, and a home for your hired hand, an outfitting company looking for the ideal location for hunting wild game and birds, fishing as well as many other opportunities, or maybe you are wanting to re-locate and live on a quiet lake, with nature surrounding you look no further, this property has it all. Call for more information. (id:51699)
106 3rd Avenue E
Nokomis, Saskatchewan
This well kept bungalow in the quiet town of Nokomis is move in ready and priced to sell! Step in the front door to a foyer accessing hall to kitchen, living room, bathroom and 2 bedrooms. A spacious living room is L shaped to include dining area with built in mid century storage. Kitchen is compact with plenty of cupboards plus fridge, stove and portable dishwasher. Laundry is in mudroom off back porch. There's a side entrance accessing the basement or mudroom. Updated back deck accesses unheated back porch to mudroom. Basement is partially finished with workout area, bedroom and cold storage room Furnace is HE with central air, and water heater is HE on demand. Mature yard has perennial beds, and detached garage has additional workspace/storage area. Nokomis has a medical clinic, bar, drugstore, grocery and hardware stores, Co-op Agro, restaurants, K-8 school, rec center and more!! Call today for your viewing appointment! (id:51699)
Rm Of Sutton Acreage
Sutton Rm No. 103, Saskatchewan
Bright, updated acreage home on 13.64 acres in the RM of Sutton, just a short drive to Gravelbourg. The main floor is open and filled with natural light, offering a modern feel and functional flow for everyday living. Updates include a new concrete basement floor, providing a clean, solid foundation and added durability. The home features a practical layout with a partially finished basement and forced-air natural gas heating, making it well suited for families or those seeking space and comfort in a rural setting. Secondary to the home, the property includes several quality outbuildings that add excellent versatility. A 26’ x 32’ insulated and gas-serviced garage and a 34’ x 64’ heated shop with natural gas furnace, R-20 insulation, newer Galvalume steel roof, 100-amp electrical panel, and 220-volt power provide strong utility for storage, hobbies, or workshop use. A mature yard with trees and shrubs, gravel driveway, and ample parking complete this well-rounded acreage. A move-in-ready rural home with meaningful updates and the added benefit of substantial outbuildings. (id:51699)
River's Edge Acreage
Moose Jaw Rm No. 161, Saskatchewan
Your wait is over to own an amazing acreage property just 6 km east of Moose Jaw! River's Edge Acreage is a must-see opportunity you do not want to miss!! Combining an amazing location on the river's edge with just completed beautiful on-trend finishes to over 2400 sq/ft of this home, you will be amazed as you enter the great room with vaulted ceiling & gas fireplace! A games room or home office (330 sq/ft) has so much potential for families of any size & is adjacent to the great room! Stepping upstairs, you will absolutely love the fabulous open concept living area with a kitchen designed for all the chefs in the family! Quartz countertops, central island, lovely dining area, along with a spacious living room that steps onto the deck overlooking the beautiful river valley views with a staircase to take you out to the firepit area! Down the hall, a stunning bath with a gorgeous soaker tub walled in striking stone tiles is magazine-worthy! Three bedrooms, a laundry area, as well as another bath lead to the primary suite that has yet another beautiful bath plus a very special walk-in dressing room where you will love to spend time getting ready for your day! The walkout lower level has amazing potential to be another living space for family, income, or Airbnb, as 2 exits from the level go to lovely patio spaces (one is covered), or used for your personal needs! The 2.62-acre property has so much beauty that you will vacation at home! Just imagine taking out your kayak to the river's edge of your own private property! River's Edge Acreage must be seen to appreciate how amazing it is! Just a few features: 4 bedrooms, 3 baths, 2400 sq/ft newly finished interiors, 1600 sq/ft walkout lower level, new well, beautiful landscaping, minutes to Moose Jaw, no gravel roads to drive!, a virtual new home with gorgeous views,....I know!!! Be sure to view the 3D scan of the amazing floor plan & 360s & drone shots of the outdoors!! Directions: 50.3979722 -105.4138056 (id:51699)
3320 Favel Drive
Regina, Saskatchewan
The Bridgewater duplexes are the perfect place to call home. The open-concept main floor features a well-laid-out living space, kitchen with a granite sink, and a spacious dining area plus a powder room, great for spending time with family or entertaining. Upstairs, you’ll find a large primary bedroom with an ensuite, walk-in closet, and convenient access to the laundry room. There is also another full bath and two additional bedrooms for your family to enjoy. As we are continuously improving our home models, the rendering provided here may not be 100% accurate. (id:51699)
210 2nd Street S
Waldheim, Saskatchewan
A Fresh Start in Waldheim — Where Space, Comfort & Small-Town Peace Come Together Just 30 minutes from Saskatoon, tucked into the growing and welcoming community of Waldheim, this beautifully crafted 1,399 sq ft bungalow by Armour Homes LTD is ready to become someone’s next chapter. Whether you're dreaming of more space, a calmer pace, or a home that finally feels like you, this one delivers both comfort and elegance in every detail. The moment you step inside, the home feels open, uplifting, and thoughtfully designed. Soaring 13-foot ceilings in the kitchen and living area instantly create a feeling of luxury and openness, while the 9-foot ceilings in the bedrooms bring softness and coziness—offering the perfect balance of sophistication and comfort. Large windows allow sunlight to move through the space beautifully, creating a warm and inviting atmosphere from morning coffee to evening unwinding. Modern finishes like quartz countertops, stainless steel appliances, luxury vinyl plank flooring, and porcelain tile elevate the home while keeping maintenance easy and stress-free. Brand new washer and dryer will be added or a credit of $2000 for new washer and dryer. With three spacious bedrooms and two full bathrooms, there’s room to grow, host, or simply enjoy life comfortably. The generous lot offers space for gardens, fireside evenings, pets, kids—or simply room to breathe. The concrete driveway is already complete, and the builder offers the option to finish the basement and deck so the space can evolve with you. Living here means enjoying the quiet charm of small-town living without giving up convenience. Waldheim offers community, safety, fresh air, and room to live the lifestyle you’ve been imagining—while Saskatoon remains an easy drive when needed. If you've been searching for a home that feels new, inspiring, and deeply comfortable — this one is worth experiencing in person. ?? Contact your agent today to schedule a private showing . (id:51699)

