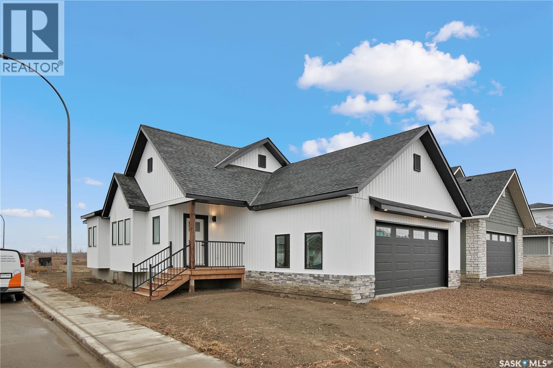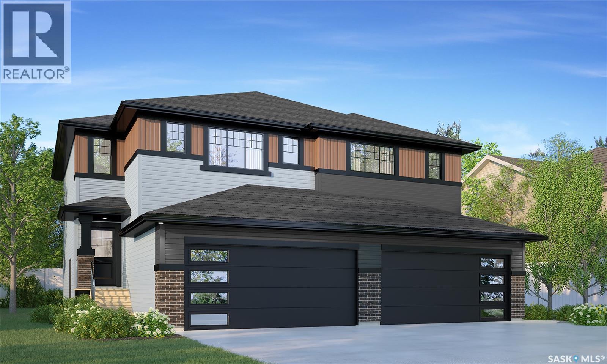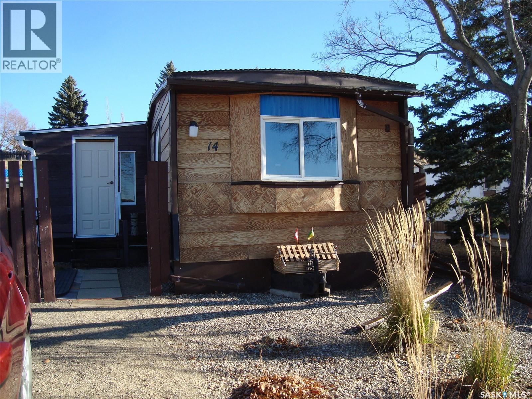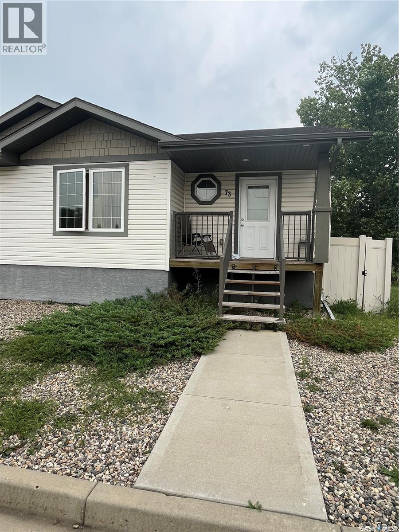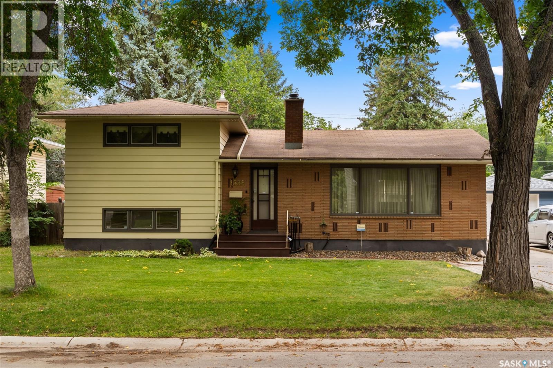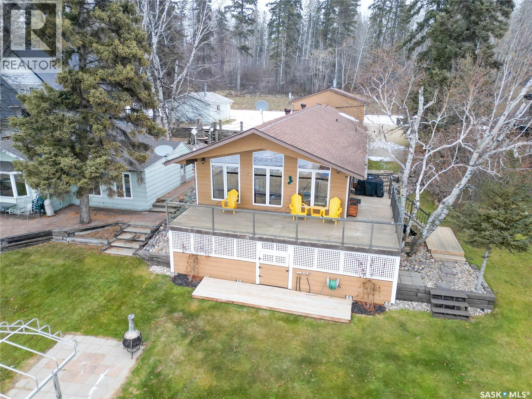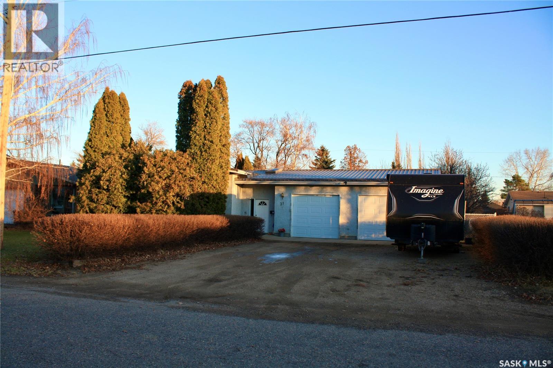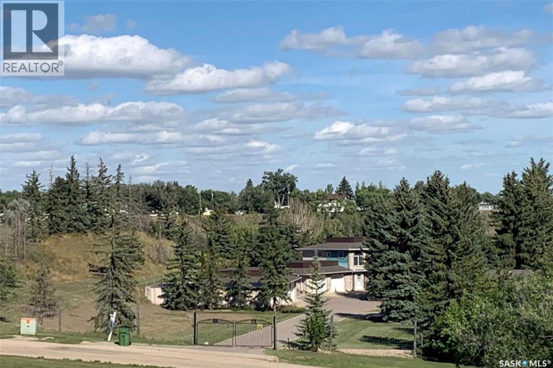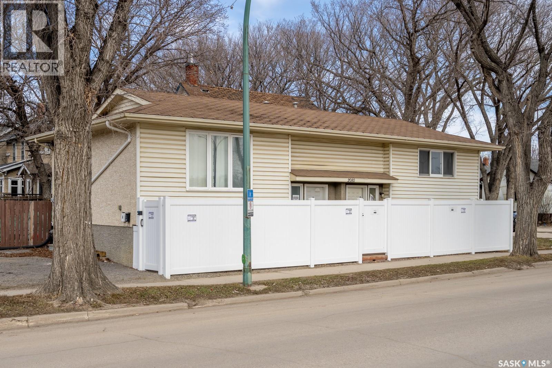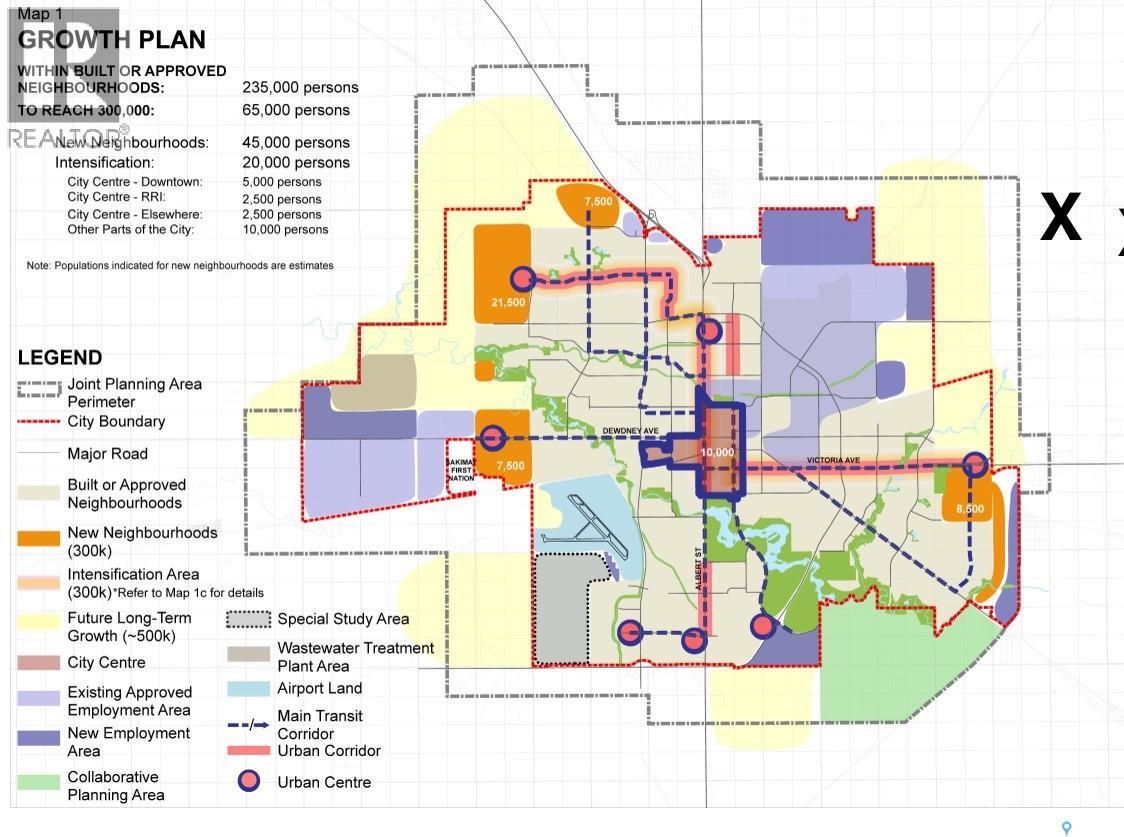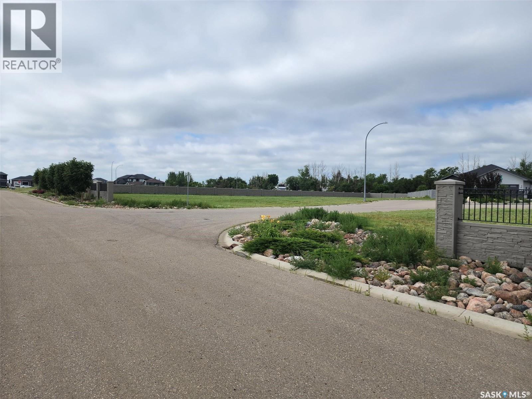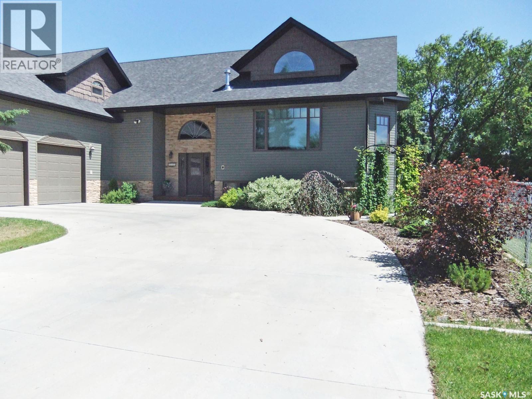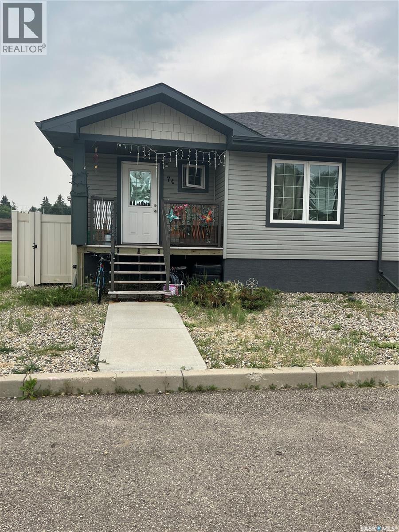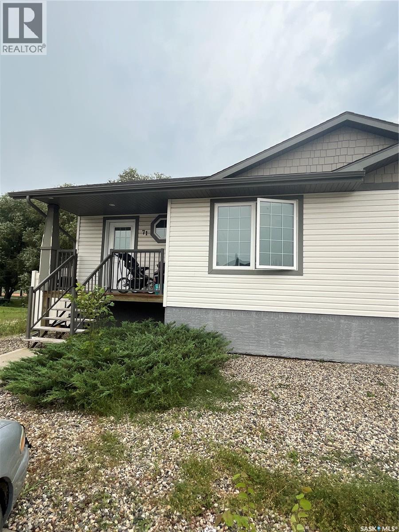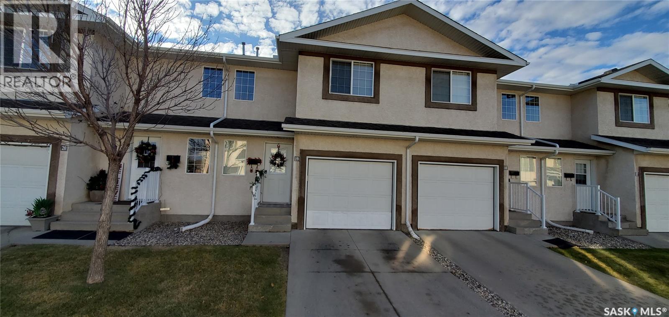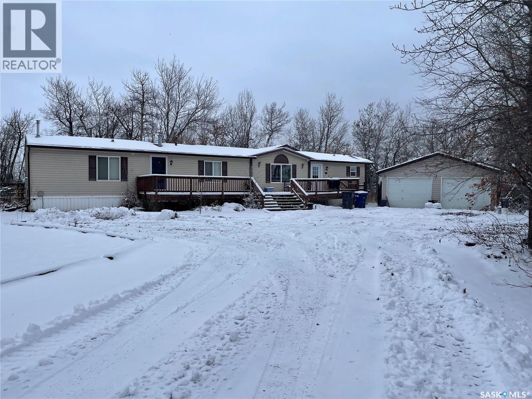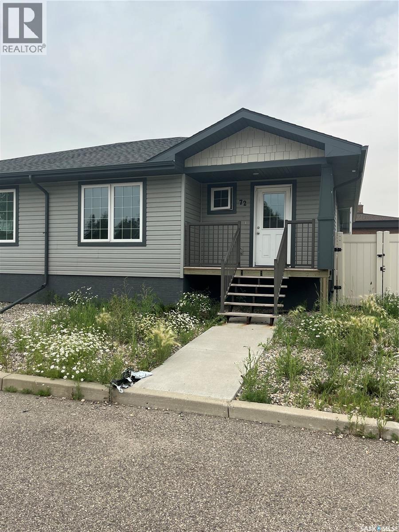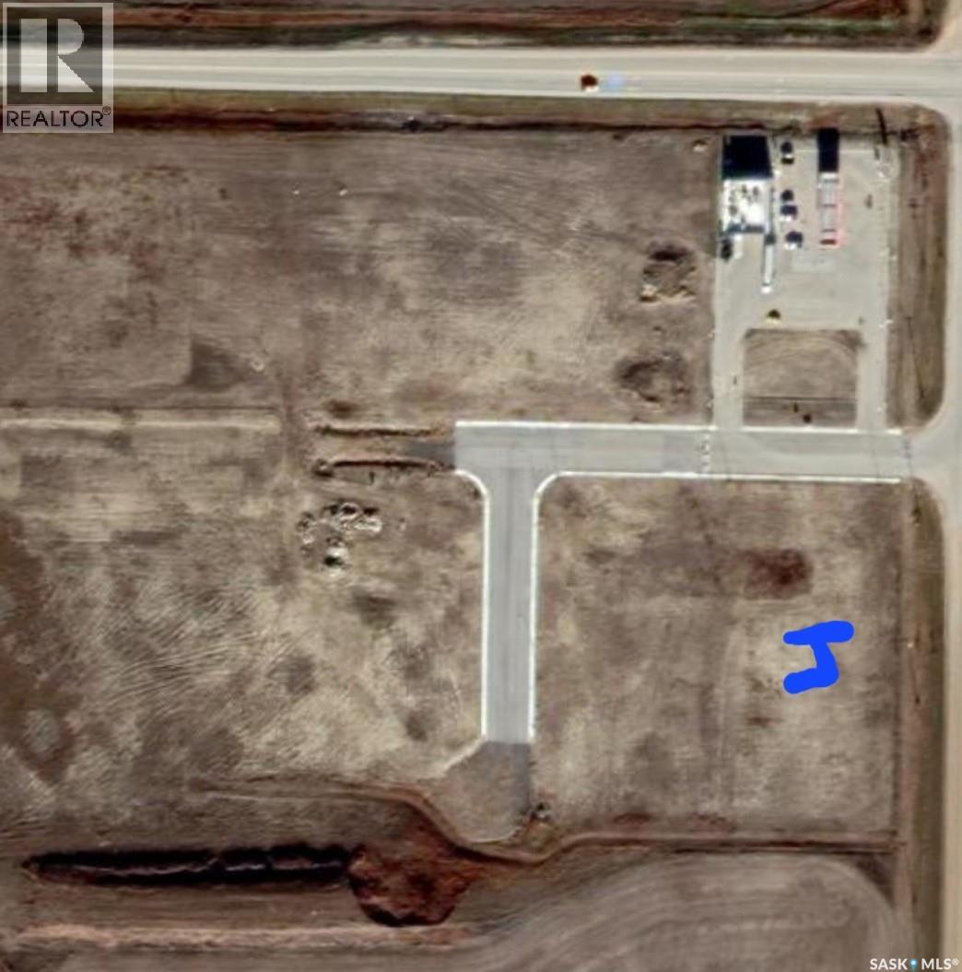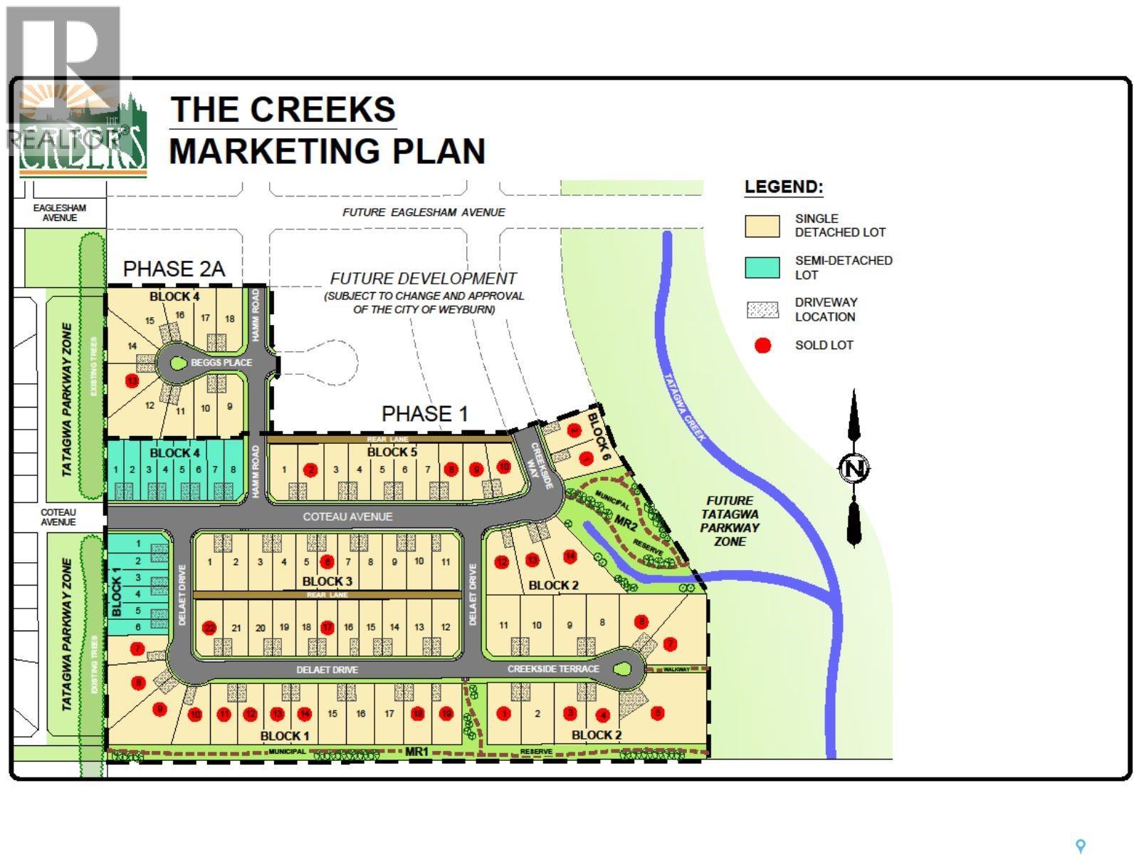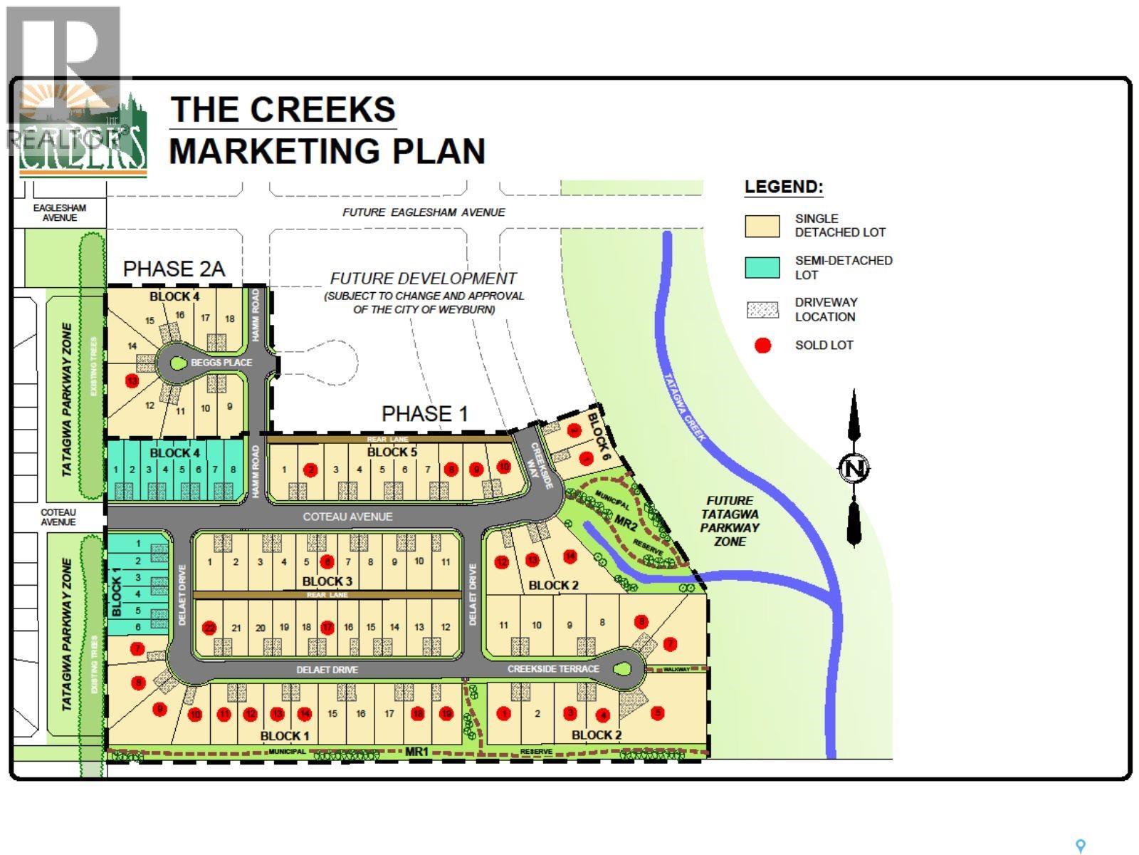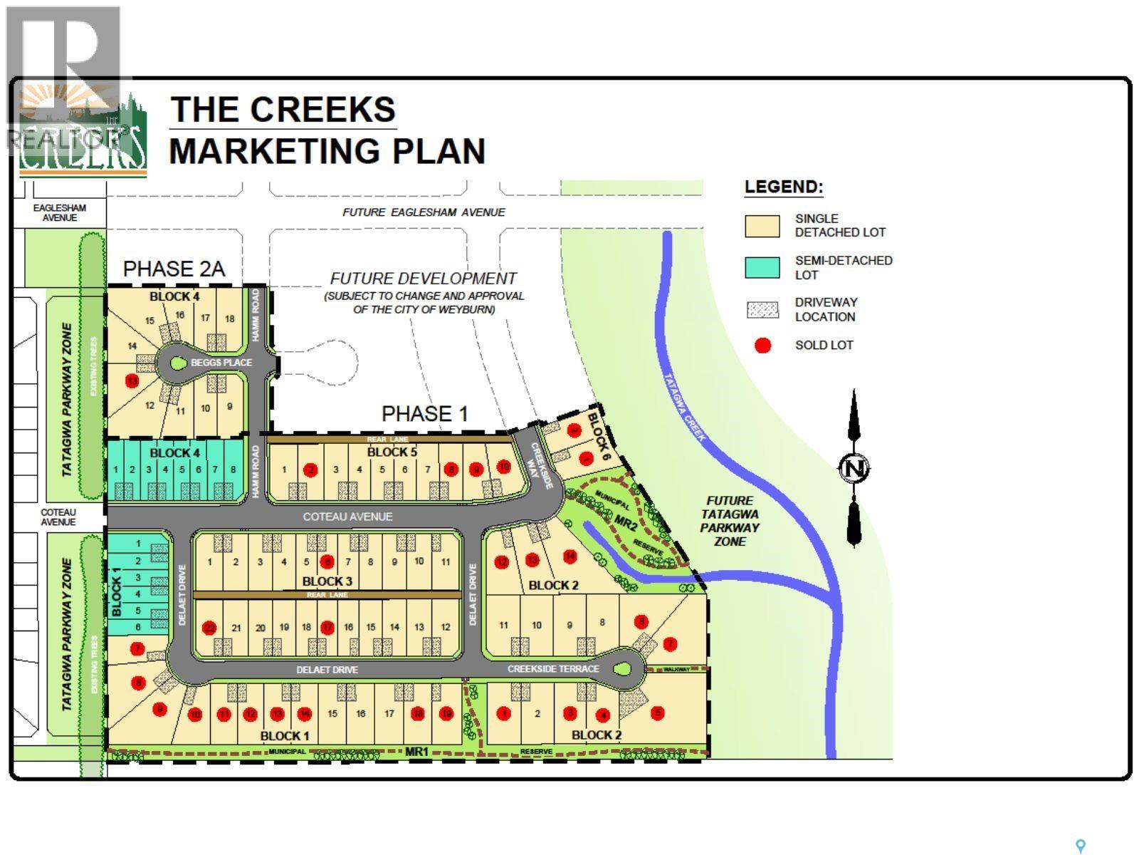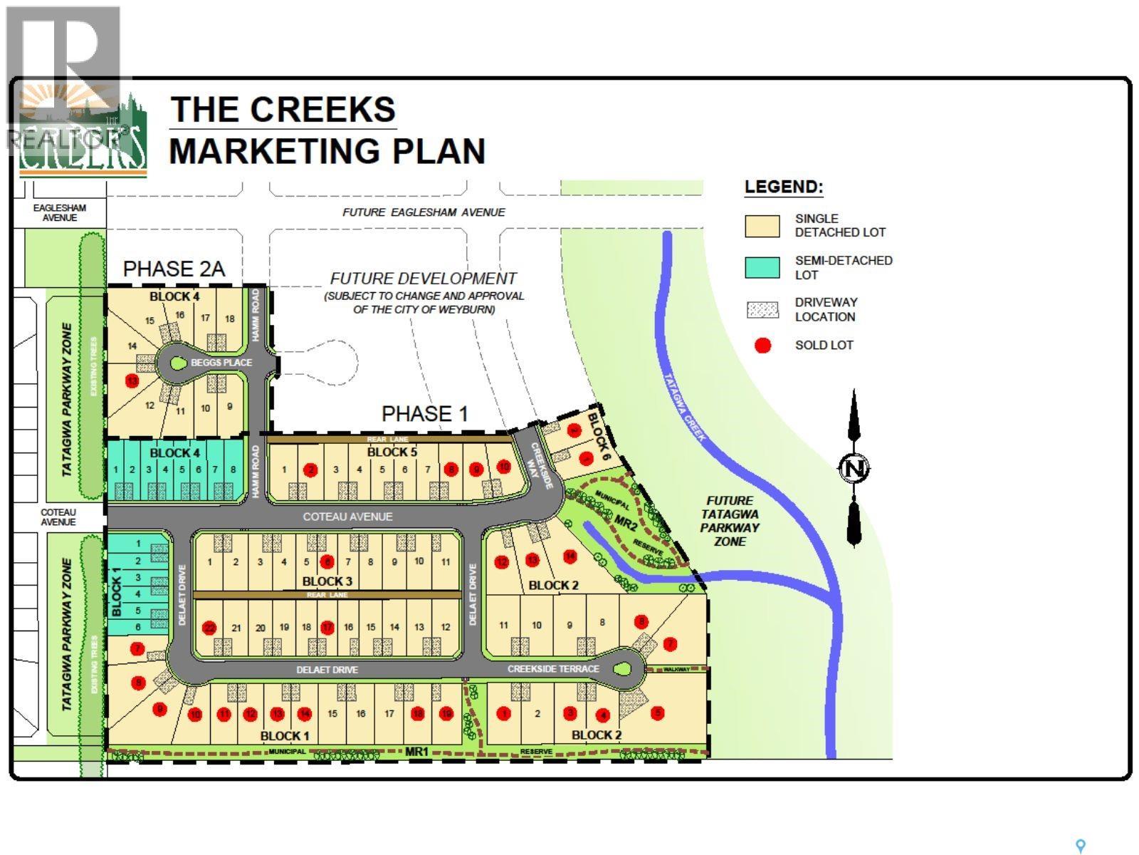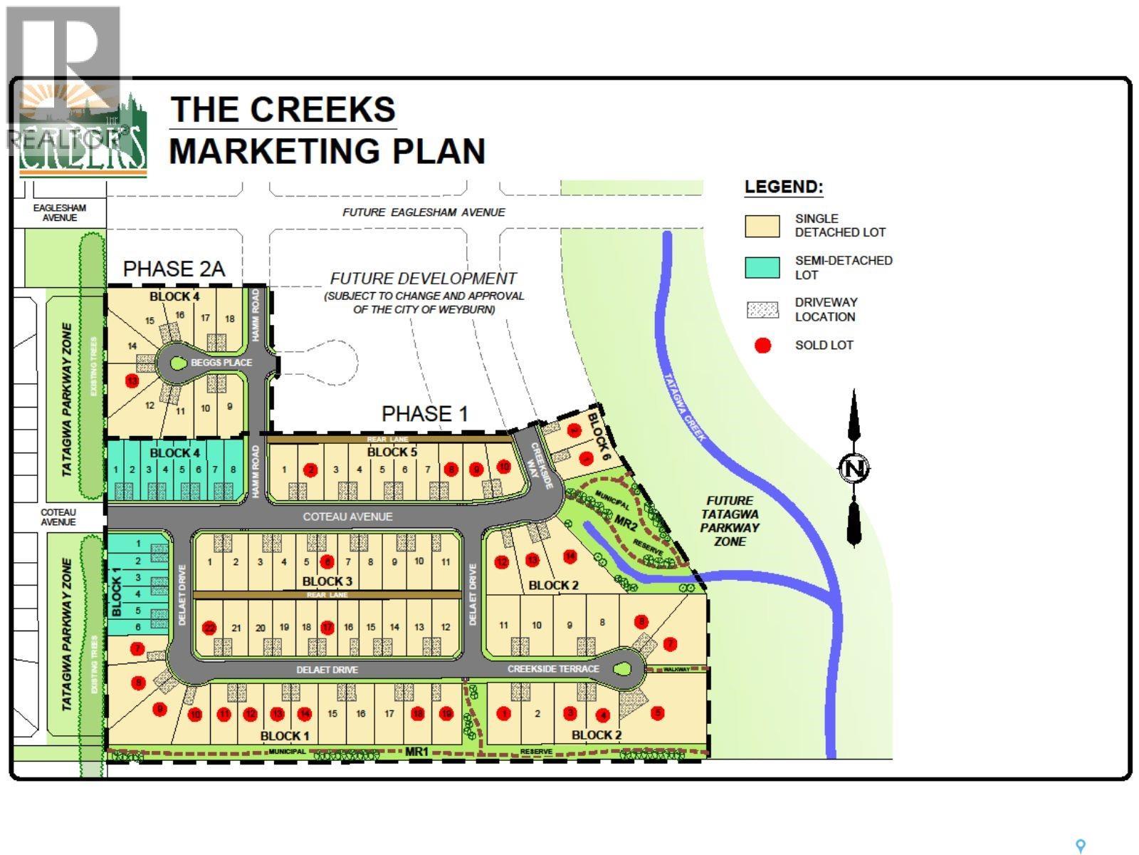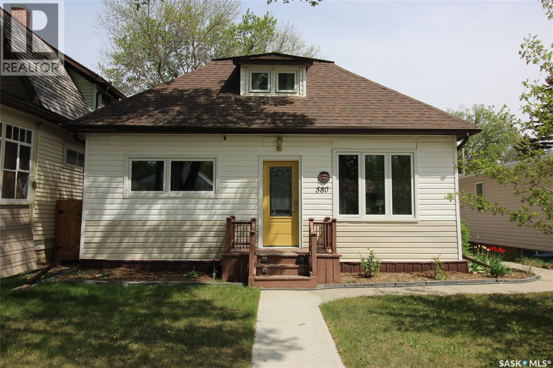101 Emma Crescent
Martensville, Saskatchewan
Welcome to 101 Emma Crescent—a beautifully planned bungalow set on a corner lot in Martensville’s Lake Vista community, just steps from schools, parks, and scenic walking paths. From the moment you pull up, the attention to detail is unmistakable. Thoughtfully placed windows, warm farmhouse accents, and inviting curb appeal make this home stand out from every angle. Step inside and the open concept instantly declares, “You’re hosting the next family gathering.” With a massive 12-foot island and generous living and dining areas, it’s the kind of space that makes entertaining feel effortless. The main floor features two comfortable bedrooms, two bathrooms, and the convenience of main floor laundry. Downstairs, the basement is wide open for your future plans—9’ ceilings, large windows, and an ideal layout to design anything from a cozy family room to a dream home gym or extra bedrooms. The 24’ x 26’ double attached garage is insulated, boarded, and truly oversized—built to fit both a full-size truck and an SUV with room to spare. New Home Warranty is included, and the kitchen appliances are already in place. Contact your favourite REALTOR® today to book a private tour. Some images have been virtually staged to help envision the space. (id:51699)
4748 Ferndale Crescent
Regina, Saskatchewan
If you’re drawn to farmhouse warmth but love the idea of modern convenience, the Lawrence Duplex in Urban Farm delivers. With 1,491 sq. ft., this home offers all the charm you want, with the smart layout and flexibility your family needs. Please note: This home is currently under construction, and the images provided are for illustrative purposes only. Artist renderings are conceptual and may be modified without prior notice. We cannot guarantee that the facilities or features depicted in the show home or marketing materials will be ultimately built, or if constructed, that they will match exactly in terms of type, size, or specification. Dimensions are approximations and final dimensions are likely to change. Windows, exterior details, and elevations shown may also be subject to change. The main floor welcomes you with an open-concept design that blends the kitchen, dining, and living areas into one warm, inviting space. The kitchen shines with quartz countertops and a walk-through pantry, ensuring you always have plenty of storage within easy reach. On the second floor, the primary suite offers a private escape with its walk-in closet and ensuite. Two additional bedrooms provide comfortable spaces for kids or guests, and the bonus room is ready for whatever life brings — playroom, craft room, or quiet retreat. To top it off, second-floor laundry keeps everything right where you need it. (id:51699)
14 701 11th Avenue Nw
Swift Current, Saskatchewan
Unique property, inside and out! This mobile home has more to offer then just a home, yes, it also has a workshop for the person who would like to do small projects or maybe a place for a hobby/crafts?? This room could also be turned back into a bedroom with closets on both sides of the room - all up to what you would like it to be. The rest of it is a regular mobile home. The yard is well thought out and is put together using every inch of space possible. Includes all newer windows except bathroom windows, 1 newer door, extra insulation in north wall and some on south wall. New metal roof on home and shed in 2020. Both bathrooms have newer toilets and sinks in 2016. Come and see it for yourself, it may be exactly what would work for you!! (id:51699)
11 73 Cameron Way
Yorkton, Saskatchewan
73 Cameron Way Yorkton includes 2 Bedroom, 2 bathroom fully finished 1/2 duplex for sale. Great starter home, retirement or investment property. Main floor hosts 2 bedrooms, 4 piece bathroom, darker colored cabinets and 5 appliances. Basement is unfinished and has room for an additional bedroom, washroom and large rec room. Laundry is also located in the basement. The home includes 2 parking spaces directly in front of your home, as well as visitor parking along Cameron Way. Condominium monthly fee is $45.00 . 24 hours notice for Tenant !! (id:51699)
1536 Uhrich Avenue
Regina, Saskatchewan
Welcome to 1536 Uhrich Avenue, a spacious and inviting split-level home located in the heart of Regina’s desirable Hillsdale neighbourhood. Built in 1962 and offering 1,504 sq. ft. of above-grade living space, this residence sits on a generous 6,528 sq. ft. lot and is perfectly suited for families seeking both comfort and convenience. The main floor boasts a bright and open living room anchored by a large picture window that fills the space with natural light, complemented by laminate flooring and a charming brick-faced wood-burning fireplace. Adjacent to the living room, the dining area provides an ideal space for everyday meals and entertaining, while the kitchen features ample oak cabinetry, functional counter space, and a window overlooking the backyard. Upstairs you will find four bedrooms, each with laminate flooring, and two full bathrooms. The lower level is fully developed, offering a large recreation room and a versatile den that can serve as a home office, fitness area, or playroom. Outside, the mature yard provides privacy and room to relax, complete with a concrete patio, lawn, and plenty of space for kids or pets. The property also features a single detached garage measuring 23.3’ x 15.3’, with a concrete driveway offering parking for multiple vehicles. Ideally located near schools, the University of Regina, Wascana Park, shopping, and all amenities, this home offers a rare opportunity to own a solid, well-cared-for property in one of Regina’s most established and family-friendly communities. (id:51699)
318 Neis Drive
Lakeland Rm No. 521, Saskatchewan
Are you searching for a 4-season, turn key, lake front property on Emma Lake? If so, check out this amazing 3+ bedroom, 2 bathroom, 1,856 Sqft Bungalow on Neis Drive! This updated home boasts a beautiful open concept kitchen featuring a custom hickory cabinetry, gas range, built in Wall oven and microwave, and massive center island with breakfast bar seating. The kitchen is also open to both the dining and living rooms, which include an abundance of natural light with generous sized , west facing windows overlooking the lake, vaulted ceilings and a gas fireplace to keep things cozy no matter what they weather is like. Off the main living area is a beautiful updated 3 piece bathroom featuring an updated vanity, lighting and painted tongue and groove pine for a contemporary look. The master bedrooms is large and luxurious featuring separate his and hers walk in closets, vaulted ceilings, an electric fireplace and beautiful 4 piece bathroom with custom hickory vanity.2 additional bedrooms, large laundry room, and a storage room complete the main level. Stepping onto the wraparound deck you can embrace the beautiful sunset views and truly enjoy the lake life. On ground level, the yard is beautifully landscaped with custom made steps down the water level, garden boxes, and short strip of grass knocks down the sand from swimming and playing on your own private beach. The water front is open and inviting allowing you enjoy the water on hot summer days and room for a dock and boat lift, and also provides lake access for winter activities such as cross country skiing, snowmobiling, ice fishing and your very own lake skating rink! Other notable features include a large enclosed storage area under deck, concrete driveway, central A/C, and a large, heated 22 x 26 two car garage to keep all your toys and belongings safe and warm. Don't miss out on the chance of a lifetime to truly immerse yourself in the paradise of lakefront living. Give your Realtor a call today! (id:51699)
31 Queen Street
Clavet, Saskatchewan
This expansive 3-bedroom, 3-bathroom bi-level home sits on three spacious lots in the charming village of Clavet, just 12 minutes southeast of Saskatoon. As you approach the property, you’ll be greeted by a large front entrance, with a convenient second access point for the basement. The main floor offers an open concept design, including a generous dining area that flows seamlessly into the kitchen, which features abundant counter space, ample storage, a breakfast bar, and an appliance garage. The expansive primary bedroom offers a true retreat with a luxurious whirlpool tub, a three-piece ensuite, and a large walk-in closet. The main floor also boasts a large laundry room with a built-in wash sink and ironing board, adding to the home’s practicality. Downstairs, the fully finished basement provides a cozy family room with a gas fireplace, a games area with a rustic wet bar, an additional bedroom, as well as a three-piece bathroom. The mechanical room is equipped with a high-efficiency furnace, HRV, 100-amp service, and extra storage space, plus an additional wash sink. For year-round comfort and convenience, the home also includes central vacuum and central air conditioning. The attached, heated garage is a standout feature, measuring 28 feet wide by 26 feet deep, with 9-foot ceilings and plenty of space for vehicles and storage. The triple driveway offers ample parking, suitable for an RV. Outside, the huge yard is fully fenced with chain-link, has underground sprinklers, and includes a storage shed. The 24’x24’ patio is perfect for entertaining and enjoying the outdoors. Clavet is a thriving community with a K-12 school, restaurant, service station, skating rink, dance studio, and much more. Call today to schedule a showing! (id:51699)
1055 7th Avenue Sw
Moose Jaw, Saskatchewan
A VERY RARE & UNIQUE gated 2.36 Acre property overlooking the Moose Jaw River Valley. The property is landscaped w/grass, trees (fruit trees, shrubs, hedges), patio, decks & expansive interlocking stone drive & parking areas. The entire site is fenced w/a “game” fence & metal gate plus a RETAINING WALL – approx. 280 ft of poured & reinforced concrete on the North side as this property was levelled into a hillside. This site is superior to any property in Moose Jaw in its grandeur & rarity. Property hosts 2 x Att. Dbl. Garages, 1 x Oversized dbl. Garage & 1 X Triple Det. Heated Garage. There are 2 x Parking Pads that could accommodate another 12 or more vehicles & a stately drive that leads you into the property from the front gate plus a Dual sided Shed, set as an outbuilding. Now let’s talk about the 2 Storey home. There is an upper Deck off Primary Bed, in addition to a wraparound deck from dining area & even a Patio facing the hillside. The main entrance is named “Mudroom” as this joins the 2 Att. Garages, however there is a formal Front entrance w/Foyer w/cathedral height ceiling w/drop light style chandelier. This home is SOLID & the space is incredible that can be updated to your personal choice. 3 Bedrooms, Den, 2 x Family Rooms, 2 x Carpeted Crawl Spaces named as “Other”, 3 Baths & w/some elbow grease this property becomes an ESTATE, not only for a family but a property where you could not only live but operate your business. The possibilities are endless! Serious & Qualified buyers only. HOME IS SOLD AS IS, WHERE IS! Drive to 7th Ave SW, drive down the road that was previous access to the site of the former Wild Animal Park & you will see the Front Gate! FOR A FULL VISUAL TOUR, PLEASE CLICK ON THE MULTI MEDIA LINK and Let’s Make Your Next Move! (id:51699)
A+b 2080 Ottawa Street
Regina, Saskatchewan
Welcome to 2080 Ottawa st, A well-maintained Bi-level house built in 1988, featuring two self-contained suites, each with two bedrooms, a full kitchen, spacious living areas, a dining room, and laundry facilities; Suite A offers approximately 994 sq ft, while Suite B is slightly smaller, both with large windows and ample storage space; recent upgrades include two high-efficiency furnaces, laminate flooring in Unit A, updated kitchen cabinets in Suite B, luxury vinyl plank (LVP) flooring in the entrance and Unit B bedrooms, remodeled bathrooms, new appliances, kitchen sinks and faucets, new baseboards, and recently cleaned ducts; situated on a 3,122 sq ft corner lot, the property provides parking for four vehicles (two per suite) and is ideally located across from the General Hospital, close to downtown, schools, and amenities, with each unit having its own private entry, power and energy meters, and water heaters; whether you're considering living in one unit and renting the other or adding a solid investment to your portfolio, this property is a must-see. (id:51699)
140 Acres Mcdonald Street East On 46
Pilot Butte, Saskatchewan
140.49 acres of land North East of Regina near Tor Hill Golf Course . Drilling in 2010 by Andrews & Sons Drilling Ltd. identified Silt soil which is great for agriculture, as it has good water retention properties and is rich in nutrients. It is commonly used to grow crops such as wheat, rice, and other grains. Construction: Silt soil is also used in construction projects, as it can be easily compacted and provides a stable foundation. Followed by Fine-Medium Sand and Gravel at 32ft. depth. Surrounding properties have been rezoned and subdivided , or currently in process of being developed to residential acreage as well as commercial and industrial lots. A great investment opportunity with loads of potential just in time for expected growth and population boom in Saskatchewan. Saskatchewan has a wealth of resources that are the envy of nations: Agriculture, Potash, Uranium, and other critical minerals, as well as, Oil. The world is watching as Saskatchewan achieves technological firsts in Crop Science, Plant Protein, Agricultural Equipment, and Renewable Energy. The province has a diversity of resources that has enabled it to weather global economic cycles. In fact, the province has seen record population, employment, investment and export growth in the past decade. Report by The Conference Board of Canada states a host of investment projects will be breaking ground over the next few years, and we expect real business investment to grow. Seize this exceptional investment opportunity and position yourself at the forefront of Saskatchewan's flourishing real estate landscape. Contact us now for more details and secure your stake in this promising venture! Directions: from intersection of McDonald St. & Prince of Wales go 2 miles east, then go 1/2 mile north. (id:51699)
162 Delaet Drive
Weyburn, Saskatchewan
Welcome to the Creeks. Situated on the east side of the City of Weyburn, this is one of the newest and perhaps most sought after developments in Weyburn. There are many lots to choose from to suit all of your building needs. This area is already well developed and beautiful new homes great green space, and a gorgeous playground area. Act now to get your desired lot and get a jump on your dream home. (id:51699)
717 3rd Avenue W
Meadow Lake, Saskatchewan
This executive style, custom built home features an open concept design with impressive vaulted ceilings, an abundance of windows, and enough space to create a truly comfortable environment for your entire family. This home boasts a fantastic layout with smooth transitions between spaces including direct access to a 3-car garage with in-floor heat, mudroom with bench and half bath, and spacious kitchen and living room, and a large covered deck area with N/G BBQ hookup. The primary bedroom is its own oasis containing a large walk in closet and beautiful 4-piece ensuite with laundry chute to a dedicated laundry room on the lower level. The bonus room is perfect for an extra bedroom, office space, or hobby room. The yard is private and has a park-like feel with a patio and mature trees surrounding the property. This home offers a N/G fireplace, wood burning fireplace, air conditioning (2021), new boiler (2020), and new shingles (2020). To find out more about what this property has to offer, call your favourite Realtor today! (id:51699)
28 74 Cameron Way
Yorkton, Saskatchewan
74 Cameron Way Yorkton includes 3 Bedroom, 2 bathroom fully finished 1/2 duplex for sale. Great starter home, retirement or investment property. Main floor hosts 2 bedrooms, 4 piece bathroom, darker colored cabinets and 5 appliances. Basement has 1 bedroom, large rec room, 3 piece bathroom and mechanical room. Laundry is located in the basement. The home includes 2 parking spaces directly in front of your home, as well as visitor parking along Cameron Way. Condominium monthly fee is $45.00 . 24 hours notice for Tenant !! (id:51699)
10 71 Cameron Way
Yorkton, Saskatchewan
71 Cameron Way Yorkton includes 3 Bedroom, 2 bathroom fully finished 1/2 duplex for sale. Great starter home, retirement or investment property. Main floor hosts 2 bedrooms, 4 piece bathroom, darker colored cabinets and 5 appliances. Basement has 1 bedroom, large rec room, 3 piece bathroom and mechanical room. Laundry is located in the basement. The home includes 2 parking spaces directly in front of your home, as well as visitor parking along Cameron Way. Condominium monthly fee is $45.00 . 24 hours notice for Tenant !! (id:51699)
19 2751 Windsor Park Road
Regina, Saskatchewan
Discover this inviting 3-bedroom townhouse in the heart of Windsor Park — the perfect blend of comfort, convenience, and low-maintenance living. Step inside to an open and welcoming main floor, featuring a bright living and dining area with patio doors that fill the space with natural light. The well-designed kitchen offers maple cabinetry, ample counter space, generous storage, and all appliances included. Upstairs, the spacious primary bedroom provides a peaceful retreat with its own 3-piece en-suite. Two additional bedrooms offer flexibility for family, guests, or a home office, and are served by a full 4-piece bathroom. The partially finished basement adds even more value, featuring a cozy den and an additional 3-piece bathroom — ideal for extra living space, a media room, or a quiet workspace. A single attached garage with direct home access adds everyday convenience. Located close to parks, elementary schools, and all the necessary amenities of the east end, this home is perfect for those who value both comfort and location. (id:51699)
418 7th Street E
Meadow Lake, Saskatchewan
Check out this spacious 2005 mobile with 3 bedrooms, 2 full bathrooms and 1540 sq. ft. of living space. This home boasts an open concept design that features ample cabinetry with a kitchen island, a skylight, and built-in china cabinet. Primary bedroom hosts a large walk-in closet and 4 pc ensuite. There was an addition completed in 2012 that consists of a bedroom and a large family room featuring an electric fireplace and a projector with pull down screen. Patio doors off the dining area lead onto a 12' x 14' deck and an area that is fenced in for your furry friends. The deck on the front runs the entire span of the home and is great for entertaining. Shingles were replaced in 2024. Double detached garage is not heated or insulated but provides a roof for your vehicles or great dry storage. This home sits on a large lot measuring 108' x 300' and is surrounded by trees giving you the feel of an acreage within City Limits. (id:51699)
29 72 Cameron Way
Yorkton, Saskatchewan
72 Cameron Way Yorkton includes 3 Bedroom, 2 bathroom fully finished 1/2 duplex for sale. Great starter home, retirement or investment property. Main floor hosts 2 bedrooms, 4 piece bathroom, darker colored cabinets and 5 appliances. Basement has 1 bedroom, large rec room, 3 piece bathroom and mechanical room. Laundry is located in the basement. The home includes 2 parking spaces directly in front of your home, as well as visitor parking along Cameron Way. Condominium monthly fee is $45.00 . 24 hours notice for Tenant !! (id:51699)
2062 Miller Road
Weyburn, Saskatchewan
Here is a great opportunity for some Prime Commercial land on Weyburn's expanding east side. Located just off of First Avenue (Highway #13), this parcel has excellent access in Weyburn's newest Commercial Development, The Creeks. This parcel is located directly across from the new 7-11 store, and sits beside another already sold parcel. (id:51699)
166 Delaet Drive
Weyburn, Saskatchewan
Welcome to the Creeks. Situated on the east side of the City of Weyburn, this is one of the newest and perhaps most sought after developments in Weyburn. There are many lots to choose from to suit all of your building needs. This area is already well developed and beautiful new homes great green space, and a gorgeous playground area. Act now to get your desired lot and get a jump on your dream home. (id:51699)
1949 Coteau Avenue
Weyburn, Saskatchewan
Welcome to the Creeks. Situated on the east side of the City of Weyburn, this is one of the newest and perhaps most sought after developments in Weyburn. There are many lots to choose from to suit all of your building needs. This area is already well developed and beautiful new homes great green space, and a gorgeous playground area. Act now to get your desired lot and get a jump on your dream home. (id:51699)
1956 Coteau Avenue
Weyburn, Saskatchewan
Welcome to the Creeks. Situated on the east side of the City of Weyburn, this is one of the newest and perhaps most sought after developments in Weyburn. There are many lots to choose from to suit all of your building needs. This area is already well developed and beautiful new homes great green space, and a gorgeous playground area. Act now to get your desired lot and get a jump on your dream home. (id:51699)
14 Creekside Terrace
Weyburn, Saskatchewan
Welcome to the Creeks. Situated on the east side of the City of Weyburn, this is one of the newest and perhaps most sought after developments in Weyburn. There are many lots to choose from to suit all of your building needs. This area is already well developed and beautiful new homes great green space, and a gorgeous playground area. Act now to get your desired lot and get a jump on your dream home. (id:51699)
14 Beggs Place
Weyburn, Saskatchewan
Welcome to the Creeks. Situated on the east side of the City of Weyburn, this is one of the newest and perhaps most sought after developments in Weyburn. There are many lots to choose from to suit all of your building needs. This area is already well developed and beautiful new homes great green space, and a gorgeous playground area. Act now to get your desired lot and get a jump on your dream home. (id:51699)
580 1st Street E
Shaunavon, Saskatchewan
Living doesn’t get better than this. The sellers have reimagined the entire home, blending modern comfort with cottage charm. Step through the front door into a spacious, sun-filled living room with 9' ceilings and sleek flooring. The living area flows into a versatile dining room (currently a den), and a graceful archway leads to the kitchen. The galley-style kitchen is bright and updated with new cabinetry, ceramic backsplash, built-in dishwasher, and a handy pantry. Overlooking the backyard, it’s the perfect place for cooking and gathering. The main floor offers a comfortable bedroom with large windows and a proper closet. The fully redone bathroom impresses with a step-in shower, linen storage, and a gorgeous vanity, with laundry tucked just beside it. Upstairs, the second floor becomes a private guest suite with a generous bedroom, full 4-piece bath with soaker tub, and a cozy loft for reading or creative pursuits. The concrete basement provides ample storage and workspace. And the backyard—prepare to be amazed. This private oasis features a zero-maintenance composite deck big enough for six, plus established perennials including clematis, roses, hostas, and blooms all season. Fruit trees and bushes include apple, crab apple, apricot, raspberry, cherry, and elderberry. Raised beds offer chives, rhubarb, and grape vines already thriving. A single garage off the alley and an additional parking space add convenience. Major updates include electrical, new windows, an energy-efficient furnace, and a tankless water heater. Pride of ownership shines through every corner of this warm, welcoming home. (id:51699)

