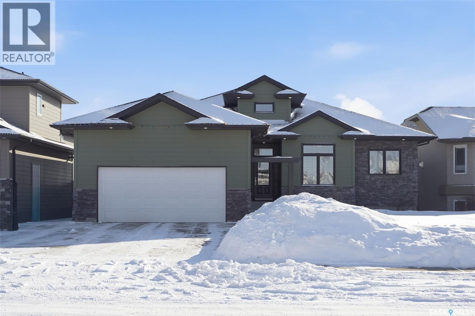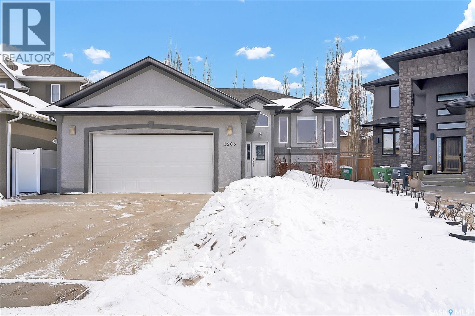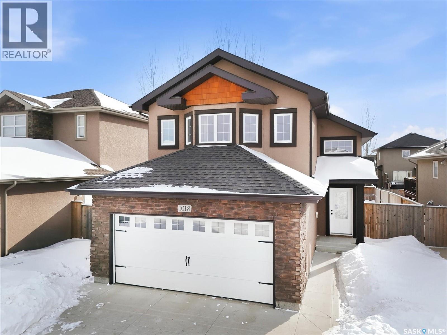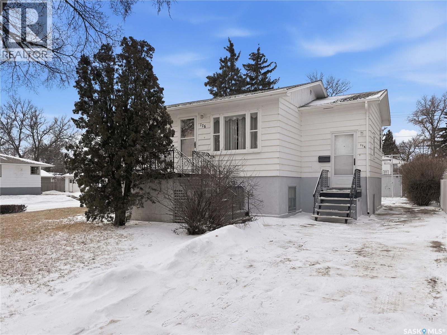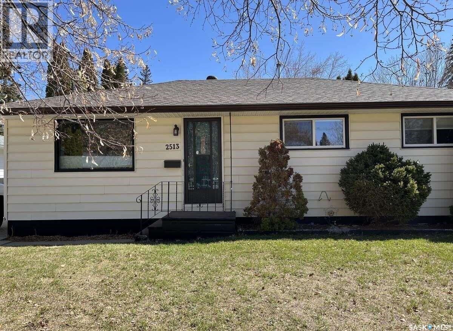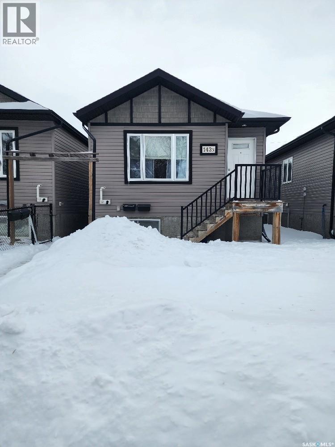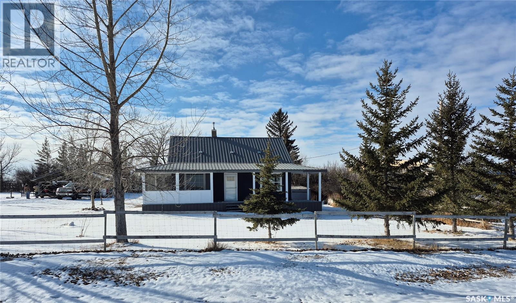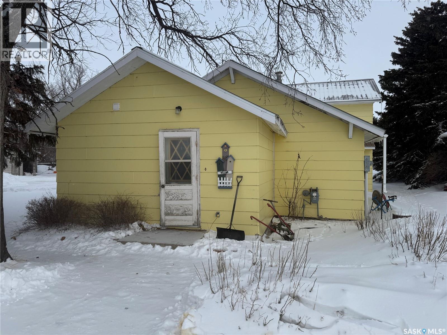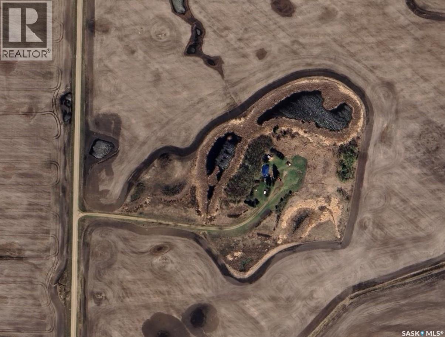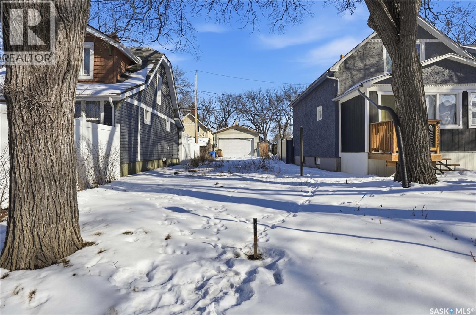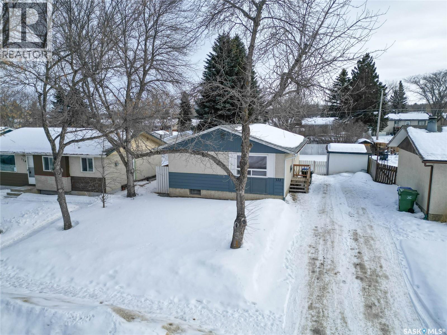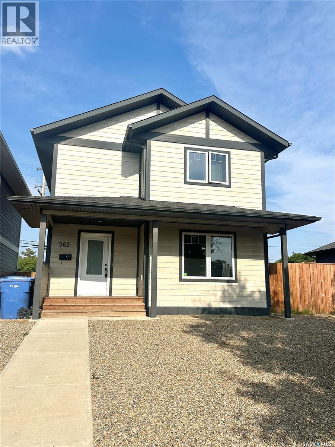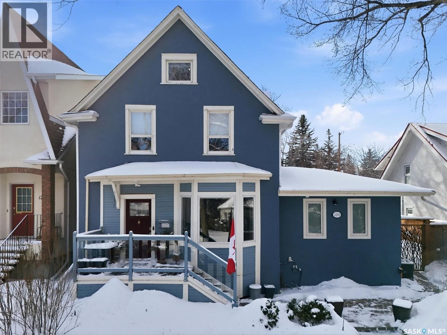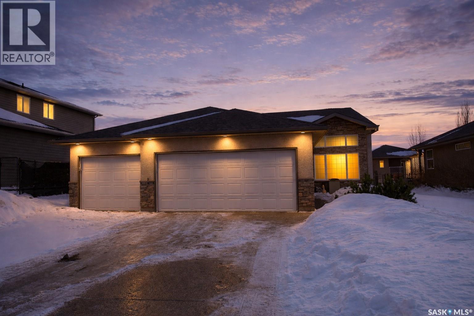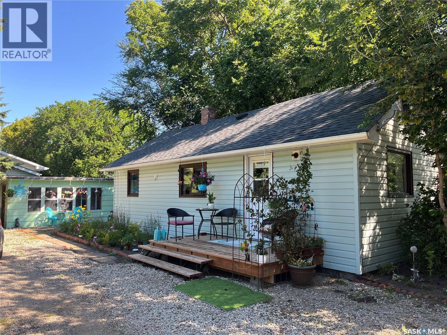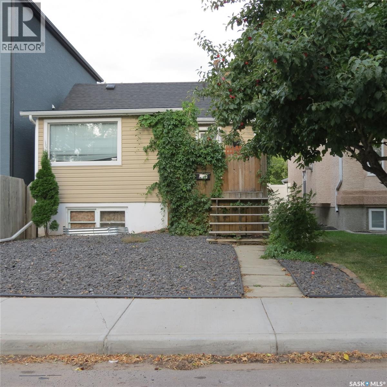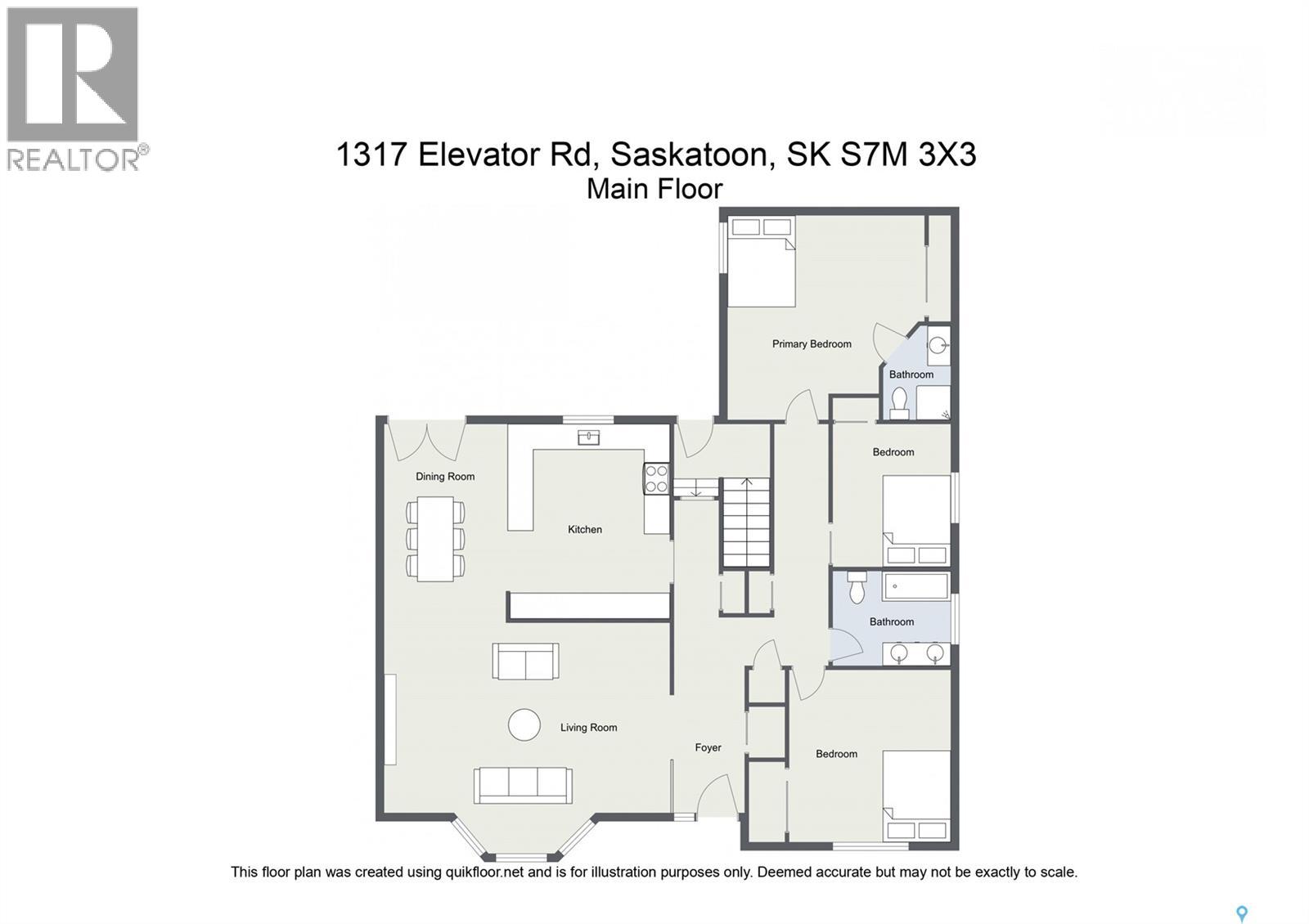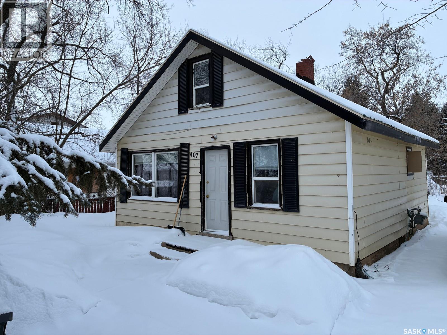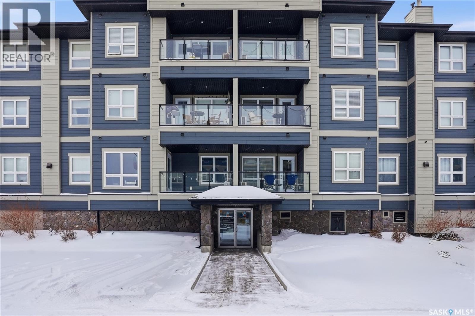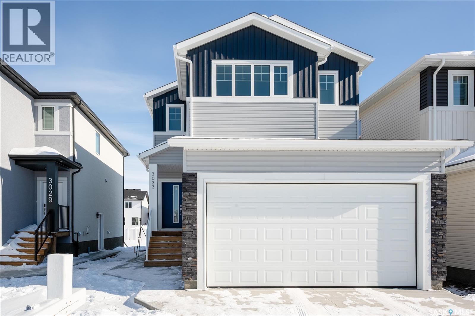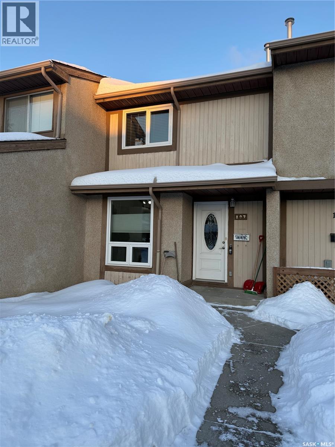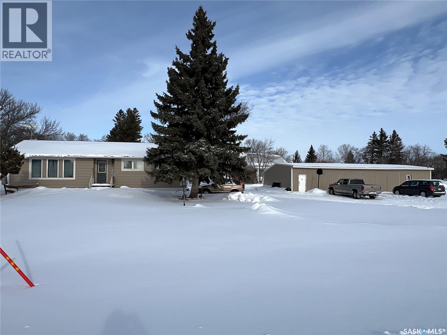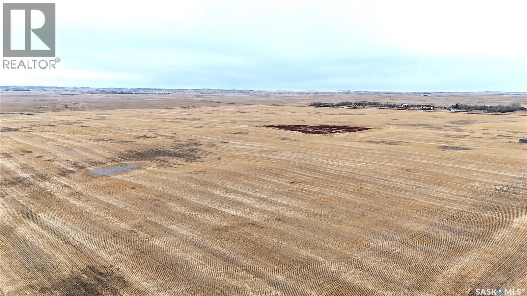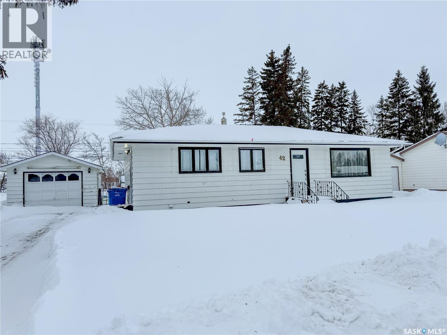307 Brookside Drive
Warman, Saskatchewan
Welcome to this spacious and beautifully crafted 5 bedroom, 3 bathroom bungalow nestled in the sought-after Crystal Springs area of Warman. Backing directly onto green space with a park and a hill perfect for winter tobogganing, this home offers the ideal blend of comfort, functionality, and lifestyle for families. From the moment you step inside, you’re greeted by a striking stone gas fireplace that creates a warm and inviting focal point in the entrance and living area. The open-concept design seamlessly connects the living room, dining space, and kitchen—perfect for both everyday living and entertaining. Numerous west-facing windows flood these spaces with beautiful natural light, showcasing the custom woodwork features that make this home truly unique. The primary suite is a private retreat, featuring a spacious walk-in closet with abundant shelving and hanging space. The ensuite offers a serene atmosphere complete with a large jetted tub and oversized window that fills the room with natural light. The fully developed basement expands your living space with a generous family room and games area centered around another cozy stone gas fireplace. Two large bedrooms provide flexibility for family, guests, or home office space. The laundry room is thoughtfully designed with an expansive folding area for added convenience. Step outside to enjoy the beautifully landscaped backyard with mature trees and shrubs. The composite deck with maintenance-free railing and vinyl fencing creates a private and functional outdoor space ideal for relaxing or entertaining. With additional parks, green space, and Crystal Springs Lake nearby, this location offers exceptional access to nature and recreation. This is a rare opportunity to own a thoughtfully designed, move-in-ready home in one of Warman’s most desirable neighborhoods. (id:51699)
1506 Patrick Place
Saskatoon, Saskatchewan
Presentation of offers Friday, February 27th at 4:00PM-Please leave offers open until 6 PM. Lovely bi-level on a quiet cul-de-sac with a 2 bedroom legal suite. This home gives you a total of 5 bedrooms and 3 bathrooms and offers a very functional floor plan, modern colours and lots of windows for natural light. Main floor features vaulted ceilings, hardwood floors, granite countertops throughout, glass tile backsplash in kitchen, central vac sweep, natural gas stove. A Fully developed and private yard with two tiered deck south facing, wired sounds surround. Large master bedroom with Jetted tub, shower and walk-in closet. There’s a bright family room in the basement for main level use. This is not your typical legal suite. This suite is exceptionally bright with large windows, separate laundry, all appliances, separate entrance, separate electrical meter. Double attached garage is boarded, painted and heated. Recent upgrades: the main floor has been freshly painted, ceilings have been painted in the living room room, the water heater is about five years old. Don’t miss out on this great home with a mortgage helper. (id:51699)
1018 Rempel Way
Saskatoon, Saskatchewan
This well-maintained 3-bedroom, 3-bathroom home in Stonebridge is tucked away on a quiet street, just a short walk from everyday amenities. A spacious foyer greets you on entry, with open sightlines to both the upper and lower levels. Double doors lead to a generous recreation room, creating flexible space for movie nights, hobbies, or a comfortable retreat for guests. The main living area is filled with natural light, thanks to large south-facing windows overlooking the backyard. The open-concept living and dining spaces offer an inviting layout for both everyday living and easy entertaining. Upstairs, the primary suite features a walk-in closet and a private 4-piece ensuite. The lower level includes a spacious third bedroom, a 2-piece bathroom, and plenty of storage. Laundry is conveniently tucked behind closet doors for a clean, streamlined look. This is a warm, welcoming home in a sought-after neighborhood — ready for its next chapter. Form 917 has been signed and all offers will be presented on Monday, March 2 at 11:30 a.m. OPEN HOUSE Saturday from noon to 3:00 p.m. and Sunday from 2:00 to 4:00 p.m. As per the Seller’s direction, all offers will be presented on 03/02/2026 11:30AM. (id:51699)
176 2nd Avenue Se
Swift Current, Saskatchewan
Solid 1959 raised bungalow offering practical space, natural light, and excellent potential for first-time buyers or investors. The main floor features a front porch entry, functional kitchen and dining area with new carpet, a comfortable living room with an east-facing window, two bedrooms, and a four-piece bathroom. The lower level benefits from large windows that bring in plenty of natural light and includes a spacious family room, an additional bedroom, a second bathroom, laundry and utility area, plus a separate storage room. Recent updates include a replaced plumbing stack, main floor tub drain, newer garburator, and carpet in the dining room. Previous improvements include a 100-amp electrical panel with metal mast, updated furnace, and hot water heater (replaced in 2020). Additional exterior storage is available under the porch and front steps. Situated on a corner lot with off-street parking at both the front and rear, the property also offers a powered shed ideal for tools and yard equipment. Convenient southeast location within easy walking distance to Pioneer Co-op grocery store, gas station, and liquor store. Affordable payments make this a great entry-level home or revenue property opportunity. (id:51699)
2513 Cairns Avenue
Saskatoon, Saskatchewan
For more information, please click the "More Information" button. Cute house with basement suite in desired Adelaide/Churchill area . Safe and sought out area. Up and down suites. Tenant occupied both up and down. 7 year old furnace and water heater shingles replaced 9 years ago. 5” seamless Eaves. Windows have all been changed except for the upstairs living room. Foundation is still in good condition . Upgrades: Shingles and 5” seamless eaves Furnace, hot water heater Flooring Countertops laminate(both top and bottom suite) Lighting All newer windows and exterior doors (except living room) Suite has side separate access. Shared laundry The lot is large and boasts a private well-treed back yard, oversized front driveway access single car garage (very well insulated). Back yard has alley access and room for a triple garage. City replaced main sewer line 8 years ago. Back yard has a great fire pit area, private, treed and away from the house. (id:51699)
143 St John Street N
Regina, Saskatchewan
Welcome to 143 St. Johns Street N, a charming and well-maintained gem in the highly desirable Churchill Downs neighbourhood of Regina. This versatile home offers the perfect blend of comfort, versatility, and opportunity, whether you're a first-time buyer dreaming of your own space, a growing family ready for room to thrive, or an investor seeking reliable rental income. The bright and spacious main floor features a welcoming kitchen, three generously sized bedrooms, and a full 4-piece bathroom—perfect for comfortable everyday living. The fully finished basement suite offers independent living with its own large kitchen, two additional bedrooms, and a full 4-piece bathroom. Ideal for extended family, multi-generational living, or as an income-generating mortgage helper. Don't miss this rare combination of charm, functionality, and location in a family-friendly community with easy access to schools, parks, and amenities. (id:51699)
4 Stephen Street
Stewart Valley, Saskatchewan
Welcome to this beautiful one-acre property located right along the edge of Stewart Valley — where country living meets the convenience of town services. Surrounded by a mature shelter belt with an abundance of established trees, this private and peaceful yard site offers space to breathe and room to grow. The property features a large garden area complete with four raised garden beds, perfect for those looking to embrace a more self-sufficient lifestyle. A charming wrap-around deck provides the ideal spot to enjoy your morning coffee while watching the prairie sunrise. Inside, this 4-bedroom, 1-bathroom home is full of country charm. PVC windows allow for plenty of natural light, while updates including a newer furnace and hot water heater add peace of mind. Central air conditioning keeps you comfortable through the summer months. The home is connected to town water and sewer and Stewart Valley is well known for its excellent drinking water. Outbuildings include a large garage, a spacious shop, and even a chicken coop — ideal for hobby farming or extra storage and workspace. If you’ve been dreaming of acreage-style living without giving up municipal services, this is the perfect balance of comfort, charm, and practicality. (id:51699)
. Railway Avenue
Gladmar, Saskatchewan
Charming 4-bedroom, 2-bathroom split-level home will make an excellent family home, with metal roof, and plenty of room for the kids to run and play in the yard. The double car garage is insulated, perfect for storage, or working on projects. Enjoy the convenience of a greenhouse, ideal for green thumbs and those who love growing their own plants. Inside you will find a spacious living room, connected to the kitchen and dining room. There is bedroom on the main floor with conveniently placed laundry and storage room. There is two bedrooms with a 2-pc bathroom connected to one of the bedrooms. The third level offers a den that is currently used as a bedroom and access to a second bedroom. There is a good-size family room finishing off the living areas, making it perfect for families or those who appreciate a little extra room. This home is situated on a huge lot on the outskirts of the quiet community of Gladmar, very close to the US border. There is a K – Grade 12 school for town and surrounding areas, grocery store with gas and post office. (id:51699)
14.9 Ac Acreage Ne Sask
Kinistino Rm No. 459, Saskatchewan
14.9-Acre Hobby Farm Near Gronlid, SK – Private, Scenic, and Full of Potential --- A rare opportunity to own 14.9 acres in northeast Saskatchewan, tucked just west of Gronlid and minutes from the southern edge of the Saskatchewan River, an area renowned for exceptional fishing, hunting, and year-round outdoor recreation. This property offers privacy, mature surroundings, and the flexibility to shape the land to your lifestyle --- Home & Living Space -- 1,212 sq ft home, originally built in 1940 -- 3 bedrooms / 1 bathroom -- Partial basement with ample space to finish to your needs -- Pellet stove provides efficient, cozy heat -- Metal roof installed in 2021 for long-term durability -- 87-foot well supplying reliable water -- Service ramp to front door makes it wheelchair accessible -- The home sits at the end of a long private driveway, fully hidden from the road—ideal for anyone seeking peace, security, and seclusion. ---- Outbuildings & Yard -- Older 1-car detached garage partially insulated -- Additional small outbuildings suitable for storage, hobby use, or small livestock -- Plenty of open space for gardens, animals, equipment, or future development -- The land offers a mix of open areas and natural shelter, making it perfect for a hobby farm, recreational retreat, or rural homestead. ----- Location & Lifestyle Situated in a region known as an outdoorsman’s paradise, this property places you close to: -- Saskatchewan River access -- Prime agricultural, hunting and fishing territory -- Endless opportunities for quadding, snowmobiling, hiking, and wildlife viewing ------ A great fit for work from home (strong internet/cell service), families, retirees, or anyone looking to escape to the quiet of the countryside while staying within a reasonable drive of Melfort and surrounding communities. Contact your favourite real estate agent for more information. (id:51699)
2305 Quebec Street
Regina, Saskatchewan
This vacant parcel on Quebec Street in downtown Regina offers a good opportunity for developers or first-time buyers. The lot is located near the General Hospital, as well as infill projects that highlight the growth and revitalization in the area. With its convenient setting and well-established surroundings, this property is a great option for anyone planning to build a home. (id:51699)
122 Macarthur Drive
Prince Albert, Saskatchewan
Welcome to this beautifully updated 4-bedroom, 2-bath detached bungalow located in the Westview neighborhood. Built in 1972, this home combines classic charm with modern updates. Step inside to a bright, open-concept layout connecting the kitchen, dining, and living areas — perfect for entertaining and everyday living. The updated kitchen features dark cabinetry accented by bright lighting, stainless steel appliances, and ample counter space, creating a stylish and functional centerpiece of the home. The main level offers three well-sized bedrooms and a full bathroom, while the finished basement provides additional living space ideal for a family along with a second full bathroom for added convenience. Outside, enjoy a fully fenced backyard with plenty of room for outdoor gatherings, pets, or gardening. (id:51699)
562 105th Street
North Battleford, Saskatchewan
Here is your chance to own a newer home for a fantastic price. This quality built property offers everything you could want, it’s located on a quiet no-thru Street offering plenty of privacy . Enjoy the functional layout with a 1/2 bath off the main foyer, an open kitchen/dining room with a corner pantry and access to the back deck off the garden doors. The living room is bright and spacious with a large window allowing for plenty of natural light . Upstairs you'll find three generous sized bedrooms, a full bath and a 3/4 bath off the primary bedroom. There is a separate laundry room right off the master bedroom. The basement offers ample storage with the 4 foot crawl space area. The yard is fully fenced, has a shed and a concrete patio area. Tenants rights apply, please allow 24 hours notice for all showings. Call for your showing today (id:51699)
1210 Elliott Street
Saskatoon, Saskatchewan
This home is a masterclass in blending timeless character with modern luxury, offering over 2,700 square feet of meticulously renovated living space across three finished levels. From the moment you step inside, the warmth of years is evident, starting with an expansive open floor plan that flows naturally into an incredible great room defined by a wall of windows and a cozy gas fireplace. The heart of the home is undoubtedly the gourmet kitchen, a chef’s dream outfitted with an elite appliance package including Sub-Zero refrigeration, a Wolf gas range, Miele steam and wall ovens, a Bosch dishwasher and a Waterford wood-burning stove. A ten-foot marble island serves as the center of the room. The main floor is designed for both grand entertaining and private retreat, featuring a formal dining room and a cozy TV room, both anchored by beautifully refinished original maple hardwood floors. The primary suite is conveniently located on this level featuring loads of closet space, a spa-like full bath, equipped with a walk-in shower, and a classic clawfoot tub. Practicality meets style in the mudroom, 1/2 bath and laundry area. Ascending to the second level, you will find three well-appointed bedrooms and a full bath, while the third level opens up into a massive bonus room perfect for a home office, gym, or play area. The lower level includes a modern three-piece bathroom alongside ample storage and utility space. Stepping through either of the two sets of garden doors leads you into a south-facing backyard oasis that feels worlds away from the city. Beautifully landscaped, 50 ft. lot with lush perennials, a tranquil fish pond, and a functional B.C. Greenhouse, a patio area features a wood-burning fireplace. The property is completed by a double garage that includes a heated workshop or studio. Located in an absolute prime district, the rare opportunity to walk to the University of Saskatchewan, the vibrant Broadway area, and the downtown core. As per the Seller’s direction, all offers will be presented on 03/02/2026 1:00PM. (id:51699)
10 Lott Road E
White City, Saskatchewan
Welcome to this exceptional 5-bedroom bungalow in the prestigious community of White City where you enjoy smalltown living with big city amenities. Perfectly situated on a large lot, this home delivers an exceptional combination of space, comfort, and elevated living. The main floor features a bright, open-concept layout highlighted by a welcoming living room with oversized windows that fill the living room with natural light. A cozy fireplace anchors the room, creating a warm and inviting atmosphere. The kitchen and dining space offers a great layout and storage along with stone countertops. There are 3 generous sized bedrooms including the primary that has a large walk-in closet with built in drawers and laundry chute, as well as a well 3-piece ensuite. The two secondary bedrooms are a good size with a view of the beautiful back yard. The basement offers a large family space along with two bedrooms, 3-piece washroom with a shower and the laundry in the utility room. The large back yard has a deck with attached dog run, brick patio area, and large play structure. The yard is fully fenced and has two garden boxes. There has been updates on the home such as recently replaced furnace (2025) and on-demand water heater (2024). This home is meticulously maintained and in outstanding condition, the thoughtfully designed layout features generous living areas, a functional floor plan, and ample room for growing families or entertaining guests. Large windows invite natural light throughout, while the expansive yard provides endless possibilities — from outdoor entertaining to future customization. This home truly is a rare opportunity to own a turnkey bungalow in the town of White City’s. As per the Seller’s direction, all offers will be presented on 03/01/2026 5:00PM. (id:51699)
225 First Street
Wadena, Saskatchewan
This is a well kept 1 bedroom home close to downtown, schools, pool and recreation centers. This is a great bachelor/bachelorette couples home, rental property, or starter home. It has a gorgeous yard and well kept home. The Home has an open concept living, kitchen and dining area, good sized laundry/bathroom and a bedroom. The basement is good for storage and utilities. The yard is a large grass area, garden area and garden shed with nice south facing windows. The property is walking distance to main street Wadena and groceries. (id:51699)
2256 Wascana Street
Regina, Saskatchewan
Are you looking for a starter home with a big garage in a great location. Well this is it. The location cant get much better...your literally seconds from the park and bike paths. The house will need some T L C. but has had many expensive major upgrades incl a newer concrete basement, upgraded siding, windows, furnace, roof, bathrooms hardwood floors, doors, steps and deck. plus electrical. There's also a huge fully insulated double garage off the rear lane with an electric open and natural gas running there for a future heater. And there's a HIGH full basement with another den/bedroom plus a 3/4 bathroom and rec room. IMMEDIATE POSSESSION Why buy a condo when you cab have all this plus a yard plus a garage plus a basement. ...just GO AND SHOW As per the Seller’s direction, all offers will be presented on 03/02/2026 3:00PM. (id:51699)
1317 Elevator Road
Saskatoon, Saskatchewan
Welcome to this coveted Montgomery neighbourhood. This 1373 sq ft bungalow has been completely renovated on the main floor. The home sits on a valuable lot in a prime lot in a quiet neighbourhood with established foliage and curb appeal waiting for your personal touches. The updates include a new roof (2022), and then in 2024: new front step, eaves, soffits, fascia, patio doors, screen back door, and most main floor windows along with some new paint inside and out. The main floor - large living room, dining area, kitchen, 3 bedrooms, and a 3-piece bath has been totally renovated and is ready for you to move in. The basement includes an additional 2 bedrooms, bathroom area, large family room and plenty of storage. Montgomery Place is a quiet, family-friendly neighbourhood in Saskatoon, known for its mature lots, abundance of established trees, and strong community spirit. Originally built for veterans, it offers a peaceful, semi-rural feel with easy access to parks, schools, and major roads. Book your private showing today! (id:51699)
407 3rd Street E
Meadow Lake, Saskatchewan
Move-in ready, this property makes an excellent starter home or investment opportunity. The spacious main-floor bathroom features a full tub surround along with washer and dryer hookups for added convenience. The living room offers hardwood floors and a large picture window overlooking the front street, filling the space with natural light. Upstairs, an open loft area includes windows facing both the front and backyard, providing a bright and versatile space. The driveway offers plenty of parking and a garden area for outdoor enjoyment. This is a fantastic chance to acquire a cash-flowing property with reliable, long-term tenants already in place—offering immediate, steady rental income. Ideal for an experienced investor expanding their portfolio or a first-time buyer seeking a low-maintenance, income-generating home. (id:51699)
2105 104 Willis Crescent
Saskatoon, Saskatchewan
Fresh, beautifully maintained, and completely move-in ready — welcome to the coveted Serenity Pointe in Stonebridge! This one-bedroom condo is impressively spacious with a layout that maximizes every square inch, all in one of Saskatoon’s most loved neighbourhoods. This bright south-facing condo greets you with an open-concept design anchored by a full-size kitchen with a large island to allow you to cook, host, and spread out without compromise. Quality cabinetry, stainless steel appliances, and smart storage details make it as functional as it is polished. The kitchen flows seamlessly into a generous dining area and sunny living room, complete with access to your private balcony. The bedroom is spacious with a large window that floods the room with natural light, while the tasteful 4-piece bathroom keeps things clean and classic. Every corner of this home has been thoughtfully laid out to maximize comfort and flow. Additional highlights include in-floor heat throughout, in-suite laundry, central air conditioning, and heated underground parking - all of the essential everyday luxuries that make condo living truly easy. Whether you’re a first-time buyer, downsizer, student, or savvy investor, this property also presents a strong revenue opportunity in a high-demand neighbourhood with consistent rental appeal. Just minutes from Stonebridge schools, groceries, restaurants, and clinics, this is a turnkey opportunity for anyone seeking low-maintenance living without sacrificing space or style. Note - no dogs allowed, and one cat with board approval. Call or text your favourite Saskatoon real estate agent to book your showing, this one won't last long! (id:51699)
3033 Green Stone Road
Regina, Saskatchewan
Welcome to this beautifully designed two-storey home in the vibrant and growing community of The Towns. Offering 1,681 sq ft of thoughtfully planned living space, this detached home perfectly blends comfort, functionality, and modern style. From the inviting curb appeal to the double attached garage and 2-car concrete driveway, every detail has been carefully considered. Step inside to a bright and open main floor featuring durable vinyl plank flooring throughout. The spacious living room flows seamlessly into the dining area and upgraded kitchen, complete with stainless steel appliances, quartz countertops, and ample cabinetry — creating the perfect setting for everyday living and entertaining. A stylish feature wall with an electric fireplace adds warmth and character. The main floor also includes a bedroom and a convenient 2-piece powder room. Upstairs, you’ll find three generously sized bedrooms plus a versatile bonus room ideal for a home office, playroom, or additional lounge space. The comfortable primary suite features a private 4-piece ensuite, while a second full bathroom and dedicated laundry area enhance the home’s practical and family-friendly layout. Plush carpeting in all bedrooms adds warmth and comfort. Additional highlights include vinyl siding with stone accents and excellent curb appeal. The separate basement entry offers outstanding potential for a future suite or expanded living space. Ideally situated in one of Regina’s most sought-after neighborhoods, this home delivers modern living with exceptional future potential. As per the Seller’s direction, all offers will be presented on 03/01/2026 6:00PM. (id:51699)
107 1128 Mckercher Drive
Saskatoon, Saskatchewan
Welcome to 107-1128 McKercher Drive in the heart of Wildwood, Saskatoon. Check out this charming and well-cared-for two-bedroom, 2.5-bathroom townhouse condo that offers the perfect blend of comfort, convenience, and thoughtful updates. From the moment you step inside, you’ll appreciate the warm and inviting atmosphere, enhanced by newer vinyl plank flooring that flows beautifully throughout all the living areas, creating a modern yet cozy feel. The bright and functional layout provides an easy transition between the living room, dining area, and kitchen, making it ideal for both relaxed everyday living and hosting family or friends. Upstairs, you’ll find two spacious bedrooms and the added convenience of multiple bathrooms, offering privacy and flexibility for homeowners or guests. This home has seen several valuable upgrades, including a new refrigerator, newer windows and exterior doors to improve energy efficiency, and Hunter Douglas blinds that add both style and quality throughout. The furnace has also been well maintained, with a new blower motor and circuit board installed in December 2025, giving you added confidence and peace of mind. Situated just steps from a bus stop and close to shopping, restaurants, parks, and other amenities, this location makes daily life easy and convenient. Whether you’re a first-time buyer, downsizer, or investor, this move-in-ready condo offers a welcoming place to call home in one of Saskatoon’s established neighbourhoods. As per the Seller’s direction, all offers will be presented on 03/01/2026 3:00PM. (id:51699)
35 Assiniboia Avenue
Dubuc, Saskatchewan
QUIET LIVING IN THE VILLAGE OF DUBUC offers a country, cozy home situated on more than just one Lot. It provides an abundant amount of yard space spread over 6 Lots. Included in this exceptional package is a 47' x 60' insulated 3 car detached garage offering more garage space that you would normally find. The garage is divided to separate parking or storage from the work shop area. This 3 bedroom bungalow offers 1276 sq ft on the main floor, 1-4 pc main bathroom with a 2 pc ensuite off the master bedroom. A south facing livingroom area provides a huge amount of space with a spacious dining area and a U-shaped kitchen area with peninsula for more counter and prep space. A convenient main floor laundry/mudroom area is part of this spacious floor plan which is currently used as a mudroom. The hook ups are installed for you to have main floor laundry. There is also hook ups for laundry in the basement utility area to give you the option of possibly renting out the basement should you so desire. The basement features 2 additional bedrooms, a 2 pc bathroom with is plumbed to add a shower or bath and a generous rec room. Basement is partially developed. This property provides the opportunity to live peacefully in the quaint Village of Dubuc with more yard space than you would imagine. (id:51699)
Bert Quarter
Laurier Rm No. 38, Saskatchewan
Highly productive and highly assessed quarter now available in the RM Laurier No.38. SAMA field sheet indicates 150 cultivated acres, with T2 gentle slopes, and moderate stones. Final rating is 46.99 and soil class is “H”. The asking price is $499,000 which is 1.88 x the 2025 assessment. Rotation has been canola (23’), durum (24’), and red spring wheat (25’). Land is available to farm in 2026. Offers to purchase must be submitted to the Sellers Brokerage on or before April 1, 2026 at 12pm. Offers to be left open until April 3, 2026 at 5pm. Highest or any offer not necessarily accepted. As per the Seller’s direction, all offers will be presented on 04/01/2026 12:00PM. (id:51699)
42 Bailey Drive
Yorkton, Saskatchewan
Welcome to your new home located on the West side of town with the Gallagher Centre & Timmy's not far from your back door! This 4 bedroom, 2 bathroom home has seen a number of updates including nice white kitchen craft soft closing cabinetry, modern ceramic tile backsplash, vinyl flooring, updated light fixtures, updated bathroom and more! The main floor features an open floor concept with the kitchen, dining and living room all one room that flows great! The finished basement has a very large bedroom with a 4 piece bathroom directly across the hall. With the side door access, you could create a rental in the basement as there is a area started with counter top, sink and more. Furnace updated August 2023 and Natural Gas Hot Water updated March 2025. The outside has an asphalt driveway, a detached 1 car garage and a shed located within a partially fenced yard and a lane behind. Come and check out this property before it is sold! (id:51699)

