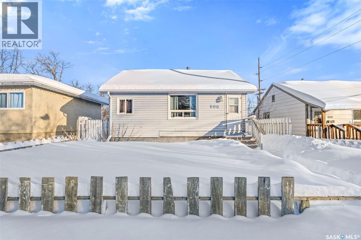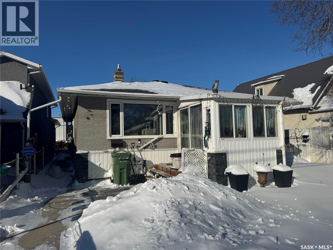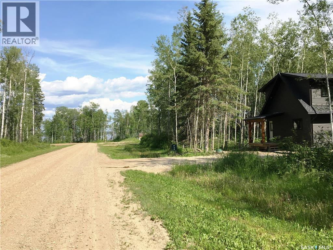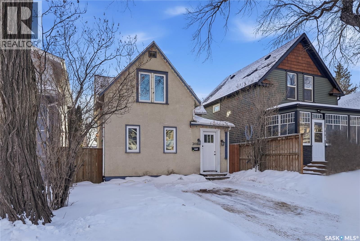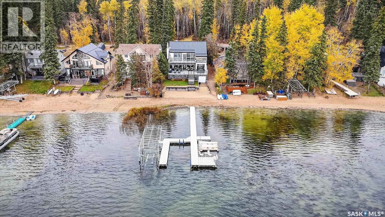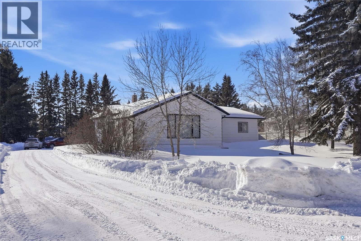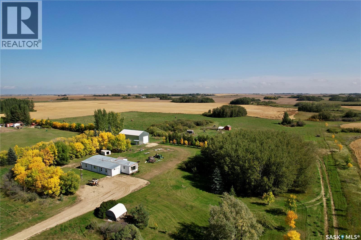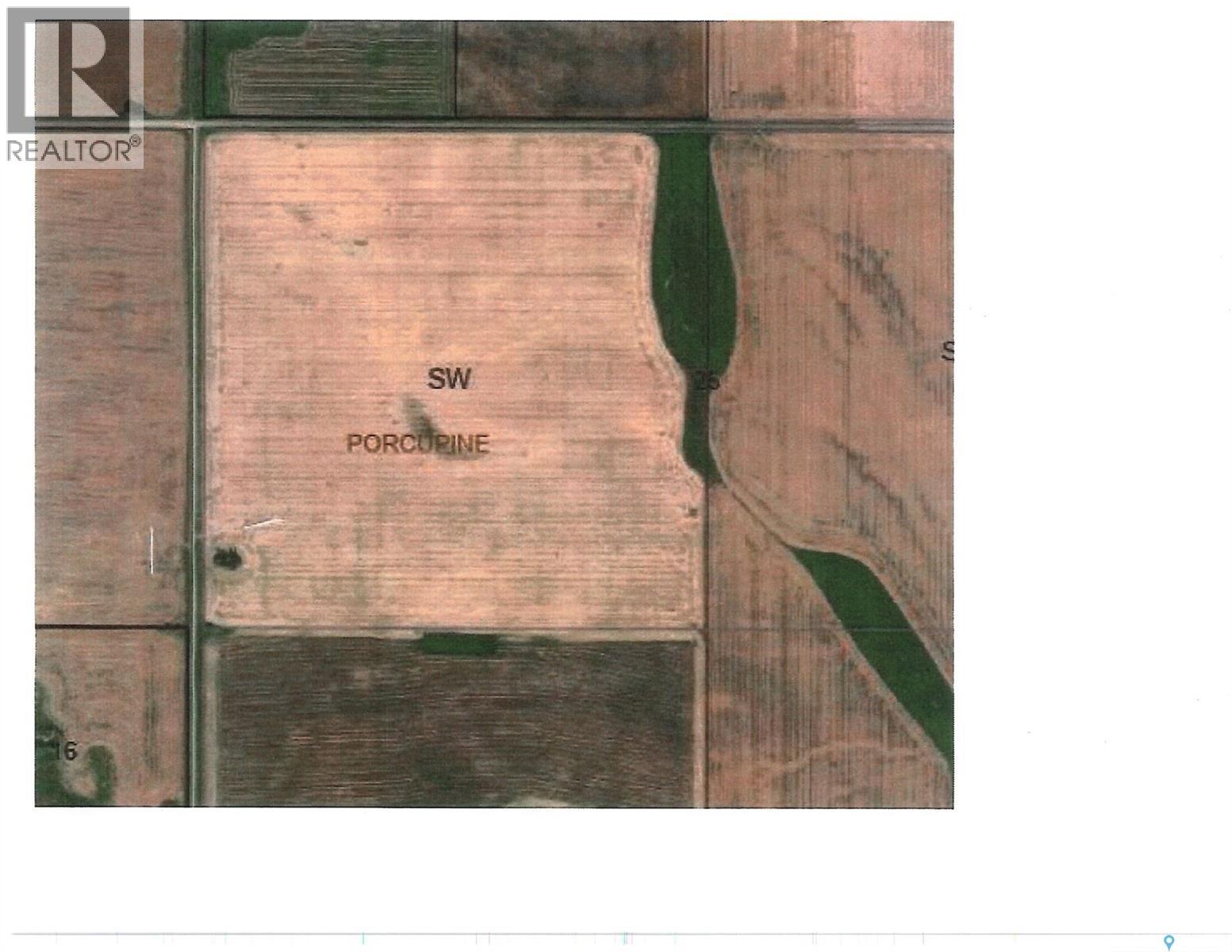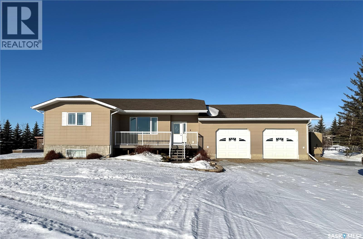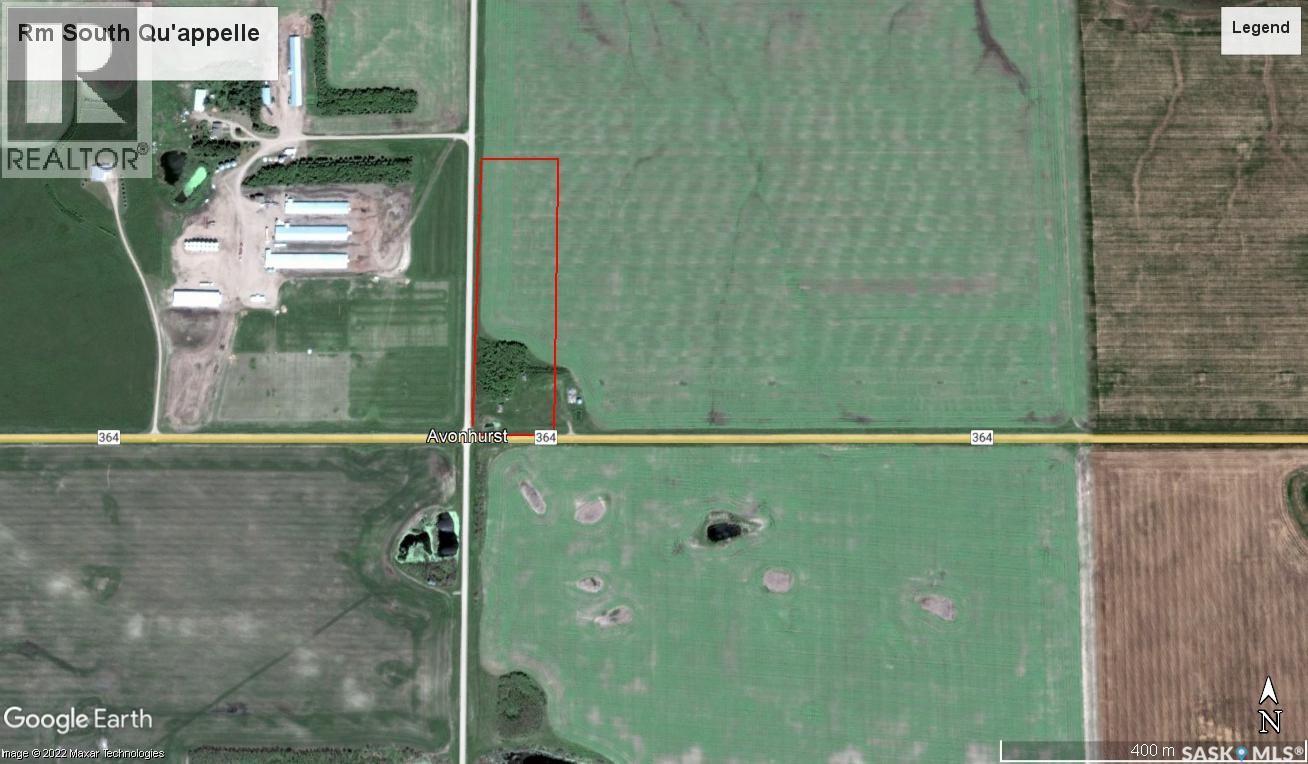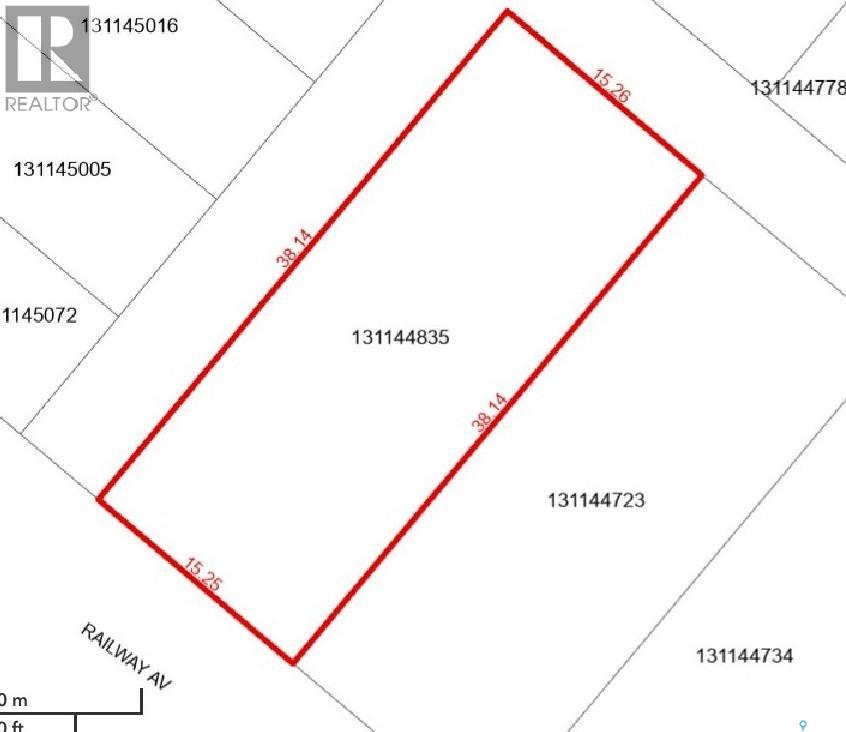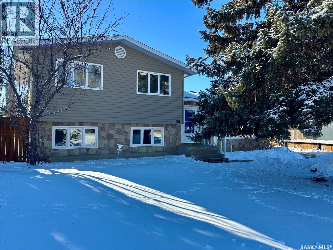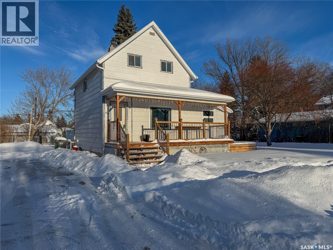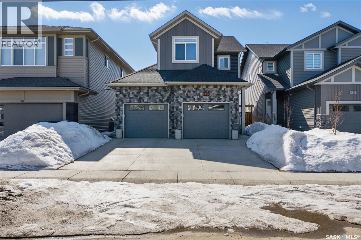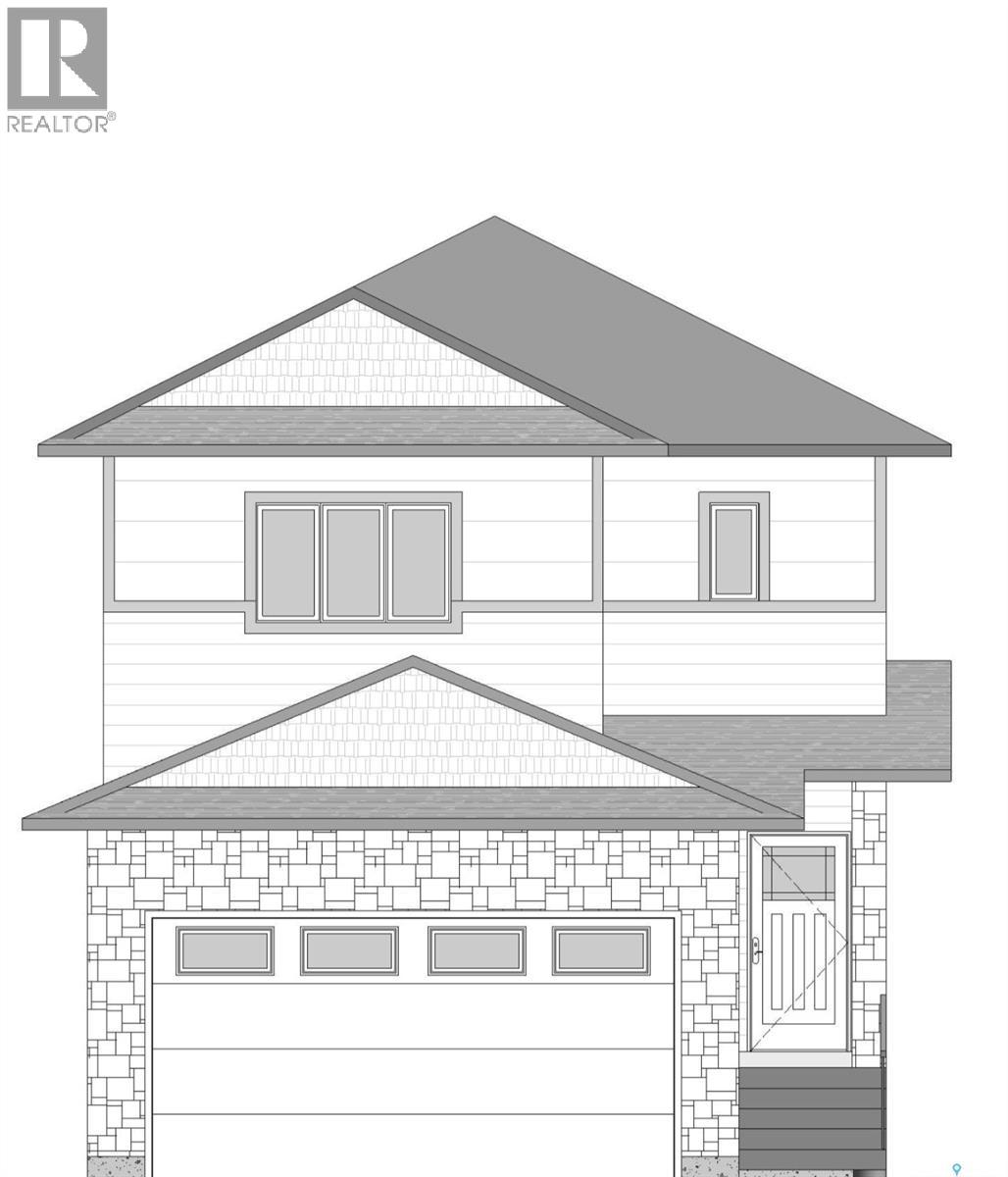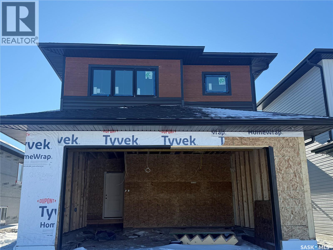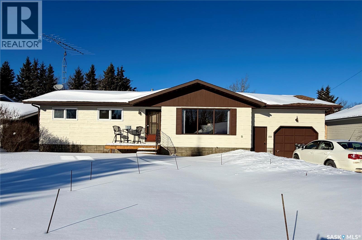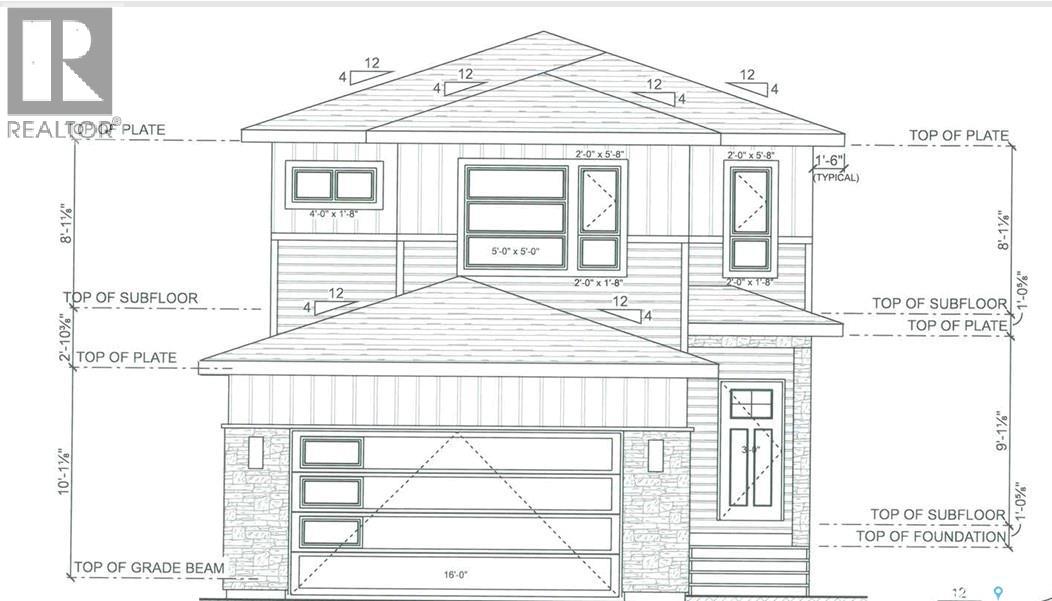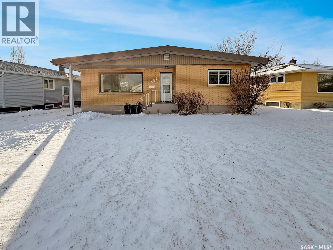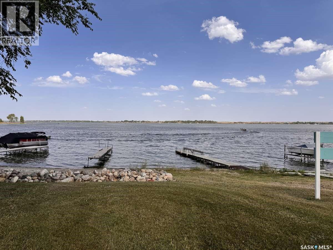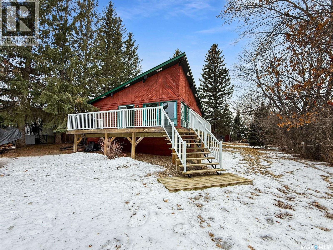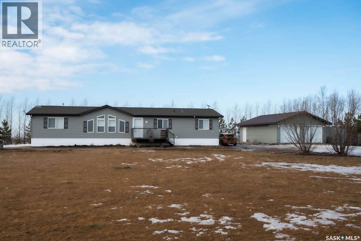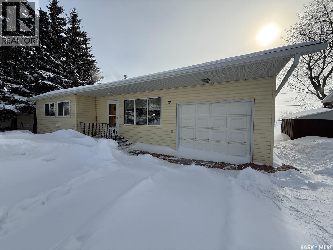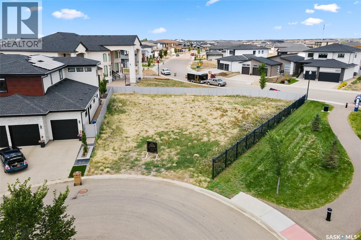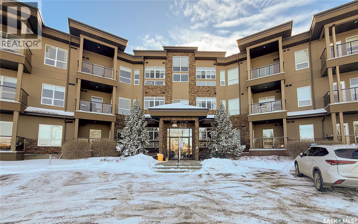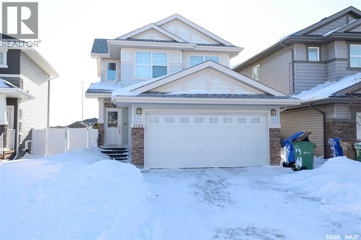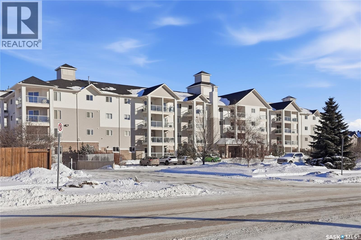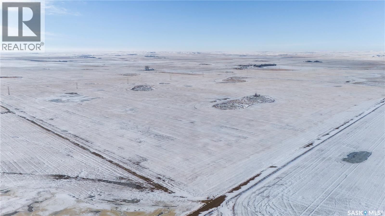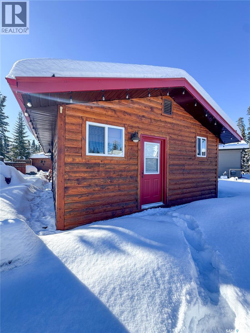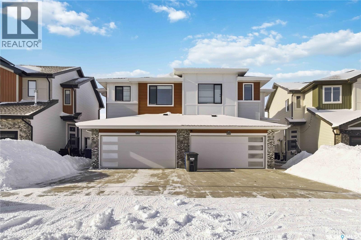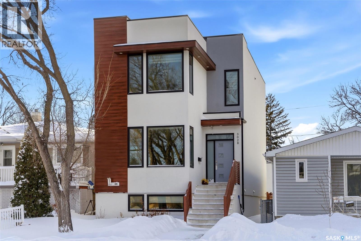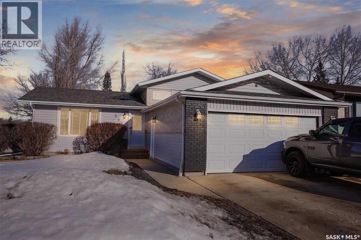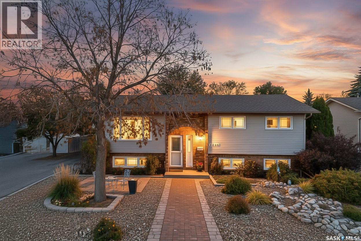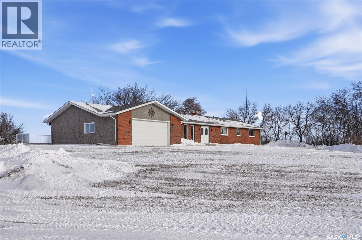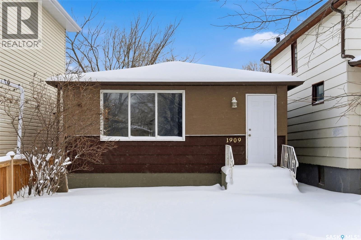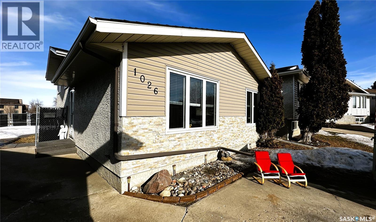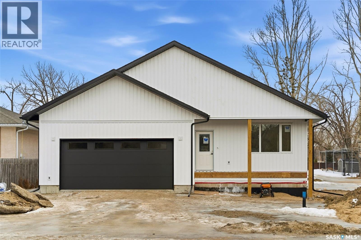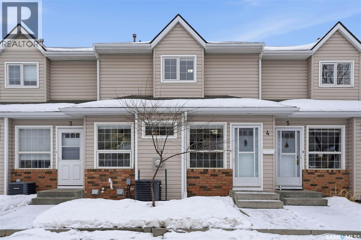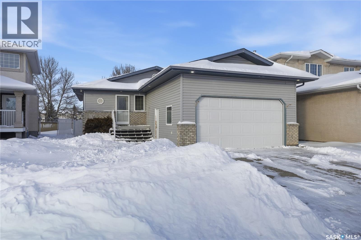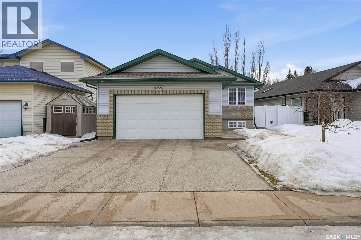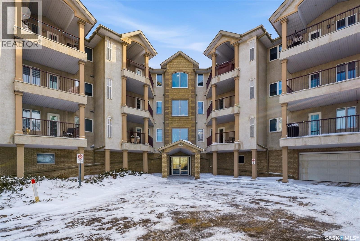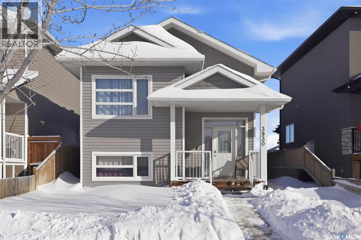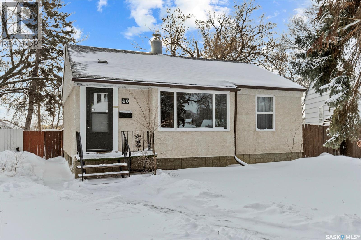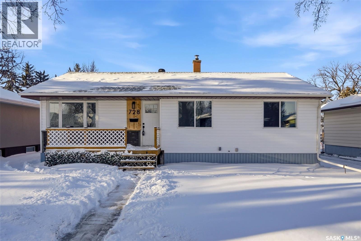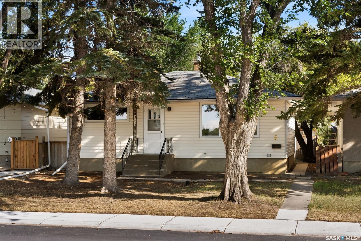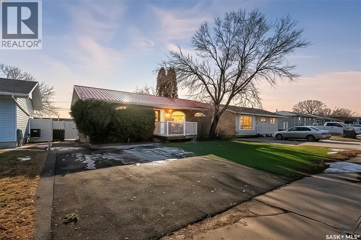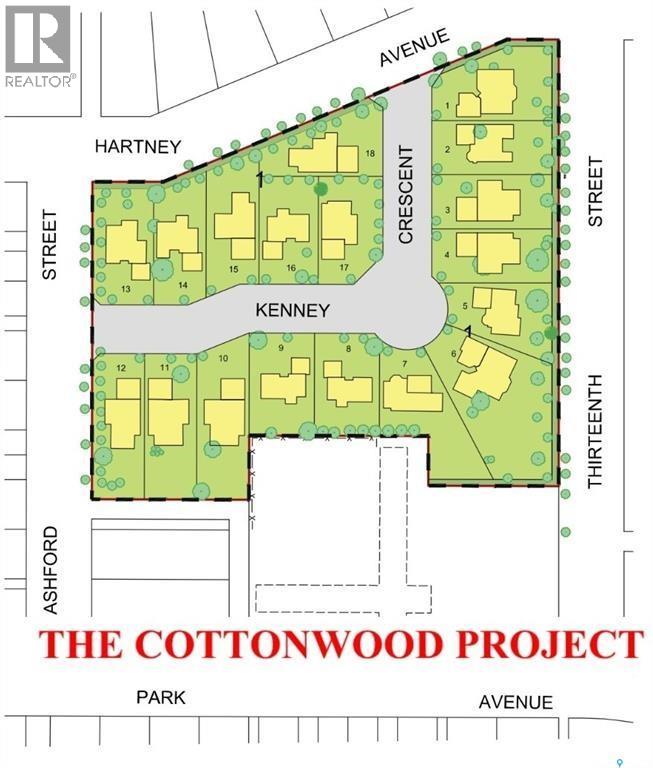806 12th Street W
Prince Albert, Saskatchewan
Welcome to this excellent revenue property opportunity! With over 800 square feet of main floor living space, 3 bedrooms, and 2 bathrooms, along with a single detached garage, this home is perfect for a growing portfolio or an excellent opportunity to add equity at an affordable price! Schedule your viewing today! (id:51699)
1620 Rothwell Street
Regina, Saskatchewan
Well cared for bungalow in good location and close to all amenities. 830 square feet, 2 bedroom, 1 bath with multiple features and updates including Large 2 car detached garage, newer shingles, multiple newer windows, newer furnace (in crawl space), all appliances included, kitchen features a granite counter top, front and rear porch space, nicely landscaped yard, updated bathroom containing a walk-in tub and much more. (id:51699)
25 Wilson Crescent
Big River Rm No. 555, Saskatchewan
Beautiful 0.94-acre building lot at Island View Shores on Delaronde Lake. This spacious, treed parcel offers plenty of room to design and build your ideal cabin or year-round home, with power, telephone, and natural gas available at the lot line. Located near full-service resort town amenities, the lake spans 36 miles and is well known for its year-round recreation, including fishing, hunting, water sports, quadding, hiking, sailing, cross-country and downhill skiing, snowmobiling, and ice fishing. Start planning your next lake adventure today! (id:51699)
209 28th Street W
Saskatoon, Saskatchewan
Welcome to 209 29th St – a 980 sq ft 1½ storey character home you’ve been waiting for. Step inside through the heated front porch, perfect for those cold winter days. The main floor features a spacious dining room and kitchen with plenty of cabinet and counter space for all your cooking and storage needs. Just off the kitchen is a bright, inviting living room with French doors that open onto a large deck and sunny, south-facing backyard. Upstairs you’ll find two comfortable bedrooms and a beautifully updated bathroom, with the primary bedroom offering a walk-in closet. The lower level adds even more functional space, including a generous laundry and utility/storage area, a third bedroom with its own walk-in closet, and a second bathroom. Outside, enjoy the convenience of a front driveway for off-street parking plus additional parking access from the rear alley. There’s also ample space to build a future garage. Numerous upgrades have been completed, including updated windows, making this home move-in ready while still full of character. Call for your private viewing. (id:51699)
Neis Beach
Lakeland Rm No. 521, Saskatchewan
Discover lakeside living at its finest with this stunning year-round home/cottage located on the picturesque Neis Beach at Emma Lake. Offering captivating western views, this 2,122 sqft, 2-storey residence underwent an extensive renovation in 2015, leaving no expense spared throughout. Upon entering, a grand private front foyer provides direct access to the heated double attached garage. The main living areas boasts breathtaking 24' vaulted ceiling & expansive wall of windows overlooking the lake. A natural gas fireplace graces the spacious living room, while an intimate dining area & luxurious kitchen with granite countertops & island that seats 10, high-end appliances make it the perfect space for entertaining, & access to your outdoor living space (21’ x 38’). The main floor also features a bedroom & main bathroom complete with a soaker tub. The 2nd floor reveals 2 more generously sized bedrooms, which share a well-appointed bathroom with double sinks & steam shower. A catwalk beckons you to a 2nd-floor balcony (10' x 26'), where you can soak in the serene surroundings. The lower level features a partial walkout, with a pass through access area to the main beach (convenient storage area with an overhead door/a perfect spot to stow your outdoor gear after a day on the water). This level also offers a recreation room, spacious family room, 3 additional bedrooms (no windows but could be added to 2 of the 3), tons of extra storage, 3pc bathroom, & infloor heating in tiled areas. Notable upgrades: entire basement fully developed in 2015, mechanical systems, plumbing, electrical, bathrooms, flooring, & almost a complete exterior overhaul featuring stucco/stone/metal roof, maintenance free vinyl decking with infinity glass railing, huge paved driveway that can accommodate RV parking & 50 amp plug for RV in garage, & backup generator. This lakefront oasis is a rare gem, offering luxury & practicality for year-round enjoyment. Don't miss the opportunity to make it yours. (id:51699)
408 1st Street S
Waldheim, Saskatchewan
A freshly renovated CUSTOM kitchen with marble counters, eat up bar and pantry, stainless appliances, gas stove, and gorgeous moisture resistant laminate are the first things you notice as you enter this lovely home. Featuring 3 bedrooms, 2 baths, fresh paint and flooring (with the exception of the lovely wood floors), updated light fixtures and window treatments. The master bedroom has a generous walk in closet and 2 piece ensuite. There was a plumbing upgrade to accommodate MAIN FLOOR LAUNDRY. This home is pet free. The new 10x20 treated DECK with metal clad roof allows you to sit and view this amazing property with a new treated privacy fence. FABULOUS yard features a Virginia Creeper archway leading to a garden area, FIREPIT, plum tree, apple tree, lots of perennials, a wood lattice structure for climbing vegetables, AND plenty of room for your vehicles, hobbies and toys! With over 35000 square feet of land, an oversized, direct entry single attached garage with mezzanine/loft area AND a large detached MECHANICS SHOP that has been recently upgraded with new natural gas and 200 amp electrical service. Shop has a new Modine Hot Dawg shop furnace, ample new insulation and vapor barrier, high end lighting, and a new metal roof. (id:51699)
Warkentin Acreage
Blucher Rm No. 343, Saskatchewan
Stunning 20-Acre Property with Spacious Home and Shop in the RM of Blucher. Escape to your private retreat with this 20-acre property, offering the perfect balance of peaceful country living and functional amenities. Located just minutes from Clavet, off Armstrong Road (RR 3032), this property boasts a beautifully treed yard with a variety of mature trees including Sea Buckthorn, Saskatoons, Larches, Evergreens, and a Poplar Bluff with a fire pit. A spacious mobile home offers 5 generous bedrooms and 2 fully renovated bathrooms, designed for modern living with comfort and style. Open concept kitchen and living area, ideal for family gatherings or entertaining. The kitchen offers charming oak cabinetry, a pantry, and a cozy breakfast nook and opens onto a 16x10 SE facing deck, perfect for outdoor dining or enjoying the fresh air. A large mudroom offers transitional space and potential storage solutions. Other recent upgrades include new insulation, steel siding, new windows and some new flooring. There is also a heated shed used as a work shop and houses the water system components. The steel-clad shop (31x50x18') is impressive and provides ample space for projects. It has a natural gas heater, with a concrete floor and is plumbed for a bathroom. The 16' wide x 14' high overhead door provides ample equipment access and the huge mezzanine for office space, storage space or a living space with RM approval. Additional outbuildings include a storage shed and chicken coop. Mature trees provide shade and privacy with the balance of the property planted with alfalfa/grass hay. There are two hydrants and two power stations; one with a welding plug and the other with an RV plug. A dog run is conveniently located adjacent to the home. With a long driveway, this property offers the perfect combination of privacy and natural beauty. Whether you're looking to enjoy country living, or need space for some horses, this property is ready for you to make it your own. (id:51699)
Senderak Quarter
Porcupine Rm No. 395, Saskatchewan
Now is your chance to own a very nice piece of farmland in the Porcupine Plain area. This is one of a very few highly assessed quarters of land in the RM featuring a very productive Weirdale silt loam soil with a class E rating. Near level topography with none to few stones. 160.38 acres on title with 155 in cultivation (owner), 151 (SAMA), make this a desirable working ground. Last year crop was canola. Ready for you to farm in this 2026 growing season. Tenant has declined their right of refusal. More info in supplements. Form 917, as per seller instruction, deadline for submission of offers will be 3pm on March 5th, 2026. Leave offers open for review to 5pm March 9th, 2026. Don't miss out. Call your agent today to get your tender in. As per the Seller’s direction, all offers will be presented on 03/05/2026 3:00AM. (id:51699)
Parcel A 16 Highway
Mayfield Rm No. 406, Saskatchewan
Are you looking for a pristine acreage in a great area close to the Battlefords? Check out this 12.67 acre listing located about 1/3 of a mile south of Denholm. This acreage offers a 1390 square foot raised bungalow built in 2004. The main level offers a large foyer with garage access, bright south facing living room, large dining and kitchen area, a master bedroom with three piece ensuite and walk in closet, a four piece bath, and an additional bedroom. In the lower level you will appreciate the large windows, two good sized bedrooms, four piece bath, family room with French doors, utility room, storage room, and a second access to the attached garage. The utility room offers the furnace, central air, RO system, air exchanger, and water softener. The 28 x 36 attached garage is heated and insulated and has cold and hot water. Outside you will enjoy river valley views to the south, highway access to the north, an 80 x 160 outdoor riding arena, and an 8'x10' heated tach shed. The park like yard includes a garden area, raised box gardens, numerous fruit trees, storage shed, and an awesome play structure. The well pump was replaced in 2025 and the upstairs windows within the last few years. When company arrives for the weekend you will be able to offer a 30 amp camper plug in, fire pit area, and quiet relaxing surroundings. This parcel includes an approximate 4 acres of pasture/hay and an additional 4 acres of alfalfa bromegrass. The school bus will pick up at the front door and North Battleford is only about 15 minutes away. Call today for more info. (id:51699)
9.54 Acre Lot - Rm South Qu'appelle
South Qu'appelle Rm No. 157, Saskatchewan
Nice 9.54 acre lot located in the Rm of South Qu'appelle, there used to be an old yard site with a well located on the lot, the well has since been filled in. There is a power line going across the lot as well. This lot would be perfect for an acreage with plenty of room to have a few animals and a hobby farm. There is a sight line restriction that prevents building on the SW cor (id:51699)
501 Railway Avenue
Rabbit Lake, Saskatchewan
Looking for an inexpensive lot near the lake? This 50 x 125 ft property is ready for your future plans! Located in Rabbit Lake, just 10 minutes from Meeting Lake Regional Park and about 30 minutes from Spiritwood, this lot offers a great opportunity at an affordable price. Services run to the road but are not currently on the property. Reach out today for more information! (id:51699)
28 Malta Crescent
Saskatoon, Saskatchewan
Welcome to 28 Malta Crescent, a four level split home, on a spacious 8,394 sqft corner lot, where thoughtful design, quality craftsmanship, and modern elegance come together in a beautifully renovated, move-in ready home. This stunning top-to-bottom transformation features high-end finishes throughout, beginning with a chef-inspired kitchen designed to impress. Enjoy brand new custom cabinetry with elegant gold hardware, under-cabinet lighting, premium stainless-steel appliances, a Blanco sink, designer backsplash, and a luxurious gold pot filler, a perfect blend of style and function. New flooring, upgraded lighting, refreshed electrical, and fresh paint throughout elevate the space. The living and dining areas are warm and inviting, highlighted by oversized windows that flood the home with natural light and a striking marble-finish fireplace that creates an unforgettable focal point. All rooms are generously sized, offering space and comfort, while the family room and bedrooms provide a calm, welcoming atmosphere ideal for everyday living. Renovated bathrooms feature modern finishes and new high-end toilets, completing the home's polished feel. Downstairs, the custom basement theatre room invites you to unwind, entertain, and create memorable moments. Outside, a huge private backyard with mature fruit trees offers a peaceful retreat, fully fenced for privacy. A magnificent pine tree at the front of the home adds charm, tranquility, and natural privacy. An oversized heated garage 24' x 28' and expansive driveway provide ample space for parking and storage, while the lot's is dual alley access is perfect for RV parking and outdoor storage. Perfectly located within walking distance to neighborhood schools and parks, this home offers the ideal balance of privacy, comfort, and community. Blending modern and contemporary style with timeless appeal. This is a true turn-key opportunity, a place to settle in, entertain effortlessly, and truly feel at home. (id:51699)
811 Boyle Street
Indian Head, Saskatchewan
Discover an excellent opportunity for home ownership in the charming Town of Indian Head, where this well-kept character home offers plenty of space and potential to build equity. The main floor features a large eat in kitchen, open concept dining/living space, & two bedrooms while the second level adds two additional bedrooms and a fully renovated bathroom, for flexible living. Updates to flooring throughout most of the home and fresh paint in key areas. Originally built in the early 1900s, the home received a main-floor addition in 1940 and was moved onto a new concrete foundation in 1989 and received new shingles in 2021. The partially developed basement includes a laundry area and a rough-in for a three-piece bathroom—complete with toilet, sink, and tub/shower rough-in—plus ample room for future development. Outside, enjoy a covered front verandah, a back deck, a chain-link dog run, and a 14' x 24' detached garage with convenient alley access. Seller states average Sask Power is $150/month and average Sask Energy is $130/month. A wonderful property with room to grow—contact your Hometown Real Estate Professionals before it’s gone! (id:51699)
127 Hastings Street
La Ronge, Saskatchewan
What a great opportunity to own a move-in ready home just off of La Ronge Avenue with a view of Lac La Ronge. This 4-bedroom, 2.5-bathroom home has been extensively renovated and thoughtfully maintained over the years. The open-concept main floor features updated flooring, a bright white kitchen with a large island that doubles as a dining space, and lots of natural light from the living room. Three well-sized bedrooms are located upstairs, including the primary, which features a 2-piece ensuite. The fully developed basement offers a fourth bedroom, a spacious family room with a natural gas fireplace, and a 4-piece bathroom complete with a corner soaker jet tub and separate shower. Basement windows have been recently replaced, and central air was added for extra comfort. Outside, the oversized double-detached garage is a standout feature, heated by an upgraded natural gas boiler and offering ample storage and space for vehicles, sleds, toys or a workshop. The yard provides room for boat or RV parking, multiple storage sheds, and a three-tier deck with garden planters, perfect for outdoor enjoyment & entertainment. Located just a block from the public beach and situated on higher ground, this property offers peace of mind, functionality, and a fantastic lifestyle, all with the work already done. (id:51699)
328 Barrett Street
Saskatoon, Saskatchewan
Beautiful fully developed 1560 sq. ft. two story home in the desirable Aspen Ridge. Features 4 beds and 3.5 baths, beautiful kitchen with quartz counter tops. Throughout you will find upgrades such as lighting, mirrors, feature walls and painted doors in a warm inviting navy blue that brings calm and peace to all the spaces. The main floor includes trendy accents complete with ceiling height cabinetry, with a beautiful tile backsplash. The living room features a warm inviting fireplace with an open concept design. The second level you will be greeted with a bonus room with built in cabinetry, perfect for family movie nights! Second floor also has an inviting master bedroom with walk in closet and large bathroom with double sinks. In addition you will find two additional bedrooms, bathroom and laundry room. The basement has been professionally completed with matching features as the rest of the home. The basement consists of a living room space, full bath, large storage closet with sliding barn doors and a unique bedroom that has a walk in closet with an additional full size washer and dryer making this a perfect space for a teenager or in laws!! The back yard has a fully manicured yard completely landscaped (sod in back yard was professionally installed after photos were taken in spring) and fenced, including shed, large two tier deck, pergola, fire pit, natural gas hookup for bbq. Additional feature is a separate gated area that can be used as a dog run or storage. Front yard is fully landscaped with underground sprinklers. The home features an attached heated double garage with finished interior that includes ceiling storage. This home is fully developed and in brand new condition. Home was recently professional appraised at the asking value and documents shown upon request. Includes all kitchen and laundry appliances, window coverings, central air, pergola, shed, and fire pit. Furnishings in the home are negotiable as well agent commission. (id:51699)
783 Nazarali Union
Saskatoon, Saskatchewan
Welcome to 783 Nazarali Union – a beautifully designed home offering 3 bedrooms and 3 bathrooms two Storey House, plus a fully developed 2-bedroom legal basement suite. Perfect for homeowners looking for mortgage support or investors seeking strong rental potential! The main floor features a functional and modern layout with spacious living areas, stylish finishes like Quartz Counter Space, Glossy finished Cabinets , Vinyl Plank Flooring Throughout the house. Last but not least, it also comes with Modern Light Fixtures. Big windows bring plenty of natural light. The basement suite offers a private entrance, well-appointed kitchen, and comfortable living space so easy and Convenient to rent. Enjoy outdoor living with a rear deck, and appreciate the added value of all appliances included. As an added bonus, the SSI rebate goes directly to the buyer. A fantastic opportunity in a growing neighbourhood – don’t miss out! (id:51699)
263 Labine Bend
Saskatoon, Saskatchewan
Welcome to 263 Labine Bend – a beautifully designed modified bi-level offering modern style, functional space, and exceptional comfort. This well-planned home features a bright and open main floor with large windows that fill the space with natural light. The spacious living room flows seamlessly into the dining area and contemporary kitchen, complete with stylish cabinetry, ample counter space, and quality finishes .The private primary suite is located above the garage, offering a generous bedroom layout, walk-in closet, and a well-appointed ensuite. The owner side basement also comes with Family room and Full bathroom for extra convenient for Big families . The basement comes with 2 bedroom legal suite for extra income which comes with additional living space, perfect for a family room, two bedrooms can also be a home office for who works from Home. Situated in a desirable neighborhood, close to parks, and other amenities, this home combines comfort and convenience. Don't Miss out on this and Call Your favorite Realtor. (id:51699)
111 Graham Place
Medstead, Saskatchewan
Welcome to this spacious family home in the friendly community of Medstead. Offering 5 bedrooms and 1.5 bathrooms, this property is ideal for growing families. The bright, south-facing living room fills the home with natural light, while garden doors off the dining room lead to a private and generous backyard, perfect for relaxing or entertaining. Enjoy the convenience of main floor laundry and included appliances for a move-in-ready experience. Home is situated on Lot 11, this property also includes the lot directly to the north (Lot 16), separated by a road allowance. The additional lot features storage sheds and provides excellent space for RV parking, extra storage, or the opportunity to build a future shop or garage. Medstead is a safe, affordable community offering a K–12 school, local store, bar, curling and skating arena, and more. Ideally located just 20 minutes to Glaslyn, 15 minutes to Little Loon Regional Park, 30 minutes to Spiritwood, and approximately one hour to North Battleford. A wonderful opportunity to enjoy small-town living with space to grow! (id:51699)
836 Nightingale Road
Saskatoon, Saskatchewan
Excellent opportunity to own a fully finished 1954 Sqft two-storey home with a legal 2-bedroom basement suite in the sought-after neighborhood of Kensington! Offering 6 bedrooms and 4 bathrooms, this property features high-end finishes, modern kitchen cabinetry, and thoughtful design throughout. The main floor welcomes you with a spacious living room highlighted by a stylish feature wall and electric fireplace, complemented by extra-large windows overlooking the backyard. The open dining area includes oversized patio doors leading to the yard — perfect for entertaining. A rare main-floor bedroom and full bathroom with tiled standing shower adds flexibility for guests or multi-generational living. The second floor offers 3 bedrooms, 2 full bathrooms, and a spacious bonus room, ideal for family living. The basement features a legal 2-bedroom suite with 9-foot ceilings and large windows — a rare find in a two-storey home — providing excellent mortgage helper potential. Exterior highlights include an inviting front entry with concrete steps, front landscaping, and an oversized garage with finished concrete driveway. The home is finished with upgraded plumbing and electrical fixtures throughout. GST & PST included in purchase price (rebates to builder). If eligible, Secondary Suite Incentive (SSI) rebates to buyers. When available and if applicable to buyer First-Time Home Buyer GST rebates will be assigned to the buyer. Conveniently located close to parks and all neighborhood amenities. (id:51699)
426 15th Avenue Ne
Swift Current, Saskatchewan
Exceptional Hillcrest bungalow positioned beside Elmwood Golf Course, offering a rare blend of curb appeal, thoughtful updates and substantial grades. Nestled between Taylor and Ashley Drives, this move-in ready home combines bright, open living spaces with practical improvements that appeal to both immediate occupants and future resale buyers. The Main level features a modern kitchen with updated appliances and a large kitchen/dining set at the rear of the home overlooking the yard and covered patio, a dedicated dining area and a spacious 12' x 18' front family room with new carpeting. Two large main-floor bedrooms and a fully renovated bathroom complete this level. The lower level has new flooring and provides excellent additional living space: recreation room with bar, a large third bedroom, updated two-piece bath, laundry/utility area and a combined storage/workshop. The basement presents a potential opportunity to add a fourth bedroom and a shower to increase value. Sited on a deep 146' lot, the private, fully fenced yard includes a covered concrete patio with built-in storage, underground sprinklers, and a 22' x 26' double detached garage. Central air conditioning enhances year-round comfort. Significant upgrades and maintenance include: a modern kitchen renovation with appliances (2017), main-floor bathroom remodel, PVC windows, updated lighting, renovated basement bedroom, mid-efficiency furnace (recently serviced), hot water heater (2021), vinyl siding and metal roof (2016). Dishwasher, microwave hoodfan and washer replaced in 2025. An attractive combination of location, condition and improvements! Call today for more information or to book your personal viewing. As per the Seller’s direction, all offers will be presented on 03/04/2026 6:00PM. (id:51699)
100b Lakeshore Drive
Wee Too Beach, Saskatchewan
For more information, please click the "More Information" button. Nestled on the serene lakefront of Last Mountain Lake, this house offers a tranquil retreat with stunning water views, sandy beach, and boat dock. This charming home features an open-concept living area, a well-equipped kitchen, and comfortable bedrooms, perfect for weekend getaways or year-round living. The house has been updated with a metal roof, updated kitchen, and 30 amp RV plug. The location offers all season enjoyment of the outdoors. New in 2024: 1365 sq ft basement ready to develop as you’d like with 8” walls and bathroom hook-ups. New furnace, duct work, water heater, 1250 gal fresh water tank, 1000 gal septic tank. Topsoil and gravel have been ordered at seller’s expense. (id:51699)
105 Otter Crescent
Beaver Flat, Saskatchewan
You’ve been searching for the perfect cabin in the highly sought-after resort village of Beaver Flat — your time has come. This modern chalet-style cabin on desirable Otter cres. is tucked into the trees and offers rare curb appeal with a generous wraparound deck (2017) overlooking the lake and mature landscaping. A single-car 14' x 24' garage with metal roof has been adapted to accommodate a boat. A community greenspace and park lie just to the rear. Inside, abundant natural light pours through perfectly situated windows onto an open-concept living area. Vaulted, open-beam ceilings and warm pine finishes create a welcoming alpine atmosphere. The kitchen is well-proportioned, featuring pine cabinetry, a double sink beneath a front-facing window, and seamless flow to the dining and living spaces. Updated vinyl plank flooring, pendant lighting, and a cozy wood-burning fireplace with mantle complete the main level. This level includes two bedrooms — a primary with laundry — and a four-piece bathroom. The finished lower level is ideal for evening gatherings, with a roomy den currently set up for games and TV, large windows, a third bedroom, a two-piece bath, storage and utility space (water system, water heater, electrical panel). Other features include air conditioning and an included deep freeze Situated one row in from the water and seconds from the boat launch, the resort community offers convenience store amenities, parks and excellent fishing. This cabin captures effortless lake-life charm — equally suited as a hunting or fishing retreat or a contemporary lakeside getaway. Schedule a private showing to experience it in person. As per the Seller’s direction, all offers will be presented on 03/04/2026 7:00PM. (id:51699)
Range Road 2074
Estevan Rm No. 5, Saskatchewan
For more information, please click the "More Information" button. Modern 15-Acre Retreat — 10 Minutes from Town Built in 2012 and offering 1,792 sq ft of thoughtfully designed living space, this 4-bedroom, 2-bathroom home sits on 15 private acres just 10 km from town — close enough for daily convenience, far enough for real peace and quiet. The main living areas feature vaulted ceilings, creating an open, airy feel filled with natural light. Large picture windows in the front living room frame prairie views, while a skylight brightens the kitchen throughout the day. The primary bedroom includes a walk-in closet and private ensuite. Natural gas forced-air heating with integrated central A/C keeps the home comfortable year-round. Electrical service is 200 amp. Water is supplied by a private well paired with a high-quality filtration system that delivers exceptional drinking water and protects appliances. Septic system with pump-out. Outdoor Living The front 12' x 8' deck and rear 12' x 16' deck provide ideal spaces for morning coffee, sunset views, and watching northern lights roll across the sky. Hundreds of intentionally planted and now mature trees form a well-established shelterbelt, offering privacy and meaningful wind protection. The rear yard provides approximately 16,000 sq ft of manicured space. The front lawn spans roughly 60,000 sq ft across three sections. A substantial 9,000 sq ft vegetable garden is ready for serious growing. Approximately 5 acres are fenced for horses. About 2 acres at the rear remain natural and seasonally marshy — creating wildlife habitat where moose are known to pass through. Outbuildings & Infrastructure – 24' x 30' detached garage with concrete floor (200V / 30A service) – Gravel driveway with reliable winter access – School bus service to the front door Ideal for a family or professional working in town who wants space, privacy, and tranquility — without committing to a long rural commute. (id:51699)
19 Saskatchewan Avenue
Quill Lake, Saskatchewan
Welcome to this beautifully updated bungalow, ideally located close to the school and sports grounds in the Village of Quill Lake. Renovated in 2021, this home features extensive improvements and offers a modern, open-concept layout designed for comfortable everyday living. The main floor features stunning cabinetry, updated sinks and countertops, fresh paint, and quality laminate flooring throughout. Pot lights enhance the kitchen and dining area, and a kitchen window adds additional natural light. The washer and dryer were conveniently relocated from the basement to the main floor, creating functional one-level living. There are three generously sized bedrooms on the main floor, with one currently set up as the laundry room. The 4-piece bathroom has been tastefully refreshed with newer paint, a newer tub surround, an updated vanity, and a 19-inch comfort-height toilet. The basement was gutted in 2021 and offers excellent potential for future development. A 3-piece bathroom is already in place, and the open layout provides a blank canvas to design additional living space to suit your needs. Updated carpet and a railing were also added to the basement stairs. There is an attached garage for your vehicle. Additional updates and features include: Shingles (2018) New eavestroughs with leaf guards (2018) Windows replaced between 2011–2016 New back door (2016); Brick siding added to the back of the home (2021); Appliances (2021), with dishwasher new in 2018 and a lightly used Reverse osmosis system (2021); water softener; furnace (approx. 2008). The driveway is finished with attractive interlocking brick and features a walkway along the west side of the garage leading to the back door. The backyard includes lots of green space, three planter boxes, and offers plenty of space to enjoy outdoor living. This move-in-ready home combines thoughtful updates with future potential — a fantastic opportunity in a desirable location. (id:51699)
4202 Wild Rose Place
Regina, Saskatchewan
Build your dream home on this large pie-shaped lot in The Creeks. Over 10,000 sq ft next to green space and at the end of a quiet street, design your custom luxury home, This lot is 17.67 m at the setback which gives ample room for most triple car garages. (id:51699)
136 2710 Main Street
Saskatoon, Saskatchewan
Welcome to 2710 Main Street, Unit 136, a bright and beautifully designed 753 sq. ft. condo in the heart of Greystone Heights—where location, comfort, and a little personality come together. This home features one massive bedroom (yes, massive—your king bed, dressers, and ego will all fit) and a 4-piece Jack-and-Jill bathroom that works perfectly as both a main bath and a private ensuite. The west-facing attached deck delivers tons of natural light and evening sunsets—ideal for winding down after work or pretending you’re a morning person with a coffee in hand. Inside, the luxurious kitchen shines with maple cabinetry, granite countertops, and a spacious island, making it equally suited for entertaining guests or reheating leftovers in style. You’ll also enjoy in-suite laundry (because hauling laundry down the hall is overrated), one underground parking stall, and a separate storage unit for all the stuff you swear you’ll organize one day. Located across the street from Greystone Park and School, this building offers an unbeatable east-side location with green space, walking paths, and everyday amenities just steps away. Whether you’re a first-time buyer, downsizer, or savvy investor, this condo proves that great things really do come in well-laid-out packages. (id:51699)
3745 Green Moss Lane
Regina, Saskatchewan
Fantastic family home in desirable Greens on Gardiner. Spacious front entry leads to wide open floorplan. Huge living room with fireplace feature wall and large south facing picture window allowing an abundance of natural light. Gorgeous kitchen with maple cabinetry, centre island, stone counterrops, pantry and custom tile backsplash. Dining area has patio doors to large rear deck and oversized bright and sunny private yard. Handy powder room and main floor laundry/mudroom leads to double detached, insulated garage. Primary suite with walk in closet and full 4pc ensuite. 2 additional bedrooms are generous in size with main bath completing the 2nd level. Bsmt is ready for future development with roughed in plumbing. Many recent upgrades including HE furnace and water heater. New microwave hood/fan. All appliances included featuring gas range and front load washer/dryer. Central air. Close to all east end amenities, shopping, restaurants, parks and schools. Call today! (id:51699)
107 303 Lowe Road
Saskatoon, Saskatchewan
Welcome home to 303 Lowe Road unit 107. West facing views, underground parking, and a 1 + 1 configuration for a primary sized bedroom and large den - this condo shows 10/10! Step inside to find a bright main area with a kitchen that is clean and functional. Ample storage around with a custom built island that hosts drawers on either side! The living room features an updated Air Conditioner and is set for relaxing with plenty of natural light from the large patio doors. From here you have access to your own covered patio space. Inside you will find that the primary bedroom is a great size with room for a large bed and dresser. Opposite to this bedroom is a large den that could accommodate a bed and has an included closet system. The bathroom is a clean 4 piece design with laundry included. Located in University Heights you will find this to be one of the most walkable locations in Saskatoon! Steps to the bus stop and a short walk to grocery stores, restaurants, gyms, and walking paths through the Forestry Farm and the north swale. Amenities include an exercise room, elevator, and plenty of visitor parking. Well cared for and turn-key! Call today to see this exceptional home! (id:51699)
2 Quarters Grainland Near Khedive (E Schwindt)
Norton Rm No. 69, Saskatchewan
Great opportunity to acquire two quarter sections of productive grain land located near Khedive, SK. The productive soil is rated “J” & “K” by SCIC for productivity and has a SAMA Final Rating Weighted Average of 47.08. SAMA field sheets identify 280 cultivated acres and the topography is rated as flat “T1” with few stones “S2”. This parcel would be a valuable addition to an existing land base in the Khedive area and presents an excellent investment opportunity for those looking to tap into Saskatchewan’s vibrant agriculture sector. The land is available to farm in 2026 and is available for immediate possession. There is a party with a right of refusal to purchase the property. ASKING PRICE: $750,000.00 , $2,361.98 / ISC Titled Acre, $2,678.57 / SAMA Cultivated Acre. (id:51699)
Little Bear Lake Cabin Retreat
Northern Admin District, Saskatchewan
Located in the Resort Subdivision at Little Bear Lake, this four-season cabin offers comfortable year-round living with a layout thoughtfully designed to maximize functionality within its 752 sq ft footprint. The cabin features three bedrooms and a 3-piece bathroom, creating a practical setup for family use or hosting guests. Warm wood finishes carry character throughout the home, while the main living spaces provide an easy flow through from the kitchen. A wood stove adds cozy atmosphere in the living room, complemented by an electric furnace for reliable year-round comfort. Water is supplied by a sandpoint well, supporting extended stays and everyday convenience. Outdoors, the property is designed for enjoying summer nights, featuring a traditional-style hot tub and a plumbed outdoor shower that enhance the lake lifestyle. A detached 24 x 24 double garage offers excellent storage for recreational equipment, tools, and lake gear, with ample additional parking available for guests, trailers, and toys. Being sold fully furnished, this Little Bear Lake cabin presents a turn-key opportunity for a family getaway, weekend retreat, or seasonal escape in a well-established resort community. (id:51699)
416 Myles Heidt Manor
Saskatoon, Saskatchewan
Welcome to this bright and beautiful home that has so much more to offer than others in this great price point! This home shows in new condition and has an extremely well designed layout that utilizes every square foot! The main floor is cozy and bright with large south east facing windows that look out over your yard! The second floor has every extra you may need! Large master suite with walk in closet and ensuite! A perfectly cozy bonus room, 2 additional bedrooms and laundry area! This home is completely finished and adds an additional bedroom, lovely bathroom and living/kitchen area in the basement! With a separate entrance to the basement you have added flexibility in this home for extra family space, short term rental or home based business! What really sets this home apart is the location! Backing the peaceful walking paths of Kisiskaciwan Park in Aspen Ridge! With so much to offer this home is guaranteed to be the one! (id:51699)
3028 Montague Street
Regina, Saskatchewan
Architecturally striking and strategically located in the heart of Lakeview, this modern infill at 3028 Montague Street delivers the perfect blend of style, function, and income potential. Offering 1,854 sq. ft. above grade plus a fully developed basement, this home stands out with clean contemporary lines, impressive curb appeal, and a thoughtfully designed floor plan. The main level features 9’ ceilings, wide-plank flooring, and an airy open-concept layout flooded with natural light. The designer kitchen is a true focal point, showcasing rich espresso cabinetry, quartz countertops, a statement island with eat-up seating, stainless steel appliances, a gas range, and built-in microwave—ideal for both everyday living and entertaining. Upstairs, you’ll find 3 well-appointed bedrooms, including a spacious primary retreat with a sleek 4-piece ensuite, along with second-floor laundry and an additional full bath for added convenience. The fully finished lower level offers a self-contained regulation suite with separate entry, modern finishes, its own kitchen, living space, bedroom, bathroom, and in-suite laundry—an exceptional setup for mortgage support, multigenerational living, or premium rental income. Outside, the fenced yard and deck offer low-maintenance outdoor living, while the heated, insulated double detached garage adds year-round practicality. A rare opportunity to secure a modern, income-generating property in one of Regina’s most established and sought-after neighbourhoods. (id:51699)
590 Rink Avenue
Regina, Saskatchewan
Welcome to 590 Rink Avenue, a fantastic family home in the heart of desirable McCarthy Park, just steps from schools, parks, and a wide range of amenities. Built on piles by Crawford homes, this solid and well-maintained 3-level split has seen numerous updates over the years and offers a functional layout perfect for growing families, featuring three bedrooms on the top level along with a full 4-piece bathroom and a convenient 3-piece bathroom in the basement. Enjoy the added efficiency of a natural gas dryer that helps significantly reduce monthly power bills, along with included features such as a Ring doorbell and a pergola/sunshade cover in the backyard, creating a great space to relax or entertain. The heated garage is equipped with a 20-amp plug, adding extra convenience for projects or charging needs. Don’t miss your opportunity to own this beautiful home in one of Regina’s most family-friendly neighbourhoods! (id:51699)
1646 Smith Street
Moose Jaw, Saskatchewan
You won't want to miss this one! Pride of ownership shows here! Excellent location - close to the new school! This beautiful home boasts over 1,200 sq.ft with 6 bedrooms and 3 bathrooms as well as an oversized heated 24'x 34' detached garage. Heading inside you are greeted by a foyer with stairs leading up. The spacious living room boasts hardwood floors and lots of natural light. Heading back we have a formal dining space that opens to the U-shaped kitchen. The kitchen showcases lots of storage, a large peninsula and newer stainless steel appliances. Heading down the hall we have 2 good size bedrooms and a 4 piece bathroom. The spacious primary suite at the end of the hall boasts a 3 piece ensuite. Heading down the back stairwell we find access to our beautiful backyard. The basement starts with a spacious family room with a natural gas fireplace and a reading space. Down the hall we find 3 more good size bedrooms as well as a second 4 piece bathroom. We also find a separate laundry space, a storage room and a utility room. Heading outside you are greeted by a xeriscape front and back yards. From the custom riverbed in the front to the rock garden in the back - raised garden beds, grape vines, firepit area and a pond with a waterfall! Outside we also find a large detached garage (24'x34') with radiant heating - perfect for 2 vehicles and a shop space or mancave at the front. This home is sure to impress - so many updates over the years! Reach out today to book your showing. (id:51699)
80 Acre South Corman Hobby Farm
Corman Park Rm No. 344, Saskatchewan
The possibilities are truly endless with this special 80-acre property located just 15 minutes from the Saskatoon city limits. This piece of paradise is less than 4km from Highway 11, yet offers peace & tranquility that is practically unmatched so close to the convenience of the city. Offering an idyllic blend of poplar bluffs & wide open pasture, with CFB Dundurn to the south, you will rarely find a property with a more ideal blend of privacy, beauty & practicality. It is a horse lover's dream, set up with a steel-roof barn, corrals, shelters, dug out & an abundance of gently rolling pasture. Approximately 56 acres of partially-fenced yard site & pasture with an additional 22 acres (approximately) in hay. The home is a beloved 2200-square foot ranch-style WALK OUT BUNGALOW with real potential to become the epitome of luxury & convenience. With 4 bedrooms, 5 bathrooms including ensuites in the upstairs master bedroom & lower level guest bedroom, this solidly-built house will greatly reward the efforts of some cosmetic enhancement. Other home features include 200-amp electrical service, natural gas to property, a 26'x28' heated attached garage with direct entry, a 24'x32' shop with 12' overhead doors, & tons of parking for trailers, tractors, large machinery & more. The location also offers prime subdivision potential on the east portion of the property, providing an incredible investment opportunity while still leaving the premium equestrian aspect of this property undisturbed. You will rarely find another property that features so much as it is, which also offers so much future potential. DON’T MISS OUT! (id:51699)
1909 Montreal Street
Regina, Saskatchewan
Welcome to 1909 Montreal Street — a beautifully renovated 924 sq ft bungalow offering modern updates, great functionality & excellent value in the heart of Regina. This move-in ready home features 3 bedrooms, 1 fully updated 4-piece bathroom & a bright, inviting layout designed for comfortable everyday living. Step inside to find brand new luxury vinyl plank flooring flowing seamlessly throughout the main level, complemented by large windows that flood the home with natural light. The stylish new kitchen showcases crisp white cabinetry, updated countertops, modern fixtures & new appliances, creating a fresh and functional space perfect for cooking & entertaining. The renovated bathroom has also been tastefully updated with contemporary finishes, adding to the home’s clean, modern feel. The basement is open for development, offering endless potential to customize additional living space, a recreation area or extra storage to suit your needs. Whether you’re a first-time buyer looking for an affordable, move-in ready home or an investor seeking a strong revenue property, this home presents an excellent opportunity. Don’t miss your chance to own this stylish, turnkey bungalow — book your showing today! *Some virtually staged photos. (id:51699)
1026 Mawson Bay N
Regina, Saskatchewan
Welcome to an amazing opportunity in the sought-after Sherwood Estates of northwest Regina! This well-maintained three-level split truly shines. On the main floor, you’ll find a spacious living area, dining room, and kitchen. Upstairs, there are three full bedrooms and a modernized four-piece bath. The finished basement boasts a large family room and a two-piece bath. While there’s no garage, there is plenty of room to add one. Home back onto an open green space which adds to the privacy of this lovely bay. the updates sparkle—new furnace (2025), upgraded bathtub (2026), upper-level windows (2024), AC (2011), and sleek vinyl plank flooring (2024). Don’t miss this chance to get into a wonderful family neighborhood! (id:51699)
25 7th Avenue
Lumsden, Saskatchewan
Brand-new under-construction bungalow in the heart of Lumsden offering modern design, spacious living, and the rare opportunity to own a fresh build in a charming small-town setting. With 1,476 sq ft on the main floor, this thoughtfully designed home features an open-concept layout with a bright living area, stylish kitchen space, and a functional flow that is ideal for everyday living and entertaining. The main level includes 3 bedrooms and 2 bathrooms, including a spacious primary suite with a private 4-piece ensuite, plus the added convenience of main floor laundry and a mudroom entry. Large windows bring in excellent natural light, while the clean finishes and warm flooring create a welcoming, contemporary feel. The full basement is unfinished, providing incredible potential for future development—whether you envision a large family room, additional bedrooms, a home gym, or extra storage. Additional features include forced air natural gas heating, central air conditioning, and a deck for outdoor enjoyment. The attached garage is a standout with high ceilings and plenty of room for parking, storage, or hobby space. Situated on a 6,600 sq ft lot with ample off-street parking, this property offers a fantastic blend of new construction, functionality, and long-term value. A great opportunity for buyers looking for a modern home with room to grow in a desirable community just a short drive from Regina. (id:51699)
4 102 Willow Street
Saskatoon, Saskatchewan
Are you looking for an easy to maintain home with excellent location? Look no further. This fully finished 1228 sq. ft two storey townhouse style condo features a double attached garage having direct entry & many upgrades. It is located in the Exhibition area of Saskatoon & situated right next to a beautiful park & has close proximity to many schools. The main floor has a front facing living room with a lot of natural light coming in, a cozy gas fireplace, laminate flooring & electronic controlled Lutron smart blinds. The kitchen features newer appliances, a touch faucet, plenty of cupboards & a pantry area next to the 2-piece bathroom. The dining room is spacious and open to the kitchen. The 2nd floor has a 4-piece bathroom with cheater door through to the primary bedroom. It also has 2 additional bedrooms which are both a good size and the laundry area. The basement is nicely finished with a large family area, storage and the utility room. There have been many upgrades, which include; paint on all interior walls, garage walls & roof, newly replaced smoke & CO detectors, new central vacuum installed with attachments, a new tankless on demand water heater & thermostat upgraded. This beautiful home is move in ready & comes complete with all appliances, washer, dryer, central air conditioning, central vacuum with all attachments and all window coverings. Call to view. (id:51699)
1134 Degelman Drive
Regina, Saskatchewan
Welcome to this beautifully maintained family bungalow, ideally located on a quiet crescent just steps from a park and an elementary school. Offering 4 bedrooms, 2 bathrooms and a double attached garage, this home features a functional open-concept layout designed for comfortable everyday living and effortless entertaining. The bright living room flows seamlessly into the family room highlighted by 10-foot ceilings and large windows that fill the space with natural light. The kitchen offers an abundance of cabinetry, a convenient corner pantry and plenty of prep space to accommodate busy family life. The dining area provides easy access to the private backyard - perfect for summer gatherings or relaxing evenings at home. All appliances are included, making this property truly move-in ready! The developed basement features a generous open layout with ample space for a games room, movie room, or additional recreation area, along with an extra bedroom, 3 piece bathroom with new shower and utility room with laundry - ideal for growing families or hosting guests. Features include: fresh interior paint throughout, high-efficiency furnace, heat exchanger, central air conditioning water softener, reverse osmosis system, alarm system, and a low-maintenance backyard complete with artificial grass and a storage shed. Situated in a sought-after, family-friendly neighbourhood, this home offers the perfect blend of comfort, space, and convenience. Don’t miss your opportunity to view this exceptional property. Open House - Sunday Feb 22 at 12:00-1:30pm.. Offers to be presented by the listing agent on February 23rd, 2026 at 5:00pm. (id:51699)
1258 Degelman Drive
Regina, Saskatchewan
Welcome home to this well-maintained 5 bedroom, 3 bathroom, custom-built bungalow by Varsity Homes that is nestled in the heart of Creekside. Excellent location, close to a spray park and steps away from walking trails and Parkridge park. With easy access to all east end amenities and Highway #1, this home offers the perfect combination of comfort, style, and functionality in a highly desirable location. Upon entering, you'll be greeted by a spacious foyer leading directly into a double attached, insulated garage—perfect for our Saskatchewan winters. The open-concept living space is both inviting and functional, with a bright and airy living room that flows seamlessly into the eat-in kitchen. The kitchen features white cabinetry, a built-in computer nook, a generous pantry, and stainless steel appliances, including a brand-new dishwasher (2026). Step through the garden door off the dining area and enjoy your morning coffee on the deck. The fully enclosed backyard offers the ideal setting for relaxation and entertaining, with the added convenience of a storage shed—perfect for stowing away seasonal items and extra storage. The main floor boasts 3 bedrooms, including the spacious primary suite with a 3-piece ensuite and walk-in closet—the perfect retreat after a busy day. Downstairs, the professionally developed basement (completed in 2019) adds even more value, featuring 2 additional large bedrooms, a massive rec room, a 3-piece bathroom, and a laundry room with abundant storage space and included LG washer and dryer set. The shingles were updated in 2015, providing peace of mind for years to come. This home is a must-see for growing families—with plenty of space to entertain, relax, and grow. Don’t miss the opportunity to make it yours, contact your agent today! (id:51699)
315 2909 Arens Road E
Regina, Saskatchewan
Located in the desirable Wood Meadows neighbourhood, this well-maintained Fiorante built condo offers bright south and southwest exposure with beautiful views. Situated on the quiet third floor, this corner unit is filled with natural light and is just steps from east-end amenities, schools, and public transit. With nearly 1,100 sq ft, the home features 2 bedrooms, 2 bathrooms, and one heated underground parking stall. The open-concept layout connects the kitchen, dining, and living areas, creating a comfortable and functional space. The kitchen offers ample oak cabinetry, pull-out drawers, eating island, and includes all appliances. The spacious living room provides access to a private balcony with maintenance-free flooring, plexi-glass panels, natural gas bbq hook up. The primary bedroom includes dual closets and a 4-piece ensuite featuring a walk-in tub with heated jets and a heated seat. A second bedroom is located next to the full main bathroom. In-suite laundry with ample storage complete the layout. Central vac and central air included. The building offers a heated underground garage with wash bay and an amenities room with kitchen, gas fireplace, TV, pool and shuffleboard tables which is the perfect place for larger family gatherings. Condo fees of $461.90/month include water/sewer, common area maintenance and common area insurance, reserve fund. No pets allowed. (id:51699)
3930 33rd Street W
Saskatoon, Saskatchewan
Welcome to this well-maintained 1,190 sq ft bi-level home located in the desirable Kensington area, an excellent opportunity for first-time home buyers or investors looking to build long-term equity. This property offers a functional layout, modern comfort features, and a highly sought-after 2-bedroom legal suite, perfect as a mortgage helper or income-producing rental. The main level features a bright, open living space with large windows, good-sized bedrooms, and a practical floorplan suited for families or those who enjoy extra room to grow. The lower-level legal suite includes its own private entrance, providing flexibility and added value for future owners. Property Highlights: 1,190 sq ft bi-level in a prime Kensington location, 2-bedroom legal suite ideal for rental income or extended family, Central air conditioning for year-round comfort, All appliances included for added convenience, Garage pad in place for a future garage build. Excellent neighborhood known for its community feel and strong resale value. Good-sized bedrooms on both levels. Close to all amenities, including shopping, schools, parks, and public transit. This home offers exceptional versatility and value in one of the city’s most convenient and family-friendly areas. Whether you’re entering the market or expanding your investment portfolio, this property delivers comfort, income potential, and long-term upside. Presentation of offer on February 23rd at 4pm. Call your favorite realtor to schedule a private viewing. (id:51699)
40 Sussex Crescent
Regina, Saskatchewan
Tucked away on a quiet crescent and situated on a desirable pie-shaped lot backing onto green space, this charming home offers more space and functionality than meets the eye. The well-designed main floor features a bright and inviting living room with a large picture window that fills the space with natural light, complemented by durable laminate flooring. The functional kitchen offers ample cabinetry and a spacious pantry, making meal prep and storage a breeze. Two generously sized bedrooms and a 4-piece bathroom complete with a Bath Fitter tub surround round out the main level. Downstairs, the fully finished basement expands your living space with a comfortable family room, an additional bedroom, a 3-piece bathroom, and a large laundry/utility room with plenty of storage. Step outside to enjoy the expansive backyard, highlighted by a 10’ x 24’ deck—perfect for entertaining—along with a cozy fire pit area. The 18’ x 24’ garage with back alley access provides excellent parking and storage options, plus additional space to park two more vehicles beside the garage. Updates Include: house shingles & stucco, PVC windows, tub, shower surround, main floor bedroom flooring, fridge, stove, washer and new exterior sewer line. This well-laid-out home offers comfort, functionality, and is move-in ready—don’t miss your opportunity to make it yours! (id:51699)
728 Horace Street
Regina, Saskatchewan
Welcome to 728 Horace Street, a beautifully reimagined home brought to life by Bouss Construction! Every detail in this transformation was intentionally crafted by professionals to create a warm and functional space you’ll be proud to call home. Located on a quiet and peaceful street this home is perfect for families. Step inside to a redesigned bright and welcoming open-concept layout. The living room draws you in with a large front window, modern pot lighting and a custom feature wall complete with electric fireplace and TV insert. The kitchen is a true showpiece, fully rebuilt with both form and function in mind. Enjoy quartz countertops, stainless steel appliances, sleek white cabinetry with black hardware and a centre island with an eat-up bar — perfect for casual meals or morning coffee. There’s plenty of space for a dining table to host family or friends. The built in pantry and additional cabinets is an added bonus. Down the hall, you’ll find three comfortable bedrooms and a fully redeveloped 4-piece bathroom featuring a beautifully finished micro-cement tub surround and modern fixtures. The basement extends your living space even further, offering a spacious rec room, two additional bed rooms (windows may not meet current egress standards), a brand new 4-piece bathroom and a laundry/utility room. For piece of mind – The basement foundation walls were inspected and structurally reinforced with a professional engineer’s sign off available. All the work done on this house was completed by professionals and permitted with the City of Regina. All the appliances are brand new. Outside, there is an oversized single detached garage plus a large yard ideal for kids, pets, or backyard entertaining. Turnkey and stylish this home is a rare opportunity you don’t want to miss! (id:51699)
5 Dixon Crescent
Regina, Saskatchewan
Welcome to 5 Dixon Crescent, a charming and well-maintained 832 sq ft bungalow situated in the peaceful, family-friendly neighbourhood of Glen Elm Park in Regina. This inviting main-floor layout features a bright living room with a large picture window that floods the space with natural light, a functional eat-in kitchen perfect for everyday meals, two comfortable bedrooms, and a full 4-piece bathroom. The fully developed basement adds valuable living space, including a spacious recreation room ideal for family gatherings or hobbies, a versatile den, and a convenient 3-piece bathroom. Step outside to a fully fenced backyard offering plenty of room for entertaining, gardening, or outdoor relaxation. The standout feature is the oversized heated double detached garage (29x25) with two overhead doors, providing excellent storage, workshop potential, or protection for vehicles. Conveniently located near schools, parks, shopping amenities, and transit routes, this home offers easy access to everything you need while enjoying a quiet residential setting. Perfect for first-time buyers, downsizers, or those seeking affordable comfort in a great east-end Regina location. (id:51699)
1317 Hochelaga Street W
Moose Jaw, Saskatchewan
Excellent location for this bungalow! Good curb appeal as you show up with a double rubber paved driveway and turf for the front yard with a front deck! Heading in the backdoor we find a U-shaped kitchen with a tiered eat-up island, walk in pantry and lots of storage. At the front of the home we find a formal dining room with beautiful coffered ceilings! The large living room is sure to impress with its high vaulted ceilings. Down the hall we find a 3 piece bathroom and an office that could be used as a bedroom. Finally we find the primary bedroom with garden doors out to your 714 sq.ft. of tiered deck with a sunken hottub! Downstairs we find a huge family room with a full bar. There is also a second 3 piece bathroom on this level and a second bedroom. Finally we find a laundry room, utility room and a storage space. The oversized fully finished garage is a dream - 24' x 32', heated, with water and a urinal. Not too mention all of the bench space. Outside we have a garden space, an outdoor shower, nat gas bbq hookup, and a firepit area setup for nat gas. This home has had so many upgrades over the years - new garage about 2 years ago, high efficient furnace, hot water on demand, vinyl fencing. If you are looking for a very custom home that has lots to offer but needs some TLC to bring it back to its glory then this is it! Reach out today to book your showing! (id:51699)
8 Kenney Crescent
Weyburn, Saskatchewan
Welcome to Cottonwood Project - Weyburn's exciting, new residential neighborhood development! Nestled in a beautifully treed area in a developed residential location, the Cottonwood Project offers an opportunity previously unavailable in Weyburn - the chance to build your dream home among large, mature trees and be located within the heart of the city rather than restricted to a fringe area as with other residential lot developments. The Cottonwood Project is bordered by 13th St on one side, Hartney Ave on another, and Ashford St on the back. It is across from St. Michael School - Weyburn's only Catholic School (pre-K to grade 9). Additionally, it is within easy walking distance to public schools, Jubilee Park (the central location for baseball, soccer, tennis), the City Leisure Centre and outdoor pool, and more. With a variety of sizes, there are lots for everyone. From large pie-shaped lots, to elongated lots and standard rectangular options - you won't be disappointed. Kenney Crescent is a central L-shaped road which services the neighborhood, creating that community feel. If you've been looking for that perfect place to build your family home but haven't been satisfied with the current options, check out the Cottonwood Project. (id:51699)

