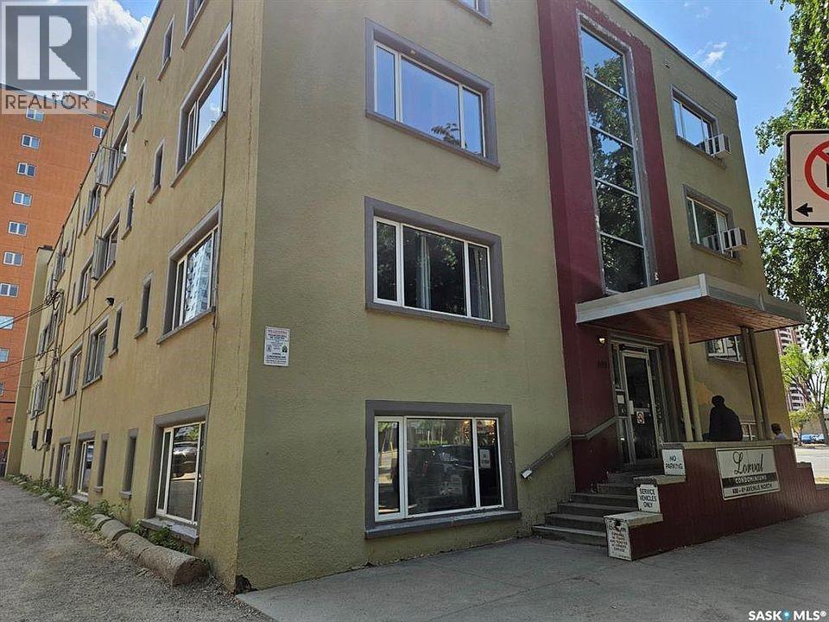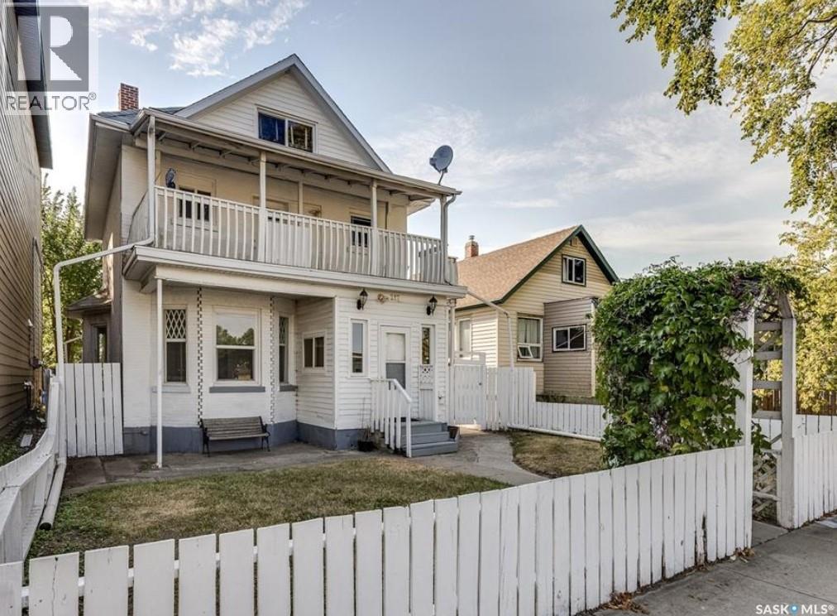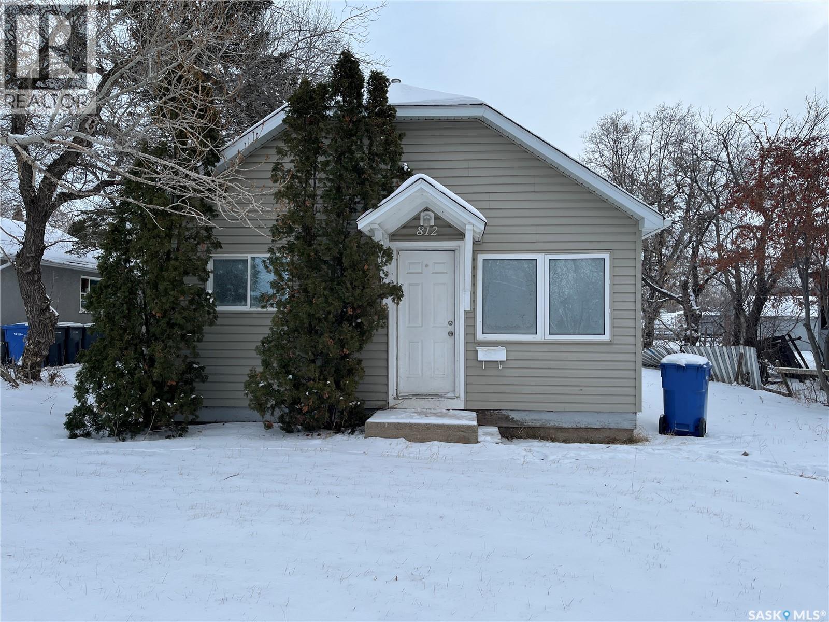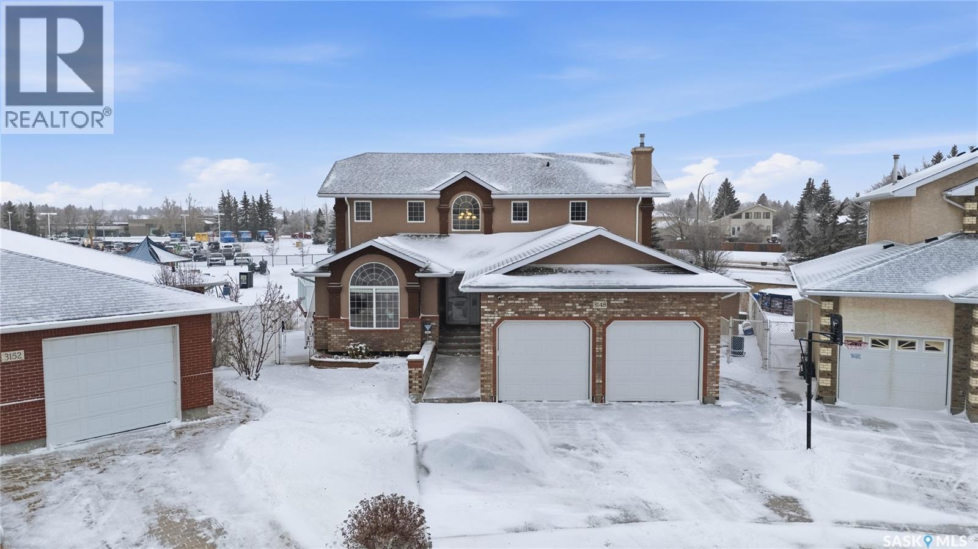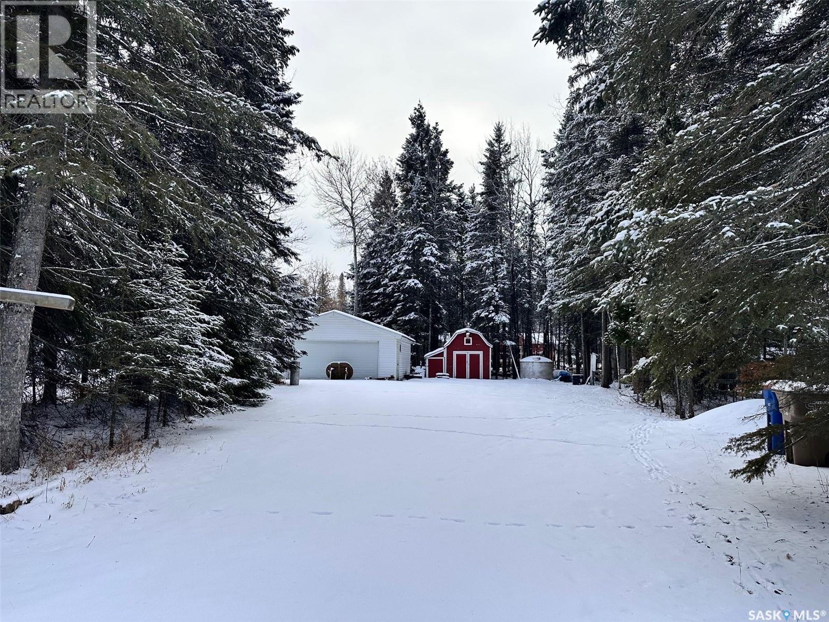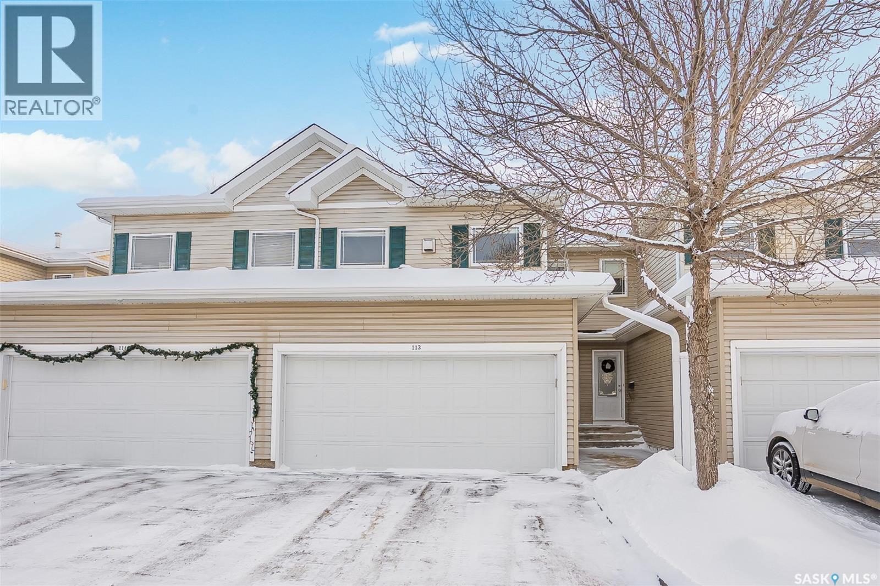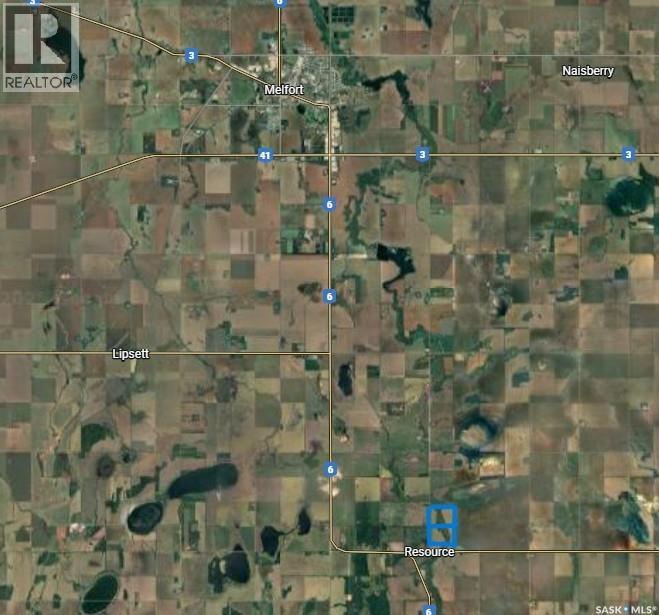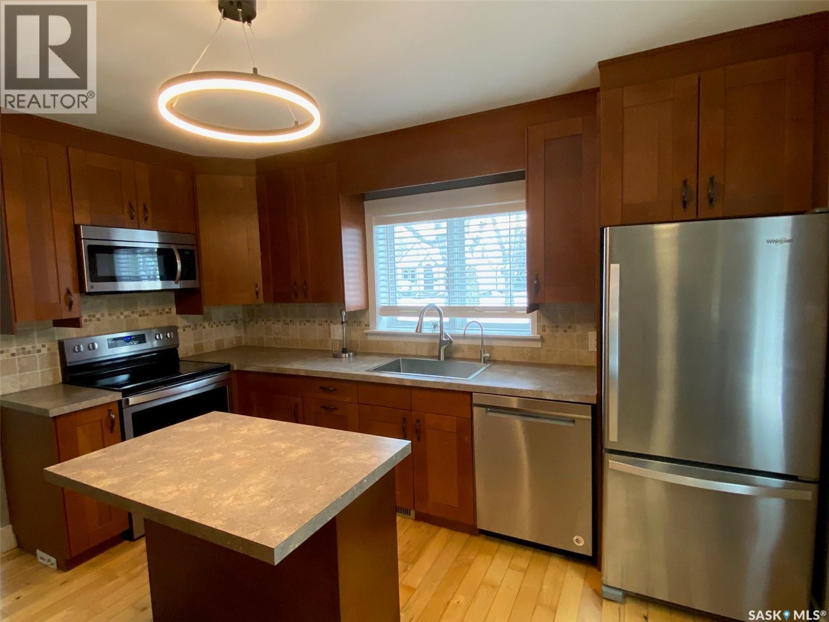41 400 4th Avenue N
Saskatoon, Saskatchewan
Bachelor suite located in the heart of Saskatoon. This beautiful unit has had over $40,000 worth of upgrades including fresh paint done. In addition, all furniture is included. Electric fireplace and window air conditioner included. Within walking distance of all downtown shopping, restaurants and Midtown Plaza. Bus routes close by and easy access to U of S. Between the extensive renovations and tasteful furniture, this unit is truly move-in ready! No PCDS, the owner has never lived in the property. (id:51699)
217 H Avenue S
Saskatoon, Saskatchewan
Attention investors and home owners! Welcome to 217 Ave H South located in the heart of Riversdale. (Pictures are a few years old, prior to previous tenants) This rare find has 3 legal suites. Yes, 3 permitted suites! This property has had extensive repairs and renovations over time. The most recent is door replacements and rebuilding of the upper deck/patio. The house was gutted to studs in 2006, reinsulated and drywalled with the shingles replaced. Boasting 4x electrical meters, one for each suite and the 4th for the bsmt area and garage. Layout consists of a main flr 1bdr and den; 1bdr second flr suite; Bachelor loft on the 3rd flr. Massive shop space for parking or the business savy. Don’t miss out on this opportunity, call a REALTOR® to schedule an appointment today. (id:51699)
602 Weir Crescent
Warman, Saskatchewan
Great opportunity to live in a brand new fully finished home (no landscaping) in Warman close to the Legends Golf Course, Sports Centre, grocery stores and all other amenities. 1,530 sqft bi-level. Spacious/open concept with extra high 9’ ceilings up and 9' down giving it a light/bright/ modern feel. Main level is perfect for entertaining guests. Kitchen has pantry, tile backsplash, quartz countertops and ample cupboard storage. You'll love the luxurious en-suite bathroom off the primary bedroom with double sink, soaker tub & beautiful custom tile shower. Lots of high-end finishings throughout with upgraded vinyl flooring, unique fixtures, and tile work. Other notable features include a gorgeous electric fireplace in the living room & a covered deck (vinyl deck/ no stairs). Also has an insulated triple attached garage and a triple concrete driveway. Basement is currently under construction and will be fully finished late march (2 bed/ 1 bath down). South facing front with lovely street appeal. Established local builder, Blanket New Home Warranty, call today! (id:51699)
812 99th Street
North Battleford, Saskatchewan
Take a look at this affordable 740ft² bungalow located in the Riverview area of North Battleford! Sold as is, this home is a great option for buyers looking for an affordable entry into the market or a rental property. The exterior has been recently updated with vinyl siding, asphalt shingles, and newer windows. Situated on a 6,000ft² partially fenced lot directly across from Don Ross Community Centre, this property has ample front and back yard space, and includes a one-car gravel driveway. Don't miss this chance, call or text today to book a showing! (id:51699)
349 Waterloo Crescent
Saskatoon, Saskatchewan
Welcome to this well-laid-out 1,116 sq. ft. bungalow located on a quiet crescent in East College Park, just steps from elementary schools and high schools. Solidly built in 1973 and exceptionally well cared for, this home offers 5 bedrooms and 3 bathrooms, providing excellent space and flexibility for families. The main floor features a fresh new coat of paint, original oak hardwood floors in excellent condition, a bright and functional layout, and almost all new windows. The main bathroom has been refreshed with new faucets and taps, and the home reflects pride of ownership throughout with numerous thoughtful updates. The fully developed basement offers a large family room anchored by a cozy wood-burning fireplace, along with two additional bedrooms, a third bathroom, and abundant storage space. A replaced basement drain backflow valve (2022) provides added peace of mind. Major upgrades include a new air conditioner (2022), new exterior doors (2022), new main water shutoff and curb water cock (2024), and a brand-new washing machine (2025). Outside, enjoy a private backyard with a river rock-tiled patio, underground sprinklers, and a shed with newer concrete floor. The raised and sealed driveway leads to a double tandem garage, offering excellent parking and storage. Situated in a very quiet, established neighborhood close to schools, parks, and amenities, this is a well-built, extensively updated home that is truly move-in ready. (id:51699)
81 Mcnab Crescent
Regina, Saskatchewan
A bungalow with rental opportunity in the basement, situated on a desirable corner lot and featuring a double detached garage. The main floor offers three spacious bedrooms, including a primary bedroom with a newly renovated ensuite, along with a brand-new common bathroom. Enjoy a newly updated kitchen with all new appliances and a convenient rough-in for washer and dryer on the main floor. The basement includes a regulated suite with newer windows, offering two bedrooms and one full bathroom—ideal for extended family or rental income. Additionally, there is a separate studio-style basement unit complete with its own kitchen, one bedroom, and a 3-piece washroom. The home has been upgraded with a new air conditioning system and new water and sewer lines, providing added peace of mind. This versatile property offers excellent functionality, comfort, and income potential in a prime location. Some of upgrades include: for full list of upgrades CONTACT YOUR REALTOR • New sidewalk / walk-path built (2025) • New garage shingles (2025) • Water heater and softener are rented and have been replaced recently (2025) • New washer and dryer with an option to purchase an additional warranty (2025) • New Air Conditioner unit with a 10-year warranty (2025) • Newly renovated kitchen with Quartz countertops (2025) • All brand-new appliances: Stove, over-the-range microwave, refrigerator, and dishwasher (2025) • New high-end screen door installed (2025) • All electrical switches upgraded (2025) • Newly renovated kitchen with Quartz countertops (2025) • Separate electrical panel with a separate electrical meter (2025) (id:51699)
3148 Wimbledon Bay
Regina, Saskatchewan
Large 2 story walkout located in desirable Windsor Park Neighbourhood. This corner lot is perfectly situated backing onto green space and The Sandra Schmirler Leisure Centre. Original owners, beautifully maintained family home that offers 2700 sq. ft. of living space. As you enter you will be greeted by the spacious foyer and open oak staircase. A warm and inviting front living room and formal dining room with an abundance of natural light, complete with hardwood flooring. The kitchen has been thoughtfully planned out with custom oak cabinets offering plenty of storage and counter space, ceramic tile flooring, a centre island, tile backsplash, walk in pantry and newer stainless steel appliances which are included. Off the kitchen is direct access to a 4 season sun room perfect for your morning coffee. An adjoining family room offers a gas fireplace with custom built in shelving on either side. Completing the main floor is an office with a built in desk that could double as an additional bedroom, a 3 piece bathroom and laundry room with washer and dryer included. Direct access to the 2 car insulated garage with roughed in radiant heating in the floor. Upstairs you will find 4 spacious bedrooms including a primary suite with a bay window and bench overlooking the park, large walk in closet and luxurious ensuite featuring a jet tub. Completing the upstairs is a 4 piece bathroom. The fully finished basement offers in floor heat and provides a recreation room and bar with ample space for entertaining and direct access to another 4 season sun room with a hot tub that is included. Another large bedroom perfect for guests, 3 piece bathroom, multiple storage rooms and utility room. The backyard is the perfect oasis with plenty of green space, raised garden beds, patio and fire pit, a large deck offering beautiful views of the park and pond with storage below. Conveniently located close to schools, library, walking paths, coffee shops and all other east end amenities. (id:51699)
214 Tyndall Place
Chitek Lake, Saskatchewan
Nestled into the tall pines at the end of a quiet street in the pristine village of Chitek Lake, across from a park with playground, is this secluded lot ready for your getaway home! Enjoy privacy with a fenced yard, a garage and shed with loft - all you need to add is your dream home. (id:51699)
113 825 Heritage Green
Saskatoon, Saskatchewan
Welcome to Laurel Wood condos, unit located in sought after townhouse community located in Wildwood. This 3 bedroom 2-storey townhouse (1365 sq ft over 2 levels) is a great opportunity to make your own in the heart of the Heritage area, great location off of Heritage Green. As you enter through the front entrance you come to open concept Livingroom, Dining, Kitchen area, very bright and inviting. Kitchen has movable island to place as you see fit. The patio doors lead to 12' x 10' deck with maintenance free decking and hand rail. You also have 2-pice bathroom on main floor with inside access to double garage. 2nd floor features an awesome family room with gas fireplace, 3 bedrooms and 4-piece bath, great for relaxing reading a book or whatever your hobbies may be. Basement is fully developed with large rec room with beautiful laminate flooring, 3-piece bathroom, good size laundry room and extra storage area. Other features include all appliances, double attached garage, central air, central vacuum. Well kept community close to parks, lots of walking paths, Lakewood Civic Centre with pool, library, covered dome for year round tennis or pickleball, and Wildwood Golf Course. Don't miss out on this opportunity to make this property home. (id:51699)
1266 Maybery Crescent
Moose Jaw, Saskatchewan
This beautiful 4-level split has been lovingly cared for by only its second owners and offers the perfect blend of space, comfort, and function. Featuring 3 bedrooms plus a den and 2 bathrooms, the home showcases a newly renovated kitchen with a large centre island, granite countertops, a striking hood fan above the island, and plenty of cabinet space ideal for gathering, cooking, and everyday living. Step outside to a generous backyard designed for making memories, complete with a spacious deck, patio, and even room for a pool. Tucked away on a quiet crescent in the sought-after Palliser Heights neighbourhood, this home is within walking distance to Palliser Heights Elementary School and a nearby park offering a baseball diamond, outdoor hockey rink, playground, and soccer field. Don’t wait, book your private viewing today! (id:51699)
Rm Of Star City Farm Land
Star City Rm No. 428, Saskatchewan
RM of Star City Farmland: Investment or Expansion Opportunity! Seize this excellent opportunity to expand your land base or invest in productive Saskatchewan agriculture. This two-quarter package, totaling approximately 310 acres, features productive grain land ideal for both operators and investors seeking rental income potential. Located within the RM of Star City, this land boasts approximately 204 (as per SAMA) cultivated acres. The soil is rated D and E with a SAMA assessment of $617,900. The property has been well-maintained and was seeded to peas during the 2025 growing season. The buyer can take possession of both quarters for Spring 2026 seeding. Possession is available ASAP. Note that the yard site is currently in the process of subdivision. The title change (closing date) of NW 27-43-18-2 will occur at the time of possession, as will possession of the SW 27-43-18-2. A subsequent title change (closing date) of SW 27-43-18-2 will be required upon finalization of the subdivision. (id:51699)
100 Third Avenue N
Yorkton, Saskatchewan
Ohhhhh so cozy!!!! Step inside this ready move in home that has been renovated from top to bottom!!! Enjoy over 1800 sq feet of living space! 2 full bathrooms! 3 generous sized bedrooms, 1 den or office, and 2 living rooms. Delight in the newly designed kitchen that hosts newer cabinets with roll out drawers, Island for food prep, new stainless steel sink and appliances , counter tops, and lighting . Hardwood floors adorn the kitchen, dining and main floor living room, and bedrooms. Master suite hosts space in the room for a nursery or sitting room . The basement hosts another large bedroom, full bathroom, family room with an electric fireplace, den/office, laundry room . Electrical and plumbing has been upgraded, new R/O system, newer front and storm doors, new eves, furnace new in 2017, newer flooring in basement . So much room for your growing family. Outside you will find a detached single garage, large backyard for the children to play in and room for your pets. Dont miss out on this gem! Book yor own tour today (id:51699)

