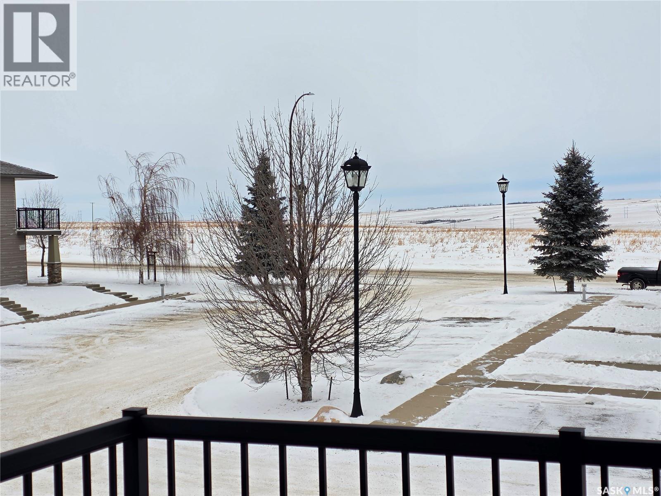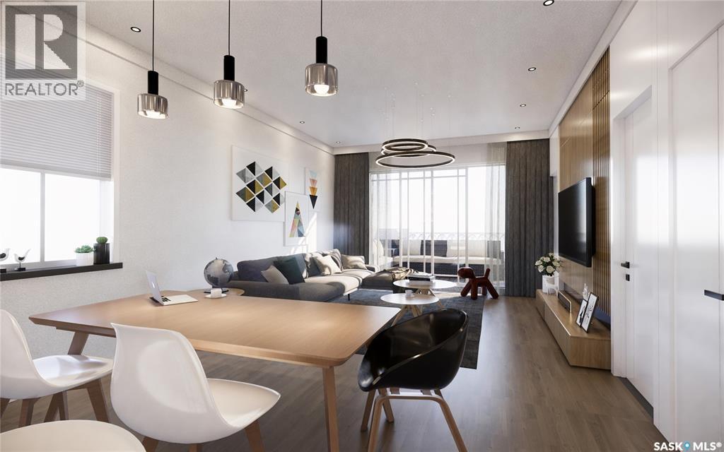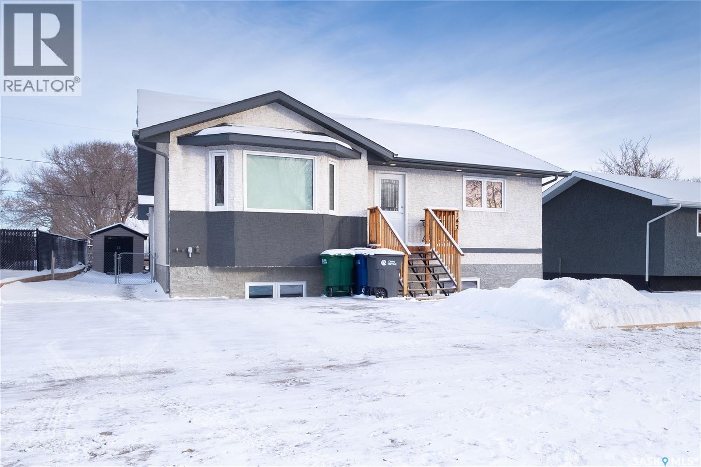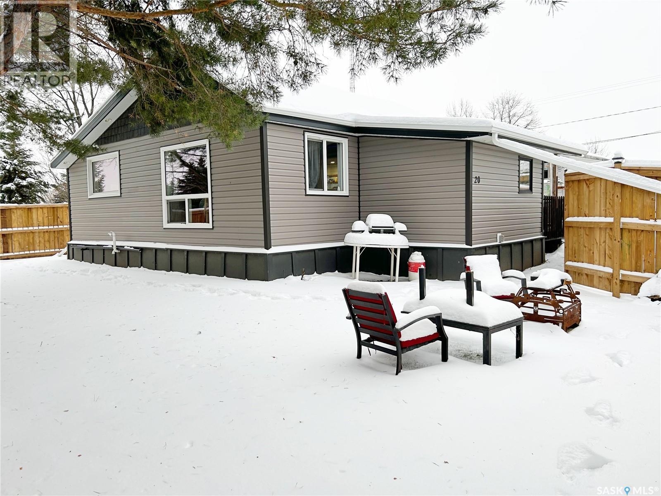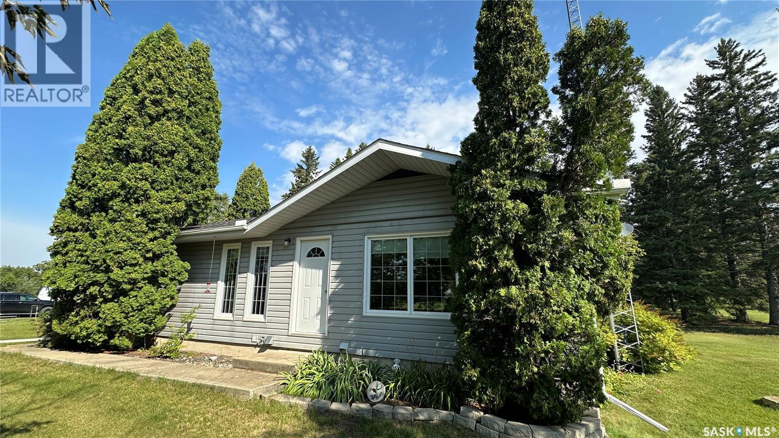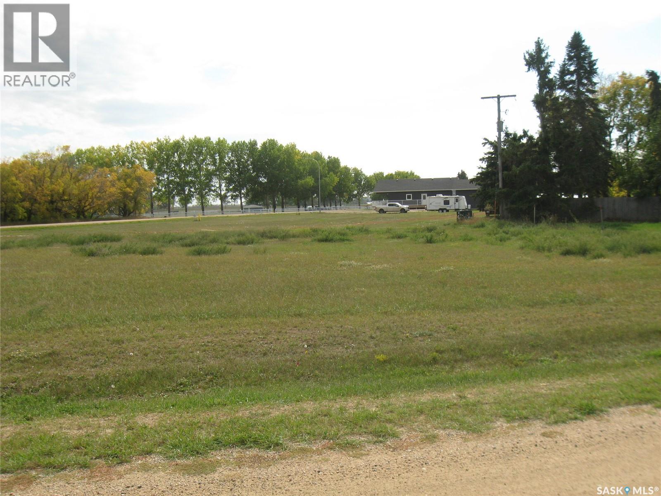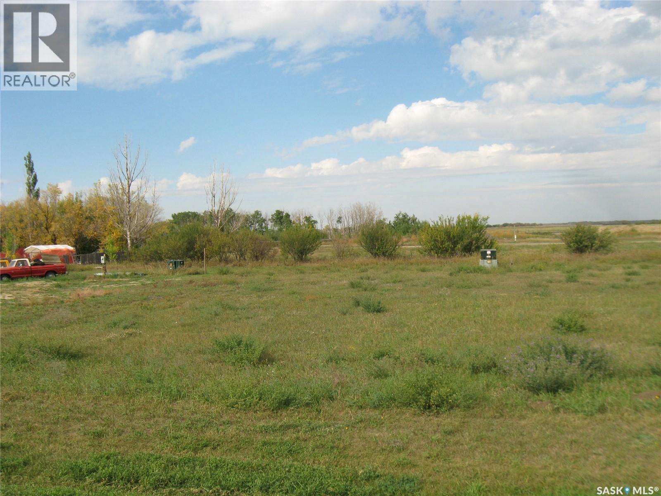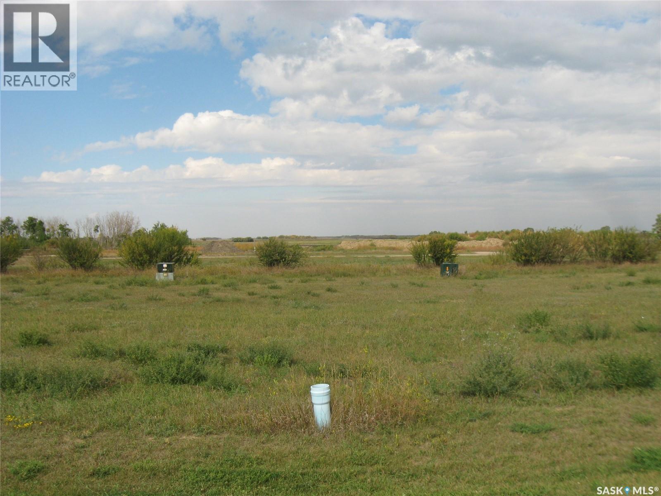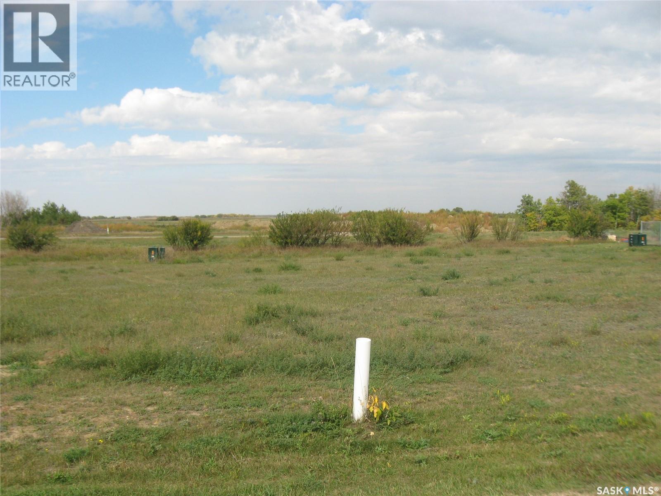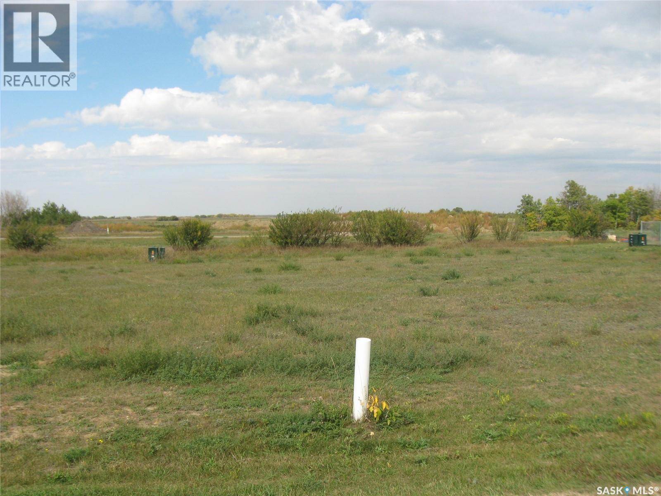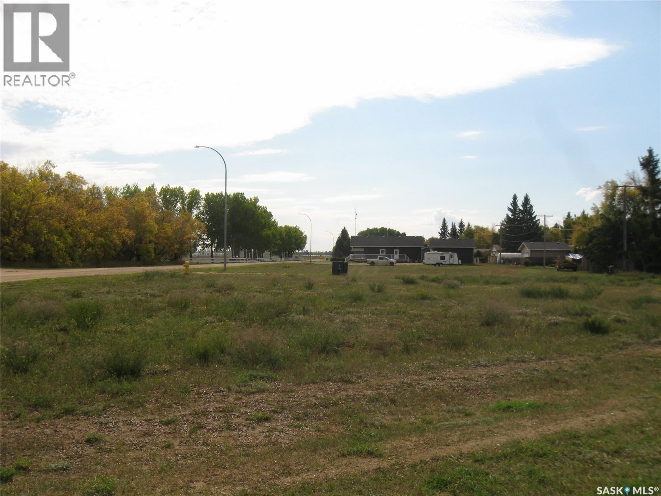224 700 Battleford Trail
Swift Current, Saskatchewan
This upper townhouse condo at #224-700 Battleford Trail, Swift Current, is perfect for anyone looking to simplify life by leaving yard work, snow shoveling, and exterior maintenance behind, giving you more time to enjoy the things that matter. The open concept kitchen, dining, and living area is designed for easy daily living and entertaining, with plenty of natural light and a layout that feels both functional and welcoming. Step out onto the balcony and take in the lovely north-facing view over open fields instead of someone else’s siding. Two bedrooms provide flexibility for a home office or guest room. The side-by-side washer and dryer is a subtle but serious luxury when most comparable units settle for a cramped stackable setup, and it is the kind of upgrade you notice every single week. Available for quick possession, this unit combines proven construction with modern living, while low condo fees keep monthly costs manageable. Adding even more convenience, this condo comes with two titled parking spaces, a valuable bonus when most units only include one, making it an ideal option that quietly outperforms the competition in all the right ways. (id:51699)
1 298 Prairie Dawn Drive S
Dundurn, Saskatchewan
Don’t miss your opportunity to invest in this up-and-coming community. Connecting two major cities and only 20 minutes south of Saskatoon, the town offers a Provincial Park and Lake just minutes away. Dundurn's K to Grade 6 school is a short walk away. Grades 7 to 12 attend Hanley School and are bussed there daily. This mixed zoning property allows many different opportunities. You can easily turn the main floor into a legal suite to make an extra income while you enjoy spacious independent space upstairs. Or you can use the mail level for your business as an office or retail store. The ground floor of 808 sq ft commercial area offers you a variety of possibilities for a wide spectrum of business needs. This unit has a living area of 1334 sq ft, with 3 bedrooms and 2 bathrooms and a two-space attached garage. The second floor features a large living and dining area, kitchen, two bedrooms and one bedroom being a huge master bedroom with a walk-in closet, ensuite bathroom, two full bathrooms and a sunny balcony. Take advantage of this competitive introductory price and the current low-interest rate on home loans - Act fast before it’s gone (id:51699)
143 6th Street
Pilot Butte, Saskatchewan
Are you looking for a spacious home with extra flex space and plenty of storage. Located in the family friendly community of Pilot Butte, just a block from elementary school and short commute to Regina. This 1378 sq ft bungalow offers an open floor plan, with vaulted ceilings, Spacious kitchen area with island and patio doors to the deck. Hardwood floors in living room, main floor laundry, jucuzzi tub main bath. Finished basement features 10' ceilings, Huge living room space, 2nd kitchen area, bedroom, 4 piece bath and there is a ceiling projector plug. Heated 30' x 32' garage is a mechanics dream with 15 foot ceilings at its peak, ethernet cable to garage, HOMI camera cable. Home has triple glazed windows, high efficient furnace, HRV air exchanger and central air conditioning, 8' x 12' insulated storage shed, Appliances included. Basement bar fridge and garage cupboards not included. 50' x 120' lot, PCDS and copy of surveyors certificate are available. (id:51699)
20 Second Avenue
Aylsham, Saskatchewan
Welcome to 20 Second Avenue, located on a quiet street in the peaceful community of Aylsham, Saskatchewan. This extensively renovated 841 sq. ft. property features 1 bedroom and 1 bathroom and has been thoughtfully updated throughout. A newly constructed fence surrounds much of the property, providing multiple private outdoor spaces to enjoy. The interior of this property has undergone a complete renovation and offers durable luxury vinyl plank flooring with tasteful wood accents through out. The spacious kitchen offers ample cupboard space and a convenient eat-up bar, making it both functional and inviting. Exterior upgrades include vinyl siding with Hardie trim, new windows, and a metal roof. The property also includes an impressive 12'x24' heated shed featuring a loft and deck, ideal for use as a workshop, additional storage, or the ultimate man cave. Additional improvements to this home consist of a new high-efficiency furnace and hot water heater. This is a well-maintained and move-in-ready property, offering excellent value in a quiet small-town setting. (id:51699)
Porcupine Acreage
Porcupine Rm No. 395, Saskatchewan
Beautiful 10 acre acreage near Porcupine Plain, Sask. The house, built in 1973 has 1200 sqft, with a full basement. 3+1 bedrooms and 2 bathrooms with natural gas furnace and air conditioning. Outside a detached 30x36 garage and a 32x44 heated shop, along with multiple other outbuildings. The immaculate yard has been well kept over the years and the pride of ownership really shines. Call today to view this affordable, move-in-ready, neat and tidy property! (id:51699)
695 Cory Street
Asquith, Saskatchewan
Build your dream home on one or multiple serviced lots in the Town of Asquith This 60 X 121 irregular lot gives the option the build a large bungalow or any style that of house you like. Only a short drive to Saskatoon, 3 golf courses and a regional park. The town has all amenities within walking distance as well as a K-12 school. Don't miss out on this great opportunity!!! (id:51699)
720 Cory Street
Asquith, Saskatchewan
Build your dream home on one or multiple serviced lots in the Town of Asquith This 60 X 121 irregular lot gives the option the build a large bungalow or any style that of house you like. Only a short drive to Saskatoon, 3 golf courses and a regional park. The town has all amenities within walking distance as well as a K-12 school. Don't miss out on this great opportunity!!! (id:51699)
730 Cory Street
Asquith, Saskatchewan
Build your dream home on one or multiple serviced lots in the Town of Asquith This 60 X 121 irregular lot gives the option the build a large bungalow or any style that of house you like. Only a short drive to Saskatoon, 3 golf courses and a regional park. The town has all amenities within walking distance as well as a K-12 school. Don't miss out on this great opportunity!!! (id:51699)
740 Cory Street
Asquith, Saskatchewan
Build your dream home on one or multiple serviced lots in the Town of Asquith This 60 X 121 irregular lot gives the option the build a large bungalow or any style that of house you like. Only a short drive to Saskatoon, 3 golf courses and a regional park. The town has all amenities within walking distance as well as a K-12 school. Don't miss out on this great opportunity!!! (id:51699)
750 Cory Street
Asquith, Saskatchewan
Build your dream home on one or multiple serviced lots in the Town of Asquith This 60 X 121 irregular lot gives the option the build a large bungalow or any style that of house you like. Only a short drive to Saskatoon, 3 golf courses and a regional park. The town has all amenities within walking distance as well as a K-12 school. Don't miss out on this great opportunity!!! (id:51699)
715 Cory Street
Asquith, Saskatchewan
Build your dream home on one or multiple serviced lots in the Town of Asquith This 60 X 121 irregular lot gives the option the build a large bungalow or any style that of house you like. Only a short drive to Saskatoon, 3 golf courses and a regional park. The town has all amenities within walking distance as well as a K-12 school. Don't miss out on this great opportunity!!! (id:51699)
Rm486 Moose Range Land
Moose Range Rm No. 486, Saskatchewan
This half section of land boasts 320 cultivated acres! SAMA rates the topography as “level to nearly level”, the stone rating as “none to few” and the soil type as “heavy clay”. This is very high-quality land in a high producing area of the province. The Seller will rent the land back at $110 per cultivated acre ($35,200 per year) for anyone needing a tenant. The Seller is also willing to sell the land without renting it back, for buyers that do not need a tenant. (id:51699)

