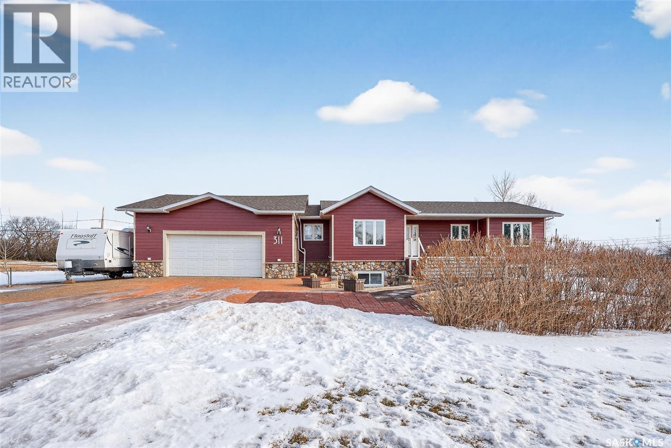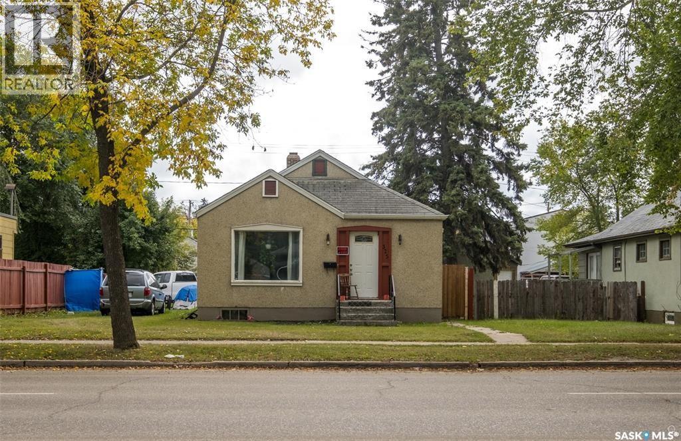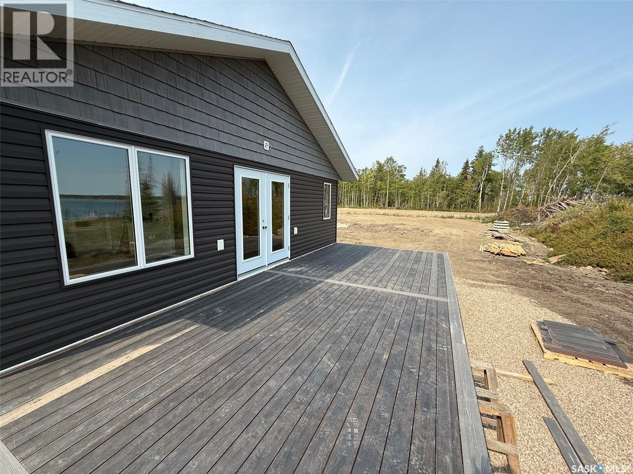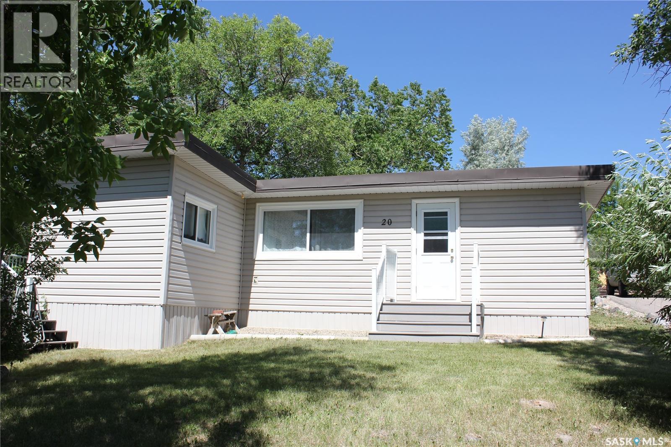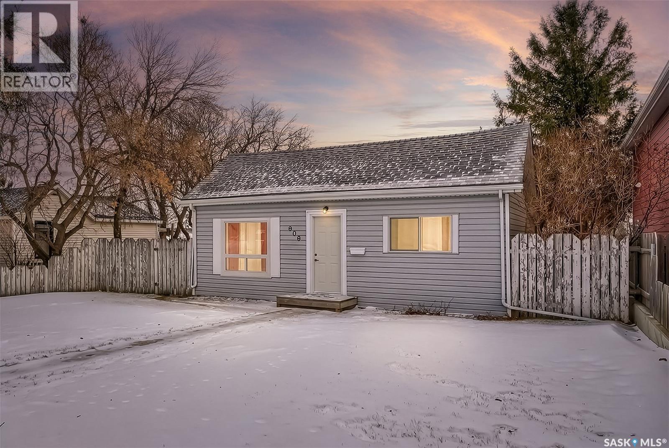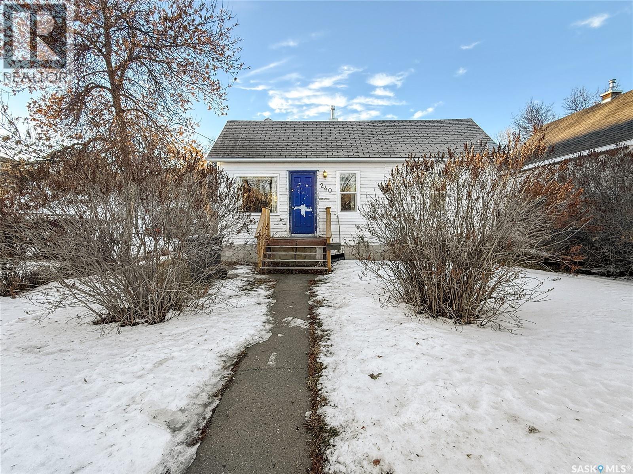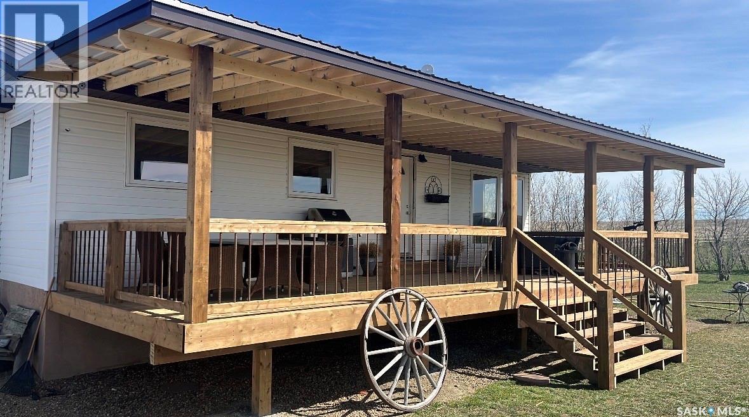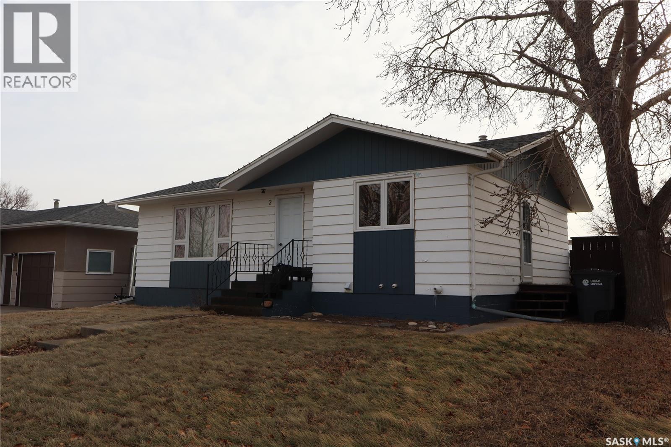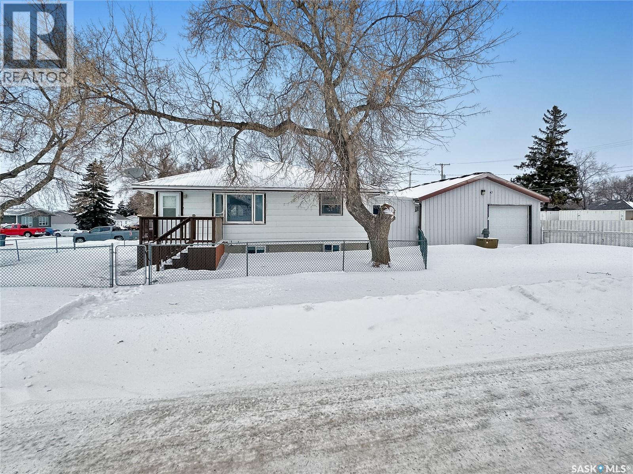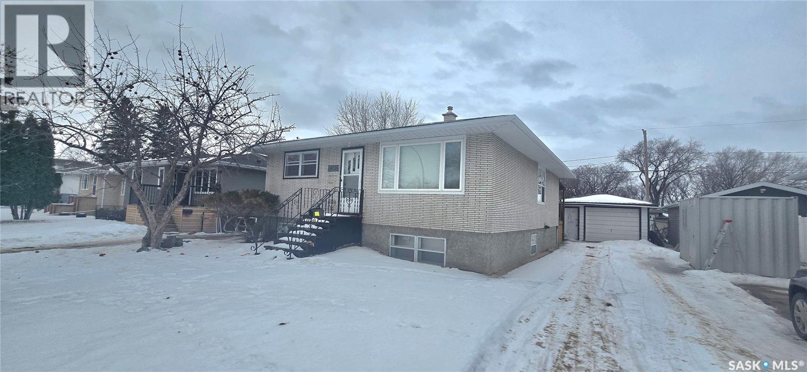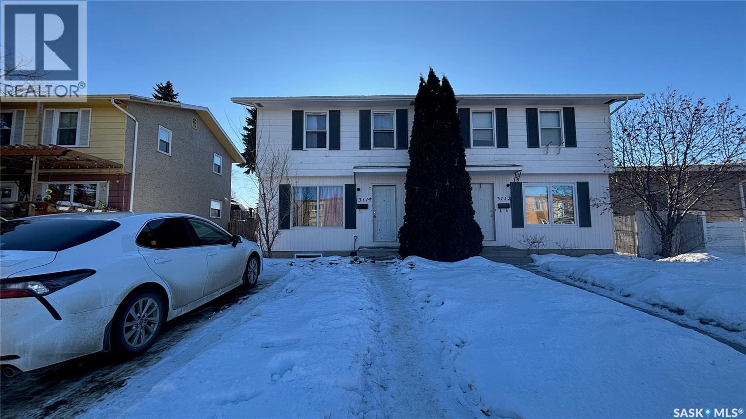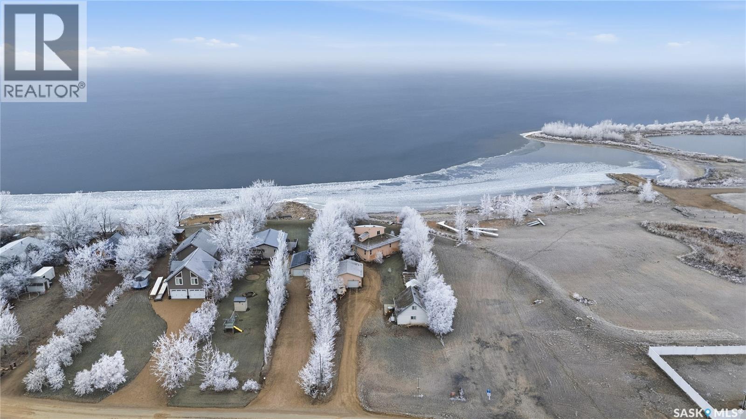311 Rose Street
Mortlach, Saskatchewan
Absolutely STUNNING one-of-a-kind property in the charming Village of Mortlach! This 5 bedroom, 3 bathroom home hosts 1400 sq ft on the main floor, and has a WALKOUT basement! Meticulously cared for and beautifully updated top to bottom. Excellent curb appeal with beautiful siding and stone, large front deck, tiered garden beds, and lots of parking (including RV parking!) Enter the home and you will be wowed by the beautiful open spaces, vaulted ceiling, and custom built-ins. The kitchen hosts stunning, white cabinetry with tile backsplash, and new quartz countertops. The main floor hosts 3 good sized bedrooms, and an updated 4-pc bathroom. The large primary bedroom has his & hers closets and a full 4-pc en-suite. This main floor is complete with a mudroom and laundry room! Make your way downstairs to your newly finished walk-out basement with IN-FLOOR heat! This level is FULL of natural light with direct access out to the yard. You have a gorgeous family room with beautiful accent wall, games area, and wet bar. A great place to entertain/enjoy those family movie & game nights! Downstairs features two large bedrooms (murphy bed included in the sale), and a 2-pc bathroom (this bathroom has space and has a roughed-in drain under the vinyl plank for a future tub if desired). This level comes complete with a storage room, and additional utility room. The home comes with an attached 28' x 32' garage. The concrete pad has not been poured, but the garage has water lines running to it for future in-floor heat. The home is on city water and town sewer with an additional RO system installed if desired. This home sits on 4 lots, giving you a total area of 24,000 sq ft. Also included in the sale is an additional 6000 sq ft lot on the east side of the home across the alley to provide unobstructed views from your yard. Updates include: New boiler & AC, new countertops, some flooring, microwave, dishwasher, washer. Ask your agent for more info and to book your showing today! (id:51699)
325 15th Street W
Prince Albert, Saskatchewan
13-Property Investment Package – Fully Rented, Turn-Key Opportunity! Attention investors! This rare and highly lucrative 11-house + 2 vacant lot package presents the perfect opportunity to expand your portfolio with ease. Fully rented and generating consistent income, these properties are a true turn-key solution with strong return on investment from day one. The package includes a mix of charming bungalows and well-kept homes, all with steady tenants in place: • 325-15th Street W: 816 sq ft bi-level with single detached garage, currently rented for $1,200/month. • 706 18th Street W: 480 sq ft one-bedroom bungalow, includes fridge and stove, partially fenced yard, and off-street parking. Rented for $950/month. • 1101 18th Street W: A well-cared-for 3-bedroom bungalow with fridge and stove included, partially fenced yard, and off-street parking. Rented for $1300/month. • 868 17th Street W: Updated 784 sq ft 3-bedroom home on a large double lot, featuring a modern bathroom, fresh flooring and paint, new siding, shingles, windows, deck, and fencing. The basement is roughed in for a future bathroom and family space. • 1138 15th Street W: 675 sq ft bungalow with a 624 sq ft garage. Rented for $1,500/month. • 743 18th Street W: 1,044 sq ft 8 bedroom bungalow, currently rented for $4,800/month ($600 per room) • 658 18th Street W: 556 sq ft two-bedroom bungalow, rented for $1,200/month. • 682 18th Street W: 518 sq ft one-bedroom home, rented for $1000/month. • 1924 15th Street W: 840 sq ft home with a 352 sq ft garage, rented for $1,150/month. •861-17th Street West: vacant lot •760-18th Street West: vacant lot •873-13th Street West: 616’ 3 bedroom with 352’ garage: $1500 total ($1400/house + $100/month for garage) •865-13th Street West: 660’ 2 bedroom: $1200 Collectively, these properties gross $17,625/month per month in rental income, offering investors a reliable and hassle-free cash flow + 2 vacant lots included! (id:51699)
Lot 1, Blk 3 South Shore Lane
Meeting Lake, Saskatchewan
Here is your new home away from home…or your new home! This lake-front home at the new South Shore development on Meeting Lake is ready for the final touches, with an open plan for the kitchen, dining and living room opening onto the spacious east deck. Enjoy the lake view and the south side with the privacy of this end-of-lane lot, giving you expansive yard space. Tastefully appointed with durable vinyl plank, main floor laundry hookup option, three main floor bedrooms (or two bedrooms and an office), primary with en-suite and this home is AC-ready. The basement is a blank canvas and brightly lit with natural light, giving you the option to develop it into more bedroom space or more family space - or both! Top notch finishing with cabinets from Superior Cabinets, cork flooring and lush bedroom carpets provide the backdrop for your decor preferences. The lot is built up, levelled and ready for landscaping. Book a tour of this home today and get ready to enjoy it in time for summer. (id:51699)
20 Lakeshore Drive
Kannata Valley, Saskatchewan
Great three season cottage situated in Kannata Valley. Good street appeal with maintenance free vinyl siding and metal roof. Enjoy sitting on the deck with this private treed yard. Spacious living room, kitchen has painted cabinets with range top and fridge included. One bedroom plus three piece bathroom. Kannata Valley water. Septic tank. Nice yard. (id:51699)
909 Ominica Street E
Moose Jaw, Saskatchewan
Cute & Cozy 2 bedroom bungalow with lots of updates!!! Over 800 sq ft with single detached garage. Large living room, good size eat in kitchen with maple cabinets and updated 4pce bathroom. Other updates include windows (including large picture window in living room), shingles (2021), furnace (2008), hi eff water heater (2019), high eff furnace, stove (2020), washing machine (2023). Updates done 2025 include new front and back door, all flooring including new sub floor under carpets, freshly painted interior, new back step, new dryer, furnace was inspected and duct work cleaned, new curtains and rods, renovated bathroom with new toilet, tub surround, taps, light fixtures, flooring and towel bar, new light fixtures in kitchen, both bedrooms and outside.... Nice big back yard, single car garage with opener and LOW TAXES... Close to park with skating rink and spray park in summer...This home is immaculate - vacant and MOVE IN READY... Call A REALTOR to view.... (id:51699)
240 8th Avenue Ne
Swift Current, Saskatchewan
Whether you’re looking for a move-in-ready home, a first purchase, a downsizing option in a prime location, or an investment property to add to your portfolio, 240 8th Ave NE offers outstanding versatility. Ideally situated just one block from the walking paths, river, and library—and only minutes from downtown, the golf course, the iPlex, and more—this cozy bungalow combines convenience with comfort. Inside, you’ll find a bright front living room, two bedrooms, and a four-piece bathroom, along with a modern eat-in kitchen featuring a built-in island at the rear of the home. Recent updates include vinyl plank flooring, select PVC windows, refreshed paint, and a refurbished deck just outside the back door—perfect for enjoying the mature backyard. The basement provides excellent storage and future development potential. It also includes an energy-efficient furnace (Oct 2025), a hot water heater (2019), washer and dryer, and ample space for storage or a workshop area. A great opportunity in a sought-after location, call today for more information or to book your personal viewing. (id:51699)
Nw 32-10-24 W3
Piapot Rm No. 110, Saskatchewan
Welcome to this gorgeous 54-acre property boasting breathtaking views of the Cypress Hills, located just a short 15-minute drive east of Maple Creek. The land is well set up for livestock and equestrian use, featuring paddocks, sheltered pens, and five water bowls—three energy-free and two powered—for year-round convenience. A spacious 150 x 200 slab riding arena, illuminated by solar lights, adds to the property’s exceptional functionality. The meticulously updated home features new windows and a hot water tank, with the seller noting that the furnace was replaced in 2017. Inside, you’ll find four spacious bedrooms—including one upstairs currently used as an office—and two bathrooms, creating a comfortable family home. The home is fully modernized, down to thoughtful touches like a pot-filling tap above the stove, and offers the comfort of air conditioning. Downstairs was designed with family and friends in mind, featuring a bar, space for a pool table, a built-in entertainment centre, and even room for a workout machine. Step outside to enjoy a single-car garage near the house, a cozy firepit area, and expansive views in every direction. The fuel source is a large propane tank that requires filling only once or twice a year, and the well provides potable water. For hobbyists or those needing extra workspace, the 30 x 50 shop comes complete with a cement floor and a wood-burning stove. This unique property blends rural charm with modern conveniences—truly a must-see! (id:51699)
2 3rd Street E
Willow Bunch, Saskatchewan
This upgraded family home in Willow Bunch features new flooring, modern paint, updated bathrooms, and a newly finished basement with a third bedroom. The exterior offers vinyl siding, a wrap-around deck, fully fenced yard, and a single detached garage. Recent improvements include a direct vent water heater and high-efficiency furnace. The windows on the main floor have all been upgraded as well as the exterior doors. The shingles are new. (id:51699)
17 Jarvis Street
Qu'appelle, Saskatchewan
Great Starter Home in Qu’Appelle – Easy Commute to Regina! The home offers a functional layout with 2 bedrooms on the main floor, 1 bedroom downstairs, and 2 bathrooms (4-piece up, 3-piece down). Recent updates include a fully renovated basement, including new flooring, high efficient furnace, and a custom tiled shower. The buildings are equipped with a durable metal roof for long-term peace of mind. Comfort features include a high-efficiency furnace, central air conditioning, and central vacuum. All major appliances are included: fridge, range, washer, dryer, freezer and dishwasher. Situated on a large 62’ x 125’ fully fenced lot, this property is close to the school and rink, making it ideal for families. The standout feature is the 24’ x 28’ double detached heated garage, complete with a breezeway (formerly a hot tub room) connecting it to the home. There is also a large fenced yard, garden area, with a storage shed and a firepit area. The home is currently winterized. Call one of the sales team members today for more details or to arrange a viewing. (id:51699)
422 Mullin Avenue E
Regina, Saskatchewan
Situated on a quiet street, 422 Mullin Avenue offers a rare opportunity to own a well-cared-for 1,080 sq. ft. bungalow that has been maintained by the owner. This inviting home features a practical and welcoming layout, beginning with a bright living room accented by original hardwood flooring and a large east-facing picture window that fills the space with natural light. The kitchen and dining area are designed for everyday living and entertaining, featuring oak cabinetry, a distinctive built-in china cabinet, and a clear view of the backyard. Convenient access from the kitchen leads to a covered rear deck, an ideal spot to relax, entertain, or enjoy summer mornings outdoors. The main floor is completed by three spacious bedrooms, a full bathroom, and ample storage throughout. The full basement provides excellent additional living space and is configured as a separate suite with its own power meter, offering flexibility for extended family, rental potential, or future development. Additional highlights include maintained yard with an established perennial garden. Notable updates include the back deck (2021), windows in the kitchen, dining room, and living room, house shingles (2019). Conveniently located with quick access to Park Street and Arcola Avenue, this home is close to downtown, east-end shopping, schools, and just steps from Candy Cane Park. This property is ready to welcome its next owners. A solid home in an unbeatable location—book your private viewing today. (id:51699)
3114 7th Street E
Saskatoon, Saskatchewan
Awesome income-generating semi-detached home in Brevoort Park with many improvements! This home has 6 bedrooms, 3 bathrooms, and is fully developed on all levels. The basement was finished recently with 2 bedrooms, a second kitchen, a living room, a 3-piece bath, and laundry. The main-floor living room was converted into a large bedroom, but could easily be changed back. An attractive white kitchen and a half bath are on the main floor, and three bedrooms and a full bathroom are on the 2nd floor. The private backyard is fenced, and there's parking for a total of 3 cars: 1 on the front concrete driveway and 2 on the rear concrete pad. Located close to schools, parks, restaurants, and grocery stores, as well as close access to Circle Drive and 8th Street amenities. Comes with all appliances, 2 fridges, 2 stoves, a washer, and a dryer. Currently occupied by tenants, and a minimum 24hr notice is required for showings. Buyers can either take over the tenancies or request vacant possession. Call now for your own private viewing. (id:51699)
14 Gordon Drive
Mckillop Rm No. 220, Saskatchewan
Experience the ultimate in lakeside living with this extraordinary four-season retreat, where architectural innovation meets breathtaking natural beauty. This unique 1 1/4 story home is defined by its striking panoramic arc, featuring a continuous span of large windows along the north and west elevations that frame stunning views of the water. This architectural masterpiece flows seamlessly through the den, living room, and master suite, while a massive 10-foot-wide covered and screened deck mirrors the curve outside, offering a protected sanctuary to enjoy the lake breeze and beach views. The main level welcomes you with a sun-drenched living room and a kitchen equipped with an abundance of cabinetry and pantry storage. This floor also hosts two spacious bedrooms, a flexible den, and a generous five-piece bathroom featuring a luxurious soaker tub with direct access from the master suite. For those seeking a quiet escape, the upstairs loft serves as a private sanctuary, complete with its own west-facing balcony—the perfect vantage point for watching the sunset. Built for longevity, the home features Insulated Concrete Form (ICF) construction for the full basement and main floor walls, providing superior energy efficiency. Comfort is guaranteed year-round with a gas boiler system providing cozy in-floor heat across all levels. The lower level offers immense potential, already featuring electrical and drywall work for two expansive recreation areas, an additional bedroom and funtional three piece bathroom. The expansive 22,000 sq. ft. lot offers incredible space for gardening and play, bordered by the lake and a public green space. This property also includes a separate guest house (appliances included), making it an ideal setup for visitors. Conveniently located just 15 minutes from K-12 schooling in Strasbourg and 25 minutes from Bulyea, this home is the perfect blend of robust construction and serene lakefront luxury. (id:51699)

