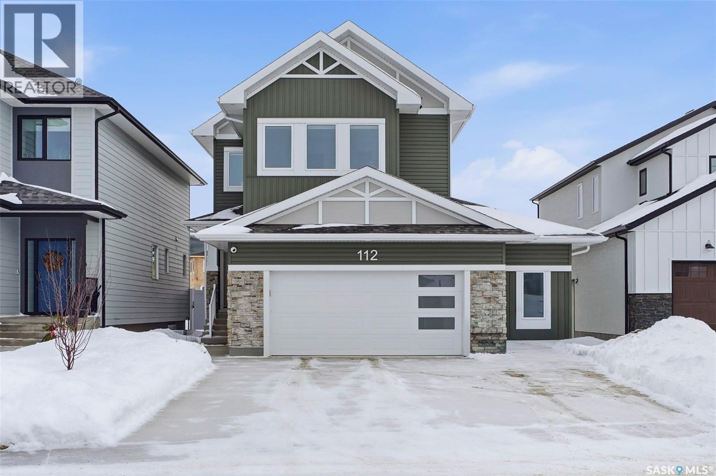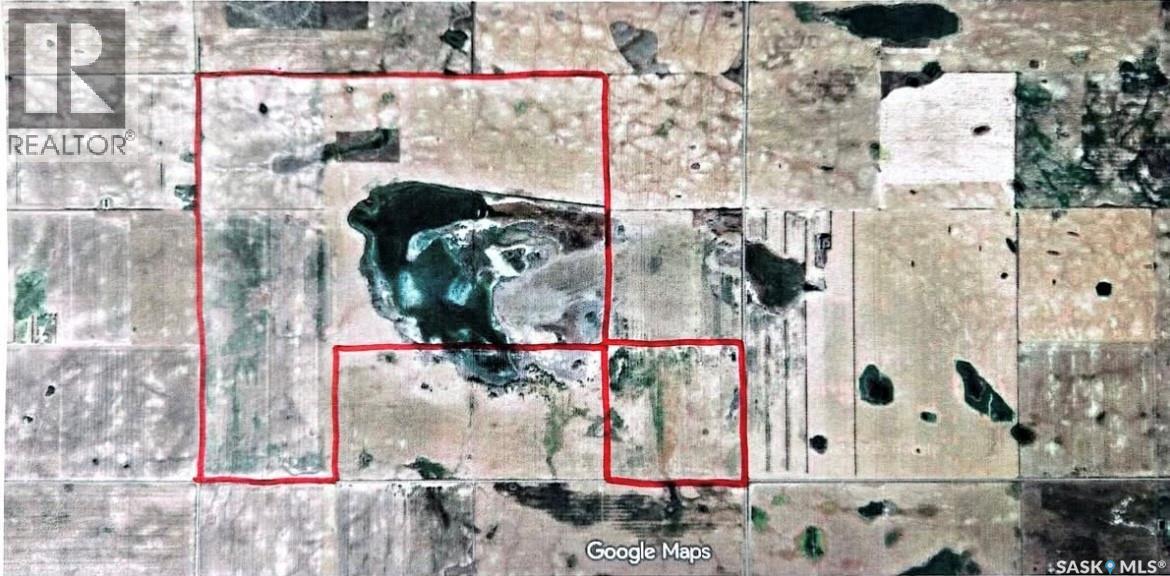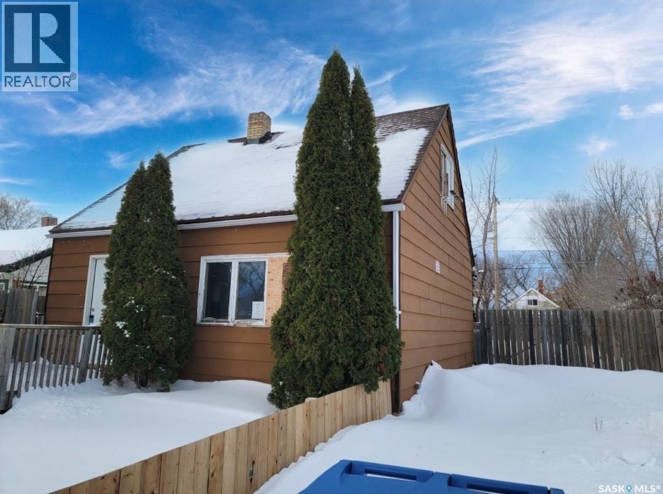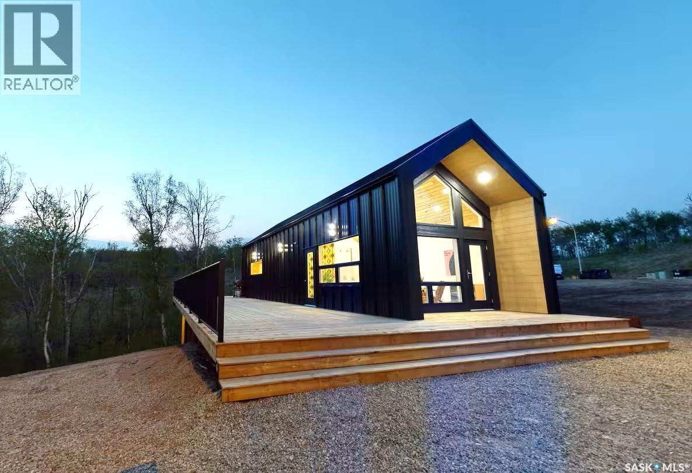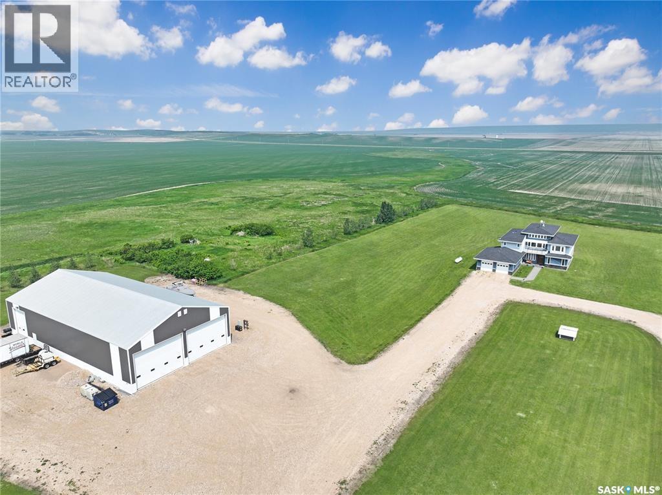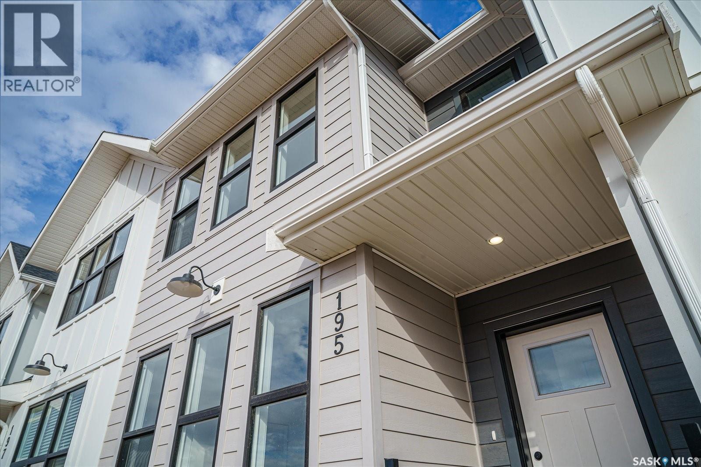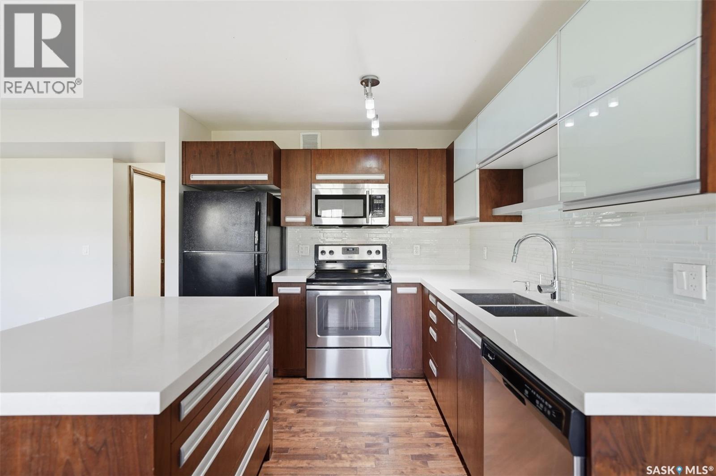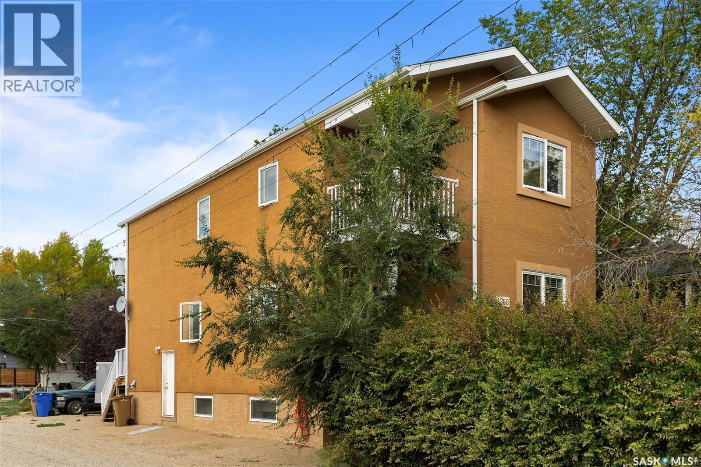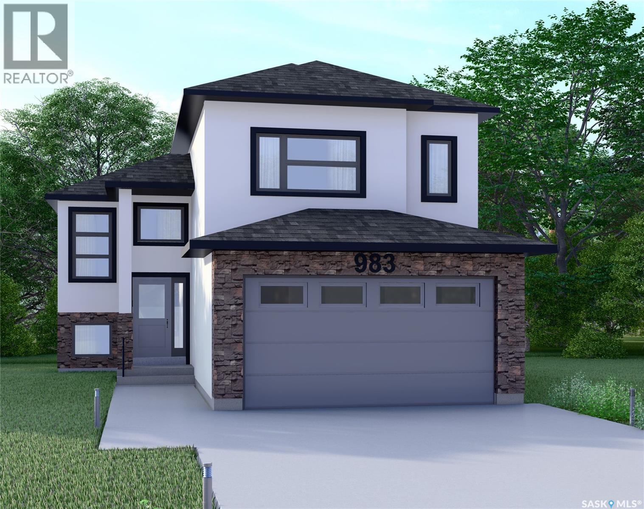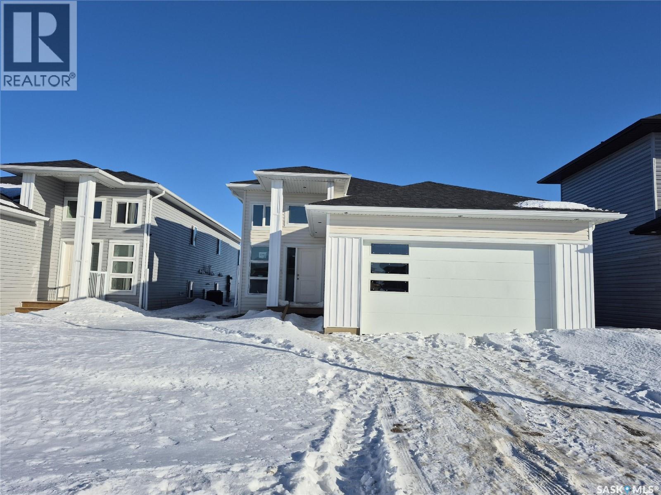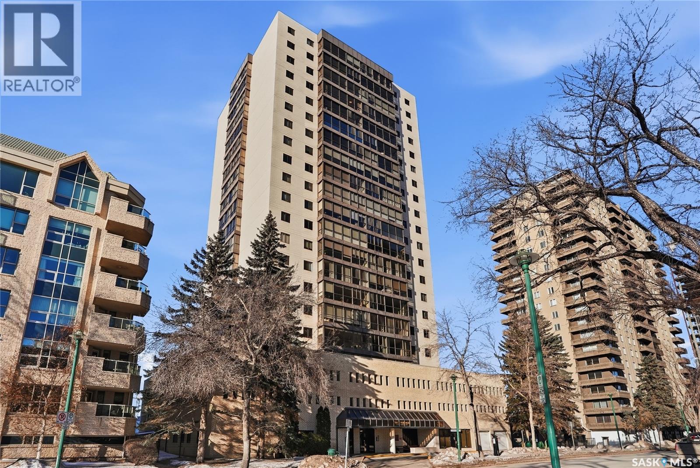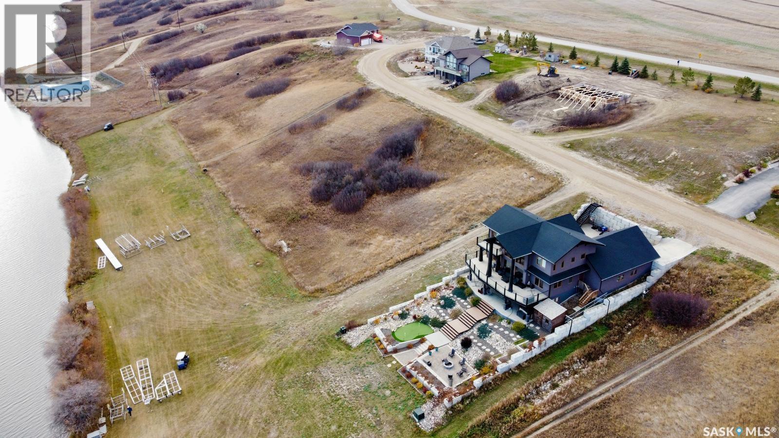112 Forsey Avenue
Saskatoon, Saskatchewan
Welcome to 112 Forsey Avenue, a beautifully designed Net-Zero Ready home that blends energy efficiency, comfort, and modern style. Thoughtfully constructed with extra insulation in attic, exterior and frost walls, high-performance Eco Max Shield argon windows, and excellent airtightness, this home is designed to minimize energy use while maximizing comfort. With the addition of solar panels, the home can generate all the energy needed for daily living.Offering over 1,900 sq. ft. of living space, this home features 3 bedrooms , 3.5 bathrooms, plus an oversized 28’ x 24’ heated garage backing onto peaceful green space. The main floor showcases a spacious open-concept layout ideal for entertaining, highlighted by an oversized living room, dining area, and a modern kitchen with quartz countertops, a large island, corner pantry, and stainless steel appliances. Upgraded flooring, Moen plumbing fixtures, and built-in ceiling speakers add style and functionality throughout.The front entry provides excellent storage with a large coat closet and nearby linen closet, conveniently located beside the powder room. Step outside from the dining area onto a private deck—perfect for summer evenings.Upstairs, a generous bonus room offers flexible living space. The luxurious primary suite features a walk-in closet and deluxe ensuite with dual sinks, a walk-in shower, and a stand-alone soaker tub. Two equally sized bedrooms, a full bathroom, and a spacious laundry room complete the upper level.The insulated basement is partially finished with a 4-piece bathroom, offering excellent future development potential.Additional upgrades include stainless steel appliances, window coverings, upgraded lighting and plumbing fixtures, a tankless hot water heater, heat pump with gas furnace backup, EV charger, coated garage floor, concrete front steps, and a fully heated oversized garage.A Net-Zero Ready home delivers long-term value through lower utility costs, enhanced comfort, and reduced noise. (id:51699)
8 Deeded Quarters In Rm Of Richmound/fox Valley
Enterprise Rm No. 142, Saskatchewan
An excellent opportunity to acquire 8 contiguous quarters of farmland located just North of Richmound, Saskatchewan. This productive block is primarily cultivated grain land, with SAMA field sheets identifying approximately 1128 cultivated acres(1278 acres total). SAMA reports available to review. Total taxes for 2025 were $4688. (id:51699)
861 107th Street
North Battleford, Saskatchewan
Affordable starter home with potential in the Paciwin neighborhood! This 921 sq ft one-and-a-half storey home features 3 bedrooms and 1 full bathroom and is being sold as is. Some TLC is needed, making this a great opportunity for a buyer looking to build equity. Conveniently located across from an elementary school and within walking distance to Battlefords Union Hospital, this home offers excellent walkability and everyday convenience. Functional layout with space for personalization and improvement. A solid option for a handy first-time buyer or anyone looking for an affordable entry into the market. Please Note: In process of attaining 2025 property tax amount from City and will update as soon as received. As per the Seller’s direction, all offers will be presented on 01/26/2026 5:00PM. (id:51699)
6 Moki Bay
Kenosee Lake, Saskatchewan
Turnkey Boutique Lake Retreat | Kenosee Lake - Welcome to 6 Moki Bay, located in the Resort Village of Kenosee Lake—a rare, turnkey opportunity to own a truly distinctive lake property. This custom-designed home offers over 1,200 sq. ft. on two levels with a walk out lower level accessing the patio with a therapeutic spa hot tub. The property features a naturally well lit interior with vaulting ceilings creating a cathedral of light, open concept living space. Super functional kitchen/dining area, 2 bedrooms, 2 bathrooms, and a versatile third area ideal for additional sleeping space or a flex room. Designed as a modern boutique retreat, the home blends Scandinavian minimalism with 1970s modernism. It is being sold fully furnished, including a curated collection of global modern art from the Museum of Modern Art in New York, Kansas City & Turkey. Adorned with elements incl European wallpaper, vintage Danish linoleum, and unique architectural details throughout. Proven potential to subsidize ownership through Airbnb stays 6 Moki Bay can make lake life affordable & profitable. Enjoy outdoor living with a spacious wrap-around deck perfect for grilling, entertaining, and relaxing. The home is positioned to maximize natural light and passive solar heat gain, and is complemented by high-efficiency heating and cooling, domestic hot water, and a low-maintenance exterior—allowing more time to enjoy the surrounding nature. Situated adjacent to Moose Mountain Provincial Park, this renowned four-season resort area offers endless recreation including lake activities, golf, hiking and biking trails, snowmobiling, cross-country skiing, ice fishing, pickleball, outdoor skating, and more. The community also features music camps, an artist colony, yoga, the popular Sunday Red Barn Market, and seasonal events. A standout destination property offering exceptional character, style, and versatility. Contact REALTOR®s to schedule your private viewing or for more info. (id:51699)
Prairie View Acreage
Brock Rm No. 64, Saskatchewan
10 acres HOUSE & SHOP Tucked across HWY 13 with the panoramic moose mountain views is the HWY13 package.10 acres, and a well manicured yard site with an array of high end essentials every homeowners would desire. Starting with this setups Well water source(kisbey aquifer) which is so plentiful that the Bulk water station is across the road.From a hydroseeded 10 acre plot, underground sprinklers to the trees this acreage is set up for long term-easy maintenance.The shop is no ordinary build and boasts infloor heat(own tank), mezzanne, rough in for shower (half bath) & full service RV parking (for the easiest built-in inlaw suites or an easy location for your contractors/crew members).The house is a custom build, high on natural light and was designed with function and family well thought out.A oversized double 25x35 garage with infloor heat gives a space for tinkering and storage, with mess in mind the garage leads to an oversized mudroom with built in closet space and lockers and boasts a pocket door that leads to the main house keeping your boots & gear mess contained (and a well allocated 2 pc bath just off the mudroom).The mainfloor has clear defined spaces for dining, kitchen, play & entertaining/lounging.An XL kitchen with floor to ceiling cupboards, built in appliances including a side x side Fridge/Freezer combo, granite countertops & a 6 ft island all pair well with the closely tucked dining area with south sash views.A large main floor office could be converted into extra bedroom space on top of the 2 mainfloor bedrooms and their own full 4 pc bath.The living room steals the show in this set up, with a stone stacked Fireplace that runs to the second floor. A large room with its own deck access gives cigar room vibes(pocket doors) or play room and leads to custom stone firepit zone. Upstairs boasts 2 baths(1 with laundry) 2 bedrooms.A master with walkin & 5 pc ensuite, private deck & a theatre room with wet bar & deck. Book today to get the full feel. (id:51699)
83 Rosewood Boulevard E
Saskatoon, Saskatchewan
Welcome to Hudson Row 3, Saskatoon’s newest townhome project located in The Meadows at Rosewood. This Scandinavian inspired streetscape will create an unmatched timeless curb appeal that is sure to catch people’s eye. The 1461 SF open concept interior includes all the premium designer finishes people have come to expect with Arbutus Properties. The main floor includes an efficient layout with large front and back windows that flood the space with natural light and is covered by premium flooring. The centrally located chef’s kitchen includes trendy flat panel cabinetry highlighted with matt black hardware, quartz counters, stylish backsplash and a full stainless appliance package. The upper floor includes 3 generously sized bedrooms, 4pc bathroom, a convenient flex space that was designed to cater to a variety of uses and an easy to access laundry closet. Also on the upper floor is the master bedroom that includes a walk-in closet and a private ensuite. The exterior of the home is covered in durable James Hardie composite siding and comes inclusive with private fenced landscaped yards, a rear deck & a double detached garage at the rear. Located near multiple parks, commercial amenities, Costco and within a block from 2 new community schools makes this a must see! "Disclaimer, all cabinets in these units will be flat white , floor tiles will be grey, backsplash is white, AI generated kitchen showing example with Island, but cabinets will be flat panel, picture in listing showing colour patterns! Contact Agent for more information. Garages can not be done until June when frost is all out. Pictures are from our last showhome. (id:51699)
408 1303 Paton Crescent
Saskatoon, Saskatchewan
This townhouse is move-in ready, bright, and has a layout that just makes sense. The main floor has an open concept design with plenty of natural light, quartz countertops, hardwood floors throughout, and a great flow between the kitchen, dining, and living spaces. The kitchen has tons of storage, stainless steel appliances, and a large island that works perfectly for cooking or gathering around with friends. Upstairs, the primary bedroom gets lots of sunlight from the south facing windows and has a spacious walk-in closet along with a clean, four piece bathroom. The two additional bedrooms up here are a good size, great for kids, guests, or even a home office setup. The basement has been professionally developed and has never been lived in. It’s bright and open, with space for a family room or workout area, plus a modern three piece bathroom and a separate laundry area tucked at the back. Outside, you’ve got your own private patio, perfect for BBQs or morning coffee, and access to a large well-kept community green space that gives you that extra bit of outdoor room without the maintenance. The one-car attached garage is a nice bonus for parking or extra storage. This townhouse really blends convenience, comfort, and modern style, all in a great Willowgrove location close to schools, parks, and walking paths. (id:51699)
1358 Arthur Street
Regina, Saskatchewan
Whether you’re buying your first investment property, adding to an established portfolio or looking for flexible living space for a large family—this property offers excellent value! The main floor welcomes you with an L-shaped kitchen that flows into a spacious dining area and open living room—perfect for entertaining or keeping an eye on the action. Two comfortable bedrooms, a 4-piece bathroom and a dedicated laundry closet complete this level. The suite continues downstairs with a large rec room, two additional bedrooms and another full 4-piece bath offering plenty of space for family or tenants alike. The second-floor suite offers its own separate entrance and an open-concept layout that mirrors the main floor. With 8-foot ceilings, a primary bedroom with walk-in closet, a secondary bedroom, in-suite laundry and a 4-piece bathroom, it’s a self-contained home of its own. The kitchen even opens to a private balcony to enjoy those morning coffees. Outside, you’ll appreciate the low maintenance landscaping, ample parking at the back and only one neighbouring property. Both suites are regulated and separately metered for utilities, making life simpler and expenses clearer. Have your local real estate agent book your own private viewing today. (id:51699)
983 Nightingale Bend
Saskatoon, Saskatchewan
Welcome to this brand new under construction Modified Bi-level home located in the most desiring neighbourhood of Kensington. The main floor offers open concept floor plan, dining area, living area, modern light fixtures, windows with triple pane. The modular kitchen offers kitchen backsplash & quartz countertops. On the main floor you will find 2 good sized bedrooms & a 4pc bathroom. Head your way to level 2nd where you will find the master bedroom that offers a 5pc en-suite. Make your way to the basement where on the owner's side of the basement you will find a bedroom/ guest room & a full bathroom. The other side of the basement offers a two bedroom & one bathroom LEGAL BASEMENT SUITE with it's own separate entrance & laundry hook up. The property comes with a deck & a double car attached garage. Call your favourite REALTOR® TODAY for more info & to schedule a viewing. (id:51699)
286 Stromberg Court
Saskatoon, Saskatchewan
Welcome to 286 Stromberg Court — a beautifully designed bi-level home offering exceptional comfort and outstanding investment potential. The main floor features 3 spacious bedrooms and 2 full bathrooms, along with a bright open-concept layout. Enjoy a modern kitchen equipped with all appliances, complemented by a separate spice kitchen for added convenience. The main level also includes its own laundry and opens onto a 10’ x 12’ deck, perfect for outdoor living. The basement includes a legal 2-bedroom suite with a separate furnace, full kitchen, and a complete set of appliances—ideal for rental income. In addition, there is a non-conforming secondary accommodation with both private exterior access and internal access from the owner’s side, offering 1 bedroom, a 3-piece bathroom, a living area, and a wet bar. Key Features: Quartz countertops on the main level Separate spice kitchen that will have Natural Gas line hook up for cooking range Vinyl flooring throughout the entire home Separate laundry and appliances for main floor and basement Separate electric meter Completed deck Excellent income-generating potential This home is perfect for multi-generational living or investors seeking strong rental opportunities in a desirable location. Under construction, tentative possession is early spring. (id:51699)
1002 315 5th Avenue N
Saskatoon, Saskatchewan
With sweeping views of downtown, this beautifully updated two-bedroom, two-bathroom home in The Terrace offers the perfect balance of comfort, style, and convenience. Floor-to-ceiling windows in the living and dining areas fill the space with natural light and create a bright, welcoming atmosphere that’s ideal for both relaxing and entertaining. Both bedrooms enjoy wonderful sunlight, and the spacious primary suite is a true retreat with a walk-in closet and private ensuite. Thoughtful updates throughout make this home move-in ready, allowing you to simply unpack and enjoy. The building’s amenities — including an indoor pool, hot tub, recreation room, and outdoor patio with barbecue area — add to the ease of everyday living. Located within walking distance to the University of Saskatchewan, City Hospital, RUH, and downtown, this is an ideal home for those seeking a vibrant, low-maintenance lifestyle in a central, established neighbourhood. Immediate possession is available — a wonderful opportunity to make this beautiful space your next chapter. (id:51699)
59 Mawson Drive
Shields, Saskatchewan
LAKE FRONT AND LAKE VIEW LOTS AT BLACKSTRAP SHIELDS! NOW IS THE TIME... Lifestyle, family, community, value & safety…Welcome to the Resort Village of Shields and Blackstrap Lake. Grab your coffee and let’s take a walk around your new building lot with beautiful and endless lake views. Imagine lake living with a short commute to Saskatoon. This is truly the best of both worlds. Making new family memories, imagine the fun…play area, pickle ball/tennis courts, community centre, 9 hole golf course, swimming, kayaking, fishing, paddle boarding, wake boarding, cross country skiing, quadding, skating, snowmobiling, ice fishing all right at your door…the list goes on. Beautiful panoramic lake front and lake view building lots. All utilities to the property line. Natural gas, city water, public sewer. Imagine having direct lake front access to your private dock out front. Just steps away with easy access or marked pathway access & enjoyment. School bus pick up and drop off right at your door, K-6 Dundurn and 7-12 Hanley. Ideally located 25 minutes south of Saskatoon on Hwy. 11. This location and community have everything for a new or growing family…welcome home! Building, lot and architectural requirements available at www.shields.ca . Refer to survey for accurate lot location. GST owing. (id:51699)

