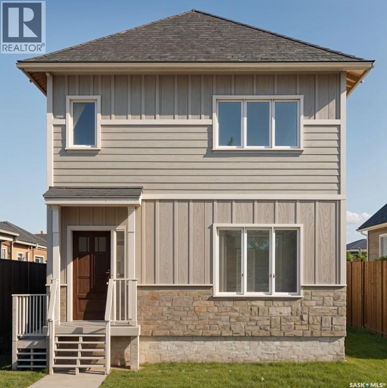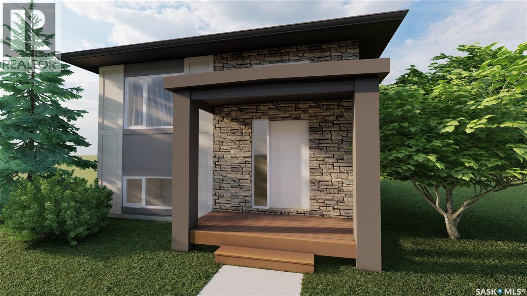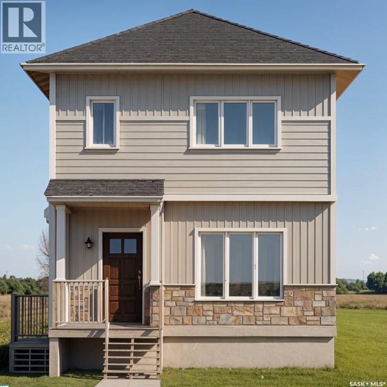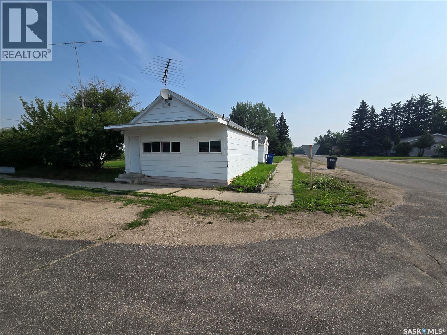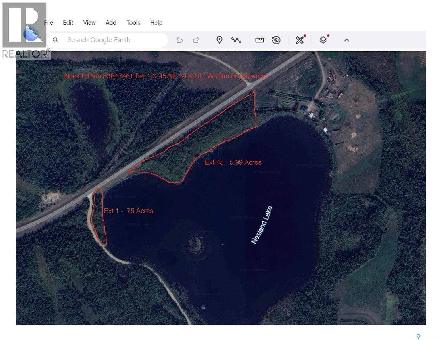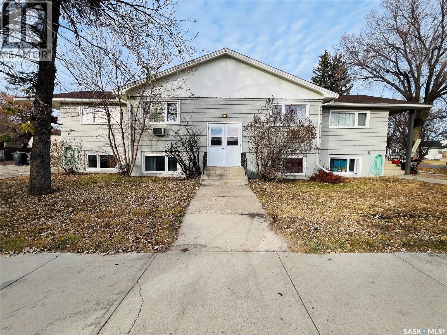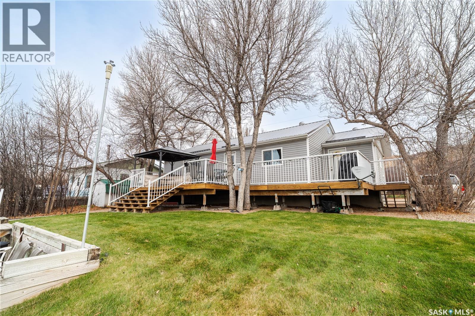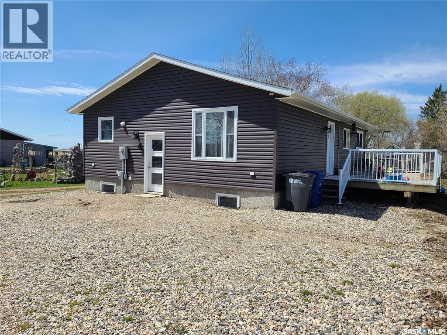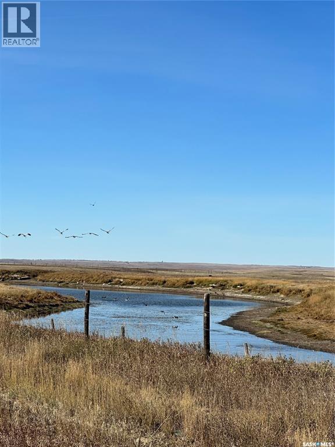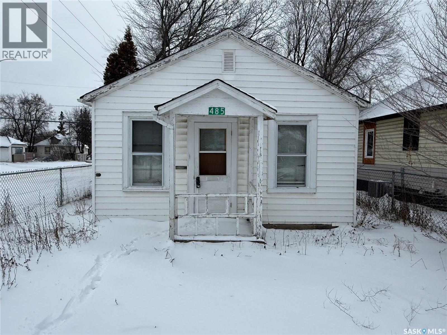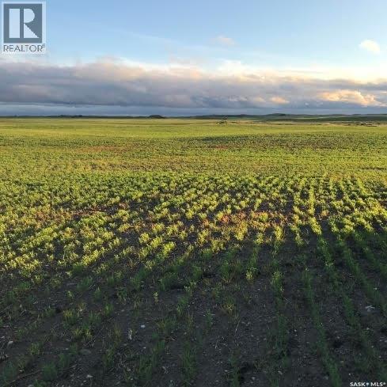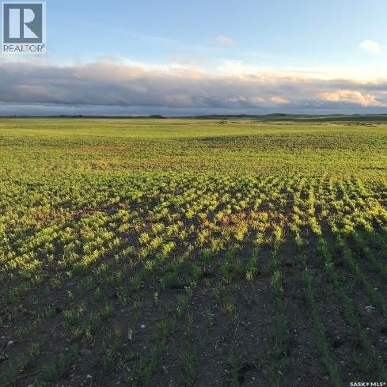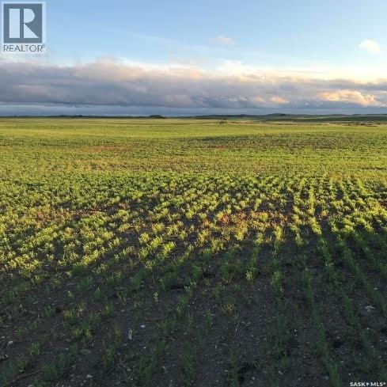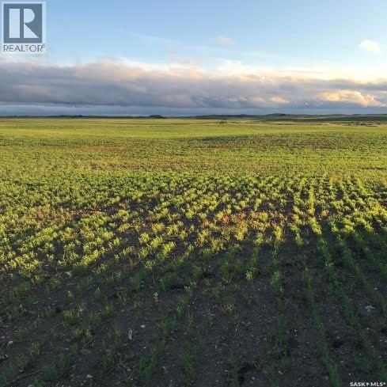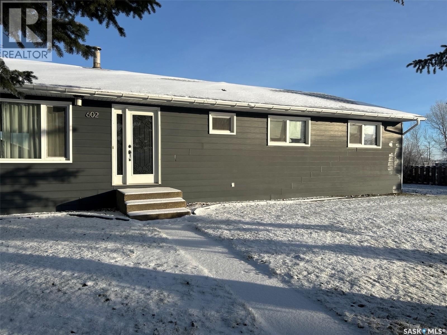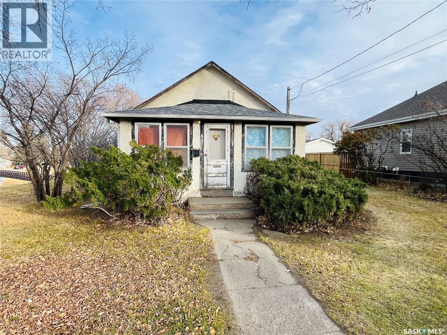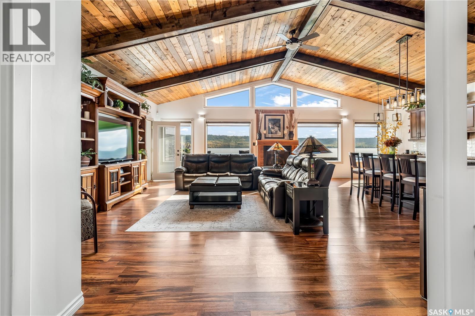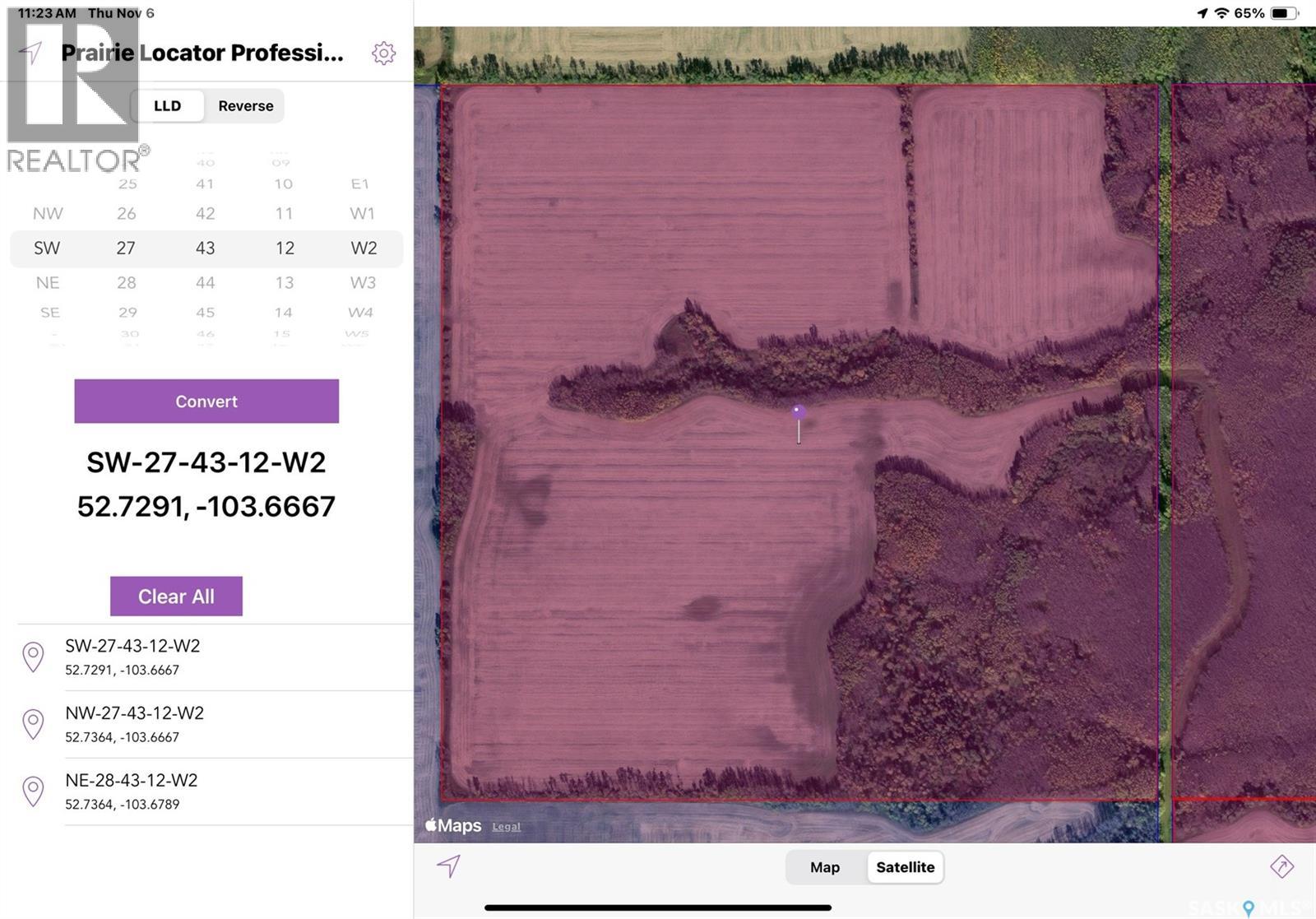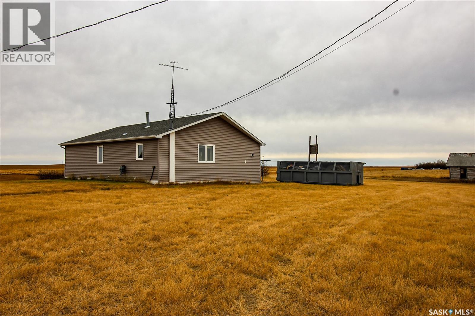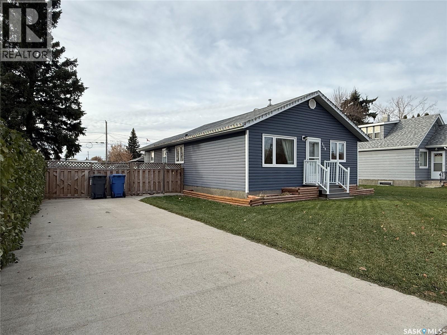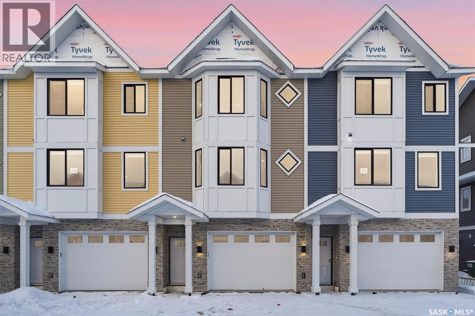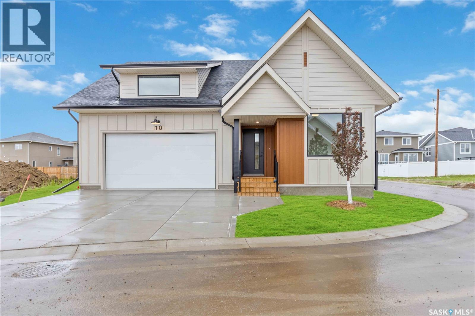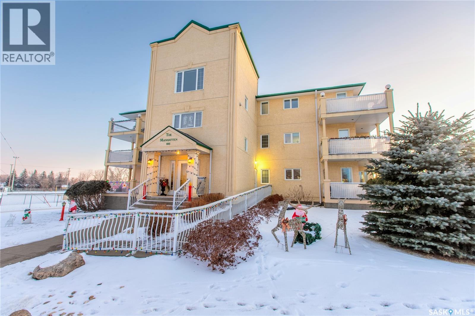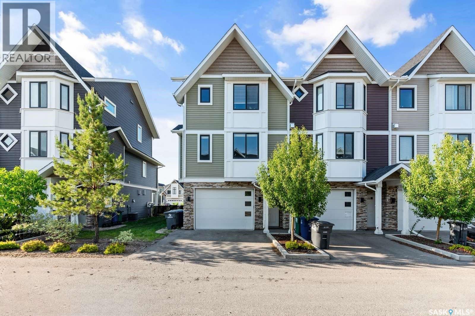106 Stehwien Street
Saskatoon, Saskatchewan
*PROMO: APPLIANCES & AC UNIT WILL BE INCLUDED WITH THE NEXT 5 HOMES!! NOW ACCEPTING 5% DEPOSIT! Welcome to The Aspen Collection by Decora Homes, located in the highly sought-after neighbourhood of Aspen Ridge. The Tahoe model is a 2-storey home offering 1,433 sq ft of spacious, open-concept living on the main level. Designed for modern lifestyles, this home features 3 bedrooms and 2.5 bathrooms, including a 5-piece ensuite and walk-in closet in the primary bedroom. The second floor also includes a bonus room and convenient second-floor laundry. This model includes a separate side entry for a potential future legal basement suite — a great option for rental income or multi-generational living. Additional features include xeriscaped front landscaping, a concrete walkway from the sidewalk to the front door, and a 20x20 concrete parking pad with back alley access. Now available for Pre-Sale, with estimated completion in Spring/Summer 2026. Buyers can choose from three thoughtfully curated colour palettes: Harmony, Tranquil, or Horizon. This lot also offers the option to add the "Malibu Detached Garage," which features a ONE BEDROOM LEGAL RENTAL SUITE "LOFT" above the double detached garage. Add-on and upgrade options are available. Please contact your favourite Realtor today for more information and add-on pricing! (id:51699)
108 Stehwien Street
Saskatoon, Saskatchewan
*PROMO: APPLIANCES & AC UNIT WILL BE INCLUDED WITH THE NEXT 5 HOMES!!NOW ACCEPTING 5% DEPOSIT! ONE PROPERTY, 3 INCOME OPPORTUNITIES - MAXIMIZE YOUR INVESTMENT WITH MULTIPLE SUITES UNDER ONE "ROOF". 2 BEDROOM LEGAL BASEMENT SUITE WITH AN ADDITIONAL 1 BEDROOM LOFT SUITE ABOVE DOUBLE DETACHED GARAGE - INCLUDED!!! Welcome to The Aspen Collection by Decora Homes, located in the highly sought-after neighbourhood of Aspen Ridge. The Phoenix model with "The Malibu" detached garage is a Bi-Level home offering 1,091 sq ft of open-concept living space, featuring 3 bedrooms and 2 bathrooms on the main level. The interior includes luxury vinyl plank flooring throughout and quartz countertops in the main kitchen. The primary bedroom offers a walk-in closet and a 4-piece ensuite. Additional highlights include xeriscaped front landscaping, and a concrete walkway from the sidewalk to the front door. This model includes a 2 bedroom, 1 bathroom legal basement suite with a separate side entry PLUS this lot comes complete with "The Malibu" double detached garage, featuring an additional 1 bedroom rental suite above the garage—an excellent opportunity for extra income or multi-generational living. Now available for Pre-Sale, with estimated completion in Spring/Summer 2026. Buyers can choose from three thoughtfully curated colour palettes: Harmony, Tranquil, or Horizon. Additional add-on and upgrade options are available. Please contact your favourite Realtor today for more information and add-on pricing! (id:51699)
105 Stehwien Street
Saskatoon, Saskatchewan
*PROMO: APPLIANCES & AC UNIT WILL BE INCLUDED WITH THE NEXT 5 HOMES!! NOW ACCEPTING 5% DEPOSIT! Welcome to The Aspen Collection by Decora Homes, located in the highly sought-after neighbourhood of Aspen Ridge. The Colorado model is a 1,234 sq ft, 2-storey home that offers a functional and stylish layout with 3 bedrooms, 2.5 bathrooms, and convenient second-floor laundry. The open-concept main floor features luxury vinyl plank flooring throughout and a modern kitchen with quartz countertops. Additional features include xeriscaped front landscaping, a concrete walkway from the sidewalk to the front door, and a 20x20 concrete parking pad with back alley access. Now available for Pre-Sale, with estimated completion in Spring/Summer 2026. Buyers can choose from three thoughtfully curated colour palettes: Harmony, Tranquil, or Horizon. This lot also offers the option to add on the "Malibu Detached Garage" suite, which features a ONE BEDROOM LEGAL RENTAL SUITE "LOFT" above the double detached garage. Add-on and upgrade options are available, please inquire for details. This home can also accommodate a future basement suite as well. Please contact your favourite Realtor today for more information and add-on pricing! (id:51699)
234 Scott Street
Kennedy, Saskatchewan
Welcome to 234 Scott Street! This charming property is an ideal starter home or a fantastic investment opportunity. It features 534 sq. ft. of space, including one bedroom, a 3-piece bathroom with laundry, a cozy living room, and a functional kitchen. The home also offers front and back porches, as well as a detached garage. Located in the peaceful community of Kennedy, you'll find a K-8 school, a rink, and a bar nearby, with Moose Mountain Provincial Park just a short distance away. (id:51699)
Millar Land
Canwood Rm No. 494, Saskatchewan
Vacant Waterfront land ready for your future development of cabin or year round dwelling. 2 Portions of land equalling 6.74 acres Located only 2.4 kms west of Mont Nebo on Highway #3, this property at Nesland Lake offers recently cleared sections which has been seeded to grass so you can come and enjoy the peacefulness of Nesland Lake. Excellent summer and winter fishing right out front of your property with Northern Pike, Perch and Rainbow trout along with multiple other lakes and trails in the area to explore. Only 1 1/2 hour drive from Saskatoon to your own lakefront getaway!!! (id:51699)
335 Chaplin Street W
Swift Current, Saskatchewan
Welcome to this well maintained 4 plex. This building has shared laundry, most of the windows are PVC and there has been updates to most of the flooring, paint, and work to the bathrooms and kitchens. There are 2 updated furnaces and an updated water heater. There are 2 thermostats. The main floor heat is controlled in suite #1 and the basement heat is controlled in the basement hallway. This is an investment opportunity that doesn't come along every day. With rental properties highly sought after in the city, this one is full of potential. Measurements are taken from Suite #4 (1 bedroom suite) and suite #1 (2 bedrooms). (id:51699)
132 Whitetail Road
Crooked Lake, Saskatchewan
Welcome to 132 Whitetail Deer Road, located on a stunning lakefront property at Crooked Lake. With 1040sqft of living space and a fully finished basement, this 4 season home is an absolute must see. This home offers 4 bedrooms + 1 den and 2 bathrooms. The den located just off the main floor living room is perfect with bunkbeds for family and friends visiting. This home has seen numerous updates in recent years, including a kitchen renovation with new cabinets, counter tops and a beautiful window overlooking the lake (2020). The functional open concept layout kitchen, dining, and living is great for entertaining, with large windows throughout that look at the beautiful views of Crooked Lake and the Qu'Appelle valley. The living room also features a wood burning fireplace, a great space to cozy up in the evening. The main floor is completed with 2 bedrooms, a full 4 piece bathroom and a laundry + mudroom. The basement is fully finished (2021) with vinyl plank flooring and new carpet and offers 2 bedrooms, a 2 piece bathroom and a great living space to entertain or relax. Lakefront offers an incredible entertaining space, with a large wooden deck, gazebo, and a multi tier yard with plenty of grass, a fire pit, and a nice beach to play on! You will not want to miss an opportunity to check out this property, reach out to a real estate professional today to book your own private showing. (id:51699)
46 Newcombe Street
Manor, Saskatchewan
46 Newcombe Street. Nestled in the peaceful village of Manor this home sits on a 50'x120' lot. Built in 1970 with a total of 1,148 sqft and full basement that's partially finished. Open Concept Layout: The main floor welcomes you with an open concept kitchen, living room, and dining room, all adorned with hardwood flooring. There are three bedrooms on the main floor, providing comfortable accommodation for residents or guests. A 4-piece bathroom on the main floor offers convenience and functionality. The basement features a large recreation room with completed gyprock, paint, flooring, and trim. This space is ideal for entertaining or relaxation., 2-piece bathroom with plumbing for a 4-piece setup, offering the potential for further customization to meet the needs of the household. Utility/Laundry Room: A dedicated utility/laundry room provides practical solutions for household chores and storage needs. The basement offers lots of storage space, ensuring that residents have plenty of room to keep belongings organized. Spacious deck on the north side of the home provides an ideal outdoor space for relaxation, dining, or socializing. The backyard boasts plenty of trees and shrubs, offering privacy during the summer months. A gravel pad is ready for the construction of a garage, providing additional storage space or shelter for vehicles. Recent updates include a gas water heater installed in 2021, a high-efficiency gas furnace added in 2014, and new shingles in 2015. These updates contribute to the home's energy efficiency, comfort, and overall maintenance. Be sure to check out this property, schedule a viewing today! (id:51699)
Rm 261 Pastureland
Chesterfield Rm No. 261, Saskatchewan
6 quarters of pastureland with two quarters deeded and 4 quarters crown land to be assigned to qualified buyer. 4 quarters close together and the other two quarters 1 mile away. 1/2 mile of new fence on NE 30. Most of the fence is older but well maintained 3 wire fence. The west half of section 33 has some newer 4 wire fence and the balance older 3 wire fence. There is a large dugout on SW 30 to supply water for the three quarters on section 30. NW 20 quarter only water source is natural water holes from runoff so would need to graze this quarter first in the spring. There is a dugout on the NW 33 quarter and a dugout on the SW 33 quarter. Seller grazed 40 pairs on this land for the 2025 grazing season. (id:51699)
485 12th Street E
Prince Albert, Saskatchewan
Solid entry level or revenue money maker! With buult in income already this 2 bedroom, 1 bathroom residence is rented for $1,200 a month with utilities included, tenant wants to stay. Notable upgrades include: new water heater Oct 2025, completely repainted 2025, bathroom upgrades 2025 and new kitchen + lighting fixtures in 2025. The property comes fully fenced with rear lane access to a single detached garage. (id:51699)
Acreage C Lovering Lakes
Craik Rm No. 222, Saskatchewan
Build your dream home minutes from the lake! Bring your horses and create your own private hobby acreage—the possibilities are endless. Close to Lovering Lake—just a 5-minute walk from the shoreline. This quiet, family-oriented community is the perfect place to raise kids, enjoy nature, or build your dream getaway. The lake offers excellent fishing, swimming, ice fishing, a convenient boat launch, and beautiful picnic areas. Wildlife lovers will appreciate frequent sightings of birds—including owls—and the natural surroundings that make every day feel like a retreat. There are also scenic trails leading to Chamberlain. Conveniently located on major routes, you’re only 25 minutes from Moose Jaw, with easy access to Regina and Saskatoon, with Bethune Mine nearby. Opportunities like this don’t come often—secure your piece of peaceful prairie living while you can. Power on the property. (id:51699)
Acreage B Lovering Lakes
Craik Rm No. 222, Saskatchewan
Build your dream home minutes from the lake! Bring your horses and create your own private hobby acreage—the possibilities are endless. Close to Lovering Lake—just a 5-minute walk from the shoreline. This quiet, family-oriented community is the perfect place to raise kids, enjoy nature, or build your dream getaway. The lake offers excellent fishing, swimming, ice fishing, a convenient boat launch, and beautiful picnic areas. Wildlife lovers will appreciate frequent sightings of birds—including owls—and the natural surroundings that make every day feel like a retreat. There are also scenic trails leading to Chamberlain. Conveniently located on major routes, you’re only 25 minutes from Moose Jaw, with easy access to Regina and Saskatoon, with Bethune Mine nearby. Opportunities like this don’t come often—secure your piece of peaceful prairie living while you can. Power on the property. (id:51699)
Acreage A Lovering Lakes
Craik Rm No. 222, Saskatchewan
Build your dream home minutes from the lake! Bring your horses and create your own private hobby acreage—the possibilities are endless. Close to Lovering Lake—just a 5-minute walk from the shoreline. This quiet, family-oriented community is the perfect place to raise kids, enjoy nature, or build your dream getaway. The lake offers excellent fishing, swimming, ice fishing, a convenient boat launch, and beautiful picnic areas. Wildlife lovers will appreciate frequent sightings of birds—including owls—and the natural surroundings that make every day feel like a retreat. There are also scenic trails leading to Chamberlain. Conveniently located on major routes, you’re only 25 minutes from Moose Jaw, with easy access to Regina and Saskatoon, with Bethune Mine nearby. Opportunities like this don’t come often—secure your piece of peaceful prairie living while you can. Power on the property. (id:51699)
Acreage D Lovering Lakes
Craik Rm No. 222, Saskatchewan
Build your dream home minutes from the lake! Bring your horses and create your own private hobby acreage—the possibilities are endless. Close to Lovering Lake—just a 5-minute walk from the shoreline. This quiet, family-oriented community is the perfect place to raise kids, enjoy nature, or build your dream getaway. The lake offers excellent fishing, swimming, ice fishing, a convenient boat launch, and beautiful picnic areas. Wildlife lovers will appreciate frequent sightings of birds—including owls—and the natural surroundings that make every day feel like a retreat. There are also scenic trails leading to Chamberlain. Conveniently located on major routes, you’re only 25 minutes from Moose Jaw, with easy access to Regina and Saskatoon, with Bethune Mine nearby. Opportunities like this don’t come often—secure your piece of peaceful prairie living while you can. Power on the property. (id:51699)
602 Boscurvis Avenue
Oxbow, Saskatchewan
Location! Location! Location! Take a drive by this property to see the large yard that opens up to a field and is close to all the recreational activities. This mature oversized lot is walking distance from the rink, swimming pool, parks, and the k-12 school. This 1664 square foot home features three large bedrooms on the main floor and another bedroom that is presently being used for a laundry room but could be easily converted back into a bedroom. Some great updates include the main floor windows 2018 which are all the European tilt/turn windows. 2018 carpet in the living room and hallways. The living room features a large picture window for lots of natural lighting and a 2018 front door. The kitchen and dining room flow beautifully with the open concept that extends out the patio door to the side deck for even more entertaining. The kitchen features stainless steel appliances that include a built in double oven. The basement has three more bedrooms walled in and a family room. One bedroom has walls for a walk-in closet and is plumbed for a large ensuite. The main bathroom in the basement has been finished and highlights in floor heating. The family room in the basement could be converted into a large fourth bedroom. Basement needs some work but the basics are all there. Call for your private viewing. (id:51699)
265 6th Avenue Ne
Swift Current, Saskatchewan
This home is small but it has a lot of potential and is located on a lot with a creek view! Close to the library and walking paths it also generates $700/Month rent. Tenant also pays utilities. Updated flooring, paint and work to the bathroom. This home is perfect for a single person, couple or revenue property. (id:51699)
244 Moose Road
Crooked Lake, Saskatchewan
Welcome to 244 Moose Road, this expansive bungalow home is located lakefront at beautiful Crooked Lake. Built in 2012, this original owner home has over 2700sqft of living space on one level, with endless views of the lake and situated on a stunning lot. The huge double attached garage is fully insulated and heated, with plenty of room for your vehicles plus all of your necessary toys for the lake! This sprawling home offers a total of 3 bedrooms and 2 bathrooms, including a 4-season sunroom. The primary bedroom is a sanctuary, with a full 4 piece ensuite including a walk-in shower, double vanity and heated floors. Completing the primary bedroom is a large walk in closet and direct access to the sunroom. The kitchen is a chef’s dream with gorgeous cabinetry and featuring a stone top island over 7ft long. The living room makes a statement with a wall of windows overlooking the lake, 12ft vaulted ceilings and beautiful wooden beams. Just picture yourself cozied up in front of your gorgeous gas fireplace. The dining room is large enough for families of any size, and is the perfect setting for hosting during the holidays. Entering the property you are greeted by a beautifully manicured lawn, raised garden beds for the green thumb in the family, enclosed BBQ shack, a front deck and walkway around to lakefront, and two 20 inch cedar support pillars at the entrance. The property is lined with an ICF retaining wall and 6 foot high fence and is wired with underground 20amp wire, including ten 20 amp outlets. Added bonus of home is its overall efficiency. The entire home and garage were constructed with 2x8 walls, insulated with R28 in the walls and R60 in the ceilings. All windows are also triple-pane. The home has 1200 gallon septic, and a 56ft well providing all the water needed at no cost. This home has many extras and needs to be seen to be appreciated, contact a real estate professional today to book your own private showing of this stunning property! (id:51699)
Prime Farm Land
Bjorkdale Rm No. 426, Saskatchewan
Located NW of Bjorkdale, a great opportunity exists! Whether you are looking for more farmland.... or are an avid hunter who loves the outdoors.... or looking for the perfect acreage spot, this land has it all! On these 3 quarters, there is 210 cultivated acres (soil class E/F) and amazing hunting with animals galore! There is a current renter for the 2026 year with the lease expiring in the fall of 2026. Call for information regarding past/future seeding/chemical plans. Renter claims 220 acres cultivated. (id:51699)
Haux Acreage
Bone Creek Rm No. 108, Saskatchewan
Welcome to this classic 3-bedroom bungalow full of character and country charm. Set on a beautiful 3.03-acre parcel surrounded by wide-open prairie views, this home offers peace, privacy, and plenty of potential. Inside, you’ll find a spacious living room perfect for gathering and relaxing, with plenty of natural light streaming through the updated windows. The kitchen and dining area offer ample cupboard space and a gas stove—ideal for home-cooked meals. The home features one 4-piece bathroom and maintains its cozy, traditional feel while offering room for modern updates. The basement includes laundry, utilities, two deep freezers, a second fridge, and still plenty of storage space. Outside, you’ll find two wells on the property, a garage/quonset-style outbuilding that could be repaired or repurposed, and lots of room to garden, raise chickens, or simply enjoy the open landscape. If you’re looking for affordable acreage living with endless potential and prairie views as far as the eye can see, this property is ready to welcome you home. (id:51699)
359 4th Avenue W
Melville, Saskatchewan
If you’ve been looking for a home that feels comfortable and full of potential, take a look at this one at 359 4th Ave W in Melville. There are two bedrooms on the main floor, with the option to create a third if you ever decide to move the laundry downstairs — but for now, having main floor laundry and extra storage right where you need it is a nice bonus. The kitchen and bathroom have both been refreshed over the years. So many updates have already been done, taking the work out of your to-do list: windows, shingles, and insulation under the vinyl siding (2016), a new concrete driveway, sidewalk, and patio (2017), a gazebo added to the patio (2018), and a full fence in 2022. The high-efficiency furnace was installed in 2025, and flooring has been refreshed along the way too. The partial basement offers room to make a cozy rec area or hobby space, depending on what suits your lifestyle. Out back, you’ll find a garden spot, two sheds for storage, and handy pull-through gates allow for RV storage within the fenced yard. Parking is easy — out front or off the alley, whatever works best for you. Built in 1930 with additions in 1971 and 1987, this home carries its history well. It’s clean, comfortable, and ready for someone new to make it their own. Maybe that someone is you. (id:51699)
220 3220 11th Street W
Saskatoon, Saskatchewan
Welcome to 220–3220 11th Street West. A brand new, contemporary 3-storey townhouse offering the perfect blend of style, comfort, and functionality. Designed with modern living in mind, this home features an attached 2-car tandem style garage with a single drive and over 1,400 sq. ft. of thoughtfully designed space. Step inside to a bright and open second floor featuring 9 ft. ceilings, a spacious living and dining area, and a beautifully finished kitchen with quartz countertops, soft-close cabinetry, tiled backsplash, and a patio door to your balcony. A convenient 2-piece bath completes this level. Upstairs, the third floor offers a well-planned layout with 3 bedrooms and 2 full bathrooms, including a primary suite with a walk-in closet and beautiful ensuite. The additional 4-piece bath and laundry area are ideally located on the same floor for everyday convenience. Enjoy the practicality of a slab foundation providing durability and low maintenance, along with the peace of mind that comes with new construction. Located in the desirable Montgomery Place area, this development offers quiet residential living with quick access to Circle Drive, shopping, and amenities. Whether you’re a first-time buyer, young professional, or investor, this home checks all the boxes for modern, low-maintenance living. This home will be move in ready for January 2026. (id:51699)
30 105 Hathway Crescent
Saskatoon, Saskatchewan
Welcome to “The Crescent” an Arbutus Development. Discover year-round wellness while integrating your personal lifestyle with this new community. Entertaining just got easier! Host family barbecues or take a dip in the swimming pool. Challenge your friends to a game of pickle ball or relax in the hot tub. Offering 2,500 square feet of indoor amenities at your doorstep, including a fitness room to stay in shape and a multi-purpose room for a game of cards or a movie night in the lounge with the grandkids. The Crescent Clubhouse has something for everyone. Immerse yourself in health, wellness and family life. Limited collection of modern farmhouse duplex and single unit bungalows - Open concept floor plans featuring 1121 sq.ft. or 1302 sq.ft. of living space - Private spacious 2 car garages with plenty of room for storage as well as a two car driveway. Free standing or semi-detached options, many backing park! Spacious open concept kitchens featuring a large island - Soft close thermofoil drawers and cabinets - Durable quartz countertops with ceramic tile backsplash - Full height pantry for storage - Efficient double bowl stainless steel sink with brushed stainless pull-down faucet with spray feature, Kitchen Appliances included! Units come with large laundry rooms with extra storage for linens - ENERGY STAR rated Ecobee smart thermostat - Forced air heating with optional A/C cooling throughout - Front and rear garden hose bibs for outdoor needs - Ample parking for guests throughout development - National Home Warranty. Dont miss out on this rare development! (id:51699)
106 - 605 3rd Avenue Ne
Moose Jaw, Saskatchewan
Welcome to the Manhatten! Bright 2 bedroom condo on ground level. Balcony faces the ball diamond. This corner unit allows for extra daylight from the window in the kitchen. Eat-in kitchen with lots of oak cupboards & appliances included. 2 large bedrooms --one with a full en-suite. Patio doors to cement deck. Radiant in-floor heating. Air conditioning. Elevator access to underground heated parking space and storage included. Laundry room in unit. (id:51699)
218 3220 11th Street W
Saskatoon, Saskatchewan
Welcome to 218–3220 11th Street West. A brand new, contemporary 3-storey townhouse offering the perfect blend of style, comfort, and functionality. Designed with modern living in mind, this home features an attached 2-car tandem style garage with a single drive and over 1,400 sq. ft. of thoughtfully designed space. Step inside to a bright and open second floor featuring 9 ft. ceilings, a spacious living and dining area, and a beautifully finished kitchen with quartz countertops, soft-close cabinetry, tiled backsplash, and a patio door to your balcony. A convenient 2-piece bath completes this level. Upstairs, the third floor offers a well-planned layout with 3 bedrooms and 2 full bathrooms, including a primary suite with a walk-in closet and beautiful ensuite. The additional 4-piece bath and laundry area are ideally located on the same floor for everyday convenience. Enjoy the practicality of a slab foundation providing durability and low maintenance, along with the peace of mind that comes with new construction. Located in the desirable Montgomery Place area, this development offers quiet residential living with quick access to Circle Drive, shopping, and amenities. Whether you’re a first-time buyer, young professional, or investor, this home checks all the boxes for modern, low-maintenance living. This home will be move in ready for January 2026. (id:51699)

