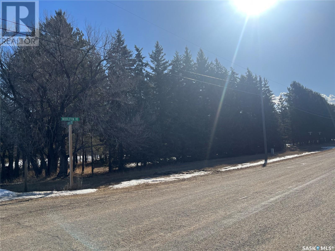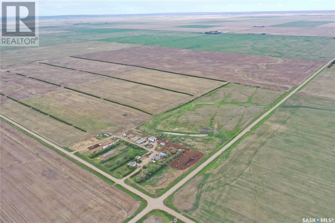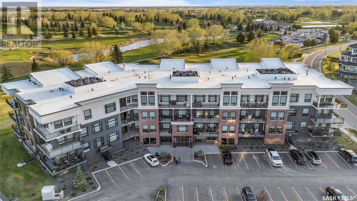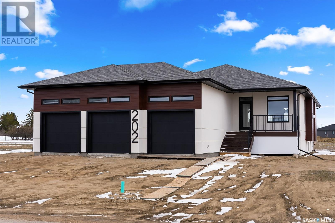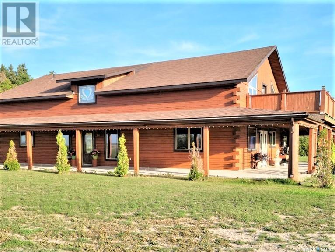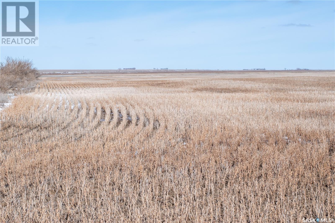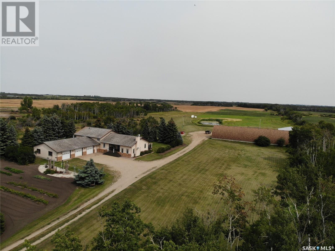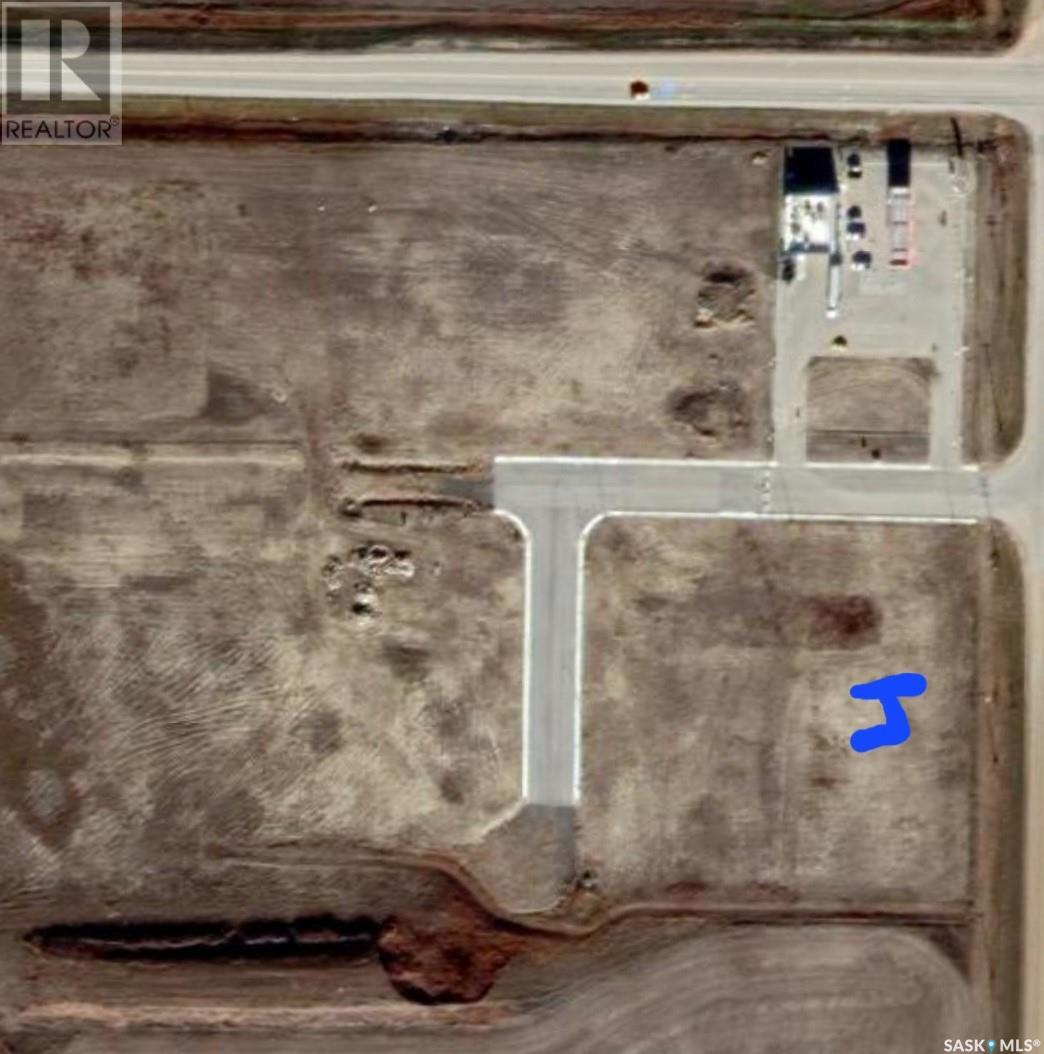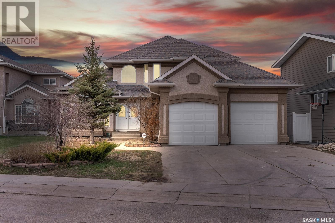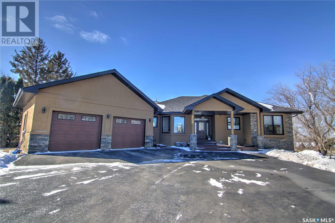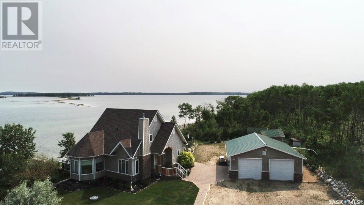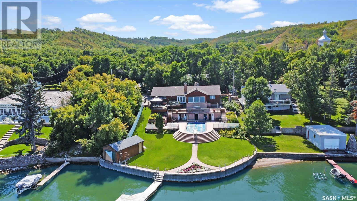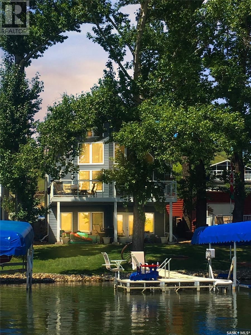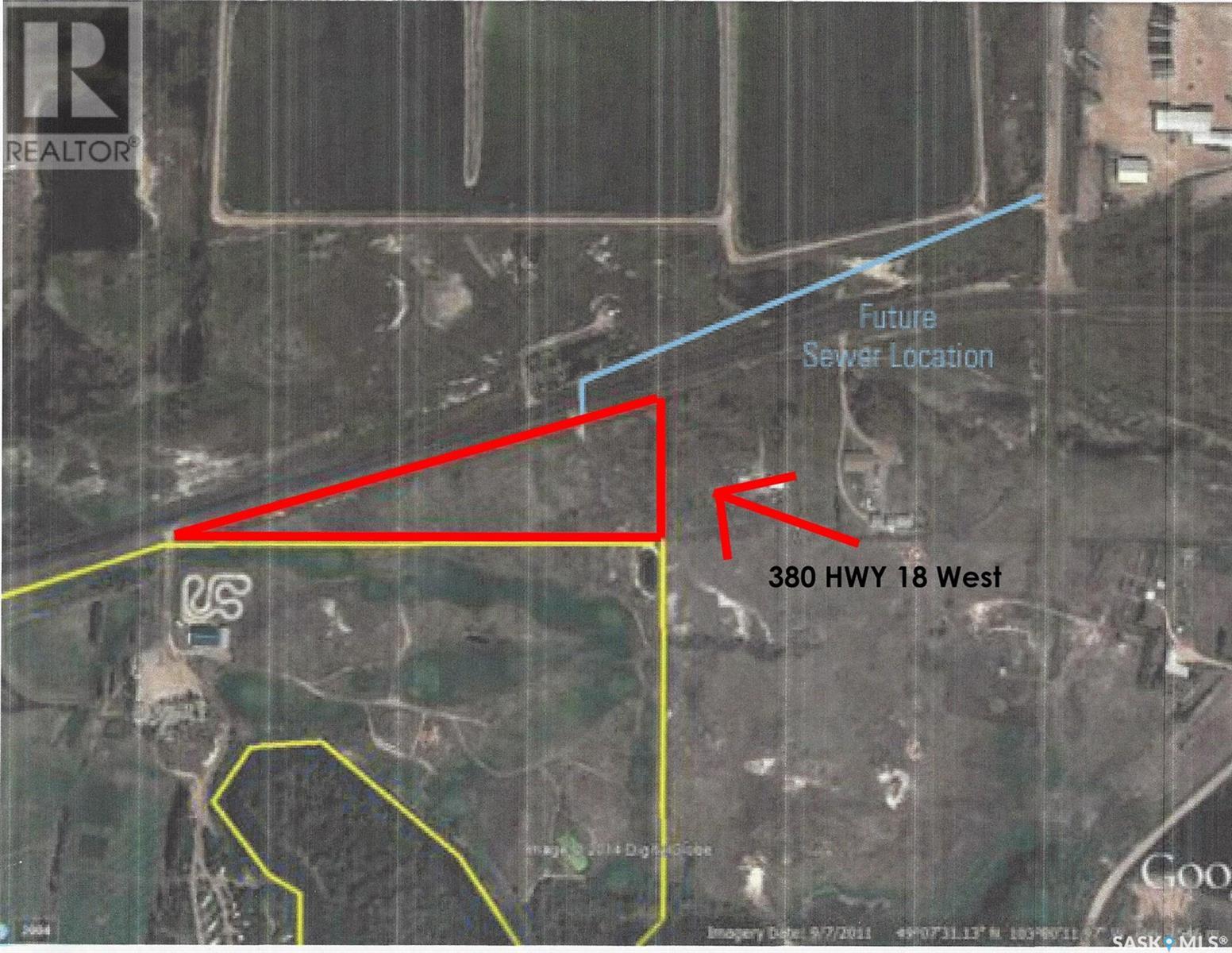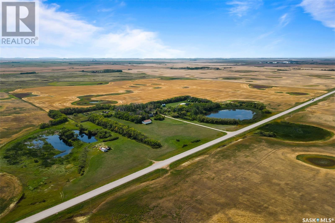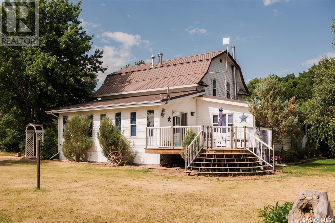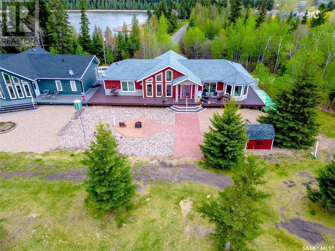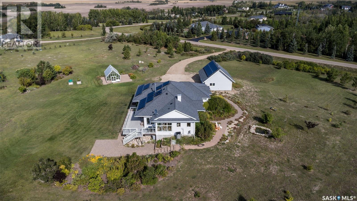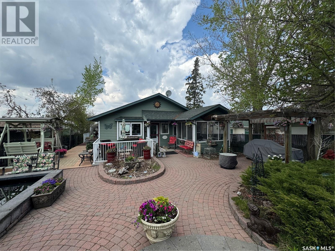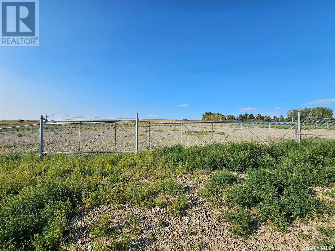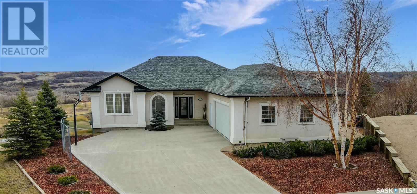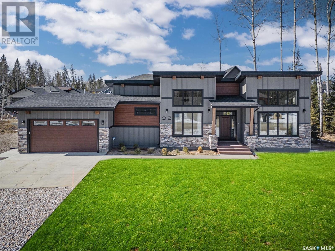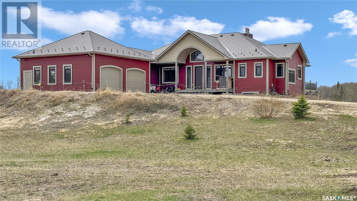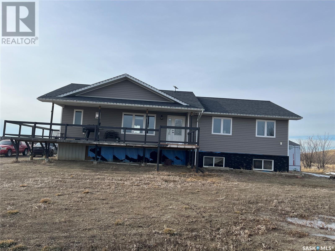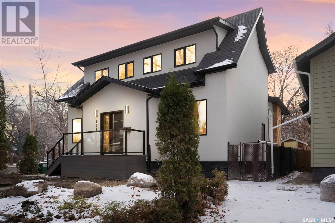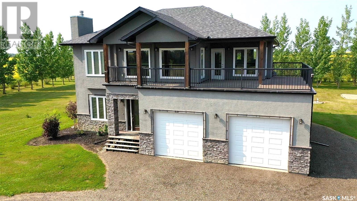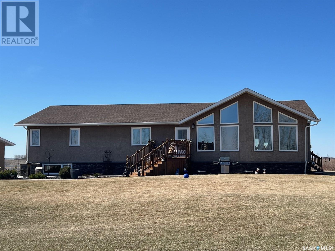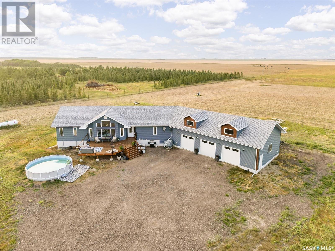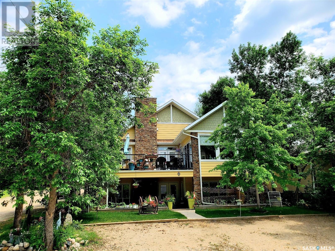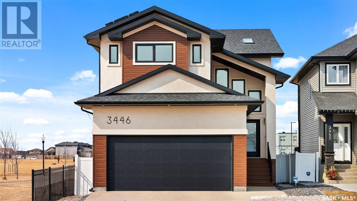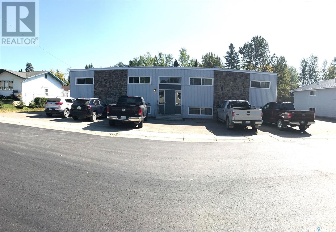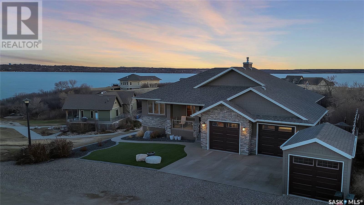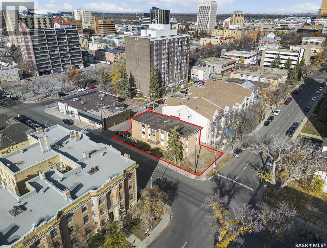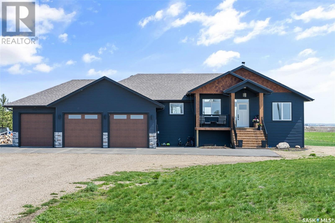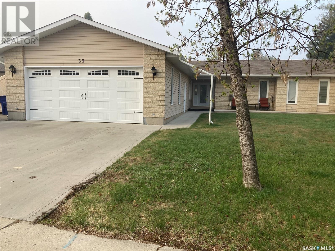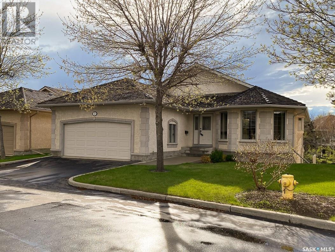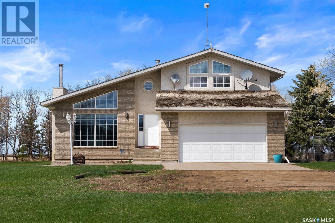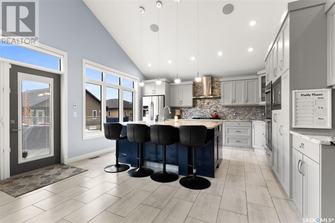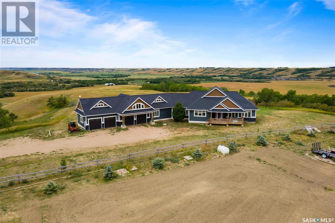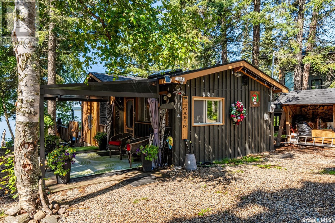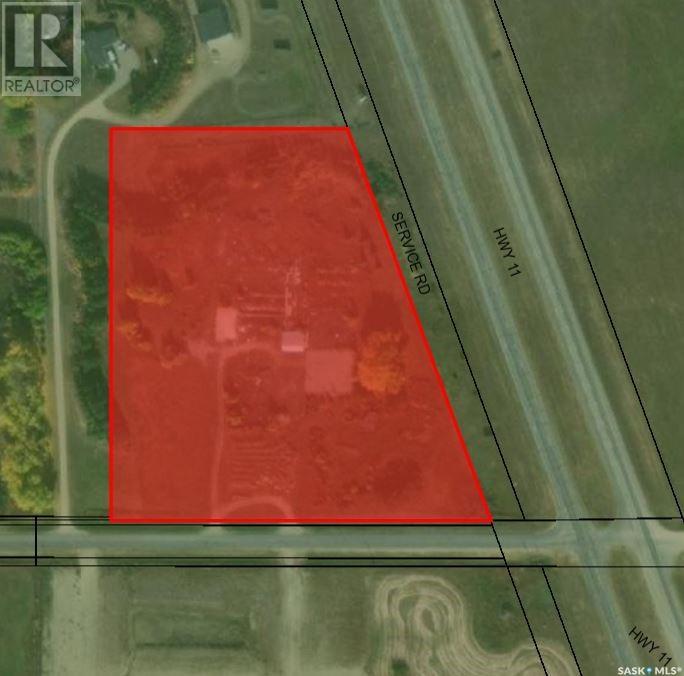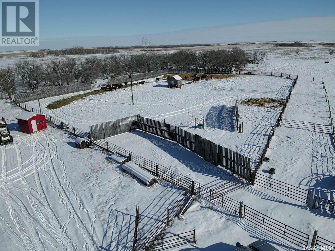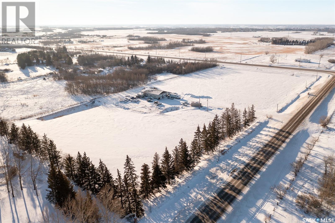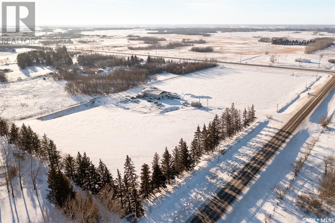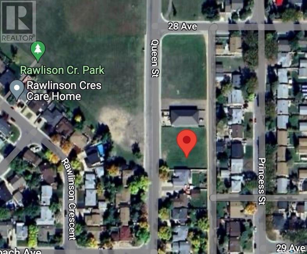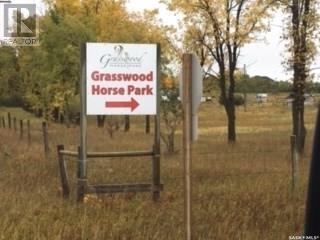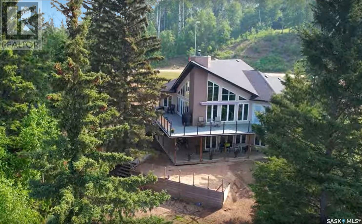4251 Middleton Road
Grasswood, Saskatchewan
You may have heard this before, but this location knocks it out of the park! Live out your dream on 5 acres in this hidden gem of a neighbourhood! No planting or watering trees here. 50 years of prime growth has produced your own private forest! Just over 2KM south of Saskatoon. Paved road, city water, garbage and recycling at your front door. This quaint 5 acres features a solid, fully developed bungalow with a walkout to your own private forest. Add your own personal touches or start fresh and build your dream home! There are fabulous private vistas to enhance any design. Horse lovers, why board outside the city? This property is closer than any stables. You can supplement your horses housing cost by boarding a buddy. Fully fenced with no barbed wire. Imagine enjoying all the wonders of the fresh air, country life with all the perks of living in the city! Starbucks is 2 minutes away! Rarely do properties like this become available. Don't miss your chance to own your own dream! (id:51699)
Wiseton Mixed Farm- 1,193 Acres
Wiseton, Saskatchewan
Mixed farm for sale containing 1,193 mixed acres, 390 of which are deeded, and 803 of which are Crown lease. Crown land transferred to buyer upon approval from SK Gov’t. Seller states there is a future opportunity to purchase Crown land from SK Gov't, upon approval. Additionally, there are 191 adjacent acres available to a buyer through an annual tender with the SK Gov’t (not included in sale, but shown in photos). The home qtr, NE 22-27-13, contains a ~10 acre yard, ~40 acres of pasture, and 110 cultivated acres according to seller. Home yard includes a double wide modular house (about 1980 build) w/ upgrades and additions. Outbuildings include a 3-car detached garage, Quonset, pole barn, calving barn, and heated shop. Heated shop is 30’ x 56’ x 19’ w/ concrete floor, mezzanine, and 16’ x 16’ overhead door, as well as a 20’ x 56’ addition on the side of the shop. Quonset is 40’ x 60’. Pole barn is 30’ x 85’. There is natural gas to the yard, which supplies the house and shop. The house water is supplied by the RM’s water line (town water). There is a well supplying water to the animals in the yard. Additionally, there is a dugout. The main water source on the pasture is a spring-fed pond and 30” artesian well, which free flows in the spring and fall. Additionally, there is a water draw from a spring on NW-34, and a spring on SE-11. Note, SE-11 is part of the annually tendered land (not included in sale). Seller states grazing capacity between 60 pair, on dry years, to 100 pair on “better” years. Seller hays ~70 acres on SW-12. The majority of NE-12 (deeded) can be seeded, and has been in past years. NE-22 is the home qtr w/ 151 cult acres according to SAMA, although the sellers states 110 acres are seeded. Seller also hays ~60 on SW-11, annually tendered land (not included in sale). Seller would prefer to sell as a package, but is open to offers on different parcels. No cattle on pasture land for the 2023 and 2024 seasons. Land available for 2024 season. (id:51699)
111 404 Cartwright Street
Saskatoon, Saskatchewan
Welcome to 111-404 Cartwright Street. A 1636 sq ft 2 bedrooms + den corner suite located in The Willows. Close to The Willows Club and Stonebridge shopping centers & amenities. This unit features 10 ft ceilings, engineer hardwood & tile flooring throughout the unit. A large foyer with closet and tile accent wall leads to an open floor plan with recessed lighting, and abundance of natural lighting. A large custom two-toned kitchen with ample soft close cabinets, granite countertops, pantry with rollouts, pots and pan drawers, oversized island with pendant lighting, seating, Sil-Granite sink with garburator, built-in microwave, and bar fridge. Stainless steel appliance package with Fridge, stove, dishwasher, and hood fan. Dining area with patio door (with phantom screen) out to Southeast wrap around deck featuring Swisstrax flooring and glass railings and views of the golf course. The living room features an electric fireplace and built-in surround sound. Spacious Primary Bedroom with custom barn door leads to custom 3-piece en-suite and closets. En-suite features dual vanity with quartz counter tops, large, oversized tile & glass shower with body jets and custom closet organizers. 2nd bedroom, den, 3 piece bath and custom laundry/utility (butler’s pantry) with custom cabinets and sink with ample counter space complete this unit. Other features include Control 4, custom power blackout blinds in the bedrooms, kitchen and dining room and custom patio door silhouette blinds, central air, 1 surface parking (111) & tandem underground parking space with storage (truck accommodating) (111). (id:51699)
202 Fairway Road
Emerald Park, Saskatchewan
Welcome to the epitome of luxury living in Emerald Park! Located within walking distance to Aspen Links Country club this stunning brand-new 1612 square foot bungalow was meticulously crafted by Sapphire Homes. The exterior boasts triple pane windows with a sleek black acrylic wrap, fast plank aluminum siding, and an acrylic stucco top coat over 3" exterior insulation.Step inside and discover the open concept floor plan, highlighted by 9' ceilings and sleek luxury vinyl plank flooring throughout the main floor. The living room features large windows that flood the space with natural light, a built-in recessed niche for an entertainment system, and a cozy natural gas fireplace with a striking black quartz surround. Entertaining is a breeze in the adjacent dining area, which has ample space for family gatherings and a unique built-in buffet with glass doors and a quartz top. The kitchen is a chef's delight, boasting ceiling-high custom cabinetry, a built-in spice rack and garbage, matte black hardware accents, quartz countertops, a tile backsplash, corner pantry, and a stainless-steel appliance package. Outdoor cooking is also made easy with a covered back deck! Retreat to the luxurious primary bedroom, complete with a walk-in closet, stunning feature wall, and a 4-piece ensuite featuring dual sinks, Artsy Editorial Volakas Tile flooring, a custom tile shower, and a cosmetics vanity. Two additional bedrooms, a 4-piece bathroom with an upgraded fixture package, and convenient main floor laundry complete the main level. The fully finished basement offers even more space to relax and entertain, with a massive rec-room featuring built-in speakers, a games area, two large bedrooms, a full 4-piece bathroom, and ample storage space in the utility room. Finally, the fully finished triple attached garage is a car enthusiast's dream featuring hi-lift garage doors with Wi-Fi openers, hot & cold taps and wiring for EV plug-in. Don't miss your chance to own this exceptional home! (id:51699)
Prairie Lilly Lodge Acreage
Humboldt Rm No. 370, Saskatchewan
Welcome to Prairie Lilly Lodge Acreage featuring this custom built Halland Log Home located just West of the City of Humboldt on Hwy #5.This two story log home exudes quality with a functional design that set's off the grandeur of this quality home!3181 sq ft on two levels with wrap around deck,in floor heat,finely finished spruce beams, gorgeous cathedral ceiling and fantastic prairie views! The wrap around veranda style patio leads you to the Main Entry on the North Side. Enter into this Bright open Great Room with 2 pc bath & kitchenette area. Great for entertaining! 2 Bedrooms each having their own 4 pc ensuites & separate exterior access doors, are located just off the Great Room. Main floor laundry/utility room with direct access to backyard is located just off the Great Room.Elegant French doors lead you into the Main living room where you will see the incredible cathedral ceiling and the beautifully crafted staircase and banisters leading to the 2nd level.The open concept kitchen/dining area boasts island/eating bar, custom cabinetry and gleaming acid wash floors with direct access to patio doors leading to West side of the yard. Staircase leads you up to the second level, where you will find a relaxing games room with an impressive view of the lower level living room. T & G spruce wood flooring throughout the upper level.The exterior views from the upper level are spectacular.Primary bedroom boasts 4 pc ensuite, walk in closet and overlooks the living room. 4th and 5th bedrooms on this level have shared access to a 3 pc bath. 2 storage closets complete this level. Detached garage,green space and surface parking complete the yard. Approx. 5 acres to be subdivided. Acres, taxes and legal description to be determined upon completion of subdivision. Upon subdivision sewer to be septic holding tank. Approx. 3500 gallon water holding tank & approx 1000 gallon septic tank on South Side of House. Humboldt is approx 45 min from BHP Jansen Mine site. Call today! (id:51699)
Sonmor Land-516 Acres
Monet Rm No. 257, Saskatchewan
Located south west of Wiseton are these five parcels of farmland, previously in canola, and currently rented for the 2024 season. Topography is level to gentle slopes, stones none to few. Parcels 1, 2 & 3 form one block, with parcels 2 & 3 being LSDs 2 & 7 -28-26-13-W3, on which there is 19 acres of grass, some shelter belts, and a 3 acre yardsite (SAMA) with various older buildings. SAMA has assessed the two LSDs together at $64,900, with the remaining parcels each individually assessed. Non arable land on the complete package includes slough, trees and draws. SAMA total acres are 516, with 362 cultivated, assessed total value of $426,700, and priced at 1.9x total assessed value for $2237/cultivated acre, and $1,569/title acre. (id:51699)
South Qu'appelle Acreage
South Qu'appelle Rm No. 157, Saskatchewan
Defined Elegance, Craftmanship and Quality Construction comes with this scenic country home that creates a perfect setting for your growing family and entertaining your guests. Located about 25 minutes from Regina, on a fully landscaped shelter belt, you will call this your “Forever” home. The fireplace is designed to be the focal point of the sunken living room which enhances the elegant features of this beautiful home. Lovely hardwood flooring adorn the heart of the home and flows throughout the entire main floor area. The Cabinetry of the Kitchen is ample and supplies amazing storage. This Dream Kitchen also features all newer appliances. The second level has 4 Bedrooms with the Primary Bedroom offering the space to create your get-away, with a huge closet and luxurious 4 piece en-suite. The basement level includes a family Room, a large den and a storage room that has a direct entry into the triple attached garage. This outstanding property also features a quonset, barn, 2 watering bowl hookups, and dugout, making it perfect for horses, goats and chickens or your favourite livestock. This property is also close to many golf courses and a groomed snowmobile trail. (id:51699)
2062 Miller Road
Weyburn, Saskatchewan
Here is a great opportunity for some Prime Commercial land on Weyburn's expanding east side. Located just off of First Avenue (Highway #13), this parcel has excellent access in Weyburn's newest Commercial Development, The Creeks. This parcel is located directly across from the new 7-11 store, and sits beside another already sold parcel. (id:51699)
166 Beechdale Crescent
Saskatoon, Saskatchewan
Welcome to your dream home in the tranquil Briarwood neighborhood, where meticulous attention to detail meets luxurious living. This exquisite two-storey residence spans 2,318 square feet, boasting 5 bedrooms & 3 ½ baths. Step into the grand vaulted ceiling foyer, where natural light floods the spacious family room, complete with a cozy natural gas fireplace. The main floor also features a charming dining room, a fully renovated kitchen adorned with custom cabinetry, new stainless steel appliances, and a stunning waterfall quartz countertop. The adjacent breakfast nook opens onto a large covered deck, offering serene views of the backyard oasis. Upstairs, discover three bedrooms, two bathrooms, and a bonus room, including the lavish master suite with a five-piece ensuite featuring a jet tub. Every corner of this home exudes elegance, from the arches and pillars to the high-end tile and hardwood flooring, granite/quartz counters, recessed lighting, and crown moldings. But the allure doesn't end there. The fully finished basement suite boasts granite countertops, two bedrooms, a separate entry, and a bonus living room, offering endless possibilities for guests or rental income. Don't miss the opportunity to experience the epitome of luxurious living. Contact your preferred realtor today to schedule a viewing and make this stunning home yours. (id:51699)
New Build Melfort Area Acreage
Kinistino Rm No. 459, Saskatchewan
Incredible is too small of a word to describe this property, it is not very often a property like this hits the market. Here we have a 2021 build that is still in new condition on nearly 12 acres with an older mature shelter belt (another 125 trees planted recently) located less then 10 miles (only 1.5 miles of gravel) from the city of Melfort, SK . The property includes a heated 32x40 (1280 sf) shop with in-floor NG heat, 3 pc bathroom, dog wash, and enclosed loft. Additional outbuildings include a 2ND heated 40x60 (2400 sf) shop with overhead NG heat, a 40x80 (3200 sf) Quonset for cold storage and a 32x36 (1152 sf) hip roof barn with newer metal roof. With a combined 3600 sf of living space, this 1800 sf house (1800 sf finished basement) was completed in 2021 with a PAVED driveway heading into an oversized 26x26 (675 sf) heated 2 car garage with direct entry into this stunning home. The exterior of the home is finished in Stucco with stone accents and boasts 2 decks off the back, 1 off the kitchen and a 2nd private deck off the primary ensuite. Both decks lead to a central patio area that accents a large backyard with garden boxes, gardeners shed, and additional garden space galore. As you enter from the garage into the oversized mudroom with utility sink you are greeted with a HEATED TILE floor to off set that cold Sask winter. Besides the mudroom, the front entry and all 3 bathrooms in the home spoil you with heated tile floors. The remainder of the upstairs is decked out in engineered hardwood floors. The kitchen is a chef's delight with quartz countertops, an amazing walk through butlers pantry, wall oven, and slow-close cabinets. Every inch of cabinet space is utilized with rotating pull out drawers to maximize efficiency. An open floor plan with 9 ft ceilings, a NG fireplace, and lots of windows makes the living room feel even larger then it is. There is too much to list it all here, you have to see it in person to appreciate all it has. Call today!! (id:51699)
Island View Resort Lake Front
Iroquois Lake, Saskatchewan
Over 140 feet of Water Front on over 1/2 Acre. This stunning custom built home will not disappoint. The spacious main level features open concept design with a cozy gas fireplace in the living room. The kitchen window overlooks the lake. There is a delightful sunroom off of the dining area where you can enjoy the outdoors all year round. The Primary suite feature a bright seating area for reading, a 3 piece en-suite and an office adjacent. Laundry is on the main level adjacent to the main bath. Upstairs you will find 2 spacious bedrooms a full bath and a bonus room. Outdoors you will find a large deck on over 1/2 acre of space. The heated 30'x30' shop has a saw dust vacuum system, tile flooring, 10' ceiling and separate indoor toy storage area. The property come with a 16kW Generac generator. There are 2 sheds and a pump house on the property for outdoor watering. The beautiful walk down to the water has a gradual slope. The shoreline is sandy. This year round property is sure to give you and your family tons of great memories! Rare Find! (id:51699)
260a Hall Street
B-Say-Tah, Saskatchewan
This Echo Lakefront Dream Home is a beautiful waterfront property located in B-say-Tah. One of the most memorable properties on the south side of Echo Lake with its massive irrigated lawns, 180 degree sweeping staircase, inground pool, boat house, and dock system, this home is a true paradise for water lovers. The great room offers open beam vaulted ceilings, newly refinished hardwood floors, and an outstanding view of Echo Lake. A cozy gas fireplace is featured in the heart of the home. The kitchen is updated and modern, making meal preparation a breeze. Appliances are all new. The home also includes three spacious bedrooms on the upper level and a fully developed basement with a wood burning fireplace. The windows were updated 5 years ago. You'll love having direct entry from the double car garage, making it easy to come and go as you please. This property is serviced with a new deep well and a septic tank. There is a new solar cover for the pool included. The dock and track are included. The home is conveniently located near the Town of Fort Qu'Appelle, providing easy access to all of the amenities you need. Don't miss out on your chance to own this stunning waterfront property! (id:51699)
119 Elim Lane
Lac Pelletier, Saskatchewan
Discover your personal oasis in this exquisite 4-season waterfront cottage situated on the coveted NW side of Lac Pelletier, near Camp Elim. Boasting stunning views of the morning sun and a serene retreat from the afternoon heat, this modern property is a true gem. Crafted by a trusted local builder in 2011, the cottage spans 2,696 sq/ft across 3 levels. Upon entry, you are welcomed by a spacious foyer w a convenient laundry/mudroom, a full 4-piece main bath, & a generously sized bedroom. Moving forward, the open-concept main living area & Great Room await, designed for seamless entertaining and flooded w natural light from multiple directions. The stone-accented gas fireplace, pine ceiling, & durable luxury vinyl plank flooring create a cozy ambiance. The chef's dream kitchen features a full appliance package, a striking blue island w a wooden top, & ample space for socializing. Upstairs, two bedrooms, including a large primary bedroom, & a lavish 5-piece bath w premium finishes await. The upper level overlooks the main level Great Room, adding a sense of spaciousness & connection throughout the cottage. The lower walkout level showcases a spacious Rec Room w waterfront views, garden doors leading to a covered patio & the lake, two additional bedrooms, a modern 3-piece bath, & a fully equipped mechanical/store room. Includes a Shoremaster rolling dock & a smoker/grill, & is offered fully furnished (excluding items listed on the attached schedule). Other features include a 2500-gallon septic system, shared well with abundant water supply, a 33-year transferable Camp Elim lease at $1977/year, RM improvement tax at $2337/year, and RM land tax at $1885/year. Residents can enjoy a range of amenities at the Regional Park, including a newly renovated restaurant, 9-hole golf course, licensed club house, mini golf, pickleball, boating, fishing, and swimming. Don't miss the chance to experience this unparalleled lakeside lifestyle. Heating costs $105/month. (id:51699)
380 Hwy 18 West
Estevan, Saskatchewan
Don't miss your chance to acquire this prime 7.53 acre plot of commercial land in the city limits. This land has 1537 ft of highway frontage. It is located beside an RV Camp/Golf Course and Mini Golf. It is only a short distance to SaskPower Boundary Dam Power Plant and would be a great location for many commercial projects. (id:51699)
Debruyne Quarter Section & Yard Site
Cymri Rm No. 36, Saskatchewan
Great opportunity to purchase one quarter section of good quality farmland with well kept yard site with house & heated shop near Midale, SK. This property features paved road access just 5 miles East of Midale, SK, includes natural gas service, and has a prime location for commuting to both Weyburn & Estevan. The yard site features a 1,330 sq ft bunaglow house as well as a 30X50 heated workshop. The house is very welcoming and features beautiful cherry cupboards in the kitchen, 3 good size bedrooms on the main floor, a nicely updated 4 pc bathroom, large living room, lots of storage space and access to a large deck off the dining area. Numerous upgrades include new LVP flooring and shingles in 2022, energy efficient furnace, pressure tank & hot water heater replaced with the last 10 years and a Mainstream water filtration system. There is a half bath roughed in off the pantry, as well as a roughed in 3 pc bath in the basement. Two rooms in the basement could be made into bedrooms if window size increased to meet fire code, making this a potential 5 bedroom home after renos. The nicely treed yard site has been well kept by the Seller and features Saskatoon bushes as well as plum & apple trees. The 30X50 heated shop is a perfect place for your outdoor toys or for working on your latest mechanic project. There is a detached 2 car garage with power and four smaller grain bins also included. The farmland is a productive "J" SCIC soil class. SAMA states 134 cultivated acres and a 50.14 SAMA Final Rating Weighted Average. Buyer to do their own due diligence regarding the number of acres that are suitable for crop production. The land could be rented out to provide annual revenue to help with the mortgage, or farm it yourself, the choice is yours. This property would be a great addition to an existing farm in the area as land of this quality rarely is available for purchase. Contact listing agent for more information. (id:51699)
Brokenshell Acreage - 77 Acre Ranch
Brokenshell Rm No. 68, Saskatchewan
This 77.71-acre ranch is located a short 22 min drive West of Weyburn on Hwy 13 and is truly a hidden gem. Tucked away from the highway and assessable by a well-maintained gravel road, you will be pleasantly surprised by everything this property has to offer. The yard has been thoughtfully manicured to include areas to grow a garden, enjoy a campfire, throw a football or just take in the many varieties of wildlife that wander through your yard. The heart of this acreage is a 1 1/2 story farmhouse that has seen many updates including windows, siding, metal roof, hardwood floors and the addition of natural gas fireplaces as its main heat source. There are several options inside for relaxing and viewing nature in all directions as well as an open deck and screened sunroom for your morning coffee, rain or shine. A short walk down the lane you will find the farm yard. This area has been tailored to suite anyone with a passion for horses and has been the destination for many weddings, and family gatherings. Currently set up to accommodate several horses, chickens, and whatever else you may have in mind you will see a corral, outdoor riding arena, barn with stables, and many other usefully storage buildings. The main shop can be found in the center of it all and features concrete floors, its own washroom and a dog run. The garage, with indoor access from the shop, features 12' ceilings, a gas heater and a large overhead door. A peaceful getaway with City amenities close by, you won't want to leave this country paradise. Give the listing office a call for a detailed tour. (id:51699)
201 Lakeview Drive
Crystal Lake, Saskatchewan
Have you ever heard the saying "The grass is always greener on the other side?"...well it actually is when the other side of your cabin is a pristine 9-hole golf course! This beautiful 5-bedroom 3-bathroom 1600 sq.ft cabin is uniquely located alongside the Par 4 Hole #1 of the Crystal Lake Golf & Country club. This spacious and modernly designed cabin boast a 3/4 wrap around deck that would make anyone lounging on it feel relaxed and at easy living their best cabin life. The 8000 sq.ft lot provides ample space for parking multiple vehicles, boats, golf carts, ATVs or whatever toy you might have or want. Camper hookups are conveniently located for those family/friends that want to have a place to set up shop when they come to visit. (id:51699)
22 Eagle Ridge Road
Eagle Ridge Country Estates, Saskatchewan
Discover the perfect combination of country charm and city proximity with this exquisite raised bungalow located just 8 km east of Saskatoon off Highway 41 at Eagle Ridge. This nearly 5-acre estate offers 1,537 square feet of elegant living space, an idyllic setting with expansive country views and the convenience of city amenities nearby. The main floor of this home is beautifully appointed with two bedrooms and two bathrooms, featuring a luxurious primary suite that boasts stunning views from large windows. The ensuite is a true retreat, complete with double sinks, a separate soaking tub, and a walk-in shower. The heart of the home is the spacious kitchen, equipped with top-of-the-line appliances a dining room that opens into a sun-drenched sunroom, offering panoramic views of the Saskatchewan landscape. Also in this space is the living room with cozy gas fireplace. Stepping outside, the property features a massive deck facing west, perfect for enjoying breathtaking sunsets or casual outdoor dining while overlooking the city skyline in the distance. The lower level adds extensive functionality and comfort to the home with its fully finished basement. It includes two versatile rooms that can serve as offices or bedrooms, a comfortable living area with another gas fireplace, a sauna for relaxation, and ample storage space alongside a complete laundry room and a third full bathroom. Sustainability is a key feature of this property, with solar panels providing power for the home and garages. The additional garage, constructed with robust 2 x 6 framing, includes a temperature-controlled cold room, ideal for storing garden produce, which can be grown in the large greenhouse built on a concrete foundation. This acreage offers a lifestyle of peace and convenience, an opportunity to enjoy the natural beauty of the land while benefiting from sustainable living features. It's not just a place to live; it's a sanctuary. (id:51699)
78 Lakeview Ave. Days Beach
Jackfish Lake, Saskatchewan
Welcome to your modern lakefront retreat on Days Beach! Built in 2002, this stunning property offers the perfect blend of luxury and tranquility. Entertain in style in the open-concept living space with a gas fireplace and hardwood floors. The chef's kitchen features a gas stove, stainless steel appliances, and a spacious island perfect for gatherings. Retreat to the master bedroom with a walk-in closet and ensuite bathroom boasting a jacuzzi tub and steam shower. Enjoy upper deck access from the living area and master bedroom, and unwind in the walk-out basement with 2 bedrooms, and office, wet bar, and soundproof theatre room. Outside, relax in the beautifully landscaped yard with a fountain and drip lines. Experience lakeside living at its finest-schedule your viewing today! (id:51699)
2687 North Service Road W
Swift Current Rm No. 137, Saskatchewan
Here is an exciting parcel of land that could be just right for your business. Located in the RM of Swift Current, just outside of the city, this 4.01-acre plot is fully subdivided. It is fully fenced with compacted 8" of pit run base and 4+" of 2" crushed rock and gravel cover, making this great for heavy traffic. The rural water line runs at the property edge, as does the power and natural gas. Not only can you avoid train delays by purchasing away from the railroad tracks, but this offering has good access to the TransCanada highway both east and west traffic, as well as highway visibility. Pavement to the access road is an added bonus. (id:51699)
70 Deerfoot Trail
Deer Valley, Saskatchewan
Welcome to 70 Deerfoot Trail, in Deer Valley, SK. This beautifully maintained Munro built walkout bungalow is sure to impress with its breath-taking views & amazing location in the heart of Deer Valley, backing the golf course. This R2000 certified home has been built with structured piles & features 1891 sq ft of generous space, featuring 5 beds, 3 baths & a fully enclosed 3 season sunroom. You are welcomed into your spacious front entrance with a convenient coat closet & 9 ft ceilings throughout this main level. The immediate feeling of clean, warm & inviting can be felt as you enter this beautiful home. Your kitchen comes complete with ceramic flooring, tile backsplash, gas stove with an over the range hood fan, stainless steel appliances, a large island, under cabinet lighting & pantry. With plenty of cabinets & granite countertop space, your dining area holds a large table & chairs & overlooks the beautiful views of the valley. Enjoy cozy nights in with your double-sided gas fireplace in the family room, with built-in shelving & electronic window treatments. The garage entrance includes a spacious mudroom with a sink & direct access from your oversized double 24 x 34 insulated & drywalled garage with upgraded epoxy flooring. A master bedroom including his/her walk-in closets & a 5-piece bathroom with dual vanities completes this level. Outside enjoy your covered patio area, firepit, garden & underground sprinklers. The recreation room has lots of room for a pool table which will be included in the sale. Here you will also find 3 good sized bedrooms, your utility & laundry room, all with in floor heat! Additional storage is available under the stairs as well as a full 4 pc bath with a built-in makeup desk & linen closet. There is bus pick up to the Lumsden Schools. Deer Valley also has garbage pickup, a golf clubhouse & family playground. You don’t want to miss out on seeing this gorgeous move in ready home. Contact your local Realtor® today to set up a viewing! (id:51699)
32 Eagle Crescent
Candle Lake, Saskatchewan
Welcome to this 1500 sq. ft. breathtaking year round cottage/home at Candle Lake. Walking distance to the lake and Candle Lake Golf resort. Built by Warman Homes, this former hospital lottery show home is fully furnished and has never been lived in. Featuring 3 bedrooms and 2 baths. Vaulted wood ceiling throughout. Living room features a two sided natural gas fireplace with stone finish to the ceiling. Dream kitchen with huge island, quartz countertops, stainless steel appliances, soft close cabinetry. Dining room with patio doors to access the yard. Primary suite features custom wall details and huge windows. Ensuite bathroom with double sinks, custom tiled shower and a walk in closet. 2 good sided secondary bedrooms with large closets, 4 piece bath on the main and main floor laundry . Vinyl plank flooring throughout with the exceptions of tiled bathrooms and mudroom. 2 car heated attached garage. West facing composite deck with natural gas hookup. Situated on a .36 acre lot, landscaped with lots of new trees and grass. Water & Sewer system from the golf course resort. Perfect for a cabin or a year round retirement home. Don't miss this great opportunity! (id:51699)
Rm Of Moose Range Acreage
Moose Range Rm No. 486, Saskatchewan
Escape to your own slice of paradise, where adventure awaits at every turn! Nestled within the rugged beauty of Tobin Lake, this 159.77-acre retreat in the RM of Moose Range is a haven for thrill-seekers and nature lovers alike. Prepare to embark on adrenaline-pumping hunting expeditions through sprawling woodlands, where elusive game roam freely. Cast your line into the shimmering waters, teeming with trophy-sized fish just waiting to be caught. Feel the wind in your hair as you navigate the waters on your boat, discovering hidden coves and secret fishing spots along the way. And when the sun dips below the horizon, gather around a crackling bonfire on one of the property's sandy beaches, swapping tales of the day's adventures under a blanket of stars. But the excitement doesn't end outdoors – step inside your luxurious haven, where rustic charm meets modern comfort. With 4 bedrooms and 2.5 baths spread across 2216 square feet, there's plenty of space to accommodate family and friends. The fully developed walk-out basement - which adds an additional 2216 square feet of living space - beckons with the promise of cozy evenings spent playing games or watching movies, while the expansive deck and three-season screened sunroom offer the perfect vantage point to drink in the breathtaking views of the surrounding wilderness. Crafted with high-quality materials and boasting geothermal heating, this home is as efficient as it is elegant, ensuring your comfort no matter the season. And for the adventurous spirit with dreams of tinkering and creating, the property's 80x48 pole shop provides ample space to bring your projects to life. Whether you're seeking thrills or tranquility, this acreage promises an unparalleled lifestyle where every day is an opportunity for adventure. Seize the chance to make this extraordinary retreat your own – the wilderness is calling, and your adventure begins here! Call us to set up your own private tour! (id:51699)
Steen Farm
Arlington Rm No. 79, Saskatchewan
Opportunity Knocks with this full quarter and yard site! This property features a beautiful 1575 square foot Jade Home built in 2015 with all the bells and whistles. Its spacious open concept is very warm and inviting with vaulted ceilings and tons of large windows for natural light throughout. There is a spacious mudroom entrance with a conveniently located 1/2 bath. You will enjoy the huge open concept living room, dining room and kitchen space. Dark Cabinetry throughout, with stainless steel appliances, a large island, and a coffee bar. There are garden doors leading to a tiered deck to enjoy the lovely views. The main floor also houses 3 spacious bedrooms, including the primary bedroom with a large walk in closet as well as a master bathroom. There is also a 4 piece bathroom on this level for guests. The interior doors are all real wood and dark in finish giving this home a ranchy feel. The basement is compete with 2 more bedrooms, a 3 piece bath with walk in shower, and a large recreation room. The utility room houses the water treatment equipment including a softener and reverse osmosis water treatment system. Outside you will enjoy a 32x 48 heated shop, a beautiful new barn, complete with box stalls and tie stalls as well as a tack room. There is a water bowl and corrals as well. The property currently is seeded to hay and is completely fenced and cross fenced. Don't miss out on this turn key property. Ones like this don't come along often. Call today for more information or to take a tour. (id:51699)
928 Temperance Street
Saskatoon, Saskatchewan
Welcome to 928 Temperance Street in the highly sought-after Nutana neighbourhood, completely renovated and move in ready! Just a stone's throw away from the South Saskatchewan River, convenience of a close proximity to downtown Saskatoon, the University of Saskatchewan, and the Royal University Hospital, making it an ideal location for professionals, students, and families. Completely renovated down to the studs with a large addition, this unique 4-level split home offers a generous 2000 square feet of living space above grade. The 5-bedroom, 4-bathroom layout provides ample room for your family's needs, along with a big bonus room. A single attached garage with direct entry with potential to convert it into a suite entry if desired, offering versatile living options especially for the demand in the area. Additional parking spots can be accommodated with side street access. The exterior of the home is both beautiful and inviting, boasting a modern design with stucco finish, black windows, and trim, creating a striking first impression. The kitchen is a masterpiece of modern design and comes equipped with all new stainless steel appliances. The master bedroom features an impressive ensuite complete with a deep tub, tiled shower, and dual sinks, offering a spa-like experience in the comfort of your own home. A beautiful wood vaulted ceiling in the bedroom adds a touch of rustic charm and character to the space. Throughout the home, smart storage solutions and ample closet space ensure that every item has its place, helping to keep your living spaces organized and clutter-free. The basement features a convenient and spacious Jack and Jill bathroom. All mechanical systems have been updated for peace of mind. This property perfectly encapsulates the essence of Nutana, where the charm of a mature neighborhood harmoniously coexists with the convenience and comfort of a brand-new, fully-renovated home. It's a rare opportunity that you won't want to miss! (id:51699)
Barbour Acreage
Wallace Rm No. 243, Saskatchewan
This BEAUTIFUL custom built 2802/SF two story home is located on an amazing 18.59 ACRES just minutes East of Yorkton with minimal grid road to H-way #16. Mature trees and shelter belt make this yard feel like a park! Landscaping is well maintained with mature lawn, flower beds, rock gardens, firepit area, as well as multiple decks for optimal views of the beautiful surroundings. There is grand entrance that welcomes you into the home. The main floor boasts a large recreation room with fireplace, cabinets and wet bar, 2 large bedrooms, 4-piece washroom, as well as a spacious utility room with ample room for additional storage. The 2nd level has an amazing open concept, with stunning outdoor views from to all directions. The beautiful custom kitchen has a spacious island, complete with quartz countertops, stainless steel appliances and an abundance of cabinets and storage space. The good sized dining and living room has access to two decks for all the barbecues and entertaining. The home also has 3 spacious bedrooms. The primary bedroom includes a large walk-in closet, a 4-piece en-suite, a walk-in tiled shower and an inviting soaker tub. There is also a 4-piece main washroom, and a separate laundry room. Along with the spacious attached 27’x30’ 2-car attached garage, you will be very impressed with your 50’x80’ Heated Shop. This well built 4000/SF shop has two (2) 14’x24’ft automatic doors, metal roof/siding, two (2) man doors, office area, washroom, workspace, floor drains, mezzanine storage, along with an abundance of room for all your equipment or toys. Don’t miss the opportunity to call this beautiful acreage your home. Call today for more details or to schedule your private viewing. (id:51699)
Flying Creek Acreage
Lumsden Rm No. 189, Saskatchewan
This stunning, one of a kind property is a unique gem, conveniently located within commuting distance of Regina and just minutes from Lumsden. Situated on 20.45 acres in the picturesque RM of Lumsden, this well-maintained home boasts a beautifully treed yard and breathtaking country views. The spacious living and dining areas showcase gorgeous vaulted ceilings, with a cozy gas fireplace and ample natural light streaming in through large windows. The kitchen is a chef's dream, featuring built-in ovens, granite countertops, a walk-in pantry, and more. The master bedroom offers a luxurious ensuite and a unique ceiling design, while two additional bedrooms on the main floor provide plenty of space. Enjoy peace of mind with new shingles installed in 2021 and a well that provides excellent quantity of water and a reverse osmosis system in place for drinking water. Step outside onto the expansive deck to soak in the vibrant prairie sunsets or explore the possibilities of the 40’ x 80’ steel beam building that can serve as a workshop or horse barn. With fenced pasture, multiple paddocks, and a garden area ready for your green thumb, this property is a hobby farmer's paradise. Additional features like extra fence posts, a Seacan, shed, and power to the garden area make this a truly unique opportunity. The homeowner requested featuring summer photos in the listing to highlight the stunning beauty of this property. All equipment may be available for separate purchase. Don't miss out on making this your own slice of rural paradise! (id:51699)
Adrian Acreage
Moose Jaw Rm No. 161, Saskatchewan
Dreaming of life in the country just minutes from the city?? Stargazing on your deck away from the city lights? Dreams do come true! This 10 acre parcel boasts a 1,600+ square foot home that is built with the best view in mind & the front deck will be your favourite place to soak up the sunrise! Inside, this home feels warm & welcoming with a modern farmhouse vibe! The view from the Living Room is stunning with huge south facing windows taking full advantage or the vaulted ceiling & is set off with a sleek Fireplace flanked by rustic built-ins. The open concept main floor is perfect for gathering with family & friends with the Kitchen boasting custom concrete countertops, deep farmhouse sink, corner pantry, stylish lighting & island with the Dining Room finished with feature wall & patio doors. To one side you will find 2 spacious Bedrooms & full Bath with the Primary Suite (walk-in closet & 4pc Ensuite) on the opposite side of the house allowing for privacy. MAIN FLOOR LAUNDRY is adjacent to the MASSIVE HEATED GARAGE with soaring ceilings & dormers (future mezzanine??). The lower level is ready for your ideas with r/in plumbing for additional Bath & 1 or 2 more Bedrooms – you choose! (Framing materials can be negotiated). Start planning your move to the country now & enjoy the peace & tranquility this change of address will bring! Directions: From MJ - Highway 1 East to Weyburn turn off. North on 301 to Twp Rd 172. East approximately 3kms to sign. (id:51699)
4 Cocapa Avenue
Kenosee Lake, Saskatchewan
KENOSEE LAKE - CUSTOM BUILT LAKE HOME on corner lot with walk out basement at 4 Cocapa. Tons of living space with 2600 sq ft up and down plus 192 sf Sunroom. This 4 bedroom, 2 bath custom built home impresses with its features, functionality, finishes and flowing floor plan. Main entrance is next to zero entry and the outside yard space is low maintenance with a perennial rock tiered walkway from the lower patio on the south side. Nice outdoor space to enjoy from an upper patio accessed from main floor and a covered patio accessed from walk out basement. Spacious foyer entrance with good storage, leads to an impressive vaulted ceiling over open concept space with a featured floor to ceiling stacking stone gas fire place. Streams of natural light flows thru the unique transom style windows. Designer custom kitchen with large sit up island for 8 plus adjacent dining area for the best kitchen parties that can flow to the living room or sunroom and patio. Unique pebble stone backsplash compliments the quartz counters & stained maple cabinets w ample pull outs, island apron sink, gas range, corner pantry, SS appliances. Year round sunroom offers access to large sun deck with hard coated surfacing, stacking stone pillars and fireplace chimney. The master bedroom has cool piano style windows, walk in closet, & adjacent 5 piece bath w/ free standing soaker tub, tiled walk in shower with rain shower head, dual sinks & pebble stone back splash. Calming color decor splashes with loads of natural light on the main floor. Spacious main floor laundry area behind doors to keep things tidy. Full walk out basement provides a nice sized rec room with gas fireplace, plus 3 bedrooms one doubling as a studio. Garden door access to the lower covered patio. Tons of parking front & back. High efficient mechanical plus central vac, rented RO water system w filter service plan, manifolded pex plumbing & work space in the utility. Call your realtors today. (id:51699)
3446 Green Lily Road
Regina, Saskatchewan
This custom built two storey home is absolutely stunning inside and out with every detail carefully crafted and thought out. This family friendly home backs the playground for Ecole Wascana Plains and Ecole St Elizabeth elementary schools. The beautiful foyer welcomes you into the house that will instantly feel like home. The kitchen has modern blue cabinets with quartz countertops and a tempered glass backsplash. The stainless steel appliances are included and you will love the peep through windows, large island, and prep sink. The cabinetry continues into the dining area that has a built-in seating area. The living room features a gas fireplace flanked by open shelving. There is also a window bench seat with storage to hide the kid's toys and a large picture window. Completing this level is a 3 piece bathroom and a den/office. As you head up to the second floor you will find a built-in bookshelf and skylights. There are three bedrooms with a 4 pc main bathroom and a 5pc ensuite that has a Bain Ultra air jet tub. The primary bedroom has a private West facing screened in balcony where you can catch the colourful prairie sunsets. Also on this level is laundry and a large bonus room. A separate side entrance will take you to the 2 bedroom basement suite. The suite has 9ft ceilings, large windows, and a kitchen with stainless steel appliances, an island, and a walk-in pantry. The suite is heated with electric baseboard heat and does have separate laundry. The double attached garage is insulated and drywalled with a drain pit and hot/cold water taps. The backyard is fully fenced and landscaped with lawn, trees/shrubs, a patio and garden boxes. There is additional storage under the composite deck. Some added features include: Solar Panels, 2 Sun Tunnels, Large South Facing Windows, and no direct neighbour to the South. With a great East end location and a mortgage helper basement suite - this home is a MUST see! (id:51699)
1315 Kowalski Place
La Ronge, Saskatchewan
Welcome to this incredible investment opportunity. This well maintained 8 unit apartment building is now available for sale in a quiet and desirable neighbourhood. With 6 two bedroom units and 2 one bedroom units, this property offers a variety of options for tenants. The building features a coin-operated laundry with a newer washing machine, a gas boiler, and hot water heating. In addition there is a new hot water tank with heat exchanger, ensuring the property operates efficiently. The building has a positive cash flow, making it an excellent investment opportunity for anyone looking to grow their portfolio. Tenants will appreciate the paved outdoor parking with plug-ins, making it easy to park their vehicles throughout the year. Families with children will appreciate the close proximity to a school, while students attending college will enjoy the short commute. Tenants will also appreciate the convenience of having a grocery store nearby, making it easy to stock up on essentials. Additionally, the proximity to the hospital and future long term care will provide health workers with an ideal place to live. Heat provided by natural gas boiler - new boiler 2015 Hot water provided by heat exchanger and hot water tank - new 2020 Building has overhead 200 amp electrical service Each unit has its own power meter and 100 amp service Security cameras, all new smoke/CO alarms, and fire extinguishers 2022 (id:51699)
3 Vista Del Sol
Sun Dale, Saskatchewan
Breathtaking views of Last Mountain Lake and Saskatchewan sunsets await you. Sun Dale Resort is a luxury upscale resort wrapped around its own private beach with a sandy shoreline and boat launch. No bottled water or septic tanks as Sun Dale Resort has a water filtration and sewer system. Overlooking the water with unobstructed views sits an immaculate meticulously maintained 1,773 sq. ft. walkout home offering 5 bedrooms 3 bathrooms and an attached heated garage with epoxy floors. Elegant 9’ ceilings and picturesque views from every window. Sun Coast screened in deck offers you 3 season comfort. Kitchen designed with hickory cabinets and beach coloured granite countertops. The living room has a gas fireplace and shows off a tray ceiling that adds a beautiful architectural design. 2 good-sized bedrooms and a 4-piece bathroom are grouped together on one side of the house. Across the house is the primary bedroom with 2 walk-in closets and 5-piece en-suite. The back hall takes you to the laundry room and direct entry to the garage. 9’ ceilings continue in the lower level and another 1,747 sq. ft. This is where you will create treasured moments. The wall of windows extends the outdoor feeling to the indoors. Entertaining is made easy here with a walk-up wet bar and a 60” TV over a gas fireplace. Steps away is your impressive outdoor kitchen with granite countertops and a Napoleon stainless-steel gas BBQ. Nestled in a private sitting area is an outdoor gas fireplace. Watch your favourite sports team on the outdoor TV. A fire pit and 3-tier patio that has been professionally landscaped with quality artificial grass and retaining walls complete your backyard. Electric awnings cover most of the patio on a rainy day or for shelter from direct sun. 2 more bedrooms, 4-piece bathroom and mechanical room complete the lower level. This property is turn key! You will never tire of Saskatchewan skies against the water of Last Mountain Lake. (id:51699)
2216 14th Avenue
Regina, Saskatchewan
Amazing Downtown Regina location. 11units features 10 -1bedroom and 1- 2 bedroom units. 6 parking stalls which can be rented out separately for additional income. All units are spacious and well laid out. Ideal set up for mix of long and short term rentals. Price is reflective of work required throughout. Currently unoccupied. City of Regina has Tax and/or Revitalization programs where purchaser can apply for tax incentives or capital grants for the renovation of rental suites. Contact agent for interior photos (id:51699)
Klassen Acreage
Corman Park Rm No. 344, Saskatchewan
Welcome to the Klassen Acreage, located in the RM of Corman Park. This property offers a beautifully designed home featuring 3 bedrooms and 2 bathrooms on the main floor, and an additional 3 bedrooms and 2 bathrooms in the basement. The basement also includes a spacious recreational room and a guest suite, accessible via a separate entrance, providing both privacy and convenience. The main floor boasts a cozy wood-burning fireplace, while the basement offers the warmth of a gas fireplace, ensuring comfort throughout the home. Enjoy the elegance of rustic hickory cabinets in the kitchen, complemented by vaulted ceilings with stunning wood beams that add character and charm. Step outside to a covered deck, perfect for entertaining or relaxing while enjoying the serene surroundings. Additional features include a 2-zone furnace for optimal heating efficiency, an asphalt driveway, and a 3-car garage providing ample space for vehicles and storage. This acreage is the perfect blend of rustic charm and modern amenities, making it an ideal retreat in the peaceful RM of Corman Park. Don’t miss this opportunity to experience tranquil country living with all the comforts of a well-appointed home. Schedule your viewing today! (id:51699)
39 Bain Crescent
Saskatoon, Saskatchewan
1913 sq ft Bungalow in desired Silverwood Heights. This large home has had a multitude of upgrades in the last 9 years.Main floor features 3 bedrooms, 1-4 piece bathroom,1-3 piece ensuite. The large master bedroom has a large walkin closet,garden door to the 1400+sq ft of deck. There are 4 different doorways to access the deck around the home. The second bedroom is larger than most master bedrooms. The living room has a large bay window facing the backyard, wood burning fire place room has garden doors going into a Gazebo that is great for summer evenings. The nook has garden doors to the deck as well making it a great place for morning coffee or BBQ's.The kitchen is wide open to the dining room, family room and living rooms,and features floor to ceiling cabinetry large island with granite counter tops, as well as a coffee station. The main floor laundry room is convieniently located in the back entrance close to the kitchen. The basement features a massive family room , large bedroom , 1-4 piece bathroom and a nice games room (pool table is included), two huge storage rooms. The home has a triple car attached garage with tile flooring, also there is a 12' X 55' parking pad beside the garage for RVs .The yard has a new treated fence installed 3 yrs ago. Gazebo to stay. HOT TUB DOES NOT STAY. New turf was installed 3 yrs ago front and back as well as underground sprinklers in the front (id:51699)
7 330 Stodola Court
Saskatoon, Saskatchewan
Welcome to ArborGlen Estates, a peaceful gated community backing Arbor Creek Park. This sprawling, walkout bungalow is a rare gem and the perfect place for you to write the next chapter of your life. You’ll enjoy living among nature while investing very little time in yard maintenance. Loved for decades by the original owners, it’s been immaculately cared for. When you walk through the front door, the first thing you’ll notice is the large and beautifully tiled front entry with a spiral staircase to the basement. To the right is a lovely office/bedroom that you could use for work, painting, mediation/yoga or even a place to play your baby grand piano. The light is outstanding. The large living room has so many oversized windows, a gas fireplace and formal dining area for entertaining with easy access to the deck overlooking the creek. The main floor has 2 bedrooms, 2 bathrooms, kitchen, dining room, laundry in the mud room with direct entry to the heated double garage. The Primary Bedroom has a wall of windows. Imagine an afternoon nap with the sunlight peaking through. The ensuite has a jetted tub, large shower, and separate water closet. Walking down the spiral stairwell to your fully finished walkout basement, you are greeted by more huge windows with afternoon sun just pouring in. Relax by the fire in the large rumpus room, play cards in the basement dining area or enjoy a martini at the wet bar. Fully developed, 4pc bathroom and a den that is best utilized as an office. There is also 2 more bedrooms that fit king-sized beds. This beautiful property also features central AC, central vac, underground sprinklers, and natural gas BBQ outlet. Enjoy evening strolls along the creek or just enjoy the sunset from your balcony. If you like canoeing, John Avant Lake is just a short walk through the park and across the street. Come see for yourself why homes in ArborGlen Estates only come around once in a while. See you at the Open House this Saturday, May 18th 1-3pm. (id:51699)
Hollinger & Lewis Regina/lumsden Commuter Acreage
Lumsden Rm No. 189, Saskatchewan
Beautiful acreage within commuting distance of Regina, SK and only minutes from Lumden, SK. This rare property features a very well kept home, nicely treed yard site, heated workshop with hoist, indoor riding arena, barn with stalls and hydrants as well as a few pastures for grazing animals. This acreage would be a perfect hobby farm. The home has been immaculately well kept by the Sellers. The spacious living room and dining room feature a beautiful vaulted ceiling. The living room features a wood burning fireplace and large windows to let in lots of natural light. The gorgeous kitchen features quartz counter tops, walk in pantry, reverse osmosis water treatment, garburator and stainless steel kitchen appliances. Also on the main floor is a family room, 3 pc bath, laundry and a mud room with access to the 2 car attached garage and deck. Deck has nat gas bbq hookup as well as a hot tub. On the second level there are 3 bedrooms and 1 bathroom. The master bedroom features a vaulted ceiling with lots of windows to let in sunlight. The master bedroom has a walk in closet, 3 pc bathroom and also a very cozy nook. House has concrete floors on all levels and features an in-floor high mass radiant heating system. The basement is fully developed with 9 ft ceilings featuring a rec room (with roughed in wet bar), 2 bedrooms, den, 3 pc bathroom and storage room. Other features include ample closet space, quartz counters in the bathrooms, modern lighting fixtures throughout, Eco-Smart well treatment, high end water softener, built in audio system and a stone patio in the front of the house. The land is fenced and cross-fenced into pastures and paddocks with a horse shelter. Garden irrigation & underground sprinklers supplied via dugout pump system. Buildings include a newer indoor riding arena with an attached 6 stall barn w/ concrete floors and hydrant. Large heated workshop with loft area, attached hay storage area and a hoist. This acreage is a truly special property. (id:51699)
Rm Of Sherwood #159
Sherwood Rm No. 159, Saskatchewan
If you have been looking for an amazing acreage about 4 minutes from Regina, don’t miss out on this one! Just imagine the peace and quiet of an Acreage on 20+ acre lot. Escape the hustle and bustle and embrace the serenity of country living with this Acreage which offer 2117 sq ft above grade featuring 4 level split house with 4 bedrooms, 2 bathrooms and basement partially developed. 2nd floor has 3 bedrooms and 1 full bathroom. Remaining 1 bedroom and a 3 piece bathroom is on level 3 when you go down from main floor. The kitchen is spacious and there is a separate large family room. The attached garage is 26 x 38 and is insulated. The lot is set up for horses and also contains a big barn. The property has been used for grass production in the past, and would also make a great small hobby farm operation or could also be a property for horse enthusiasts. The land has a natural drain to a small spring time creek. The property has a well treed shelter belt that also includes a dugout. This property also has the potential to be rezoned commercially upon approval from community planning. It is currently zoned residential and agricultural mixed use. RECENT UPDATES: Newer furnace rented (2022), Well pump replaced (2022), back deck (2022), garage insulated (2021), front deck and hot tub (2018), shingles replaced (2014), Fence was built for horses around the perimeter of the property in 2018 & barn fenced in 2022 for small animals (goats, sheep and chickens). (id:51699)
4709 Green Brooks Way E
Regina, Saskatchewan
This fully developed modified bi-level built by Ripplinger Homes is perfect for any growing family! Located in Greens on Gardiner less than a block away from Ecole Wascana Plains & Ecole St. Elizabeth Elementary Schools & is close to parks, walking paths, shopping & amenities. This gem is maxed out with upgrades & is move in ready. The stunning street appeal has maximum width of the triple garage with an extra wide driveway for parking. Upon entry is the spacious foyer with vaulted ceilings & walk in closet mudroom with built ins & granite drop spot. Up to the modern open plan living room, dining & kitchen is a gas fireplace with built ins, spacious dining area & a 'WOW' kitchen with a huge oversized island. The dream kitchen has double ovens, built in microwave, dishwasher, gas range top, tiled backsplash & stunning vaulted ceilings. The back wall is a row of windows & a garden door leading to the huge composite deck with privacy glass, fully PVC fenced yard that was professionally landscaped, RI for a hot tub & interlocking brick leading to the drive thru garage door. Back inside on the main floor are 2 bedrooms & a 4 pce bath. Upstairs the primary wing is truly a retreat w/ a quiet nook built in office space, laundry room with a sink & lots of storage. The primary bedroom easily houses a king bed & has a wall of built ins with granite & blackout blinds. The ensuite has his & her sinks, walk in shower & soaker tub. A large walk in closet completes this space. The basement has high ceilings & large windows that make it feel light & airy. The massive rec room has a gas fireplace, room for a gym area & projector screen. There are 2 more bedrooms (one was previously used as a gym with mirrors), 4 piece bath & large mechanical room with an additional huge storage room. The 26x34 triple attached garage is heated, finished, has epoxy flooring, an abundance of cabinets, sink & a drive thru door. This well built & designed home has thought of everything & won't last long! (id:51699)
5 Hera Place, Lumsden
Lumsden, Saskatchewan
Check out this 3.6 acre property with breathtaking views of the Quappelle Valley in the Minerva ridge development just above the town of Lumsden. This sprawling custom built bungalow with 4 car attached heated car garage is built on screw piles and has tons of potential for new buyer. The massive rooms with vaulted and trayed ceilings are very evident when you step into the front foyer. The modern chefs dream kitchen features built in gas range with hood fan, built in ovens, dishwasher, ss fridge and apron style sink. 2 separate oversize islands complete the kitchen area and one has a preparation sink and the other has a breakfast counter. The extra large livingroom with natural gas fireplace has tons of windows overlooking the valley and has enough room for another eating area. A convenient formal dinning room with french doors is off to the side would also make a great home office. There is also a large storage room which can easily be converted to a walk in pantry. The extra large master bedroom has trayed ceilings, 105 sqft walk in closet and a magnificent 4 piece ensuite with custom tile shower (glass still needs to be completed) and soaker tub overlooking the private views. Completing the home are 3 additional bedrooms, a 4 piece and a 2 piece bathroom, laundry room with direct entry to garage. There is also and additional 500 sqft area above the garage with rough in bathroom that is not finished but would make a great theatre room or bonus room. For more information please contact the listing agent. (id:51699)
258 Okema Trail
Emma Lake, Saskatchewan
This cozy and charming four season cabin offers a truly serene and picturesque getaway. With the added bonus of a loft-style bunkhouse, this property provides ample space for friends and family to join in on the fun! As you step inside the cabin, you are greeted by a warm and inviting atmosphere. The open-concept living area features large updated windows that showcase stunning views of the crystal-clear waters of Emma Lake. Natural light floods the space, creating a bright and airy ambiance from the skylights. The living room is perfect for relaxation, with comfortable seating and a lovely fireplace, ideal for cozying up on colder evenings. The well-equipped kitchen boasts modern appliances and ample counter space, making meal preparations a breeze. Enjoy your culinary creations at the dining table, or take the feast outdoors to the spacious deck overlooking the lake. Retire to the peaceful and tranquil bedroom. Wake up to the sound of birds chirping and the gentle rustle of leaves. The newly renovated bathroom is conveniently located nearby and offers all the necessary amenities for your comfort. Additionally, this property features a loft-style bunkhouse, perfect for accommodating extra guests or providing a separate space for kids to play and enjoy. With its cozy ambiance and additional beds and bathroom, this bunkhouse is ideal for ultimate relaxation and privacy. This lakefront retreat provides direct access to Emma Lake, allowing you to fully immerse yourself in water activities. Spend your days swimming, fishing, or simply basking in the sun in the sun. (id:51699)
Highway 11 & Baker Road
Corman Park Rm No. 344, Saskatchewan
Located one minute South of Saskatoon on highway 11 and Baker Road. 11.25 acres . In the Rm of Corman Park. Past location of greenhouse operation. Discretionary uses permitted are, Agriculture Support Services, Animal Kennel, Auction Facility, Bed and Breakfast home, Bulk Fuel sales & storage, Cannabis Production Facility, Community Care Facility, Agriculture Operation, Tourist Home, Veterinary Clinic. All other uses to be proposed to the RM of Corman Park. (id:51699)
Rm Big Arm - 4 1/4's (Mixed)
Big Arm Rm No. 251, Saskatchewan
Here is a nice opportunity to own a turnkey 4 quarter setup for cattle, but there is also an option to grain farm 250-255 acres as well. This parcel is located in the Rm of Big Arm No.251, 5 miles East of Stalwart. The land is fenced with some new fencing put in recently. There are well designed cattle handling facilities included in the sale with an approximate value of $50,000 with everything included as seen on site. Which includes squeeze chute, crowding tub, corrals, gates, bale feeders and there are extra metal panels the owner will include in the sale currently stored at the property. There are two water wells on the property, a heated pump shack with holding tank inside, a 800-gallon trough and a cement watering bowl. There is power to the property with the panel in the pump shack as well. The owner has broken up approximately 100 Acres on Sw and Se of 18-26-24-W2 (sprayed and disked twice last fall) and Ne-13-26-25-W2 could also be broken up giving about 250-255 cultivated acres, the land was cropped 20 years ago. The owner runs 85 head year round with calves coming off in the fall. (id:51699)
Lot 1 - 180 Grasswood Road
Corman Park Rm No. 344, Saskatchewan
Lot 1 - Development Opportunity! 2.38 acres! Here is a chance to own some prime commercial land within a minute south of Saskatoon located at the corner of Grasswood Road & Lorne Ave. Excellent land for development or owner/users with easy access to Saskatoon. The RM of Corman Park has approved subdivision with the following Permitted uses: • Amusement and Entertainment Service • Cannabis Retail Store • Child Care Centre • Commercial Complex, One Building • Convenience Commercial Service • Filling, Levelling and Grading Type I • Financial Institution • Food Service Use • Funeral Home • Gas Bar • Health Care Service • Personal Services • Pet Care Facility • Public Market • Recreational Vehicle Sales/Rentals • Retail Store • Vehicle Sales/Rentals • Veterinary Clinic Site also has 2 other separate parcels available for purchase (2.80 acres and 2.81 acres). Reach for more details or have your favorite Realtor® contact me. (id:51699)
Lot 1 - 180 Grasswood Road
Corman Park Rm No. 344, Saskatchewan
Lot 1 - Development Opportunity! 2.38 acres! Here is a chance to own some prime commercial land within a minute south of Saskatoon located at the corner of Grasswood Road & Lorne Ave. Excellent land for development or owner/users with easy access to Saskatoon. The RM of Corman Park has approved subdivision with the following Permitted uses: • Amusement and Entertainment Service • Cannabis Retail Store • Child Care Centre • Commercial Complex, One Building • Convenience Commercial Service • Filling, Levelling and Grading Type I • Financial Institution • Food Service Use • Funeral Home • Gas Bar • Health Care Service • Personal Services • Pet Care Facility • Public Market • Recreational Vehicle Sales/Rentals • Retail Store • Vehicle Sales/Rentals • Veterinary Clinic Site also has 2 other separate parcels available for purchase (2.80 acres and 2.81 acres). Reach for more details or have your favorite Realtor® contact me. (id:51699)
4125&4129 Queen Street
Regina, Saskatchewan
Excellent bare land opportunity with over 18,000 square feet located in the Regina's Albert Park. Property is currently zoned Residential and is located close to local parks, churches, schools, the airport and the many services of Harbour Landing. (id:51699)
Cyca Acreage
Corman Park Rm No. 344, Saskatchewan
Seller will consider selling 70 acres for $459,900 plus GST, 5 Acres - Lot 1 for $229,900 plus GST, 5 Acres - Lot 2 for $219,900 subject to subdivision approval. BREATHE RELAX ......and begin to dream in colour... 80 Premium acres available 3 miles South of Casa Rio East, South Corman Park School and the new Grasswood Horse Park. Owner can sever land if desired with a home on each parcel as follows: A 70 acre and a 10 acre parcel, or a 70 acre parcel and two 5 acre parcels. Dundurn water not only adjacent to land, the first curb stop is already in. Power and gas adjacent. This land offers privacy, true natural walk out opportunities along with three mature shelter belts running the entire length North and South. School bus, garbage pickup, internet all available. Don't miss this opportunity for your private dream acreage, or builders, this is prime land for your clients. Buyer is responsible for the 5% GST(if applicable). Vacant Land (id:51699)
10 Sunset Crescent
Cowan Lake, Saskatchewan
Sunset Cove… peace & tranquility on two waterfront lots. Cowan Lake. This gorgeous 5 bedroom, 3 bathroom year-round home has it all! Over 2800 sq ft of living space. Cozy feel, yet stunning with wood burning fireplace & custom vaulted ceiling leading from the foyer to the open concept living area. Abundance of natural light and amazing views from both the main and walk-out levels. Wrap around upper deck with glass railing allows for an unobstructed view. Kitchen with pantry pull-outs, under cabinet lighting, soft-close cabinets and granite countertops. Wake up with a view of the lake from 4 of the 5 bedrooms! Primary bedroom with direct access to lakeside deck, walk-in closet and lovely ensuite with jetted tub & corner shower. Forced air furnace, in-floor heat in basement AND wood fireplace ducting with fan to main level. Detached 34 X 24 shop with 12’ ceiling and 20’ double overhead door for all your lake toys. Massive low maintenance yard with firepit area, sand play area and 25 ft steel framed dock you can leave in year-round. Well water for household use. Garage could be added to the lot with the home, then the second lot with the garage could be sold and used to build another cabin. This peaceful escape is the perfect place to enjoy boating, kayaking, year-round fishing, snowmobiling, you name it! Nearby Resort Town of Big River has all amenities. Call to book your private viewing! (id:51699)

