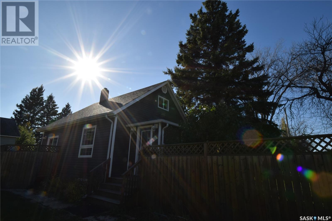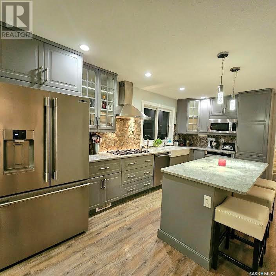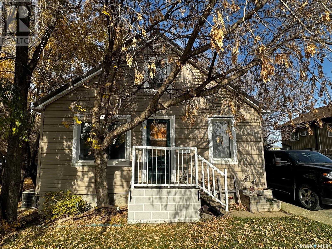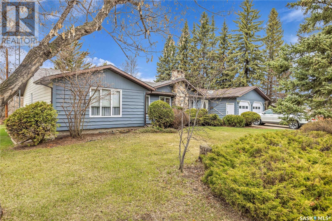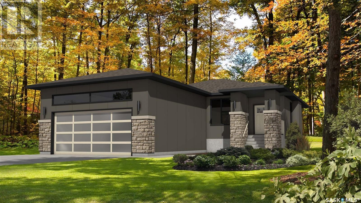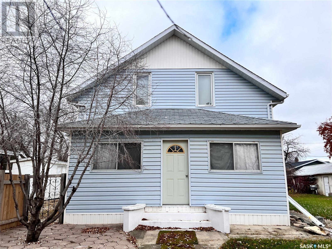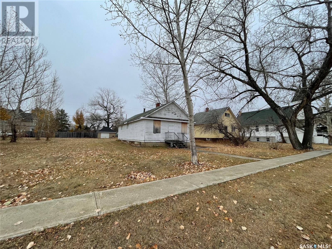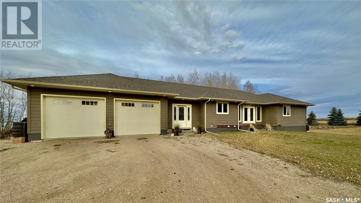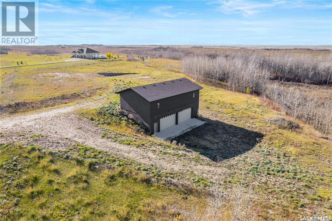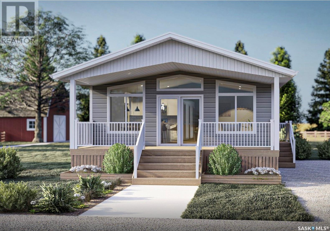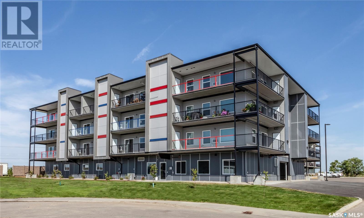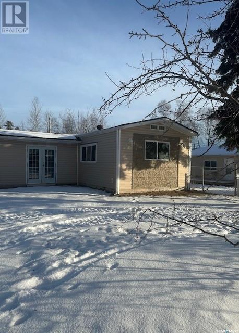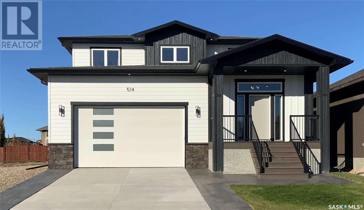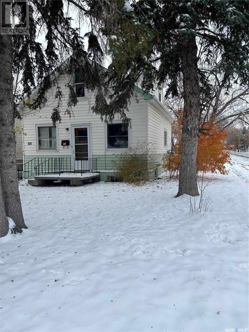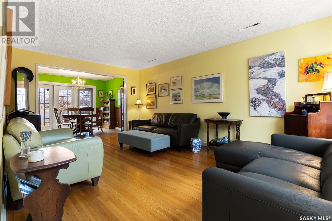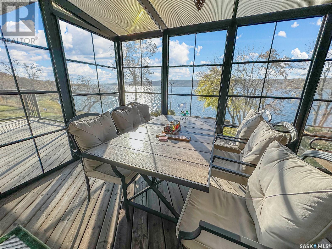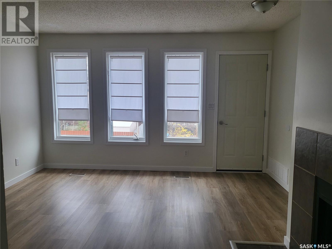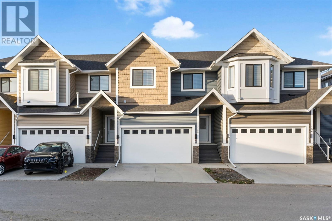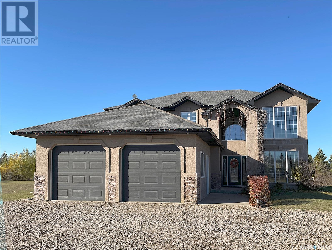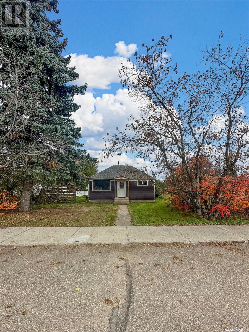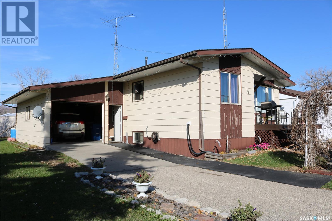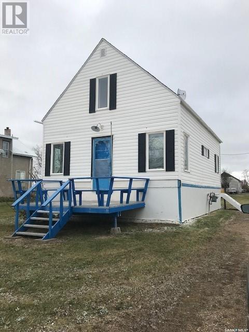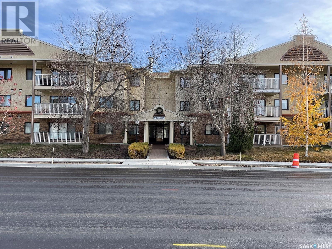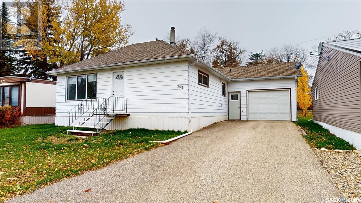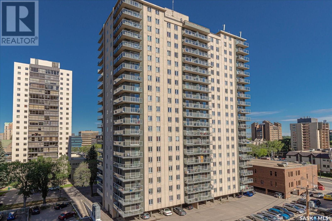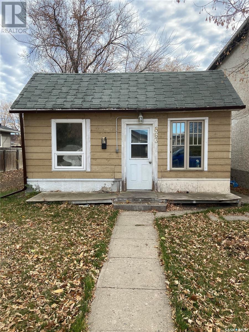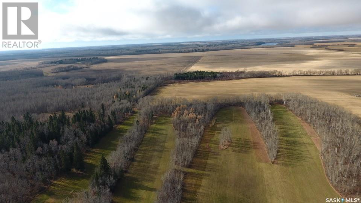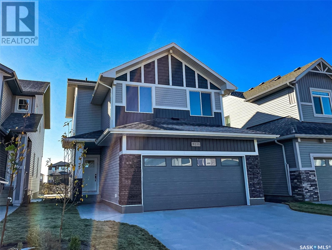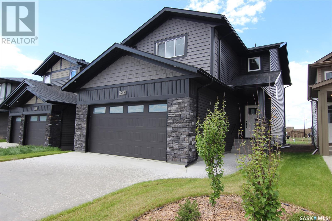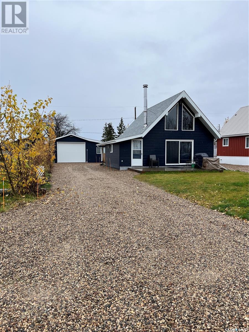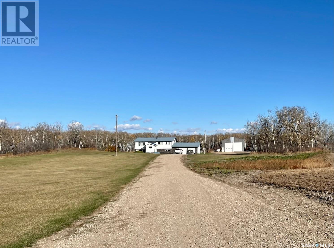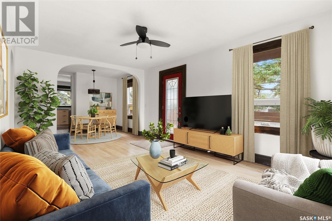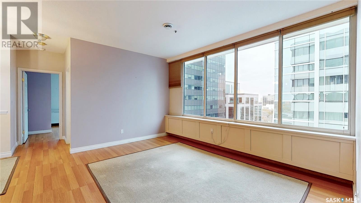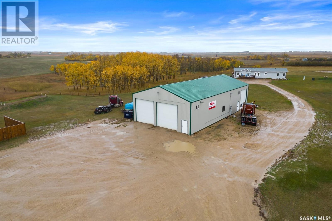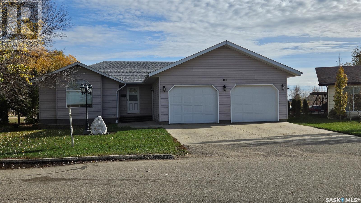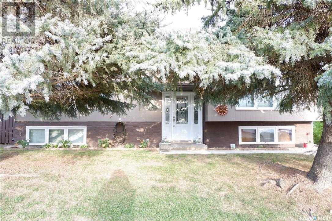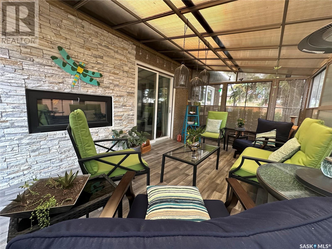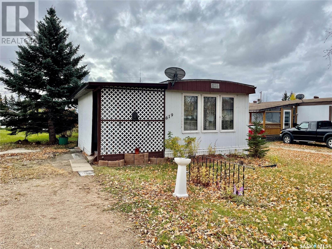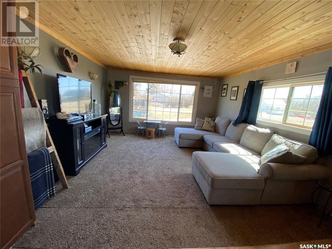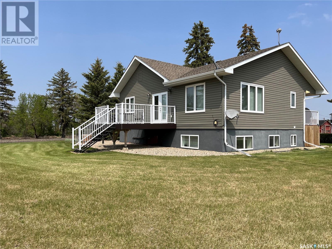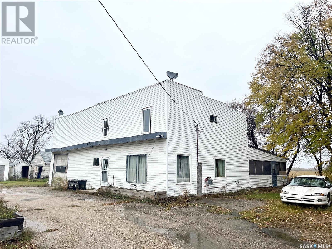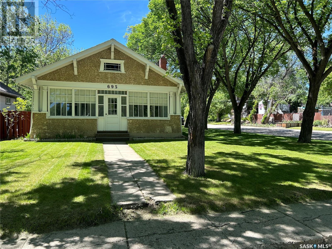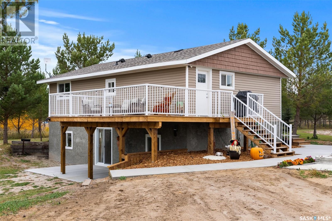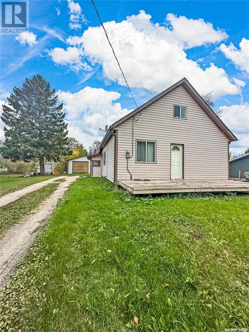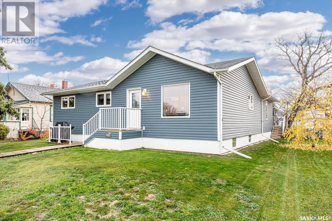201 7th Street
Star City, Saskatchewan
Cute and cozy in Star City with 4 bedrooms and 954 sq. ft. on 1 1/2 stories. Major renovations including siding and shingles took place in 2017. Also a complete remake of the interior with a new 4 piece bathroom and revamped kitchen New paint, trim and windows throughout. Laminate floors were completed in 2020 and the previous veranda now included into the living area. Patio doors to a suitable deck. Partially fenced with a dog run. Please call your favorite Realtor today for a viewing of this gem. (id:51699)
868 Conroy Place
Prince Albert, Saskatchewan
Welcome to Conroy Place! If you are looking for the move-in ready home look no futher!! This breathtaking 2 Storey house is located in the beautiful and sought-after neighborhood of Carlton Park. The main floor offers a charming living room with high vaulted beamed wood ceilings, a dining room large enough to seat 8 to 10 guest, a kitchen with all build in stainless steel appliances, gas stovetop, farm house sink and a large island and overlooks another dinning area with patio doors leading to a large deck that overlooks the back garden, laundry and a guest wash room. On the second floor you will find the primary bedroom with a private ensuite bathroom that features a rain fall shower and walk-in closet, 2 more bright and sunny bedrooms and a 4 piece bathroom. The basement is complete with a lounge large enough for entertaining, loads of storage, a peaceful guest bedroom and a 3 piece bathroom with a relaxing soaking tub. The mechanical room is neatley tucked away. This house has a total of 1,470 sqft of living space and sits on a 0.17 acre lot. Built in 1978 and has been upgraded throughout. The house also features central air conditioning, additional european style air conditioning a wood burning fireplace, a heated 460 sqft garage, and a fenced backyard. Located close to schools, parks, shopping, and other amenities. Don't miss your chance to schedule an in-person viewing of this striking home! (id:51699)
807 Fourth Street
Estevan, Saskatchewan
Welcome home to a great starter home option! 2 large bedrooms upstairs, a great main floor layout, 2 full bathrooms, a large fenced yard, double detached garage, and double driveway out front. This home features a finished basement, spacious kitchen, and a walkable location to grocery and convenience stores, as well as downtown! Call to schedule your viewing! (id:51699)
309 Strange Street
Cut Knife, Saskatchewan
Built in 1986, this incredible home offers an impressive 2878 square feet of living space with 5 bedrooms and 4 bathrooms. If space is what you need this home will not disappoint. The main floor boasts an open-concept kitchen that seamlessly flows into a bright, airy sunroom. The bedrooms are generously sized, with the master bedroom featuring a 2 pc ensuite. A convenient office space and laundry are all located on main floor. Cozy up by the wood fireplace in the living room for a relaxing evening. Step outside into your own private oasis through the garden door off the sunroom and enjoy the new hot tub just steps away. The basement offers an additional 2718 square feet with 2 finished bedrooms and a 4 pc bathroom and includes a separate entrance for extra convenience This space could potentially make it an ideal rental suite for additional income. Recent updates include shingles in 2016, furnace and central air conditioning in 2022, and some exterior paint in 2023. This home is move-in ready, and its pride in ownership is evident. (id:51699)
100 Rumberger Road
Candle Lake, Saskatchewan
Exciting Pre-Sale Opportunity at Candle Lake Golf Resort! Be one of the fortunate few to secure your dream home at Candle Lake Golf Resort with one of our exclusive Pre-Sale offerings! Welcome to 100 Rumberger Road, a 1415 sqft home featuring 3 bedrooms, 2 bathrooms, and an oversized attached garage with 9' doors, providing ample space for your vehicles and storage needs. Enjoy sweeping vistas of the picturesque Hole 4, right from the comfort of your own home. This sharp, well laid out new custom build has all the bells and whistles. Featuring pine trim & doors, vaulted ceilings, led lights, oversized pantry, Cortez countertops with tile backsplash, tile showers & bathroom. The ensuite is 3pc with tile shower, walk-in closet, high-end everything. Turn-Key, black stainless appliance package includes (6), Fridge, stove, microwave & dishwasher, plus washer & dryer, cozy back yard, oversized 50'X165' low maintenance lot. Central Water & Sewer. Rest easy with the peace of mind that comes from a New Build Home Warranty. We're proud to partner with Bayda Construction to bring you these stunning new builds. Ready to learn more? Contact #teamvalcourt today for all the exciting details and to secure your spot in this exclusive Pre-Sale opportunity! Don't miss out on the chance to call Candle Lake Golf Resort home. Act now! (id:51699)
405 3rd Street E
Wynyard, Saskatchewan
This 1930s gem, nestled in the heart of Wynyard, is a private oasis style and character. Situated in a quiet neighbourhood within close proximity to the downtown business district, elementary school, swimming pool, skatepark, outdoor rink, and curling rink, the property boasts a full driveway from the street to the alley, providing parking for around 6 vehicles or RV Parking. The fully fenced yard is a secure haven surrounded by mature trees, fruit trees, perennials, ornamental shrubs, and ferns. A tin shed and a large wood shed with back-alley access. This home features four bedrooms and a two-piece upper-level bath, while the main floor hosts the kitchen, dining room, office, living room, main bath, and veranda access. The basement is unfinished with a roughed-in bathroom with a working sink, and a cold storage area. With its impressive features and future potential, this property is a calming retreat right at home. (id:51699)
Fellowship Hall - Main Street
Briercrest, Saskatchewan
What a great opportunity!! Known in the community as the Briercrest Fellowship Hall, this property presents so many options! The over 900 sq/ft building with a basement sits on an 84X130 site, so your plans have great space to create! Quick possession is possible!! (id:51699)
Rm Of Manitou Acreage
Manitou Lake Rm No. 442, Saskatchewan
Introducing a captivating 16.16-acre estate, mere minutes from Neilburg and less than a 40-minute drive to the vibrant city of Lloydminster. This property, built in 2015, boasts an expansive 2050 square foot open floor plan house with an additional 1670 square feet of finished basement space. With a total of 6 bedrooms, 4 bathrooms and with designated office, the residence offers ample space for comfortable living. Step into a home adorned with custom cabinets throughout, elevating both functionality and aesthetic appeal. The two-car garage, complemented by extra storage space, adds practicality to the property. For those with equestrian or agricultural pursuits, the estate features a well-maintained 1985-built barn measuring 36X120, providing ample space for various uses. Additionally, a 32X48 heated shop enhances the property's versatility, catering to a range of hobbies or business needs. Experience the perfect blend of rural tranquility and convenient access to amenities, with Neilburg just 10 minutes away. This meticulously maintained property offers a rare opportunity to embrace a lifestyle of comfort, space, and functionality in a picturesque setting. Don't miss your chance to make this exceptional acreage your own. Contact us today for more details and to schedule a viewing. (id:51699)
117 Metanczuk Road
Aberdeen Rm No. 373, Saskatchewan
Great acreage opportunity located in Mission Ridge II. A short drive, NE of Saskatoon, off of highway #41. This acreage features an existing 1,500 sq ft main level plus 1,500 sq ft lower level, well constructed building (Rempel Engineering structural design) that could serve as your principal residence on the main level with a garage/workshop on the lower level or become your complete home on 2 levels with a walkout basement. If you would prefer the existing building to remain a 2 level workshop, you could build your dream home on the balance of this acreage. This building has an unfinished interior open for your design. The lower level walls are poured concrete and the main floor is hollow core concrete with a concrete floor on top with 2"x 6" framed main floor walls. Main floor wall height is 10 feet and the lower level floor to under the steel beam is 9'6" or 10'10" floor to floor height. There is a 200 Amp main breaker in the electrical box in the building. Treated water line curb stop at the property. Natural Gas at the property line. There is a 2,000 gallon concrete holding tank beside the building. There is natural bush and trees on the north west side of the acreage. The lot is situated on high ground and has a natural slope for drainage. This is not a finished home in its current state. The seller has plans of how the finished property could be developed and finished. Convenient location to the City's north end via grid road (Twp Rd 374/RR 3050) to McOrmond Dr and the Chief Mistawasis Bridge. It is a great start and opportunity to develop a very desirable acreage property in a mature development. (id:51699)
128 Rumberger Road
Candle Lake, Saskatchewan
Exciting Pre-Sale Opportunity at Candle Lake Golf Resort! Be one of the fortunate few to secure your dream home at Candle Lake Golf Resort with one of our exclusive Pre-Sale offerings! Welcome to 128 Rumberger Road, a 1092sqft home featuring 3 bedrooms, 2 bathrooms. A oversized attached garage 25'X28' with 9' doors, vaulted back ceilings, Side mini garage door, & water & sewer ran to garage PLUS ample space for your vehicles and storage needs. Enjoy sweeping vistas of the picturesque Hole 5 right from the comfort of your own home. This sharp, well laid out new custom build has all the bells and whistles. Featuring vaulted ceilings, led lights, oversized pantry, Cortez countertops with tile backsplash, tile showers & bathroom. The ensuite is 3pc with tile shower, walk-in closet, high-end everything. Turn-Key, black stainless appliance package includes (6), Fridge, stove, microwave & dishwasher, plus washer & dryer, cozy back yard, oversized 50'X165' low maintenance lot. Central Water & Sewer. Rest easy with the peace of mind that comes from a New Build Home Warranty. We're proud to partner with Bayda Construction to bring you these stunning new builds. Ready to learn more? Want a Custom Build? Interested in just the garage package? Contact #teamvalcourt today for all the exciting details and to secure your spot in this exclusive Pre-Sale opportunity! Don't miss out on the chance to call Candle Lake Golf Resort home. Act now! PDF Blueprint in Supplements. (id:51699)
#403 131 Beaudry Crescent
Martensville, Saskatchewan
Large SW corner unit on the top floor with a great wrap around deck, including 2 storage rooms and bbq hook up. Quality finishing's such as Vinyl plank flooring, quartz counter tops, custom blinds. Comes with built-in dishwasher, microwave hood fan, up to date light fixtures, and wall unit air conditioner. Features 9 ' ceilings, 3 bedrooms, a 4 pc-en suite and a 4 pc bathroom. Great amenities, workshop/hobby room, exercise room, lounge/social room, close to walking paths, lakes, and recreation facilities. This is an adult orientated building. Includes 1 parking stall in the parkade. Pictures are of the show suite (id:51699)
1028 Dalby Crescent
La Ronge, Saskatchewan
Looking for a place to call home? Tired of renting? Come check out it out and make this affordable home your today. This mobile home is situated on a spacious lot backing the Boreal forest with currently no neighbours behind you, super close to the park. Inside offers hardwood flooring in living room, kitchen and dining area a spacious addition for extra living space. Some recent renovations include natural gas, windows have been replaced, ceilings refreshed. (id:51699)
514 Assiniboia Street
Balgonie, Saskatchewan
Welcome to 514 Assiniboia Street, Balgonie. This large 2 story home is custom built by "Hill-built" Contracting. The home sits on a quite street in the new Westview subdivision. Close proximity to many amenities including, Balgonie Elementary, Greenall High School, indoor & outdoor skating rinks, outdoor pool, ball diamonds and literally steps away from the park. With its open floor plan, 4beds & 3.5 baths this home offers plenty of space for todays busy & growing families. As you enter you are greeted with a welcoming foyer, massive living space followed by a Gourmet kitchen with stainless appliances, granite counter tops, formal dinning area and a half bath which completes the main level. Three bedrooms including a spacious Master suite with a fabulous walk-in closet & 5 piece ensuite, convenient laundry & full bath are all located on the second level. The partially finished basement adds another full bath and spacious bedroom as well as a rec- room that is ready for development. The stunning exterior features a sleek bright white James Hardie siding complemented by stack stone & black board batten. Dark stamp-crete boarders & patio, guide you from the street to the homes grand entrance. Price includes taxes and builders Warranty. Residential trades will be considered. Text or call for a full list of features and/or to arrange your showing today. https://townofbalgonie.ca/making-balgonie-home/ (id:51699)
702 Athol Street
Regina, Saskatchewan
On a great block of Athol this home features 2 bedrooms , full bath and u shape kitchen. Large corner lot with single detached garage. Call listing agent today for your viewing. (id:51699)
3014 Westgate Avenue
Regina, Saskatchewan
Welcome to 3014 Westgate Avenue, a large bungalow backing green space in the sought after neighbourhood of Lakeview. The front living room offers a large bay window and original hardwood floors. This room flows into the dining area with access to the backyard. The galley kitchen has original cabinets, granite countertops, stainless-steel appliances and vinyl tile flooring. Off the kitchen, adjacent to the dining room is a cozy nook which could be used as an informal eating area, office or playroom. All four bedrooms on the main floor are spacious and offer hardwood floors. The main bathroom completes this floor. The basement is finished with a recreation room, three piece bathroom, laundry and large unfinished storage room. The mature north facing yard is fully fenced and backs onto the old St.Pius School with alley access and room for a future garage. (id:51699)
13 Whispering Valley Estate
Round Lake, Saskatchewan
Lucky #13-and it feels like home. The warmth of heated floors in the garage/shop (top to bottom finished 3 bays) hits you the second you step inside this Executive Style home in Whispering Valley Estates. A vital & the 1st benefit here is the ability to move from garage to main floor with zero steps & wide hallways. A wash sink ready for filleting fish or washing your pooch after one of the many areas to walk along the Quappelle Valley trail systems, is one of many benefits in this home. Plenty of room for storage, tools and the INCLUDED in sale price tractor are left in this 36x36 attached garage. Life at round lake is all about recreation and peace at your finger tips through all stages of life. This home can grow with you through the years-all doorways are wide enough for wheelchair accessibility on the main floor. A large porch & 2 pc bath off the garage make cribbage nights in the garage with the crew a breeze. A large open kitchen, living and dining room boast natural light all along the lake facing valley views. A natural gas fireplace, French doors off the master lead to the house wide deck. The main floor deck boasts a freshly installed sun coast sunroom with sliding windows to allow those lake side cross breezes. A ng hook up or two allows a vented space for your NG BBQ & a heated table area hookup. These sellers literally thought of everything! The basement walk out supports one more large bedroom, a huge entertainment area, card/board game room & 3 pc jet tub bath are all on the walk out level. A covered deck, with included hot tub give you gorgeous lake views & a mature manicured yard with fruit trees, perennials, lilac privacy hedges and more. Included in the sale price is the access to the lake via stairs, dock and the pontoon boat. IF your after lake life and the package deal, don't delay and book a private viewing of the Lucky spot at Whispering Valley estates, Round Lake. Where potash, wheat & recreation meet with the listing agent today. (id:51699)
Schiller Acreage
Mcleod Rm No. 185, Saskatchewan
14.14 BEAUTUFUL ACRES ,MOTIVATED TO SELL!! MUST SEE!!! AFFORDABLE FAMILY LIVING!! IF YOU ARE CONSIDERING AN ACREAGE THIS IS A MUST SEE, GREAT PLACE TO RAISE A YOUNG FAMILY. Beautiful acreage situated 10km south of Lemberg, SK and 27.8 km from Highway # 1, this 14.14-acre acreage offers the perfect balance of country living and a quiet oasis. Set amongst many mature trees, including a variety of fruit trees (cherries, apples, saskatoons, haskaps, apricots, plums, chokecherries and more). There are numerous large gardens which house many perennials, thousands of lilies and other plants. All gardens including the entire yard are set up with a water system to make gardening life that much easier. This is a peaceful property where you can enjoy the fire pit and watch the stars. Solid bungalow built in 1977 with numerous updates in the last 10 years: furnace, central air, water heater, shingles on the house, windows upgraded on house and detached garage, paint on the house and garage, eavestroughs with new leaf guards, on demand drinking water system installed with 300-gallon Tank, some flooring in living rooms and some bedrooms, new dugout and seepage well, yard light and underground power upgrade. The yard includes a detached garage 25 x25 which is fully insulated and heated with a new natural gas furnace installed in 2015. , large storage shed 29 X 23 to keep all your large toys, and many other smaller storage buildings including a small greenhouse. This mature yard with all its beauty is ready to provide some quiet country living. The nearest town provides school bus service to a nearby elementary and high school. Lemberg is a prominent little community with many amenities, grocery and liquor store, SGI issuing office, post office, fantastic school with busing and much more. This is a must see, you will fall in love . (id:51699)
207 517 Albert Street
Estevan, Saskatchewan
Ready to move in and enjoy your freshly updated 2 bedroom condo!! Upon entry your eyes will pop with the white walls and netural vinyl floor plank throughout. This top floor unit has 2 good sized bedroom with double closets, a full bathroom, separate laundry room with storage. Updated kitchen/dining room with white cupboards and black handles and spacious living room . This unit would be great revenue property and cheaper that renting if you're looking to purchase for yourself. One outside parking stall included. Call to view !! (id:51699)
138 3220 11th Street W
Saskatoon, Saskatchewan
Experience the quality & style of Montgomery. The Brighton style townhome features 1645 sq ft 9ft ceilings, 3 beds, 3 baths & a second-floor laundry room. The main floor has a designer-style kitchen with soft-close cabinets, tile backsplash, quartz countertops with an under-mount sink and pantry. You will love the cozy gas fireplace, and covered deck looking into your landscaped & fully fenced backyard that backs onto a green space area. The master bedroom is a retreat with a large walk-in closet, an oversized en-suite bathroom with dual sinks, quartz countertops, tile & glass shower & soaker tub. The other bedrooms are large & have full closets & another 4 pc bathroom. The basement is open for development and features high ceilings, a large window & a rough-in for a future bath or wet bar. Double attached garage & concrete driveway and fully fenced and landscaped yards are included. Pictures of similar unit similar style and color scheme but this is an interior unit. Come experience the Westbow difference. Contact us today to schedule a viewing and don't miss out on this incredible opportunity! (id:51699)
211 Lakeridge Estates
Buckland Rm No. 491, Saskatchewan
Elegant country home! Located in the family-friendly Lakeridge Estates, this lovely two-storey, four-bedroom, three-bathroom home is just 10 minutes from Prince Albert. Featuring 2516 sq ft of living space with in-floor natural gas boiler heat in addition to forced air, providing maximum comfort. Gorgeous engineered maple hardwood leads through the foyer, living and dining areas to the well-planned cook’s kitchen... with pantry, quartz countertops, spice drawer, and second prep sink. French doors open to the spacious main level family room, ideal for movie nights and entertaining. In the upper level you'll find Cherry Hardwood flooring and a loft for additional sitting room space, or a lovely extension off of the primary bedroom. The current owners used the loft as a home gym. The primary bedroom features a walk-in closet, ensuite with soaker tub and a corner shower, and an upper balcony. Three additional bedrooms and conveniently located laundry room complete the upper level. Carpets have been freshly cleaned. The 24 x 26 double attached garage with in-floor heat is perfect for keeping your vehicles warm during the winter months or an ideal space for projects. Seller states there is no shortage of water in the sandpoint well. The shed and coverall building are included offering ideal storage for yard equipment and toys. This home is perfect for those wanting to enjoy the perfect balance of a friendly neighborhood and a peaceful and serene environment. Miles of forest trails for recreation, while still being close to the city. Call to book your private viewing! (id:51699)
810 Lalonde Street
Whitewood, Saskatchewan
This Pine clad beauty has hit the market! Oodles of renovations including but not limited to: fresh coat of interior paint, new flooring throughout, fresh set of shingles, a snazzy tiled shower with main floor laundry and a ton of replaced windows leave this home move in ready. Two bedrooms, a large dining room, living room and kitchen with lots of natural light make this lay out inside as mint as the location outside. A short walk along Whitewoods Main Street lead you to the town grocery store, pharmacy, local tavern, library & curling/hockey rink. Whitewood boasts being a cross roads community thriving along Canadas #1 Highway as well as a recent whole town RO system. A clean basement house an updated NG water heater & an old furnace but some of the cheapest utilities. Contact the listing agent today to take a stroll through 810 Lalonde, Whitewood Sk where potash, wheat & oil meet. (id:51699)
118 Robertson Street
Maryfield, Saskatchewan
This comfortable home in Maryfield is just what you're looking for! It's been very well maintained and is move in ready. You will love the insulated, attached single garage. The kitchen has beautiful cabinetry and lots of counter space. Lovely dining space with updated laminate flooring that is also in the large living room. The whole space is so comfortable and just feels like home. Down the hall is the spacious main floor laundry room, two good sized bedrooms and the main bath. Lots of closet space everywhere. The basement is finished with a huge family room, two more generous bedrooms, three piece bath and utility room. The yard is pretty with a water feature in front of the deck at the front door and small garden space in the back.There is a garden shed with an adjacent parking pad that is perfect for your camper. View this lovely property that is priced affordably for your family. (id:51699)
101 1st Street W
Meskanaw, Saskatchewan
Meskanaw is approximately 20 miles West of Melfort on Highway 41. A small community that affords a quiet life style. The house is 884 SqFt on 2 levels with 2 bedrooms and 1 and a 1/2 baths. Window inserts and doors have been recently installed. The main bath has been tastefully renovated with a large jacuzzi tub, walk in shower, cabinetry, flooring and lighting. There are plenty of kitchen cabinets, with new counter tops. Comes with fridge, gas stove, washer and dryer. This property has new ICF basement, with weeping tile. The water is from Melfort Rural Pipeline. The natural gas furnace was installed about 10 years ago along with the electric water heater. The sewer is a septic tank with a field. The seller has made arrangements to have the shingles replaced in the spring of 2024 at his expense. 12 x 12 shed plus a 440 SqFt older house used for storage. (id:51699)
309 1442 102nd Street
North Battleford, Saskatchewan
Great sunset views from your West facing third floor Condo. No more shoveling snow or cutting grass, move in and relax. This unit comes with 5 major appliances, plus the furniture is negotiable. This unit has two bedrooms, or you can open the wall with pocket doors to expand the living space. (id:51699)
206 Walter Street
Wawota, Saskatchewan
This residential property at 206 Walter Street in Wawota is a delightful bungalow added in 1989 to a full concrete basement offering 852 square feet on each level. An attached single garage, added in 1990, provides convenient parking. The main floor also offers two bedrooms with built-in storage, a living room with a picture window and a second entrance. While the laundry is currently on the main floor, it can be relocated to the basement. INCLUDES: Fridge, Stove, Washer, Dryer, Central Air Conditioning. Notable updates include shingles, vinyl windows, kitchen countertops, updated flooring & interior paint on the main (including casings and baseboards), low maintenance aluminum exterior siding, professionally installed tile work in the four-piece bathroom & Kitchen Backsplash. An updated furnace installed in November 2023; 2nd bathroom option in basement as plumbing is roughed in with plenty of options to finish this space to suite your wants and needs. A central porch conveniently connects the garage to the basement and main living area. The property's outdoor features include an open backyard, a front asphalt driveway, and a back patio with a natural gas barbecue hook-up. The lot measures 50 x 120 feet. This property is described as "turnkey move-in ready." For additional details, room measurements, and virtual 360-degree views of the interior and exterior, you can explore the 3-D Matterport tour. (id:51699)
305 320 5th Avenue N
Saskatoon, Saskatchewan
Executive finishes and perfect location make this condo a must see! Located in the heart of downtown, walking distance to the South Saskatchewan River, U of S, Royal University Hospital, City Hospital, and Meewasin Trail. Features porcelain tile flooring, maple cabinets, granite countertops, large island, desk for at home work or study, and central air. The suite is spacious, has an open floor plan, ideal for hosting friends & family. Building offers great neighbours, gym, amenities room, 2 rooftop patios with view of the entire city, and more! (id:51699)
Cabin 13 Sub 5
Meeting Lake, Saskatchewan
Meeting Lake-Cabin 13 Sub 5. Cozy 1300 sq. ft. lake front cabin with 3 bedrooms. Large bright kitchen and living room with a wood stove. Many upgrades. Knotty pine in most to the cabin. Washer & dryer in bathroom. Beautiful treed yard and huge deck. Buyer responsible to buy a holding tank for water. There is one under cabin but not hooked up as it is hard to get at. (id:51699)
863 Cartier Avenue
Moose Jaw, Saskatchewan
This property is sold for Lot/Land only. The house is uninhabitable. (id:51699)
Valley Fairways Golf Course
Barrier Valley Rm No. 397, Saskatchewan
Scenic Valley Fairways Golf Course in the RM of Barrier Valley just North of Barrier Lake Resort. Easily walk this beautiful 9 hole irrigated grass greens course and enjoy the views and wildlife. The clubhouse has undergone renovations with an addition of a washroom and shower house. The property comes with equipment, multiple sheds, a cute A frame cabin and a beautiful solid 2 level log building ready to complete the space to whatever you wish it to be. There is endless potential and enjoyment in this quiet country living at its finest with access to more than 74 acres of greenspace, nature walks, camping, hunting, sledding on nearby groomed trails connecting several communities, and multiple nearby lakes for fishing and water sports. Just a short drive from Tisdale, Bjorkdale, Archerwill, Porcupine Plain to draw golfers from these nearby communities and lakes. This is a great place to bring your family to teach them how to golf with no pressures. There are multiple campsites to rent and potential for other revenue options for this great piece of land. Call today to view this serene piece of beauty and bring your ideas to add to this gem of a property. (id:51699)
342 Pepper Place
Saskatoon, Saskatchewan
The "DAVENBURG" is a NEW designed home built by Ehrenburg Homes... Located in Saskatoon's fasted growing neighborhood -- [Brighton]. This 1646 sq.ft. homes features a Spacious and Open floor plan. Kitchen has Quartz counter tops, sit up island. pantry. large eating area. Main floor laundry. 2nd level -- 3 bedrooms, Master bedroom with 4 piece en-suite with dual sinks PLUS a Large GREAT ROOM [20' x 13'6]. Optional ability for Lower level LEGAL SUITE. This home also includes a Double attached garage, Concrete driveway and front yard landscaping with underground sprinklers. Great location.. Great Price. Currently under construction with a Spring/Summer 2024 possession. (id:51699)
332 Pepper Place
Saskatoon, Saskatchewan
New Ehrenburg built 2020 square foot 2 storey in Brighton. Bright & open floor plan. Kitchen features quartz countertops, large sit up island, pantry, open eating area, and plenty of custom built cabinets. Patio door off dining room to future deck. There is a mudroom just off the garage entry. On the second level there is a Large BONUS room, 3 bedrooms, including master bedroom with walk in closet & 4 piece en-suite [dual sinks and shower] plus 4 piece main bathroom and conveniently placed laundry. TRIPLE ATTACHED GARAGE. Concrete driveway & front landscaping. New Home Warranty. ***Pictures taken from a previously completed unit. Interior and Exterior finishes vary between builds. (id:51699)
3 Bronco Drive
Delaronde Lake, Saskatchewan
Stunning cottage with lake view of Delaronde Lake. This cottage offers 1 Bedroom on main floor, 1-3 piece Bath, along with a 2nd Bedroom loft for the kids. Beautiful upgrades in 2021, wood stove, RO system, new siding, new 100 inch patio door that steps out onto the front deck, new PVC window and trim in loft area. New upgrades in 2022 septic system. New upgrades in 2023 are finished garage, insulated, heated, wired, RV Plug, New Siding, New Shingles, and 2 bonus rooms, all black out blinds, spray foamed crawl space, and fully landscaped where you can enjoy the fire pit out back, or a family BBQ. (id:51699)
Rm Of Insinger Acreage
Insinger Rm No. 275, Saskatchewan
Sellers are motivated! This 25 acre parcel is your escape from the city! The home is very spacious with over 1200 sq ft and a full basement ready to live in or add more development. It has a large mud room/ entry into the home which any family can appreciate. The kitchen offers a large space with plenty of cupboards and counter space. The formal dining room opens through double doors to the big deck off the back of the home. The main floor is complete with a large living room, two bedrooms and three baths. All the rooms boast updated windows overlooking the expansive yard site. The basement gives you an oversized recreation room to host large gatherings, and storage galore! Outside, the double detached garage will hold your two vehicles, while the insulated and heated shop (wired 220 amps) can hold all of your tools and toys, a detached garage can be cold storage and a garden shed will hold all of your shovels. The yard is very well sheltered on two sides with mature trees. Water supply is a dugout, sewer is a lagoon, heat is oil furnace and AC and the tank is up to code and outside. The buildings and house have been very well maintained and updated. The current owner converted bedroom 3 into a handicapped accessible washroom and is presently converting it back to a bedroom. This acreage is move in ready, and worth your time to view; call for your showing today! (id:51699)
529 Montgomery Street
Midale, Saskatchewan
Modern. Charming. Affordable. Welcome to this AMAZING home sitting on 3 lots on a corner near Midale School. This bungalow has been beautifully finished & cared for over the years. The floor plan is functional featuring an updated kitchen with newer cabinets, counters, sink, faucet, backsplash & all appliances included! Off of the kitchen you'll find a dining area that flows into the living room. The upstairs is finished off with a recently updated 4 pc bathroom that you'll LOVE & 2 good sized bedrooms with large closets. The basement is spotless featuring sierra stone flooring, a laundry/utility area & space for entertaining or to utilize as storage. Outside you'll find a shed and wrap around drive for added parking space. There is TONS of room on the 3 lots to build your dream garage & turn the yard into your own outdoor oasis. The front of the home features an AMAZING deck, perfect for all your friends/ family to sit around and enjoy! Midale has everything you need from a School, Daycare, Gas Station, Resteraunts & more. Not to forget that it is a quick 30 min drive to both Estevan or Weyburn as well as a 15 min drive to MainPrize Regional Park!! This charming home is perfect for first-time home buyers or anyone to downsize & lower their monthly expenses. This is a home you need to see!! (id:51699)
901 1867 Hamilton Street
Regina, Saskatchewan
If you have thought about living downtown then look for something with the City’s best view! The Hamilton is the place to be! City living and downtown amenities are just steps away. You will be within Walking distance to all kinds of restaurants, shopping centers, lounges, farmers market, and Victoria Park. This fantastic 2 bedroom, 2 bathroom 9th floor corner unit with in-suite laundry just might be for you! This condo features a bright kitchen with a ton of cabinet space, and an eat-up counter. The huge windows throughout flood the open layout with natural light and give you city views from both bedrooms that can’t be beaten. This condo has a lot to offer including a gym facility, amenities room with large screen TV, pool table & kitchen facilities, and storage locker. The 4th-floor terrace is home to a hot tub, 2 natural gas BBQ's, and a covered patio area. You'll have everything you need right at your fingertips. Oh, did we mention that it comes with in-building parking!? Don't miss out on this incredible opportunity to call downtown home, contact the listing agent for more information or book a private viewing today! (id:51699)
Hanson Acreage - Hwy #13
Stoughton, Saskatchewan
Fabulous opportunity in the heart of the Bakken Oilfield, 4 kms west of Stoughton. This property boasts a custom finished primary residence, separate 4 bed 4 bath revenue home and a heated 40’ x 80’ shop w/ 3 bays The 6.23 acre parcel is conveniently located on Hwy#13 and is ideal for so many different entrepreneurs/oilfield businesses. The 1,672 sqft primary residence is sure to impress and offers a lengthy list of high end finishes throughout the 3 bedroom 2 bathroom home. The kitchen is complete with solid maple cabinets, quartz countertops, 5 burner gas range, and a built-in wall oven/ microwave combo. The living room is centred around a modern gas fireplace with vaulted ceiling, lots of windows and a view of the backyard. Down the hall you will find the primary bedroom with large walk-in closet and a 5-piece ensuite with a jet tub, tile shower, dual vanities and heated floors. Heading outside the back yard is fully fenced with 2 gates for easy access and is home to a large deck with gas line. A short walk away the 40’ x 80’ shop is equipped with 2 natural gas furnaces, floor drain, ceiling fans and water. There are 3 overhead doors with electric openers and remotes, work bench and yard light. Great revenue potential here. Lastly, the separate revenue property is a great opportunity to house employees or rent for additional income. Here you will find 4 self contained suites, each with their own 4-piece bathroom, full bed, closet, desk/chair & tv. This home comes fully furnished with the common space consisting of a kitchen with 2 fridges, dining table with chairs, living room furniture and laundry. Wired for satellite and a wifi antenna radio shot from the primary residence is installed. Don’t miss this unique opportunity. (id:51699)
102 Lundy Place
Stoughton, Saskatchewan
Delightful move-in ready Stoughton Sk. home, in an excellent location on a quiet bay . This 1410 sq. ft. family home has been recently upgraded with new paint and flooring, plus more, has 3+1 bedrooms, a vaulted ceiling and gas fireplace/stove in the living room, and family sized kitchen/dining, with lots of cupboards. The master bedroom has a convenient 3 piece bath and large walk in closet. The laundry room is on the main floor, plus there's direct entry to the insulated, double attached garage. The lower level features a family/exercise room, large spare bedroom with it's own walk in closet, lots of storage, and another 3 piece bath!! The shingles were replaced in 2021, as were the garage doors. You can see Taylor Park from the back deck, where you can go for a walk in the summer, or skate on it in the winter. You won't be disappointed when you see this one! Call now to see and appreciate the value in this home!! (id:51699)
267 Westview Drive
Coronach, Saskatchewan
: Located in the Town of Coronach. You are going to want to see this house! This bi-level has all upgraded PVC windows and new doors. The front stairs leads to the large L-shaped living room. The corner could be used as a dining room. The kitchen features Oak cabinets and newer Stainless Steel appliances and a second access to the basement. The home has 3 bedrooms on the main floor with the master bedroom featuring a 3-piece Ensuite. The basement is developed with a large family room, complete with bar area, wood burning fireplace with stone finish. There is an extra bedroom, plumbing for a bathroom and a large laundry/utility room. The backyard is your private sanctuary! Totally fenced with a large deck and lots of trees and bushes. A park is in behind the property and a vacant lot is located next door. Contact the listing agent to arrange a personal showing. (id:51699)
707 Elsinore Street
Whitewood, Saskatchewan
hoose well, make it last-your home can be a beautiful part of your legacy. 707 Elsinore St is a one price home to fit you and your family through all the stages life brings. Stepping into 707 Elsinore a hardwood clad main floor instantly surprises you with on trend tongue and groove white wash vaulted ceilings and a spacious dining room leading to a large 3 season sunroom. Sunroom is decked with indoor/outdoor laminate. Also shared between dining room and 3 season is a 2 way NG fire place with app controls and features including but not limited to LED lighting, temperate control, on/off etc. French door s lead to a mega pint of a master bedroom, dual functioning 3 pc ensuite and powder room with access to the main hallway. Copious amounts of main floor storage & a stunning stone feature wall keep your living room/kitchen cozy with entertaining at meal time or happy hour. A kitchen Reno resulted in a sturdy set of maple doored & birch interior top to bottom cabinets to house the white dual oven, fridge and dishwasher+ BI Microwave Range Hood. Added bonus main floor is completely wheel chair accessible if you add a ramp for exterior entry.Basement boasts more storage , a large recreation/fitness area, 3 pc bath & Large bedroom with ample closet to keep those teenage girls happy. If the inside didn't sell you the outside will, hold on to your socks. Deck, patio area and raised beds filled with perennials make gardening a breeze and painless. This tin roofed & heated his & her detached 2+1 garage is a treat with TV, workshop & room for your golf cart & her sports car. Back alley access a space saving access for your next home at 707 Elsinore. Fully fenced to keep the kids and your honey safe pull the trigger on your real estate goals today by contacting the listing agent. (id:51699)
619 1st Avenue Se
Preeceville, Saskatchewan
The days of homes under $50,000 are getting harder to find. This 840 square foot mobile home is on a owned lot in the town of Preeceville SK. Updates to this property include windows and shingles/eaves in 2017. There is also central air included with a gas furnace. Entering the proeprty there is a good sized porch area for storage. The kitchen and living room area have excellent space. The living room faces north and the kitchen faces east. Down the hall you will find main floor laundry with included washer and dryer. There are two bedrooms with excellent closet space. The 4 piece bathroom complets this one floor living space. No basment to worry about. The back yard has a garden area. Preeceville is a town located 1 hour north of Yorkton SK with all services including health center, grocery stores, pharmacy, hardware stores, gas stations, and a good pick of restaurants. Message direct for your tour. (id:51699)
26 Nicholas Street
Dubuc, Saskatchewan
Fifty? Did you say 5-0?A pleasant surprise is perched on the west edge of Dubuc hooked to town services on a multiple acre parcel at 26 Nicholas St. A great deck and natural Gas BBQ greet you as you Stroll up to this updated 2 bed, 1 bath manufactured home. Stained pine ceilings make an open concept kitchen/dining and living area look even more expansive. Updated appliances, cabinets and counter tops steal the show-so much that you don’t notice the updated doors and windows in this home. A beautiful revamped 4 pc bath are among many perks of 26 Nicholas St. A large garden, wide open space, low taxes, a growing community revived by young families and the opportunity to have a minimal mortgage payment and a renovated roof over your head leave no excuse not to dive into this deal. (id:51699)
Baillie Acreage
Abernethy Rm No. 186, Saskatchewan
Excellent 1/4 of land in a super location! Mature established yard site with 2 access points. Large barn and useable outbuildings. Multiple water sources for animals if needed. The house yard has mature trees, garden area flower beds and sheltered firepit. The house is 1212 ft2 open concept with 4 bedrooms, 2 bathrooms and fully developed basement with huge windows. Call to set up your private viewing. (id:51699)
King Acreage
Torch River Rm No. 488, Saskatchewan
Affordable acreage just off the pavement between White Fox and Nipawin, is the perfect location for a short commute from town. This beautiful yard site and 4 bedroom home are ready for your family and personal touches. Book your showing today. (id:51699)
695 3rd Street E
Shaunavon, Saskatchewan
Located in Shaunavon on a tree lined street, this classic home has had all the right modern upgrades. The gorgeous glassed in veranda has ample room for chairs and a tea set. The living room is spacious with a natural gas fireplace and features french doors to the dining area. A formal dining room has a lovely light fixture and has room for the biggest dinner party. The kitchen is well laid out with modern cabinets and a huge window for natural light. The home has 4 bedrooms on the main floor and the main bath is ability friendly with a step in shower. The lower level is wide open for possibilities. Currently used for primarily storage, the basement is clean and neat with a designated laundry area. Upgrades to the home include new furnace, hot water heater, air conditioner, wiring and electrical panel. The home has PVC windows throughout and all new flooring, paint and stunning pine accent walls. The yard has a single garage and is fully fenced with a custom brick patio. The work is done, this is the home to enjoy. (id:51699)
Old Crow Nest Acreage
Edenwold Rm No. 158, Saskatchewan
*Please ensure appointments are made to view the property before entering* Welcome to your own private prairie oasis! This beautiful acreage boasts over 13 acres of countryside located just east of Pilot Butte and is just minutes from the city of Regina. The spacious, walkout bungalow offers almost 1800 sqft of living space! The property offers 5 bedrooms and 2 bathrooms, a large open-concept living area that's perfect for entertaining as well as a family room downstairs. This home has seen extensive upgrades and modernization. Upgrades to the home include all new windows and doors, flooring both up and down, new water heater, HRV and furnace including all ductwork, eaves/fascia, foam insulation and siding. Outside, you'll find everything you need to enjoy the great outdoors. The property includes a double detached heated and insulated garage and an outbuilding for extra storage. The property provides ample space for all your projects and can accommodate a large shop or buildings for animals, as it is zoned for agriculture. There are 2 wells, 1 used as a back up if needed. Septic tank inspected fall of 2022. 300 amp service to the property. Overall, this is an exceptional property that offers everything you need to enjoy the perfect country lifestyle but keeping you close to the city’s amenities. Don't miss out on this amazing opportunity to make this home your own! (id:51699)
320 Aspen Street
Maple Creek, Saskatchewan
Located on one and a half lots this home has a 75 foot frontage and has the added bonus of being a corner lot. The 2 car garage is at the back of the lot and the yard is fenced in a way to allow for RV parking behind the garage. The home itself it clean and cute with all bedrooms and laundry in all four corners allowing for ample space in the centre of the home for the living room and kitchen. The kitchen has lots of room for cooking as well as space for a table for the family to enjoy meals together and the laundry room has added shelving for additional storage. The hot water tank is newer and the furnace has had annual maintenance checks in order to keep it functioning at peak performance levels; this home also comes equipped with central air! Call today to book a tour. (id:51699)
406 Southesk Street
Whitewood, Saskatchewan
This beauty little 3 bedroom love shack on a generous sized lot is ready for new life with a new family! Fresh flooring, 3 year old electric water heater, and town RO are just a few of the features this house boasts. A great sized garage with concrete floor is ready for your outside tinkering. The main floor of the home features an alley style kitchen, large porch, and massive dining/living area. One bedroom on the mainfloor and 2 upstairs give this place-space for anyone. A great location in the thriving crossroads community of whitewood-located near by two restaurants, the towns lively golf course/pool and a short walk to the grocery store, pharmacy and new Rink/ Curling facility. Not many lovely locations for this price point! Pull the trigger on your real estate goals by contactin the listing agent today! (id:51699)
352 Jamieson Avenue
Birch Hills, Saskatchewan
Welcome to 352 Jamieson Avenue in Birch Hills. This 1320 sq ft bungalow is an amazing property with income opportunity. There are 5 bedrooms in this home suitable for a large family or rent out the 2 bedroom basement suite for extra income. The suite is well set up with lockable privacy doors on main floor and basement. If basement not rented simply keep doors open for full access. On the main floor you will walk into the living area that has great natural light and overlooks the open concept dining and large kitchen area. The kitchen includes large island and walk in pantry. Down the hall you will find 3 bedrooms as well as a 3 piece bathroom with an oversized shower with seating. The main floor also has a second 3 piece bathroom with jet tub and handheld shower, laundry and mud room. The basement suite offers a large kitchen with open concept to living and dining area. Appliances include stove , fridge, upright freezer and dishwasher. Also in basement you will find 2 generous size bedrooms, a den and a 3 piece bathroom with shower. The back door leads you onto a 5ft x 12ft deck which then leads to a larger 20ft x 24ft deck great for entertaining. The lower deck is partially covered with direct entry to garage. The garage is 24ft x 26ft and includes 220 plug, built in storage shelves and a work bench. Upgrades and features include new hot water tank 2018, A/C, furnace with electronic air filter, underground sprinklers, weeping tile around total exterior, interior Reno 2007/2008, windows, doors, siding, suite built 2015. (id:51699)

