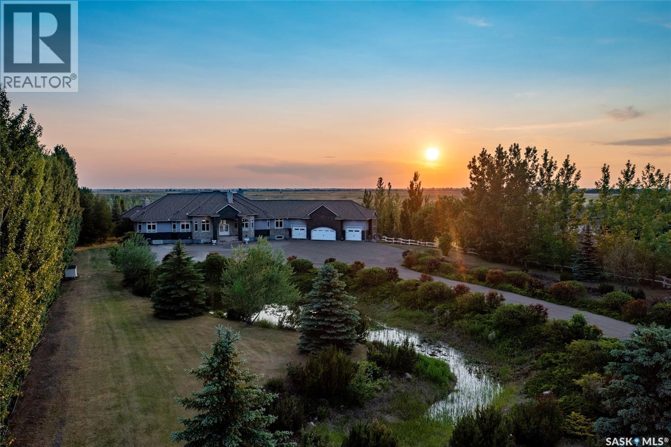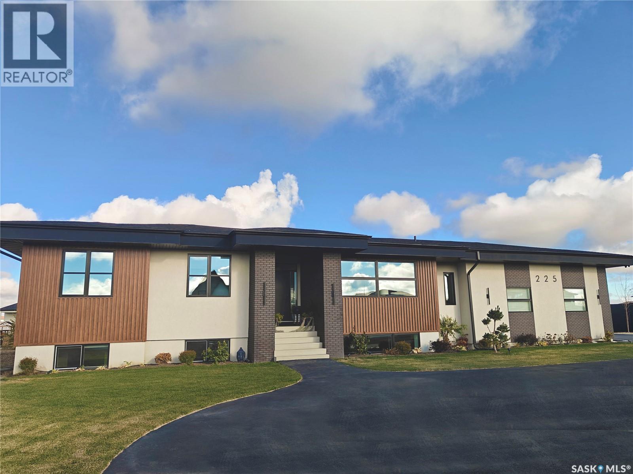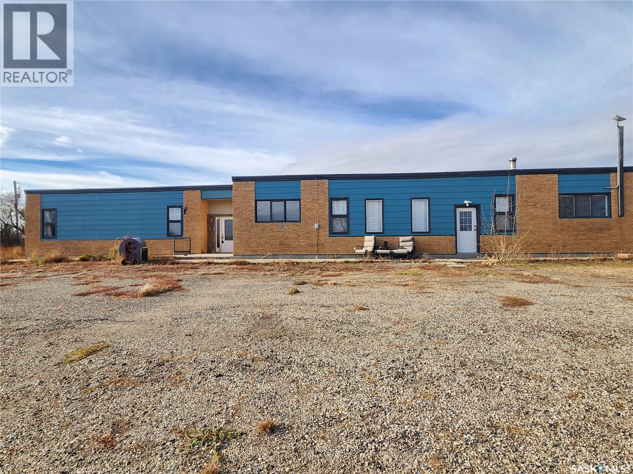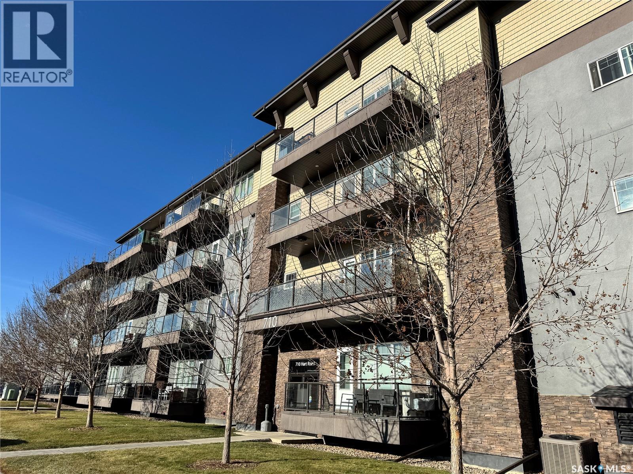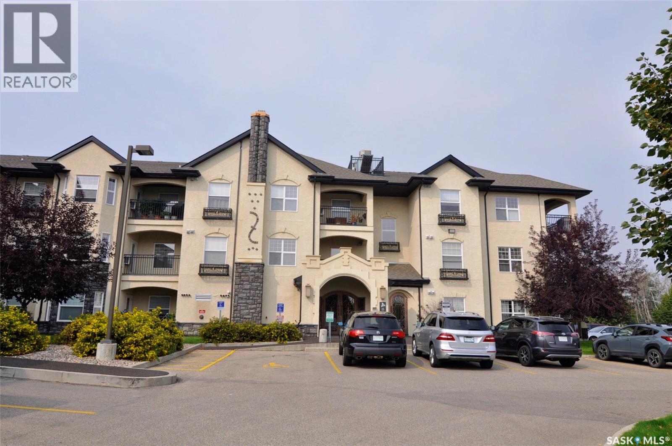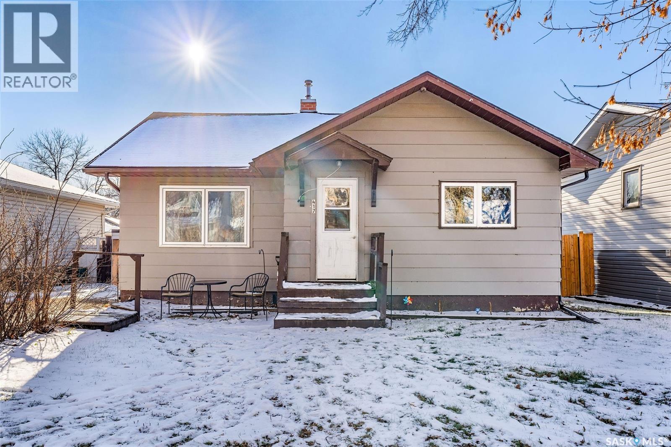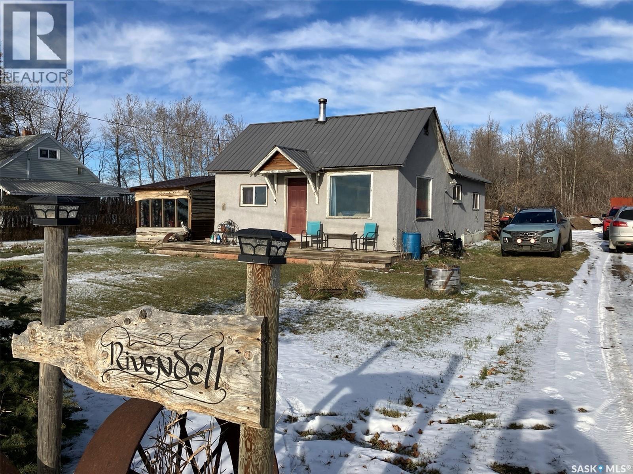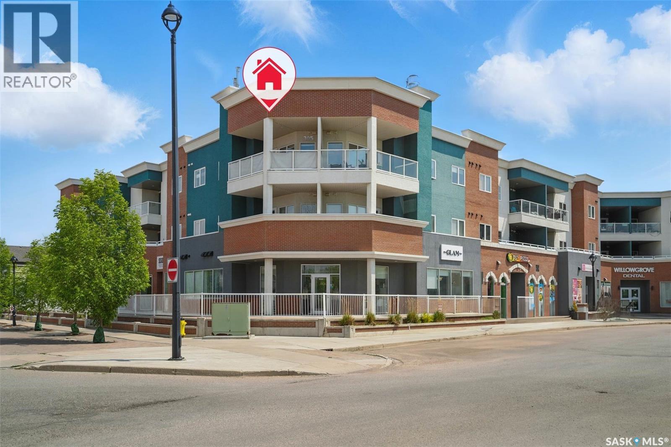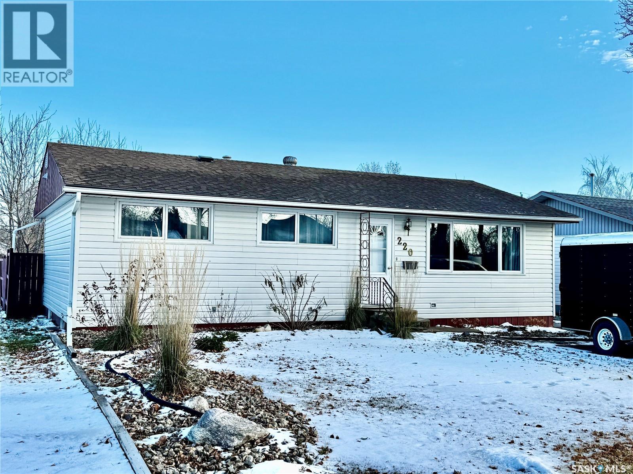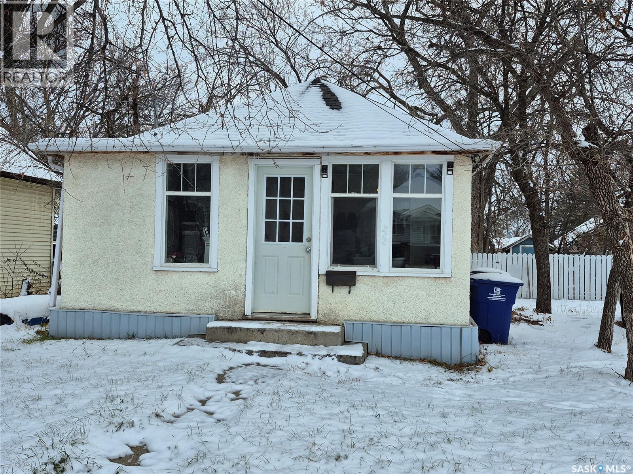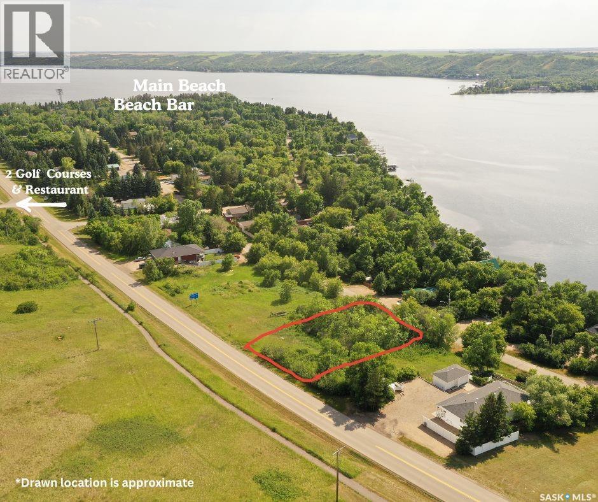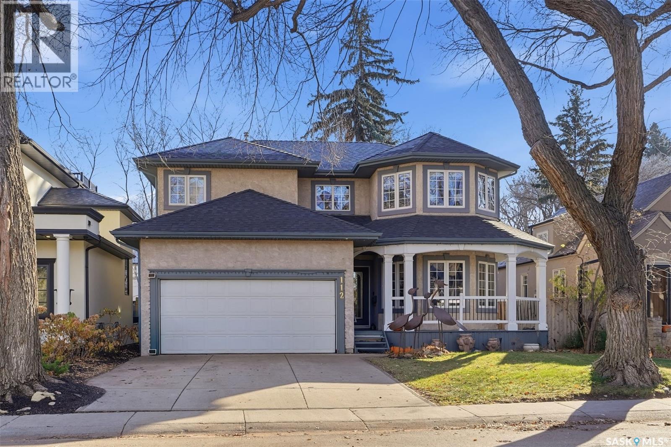72 Rivers Edge Lane
Corman Park Rm No. 344, Saskatchewan
Welcome to one of Saskatoon's most prestigious estates. Located in the hamlet of Rivers Edge, this property is a mere 16 minute drive from the University of Saskatchewan. Perched atop the plateau of Rivers Edge the views from the home are breathtaking with access to the South Saskatchewan River below. Featured here is a 4406 square foot walkout bungalow that features 5 bedrooms, 5 bathrooms, in addition to a gorgeous nanny-suite which is designed to extend ownership longevity. As you walk through the main doors to the home you are greeted by a grand foyer which introduces you to the great room with 12' ceilings. Features that proliferate the home are solid wood cabinetry, casings, baseboards, jambs, doors, and millwork in addition to 6 gas-fireplaces. The walkout is complete with a beautiful wet bar, remarkable theatre room, and custom exercise area with steam shower. Outside you will find a sweeping 830 square foot deck that spans nearly the entire width of the home, complemented by over $250,000 of custom landscaping and road work. This property is truly extraordinary in every sense. (id:51699)
225 Edgemont Crescent
Corman Park Rm No. 344, Saskatchewan
Your journey begins in this exquisite custom-built home, a true sanctuary designed to indulge your every comfort and elevate your everyday living. Nestled on over half an acre of land, this stunning residence offers breathtaking views from the expansive covered entertainment deck, where you can savor the beauty of both sunrises and sunsets that paint the sky with their vibrant hues. As you approach this masterpiece, the home’s striking curb appeal and meticulous landscaping set the tone for what lies beyond. Step inside to discover a space that radiates quality, with engineered hardwood floors that guide you through each room, and high-end granite countertops that glisten in the light. Premium high-pile carpets underfoot add warmth and luxury, while heated bathroom floors provide a comforting touch of spa-like relaxation. Every detail has been carefully considered, with a professionally designed color palette that flows effortlessly throughout the home, creating a harmonious ambiance in every room. The heart of this home is a perfect blend of technology and comfort, featuring a Control 4 home automation system, a multi-camera video security system, Siemens Surge Protector, and a radon gas evacuation system for peace of mind. For the discerning homeowner, the convenience of an auxiliary laundry service in the mechanical room, Rainbird irrigation controller, and a high-quality HVAC system enhances the effortless elegance of daily life. The impressive 36’ x 28’ 3-car heated garage with 13’ 6” ceilings is perfect for those with a passion for cars or hobbies, offering space for automotive lifts and more. With five generously sized bedrooms and three beautifully appointed bathrooms, this home offers room to grow and live in complete comfort. The spacious design and thoughtful layout create a peaceful sanctuary for all who enter, while the surrounding beauty of Edgemont Park Estates enhances every moment spent here. Your new journey awaits. (id:51699)
1 3rd Avenue
Kayville, Saskatchewan
Welcome to this unique property situated on 5.5 acres in Kayville SK. This home has been transformed from a school into a BIG square footage home, with so many options. If you are looking for a very cool home for your family or perhaps searching for a commercial space? Look no further! This solid building is built of concrete block with brick and siding exterior, making it cool in the summer. To warm up in the winter, there is a woodstove installed in the living space to add an extra cozy place to curl up with a book. There are 2 very large bathrooms, 3 bedrooms, massive rec room that would make an excellent theater room, or gym for the kids in addition to a ton of storage space, and double attached garage. The yard offers space for whatever your imagination can come up with. Huge garden areas, greenhouse, firepit area and so much room for the kids to run and play! Furnace and water softener have been replaced recently, RO system for drinking water under kitchen sink, flooring in primary bedroom has been updated. Contact for your own tour today! (id:51699)
205 710 Hart Road
Saskatoon, Saskatchewan
Affordable comfort meets modern convenience — your perfect start in Blairmore. Welcome to this stylish and functional 1-bedroom, 1-bathroom condo offering 580 sq ft of thoughtfully designed living space in the heart of Blairmore. With 9 ft ceilings and a bright open-concept layout, this second-floor unit feels spacious and inviting from the moment you walk in. The kitchen features sleek stone countertops and plenty of workspace, while the generous living area opens onto a large north-facing balcony — complete with a natural gas BBQ hookup for effortless outdoor dining. You’ll love the oversized storage/laundry room that provides exceptional functionality and organization — a rare find in condo living! Enjoy the comfort of central air conditioning, a convenient surface parking stall, and elevator access in this well-kept building. Perfectly located within walking distance to all of Blairmore’s shopping, restaurants, and amenities, this condo combines value and lifestyle in one package. Priced to sell — don’t miss your chance! Book your showing today! (id:51699)
B107 415 Hunter Road
Saskatoon, Saskatchewan
Welcome to The Trillium situated in Stonebridge. This open concept two bedroom one bathroom unit shows pride of ownership throughout. Kitchen boasts lovely cabinetry with soft close feature and Quartz countertops. Sit up island. Upgraded stainless appliances.Kitchen overlooks living room with large window. Good size bedrooms with walk in closets.Laundry/storage room with in suite washer /dryer. Laminate type flooring in main area. Main floor unit with covered patio area overlooking Mark Thompson park. Two surface parking stalls. Quiet well maintained building. Access to wonderful recreation facility which offers indoor pool, patio and barbecue area, sitting area with fireplace, pool table and gym area. Such a nice addition for owner's use! Call for more details or your personal tour. (id:51699)
417 Mcleod Avenue E
Melfort, Saskatchewan
Welcome to 417 McLeod Avenue East, the perfect starter home or investment property situated in a wonderful neighborhood in Melfort. This charming 829 sq. ft. bungalow, built in 1953, offers both comfort and practicality. The fully fenced backyard provides privacy and security, while the 24 x 28 double detached garage is ideal for keeping your vehicles sheltered from the elements. Inside, you’re welcomed by a spacious living room featuring beautiful original hardwood flooring, followed by a large kitchen and dining area that’s perfect for family meals or entertaining guests. The main floor also includes two generous bedrooms and a newly renovated four-piece bathroom, completing the inviting upper level. The basement expands the living space with two additional large bedrooms, a functional three-piece bathroom, and plenty of room for storage, laundry, and a cozy area for kids to play or relax.Don’t miss your chance to view this great home, it’s waiting for its new owners today! (id:51699)
4 Railway Avenue
Aylsham, Saskatchewan
If you are tired of hustle and bustle of the city and looking for the peaceful living in the North-East Satkatchewan, this might be an opportunity for you! Located on a 0.48 acre lot at 4 Railway Ave in the Village of Aylsham, this 967 sq ft home features 3 bedrooms , 1 bath, plus an office/storage room. Laundry on the main floor! As you come into the home, there is a good size kitchen with the custom made shelving over the sink and plenty of cabinetry. Living room is filled with charm of the stylish wood shelving, south facing window overlooking the fields, plus the wood stove. This home is also equipped with electric baseboard heaters (SaskPower bill averaging $146/month). 100A electric panel. Tin roof! Outside you will find a 22x26’ garage, a sun room overlooking the fields as well, a garden and a lot of space for ideas. Phone today to make this your new home! (id:51699)
305 412 Willowgrove Square
Saskatoon, Saskatchewan
Experience top-floor living in this exceptional, west-facing, 2-bedroom, 2-bathroom condo, perfectly situated in the highly desirable neighbourhood of Willowgrove. This unit’s features include a spacious and modern open concept with 9-foot ceilings that create an airy and expansive feel, granite countertops, stainless steel appliances, easy-to-care-for tile and laminate flooring, and Hunter Douglas blinds throughout. Enjoy the convenience and security of one underground parking stall, ensuring your vehicle is safe from the elements and ready to roll, saving you time and effort during the coldest of winters. The underground storage locker is perfect for storing your bikes and other gear. An abundance of visitor parking spots ensures your guests always have a place to park. For those who appreciate privacy, step outside and enjoy a 120-square-foot balcony that is afternoon and evening sunned. Relax and unwind on the largest balcony that the building offers with a tranquil view of the clock-square green space below and an unobstructed panorama of the skyline above—a perfect spot for your morning coffee or evening relaxation. The location is a true highlight. You'll find yourself within easy walking distance of a variety of grocery stores, banks, restaurants, and medical offices. With a bus stop right outside the building and a new daycare nearing completion across the street, this condo is a fantastic fit for both U of S students and small families seeking convenience and accessibility. Pets allowed with board approval. This condo truly has it all. Book your private showing today and discover your new home. (id:51699)
220 6th Street
Humboldt, Saskatchewan
Updated Bungalow – Steps from St. Dominic Elementary! Welcome to this beautifully updated family bungalow perfectly located just half a block from St. Dominic Elementary School! This inviting 4-bedroom, 2-bath home offers a comfortable and functional layout ideal for families or first-time buyers. The main floor features an open-concept living area with a bright living room, spacious dining space, and a stylish U-shaped kitchen overlooking the newly landscaped backyard — perfect for keeping an eye on the kids or entertaining guests. Three bedrooms and a full 4-piece bathroom complete the main level. Downstairs, you’ll find a partially finished basement with a fourth bedroom, a 3-piece bathroom, a generous family room area, and utility/laundry, storage space — just needing flooring and ceiling tile to make it your own. Outside, enjoy the new deck for summer barbecues, a new single detached garage, and two front parking stalls for convenience. The backyard has been freshly landscaped, offering a great mix of play space and low-maintenance appeal. With its updates, location, and family-friendly layout, this is a wonderful place to call home — all within walking distance to school, parks, and amenities. Call today to view! (id:51699)
212 7th Street Ne
Weyburn, Saskatchewan
Welcome to 212 7th St, close to downtown Weyburn! This home will make an excellent starter home, or revenue property with 3 bedrooms, nicely sized living room, porch area and wide open basement, ready for you to make your own. The backyard has lots of room to relax or watch the kids run and play, and includes a storage shed. Fridge, stove, washer, dryer, dishwasher and central air included! Contact for your tour today. (id:51699)
117 Cypress Street
Katepwa Beach, Saskatchewan
Huge price reduction! Beautiful lot overlooking Katepwa Lake with so much potential! Located within Katepwa Village, this wonderful location is walking distance to two 9-hole golf courses perfect for the family to enjoy, multiple delicious restaurants, family friendly parks, Katepwa beach, boat launch, and much more! This lot is located higher than lakefront which offers the panoramic views & beautiful sunsets over the lake. Don't miss out on the opportunity to call this beautifully peaceful oasis yours. (id:51699)
112 Saskatchewan Crescent W
Saskatoon, Saskatchewan
Quiet elegance is what you will feel in this stunning 2 storey located on a historic street close to the river with loads of curb appeal. The entrance leads you into a grand open concept living space with loads of natural light and vaulted ceilings that seem to go on forever. A bright skylight, stainless steel appliances, adjoining living room with fireplace and engineered hardwood flooring make this living space a place to gather with family and friends. What would make this gathering place even better? Main floor wet bar of course. This home has everything! There is main floor laundry, direct entry to garage as well as direct access to the backyard and 2 tiered deck with hot tub right off the dining room and kitchen. The primary suite boasts a stunning 5 piece ensuite with his and hers sinks, soaker tub and separate shower. There are 2 other good sized bedrooms and 4 pc bathroom. The finished basement is perfect for a family – loads of space for teens to occupy or for a young family to have a play area for small children. The backyard is an oasis with a hot tub, 2 tiered deck leading to lush grass and assorted foliage. The home is located steps away from the South Saskatchewan River and all the wonderful walking paths. Enjoy sunrises and sunsets on the front porch or back deck, either way, it is luxury at its finest! Call now to book your private showing. (id:51699)

