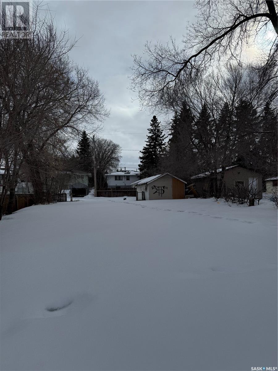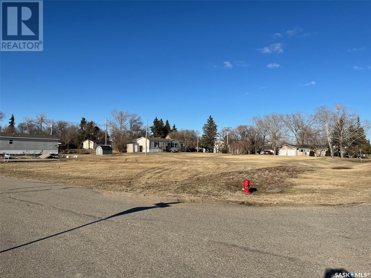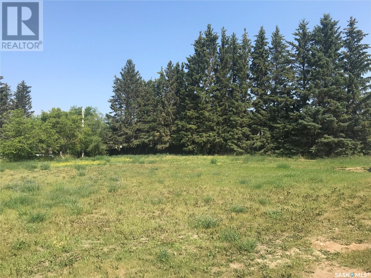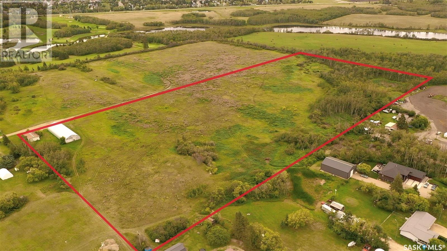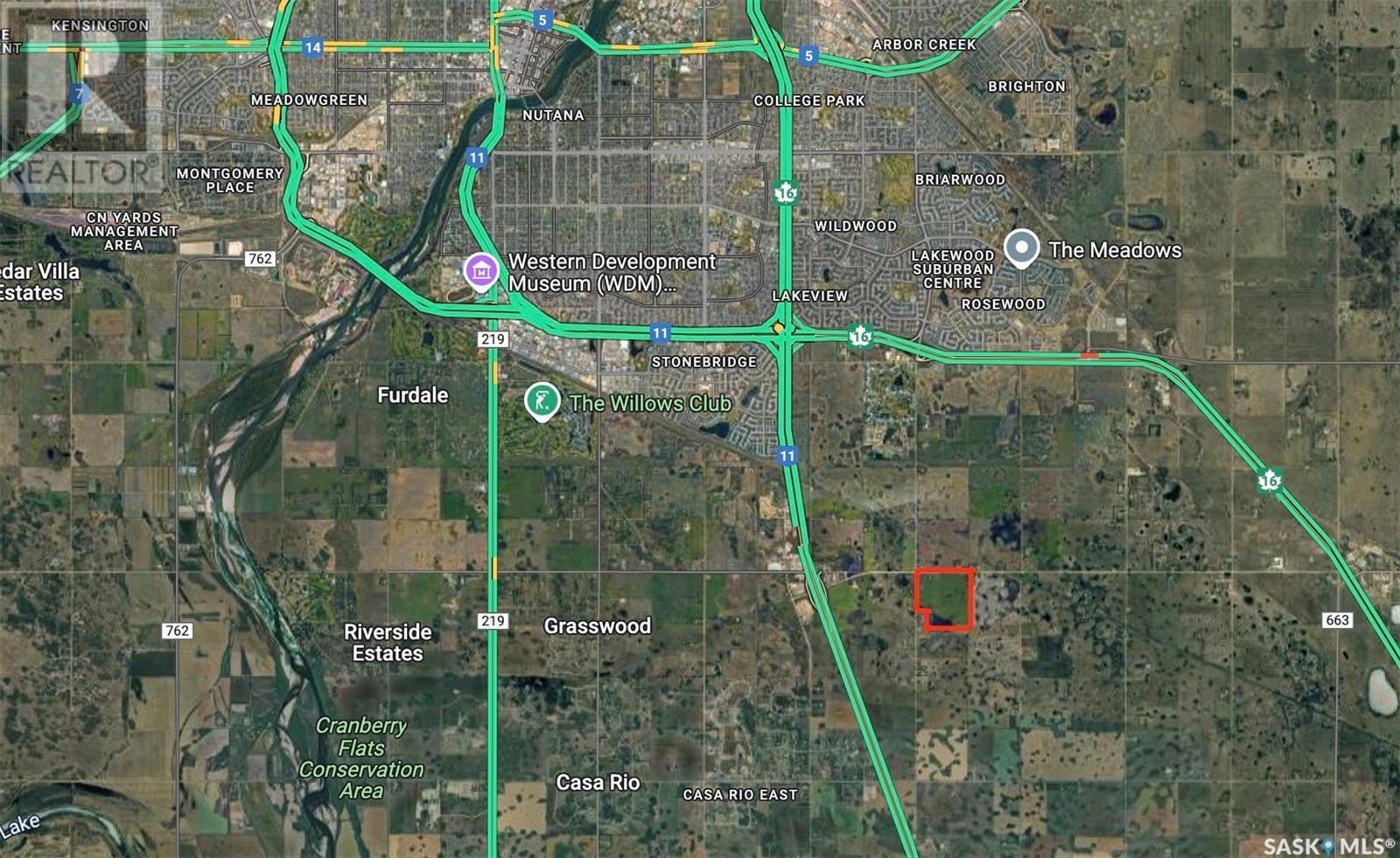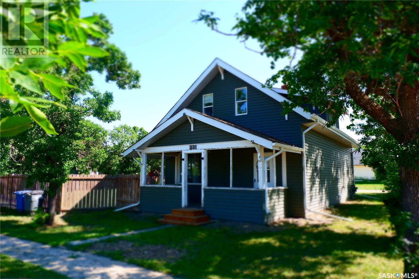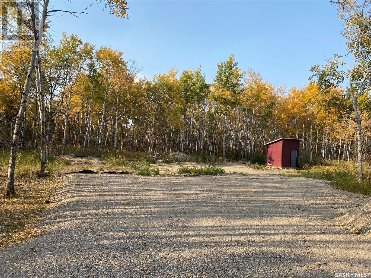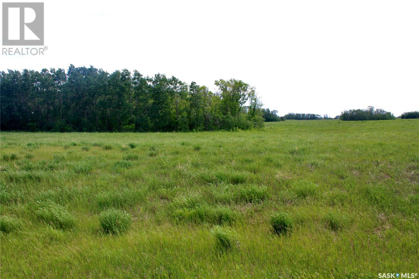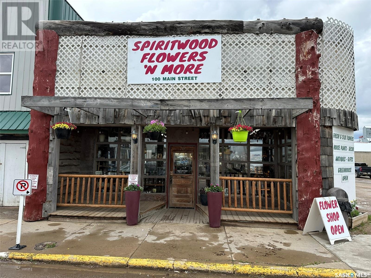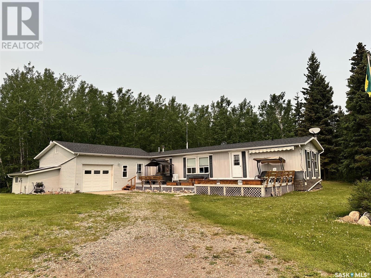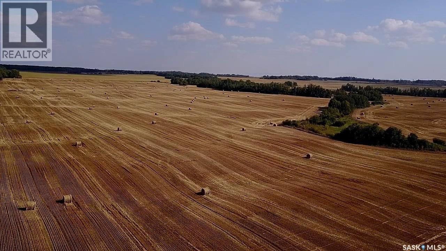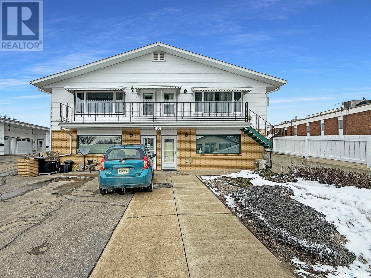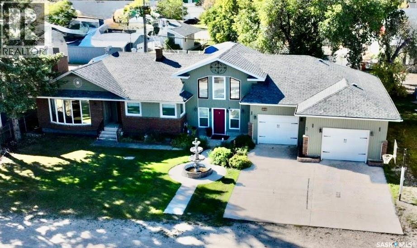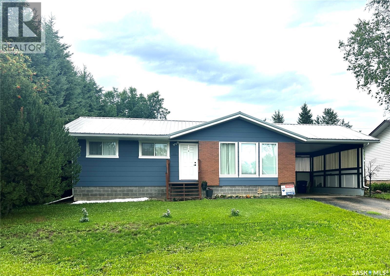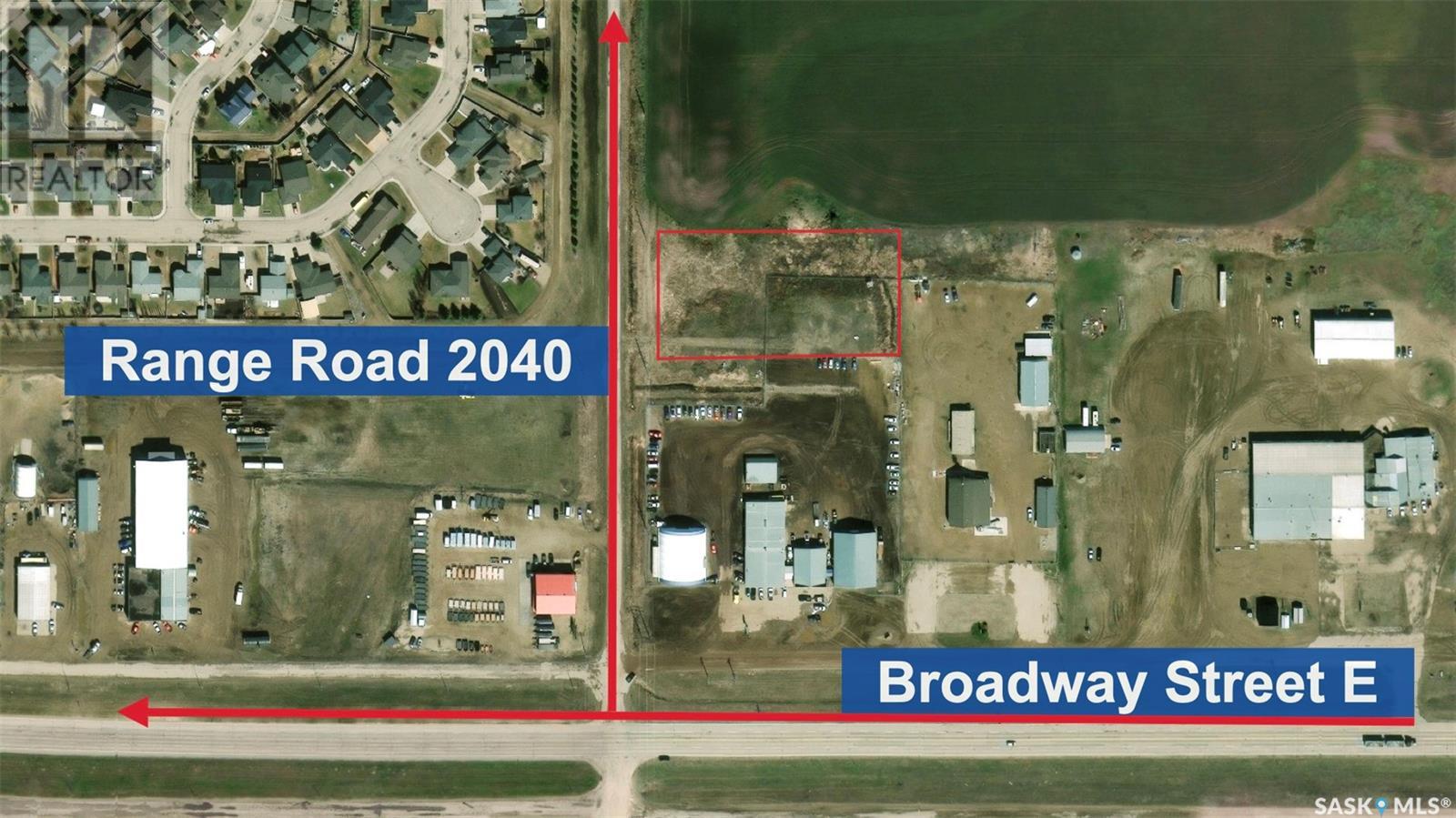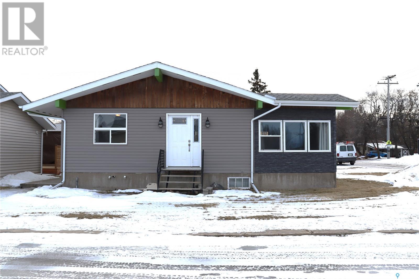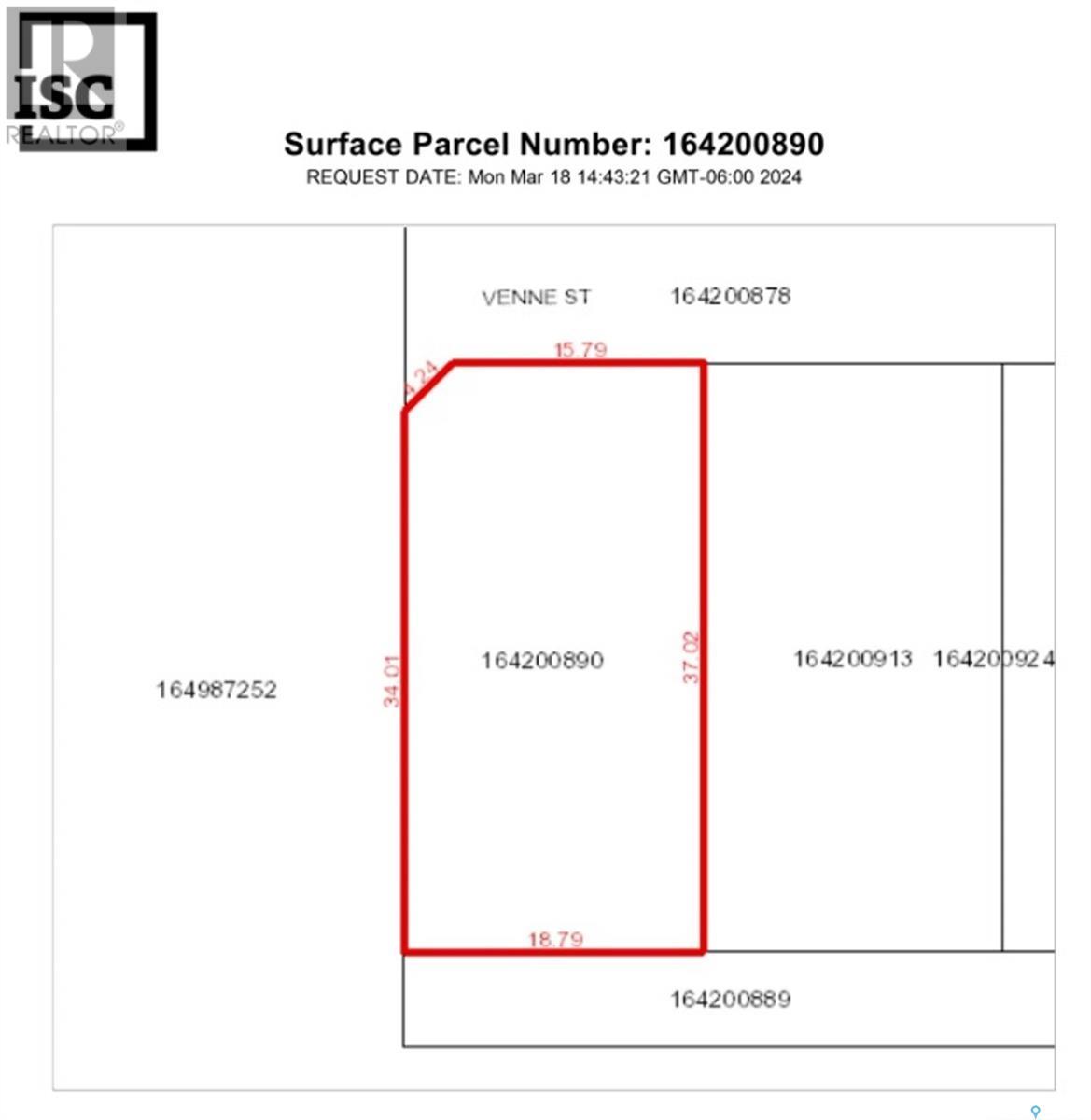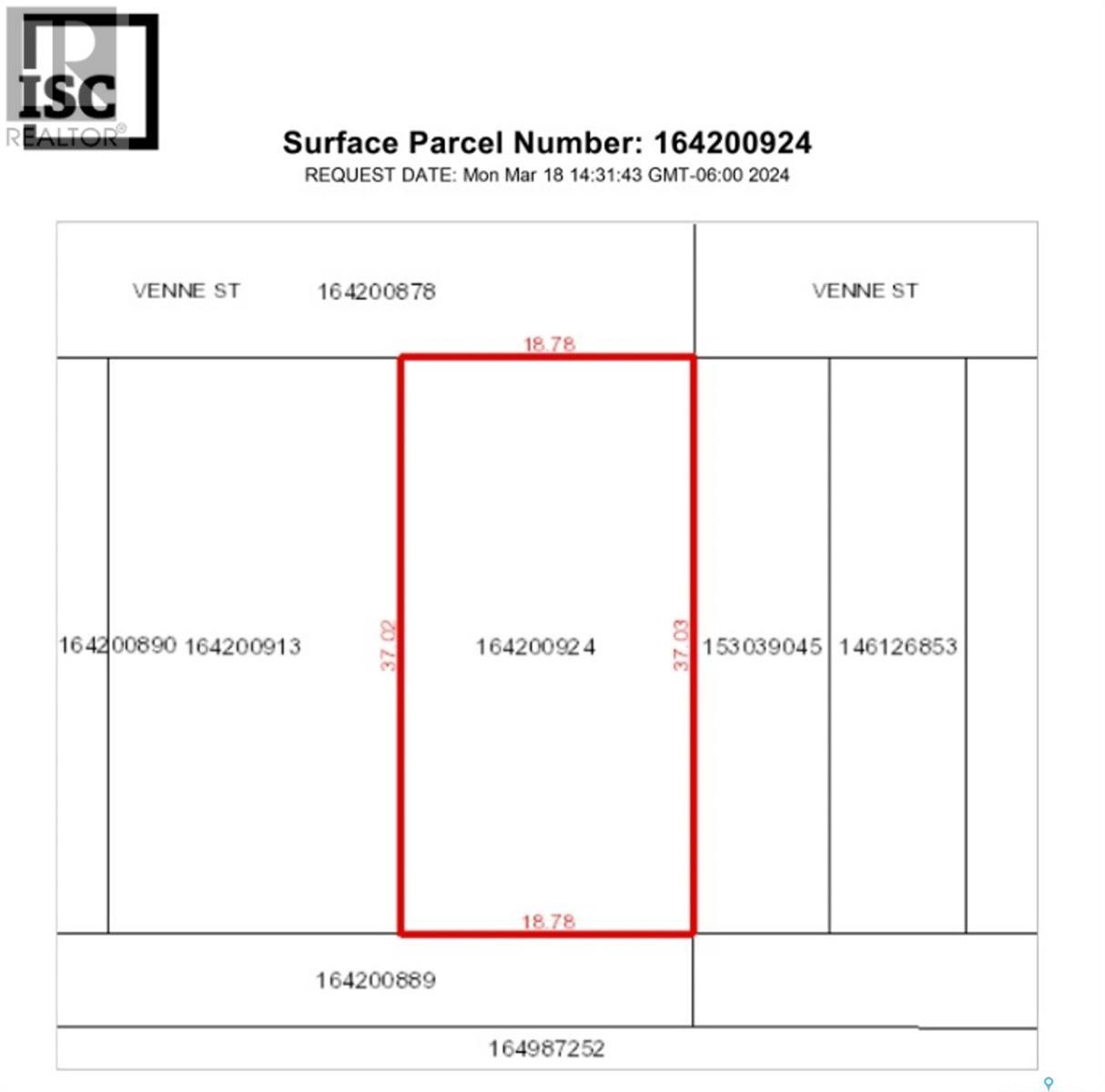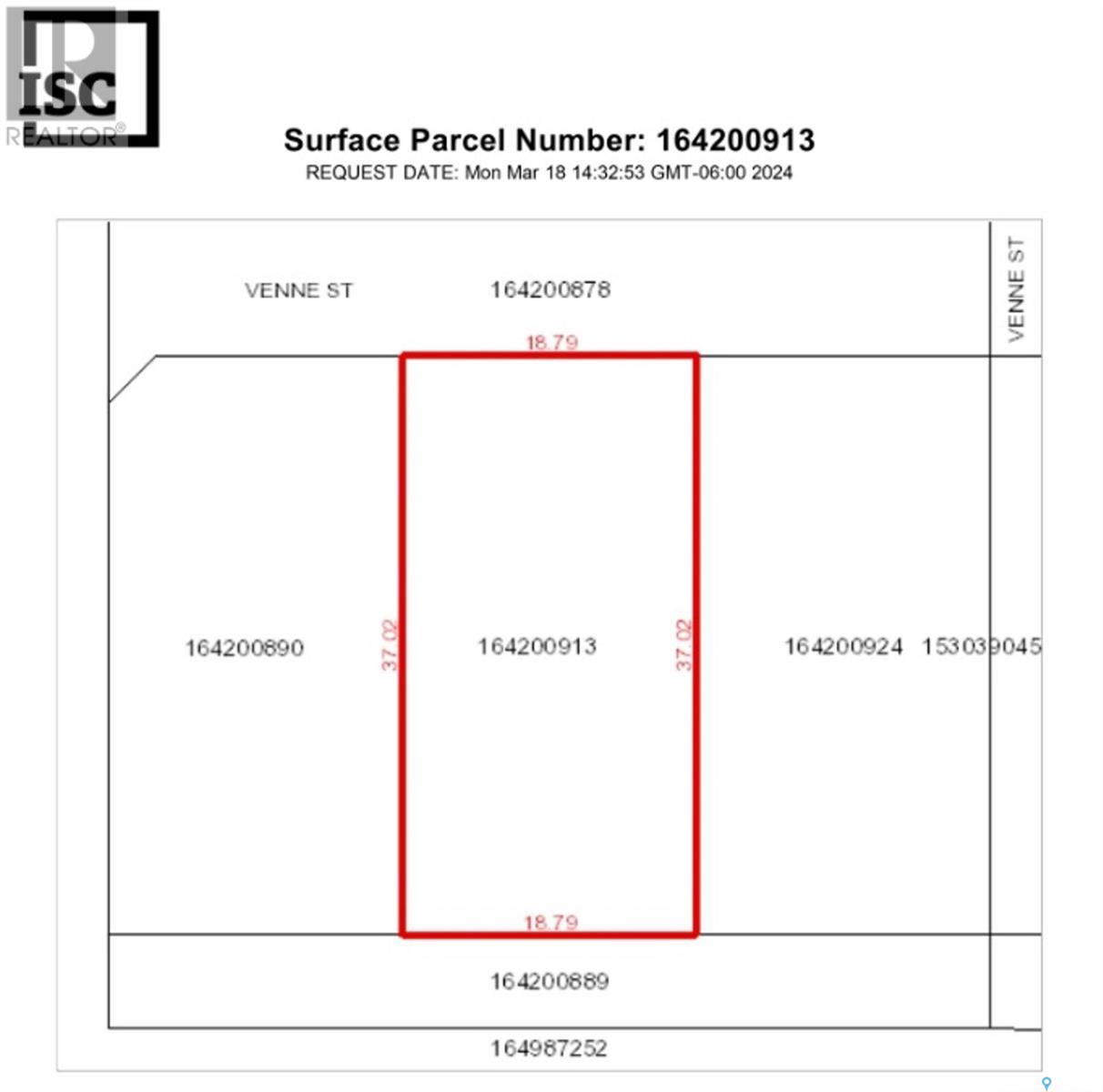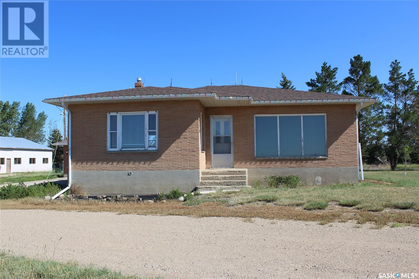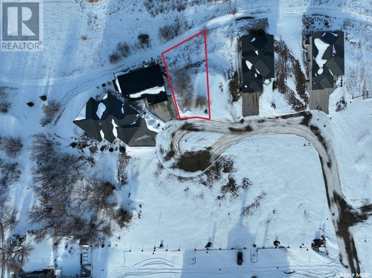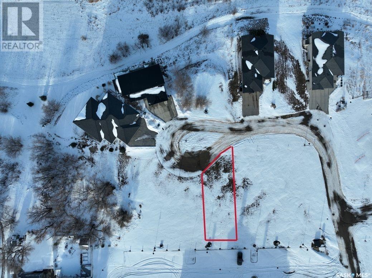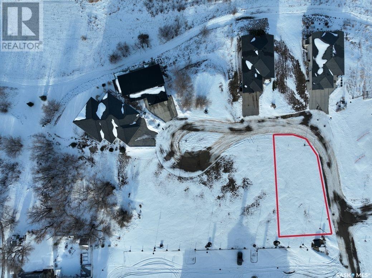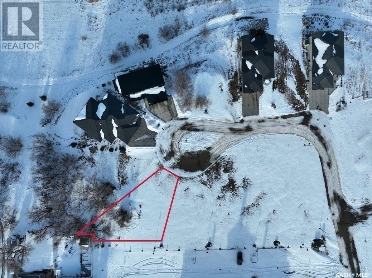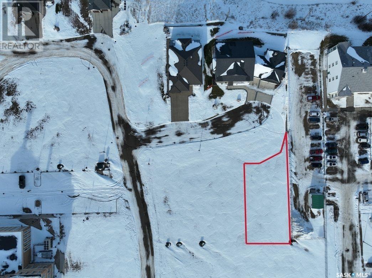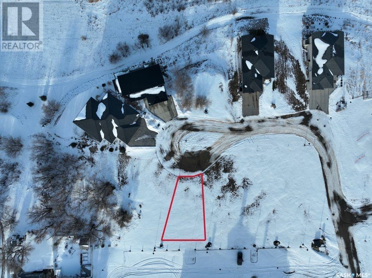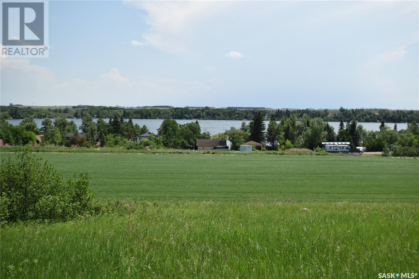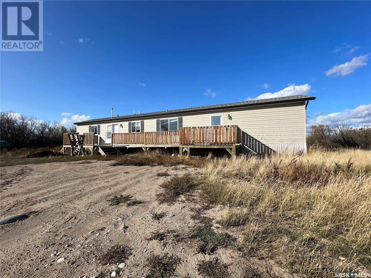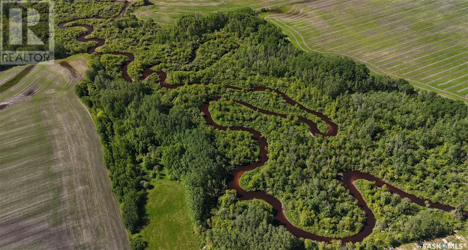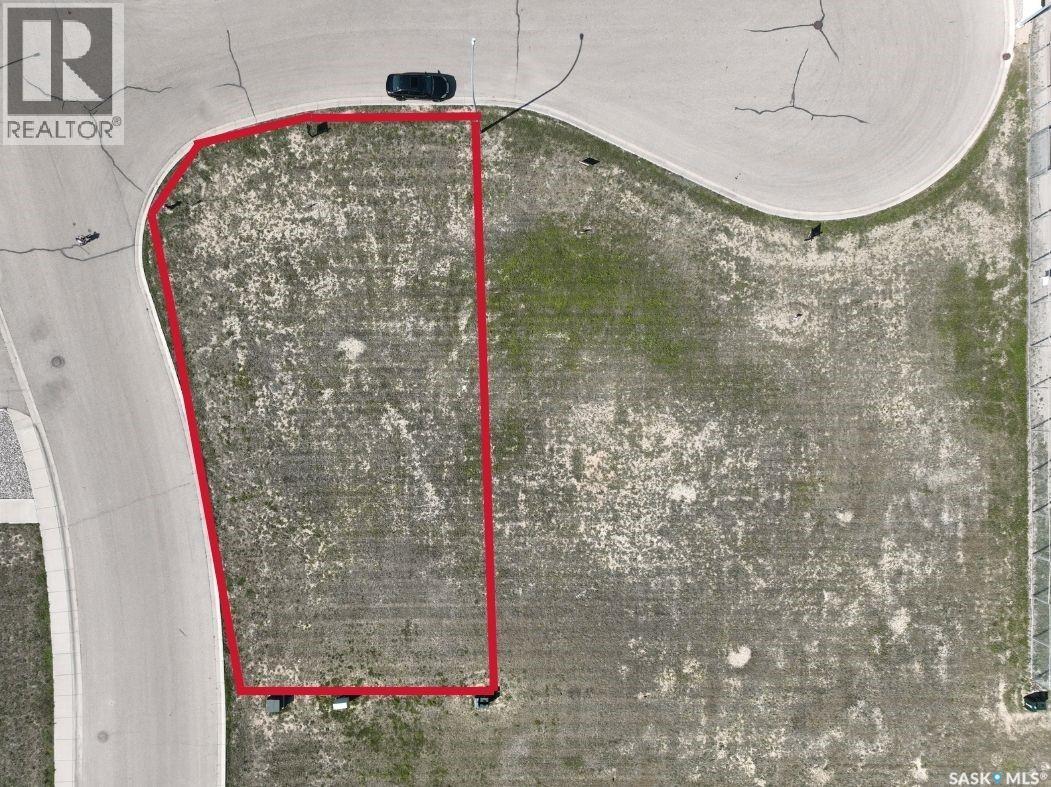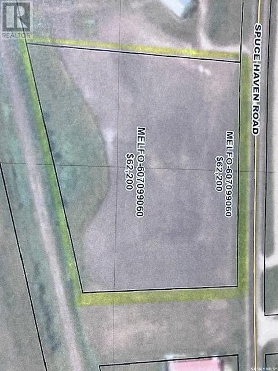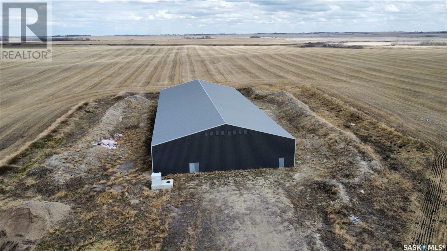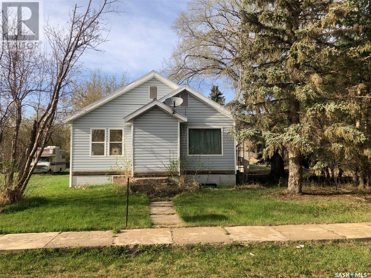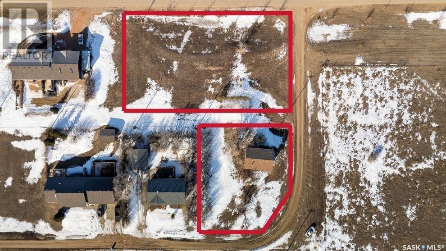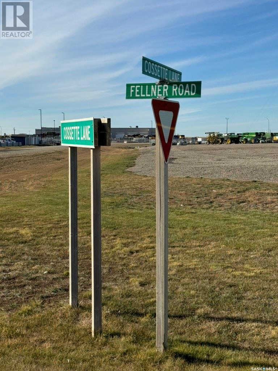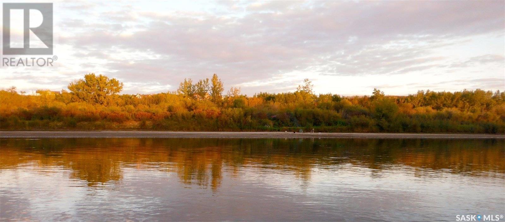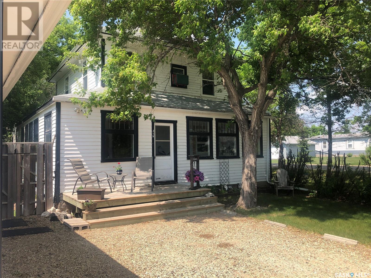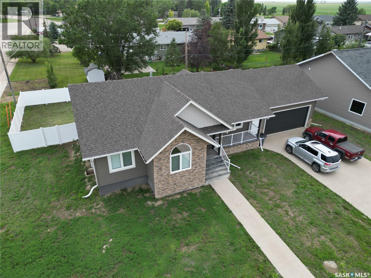511 21st Street E
Prince Albert, Saskatchewan
Great R3 building lot with lots of room! Single car garage on site. Lot is serviced. Seller is motivated! (id:51699)
21 Adelaide Street
Manor, Saskatchewan
LOTS WITH A VIEW - 7 Railway Avenue Lots Available (total 0.56 Acres). The West Lot along Adelaide St did have a previous home and is serviced and a concrete pad remains for a good size garage or workshop. Open Fields to the South and West of this property - a great scenic and private location on the edge of the community. This is your chance to Build or Move In a Great Property! (id:51699)
214 Gordon Avenue
Orkney Rm No. 244, Saskatchewan
214 Gordon Ave... A golden opportunity to own a .49 acre parcel of land . Living an acreage life style, close to city limits. This property provides a well matured shelter belt, which includes spruce trees on the north side off the property. (id:51699)
Collacott Subdivision Lands(20 Acres)
Orkney Rm No. 244, Saskatchewan
19.87 Acres in the Collacott subdivion West of Yorkton. This property is just minutes away from Yorkton and all its amenities, as well as just steps away from the Deer Park Golf and Country Club. Entering into Collacott (Seradaville), you will find a 120x 40ft quonset, with power, SkEnergy. With the current services, one could build a beautiful acreage property with this 20 acre footprint, or further develop the site into a number of sellable acreage lots. A potential subdivision drawing of the site will be provided to serious buyers/investors. Well/septic from previous home site is still at property. Call for more details. (id:51699)
Bewer Land
Corman Park Rm No. 344, Saskatchewan
This is a great opportunity for developers or investors looking for a suitable holding property. Located at the corner of Floral Road (TP RD.360) and Prairie View Road on the SE corner of Saskatoon. Purposed Saskatoon Highway route goes past the NW corner of the property.(See pictures for more details.) Land is Soil class "J", sandy loam and currently rented year to year as hay land. Corman Park RM has the land zoned D AG 1. Their website lists several uses for the property, including agricultural activities and other non-agricultural developments, plus many more discretionary uses. (ie. Vet Clinic, Solar Farm, Bulk Fertilizer, etc.) There is a 3 Phase Power Line along the north border and Natural gas line across the property. Call today. Directions: 1 mile east of Grasswood Gas stations on Floral Road. (id:51699)
Bell Acreage
Benson Rm No. 35, Saskatchewan
Welcome to this beautiful acreage offering a perfect balance of comfort and functionality. Nestled on a serene lot, this property features a spacious 3-bedroom home, a shop, a carpenters shed, a functional chicken coop, and a well-treed yard, providing both privacy and outdoor enjoyment. The inviting 3-bedroom home boasts a cozy living space with ample natural light. The layout is designed for family living, with an open-concept living and dining area, a well-appointed kitchen, and generously sized bedrooms. The master bedroom is a private retreat nestled in the loft area. The home offers easy access to the outdoors, with large windows, and numerous exterior doors that allow you to enjoy the views of your expansive yard and the surrounding natural beauty. For those with hobbies or a need for extra storage space, the shop offers endless possibilities. Whether you're into woodworking, farming, or need a dedicated space for storage, this well-maintained structure will serve your needs. Additionally, the property includes a chicken coop, ideal for hobby farming or raising chickens, as well as the carpenters shed. The yard is a highlight, offering a private, peaceful retreat with mature trees providing shade and seclusion. The well-treed landscape enhances the property's appeal, creating a calming atmosphere that you'll enjoy year-round. There's plenty of space for gardening, outdoor activities, and even expanding further if desired. This acreage is an ideal property for those looking for a peaceful country lifestyle with plenty of space to grow and enjoy the outdoors. With a lovely home, functional outbuildings, and a beautiful yard, this property is a rare find and a must-see. Don’t miss the chance to make it yours! (id:51699)
331 3rd Avenue W
Assiniboia, Saskatchewan
Located in the Town of Assiniboia. The Character of yesterday with modern upgrades and a HUGE yard! A nicely upgraded true Character home in a great location. The very large lot is fully fenced and nicely landscaped. There is a deck at the back of the home. The interior has been completely upgraded with all new flooring throughout and all repainted in modern colors. The home boasts the convenience of main floor laundry with a brand-new washer and dryer. There is a 2-piece bath off the kitchen with new fixtures. The main floor area has recently been opened up with the addition of an engineered beam. This has given the home a very functional modern design. The upstairs features the 3 bedrooms and the upgraded bathroom. The home has all upgraded PVC windows. The furnace is an upgraded mid efficient model with Central air. Most of the wiring has been upgraded. Come have a look (id:51699)
Meyers Acreage
Rocanville Rm No. 151, Saskatchewan
Perfect spot to build your dream home! 10 acres, full of trees, building site work started, geotextile lined gravel roadway to building site, close to the mines/Rocanville, NEW 1000 gallon septic tank, and 200 amp power to yard site. Don't let this beautiful property slip away!! (id:51699)
Nisbet Industrial Park
Buckland Rm No. 491, Saskatchewan
37.27 developable acres, more or less ready for roll out. The time consuming process of this subdivision is already completed, for creation of 17 new lots ranging from 1.5 acres to 3.08 acres in size. These lots could be modified to meet Purchasers' needs. Nisbet Industrial Park is approx. 2kms North of the City of Prince Albert, bordering with direct access to HWY 2N, within the RM of Buckland. This Industrial Land Development opportunity will benefit from exposure to many customers, due to high visibility, and ease of access from multiple, arterial Highways. Proposed with Gas, Power, Water and pavement throughout. This Parcel could accommodate any Business venture or ventures desired. Call for more information (id:51699)
Bewer Land Close To Saskatoon
Corman Park Rm No. 344, Saskatchewan
Great opportunity for a developer or investors looking for a good holding property. Located at the corner of Floral road(TP RD.360) and Prairie View road on the SE corner of Saskatoon. Purposed Saskatoon Highway route goes past the NW corner of the property.(see pictures for more detail). Land is Soil class "J", sandy loam and currently rented year to year as hay land. Corman Park RM has the land zoned D AG 1. Their website lists several uses for the property including agricultural activities and other Non Ag developments plus many more discretionary uses. (ie.Vet Clinic, Solar Farm, Bulk Fertilizer, etc.) There is a 3 Phase Power Line along the north border and Natural gas line across the property. Call today. (id:51699)
209 Pine Street
Chitek Lake, Saskatchewan
Attention, investors and large families! This property might be exactly what you’ve been looking for! This cottage located at 209 Pine St. in Chitek Lake, has over 3000 ft.² of living space that has been divided into three suites, each with their own entry, kitchenette and living spaces. The suites are accessible to each other if you are one family wanting to use the space. If you are an investor looking for rental suites, they can all be separated. The west suite features an open concept, kitchen, living and dining space with a three-piece bathroom, one bedroom and a bonus room (adding a window would make this a great additional bedroom). This area is heated with electric heat. The east suite has a large bedroom with four piece ensuite, a sitting room, and a kitchen and dining space as well as a two piece bath with laundry. Upstairs, you will find a three bedroom, 1.5 bath suite. The primary bedroom has a two-piece ensuite. The main bath is a three-piece with a stand up shower. Enjoy sunny south views from wall-to-wall in the kitchen, dining & living room space. There are two rooftop decks available to enjoy outdoor space. One has wraparound views to the south, off of the kitchen and dining, and the other is a bit more private overlooking the backyard. The East suite and second level suite are heated with nat gas furnace. If you are a multi-generational family looking for a place at the lake to make memories search no further! This property is set on a large lot measuring 100 x 180. There is a private well on the property, and it also comes with a transferrable dock space lease. The backyard is private and fully treed and features a 15 x 26 attached garage. If you were looking for something unique, this just may be it! Taxes are $2638 for 2023, this property is for sale not for rent. Contact your agent to book a private showing. (id:51699)
Parcel 203828799 Blk/par L Plan No 59sc05593 Exten
Swift Current, Saskatchewan
Farm Land in the north of Swift Current (id:51699)
100 Main Street
Spiritwood, Saskatchewan
Great location with side and back alley access. This 1945 building is currently a Flower shop/Gift shop/Antique store/Greenhouse. The building is versatile with a rooftop compressor for the cooler, There is also a unit heater in the greenhouse. Situated next to ACTC administration office and the liquor vender on the opposite side. Tons of great traffic exposure. Turn this into your dream business! (id:51699)
Armstrong Acreage - Chitek Lake
Spiritwood Rm No. 496, Saskatchewan
This rare opportunity near the popular Chitek Lake offers everything the outdoor enthusiast could hope for in an acreage! If you are wild about fishing, boating, snowmobiling, quadding and berry picking, you will find this home ideally located. The modern kitchen, dining and living room are all brightly lit with natural light flowing in, with a skylight for added beauty. A generator is wired into the house so that you can withstand any power outages with ease. The spacious layout provides plentiful cupboards and storage, and a cold storage room in the addition allows you to keep your canning and jams fresh over the winter. The primary suite is very large with ensuite, while the other three bedrooms all offer space for the family or guests. Central air keeps you comfortable on warm summer days, but you will be at the lake just 5 kms away or fishing on one of the small fishing holes in the immediate area. The attached, heated garage keeps your car or SUV out of the elements, while the large heated shop brings all the recreational vehicles inside for storage. With open space, plumbing with hot water, electrical, lifted storage, office space, and tons of shelving…if you can think of it – this shop has it! Attached to the heated shop is an addition that stores your camper or RV, with 30 amp electrical inside and 20 amp outside plug-ins to keep everything charged up. Across the yard, a pole shed gives yet more storage for recreational boats, trailers or equipment. (id:51699)
Mills Farm Land
Preeceville Rm No. 334, Saskatchewan
These three quarters of land are perfectly situated just 1.5 miles South of Endeavour SK. The very fertile soil will grow a variety of cash crops that will add to your farms bottom line as you look to expand your operation or increase investment income through growing rental rates and land appreciation. The Endeavour area of the province is also renowned for its incredible big game and bird populations making this land even more desirable to call your own. According to the owner, NW 28-36-05 W2 has a high probability of significant gravel deposits due to the proximity to numerous functioning gravel pits and the topography and composition of the land, however no testing has been done to date to determine the size of the potential deposits. (id:51699)
3 1187 Ashley Drive
Swift Current, Saskatchewan
Discover an exceptional opportunity for affordable living with garage parking. This ideally placed unit features direct access to the shared yard and a quaint deck, perfect for relaxation, along with garage access just a few steps away. Inside, you'll appreciate the open-concept floor plan that includes a spacious living and dining area overlooking the yard, accompanied by a well-appointed kitchen. Down the hall, you'll find two generously sized bedrooms, a dedicated laundry room with additional storage, and a four-piece bathroom. The abundance of windows throughout the unit invites natural light, creating a bright and welcoming atmosphere, making it completely move-in ready. The building offers a wealth of common area amenities, including a shared gathering space, additional laundry facilities, a family suite for guests, extra storage lockers, and both interior and exterior access to the garage. Additional features include shared exterior parking, a water softener servicing the entire building, and a wall-mounted air conditioning unit. Condo fees encompass heat, water, sewer, garbage collection, common insurance, reserve fund contributions, exterior building maintenance, yard care, and snow removal, allowing for a hassle-free lifestyle. This remarkable property promises minimal maintenance while offering a vibrant community experience. The prime location is unbeatable, positioned just steps away from scenic walking paths, a tranquil creek, a golf course, parks, and a myriad of additional recreational opportunities. This is an opportunity not to be missed. (id:51699)
309 Prince Street
Hudson Bay, Saskatchewan
Character and charm define this stunning 3 bedroom, 2 bath home! With a new price! The beautifully updated kitchen boasts newer cabinets, countertops, an island, a built-in coffee bar, with a cozy breakfast nook. Included appliances are natural gas stove, refrigerator, microwave fan, and dishwasher. This home also features ample storage, abundant closets, and the convenience of main-floor laundry with the washer and dryer included. If you need a third bedroom on the main level, the space is available, and the laundry can be relocated downstairs.Enjoy an open-concept dining and living room, complete with a built-in china cabinet—perfect for family gatherings. A spacious recreational room with vaulted ceilings and large windows allows for plenty of natural light. Up the spiral stairs a charming sitting area or office space offers stunning views of the night sky, where you can watch the Northern Lights dance across the horizon.The finished basement includes a large bedroom, a three-piece bath, and a rumpus room ideal for kids and their friends. The attached triple-car garage is a standout feature, offering in-floor heating, a bathroom, and a workbench with a sink.Outside, the character continues with a large front-yard fountain, raised garden beds, and a greenhouse and work shop in the back yard. Don’t miss this incredible home! Call today to schedule your viewing. (id:51699)
105 6th Avenue S
Big River, Saskatchewan
This home offers 1076 sqft of living space on the main level as well at the full basement. The home is located in a great quiet area in the town of Big River close to all the amenities. The home has a nice sized car port attached to the house as well as a workshop/garage in the back yard. There are 3 bedrooms and a bathroom upstairs as well as a bedroom, bathroom, laundry room, cold storage, and office area downstairs. The homes main level has been completely redone in the past year and a half. The tin roof is new as well as the wood siding has all been painted. All the windows on the main floor have been redone, as well as the sliding door in the dining area. There was new steps and railing done to the front step as well as the back yard off of the dining area and sliding door. The home has all brand new vinyl plank flooring as well as new baseboards. All of the doors on the main level to the bedrooms and bathroom and front door are all new. The ceiling and all the walls were all fixed and painted. The bathrooms were all gutted and completely redone. The kitchen cupboards were all replaced as well as countertops, new fridge, stove and dishwasher. All of the old carpet has been removed from the basement and new lino was put into the laundry room area. There were new lights put in the living room that are on a dimmer as well. The yard has also been Back filled and landscaped and new top soil and grass throughout. The eves have also been redone. This home is a must see there really isn't anything that hasn't been redone on the main level. Call today to come have a look (id:51699)
Rm Of Wallace Ochs Land
Wallace Rm No. 243, Saskatchewan
RM of Wallace Ochs Land. 1.83 acres of vacant commercial land located just outside Yorkton city limits in the RM of Wallace. (id:51699)
217 Second Avenue E
Debden, Saskatchewan
Welcome to this nicely updated 4-bedroom, 2 bath home, where comfort and style come together seamlessly. Step inside to discover a thoughtfully designed layout featuring a nice open concept kitchen and living room area. The updated kitchen offers sleek countertops, stylish cabinetry, and newer appliances, making it perfect space for cooking and entertaining. Two bedrooms and a 4-pc bath complete the upstairs space. Downstairs you will find 2 additional bedrooms and an updated 3-pc bath. Over the last several years some upgrades include furnace, water heater, shingles, eaves, siding, windows and doors, and central air conditioning. Outside, the covered carport offers convenience and protection for your vehicles. This corner lot features a beautifully manicured backyard, offering a private oasis, ideal for relaxation or outdoor gatherings. Call today to book a viewing!!! (id:51699)
315 Venne Street
Wakaw, Saskatchewan
Very budget friendly flat land ready for your new home. Small town living at its finest located on a quiet street in Wakaw and a stone's throw away from the local arena. Wakaw is only 60 mins to Saskatoon, 45 mins to Prince Albert, and a very short drive to Wakaw Lake! Call today! (id:51699)
311 Venne Street
Wakaw, Saskatchewan
Very budget friendly flat land ready for your new home. Small town living at its finest located on a quiet street in Wakaw and a stone's throw away from the local arena. Wakaw is only 60 mins to Saskatoon, 45 mins to Prince Albert, and a very short drive to Wakaw Lake! Call today! (id:51699)
313 Venne Street
Wakaw, Saskatchewan
Very budget friendly flat land ready for your new home. Small town living at its finest located on a quiet street in Wakaw and a stone's throw away from the local arena. Wakaw is only 60 mins to Saskatoon, 45 mins to Prince Albert, and a very short drive to Wakaw Lake! Call today! (id:51699)
Gravelbourg Acreage
Gravelbourg Rm No. 104, Saskatchewan
Located just north of Gravelbourg this great acreage has lots to offer. The property has a Quonset, two garages and a heated shop. The house is a three bedroom and two bath home. The eat in style kitchen is big and opens to the living room. The laundry is on the main floor with storage space. The basement is finished with more storage and a cold room. The property has lots of potential come check it out today! (id:51699)
17 Copper Ridge Way
Moose Jaw, Saskatchewan
Looking for an excellent location to build your new home? The neighborhood of Copper Ridge is set apart with perfect size lots, distinctive style homes, and the exclusivity that only Copper Ridge can offer. These single-family lots are perfect for your new bungalow, split- level, 2 story or a walk out basement style home! Building guidelines ensure the first rate feel of the neighborhood. Tucked away and overlooking the Hillcrest golf course, you will love this lifestyle! A new lot is waiting for you! Reach out today with any questions! (id:51699)
2 Copper Ridge Cove
Moose Jaw, Saskatchewan
Looking for an excellent location to build your new home? The neighborhood of Copper Ridge is set apart with perfect size lots, distinctive style homes, and the exclusivity that only Copper Ridge can offer. These single-family lots are perfect for your new bungalow, split- level, 2 story or a walk out basement style home! Building guidelines ensure the first rate feel of the neighborhood. Tucked away and overlooking the Hillcrest golf course, you will love this lifestyle! A new lot is waiting for you! Reach out today with any questions! (id:51699)
22 Copper Ridge Cove
Moose Jaw, Saskatchewan
Looking for an excellent location to build your new home? The neighborhood of Copper Ridge is set apart with perfect size lots, distinctive style homes, and the exclusivity that only Copper Ridge can offer. These single-family lots are perfect for your new bungalow, split- level, 2 story or a walk out basement style home! Building guidelines ensure the first rate feel of the neighborhood. Tucked away and overlooking the Hillcrest golf course, you will love this lifestyle! A new lot is waiting for you! Reach out today with any questions! (id:51699)
41 Copper Ridge Way
Moose Jaw, Saskatchewan
Looking for an excellent location to build your new home? The neighborhood of Copper Ridge is set apart with perfect size lots, distinctive style homes, and the exclusivity that only Copper Ridge can offer. These single-family lots are perfect for your new bungalow, split- level, 2 story or a walk out basement style home! Building guidelines ensure the first rate feel of the neighborhood. Tucked away and overlooking the Hillcrest golf course, you will love this lifestyle! A new lot is waiting for you! Reach out today with any questions! (id:51699)
49 Copper Ridge Way
Moose Jaw, Saskatchewan
Looking for an excellent location to build your new home? The neighborhood of Copper Ridge is set apart with perfect size lots, distinctive style homes, and the exclusivity that only Copper Ridge can offer. These single-family lots are perfect for your new bungalow, split- level, 2 story or a walk out basement style home! Building guidelines ensure the first rate feel of the neighborhood. Tucked away and overlooking the Hillcrest golf course, you will love this lifestyle! A new lot is waiting for you! Reach out today with any questions! (id:51699)
33 Copper Ridge Way
Moose Jaw, Saskatchewan
Looking for an excellent location to build your new home? The neighborhood of Copper Ridge is set apart with perfect size lots, distinctive style homes, and the exclusivity that only Copper Ridge can offer. These single-family lots are perfect for your new bungalow, split- level, 2 story or a walk out basement style home! Building guidelines ensure the first rate feel of the neighborhood. Tucked away and overlooking the Hillcrest golf course, you will love this lifestyle! A new lot is waiting for you! Reach out today with any questions! (id:51699)
45 Copper Ridge Way
Moose Jaw, Saskatchewan
Looking for an excellent location to build your new home? The neighborhood of Copper Ridge is set apart with perfect size lots, distinctive style homes, and the exclusivity that only Copper Ridge can offer. These single-family lots are perfect for your new bungalow, split- level, 2 story or a walk out basement style home! Building guidelines ensure the first rate feel of the neighborhood. Tucked away and overlooking the Hillcrest golf course, you will love this lifestyle! A new lot is waiting for you! Reach out today with any questions! (id:51699)
18 Copper Ridge Cove
Moose Jaw, Saskatchewan
Looking for an excellent location to build your new home? The neighborhood of Copper Ridge is set apart with perfect size lots, distinctive style homes, and the exclusivity that only Copper Ridge can offer. These single-family lots are perfect for your new bungalow, split- level, 2 story or a walk out basement style home! Building guidelines ensure the first rate feel of the neighborhood. Tucked away and overlooking the Hillcrest golf course, you will love this lifestyle! A new lot is waiting for you! Reach out today with any questions! (id:51699)
37 Copper Ridge Way
Moose Jaw, Saskatchewan
Looking for an excellent location to build your new home? The neighborhood of Copper Ridge is set apart with perfect size lots, distinctive style homes, and the exclusivity that only Copper Ridge can offer. These single-family lots are perfect for your new bungalow, split- level, 2 story or a walk out basement style home! Building guidelines ensure the first rate feel of the neighborhood. Tucked away and overlooking the Hillcrest golf course, you will love this lifestyle! A new lot is waiting for you! Reach out today with any questions! (id:51699)
13 Copper Ridge Way
Moose Jaw, Saskatchewan
Looking for an excellent location to build your new home? The neighborhood of Copper Ridge is set apart with perfect size lots, distinctive style homes, and the exclusivity that only Copper Ridge can offer. These single-family lots are perfect for your new bungalow, split- level, 2 story or a walk out basement style home! Building guidelines ensure the first rate feel of the neighborhood. Tucked away and overlooking the Hillcrest golf course, you will love this lifestyle! A new lot is waiting for you! Reach out today with any questions! (id:51699)
Osze Lake View Property
Hoodoo Rm No. 401, Saskatchewan
35 fantastic acres,just north of Osze Beach. On the rise is a beautiful view of fabulous Wakaw Lake. Build your dream acreage on that rise for great year around views. Opportunity abounds for many other business opportunities, mmaybe a market garden, bees, recreational repair business etc. Please call your favorite Realtor for a viewing today. (id:51699)
8574 Range Road
Grassy Creek Rm No. 78, Saskatchewan
Welcome to this picturesque acreage boasting 4.94 acres of natural beauty and a well-maintained mobile home. Located in a serene countryside setting, this property offers a perfect combination of tranquility and convenience. The mobile home features 3 bedrooms, 2 baths, and cathedral ceilings, providing a comfortable and airy living space. With all appliances included, this home is ready for you to move in and start creating cherished memories. As you step inside the home, you will be greeted by a spacious and inviting living area with cathedral ceilings, creating an open and light-filled atmosphere. The well-designed layout ensures seamless flow between the living room, dining area, and kitchen. The kitchen comes equipped with modern appliances, making cooking, and entertaining a joy. The home comprises three bedrooms, offering ample space for the whole family or guests. The master bedroom features an en-suite bathroom for added privacy and convenience and a large walk-in closet. This property has privacy and great Saskatchewan views. (id:51699)
29 Copper Ridge Way
Moose Jaw, Saskatchewan
Looking for an excellent location to build your new home? The neighborhood of Copper Ridge is set apart with perfect size lots, distinctive style homes, and the exclusivity that only Copper Ridge can offer. These single-family lots are perfect for your new bungalow, split- level, 2 story or a walk out basement style home! Building guidelines ensure the first rate feel of the neighborhood. Tucked away and overlooking the Hillcrest golf course, you will love this lifestyle! A new lot is waiting for you! Reach out today with any questions! (id:51699)
Collinson Land
Hudson Bay, Saskatchewan
Rare opportunity! 58.34 acres of pristine wilderness with half a mile of riverfront. Heavily wooded with newly established access. Perfect for a hunting paradise, off-grid homestead, or private retreat. Don't miss this chance to own your secluded getaway! (id:51699)
26 Copper Ridge Cove
Moose Jaw, Saskatchewan
Looking for an excellent location to build your new home? The neighborhood of Copper Ridge is set apart with perfect size lots, distinctive style homes, and the exclusivity that only Copper Ridge can offer. These single-family lots are perfect for your new bungalow, split- level, 2 story or a walk out basement style home! Building guidelines ensure the first rate feel of the neighborhood. Tucked away and overlooking the Hillcrest golf course, you will love this lifestyle! A new lot is waiting for you! Reach out today with any questions! (id:51699)
211 Spruce Haven Road
Melfort, Saskatchewan
Purchasers need City of Melfort approval for development (id:51699)
Bjornson Building
Big Quill Rm No. 308, Saskatchewan
Welcome to the Bjornson Building, an expansive 23,200 sq ft insulated warehouse situated on a 20-acre parcel just west of Wynyard, Saskatchewan. Strategically located just off Highway 16, this property is approximately 25 minutes from the BHP Jansen Mine, making it exceptionally well-positioned for industrial, commercial, or agricultural operations. The wood-frame warehouse, constructed in 2019, features 20-foot ceilings, two large overhead doors for efficient access, and plumbing already roughed in for future concrete flooring. The west end of the building is designed for office space, with the option to add a second level, allowing flexibility for administrative use or additional storage. Utilities are ready to be brought in, including natural gas, three-phase power, well water, and a septic tank. The surrounding land is flat and usable, offering excellent expansion potential or yard space for equipment, storage, or logistics. Whether you’re supporting mining-related services, expanding an ag-based operation, or securing a large-scale warehouse in a high-demand corridor, this property delivers size, location, and versatility. (id:51699)
19 1st Avenue N
Hyas, Saskatchewan
WELCOME TO 19 1ST AVENUE N IN HYAS SK. Situated on a desired lot consisting of 2 lots measuring 50 x 125 this massive corner lot offers plenty of space for future development. The 2 bedroom bungalow provides a very functional living space of 855 square feet above grade. Upon entry a small porch leads to an open concept space of kitchen, dinning and living room. The home has undergone some renovations over the past years that include; metal roof, vinyl siding, doors, windows, kitchen flooring & cabinets, culligan water & softener system, furnace, water heater, and bathroom renovation. The property requires some TLC and finishing work by a handyman offering plenty of potential for further enhancement of the home. The basement is solid with a solid concrete foundation and is open for further development. The property also features main floor laundry, hardwood flooring and patio doors off the dinning space ready and prepped for a deck to be installed. All appliances are included in as is condition and an immediate occupancy can be provided. Taxes: $1300/year, 100 amp electrical. Call for more information or to schedule a viewing. (id:51699)
315 Rose Street
Mortlach, Saskatchewan
Are you looking for a great spot to build your dream house? This could be it! This package features 6 lots totaling 0.84 acres. Having some mature trees on the property is a great bonus. Right as you enter the bustling town of Mortlach! All services are either on the property or right along side it! This could also be an excellent development opportunity! There is a large double car garage (24'x32') on one of the lots that boasts extra height! Mortlach is a great little town about 25 minutes from Moose Jaw just off Highway 1. It boasts a K-12 school, restaurant, bakery and a museum. So many things to love about the town! Reach out today with any questions! (id:51699)
B Fellner Road
Weyburn Rm No. 67, Saskatchewan
High profile land located on the NW approach to Weyburn on the CanAm HWY #39. High traffic count with great visibility and access to major traffic lanes. The department of Highways will be constructing a major interchange and access to this intersection increasing its access and visibility. Subdivision of this site could be possible, and more favorable as it has access from front and back entrances. Weyburn is the heart of the Oil Patch and the Agricultural Belt of Western Canada. It is an hour from Regina to the North. (id:51699)
303 Laurier Crescent
Laird Rm No. 404, Saskatchewan
Discover the perfect blend of nature and modern convenience at Sarilia Country Estates. This exceptional lot offers nearly 80 feet of frontage and is bordered by preserved green space at the back, ensuring privacy and an uninterrupted connection to nature. Enjoy breathtaking river views and the beauty of the natural prairie, making this an ideal location for a peaceful retreat or year-round home. Designed to accommodate a walkout cottage or home, this lot provides the perfect setting to embrace the stunning river valley landscape. Fully serviced with natural gas, power, high-speed internet, and telephone landlines, it offers the convenience of modern amenities in a serene rural setting. Sarilia Country Estates is a thoughtfully planned community that prioritizes environmental preservation while allowing you to enjoy the tranquility of country living. Don’t miss this opportunity to build your dream home in a picturesque river valley setting! (id:51699)
711 Waskos Drive
Northern Admin District, Saskatchewan
Welcome to 711 Waskos Drive Napatak B, Nestled in the little community of Napatak, approx 22 min south from the Town of LaRonge sits this 3 bedroom property. If you are looking to enjoy lake life living year round or looking for a retreat home away from home, this little gem has lots to offer. Open concept design, vaulted ceiling nicely finished with beautiful pine detail. Main floor living means no stairs inside to navigate. Bonus room off the kitchen adds extra space and the wood burning stove added bonus for extra warmth on those cool nights. This home boasts a large yard with tons of driveway and parking space, natural gas has been recently added to the garage making it a nice working space. Trail access to the lake is just steps away from your front steps. This little piece of heaven has been refreshed with new easy care flooring through out and freshly painted top to bottom. Move in and start enjoying life at the lake!! Call and make your appointment today! (id:51699)
319 Carlyle Street
Arcola, Saskatchewan
Discover the warmth and charm of this four-bedroom, 1.5 bath Character Home situated on two lots with front and back garages. Step into the inviting wraparound enclosed veranda as you enter into the house. A corner staircase leads you to the 2nd level with 3 bedrooms and a full 4pc bathroom accessible directly from two of the bedrooms. Unwind in the cozy living room complete with a wood-burning fireplace and access to the 4th Floor Bedroom on the Main Level. Proceed through the living room into the dining room and kitchen with windows facing the back yard & deck plus a back door from the kitchen leading right into the fully fenced part of the yard. The kitchen also accesses the conveniently located Laundry Room plus the floor access to the cellar that includes the Gas Furnace and other Utilities. Outside, the yard offers endless possibilities with a treated wood back deck, trees for shade, back garage & shed plus a concrete patio - perfect for a Fire Pit or other backyard activity. The North side of the property is shaded by mature trees, while a greenspace and community playground sit just across the street adding to the home's appeal and central location to the town's amenities include Hospital, K-12 School and Downtown. From the Street front there is plenty of parking on the gravel driveway, along the front fence and in front of the 16 x 24 Garage built in 1995. This home comes complete with a Fridge, Stove, Washer, Dryer, Wall Air Conditioner, Water Softener and Sump Pump. Singles Updated in 2015. Experience it all firsthand with the enclosed 3D Virtual Tour of the property's interior or contact a Realtor for a private viewing! (id:51699)
44 Crescent Drive
Avonlea, Saskatchewan
Welcome to 44 Crescent Drive, located in the desirable town of Avonlea, a town that brings to life the balance that we all seek. This beautiful bungalow has 5 bedrooms, 3 bathrooms (and 1 fireplace!) 1548 sq. ft. house features open concept living, dining, & kitchen areas with gorgeous vaulted ceilings. You'll love living in this upscale space with laminate floors throughout, beautiful light fixtures, a stylish kitchen island, and a stone gas fireplace that is the magnificent centrepiece of this open concept design. The kitchen boasts ample cabinetry, beautiful countertops, a tiled backsplash, & stainless steel appliances. You will also encounter on the main level a 4 piece bathroom as well as the convenient main-floor laundry & extra storage. Three of the five bedrooms are located on this main level. The master bedroom features a contemporary 4-piece ensuite bathroom, with an oversized tiled glass shower. The fully-developed & spacious basement features an ICF foundation and airy ceilings. The basement offers a sizeable recreation room, a 4-piece bathroom and 2 bedrooms. Rounding out the downstairs level is the mechanical and storage room. This home also comes equipped with central air conditioning, HRV system, sump pump, high efficiency furnace, owned water heater and massive heated garage. (id:51699)

