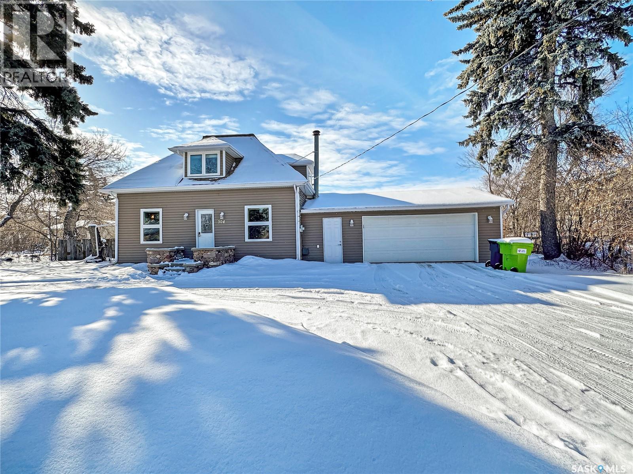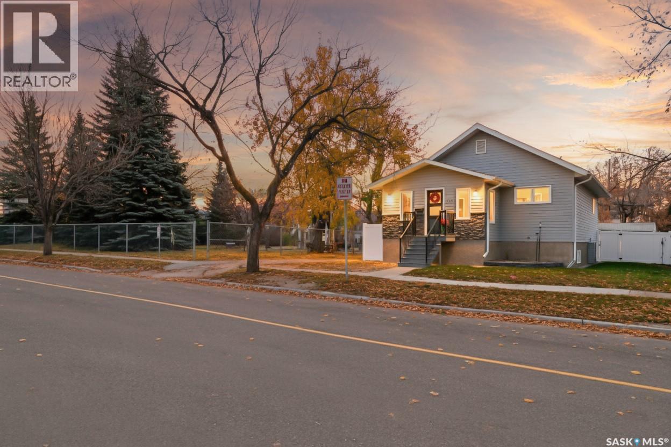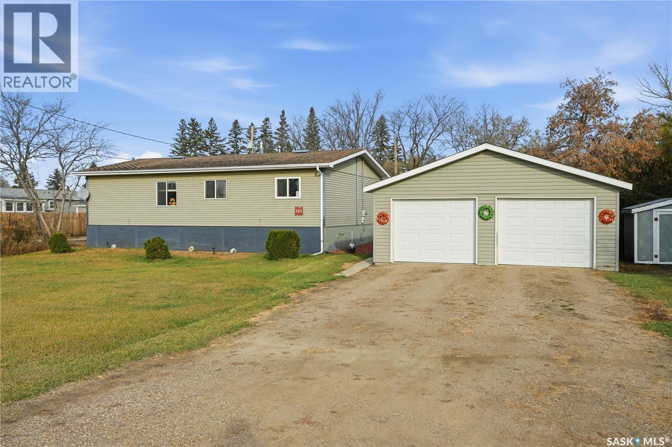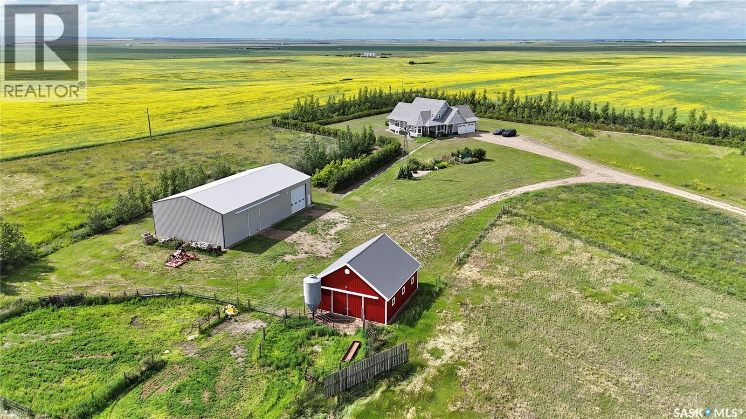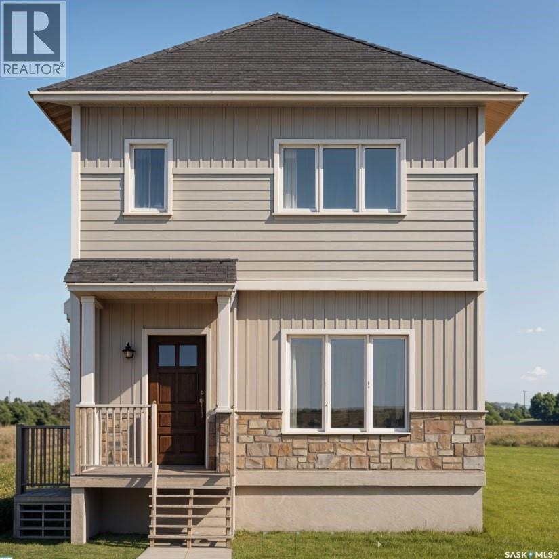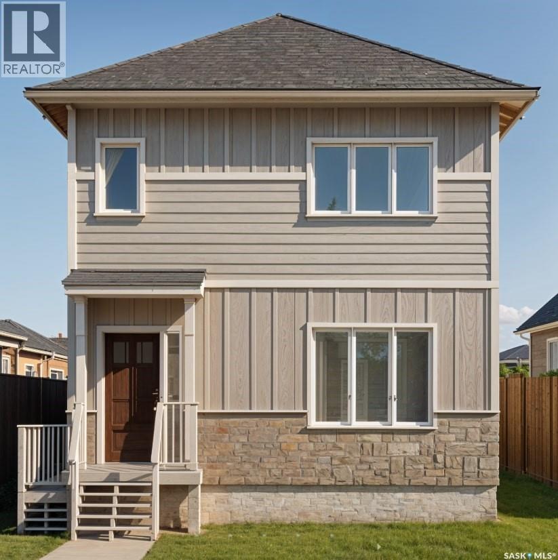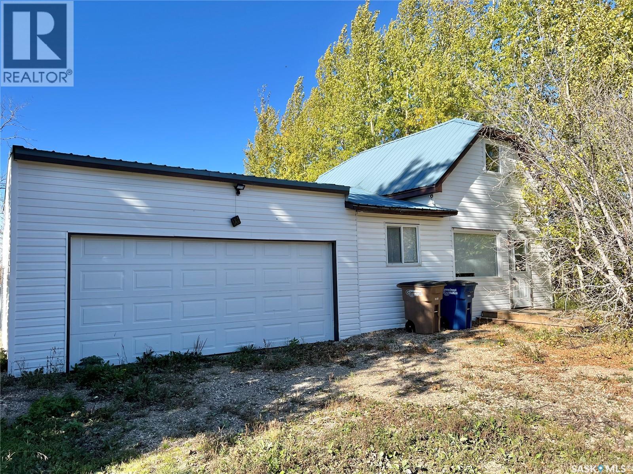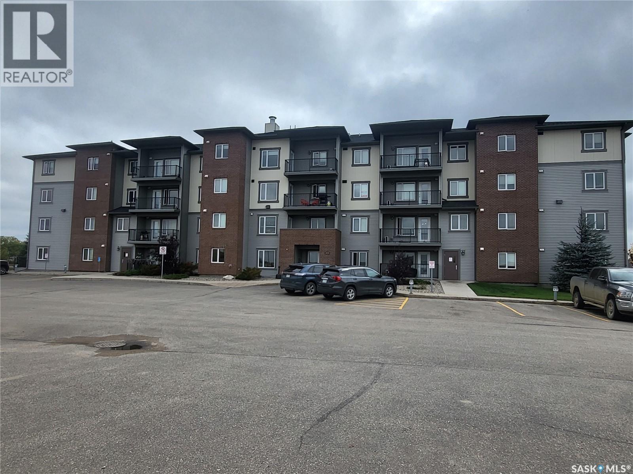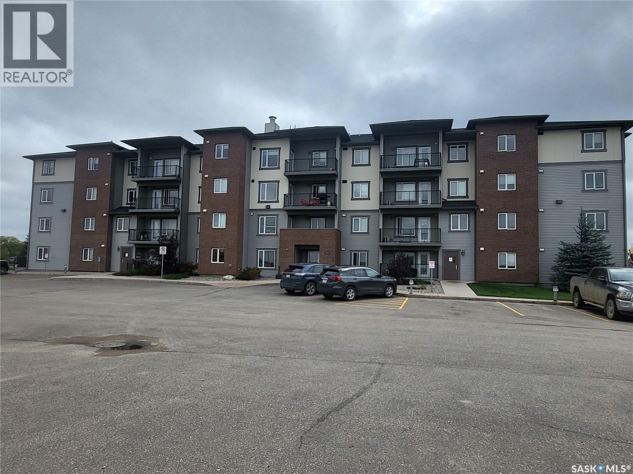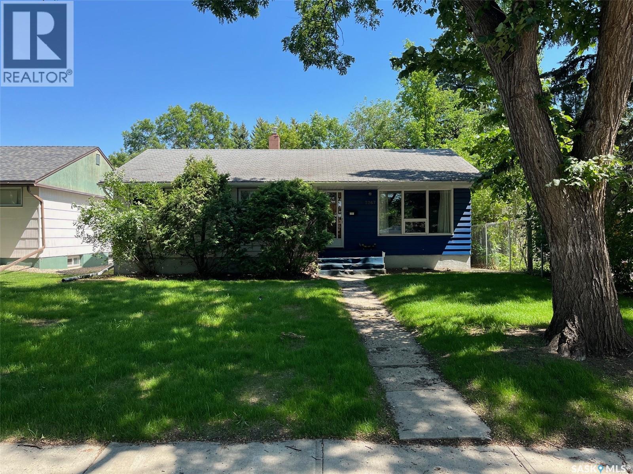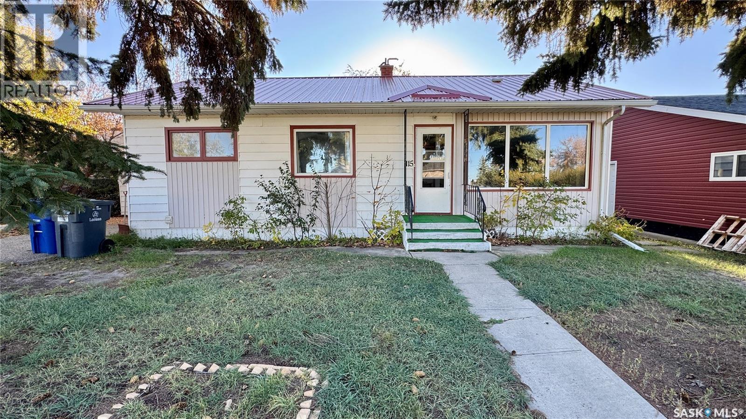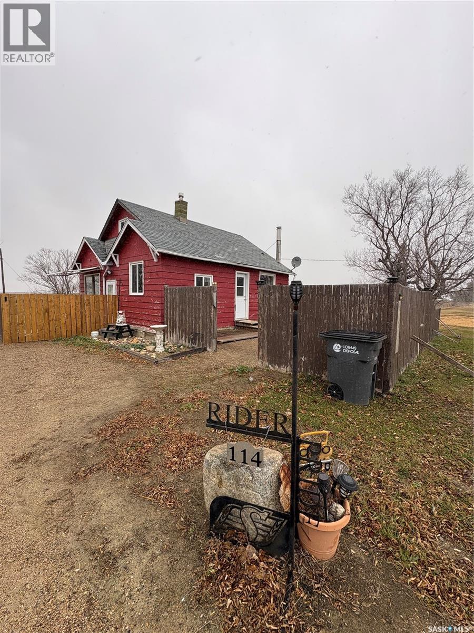Listings
304 Eberts Street
Indian Head, Saskatchewan
Welcome to 304 Eberts Street, a quaint 1½-storey home that shows pride of ownership and offers a practical layout with great flow. The main floor features an updated kitchen with a sunny breakfast nook and a comfortable dining / family area, perfect for everyday living and entertaining. Updated flooring runs throughout for a fresh, modern feel. Both bedrooms and the second bathroom are located on the upper level, providing privacy and separation from the main living space. Mechanical upgrades include a high-efficiency, forced-air furnace with central air conditioning. You’ll appreciate the direct entry from the family room into the double attached heated garage — a real convenience during Saskatchewan winters. Outside, the property sits on a large double lot (100' wide x 142' deep) giving plenty of yard space for gardening, a shop, or future additions. This home is ideally located in Indian Head, a friendly town with excellent community amenities and quick access to Highway 1 for an easy commute to Regina. (id:51699)
1151 1st Avenue Nw
Moose Jaw, Saskatchewan
A HOME YOU HAVE BEEN WAITING FOR - Warm & Inviting...Totally updated including new concrete basement (2000). From the moment you step into the front veranda you will be impressed. Main floor features cozy living room opening into a large dining room with built in china cabinet. Beautiful bright kitchen with lots of crisp white cabinets, stainless appliances including built in dishwasher. 2 bedrooms - both carpeted. Stunning bathroom with walk in shower. And a cozy east facing sun room/sitting room that is perfect for your morning coffee. House was lifted in 2000 and a new concrete basement poured - new water and sewer lines done at same time . 8 ft basement walls are insulated and gyproced. Basement has laundry area with washer and dryer included and a 2pce bath - the rest is open for future development - perhaps a bedroom with an ensuite , a family room - endless possibilities. There are so many updates to this beautiful home - starting with the new basement, siding, soffits, facia, vinyl fencing, updated windows up and down, exterior and interior doors, flooring including high end laminates and luxury vinyl, updated kitchen and bathroom. Other features include central air, central vac, underground sprinklers front and back, composite deck off back door plus a concrete patio. Single detached garage plus off street parking. Adjacent to a park and within walking distance to Civic Centre Plaza and T&C Mall.. CALL A REALTOR TODAY TO BOOK YOUR SHOWING...... PRICE REDUCED.... (id:51699)
101 3rd Avenue S
Maymont, Saskatchewan
Welcome to 101 3rd Avenue South in Maymont. This well-maintained 3-bedroom, 1-bathroom home sits on a spacious double lot, offering plenty of outdoor space to enjoy. The property features a wrap-around deck, perfect for relaxing or entertaining, and a double detached garage providing ample parking and storage. Inside, the home is bright and inviting with a functional layout and well-kept finishes throughout. Located in the quiet community of Maymont, this property combines small-town charm with comfortable living—ready for its next owner to move in and enjoy. (id:51699)
Highway 15 Outlook Acreage
Rudy Rm No. 284, Saskatchewan
Attention horse lovers, character home enthusiasts, and shop seekers! This remarkable property sits on 27 acres and offers the perfect blend of functionality and charm. You’ll find a 30x32 ft barn with 2x10 walls plus a 78x42 ft shop—with a 42x32 ft heated/insulated section and the remainder for cold storage. The custom Edwardian-era replica bungalow, built in 2013, features 2,259 sq ft of space with a loft, 3 bedrooms and 3 bathrooms, and potential for more with a few easy modifications. This home is beautifully designed as passive solar, has vaulted ceilings and custom woodwork. Many antique-style cupboards and armoires are built-in as permanent features. The grand dining room features a statement vaulted ceiling and a stunning custom staircase that leads to an open loft—perfect for a home office, craft space, or extra guest room. Just beneath, the cozy living room offers privacy doors for added tranquility and includes a Murphy bed for flexible use. The kitchen is a perfect blend of old-world character and modern convenience, with custom cabinetry, classic stove, built-in lighting, and a south-facing year-round sunroom just off to the side. The primary suite is expansive, complete with a walk-in closet and five-piece ensuite. The main floor bath/laundry features a clawfoot tub and plenty of unique shelving. Upstairs, you’ll find a second bedroom (armoire that stays), while the third bedroom in the basement includes its own walk-in closet and ensuite bath. The basement workshop is ideal for hobbyists or could easily convert into a spacious rec room. The yard site is lined with mature trees, a built-up road for easier winter access, a dugout, and a garden area. Located just 45 minutes from Saskatoon and 15 minutes from Outlook on a well-maintained highway. There are too many details to list— be sure to ask for the full feature breakdown or check the final photos for a complete look at what this property has to offer. Watch our video tour: https://shorturl.at/HVgEb (id:51699)
102 Stehwien Street
Saskatoon, Saskatchewan
*PROMO: APPLIANCES & AC UNIT WILL BE INCLUDED WITH THE NEXT 5 HOMES!!* NOW ACCEPTING 5% DEPOSIT! RARE INVESTMENT OPPORTUNITY!!! FULLY DEVELOPED - 1 BEDROOM LEGAL BASEMENT SUITE WITH SEPARATE SIDE DOOR ENTRY IS INCLUDED!!! Welcome to The Aspen Collection by Decora Homes, located in the highly sought-after neighbourhood of Aspen Ridge. The Colorado model is a 1,234 sqft, 2-storey home that offers a functional and stylish layout with 3 bedrooms, 2.5 bathrooms, and convenient second-floor laundry with washer and dryer included. The open-concept main floor features luxury vinyl plank flooring throughout and a modern kitchen with quartz countertops, central air conditioning and appliances included. This model also includes a 1 bedroom, 1 bathroom legal basement suite with a separate side entry — a great option for rental income or multi-generational living. Additional features include xeriscaped front landscaping, a concrete walkway from the sidewalk to the front door, and a 20x20 concrete parking pad with back alley access. Now available for Pre-Sale, with estimated completion in Spring/Summer 2026. Buyers can choose from three thoughtfully curated colour palettes: Harmony, Tranquil, or Horizon. This lot also offers the option to add-on a standard detached garage or the "Malibu Detached Garage" suite, which features an additional ONE BEDROOM LEGAL RENTAL SUITE "LOFT" above the double detached garage. Add-on and upgrade options are available. Pricing options without a Basement Suite available, please inquire for more details! Please contact your favourite Realtor today for more information and add-on pricing! (id:51699)
103 Stehwien Street
Saskatoon, Saskatchewan
*PROMO: APPLIANCES & AC UNIT WILL BE INCLUDED WITH THE NEXT 5 HOMES!!* NOW ACCEPTING 5% DEPOSIT! RARE INVESTMENT OPPORTUNITY!!! FULLY DEVELOPED - 2 BEDROOM LEGAL BASEMENT SUITE WITH SEPARATE SIDE DOOR ENTRY IS INCLUDED!!! Welcome to The Aspen Collection by Decora Homes, located in the highly sought-after neighbourhood of Aspen Ridge. The Tahoe model is a 2-storey home offering 1,433 sq ft of spacious, open-concept living on the main level. Designed for modern lifestyles, this home features 3 bedrooms and 2.5 bathrooms, including a 5-piece ensuite and walk-in closet in the primary bedroom. The second floor also includes a bonus room and convenient second-floor laundry. This model includes a 2 bedroom, 1 bathroom legal basement suite with separate side entry — a great option for rental income or multi-generational living. Additional features include xeriscaped front landscaping, a concrete walkway from the sidewalk to the front door, and a 20x20 concrete parking pad with back alley access. Now available for Pre-Sale, with estimated completion in Spring/Summer 2026. Buyers can choose from three thoughtfully curated colour palettes: Harmony, Tranquil, or Horizon. This lot also offers the option to add-on a standard detached garage or the "Malibu Detached Garage" suite, which features an additional ONE BEDROOM LEGAL RENTAL SUITE "LOFT" above the double detached garage. Add-on and upgrade options are available. Pricing options without a Basement Suite available, please inquire for more details! Contact your favourite Realtor today for more information and add-on pricing!! (id:51699)
113-117 Second Street E
Yellow Creek, Saskatchewan
Move in and enjoy the simpler things in life in this quiet community of Yellow Creek, SK! This includes a huge lot of 184'x323' with a One 1/2 story home with attached garage (direct entry) that has seen improvements on exterior & interior through the years! Exterior has vinyl siding, metal roof and windows upgraded throughout the years! Kitchen has crisp, white cabinets that includes fridge, stove, microwave & portable dishwasher. There is an open concept to the dining area and living room. Main floor laundry at the back entry. There is a three piece bath (recently fully renovated) on main floor and a spacious three piece bath on 2nd level (also recently renovated). There is one bedroom on the main floor and a loftstyle bedroom on the second level. Enjoy this as your full time residence or utilize as a cabin, being close to the outdoors of North East Saskatchewan! (id:51699)
104 2141 Larter Road
Estevan, Saskatchewan
Located in the desirable Dominions heights subdivision is your like new condo! South facing and located on the main floor. This 907 sq.ft two bedroom and two bathroom condo features a grey colour scheme throughout. Very nice laminate flooring through the open concept entry, kitchen, dining room and living room. Right off the living room is your balcony to sit out and relax on! This kitchen has an island big enough for 3 to 4 stools. pantry, plenty of cupboards and a stainless steel appliance package. Additional storage in the laundry room. The master bedroom has a walk through closet to the ensuite bathroom. One underground parking stall is included. Call today to view !! (id:51699)
101 2141 Larter Road
Estevan, Saskatchewan
Main Floor North East facing 907 sq.ft. condo!! This unit features 2 bedroom and 2 bathroom. A walk in closet and full bathroom are located in the master bedroom. Entering the condo you're greeted with an open concept layout Kitchen, Dining room and living room with Laminate flooring. Kitchen with large island with seating for 3, plenty of cupboards, appliance package. This unit also has ensuite laundry. One added bonus with this unit is the added space on the balcony. One underground parking stall is included. Call to view!! (id:51699)
3267 Athol Street
Regina, Saskatchewan
Welcome to desirable Lakeview! Upon entry is a large living room, dining area and kitchen. Going down the hall are 3 bedrooms and a 4pc bath. Downstairs is a large Rec Room space, den and 3pc bath. (The basement 3pc bath is toilet and sink in one area and the shower outside next to it). Utility room houses the laundry and furnace. The furnace is approximately 10 years old. The house has central air. All appliances included. Going out back is a large backyard space and 1 car detached garage. There is gravel parking space for 3 vehicles. (1 car in garage). Alley access at the back of the property. House is situated close to walking paths, schools, shopping and Wascana Park. The seller has owned the home for just over 22 years! (id:51699)
115 1st Street
Davidson, Saskatchewan
115 1st Street, Davidson, SK – $179,000 Affordable 5-bedroom, 2-bath bungalow for sale in Davidson, Saskatchewan, located within walking distance of local schools and amenities. This 988 sq ft home offers excellent flexibility for families, extended households, or anyone looking for a revenue property in Davidson. The main floor includes a bright living room, eat-in kitchen, three bedrooms, and a 4-piece bathroom. The fully finished basement adds a second kitchen, large family room, two more bedrooms, a full bath, and a den or office which is ideal for multi-family living or a non-regulation basement suite. Updates include laminate flooring, a metal roof, and refreshed finishes, making this property move-in ready. The attached single-car garage opens to a closed-in sunroom overlooking the backyard. A paved driveway and 60’ x 138’ lot provide ample parking and outdoor space with mature trees. Located halfway between Saskatoon and Regina along Highway 11, Davidson offers convenient central access for commuters. Whether you’re searching homes for sale in Davidson, a starter home, or a Saskatchewan investment property, 115 1st Street offers solid value and plenty of potential. (id:51699)
114 Mcintosh Street
Markinch, Saskatchewan
Welcome to 114 McIntosh Street in the quiet community of Markinch, just under an hour from Regina. This charming home is a perfect fit for first-time buyers or anyone looking for an affordable home to make their own. Step inside to an inviting open-concept kitchen and living room, creating a warm, connected space ideal for cooking, entertaining, or cozy evenings in. The home features newer windows that let in beautiful natural light, and the bathroom includes in-floor heating. With two bedrooms plus the potential for a third, you’ll have flexibility to grow — whether you need an extra bedroom, office, or hobby room. Outside is where this property truly shines. Enjoy the gorgeous yard, perfect for kids, pets, gardening, or simply soaking up the outdoors in your own peaceful space. If you’ve been looking for a well-kept home in a friendly rural community, this one is a must-see! (id:51699)

