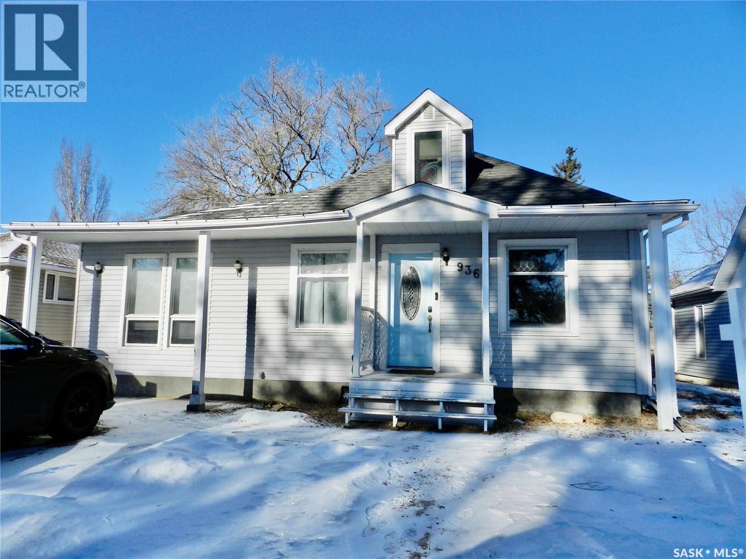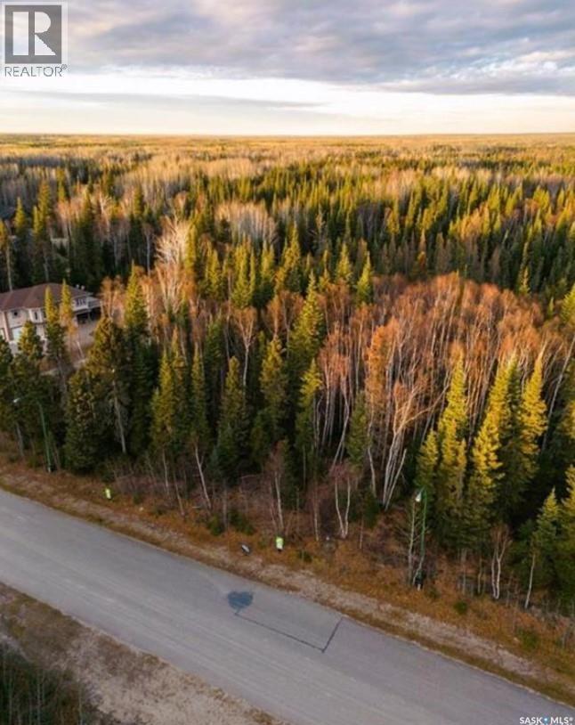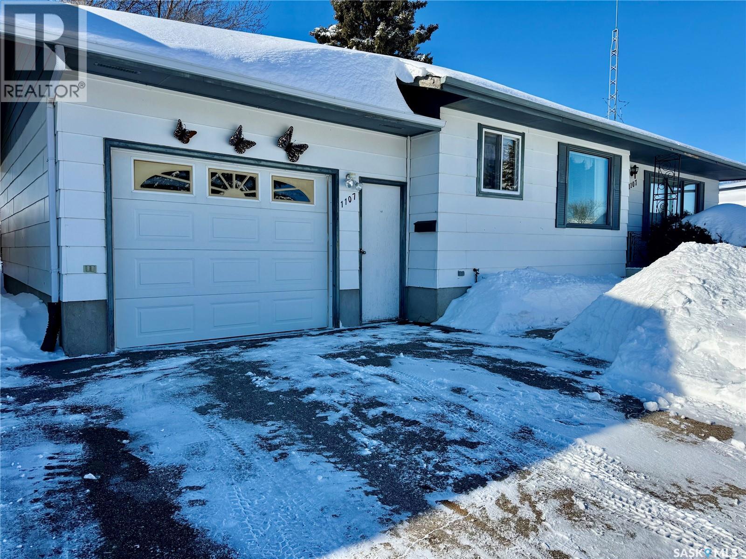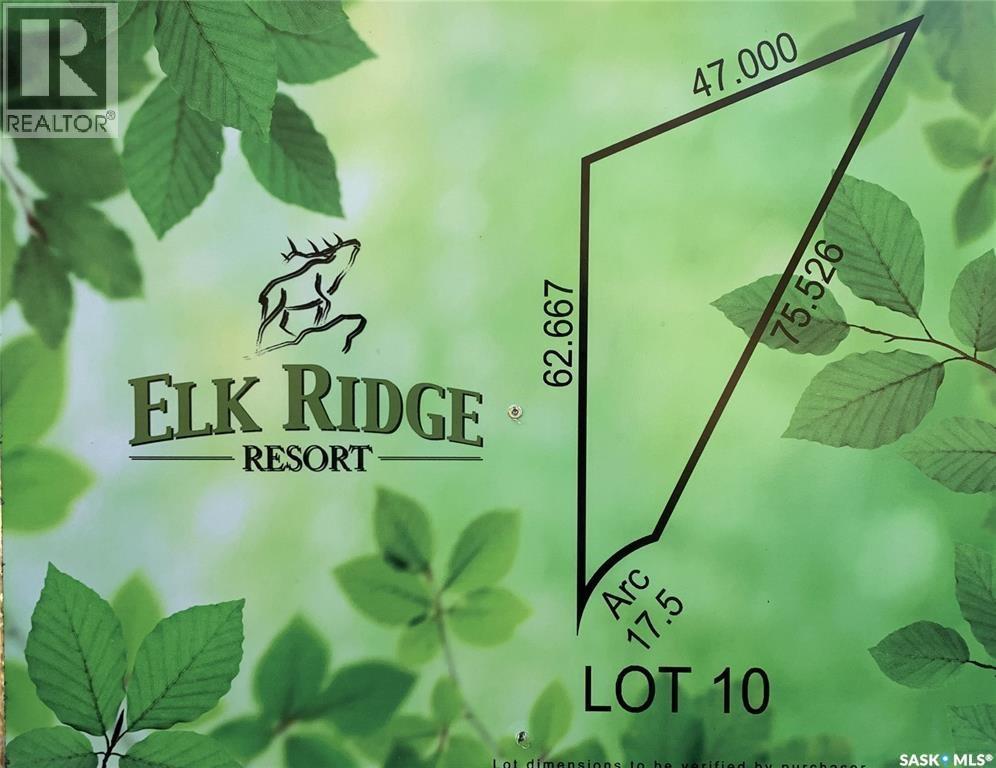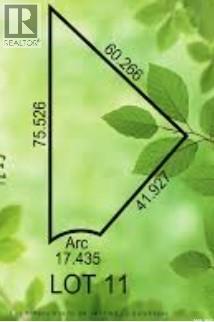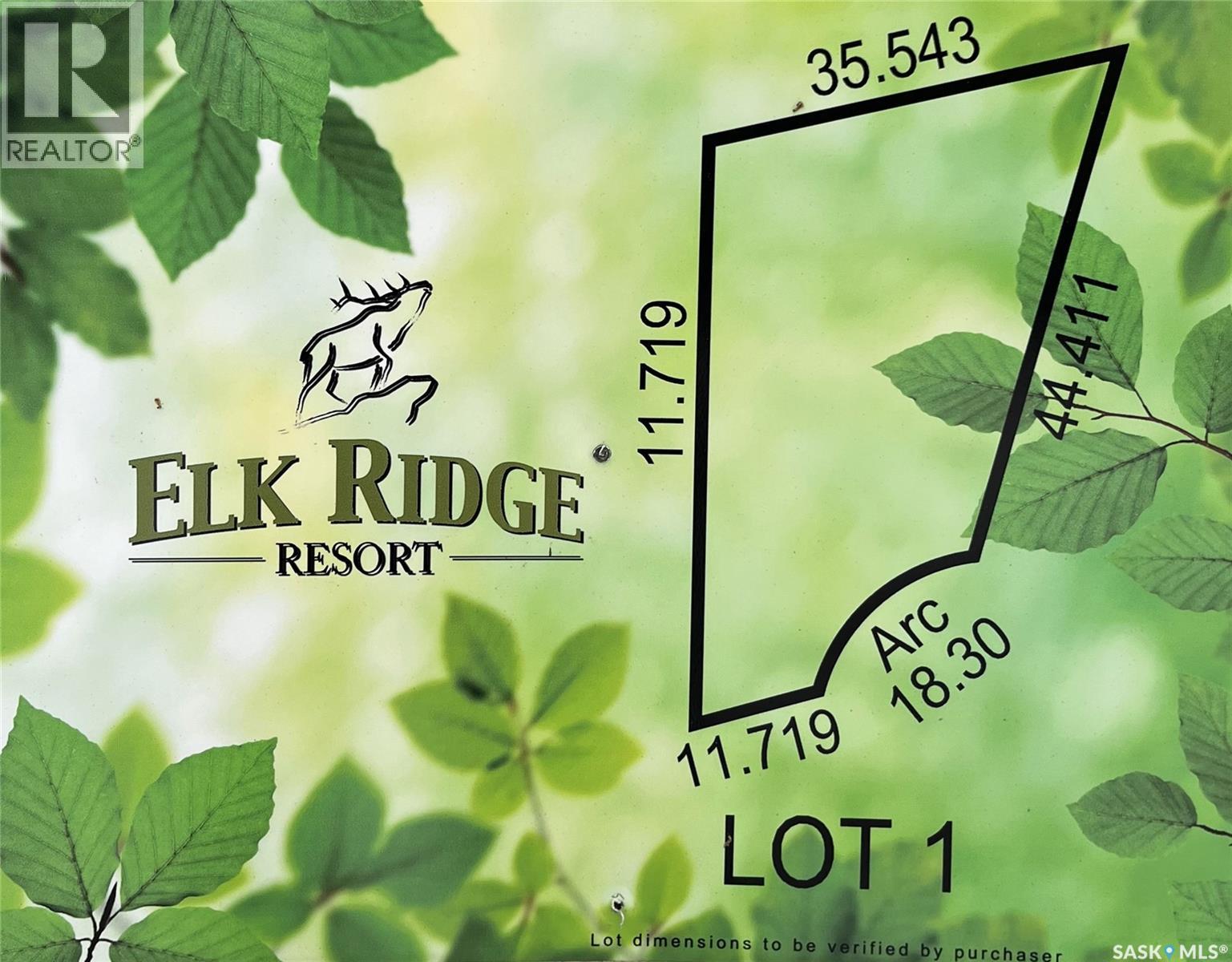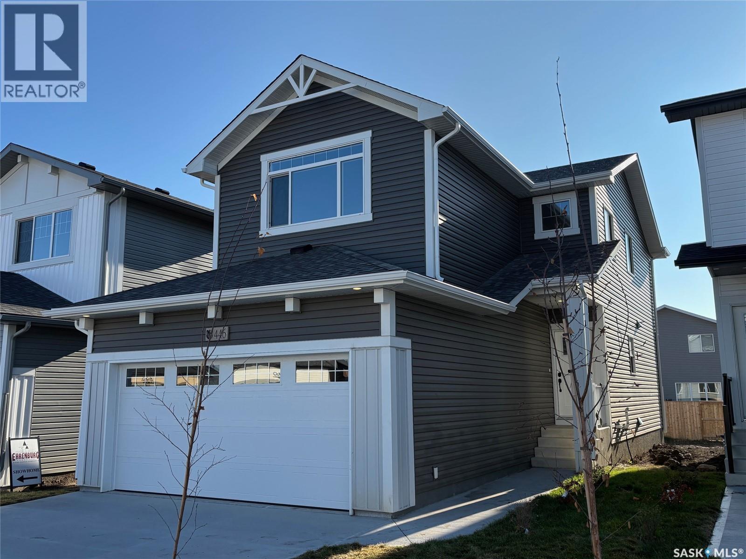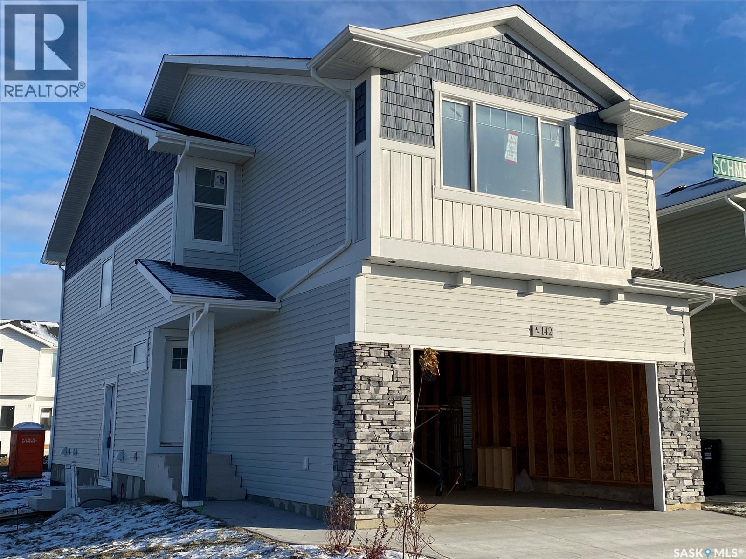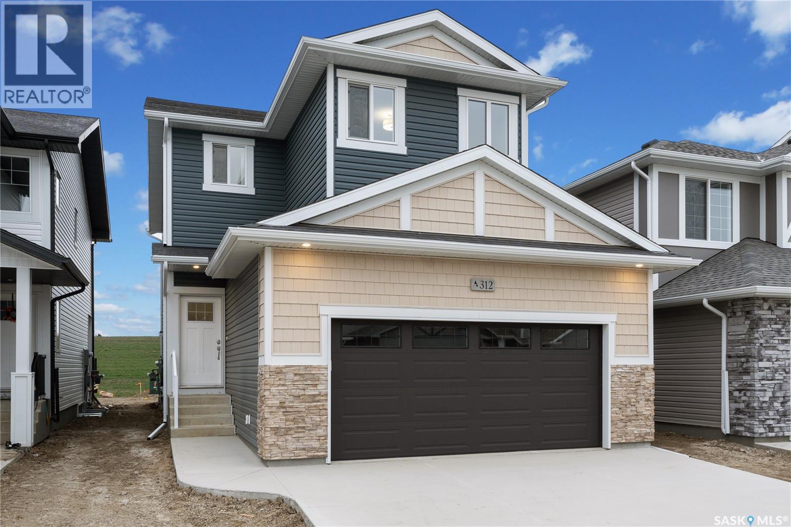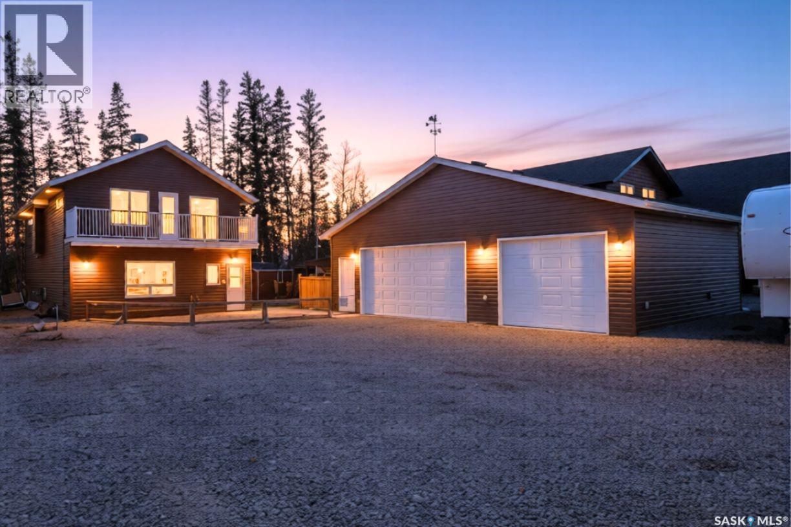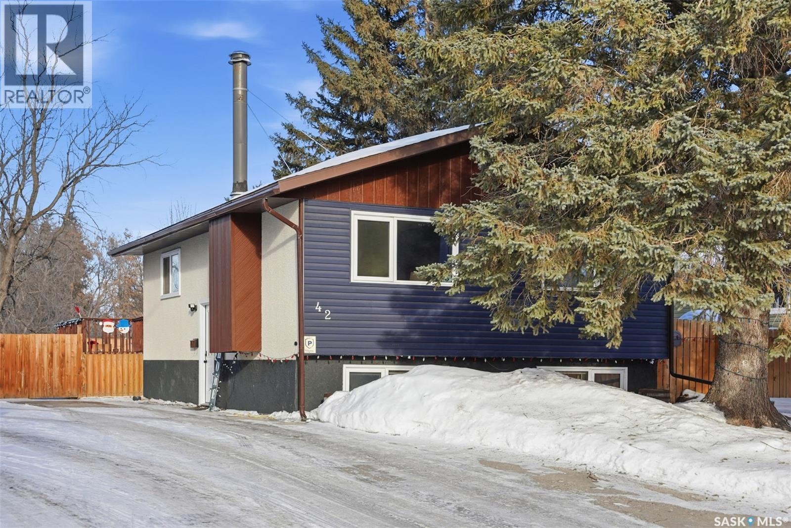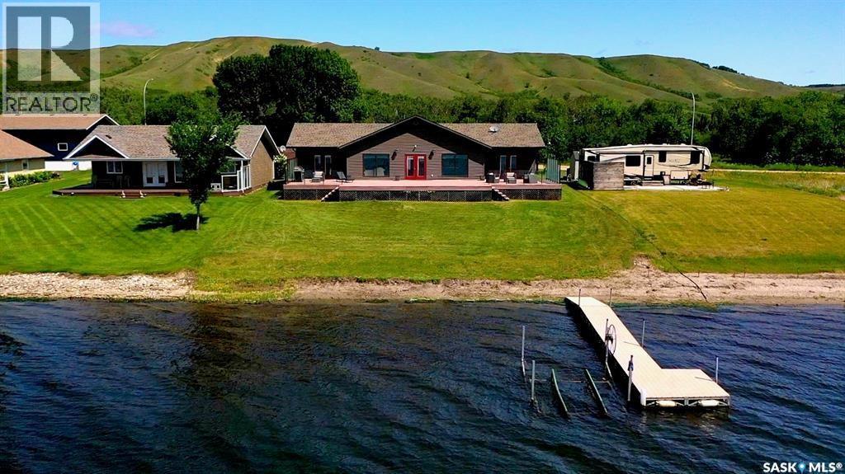Listings
936 Vaughan Street
Moose Jaw, Saskatchewan
Excellent first time buyer home located in a family friendly neighbourhood! The spacious front foyer invites you into the warm sunken living room with vaulted ceiling. Hardwood flooring flows through the living room and into the large eat-in kitchen, highlighted with upscale appliances. APV: Fridge (2023), stove (2024). There are 2 bedrooms on the main floor. A Master that easily accommodates a king bed and a second bedroom with an updated 3 piece bath, great for teens or elderly care. An updated 4 piece bath round out the main floor. Two additional charming bedrooms complete the second floor. Bedroom windows may not meet current egress standards. Buyers and their agents to verify. There's laundry and room for storage in the basement. The front yard is conveniently zeroscaped and has a driveway. Enjoy the fully fenced back yard featuring a deck with a gazebo, a shed and an insulated, heated, 28x24, double garage (garage furnace is only a couple years old and shingles installed 2025). Central air was installed in 2022. This welcoming home is move in ready! (id:51699)
111 Estates Drive
Elk Ridge, Saskatchewan
A fully serviced lot located within beautiful Elk Ridge Hotel & Resort. Elk Ridge Hotel & Resort is Saskatchewan's premier all season resort. Located 5 minutes outside of Prince Albert National park of Waskesiu and about 52 minutes away from Prince Albert. Elk Ridge Hotel & Resort features championship golf, fine dining and an abundance of outdoor experiences located in the heart of the boreal forest. Elk Ridge offers property owners outdoor playground for children and adults, whether it's golfing, swimming in their indoor pool, access to their fitness room, cross country skiing in the winter or on the toboggan hill. (id:51699)
1107 Centennial Way
Humboldt, Saskatchewan
Welcome to 1107 Centennial Way in the family-friendly community of Humboldt — ideally situated close to schools, playgrounds, and shopping, making day-to-day living convenient and comfortable. This well-maintained 4 bedroom, 2 bathroom home offers a single attached garage with direct entry into the house, perfect for Saskatchewan winters. The kitchen features ample cabinetry and a window overlooking the front yard, allowing natural light to pour in while you prep meals. The adjoining dining room is highlighted by a large picture window, creating a bright and welcoming space for family dinners and gatherings. The living room is a good size and offers cozy carpet underfoot along with convenient storage closets. Three bedrooms are located on the main floor, along with a 4-piece bathroom complete with tub and shower. Downstairs, the basement provides excellent additional living space with a spacious family room, a 3-piece bathroom, and a fourth bedroom (non-egress window). You’ll also appreciate the practicality of three separate storage rooms plus a dedicated utility room — offering plenty of space for seasonal items, hobbies, or organization needs. Outside, the partially fenced backyard provides plenty of room to enjoy. There’s lawn space for kids or pets, a large garden area for the green thumb, mature trees for shade and privacy, and a storage shed for your outdoor tools. Notable updates include an asphalt driveway completed approximately 3–4 years ago and a water heater replaced in 2017. This solid family home in a desirable location is ready for its next chapter. Form 917 Direction regarding Offer Presentation. - There shall be no presentation of offers as per the Seller's instruction until 1:00 p.m. March 5 2026. Call today to book your private showing! As per the Seller’s direction, all offers will be presented on 03/05/2026 1:00PM. (id:51699)
10 Estates Drive
Elk Ridge, Saskatchewan
A fully serviced lot located within beautiful Elk Ridge Hotel & Resort. Elk Ridge Hotel & Resort is Saskatchewan's premier all season resort. Located 5 minutes outside of Prince Albert National park of Waskesiu and about 52 minutes away from Prince Albert. Elk Ridge Hotel & Resort features championship golf, fine dining and an abundance of outdoor experiences located in the heart of the boreal forest. Elk Ridge offers property owners outdoor playground for children and adults, whether it's golfing, swimming in their indoor pool, access to their fitness room, cross country skiing in the winter or on the toboggan hill. (id:51699)
11 Estates Drive
Elk Ridge, Saskatchewan
This fully serviced lot located within beautiful Elk Ridge Hotel & Resort. This lot is one of the last lots in a cul-de-sac. Elk Ridge Hotel & Resort is Saskatchewan's premier all season resort. Located 5 minutes outside of Prince Albert National park of Waskesiu and about 52 minutes away from Prince Albert. Elk Ridge Hotel & Resort features championship golf, fine dining and an abundance of outdoor experiences located in the heart of the boreal forest. Elk Ridge offers property owners outdoor playground for children and adults, whether it's golfing, swimming in their indoor pool, access to their fitness room, cross country skiing in the winter or on the toboggan hill. (id:51699)
1 Estates Drive
Elk Ridge, Saskatchewan
A fully serviced lot located within beautiful Elk Ridge Hotel & Resort. Elk Ridge Hotel & Resort is Saskatchewan's premier all season resort. Located 5 minutes outside of Prince Albert National park of Waskesiu and about 52 minutes away from Prince Albert. Elk Ridge Hotel & Resort features championship golf, fine dining and an abundance of outdoor experiences located in the heart of the boreal forest. Elk Ridge offers property owners outdoor playground for children and adults, whether it's golfing, swimming in their indoor pool, access to their fitness room, cross country skiing in the winter or on the toboggan hill. (id:51699)
511 Traeger Manor
Saskatoon, Saskatchewan
"NEW" Ehrenburg built home in Brighton. "HOLDENDERG MODEL ... 1699 sq.ft. - 2 storey. New design with LEGAL SUITE OPTION. Bright and open floor plan. Kitchen features: Superior built custom cabinets, Quartz counter tops, energy star dishwasher, exterior vented Hood Fan, built in Microwave, sit up island and corner pantry. High eff furnace & VanEE system. 3 bedrooms. Master bedroom with 3 piece en-suite (plus dual sinks) and walk in closet. 2nd level laundry. Plus LARGE BONUS ROOM on 2nd level. Double attached garage, poured concrete driveway and front landscaping included. Full New Home Warranty. Currently under construction. **Note** pictures taken from a previously completed unit. Interior and Exterior specs vary between builds. Scheduled for Spring / Summer 2026 POSSESSION (id:51699)
531 Traeger Manor
Saskatoon, Saskatchewan
**NEW** Ehrenburg built 1820 sqft - 2 Storey with 4 Bedrooms Up Plus a BONUS Room. New Design. Designed to accommodate a future one bedroom Legal Suite. The WASSERBERG model features Quartz counter tops, sit up Island, Superior built custom cabinets, Exterior vented Hood Fan, microwave and built in dishwasher. Open eating area. Living room with Electric fireplace and stone feature wall. Master Bedroom with walk in closet and 3 piece en suite plus dual suites. 2nd level features 4 bedrooms, Bonus Room, 4 piece main bathroom and laundry. Double attached garage. Front landscaping and concrete driveway included. SPRING / SUMMER POSSESSION. **Note** Pictures are from a previously completed property. Interior and Exterior specs vary between builds. (id:51699)
346 Asokan Bend
Saskatoon, Saskatchewan
"NEW" Ehrenburg built [RICHMOND model] - 1560 SF 2 Storey. *LEGAL SUITE OPTION* This home features - Durable laminate flooring throughout the main floor, high quality shelving in all closets. Open Concept Design giving a fresh and modern feel. Superior Custom Cabinets, Quartz counter tops, Sit up Island, Open eating area. The 2nd level features 3 bedrooms, a 4-piece main bath and laundry area. The master bedroom showcases with a 4-piece ensuite (plus dual sinks) and walk-in closet. BONUS ROOM on the second level. This home also includes a heat recovery ventilation system, triple pane windows, and high efficient furnace, Central vac roughed in. Basement perimeter walls are framed, insulated and polyed. Double attached garage with concrete driveway and front landscaping Included. PST & GST included in purchase price with rebate to builder. Saskatchewan New Home Warranty. Scheduled for MARCH 2026 POSSESSION -- ***Note*** Pictures are from a previously completed unit. Interior and Exterior specs vary between builds. (id:51699)
16 Nipew Place
Candle Lake, Saskatchewan
This exceptional Candle Lake residence is just a stone throw from the water and offers immaculate, resort-style living with thoughtful upgrades and abundant space for family and guests; the main level features a bright, sunny bedroom, a recreation area ideal for all-season family visits, a four-piece bathroom and two additional downstairs bedrooms, while the upper level presents an open dining area and a well-maintained kitchen with island and pantry to neatly tuck away your groceries. The dining area opens onto a balcony equipped with a natural-gas BBQ hookup, perfect for grilling while you take in the lake-life sunsets. The family room warmed by a natural gas fireplace and two bedrooms finished with sleek hardwood flooring. As a extra bonus there is a enclosed side balcony perfect for entertaining or enjoying lake life peacefully without the bugs. Outside, the property backs onto greenspace and includes a delightful hot tub beneath a gazebo and a dedicated firepit area; the three-car insulated garage is heated with forced-air natural gas and offers powered RV parking with 30-amp service and ample driveway space for boats and leisure vehicles. Mechanical and electrical systems have been comprehensively upgraded and permitted, including Romex wiring, a 100-amp main panel, two 60-amp garage subpanels, panel surge protection, a 15 kW generator, a Viessmann Vitodens 100 boiler, a Pentax control panel for the submersible well pump and a 90-foot well supplying abundant water, and the property holds priority placement on the marina list. All things considered this property offers exceptional value and an abundance of space—perfect for creating lasting family memories. (id:51699)
42 Macdowall Crescent
Prince Albert, Saskatchewan
Welcome to 42 MacDowall Crescent: a well-kept bi-level tucked into a quiet corner of River Heights. This 840 sq ft home offers 4 bedrooms and 2 bathrooms, with two bedrooms and a full bath on each level. The bi-level design provides a bright main floor and a fully developed lower level with additional living space. The main living area is warm and inviting, featuring a cozy wood-burning fireplace and large windows that fill the space with natural light. The kitchen and dining area offer a practical, open concept layout with good storage and views of the backyard. Set on a large pie-shaped lot with no back neighbours, the backyard offers exceptional space and privacy - something that’s hard to find at this price point. The double driveway provides convenient off-street parking, and the quiet crescent location adds to the appeal. Several key updates have already been completed, including shingles and fencing (2020), front siding (2021), updated windows (approx. 2010), and a new water heater (2025). With a practical layout, a huge yard, and a great location, this home could make a wonderful starter (or re-starter) for the next owner. Contact your favourite REALTOR® to book your showing today! (id:51699)
247 Moose Road
Crooked Lake, Saskatchewan
BEACHY AND EARTHY VIBE...MODERN WATERFRONT LAKE HOME with 1680 sq ft, double detached garage (28' x 30') + garden shed(10' x 16'), situated on a 75' lake front leased lot. Capture lake life at 247 Moose Road all year round , where you will have something most lake homes don't have... a full basement with 8' ceilings , an area to use for dry storage or exercise room or make a man cave or kids rec space, further development to your needs. Located on a "no through " road and set back from the highway , you will find a quiet community where most neighbours are 4 season. From the 1200 sq ft composite deck , take in the views of the lake and Qu'appelle Valley , and for convenience there is 3 gardens doors to access the outdoors from the lake side, 1 in the primary room, dining and guest bedroom. Privacy glass on both sides of the deck. Entering from the back entrance you immediately see the beauty with a coastal vibe, from the maple wood floors, to the large windows, and soft color palette, wood doors and kitchen cabinets. Quality built home. Open concept design with 9' ceilings throughout the home. Large island . coffee bar, a walk through pantry provides extra storage. Adequate space in the foyer with 2 closets and a laundry/storage room. Primary bedroom is located at one end of the home , cozy but spacious, this room has a view to the lake, and access through garden doors. "Spa like" bathroom with a walk in shower, soaker tub , 2 vanities and corner closet. on the other side of the home , the other 2 bedrooms (one has garden doors) that would make a great office with a view. 2nd bathroom at the end of this area. Extra features: ICF basement with concrete floor, central air, HE electric furnace, air exchanger, directional drilling, and ploy tanks, 1000 fibreglass septic, 3 garage doors (8'x10' and 2- 8' x 9') , shed with roll up door, plus more. Must see to appreciate the quality and vibe, picture don't do it justice. Financing available with terms and conditions. (id:51699)

