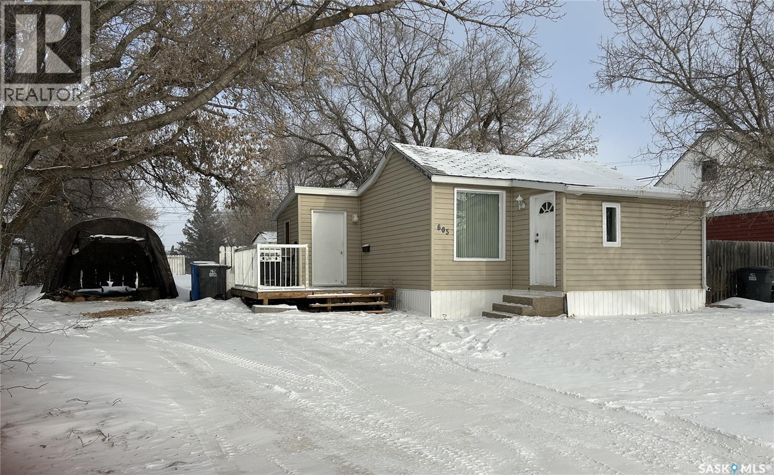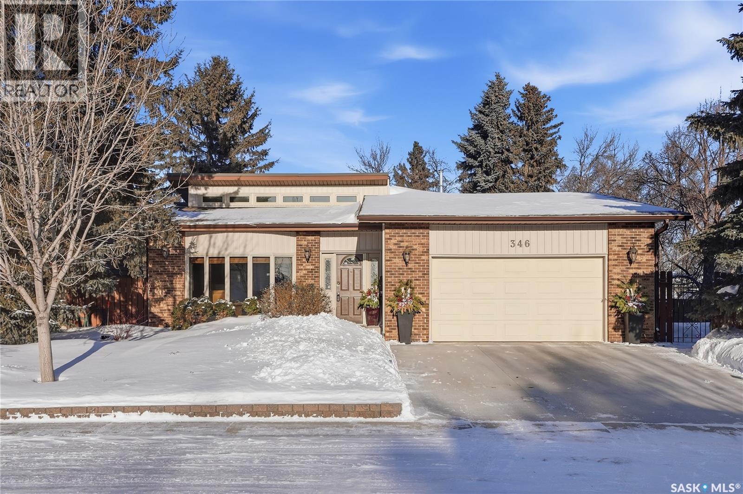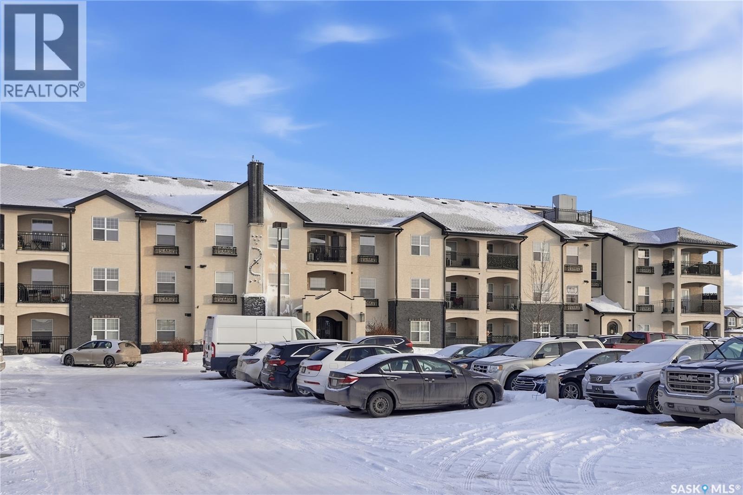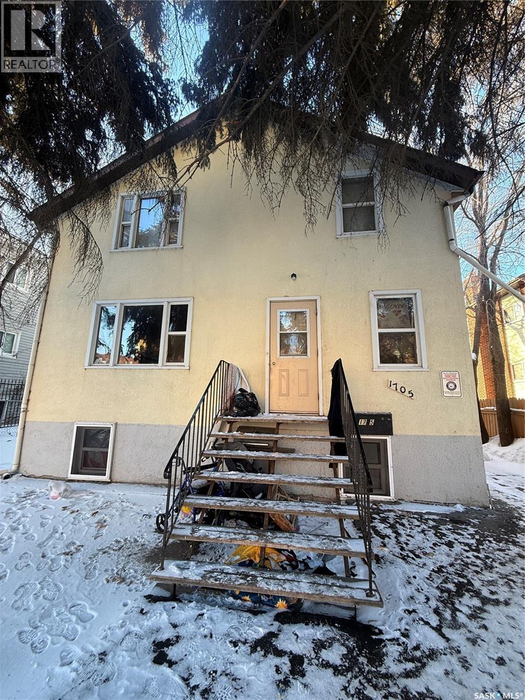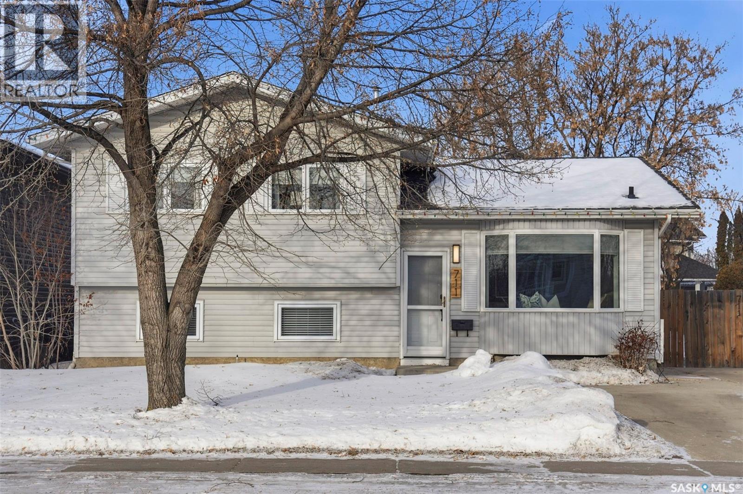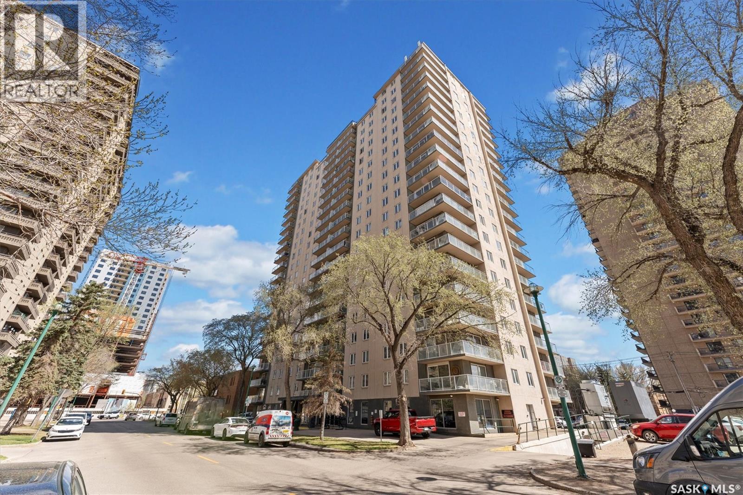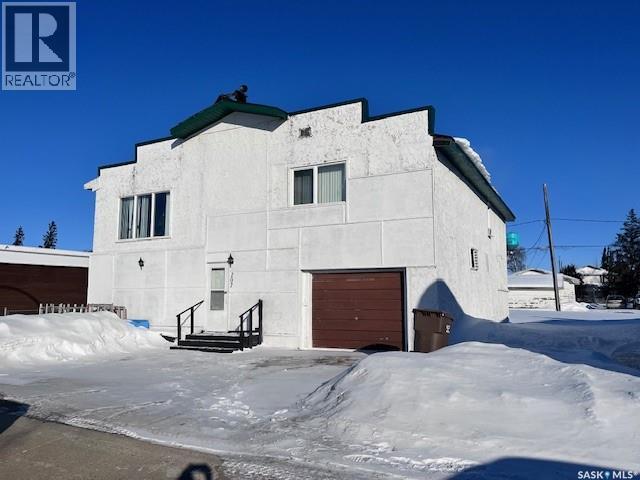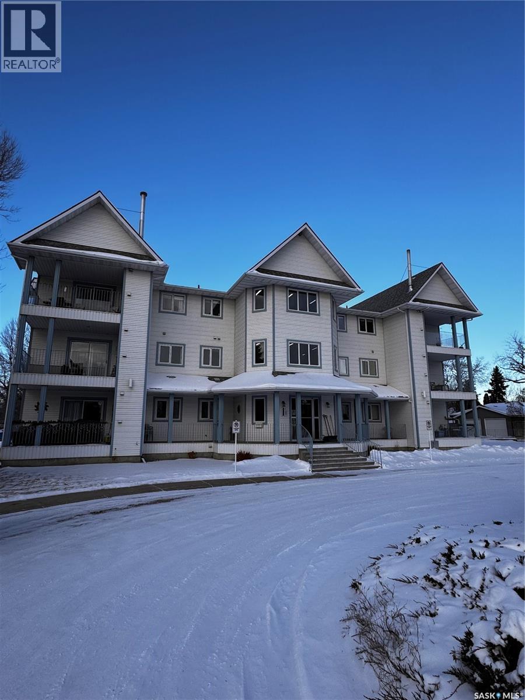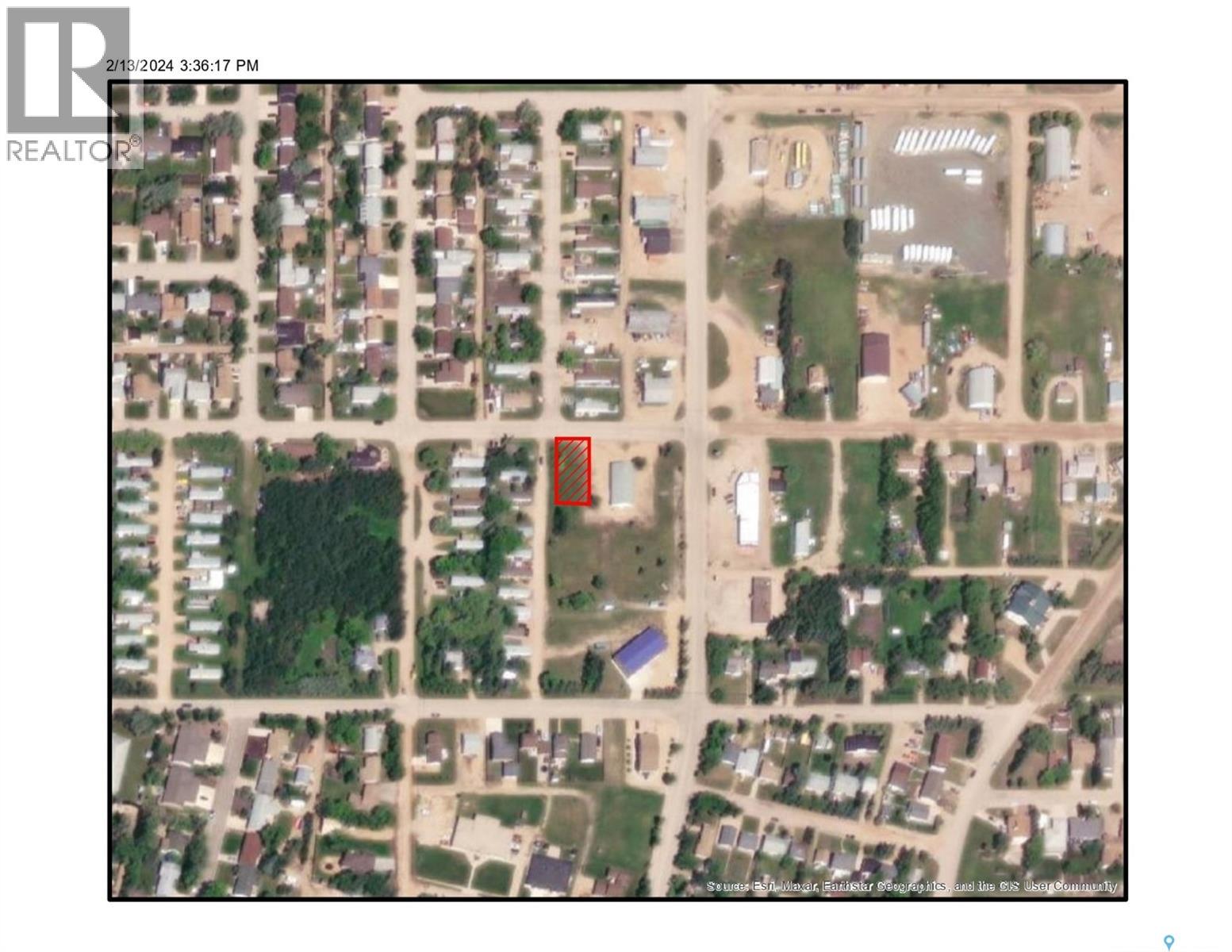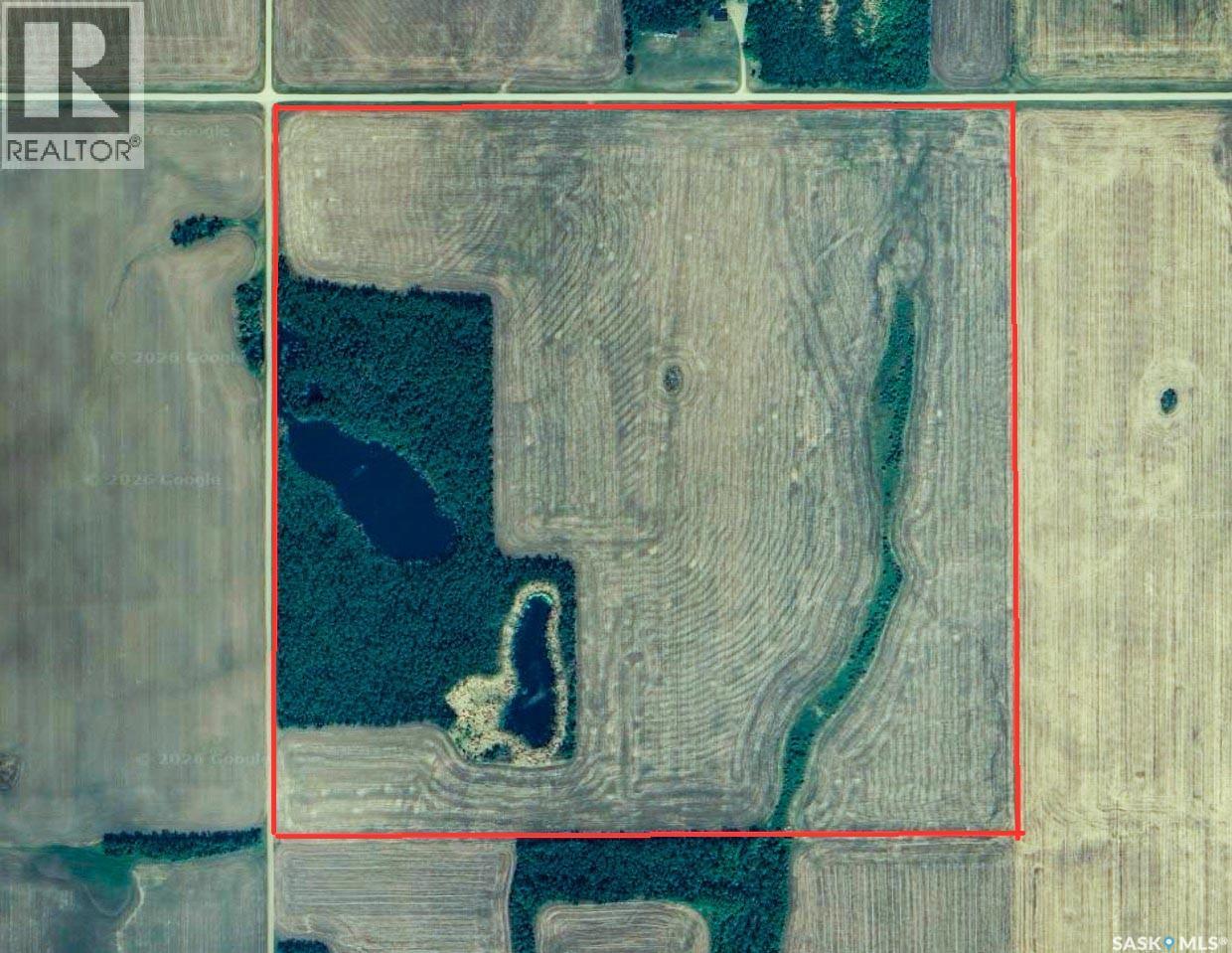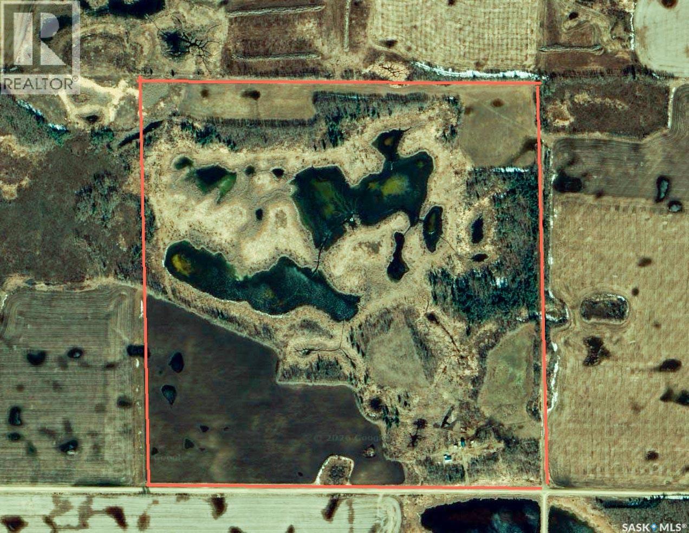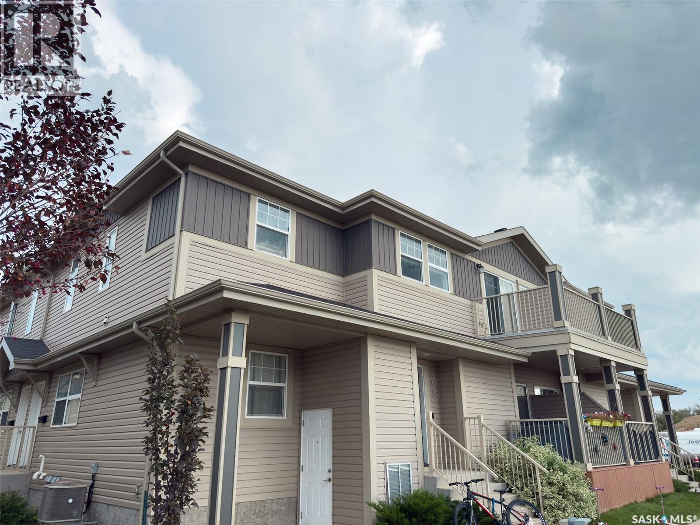Listings
605 2nd Street
Estevan, Saskatchewan
This cute 2-bedroom, 1-bath home is a great option for buyers looking to stop renting and step into homeownership. Featuring two entry foyers, the layout offers added flexibility for storage or a home office. Recently vacated and move-in ready, the seller is eager to pass the torch to a new owner. Recent updates include new flooring throughout much of the main level and a fresh coat of paint, creating a bright and refreshed interior. Conveniently located just a few blocks from the Co-op grocery store, the credit union, and several restaurants and fast-food options, this home offers everyday convenience in a friendly neighbourhood. The owner is open to considering all reasonable offers—don’t miss this affordable opportunity! (id:51699)
346 Sylvian Crescent
Saskatoon, Saskatchewan
Located on a quiet crescent in the mature and highly sought-after Wildwood neighbourhood, this well maintained bungalow offers more than 1,600 sq ft of comfortable family living space. Proudly owned by the original owners, the home reflects years of thoughtful care, attention, and quality updates. The layout is designed for everyday family life and entertaining, featuring 5 bedrooms and 3 bathrooms, with excellent storage throughout. The heart of the home is the updated kitchen, which includes quartz countertops and stainless steel appliances, creating a welcoming space for meal prep and family gatherings. The bathrooms have also been modernized over time, offering practical and stylish updates for busy households. Vaulted ceilings on the main floor add an airy, open feel, while a cozy fireplace brings warmth and comfort to the living area. A separate formal dining room is perfect for hosting holiday meals, family celebrations, or dinner parties with friends. Main-floor laundry enhances convenience and helps simplify daily routines. Outside, the property is beautifully landscaped and thoughtfully maintained. A new driveway adds curb appeal, while stamped concrete in the backyard creates a durable and attractive outdoor space. The large deck is ideal for relaxing, barbecues, and summer gatherings, making it easy to enjoy the outdoors with family and friends. This is a well-loved home in a desirable, family-friendly neighbourhood, offering space, comfort, and lasting value. With its thoughtful updates, functional layout, and peaceful location, it’s a great opportunity for families looking for a home they can grow into. (id:51699)
106 211 Ledingham Street
Saskatoon, Saskatchewan
Welcome to this bright, east-facing 915 sq ft condo located in the highly sought-after Rosewood neighbourhood of Saskatoon. Perfectly positioned within walking distance to medical offices, Tim Hortons, and an excellent selection of shops and restaurants. The open-concept living area showcases brand new hardwood flooring and a kitchen featuring quartz countertops, a large island with pot drawers, stainless steel appliances, and glass tile backsplash. The thoughtful floor plan includes a spacious primary bedroom with a walk-in closet, a second bedroom with its own walk-in closet, and a convenient in-suite laundry/storage room with stacked washer and dryer. Additional features include air conditioning, a private balcony off the living room, and TWO electrified parking stalls. Stylish, modern, meticulously maintained and available for a quick possession! This move-in-ready condo is an outstanding opportunity in one of the city’s most desirable communities! (id:51699)
1705 20th Street W
Saskatoon, Saskatchewan
3 legal suites plus large non conforming basement suite . All suites have their own electrical meters. Large utility shared laundry area. 4 fridges 4 stoves. Unit 1 is 2 bedroom main floor has dining room approx. 1050 Sq Ft. Units 2 and 3 are on the second level. The basement has a 1 bedroom non conforming suite. Double detached garage Current rents are $3460 per month plus power. (id:51699)
711 Kerr Road
Saskatoon, Saskatchewan
Welcome to this fully renovated 956 sq ft four-level split, thoughtfully updated from top to bottom to meet the needs of modern family living. With three updated bedrooms and two bathrooms, this home offers a functional layout with plenty of space for everyone. The four-level split design provides separate yet connected living areas, perfect for family time, kids’ play spaces, a home office, or a cozy rec room. Bright, refreshed interiors and contemporary finishes throughout make this home completely move-in ready. Outside, the large, mature yard offers plenty of room for children to play, outdoor entertaining, or future expansion. Multiple parking spaces add everyday convenience for busy households. Located close to bus stops, schools, and everyday amenities, this home makes daily routines easy and accessible. With its complete renovation, flexible layout, generous outdoor space, and family-friendly location, this home is an excellent opportunity to settle into a comfortable, stylish space designed to grow with you. (id:51699)
1501 320 5th Avenue N
Saskatoon, Saskatchewan
Fantastic 2 bedroom condo in the heart of downtown Saskatoon. Enjoy some of the city's nicest sunsets from this west facing suite. Quiet concrete building, open floor plan, with high end finishes. Porcelain tile flooring, granite countertops, maple cabinets, stainless steel appliances, 4 piece bath with tiled backsplash, customized built in maple cabinetry and bookshelf, french doors to office space/bedroom, and more! Unit comes with central air, in-suite laundry & storage space with bonus shelving, balcony off the large living space, and an exclusive electrified surface parking stall. Condo fees include water, heat, & power! Building common areas include shared laundry on each floor, amenities room, gym area, east & west facing rooftop terraces. Walking distance to the University, River walking trails, Kinsmen Park, Shakespeare on the Saskatchewan, Hospitals, public transit, and all amenities! (id:51699)
207 Kinistino Avenue W
Kinistino, Saskatchewan
Need a home for a large family that won't break the bank? 207 Kinistino Ave West in Kinistino has it all: 4 bedrooms 3 baths, 1804 sq ft, 12 x 40 double car heated garage, located one and a half blocks from School. All for $155,000.00 (id:51699)
304 800 Hartney Avenue
Weyburn, Saskatchewan
This top-floor corner unit spans over 1300+ sq. ft offering privacy and comfort; complimented with a decent-size balcony for the perfect outdoor space to relax and enjoy the quiet of the surrounding area. This condo has two large bedrooms with walk-in closets— the primary has a 3-piece ensuite; a bright, spacious den with double doors; plenty of storage in the laundry room, and the ample living space provides plenty of room to live with ease. HARTNEY PARC is tucked away in a charming neighborhood where tranquility blends with convenience. There is a park nearby for morning walks and the Wheatland Senior Center for those desiring community and nearby activities. Since 2018, this Condo unit has received new flooring throughout, furnace and water heater replaced, new kitchen appliances, the ceiling in kitchen and living room area refinished as well as the balcony floor surface. Along with heated underground parking, there is a storage unit at the front of the stall. If condo living is what you desire, schedule your viewing for this great Condo opportunity today! (id:51699)
912 111th Avenue W
Tisdale, Saskatchewan
Commercial Development Opportunity Lot 2 presents an excellent opportunity for commercial development in the Town of Tisdale. This urban commercial parcel forms part of a larger commercial site historically home to professional and institutional uses, including a funeral home and most recently Northern Sight Eyecare. With services available nearby and a location suited to business or professional use, this lot is ideal for investors or owner-occupiers looking to establish or expand their footprint in the community. The parcel offers flexibility for a variety of commercial concepts, subject to municipal approvals, and benefits from an established surrounding area with consistent traffic and visibility. (id:51699)
317 Titled Acres Yellow Creek Area
Invergordon Rm No. 430, Saskatchewan
317 Titled Acres of Productive Farmland – Yellow Creek, SK Area -- A strong opportunity to expand your land base with 317 titled acres of quality farmland located in the Yellow Creek region. The seller reports 230 cultivated acres (SAMA assessment indicates 220 cultivated acres) available for the 2026 crop year. The property includes approximately 30 acres of Aspen pasture, offering potential for future clearing and conversion to additional crop production. Soil quality varies across the two quarters, with NW 08 carrying an average soil rating of 66.52 and NW 31 rated at 33.91. Land is accessible year-round ----- All offers will be presented on Monday, February 16th at 4:00 PM. ----- The seller is not obligated to accept the highest or any offer. Seller is willing to rent the land back at a competitive price if investor is interested. As per the Seller’s direction, all offers will be presented on 02/16/2026 4:00PM. (id:51699)
Rm Canwood Farm Land
Canwood Rm No. 494, Saskatchewan
162 Titled Acres – RM of Canwood No. 494 ---- A rare chance to secure 162 titled acres in the RM of Canwood #494. Classified with a Soil Quality rating of “F”, SAMA reports 40 cultivated acres, along with 32 acres of Aspen pasture and 60 acres of native grass. With much of the surrounding land already in crop production, there is strong potential to convert additional acres into quality cultivated farmland. The currently cultivated acres are being used for organic hay production, offering flexibility for future cropping plans. ---- Yardsite & Buildings with a well-established mature shelterbelt is included and is presently occupied by a month-to-month tenant who is interested in staying—providing immediate supplemental income if desired. The yardsite features: 880 sq. ft. Sears 1.5-storey catalogue home (built 1925) -- 4 bedrooms -- 1 bathroom -- Well water -- Propane heat (leased tank) -- Newer Metal roof -- 840 sq. ft. BARN with metal roof and power -- Additional outbuildings previously used as a chicken coop and livestock shelters (horses, cattle) ----- Whether you’re looking to expand your farming operation, convert more acres into crop production, or establish a hobby farm with rental income, this property offers versatility and value. Opportunities to purchase 162 acres with a functional yardsite at this price point DO NOT come around often. (id:51699)
329 100 Chaparral Boulevard
Martensville, Saskatchewan
Welcome to the Chaparral Ridge in south Martensville! This upper level townhouse offers over 1,000 sqft of living space, vaulted ceilings and a bright and open layout! The kitchen is well-equipped with dark cabinets, corner pantry, peninsula seating and all appliances included! The dining and living room are spacious with room for entertaining, with a covered deck for your BBQ. Both bedrooms are a good size, the primary with a walk-in closet. A 4 pc bath and a laundry room complete the space. Additional storage in a storage space on the main level, 2 parking spaces and tons of visitor parking across from the unit, make this place extra convenient. Enjoy low condo fees in this family friendly complex, with pets permitted with restrictions. Steps from shops and restaurants and quick access to Costco and Saskatoon! Don't miss out on this home! (id:51699)

