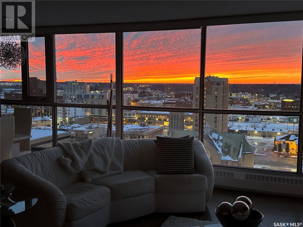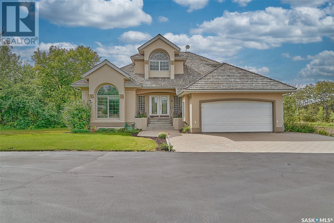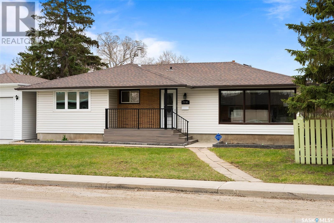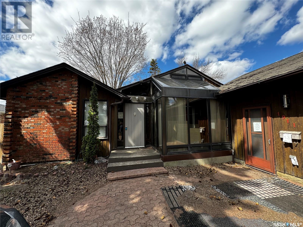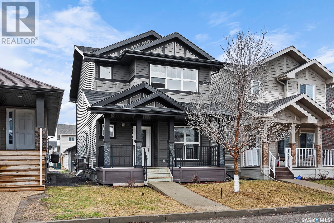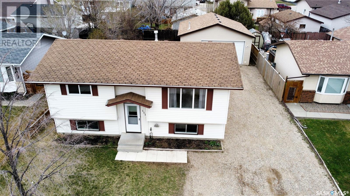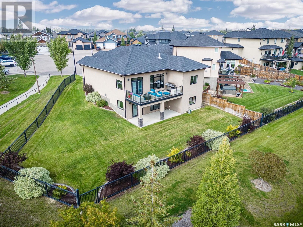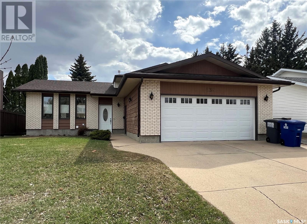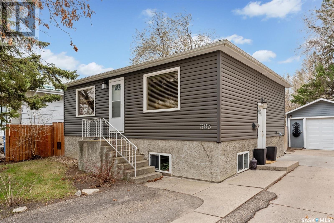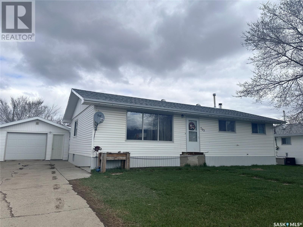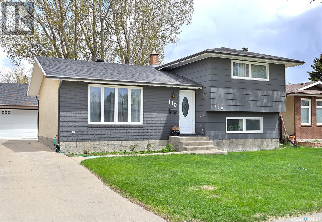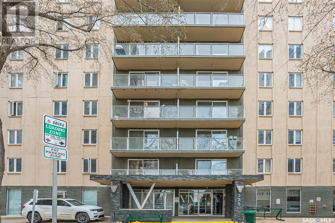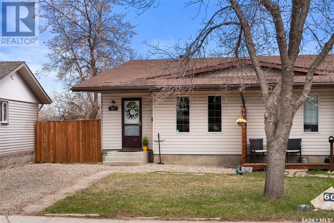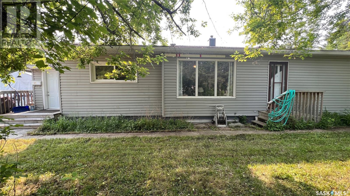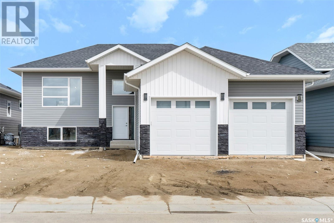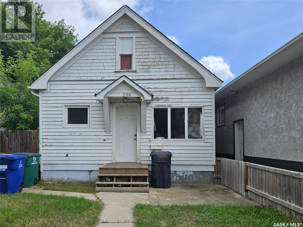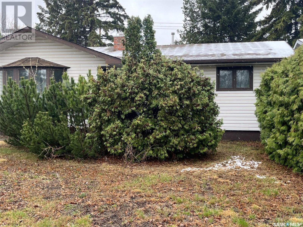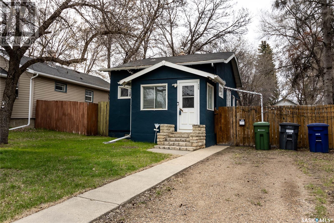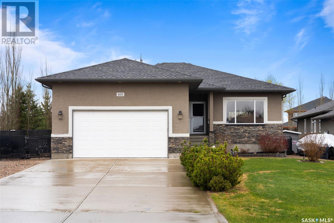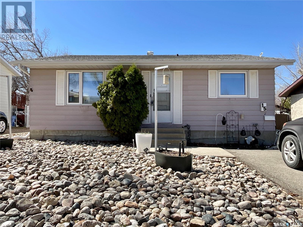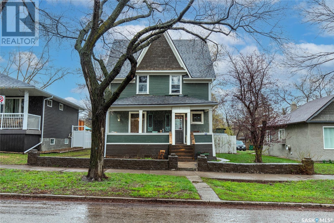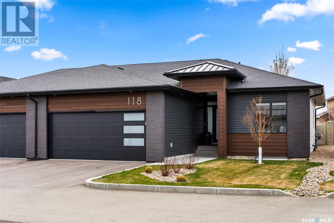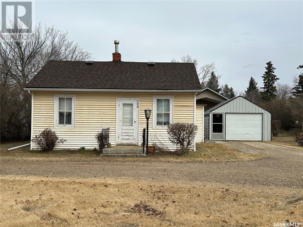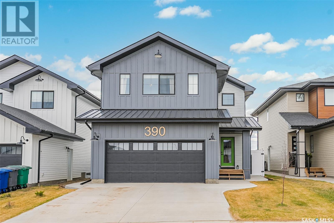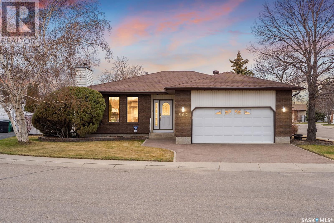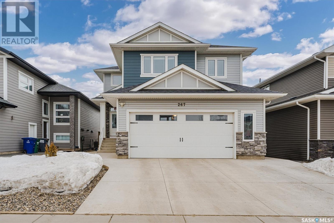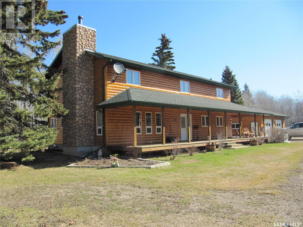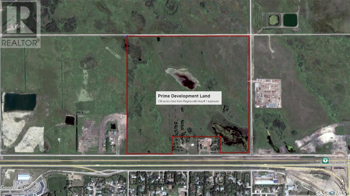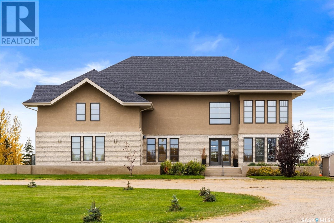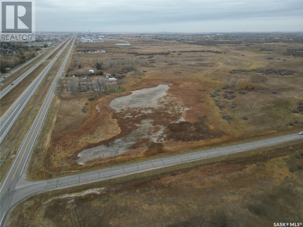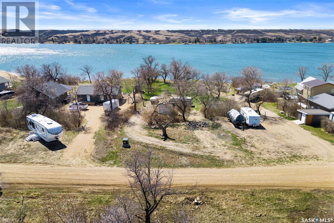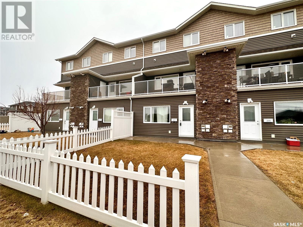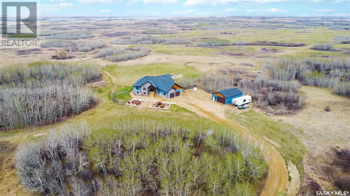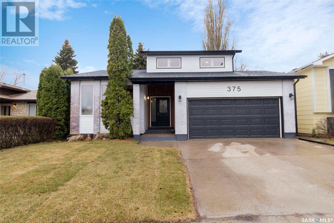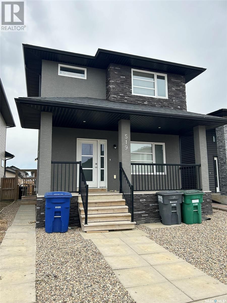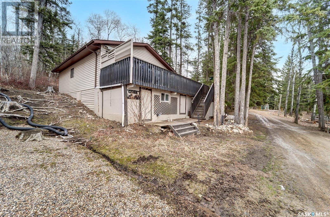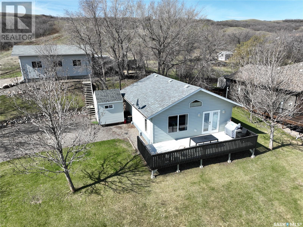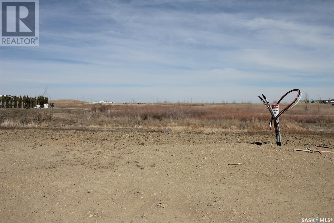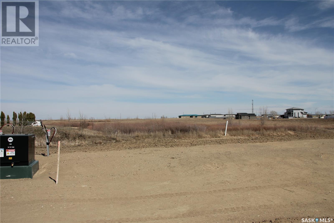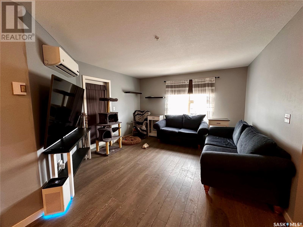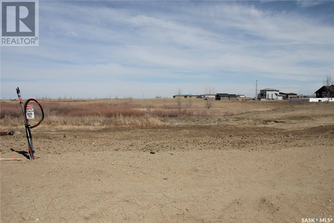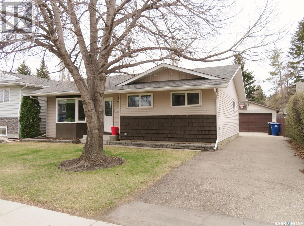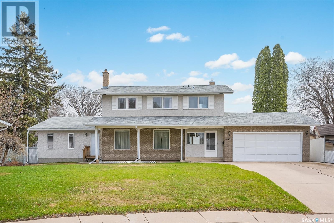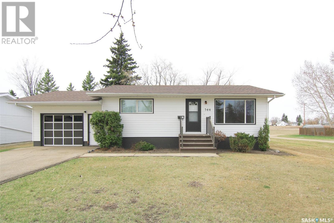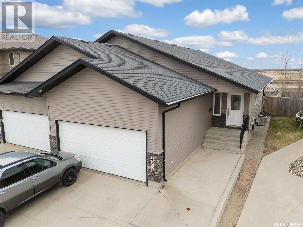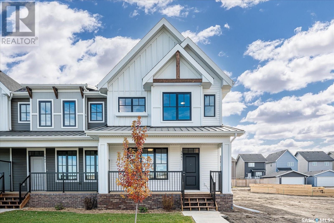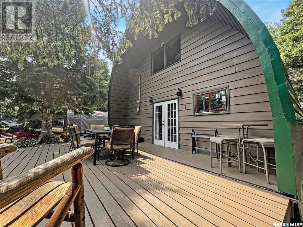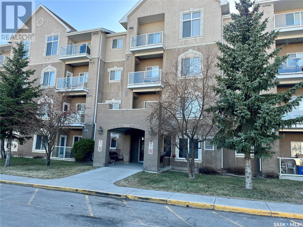Listings
1704 315 5th Avenue N
Saskatoon, Saskatchewan
Bask in breathtaking city views from this sophisticated 2-bedroom, 2 bath condo on the 17th floor in downtown Saskatoon. This upscale residence offers underground parking, an indoor pool, hot tub, sauna, rooftop patio, and more, promising a life of luxury! Revel in the airy open-concept layout, expansive floor-to-ceiling windows, a generously sized Master bedroom, modernized kitchen with stainless steel appliances and large island, central air, and premium upgrades throughout. Benefit from heightened security features like key fobs and surveillance cameras. Ideal for professionals, students, or anyone desiring a prime location near the university, river, hospitals, and downtown attractions. Reach out to your preferred Realtor to schedule a viewing today! (id:51699)
35378 Lorne Avenue S
Corman Park Rm No. 344, Saskatchewan
Rare find! Great opportunity! 9.93 acre parcel. 5 acres may be commercial as per Corman Park. A separate driveway for the proposed commercial part of this property is in place and registered with Corman Park off of Baker Road. Located 6 km south on Lorne Avenue (Highway 219), 10 minutes from Stone Bridge. Meticulously kept property, pavement to the acreage site, recently re-surfaced asphalt drive, interlocking brick driveway to attached double garage. The home shows great, open concept with vaulted ceiling, spacious foyer, master bedroom and 4-piece Ensuite on the main floor plus a 2-piece bath off of the garage entry, spacious living room, nook, family room, dining area, functional kitchen with pull outs, built-in oven, garden doors to a scenic, covered deck, waterfall and natural trees. 2nd level consists of 2 bedrooms, 4-piece bath, balcony with spacious sitting area. The basement is framed and insulated (outside walls), balance is open for development and storage. Included are appliances, central air, furnace was replaced in August 2021. The property has surveillance at $64.62 per month. Exterior of the home is stucco with cedar shakes; other improvements: Furnace in garage, water heater replaced in the last 2 years. Outbuilding consists of 28x26 detached heated garage/workshop, living quarters above the garage with appliances, baseboard heat. Other outbuildings include 20x13 wooden storage shed, 28x26 metal storage shed/garage with metal roof and siding, concrete floor; the 9.93 acre site has approximately 2-3 acres of seeded grass. Note: the owner has the option to use up to 5 acres at their discretion and R.M. approval; as per R.M. of Corman Park; name and phone number for the person in charge are available for full details. (id:51699)
2151 Jubilee Avenue
Regina, Saskatchewan
Welcome to 2151 Jubilee Avenue in desirable Hillsdale! Situated on a mature corner lot, this home is meticulously clean and has seen many recent updates. As you enter the 1252 sqft space, you are immediately welcomed in to a gorgeous, bright living room with huge windows. Original hardwood flooring runs throughout the main floor. The kitchen has recently been re-done and showcases trendy open shelving, white shaker cabinetry, granite counter tops and stainless steel appliances. The adjacent dining room is the ideal place to entertain. Rounding out the main floor are 3 good-sized bedrooms and an updated 4-pc bathroom. The basement has been completely re-done and features a modern 3-pc bathroom, bedroom with egress windows and a HUGE family room. From the maintenance-free porch, you'll enjoy the fenced yard, perennial beds and garden area. The 15x21 garage was built in 2023 and has an over-sized overhead door. Other features include: most newer windows, newer appliances, newer window coverings, basement has been fully reinforced (drawings and engineer sign off available) and much more. This home definitely needs to make your "must see" list. (id:51699)
1911 95th Street
North Battleford, Saskatchewan
This captivating 1,565 sq/ft residence is ideally situated in a prime North Battleford neighborhood, just a stone's throw away from schools, parks, baseball fields, and bustling downtown shopping—everything you need right at your doorstep. The home features a distinct layout that truly sets it apart and is a must-see. The main level hosts three bedrooms, including a master suite with an ensuite bathroom and a walk-through closet for added convenience. A spacious office near the entrance is perfect for those working from home. Enjoy direct access from the double attached garage and the practicality of main floor laundry. The living room boasts a striking brick fireplace and soaring vaulted ceilings, creating a warm and inviting atmosphere. The kitchen has lots of cupboard space and includes a handy pantry. The home also offers three bathrooms on the main floor, accommodating the needs of a growing family. Step out onto the deck through the patio doors and enjoy views of the backyard and the adjacent school park. The lower level includes an additional bedroom, a 3-piece bathroom, a large recreational area, and a family room. With a bit of TLC, this property holds incredible potential. Call today to schedule a private viewing. (id:51699)
5317 Mcclelland Drive
Regina, Saskatchewan
Welcome to 5317 McClelland Dr. This beautiful 2 storey north-facing home located in Harbour Landing. Walking distance to walking path, shopping area, bus transit and elementary school. This home offers over 1600 sqft living space with 3 bedrooms, 3 bathrooms plus a designated Office room. Main floor boasts functional layout, 9’ ceiling, large dining room and Living room with tons of sunlight, a horseshoe-shaped kitchen provides plenty of cupboard and counter space, corner pantry and stainless-steel kitchen appliances. Office room is just off the entrance. 2-pc bathroom completes the main floor. Upstairs, you will find 3 large bedrooms, a main 4-pc bathroom and convenient laundry room. Master room offers large walk-in closet and a 4-pc ensuite. The basement is patricianly developed with a large rec room and bedroom. The house comes with a Double detached garage and fenced Zero escape low maintenance south-facing backyard with ton of natural light throughout the day. This property is move in ready and call to book a showing today. (id:51699)
111 Stacey Crescent
Saskatoon, Saskatchewan
Welcome to this Great Dundonald Home! Ideal as a Starter or a Downsize, this home features 2 + 2 Bedrooms & 2 Bathrooms (4 pc. & 3 pc.). The main Living area offers an Open floor plan with Garden Door from Dining room to a 2-Tiered Deck. The Kitchen includes Fridge, Stove, Built in Dishwasher, and Pantry. The Basement is Fully Developed with Family room, 2 Bedrooms (1 has no closet), 3 Piece Bathroom, a Large Laundry / Storage room with Washer, Dryer, Utility sink, High Efficiency Furnace & Water Heater plus Central Air Conditioning. Located on a Quiet Crescent, this home also includes a Dream Garage - 26’ x 28’, Insulated, Boarded & Heated with 10’ Ceilings & 9’ x 16’ Garage Door. This Dream Garage has built in Cabinets & many Power plugs, including 220 Power. Great Location close to Schools, Parks and the many Amenities of Hampton & Kensington. (id:51699)
610 Wilkins Terrace
Saskatoon, Saskatchewan
Welcome to this stunning custom built walkout bungalow nestled on a quiet terrace location, oversized lot backing green space and walking paths that lead to both elementary schools in Willowgrove. As you step inside this 1688 sqft home you're greeted by a spacious foyer with the office directly adjacent to it, separate mudroom / laundry area leading to the oversized heated attached garage (24'x22'x26'). There are 3 bedrooms including a master suite with incredible 5 Pc ensuite plus a walk-in closet, and additional 4 Pc bathroom. The kitchen offers full height cabinetry with automated upper cabinetry, pantry, quartz counters, under cabinet lighting, and island, living room with feature gas fireplace with stone accents, dining room with patio doors leading out the the large maintenance free deck that offers amazing south/east views. The walkout basement is fully finished and offers even more space, featuring a recreation room, family room with 7.1 surround sound and fireplace, two massive bedrooms, 4 Pc bathroom with double sinks, large storage room, walk-in closet, plus utility room. Some of the other features of this home include a covered lower patio area, 2 bbq outlets, extremely well manicured yard with underground sprinklers on a timer and concrete curbing/edging, Russound sound system with 4 zones, dual zoned heating and cooling system, air conditioning, central vacuum, solid core interior doors, triple pane windows, triple wide concrete driveway, in-stair lighting, 10' ceilings throughout the main, 9' in basement, 12'9" ceiling height in the garage, new furnace (2022), and Hunter Douglas window treatments. Beyond the confines of this exquisite home, you'll find yourself just moments away from a wealth of amenities including shopping centers, dining, medical services, ensuring that everything you need is right at your fingertips. Don't miss the opportunity to make this your dream home in one of Willowgrove's most coveted locations. (id:51699)
239 Verbeke Crescent
Saskatoon, Saskatchewan
Welcome to 239 Verbeke Cres. This home has been a great place to raise their family for the past 24 years. This fully developed 3+1 bedroom, 3 Bathroom home on a super quiet crescent is full of potential. Upgrades include: Shingles, Furnace, Water heater, Air Conditioning & 90% of Windows are triple pane. The main floor would be super easy to create an open concept if desired. 3rd level has a large family room, Oak built in's, large windows, wood burning fireplace, Super convenient direct entry to the double attached garage and a 3 piece bathroom with laundry. This popular floor plan is just waiting for some new lipstick. To view the full 3D floor plan just click on the multimedia or virtual tour tab. Call your REALTOR® today to book a private viewing. Possession can be as early as June 3rd if needed. PUBLIC OPEN HOUSE SUNDAY MAY 5th 12-2pm. (id:51699)
303 Dunlop Street
Saskatoon, Saskatchewan
Great value to this amazing raised bungalow in Forest Grove. Extensive upgrades throughout, including windows, flooring, shingles, siding, kitchen, and bathrooms. The main level has an open floor plan, with good flow from the kitchen, dining area, and living space. The master bedroom is spacious, with a dream walk-in closet. Fully finished basement has a 2nd living area, 2 extra bedrooms, and a 2nd bathroom. The huge lot is 50 feet wide, is fenced and fully landscaped with a large deck, garden area, and firepit. Mature trees, single garage, and a long driveway with extra parking. Move in ready, don't miss out! (id:51699)
705 Katrusik Avenue
Bienfait, Saskatchewan
Nestled within the quaint town of Bienfait, Saskatchewan, this home offers a perfect blend of comfort, functionality, and modern updates with the added bonus of two, yes two, garages! Enter into the spacious porch which offers plenty of room for storage. The bright spacious main floor, with vinyl plank flooring throughout offers a huge front living room, large dining room, and kitchen. Three bedrooms await with a well-appointed 4-piece bathroom ensuring convenience for daily routines, while the 2-piece ensuite of the primary adds big bonus to this type of property. Descend to the fully finished basement, where modern vinyl plank flooring sets the stage for a versatile living space. Here, a large family room beckons for cozy movie nights or casual gatherings. Additionally, an office space offers a quiet area for work or study, while a convenient 3-piece bathroom completes the lower level. Updates: This home has been thoughtfully updated to provide added peace of mind. Recent improvements include updated shingles, a newer furnace, and an upgraded electrical panel, ensuring years of worry-free living. Outdoor Spaces: Outside, the property boasts two garages, offering ample space for vehicles, storage, and hobbies. The front garage is heated, providing convenience during cold Saskatchewan winters, while the second garage offers flexibility as a workshop or additional storage space. (id:51699)
110 Rodenbush Drive
Regina, Saskatchewan
Welcome home! This is a must-see 1426 sq’, Joe Kratz built, 3 bedroom, 2 bathroom home in a great location in Uplands with an oversized, heated double garage. Walk in the front door to your WOW factor: large living room with laminate flooring. Enter the fantastic kitchen and dining room, with vinyl tile flooring, quartz countertops, stainless steel appliances, soft-close cabinets, and under-cabinet lighting. Walk out the patio doors to your large deck and great-sized yard with new PVC fencing. Heading upstairs, you have 2 bedrooms with laminate flooring and a fully updated bathroom. On the 3rd level, you have a huge family room with a stunning wood-burning fireplace and your 3rd bedroom. Heading to the 4th level, you have an updated 3-piece bath and large living room, currently used as a guest bedroom, as well as your laundry room with storage and extra storage in the crawl space. Numerous upgrades include kitchen, appliances, bathrooms, shingles, flooring, ceilings, lights, switches, trim, doors, closets, fireplace, paint, and PVC fencing. All pictures are taken from when the seller lived in the home. This is a perfect home, looking for the next perfect family to call it home! (id:51699)
804 320 5th Avenue N
Saskatoon, Saskatchewan
Welcome to The View on 5th Av located in the heart of Saskatoon. Fabulous location on the 8th floor, one bedroom facing east with a spectacular view of the river valley, U of S Bridge, Childrens' Hospital and skyline. This is a spacious unit - open concept with massive windows, porcelain tile flooring throughout excluding master suite which has soft vinyl plank. The kitchen features maple cabinets, michelangelo granite and a suite of stainess steel appliances including fridge, range, built in dishwasher and over the range microwave, island and desk. Tiled surround and floor in the four piece bathroom. There is in suite laundry with washer/ventless dryer hook up plus there is free shared laundry on each floor of the building. Rock star underground parking is included with this condo. The View is a secure, sound proof concrete high-rise with elevator service, fabulous east and west facing roof top patios, exercise and amentities rooms and free shared laundry facilities on each floor. The condo fee includes all utilities - heat, water, sewer & power. Great opportunity to own a niche condo - don't miss it! (id:51699)
62 Greenwood Crescent
Regina, Saskatchewan
Welcome to 62 Greenwood Crescent, nestled in the quiet and family-friendly neighbourhood of Normanview West. This affordable semi-detached residence would be a perfect rental property or first-time home. As you step inside, you're greeted by a sense of warmth and comfort from the spacious front living room. With newer paint, updated laminate flooring and trim, this inviting space sets the stage for countless memories to be made. Adjacent to the living room lies a galley-style kitchen and a generous dining area. Tucked away on the main floor, you'll find two bedrooms and an updated bathroom. Venture downstairs to discover the partially finished basement, where endless possibilities await untapped potential. A spacious den that could be used as a home office. A convenient 3-piece bath adds an extra layer of convenience to this versatile space, ensuring comfort and functionality for all your needs. Step outside into the private fenced backyard, where lush greenery and serene surroundings await. Backing onto green space with a picturesque walking path, this outdoor living space offers the perfect backdrop for morning coffee. Conveniently located within walking distance to St. Josaphat School and in close proximity to essential amenities, this home strikes the perfect balance between tranquillity and convenience. (id:51699)
301 3rd Street
Wakaw, Saskatchewan
1010sq' Bungalow on corner lot. 3 bedrooms, updated bathroom, large kitchen, lots of wood cabinets, newer SS appliances, washer/ dryer is included. Bright living room with refinished wood floors. Some new paint, fixtures and casings. Located on a corner lot close to k-12 school. Great opportunity!. Excellent starter to get into the home owners club! (id:51699)
404 Clubhouse Boulevard W
Warman, Saskatchewan
Welcome to 404 Clubhouse BLVD W in Warman. A brand new build by Bright Homes Construction. This 1497 square foot bi level has so much to offer. A double concrete driveway, along with vinyl siding and stone work provides great street appeal. When entering, you are greeted with a large entry way featuring tile flooring, and a good sized closet for storage. Leading up to the main floor you will notice the abundance of natural light through all the windows, and will enjoy the open concept layout. The kitchen is a dream. Floor to ceiling cabinetry, a full set of stainless steel appliances, and a large island makes this space a focal point of the home. Off of the kitchen is the dining area which has access to the back yard. The family room features a large south facing window, and an electric fireplace which is perfect for entertaining. There are 3 good sized bedrooms on the main floor. The two spare rooms both have awesome closets with built in shelving and cabinetry. The primary bedroom has a walk in closet with tons of storage, and a beautiful 5 piece en suite featuring a stand up tiled shower, soaker tub, and a double vanity. An additional 4 piece washroom featuring tiled tub/shower surround, and tiled flooring is also located on the main floor. For convenience, this home comes with stackable laundry which is also located on the main. The basement is open for development and comes with a side entrance for future suite potential. Additional features of the home include a poured concrete driveway, fully insulated and boarded garage, full set of appliances, deck with aluminum railing and maintenance free decking, and so much more. Located within walking distance of all amenities, schools, the pond, and walking paths, this home is a must see! (id:51699)
206 K Avenue S
Saskatoon, Saskatchewan
Tenants are on a month to month $1200.00 per month plus tenants pay utilities. Would like to stay. 24 hrs notice per Tenants Rights. Upgraded high efficient furnace, water heater and electrical. Main floor recently painted and newer flooring. 2 Bedrooms. Basement is good for storage or could be developed. Perfect for the investor or a first time buyer whose on a tight budget. (id:51699)
1806 Wilson Crescent
Saskatoon, Saskatchewan
Awesome Revenue Property 3 Bed, 1 bath on main, with Laundry Separate entrance to Basement. 2 Beds plus Den and 1.5 baths in Basement with separate laundry Tenant wishes to stay (id:51699)
308 K Avenue N
Saskatoon, Saskatchewan
Welcome to 308 Ave K North, located in Saskatoon's dynamic Westmount neighborhood. This cozy 2-bedroom, 2-bathroom home offers 720 sqft of living space on a spacious 50-foot lot with lots of parking out front, and a complete with a single-car detached garage. Adjacent to Westmount Park and school, and just steps from the delightful Crunchy Dog Ice Cream, residents enjoy the perfect blend of convenience and leisure. With downtown Saskatoon's new event center a stone's throw away, experience unparalleled accessibility to all the city has to offer. Don't miss the opportunity to snatch this gem during our Open House this Saturday from 2:30-4:30 pm and Sunday from 1-3 pm. (id:51699)
405 Fairway Bay
White City, Saskatchewan
Welcome to 405 Fairway Bay in White City. This fantastic family sized bungalow has an excellent bay location. It is fully finished inside & out, offering a total of 5 bedrooms (3 up, 2 down) & 3 bathrooms (2 up, 1 down). Situated on an oversized lot that is very deep, offering lots of room for RV parking along the south side of the home and access to get your toys into the backyard. This warm home features radiant in-floor heating throughout the basement, the main floor & the garage. It also has forced air heat & cooling throughout the home (main floor & basement) ensuring you stay warm all winter & cool all summer. The main floor features 9' ceilings, beautiful custom finishes like crown-moulded bulkheads, a gas fireplace in the living room, a large kitchen with loads of maple cabinets & corner windows over the sink, a family sized dining area with built-in cabinet & corner windows overlooking the backyard, main floor laundry, a comfortable primary bedroom with walk-in closet & ensuite featuring jetted soaker tub, 2 more nice sized bedrooms, a full bathroom & direct entry to the finished 2 car garage completes the main floor. The fully finished basement offers a large family room with walk-up wet bar, bar fridge & electric fireplace, a 3 piece bathroom, 2 large bedrooms, a storage area under the stairs and a utility room housing the mechanical equipment. The beautiful backyard features a west facing partially covered composite deck with glass panels & natural gas hookup for a barbecue, a firepit area, a shed & tons of space for gardening or a backyard rink. This excellent family home has a location to match. Call today for more information or to book a viewing. (id:51699)
15 Greenwood Crescent
Regina, Saskatchewan
Welcome to this great starter home in Normanview West, situated on a lovely crescent close to St Josaphat Elementary School. This 3 plus one bedroom home has seen many updates including a high efficient furnace, electrical panel, new fence (2023), front windows, appliances, and more. The eat-in kitchen boasts updated countertops and sink, while the spacious living room, three bedrooms, and full bath provide ample space for a growing family. With a side entry for potential basement suite development, the partially finished basement already offers a bedroom, den, living room, laundry room, and updated bathroom. Outside, the fully fenced backyard is a private oasis with room for RV parking and two gazebos included for outdoor relaxation. Don't miss out on this fantastic opportunity - contact your agent today to book a showing! (id:51699)
1059 Willow Avenue
Moose Jaw, Saskatchewan
Discover an exceptional opportunity for a lovely Primary Residence or revenue property in this captivating vintage home where classic charm meets modern potential in Moose Jaw's Hillcrest area. Enter through the front porch and into the foyer of the main floor, immediately noticing the high ceilings throughout this level. To your left is the spacious living room flowing into the inviting dining room. Straight through from the foyer and connecting to the dining room is the well-equipped kitchen with plenty of cabinet space. This level also includes a convenient 2-piece bathroom and mudroom leading to the large back deck and back yard. On the 2nd level, three generously sized bedrooms exude unique character, alongside a beautifully maintained 4-piece bathroom for comfort and convenience. Laundry and utilities in the basement complete this functional layout. Don't miss out on the chance to see this timeless gem! Schedule your viewing today! (id:51699)
118 3121 Green Bank Road
Regina, Saskatchewan
Welcome to your dream condo, where modern luxury meets effortless convenience in a coveted gated community. This stunning 3-bed, 3-bath + den boasts not only fantastic curb appeal but also a lifestyle of ease and sophistication. As you step into the foyer, you're greeted by luxury vinyl tile flooring, setting the tone for the impeccable quality and attention to detail found throughout. With laminate flooring and 9’ ceilings adorning the main floor, every corner of this home exudes contemporary elegance. This residence offers a condo lifestyle with the freedom to lock up and escape south for the winter without worry. Convenience reigns supreme with main floor living featuring the primary bedroom plus den, alongside a convenient laundry area. The heart of this home lies in its gorgeous kitchen, where culinary delights are born amidst quartz countertops, stainless steel appliances, and a tastefully finished backsplash. A sprawling 2-tier island beckons for gatherings, while a huge walk-in pantry ensures ample storage. Adorned with two-toned cabinets, this space is as functional as it is beautiful. Boasting a professionally finished basement, this home exceeds expectations with a large rec room, 2 generously sized bedrooms, and a bathroom. Indulge in the finer details, with high-end Hunter Douglas blinds in the living and dining areas, and custom blackout blinds throughout the rest of the home. An electric fireplace with shiplap adds warmth and style to the living space. Conveniently located in the vibrant east end, you'll find yourself just moments away from an array of amenities, a plethora of coffee shops, and nearby access to a dog park, and walking and biking paths. Step outside to your private west-facing backyard, where a maintenance-free yard awaits with a concrete patio and xeriscaped lawn, offering the perfect retreat for entertaining or relaxation. With a heated and dry-walled double attached garage completing the package, this home truly has it all. (id:51699)
108 3rd Avenue
Maidstone, Saskatchewan
If you are looking for privacy, space, and that acreage feel within town limits, this property might be a perfect fit. This cute and cozy home is sitting on two large lots measuring almost 25,000 sqft, has a large drive in lane, and beautiful mature trees and shrubs. Conveniently located close to the school and amenities in the quaint town of Maidstone. The home is 720sqft, with 2 bedrooms, a good sized living room, and an adorable kitchen space. The shingles were replaced recently, and the furnace, although older, has been serviced annually and works great. The 15x24 detached garage with electric opener, is spray foam insulated and is the perfect spot to store your toys! There is a good sized shed as well that will remain. Whether you're looking for a little fixer upper, or just a large lot to build your dream home on, the possibilities are endless! Call your agent today to have a look for yourself! (id:51699)
390 Chelsom Manor
Saskatoon, Saskatchewan
Welcome to 390 Chelsom Manor, situated in Saskatoon's desirable Brighton neighborhood, and offering convenience to numerous amenities. This immaculate 2-story home features an inviting open main floor plan, with lots of natural light, and a warm and welcoming ambiance. Offering 3 bedrooms and 3 bathrooms, including a spacious primary suite with a 5-piece ensuite and two walk-in closets, this home offers both comfort and convenience. A spacious bonus room on the 2nd story provides additional flexible living space. The front yard landscaping is complete, and back yard sprinklers and sod will be completed by the end of May, providing the perfect backdrop for outdoor enjoyment. Don't miss the opportunity to make this exceptional property your own—schedule your showing today. (id:51699)
302 Spencer Place
Saskatoon, Saskatchewan
Lovingly maintained by the original owner, this 1,300sqft bungalow sits on a quiet cul-de-sac in popular Silverwood Heights. The formal living and dining rooms are perfect for hosting family and friends. The kitchen offers plenty of space for meal prep and opens to the eating nook with views to the backyard. Down the hall are 3 bedrooms and 2 baths, including the primary with 3 pc ensuite. The basement has been partially developed with a large family complete with fireplace and built-ins, a rec room, bedroom and 2 pc bath (roughed in for shower/bath). A front attached garage with direct entry plus a second detached double garage in the back are great for car enthusiasts or hobbists! The mature landscaping and fenced backyard are ready for you to enjoy! Be sure to book your private showing with your favourite Realtor! (id:51699)
267 Baltzan Boulevard
Saskatoon, Saskatchewan
Welcome to 267 Baltzan Blvd. This stunning 2125 Sq ft 2 storey has everything you could want and more! The main floor features and impressive kitchen, large dining area and an open living area with laminate flooring, tons of windows and a built-in electric fireplace with floating shelves and built ins! The top floor has four bedrooms, a laundry room, plus a bonus room with a custom wet bar, Electric Fireplace and coffered ceiling. The primary bedroom has a large walkin closet and a beautiful tiled jet tub/shower as well as his/hers sinks and custom cabinets. The garage measures 25 by 25 and is fully insulated and has a natural gas heater. Outside, you'll find a landscaped backyard with a deck, including privacy glass and aluminum railing. ADDED BONUS! There is a totally separate TWO-BEDROOM LEGAL SUITE with a side entrance and small yard. This suite is completely permitted with it's own laundry, hot water tank, heat source and HRV unit. This is an amazing property and it's ready for you to move in and make it your own! (id:51699)
Green Acres Acreage
Turtle Lake, Saskatchewan
Gorgeous acreage that is adjacent to Evergreen Acres Resort on the southeast side of Turtle Lake SK. This property is only minutes from the water's edge and is in a mature treed environment providing privacy, serenity, and the utmost relaxation one could ask for. As you drive into the property through a winding driveway, you arrive at an amazing looking 2800 sq ft 2-story home that shows tremendous pride from the outside and with no disappointments as you enter the home. 2000 sq ft of hardwood floors throughout the 2 levels all like new. On the main level is the kitchen with plenty of cabinets, counter space, and an island, that flows into the dining area and onto the living area that features a wood-burning fireplace, you will then also find the Master bedroom with a full bath and a walk-in closet, there is a half bath, and a utility room with a washer, dryer, heating, and water system equipment that is found off the side entry. The second level features 3 bedrooms a 3-piece bath a family area and a large bonus space that is open to your imagination for its use. This home is insulated having an R50 attic, R20 walls, and R28 crawl space. As you leave the home through the door off the dining area you enter onto an 880 sq ft covered two-sided deck that overlooks the front and side yards. In the front yard is a landscaped center area with bushes and perennials. The back and side yard has a 30 x 40 heated garage with 2=10 x 12 ft overhead doors and a 24 x 30 heated garage with 2=8 x 10 ft overhead doors, a woodshed, 2 garden sheds, a greenhouse, and fenced garden areas. This only begins to describe the property, viewing the property will only give it its justice, and you will not be disappointed. (id:51699)
Edenwold Rm No. 158
Edenwold Rm No. 158, Saskatchewan
138 Acres of Prime Development Land Located Minutes East of Regina Saskatchewan with Highway # 1 Exposure. The parcel is situated on the north side of Highway # 1 and includes north service road access. The communities east of Regina include White City and Emerald Park which are considered some of the fastest-growing commercial and residential areas in the province. Highway #1 frontage is approx. 500 M. with approx. 500 M. of frontage along the east side of the quarter, easily visible from Highway #1. A newly completed interchange at Hwy #1 & 48, as well as a newly constructed service road, provide excellent accessibility to the property, with paved surfaces on the east side and south side of the property. A newly constructed power line (mainline) runs along the service road, as well as a treated water line in the ditch of the service road, on the south side of the property. Natural gas and sewer systems are relatively close by, with a recently completed lagoon expansion at White City to accommodate new development along this corridor. (id:51699)
100 Hanley Crescent
Edenwold Rm No. 158, Saskatchewan
Assumable 2.75% mortgage...inquire about details! Welcome to this custom 4-bedroom, 5-full bath home on 4.89 acres with breathtaking sunset views. With over 7,000 sq ft of living space, this home offers the perfect blend of luxury & comfort. On the main level, you'll discover a seamless fusion of casual & formal living/dining areas. The heart of the home is the gourmet kitchen with stainless appliances, 2 islands & abundance of cabinets. An office nook is your command centre for managing life's details & your weekly menus! A convenient side entrance provides a spacious mudroom & easy access to a full guest bath. The 2nd level is where luxury & function meet. Unwind in the calming spacious primary suite, featuring a massive walk-in closet and a full ensuite bath. There are 2 additional bedrooms on this level boasting ensuite bathrooms. The corner office is perfect for working from home & there is a bonus room that can easily transform into a home gym. The laundry room is a dream with lots of storage & a door that you can close off, keeping everything out of sight! The 3rd level(850 sq ft) is a blank canvas so playroom, workspace, movie/gaming space, the choice is yours. The developed walk-out basement ensures your winter evenings are cozy, thanks to in-floor heat. Enjoy a games room area & professionally designed home theatre. This level also features a 4th bedroom along with another full bathroom. A flexible swing room offers possibilities, from home-based business, additional storage, or even a change area for your future outdoor pool. The wrap around deck provides space for outdoor entertaining with views of the expansive backyard with a fire pit & space for your new hot tub! The attached double garage has in-floor heating, keeping your vehicles toasty during winter. With an additional double detached garage w/ drive-thru bay, you will have room for all your vehicles & toys! Contact your sales agent for more details & to schedule your viewing. (id:51699)
138 Acres Development Land
Edenwold Rm No. 158, Saskatchewan
Prime Development Land 138 Acres located Minutes East of Regina Saskatchewan with Highway #1 Exposure. The parcel is situated on the north side of Highway #1 and includes north service road access. The communities east of Regina include White City and Emerald Park which are considered some of the fastest-growing commercial and residential areas in the province. Highway #1 frontage is approx. 500 M. with approx. 500 M. of frontage along the east side of the quarter, easily visible from Highway #1. A newly completed interchange at Hwy #1 & 48, as well as a newly constructed service road, provide excellent accessibility to the property, with paved surfaces on the east side and south side of the property. A newly constructed power line (mainline) runs along the service road, as well as a treated water line in the ditch of the service road, on the south side of the property. Natural gas and sewer systems are relatively close by, with a recently completed lagoon expansion at White City to accommodate new development along this corridor. (id:51699)
#51 1 Daniel Drive
Dufferin Rm No. 190, Saskatchewan
Looking for a piece of paradise on the water that is ready to build on? Look no further than Lot #51 at Glamping Resorts North Shore Resort on Buffalo Pound Lake! This property features 75 feet of lakefront that has been professionally landscaped with a permit and is all set for years of enjoyment. The 196 ft.deep lot also hosts a number of mature trees to provide shade from the summer sun. Lot is serviced and ready to build, with a 1500 gallon septic tank, 1500 gallon cistern, along with 100 amp power service. This lot is ideally located on the resort, with both the pool as well as the public beach only short walk away. Commuters will enjoy the convenience of being under an hour away from Regina, and even closer to Moose Jaw, including being within 20 minutes of the K+S mine, this property offers its new owner retreat, while still being connected to community. Make this property your oasis! (id:51699)
211 275 Pringle Lane
Saskatoon, Saskatchewan
Welcome to 211-275 Pringle Lane, a great unit facing to back ,no neighbour,quiet and secured ! weather you are a first time home buyer or looking for a smart investment as a revenue property. It can serve as a comfortable home or as a reliable source of rental income for investors! This cozy 2-bedroom, 1-bathroom main level condo is the perfect blend of comfort and convenience. The open living/kitchen with an eat-in area is ideal for both relaxing and entertaining.close to amenities and bus routes adds to the appeal, making it a convenient choice for university students, young professionals, or It's a versatile option that can work for different lifestyles and needs.Call your Realtor to book the vewing . Immed possession available,easy to show. (id:51699)
121 Louise Crescent
Aberdeen Rm No. 373, Saskatchewan
All of your modern rural living dreams have been perfectly executed in this gorgeous custom home! Located just 20 minutes from the city, this incredible 9.6 acre acreage awaits you! Designed with attention to detail and quality finishes throughout including 8” ICF block foundation walls and spray foam insulation throughout the perimeter. An impressive living room showcases a vaulted ceiling, enchanting wood burning fireplace wrapped in stone, triple pane windows, and rich hardwood flooring which finishes off this amazing space. On the opposite side a large open concept kitchen with maple cabinetry, concrete countertops, a large island, walk in pantry, and a generous dining area to the side that overlooks the massive yard. The master retreat features a 5pc ensuite complete with a soaker tub, custom shower with body jets and a walk through closet. A den and two other bedrooms are located on the main floor. The four piece washroom has beautiful tile that replicates the image of wood and a huge vanity. The laundry room offers a large sink, additional storage and an abundance of natural light. Heading downstairs there are two bedrooms, a games room, and a family room complete with built in bar area. Behind a barn door you will find recreational space currently used as a home gym. After you have finished your workout there is a three piece washroom with a large walk in shower for your convenience. A recently added 30’0” x 40’0” shop with 12’0” ceilings, and an oversized 16’0” x 10’0” door complete this awesome package. You will not want to miss out as this fully developed home as it is sure to check all your boxes! (id:51699)
375 Delaronde Road
Saskatoon, Saskatchewan
Welcome to the desirable area of Lakeview. This recently updated 4 bedroom, 4 bathroom 1852 square foot 2 story split home is move in ready. Outside updates include shingles, siding, windows, covered deck, fence and backyard landscaping including sod. Inside all new kitchen including quartz countertops and all appliances, lighting, ceilings, luxury vinyl plank flooring on main floor, carpet in bedrooms and basement, railings and paint throughout, all four bathrooms completely updated including vinyl tile flooring and a newly added bar in basement. Main floor features large windows, open floor plan and vaulted ceilings. House has been retrofitted with new central vac system. 2 car attached garage with direct entry to main entrance area. Nothing in this stunning home was left untouched. House backs an alley/walking area with sound wall. This mature area is family orientated with schools, parks and walking paths. Call your Realtor® to view!!! (id:51699)
519 Marlatte Lane
Saskatoon, Saskatchewan
Welcome to 519 Marlatte Lane, a custom built 2 storey home in Evergreen! Open floor plan with quality contemporary finishes throughout. Kitchen features a large island, high end white shaker style cabinets, stainless steel appliances, walk-in pantry, with quartz throughout. Three bedrooms up, master is spacious with a 4 piece ensuite and large walk-in closet. Permitted 1 bedroom basement suite for supplementary income. Move in ready with deck, garage, fenced, dog run, landscaped, front veranda, central air and more! (id:51699)
Block B W Building 2
Sturgeon Lake, Saskatchewan
Introducing this stunning lakefront cabin boasting breathtaking elevated views of the serene waters. With a thoughtfully designed floor plan and an open concept layout, this cabin offers the perfect blend of comfort and functionality. Property Features: Kitchen: The cabin features functional kitchen equipped with ample cabinetry and a large island, making it ideal for entertaining guests or preparing delicious meals. Deck with Lake Views: Enjoy access to the deck from the dining area, where you can relax and soak in the picturesque views of the lake while enjoying your morning coffee or evening gatherings. Cozy Wood Burning Stove: A centralized wood burning stove adds warmth and coziness to the cabin, ensuring comfort during cooler evenings. Additionally, electric heat provides convenience when needed. Waterfront Living: Water is supplied directly from the lake, offering a waterfront living experience. However, the option to convert to a holding tank is available if preferred. Spacious Bedrooms and Bathrooms: The cabin features two roomy bedrooms and a 3-piece bathroom, providing comfortable accommodations for family and guests. An outdoor shower adds convenience after a day spent enjoying lake activities. Outdoor Amenities: With ample space for your own dock and a fire pit area on the beach, this property offers endless opportunities for outdoor enjoyment and relaxation. Prime Location: Situated on Sturgeon Lake, this cabin offers access to excellent fishing and water sports opportunities. Plus, it's conveniently located just half an hour from Prince Albert, providing easy access to amenities and services. Don't miss the chance to own this beautiful lakefront cabin and experience the ultimate lakeside retreat. schedule a viewing and make your dream of lakefront living a reality! (id:51699)
509 Tatanka Drive
Buffalo Pound Lake, Saskatchewan
Are you ready for your home away from home? This location in the desirable Sun Valley community out at Buffalo Pound Lake is spectacular! Incredible views of the lake, privacy with no backing neighbors, and move-in ready! This home has the option to be used year-round if preferred, and is only a 20 minute drive from Moose Jaw! You will love this property from the large deck overlooking the lake, to the firepit area and private deck in the back for all those summer nights, to the detached garage to store all your lake toys (garage recently insulated and power installed)! The home is beautiful, with vaulted ceilings and lots of sunlight pouring in. You have a nice sized kitchen with beautiful cabinetry (appliances included), and a large living room with windows overlooking the lake! On the back of the home you have 2 bedrooms and a full 4-piece bathroom. There is an insulated water shed with a 600 gallon water tank and a 1250 gallon septic tank. There are also underground sprinklers for the front yard! This is truly a fantastic property and is ready for you to call home - or home away from home! Book your showing today! (id:51699)
1150 Aaron Drive
Pilot Butte, Saskatchewan
Build your dream home with a double attached garage or a triple-car garage today! Here awaits your WALKOUT LOT with 8200 sq’, 62X131. Enjoy the park across the street, and all the amenities are only two blocks away: Subway, Alex Pizza, Broncos Pub & Grill, a Liquor Store, A & D Fresh Market, White Butte Pharmacy, Pilot Butte Early Learning Centre, DY International Appliances, Hot Shades, Blue Rooster Café, a Car Wash, and the Fire Hall. The Elementary School is close by, too. Pilot Butte is a growing community just minutes from Regina. (id:51699)
1200 Aaron Drive
Pilot Butte, Saskatchewan
Build your dream home with a double attached garage or triple-car garage today! Here awaits your WALKOUT LOT with 8400sq’, 64X131. Enjoy the park across the street, and all the amenities are only two blocks away: Subway, Alex Pizza, Broncos Pub & Grill, a Liquor Store, A & D Fresh Market, White Butte Pharmacy, Pilot Butte Early Learning Centre, DY International Appliances, Hot Shades, Blue Rooster Café, a Car Wash, and the Fire Hall. The Elementary School is close by, too. Pilot Butte is a growing community just minutes from Regina. (id:51699)
2309 5500 Mitchinson Way
Regina, Saskatchewan
Comments to come (id:51699)
1100 Aaron Drive
Pilot Butte, Saskatchewan
Build your dream home with a double attached garage or a triple-car garage today! Here awaits your WALKOUT LOT with 8400sq’, 64X131. Enjoy the park across the street, and all the amenities are only two blocks away: Subway, Alex Pizza, Broncos Pub & Grill, a Liquor Store, A & D Fresh Market, White Butte Pharmacy, Pilot Butte Early Learning Centre, DY International Appliances, Hot Shades, Blue Rooster Café, a Car Wash, and the Fire Hall. The Elementary School is close by, too. Pilot Butte is a growing community just minutes from Regina. (id:51699)
147 Girgulis Crescent
Saskatoon, Saskatchewan
Practical Comfort in a Prime Silverwood Heights Location! This spacious bungalow offers convenience and comfort, ideally situated close to elementary and high schools for busy parents and growing kids. Spread across 1,186 square feet, this home has undergone numerous recent upgrades, including a newer kitchen with ample storage and beverage fridge, modern countertops, and convenient access to the back deck through sliding patio doors. Boasting 3 +1 bedrooms and 3 upgraded bathrooms, there's plenty of space for family living. Newer vinyl PVC windows brighten the space. Developed basement features a family room equipped with projector and screen, recessed lighting to brighten the space and ample storage in the utility room. Additional highlights include the large luxury bathroom with a jetted air tub, stand-up shower, and laundry area, with both the main and basement bathrooms featuring heated floors for added comfort. Appliances include the fridge, stove, built-in dishwasher, microwave hood fan, beverage fridge, washer, dryer, and central air conditioning. Outdoors, a deck offers relaxation space, and the fully fenced yard with a kids' play center ensures endless entertainment. Plus, a 22’ x 24’ detached garage provides practical storage and parking options. For more details, contact your Realtor® or the Listing Agent. (id:51699)
1041 East Centre
Saskatoon, Saskatchewan
A house like this doesn't come up often and what a house it is! This meticulously maintained, spacious, Keith built home showcases various mid-century modern elements and gorgeous hardwood floors throughout blended with modern upgrades such as three high efficiency furnaces, Central AC, two natural gas fireplaces, and many updated vinyl windows. This unique layout, measuring over 2200 sqft includes a four bedroom / three bathroom main house, a one bedroom / one bathroom main floor suite, as well as the potential for an additional basement suite. The garage setup is just as impressive as the home and includes a double attached garage with an additional 14' x 9' storage/workshop as well as an oversized single detached garage. If the house wasn't enough of a showstopper, the lot and location will seal the deal - ideally located in the desirable neighbourhood of Eastview - close to multiple schools, parks, and shopping and perfectly situated on a nearly 10,000 sqft pie-shaped lot the possibilities are endless. Call you Realtor to view this home today! (id:51699)
344 Myrtle Avenue
Yorkton, Saskatchewan
This clean, well maintained home is ready for a new owner. With 2 bedrooms up and 1 down (there is a nook that could be completed for a 4th bedroom) this home offers plenty of space for a family. Nice and private overlooking an open field with no back neighbours and the yard is well maintained and landscaped with flower beds (some perennials), and patio stone. Upgrades include furnace (Carrier approx 3 years old); hot water tank 2021; shingles; vinyl siding; asphalt driveway; windows (age unknown); central air (age unknown). Nice dry basement with 2 sumps with automatic pumps and a normally open main line back water valve. Standup freezer in basement will also be included (id:51699)
455 Brooklyn Crescent
Warman, Saskatchewan
Totally developed up and down. This bungalow style 1/2 duplex has a total of 5 bedrooms, 3 bathrooms and main floor laundry. The large kitchen features maple cabinets, 2 year old stove and dishwasher replaced in 2018. Dining room open to the back entrance to a covered deck. The basement has great natural light coming from the large windows and is developed with two bedrooms, study area, family room and 4 piece bathroom. There is a double attached insulated garage and a triple wide concrete drive. Located on a quiet crescent with a park across the street. This is a must to see. (id:51699)
3059 Brighton Common
Saskatoon, Saskatchewan
NO CONDO FEES FOR 12 MONTHS! Welcome to "Brighton Waterfront Towns," where you'll find "The Felix," a stunning two-story end unit townhouse with 1701 square feet of living space. As you enter, you'll notice the open floor plan and vinyl plank flooring on the main level, along with custom kitchen cabinets and quartz countertops. This unit features three bedrooms and 2.5 bathrooms, with the master bedroom offering a spacious 5-piece en-suite bathroom and a large walk-in closet. Outside, you'll find a 10x10 concrete patio in the fully fenced and landscaped backyard, along with a 20x22 double detached garage, ensuring that you never have to worry about finding parking on cold winter days. This townhouse is located in the picturesque Brighton neighborhood, overlooking the water and surrounded by large parks, walking paths, and waterways that allow you to enjoy nature right at your doorstep. This low-maintenance townhouse is perfect for those who love to travel, as you can simply lock up and go, knowing that the front lawn will be cut or snow cleared when you return. Inside, the bright and spacious kitchen with an island is perfect for hosting family and friends, while the finished yard is ideal for enjoying sunny days and the patio is great for hosting barbeques. Upstairs, you'll find two more bedrooms and another full bathroom, making this townhouse perfect for families or those who love to have guests over. Located near all the amenities you could need, including shopping, restaurants, a movie theatre, and more, this townhouse offers excellent access to 8th St., downtown, and beyond. Homes by Dream has built this quality townhouse, making it the perfect place to call home. Photos are taken from a different unit. This unit is under construction. Projected possession Fall 2024. (id:51699)
1 Ken Crescent
Candle Lake, Saskatchewan
Welcome to #1 Ken Crescent located in desirable Telwin Subdivision. This lovely 4season, 1000sqft, 3bedroom, with a MARINA spot is a true GEM, turn-key and ready for #familytime. The cabin itself has a great open layout, with combined kitchen, dinning and living room. The combination of towering pine ceilings, classic spiral stair case, bar area and cozy gas fireplace provides that relaxing atmosphere your looking for in a cabin. Two bedrooms on 2nd level loft area provides room for the whole family with views overlooking the main level. Patio doors open onto a large front deck effortless combines indoor to outdoor area living space. The cabin is located on oversized corner lot nestled in mature pines, giving you nice privacy, fire-pit area and plenty of greenspace to play games or relax. This place checks all the boxes with notable features such as: fully furnished, structural laminated breams, oversize single 14’x28’ garage, freshly gravelled driveway, Shelter Logic coverall garage, front & back deck area, wonderful fire-pit area, access to 2 community beaches, NG furnace & fireplace, Water Well, and septic tank. The Marina berth is just a block away. The Telwin Marina Coop charges of only $150 annually to keep your watercraft safe & secure. There’s a no stress private boat launch built right in the marina as well. Telwin subdivision is know for its private and mature quiet area with access to tons of walking, hiking, cross country skiing, and sledding trails, PLUS great fishing just in front!! Grab the family and come check out this perfect cabin getaway!! (id:51699)
116 235 Herold Terrace
Saskatoon, Saskatchewan
Welcome to #116 235 Herold Terrace, conveniently located near the many amenities of Lakewood Suburban Centre. An updated corner unit featuring an open floor plan with a primary bedroom and 3 piece ensuite, a second bedroom, a four-piece bathroom, and a detached 1 car garage. Updates include flooring, kitchen cabinets complete with under cabinet and toe kick lighting, counter tops throughout, backsplashes, light fixtures, and some plumbing fixtures. This naturally bright, main floor unit is move-in ready. Pets allowed with restrictions. Contact an Agent to book your showing today! (id:51699)

