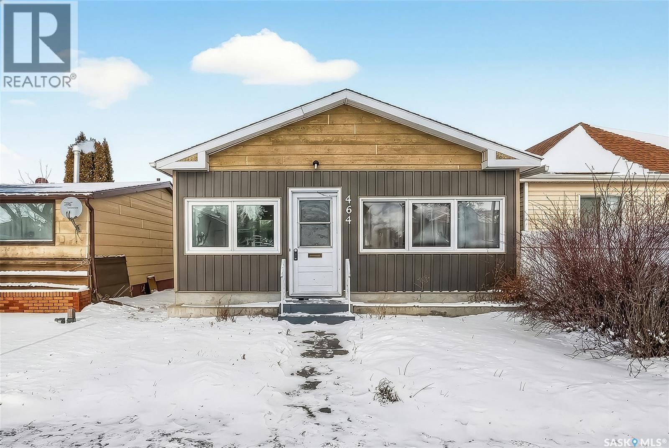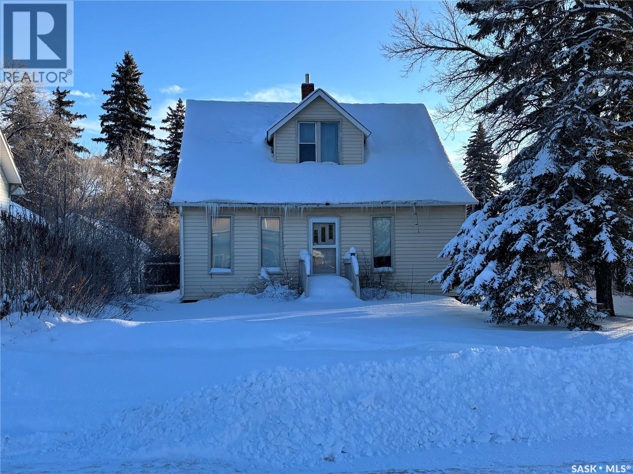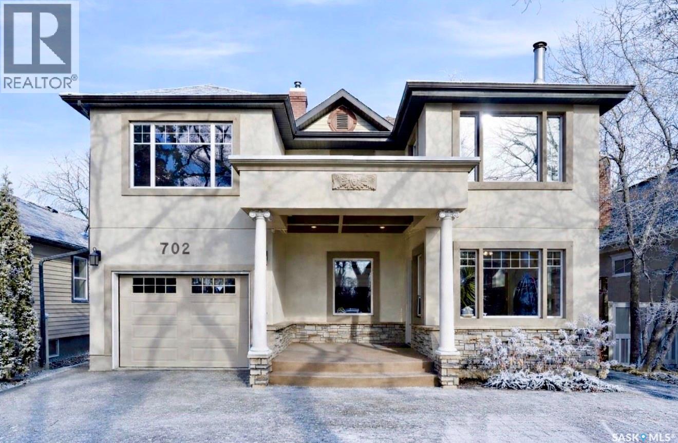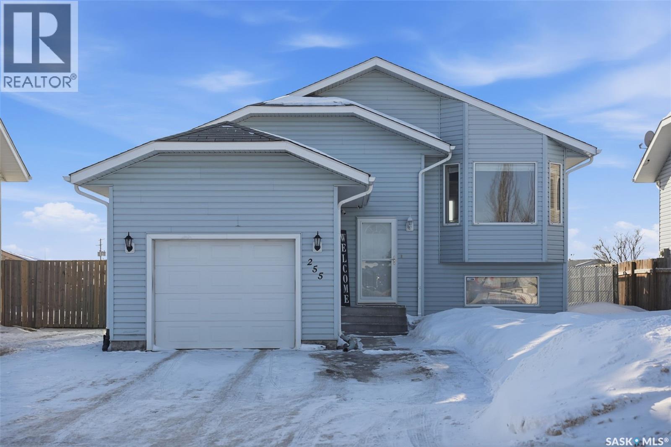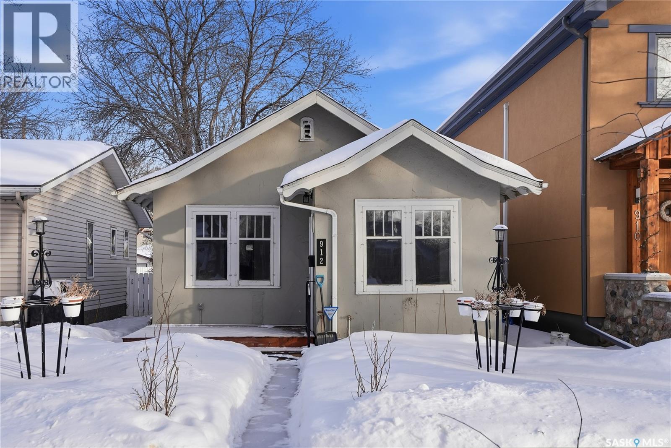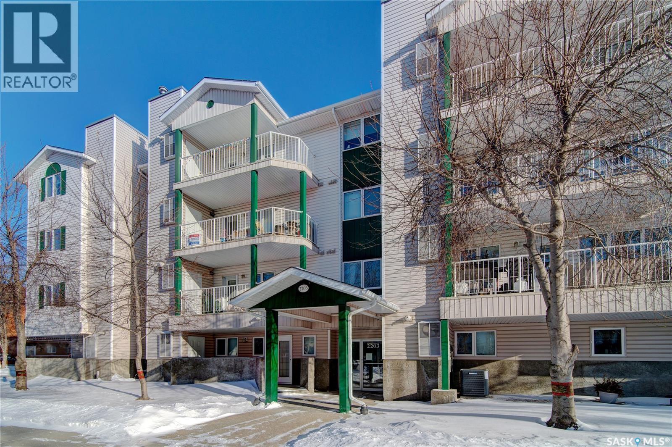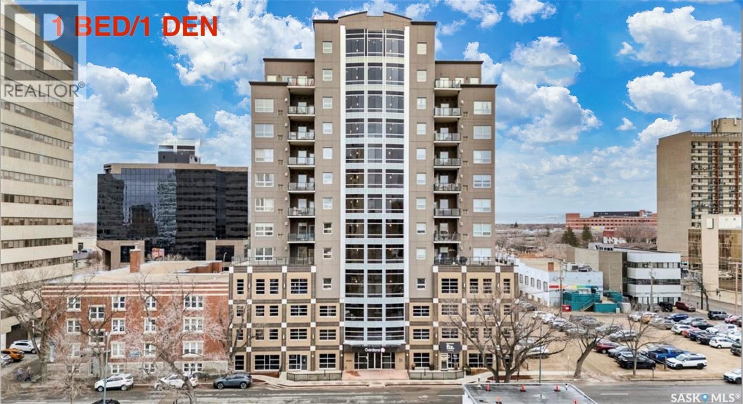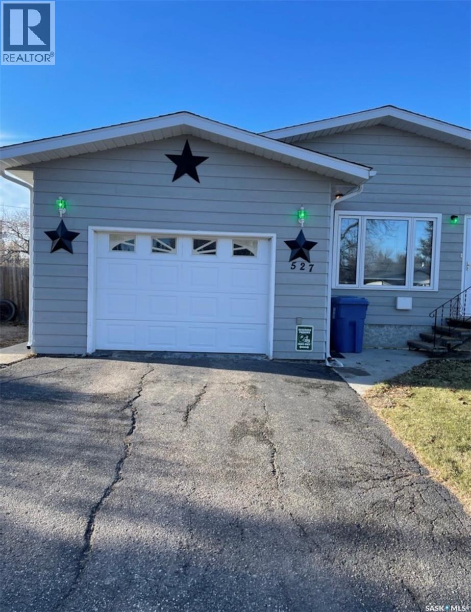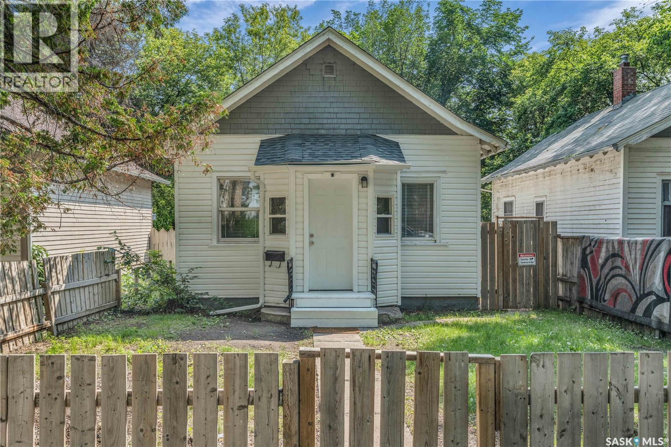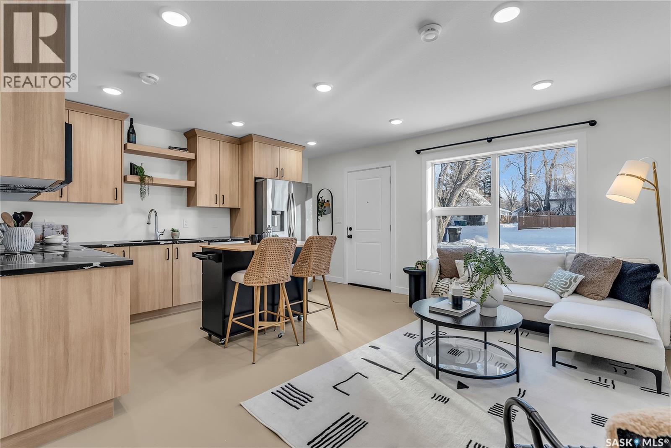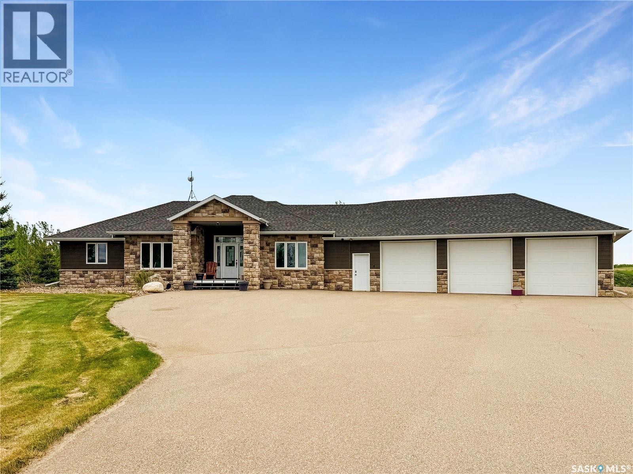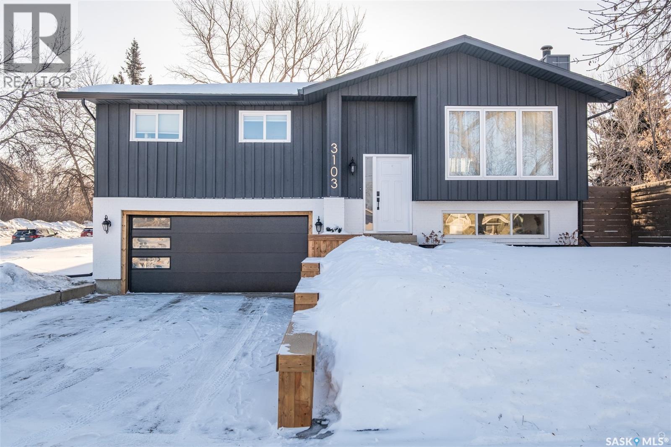Listings
464 Iroquois Street W
Moose Jaw, Saskatchewan
Investors and first-time home buyers, listen up! This bungalow is move in ready thanks to extensive updates in every direction! Whether you’re moving in for the first time or just adding to your rental portfolio, it’s hard to ignore the new floors, doors, windows, trim and lighting throughout. With a refreshed kitchen, this place is ready to host. To top it all off the fully updated bathroom brings a sharpness that you rarely, if ever see, in this price range. Don’t miss out, book your showing today! (id:51699)
902 9th Street
Humboldt, Saskatchewan
Full of character and thoughtful updates, this charming 1928 one-and-three-quarter storey home is ideally situated on a corner lot in a mature, quiet neighborhood. Enjoy the convenience of being close to downtown Humboldt as well as St. Augustine Elementary School and Church. The main floor features a welcoming layout with a bright kitchen, dining room, and living room highlighted by high ceilings and original hardwood flooring. The updated kitchen offers newer cabinetry, a center island, and a built-in dishwasher—perfect for both everyday living and entertaining. The dining room flows seamlessly into the living room, creating a warm and inviting space. A three-season front porch adds extra charm and a cozy spot to relax, while a convenient two-piece bathroom is located off the side entrance. Upstairs, you’ll find three comfortable bedrooms and a four-piece bathroom, with some original hardwood flooring continuing to showcase the home’s timeless appeal. The basement provides ample storage space and houses the utilities and laundry. Outside, the fully fenced yard offers privacy and functionality, complete with a single detached garage with direct street access. This home is filled with character and charm throughout—an excellent opportunity to own a piece of Humboldt history with modern updates in a fantastic location. (id:51699)
702 Queen Street
Saskatoon, Saskatchewan
Don’t miss this INCREDIBLE character home in one of Saskatoon’s most desirable neighbourhoods! A stately family home with a fully developed basement with separate entry. This property exudes pride of ownership with charm and professional updates throughout. Enter into the main floor to find a welcoming sunroom and lrg foyer, living room with wood burning fireplace, and a formal dining with a bay window. At the heart of the home is a chef’s DREAM KITCHEN- spacious and beautifully appointed with quartz countertops, stainless appliances, and a sit-up eating area that opens onto a sitting room, overlooking a large deck and private yard. A 2-pc bath completes the main. Upstairs, you’ll find 3 bedrooms: a primary suite with an ensuite and a charming private deck of the master. Two additional lrg bedrooms and a newly renovated 3-piece bathroom complete 2nd flr. Large windows flood every room with natural light, highlighting the significant character. Extensive renovations and upgrades have been meticulously completed recently, blending heritage with modern class. The unique dev basement offers a modern living room, lounge and 1 bed layout with a sep entrance, 4-pc bath, 2 x laundry, kitchen, and a family room w/ gas fireplace — ideal for additional cash flow. The oversized, heated att garage includes a large attic storage area above. The front yard is low maintenance with a stamped concrete driveway providing parking 3 vehicles. The private backyard will impress w/manicured grounds: a two-tiered deck, garden boxes, artificial turf, curbing, and climbing vines. In total, there are three decks, including a covered front deck and the private balcony of the master. Upgrades include: furnace, hot water heater, shingles, garage, decks, kitchen, two bathrooms, basement development, many new windows, updated exterior, and driveway — the list goes on! This gem is ideally situated within walking distance to the river, downtown, U of S, and all hospitals, the location is unbeatable! (id:51699)
255 Southwood Drive
Prince Albert, Saskatchewan
Welcome to this well-maintained 4-bedroom, 2-bathroom Southwood home offering comfort, functionality, and excellent versatility. Featuring updated vinyl plank flooring, the main level is bright, durable, and easy to maintain—perfect for everyday living. The fully developed basement includes a 2-bedroom, 1-bathroom suite, providing an ideal setup for rental income, extended family, or additional living space. Whether you’re a first-time home buyer looking to offset your mortgage, an investor seeking a solid opportunity, or a downsizer wanting flexibility, this home checks all the boxes. An attached oversized single garage adds valuable storage and convenience, while the fully fenced yard offers privacy and space for kids, pets, or outdoor entertaining. Situated in a quiet location close to shopping, schools, and the rotary trail, this home combines peaceful living with everyday convenience. A fantastic opportunity with broad appeal—move in and make it your own or take advantage of its income-generating potential. As per the Seller’s direction, all offers will be presented on 02/01/2026 2:00PM. (id:51699)
912 5th Avenue N
Saskatoon, Saskatchewan
Welcome to 912 5th Avenue North, a charming bungalow set in the heart of Saskatoon's ever-popular City Park neighbourhood. This home blends classic charm with a truly unbeatable location, sitting just steps from downtown, the university, the river, hospitals, and an impressive collection of local shops, cafés, and workplaces. Inside, a bright, welcoming foyer leads into a cozy living room and a separate dining area, all freshly painted for a clean, move-in-ready feel. The main floor offers two comfortable bedrooms, also newly painted, along with a full bathroom. Downstairs, the basement provides ample storage and exciting potential for future development. Outside, the yard is easy to maintain, yet still offers room for a garden or play space. A spacious deck with attached shed extends your living area outdoors and the single detached garage is insulated, and there’s even potential for extra parking beside it. Additional features include main floor laundry, underground sprinklers and a natural gas BBQ line. Offered at just $289,900, this property delivers exceptional value in one of Saskatoon’s most walkable and vibrant neighbourhoods. Whether you’re a first-time buyer, busy professional, or downsizer prioritizing location and lifestyle, this home quietly (but confidently) checks all the boxes. (id:51699)
404 2203 Angus Street
Regina, Saskatchewan
Welcome to #404-2203 Angus Street! This top floor apartment style condo unit is located in the desired area of Cathedral, a historic and vibrant neighborhood of Regina! Just west of downtown, this area features mature trees and the condo is walking distance to 13th Avenue shops, cafes and restaurants. It’s ideally located close to Les Sherman Park, Wascana Creek and walking paths. This lovely 784 sq ft home has a nice clean, warm and inviting feel. Your kitchen comes complete with plenty of white cabinetry and the fridge, stove, and dishwasher are included. A front coat closet is also available for convenience. From the kitchen you’ll enter your spacious, bright living room with garden door access out onto your north facing balcony where you will see nice views of the neighborhood. Included off the deck is the utility room with an owned furnace and water heater. Back inside and down the hall you will find 2 good-sized bedrooms with closet space, as well as a full 4-piece bathroom. In-suite laundry is an added bonus, with a washer and dryer that will remain with the condo. This room is also additional storage space for your unit. The condo features a secure, underground parking space – no more parking outside in those cold Saskatchewan units. This property is an affordable way to get into the market or downsize or ideally purchase as an investment property as the current tenant would like to stay! This unit is worth checking out. Contact your local Realtor® to set up your personal viewing today. (id:51699)
602 2055 Rose Street
Regina, Saskatchewan
Welcome to 2055 Rose Street, Unit 602; located in Regina's Downtown District, this is a 1 bedroom + 1 den unit that have been renovated in recent years. Located just blocks away from shopping centers, restaurants, Wascana Park, and all the Downtown Regina amenities! This 6th floor corner unit features an amazing view, a modern open concept layout that is perfect for a young couple, business professional or the retired couple. Upon entering, you will find gorgeous hardwood floors throughout the living, dining and kitchen areas. The kitchen provides plenty of cabinet space for your day to day needs, stainless steel appliances, and tile backsplash, with quartz countertop finish. The large primary bedroom gives you the wow factor feeling with wrap around windows and features a 4-piece en-suite. There is also a good sized den, 2-piece bathroom, and in-suite laundry to complete the condo. The unit features a covered, spacious balcony; in addition to 2 underground, exclusive-use parking stalls. The exclusive clubhouse for condo residents is conveniently located on the top of the building which features a hot tub, private function room, and gym. Condo fees include heat, water, sewer, exterior and interior building maintenance, snow removal, building insurance, and reserve fund contributions. (id:51699)
527 2nd Street Ne
Ituna, Saskatchewan
Welcome to this well-kept family home located in the welcoming community of Ituna, offering great amenities including a golf course, regional park with pool, K-12 school, and a seniors home. The main floor features three bedrooms (the third bedroom is currently used as a storage/laundry room) and a full bathroom, with beautiful hardwood flooring throughout most of the upper level. The open-concept kitchen and dining area flows nicely into the living room, creating a bright and functional layout ideal for everyday living and entertaining. The basement includes an additional bathroom and is open for development, providing excellent potential to expand your living space to suit your needs. This home also offers an attached insulated and heated garage, perfect for Saskatchewan winters. Step outside to enjoy the deck off the back, complete with an overhang for added coverage, ideal for relaxing or hosting guests. Situated on two lots, there is plenty of outdoor space to enjoy. Updated windows complete this solid package. A great opportunity to own a move-in ready home in a friendly community with everything you need close by. (id:51699)
120 O Avenue S
Saskatoon, Saskatchewan
Investors alert! A Fully Updated Bungalow in Pleasant Hill! This beautifully renovated bungalow blends modern upgrades with functional design, making it an ideal choice for first-time buyers, families, or investors. Offering 960 sq. ft. of thoughtfully designed space, the home features 3 spacious bedrooms, 1 upgraded 4-piece bathroom, and 1 stylish 3-piece bathroom, along with a fully finished basement for added versatility. Step into the 9-foot vaulted front living room, which creates a bright, grand, and inviting first impression. The kitchen is a true showstopper, boasting granite countertops, brand-new stainless steel appliances, a large walk-in pantry, and 39" over-height white cabinetry, offering both modern style and abundant storage. The open-concept living and family rooms are designed for comfort and style, featuring Vinyl Plank flooring, new light fixtures with adjustable color tones, and large upgraded windows that flood the home with natural light. The fully finished lower level extends your living space with a cozy family room, a dedicated laundry area with brand-new high-end washer and dryer, and a large storage room. The home is also equipped with a high-efficiency furnace. Conveniently located in Pleasant Hill, this home is close to schools, parks, and all essential amenities. Fixed term lease until Jan. 15th, 2027; Tenant is paying $1,950/m+Utilitis. 24 Hr Notice needed. New owner must take over the lease. (id:51699)
206 F Avenue N
Saskatoon, Saskatchewan
Why settle for a condo when you can own your own BRAND-NEW home for under $280,000? This energy-efficient 2-bedroom, 1-bathroom house in a well-established Saskatoon neighbourhood offers all the benefits of homeownership at an affordable price. This thoughtfully designed home features in-floor heating for cozy winters and an on-demand hot water heater for energy savings and convenience. The open layout includes a full kitchen, a comfortable living room, and storage space to meet your needs. The yard in the back is ideal for building a double detached garage for parking and additional storage, making it perfect for city living. Enjoy Caswell Hill convenient living with its trendy coffee shops, local restaurants, and unique boutiques just minutes away. The location also offers proximity to downtown, schools, parks, and the South Saskatchewan River for outdoor enthusiasts. This brand-new home combines energy efficiency, affordability, and a prime location. (id:51699)
6 Battle Ridge Estates
Battle River Rm No. 438, Saskatchewan
Tucked into the sought-after Battle Ridge Estates, this gorgeous 12.45-acre property offers the perfect mix of modern comfort and peaceful prairie living. From the moment you arrive, this home stands out. A paved driveway leads to a metal security gate, welcoming you into a beautifully landscaped yard equipped with over 100 underground sprinklers to keep everything lush and green. Inside, this spacious 5-bedroom bungalow is built to impress. The main level is constructed with 2x8 walls wrapped in 1.5 inches of Styrofoam insulation, delivering both efficiency and durability. Enjoy elegant finishes throughout including granite countertops, tile and hardwood flooring, and in-floor heat in the basement and garage as well as forced air natural gas furnace to accompany central air conditioning in the summer for the main floor. The heart of the home is the stunning kitchen featuring a massive granite island that flows seamlessly into the dining and living areas. Patio doors lead from the dining space to a large deck overlooking your private view of the natural Saskatchewan plains. The main floor includes three spacious bedrooms, and a luxurious primary suite with walk in closet, a Jacuzzi tub, tiled shower, and dual sinks. Downstairs, the fully finished basement features 9-foot ceilings, an expansive recreation area open to a cozy family room with a natural gas fireplace, two oversized bedrooms, a full bath, and another office or hobby space. The basement is built with 8-inch ICF walls, ensuring long-term strength and insulation. The triple attached garage adds even more value, boasting acid-stained in-floor heated concrete, plus a convenient bathroom—a rare find. There is a massive 40 x 40 pole shed for even more extras storage. Whether you’re seeking space, peace, or a high-end acreage lifestyle, this property offers it all. Move-in ready and built for comfort—come experience the acreage life without giving up convenience. Call today to book your private showing. (id:51699)
3103 Grey Owl Crescent
Prince Albert, Saskatchewan
Beautifully reimagined Carlton Park show stopper! Needing absolutely nothing this 3 bedroom, 2 bathroom bi-level is situated on one of Prince Albert's most iconic streets. The main level details a gorgeous custom kitchen that features quartz counter tops with waterfall edges on the island, stylish appliances, combined dining area, clear slight lines into the back yard and supplies a ton of warming natural light. The lower level comes complete with a large recreational/family room, wood burning fireplace, spacious laundry room, upgraded 3pc bathroom and direct entry into the 20 x 24 attached garage. The exterior of the property is finished off with a massive 0.17 acre fully fenced yard, RV parking to the rear of the home, underground sprinklers and a ground level patio. (id:51699)

