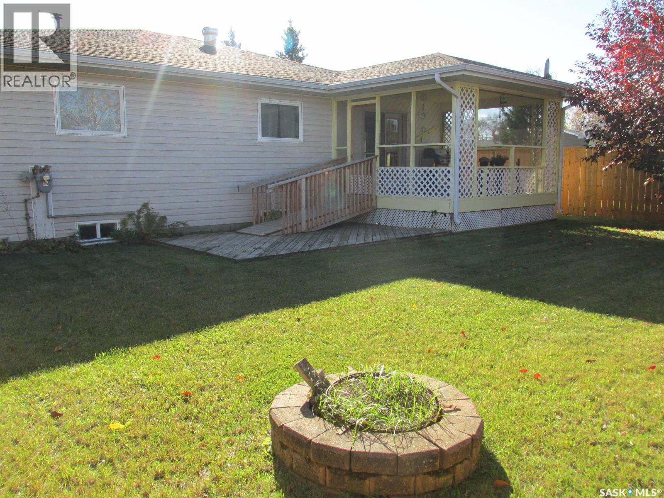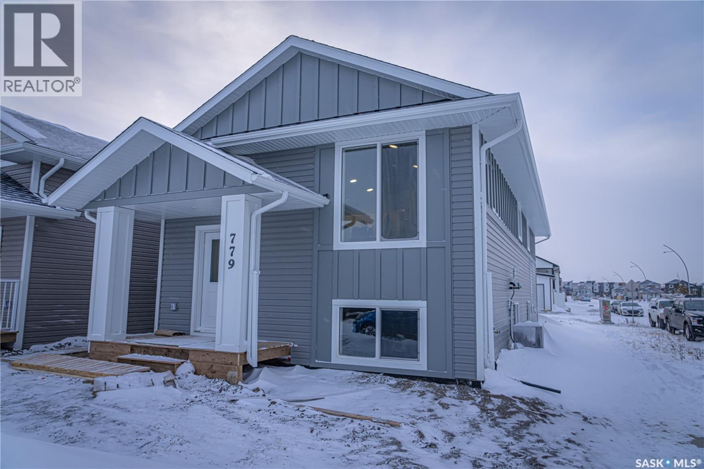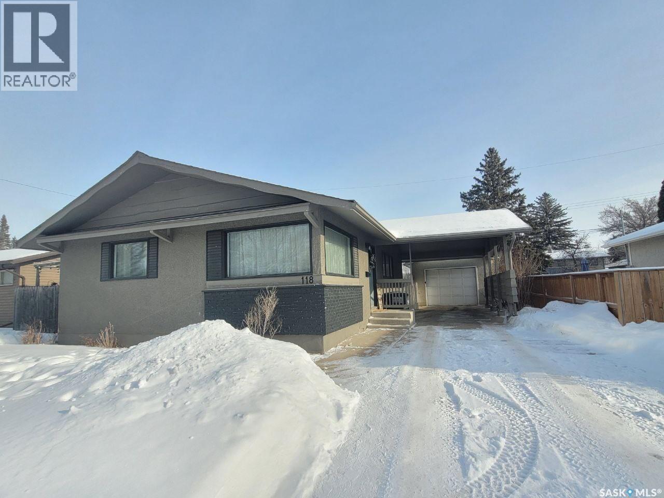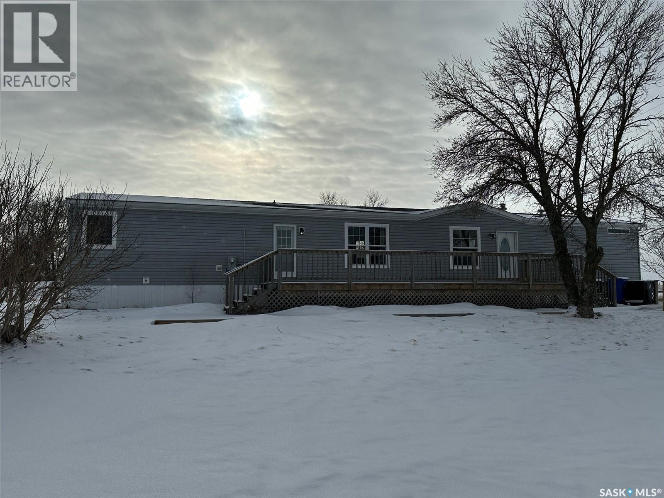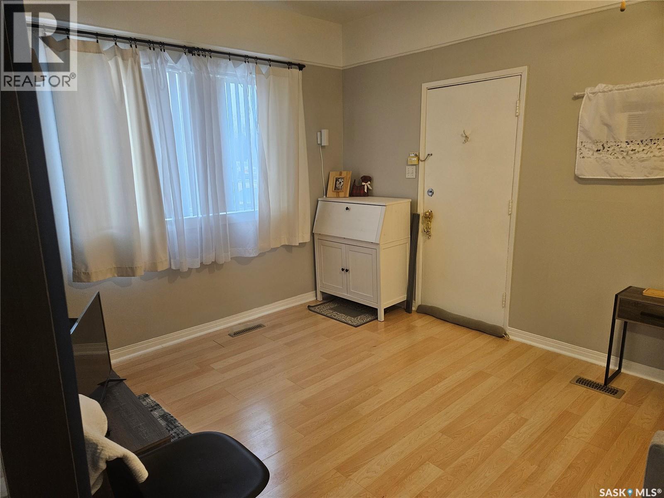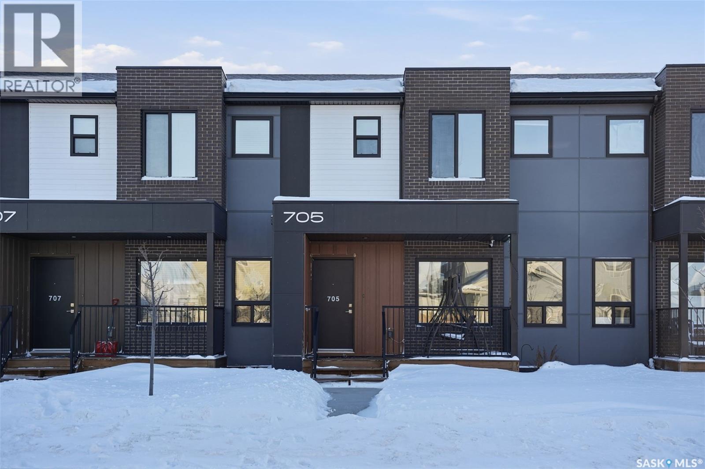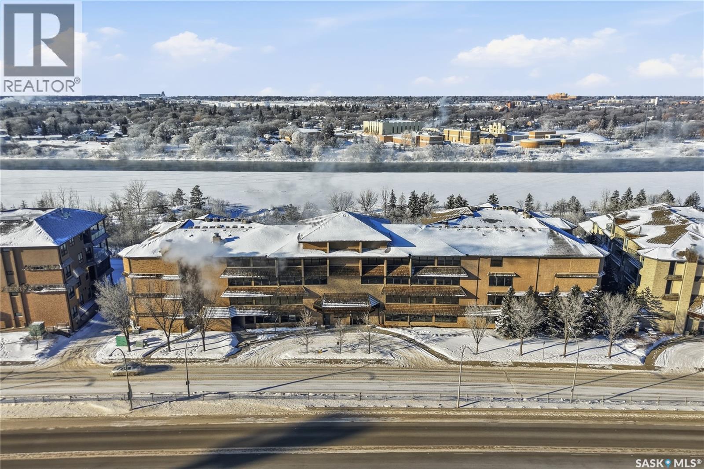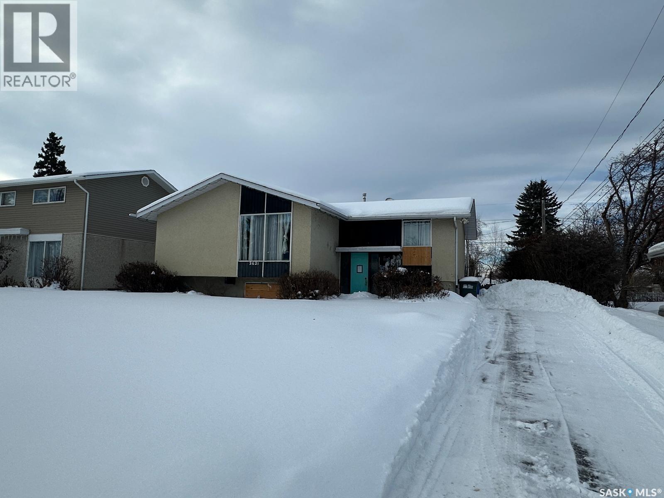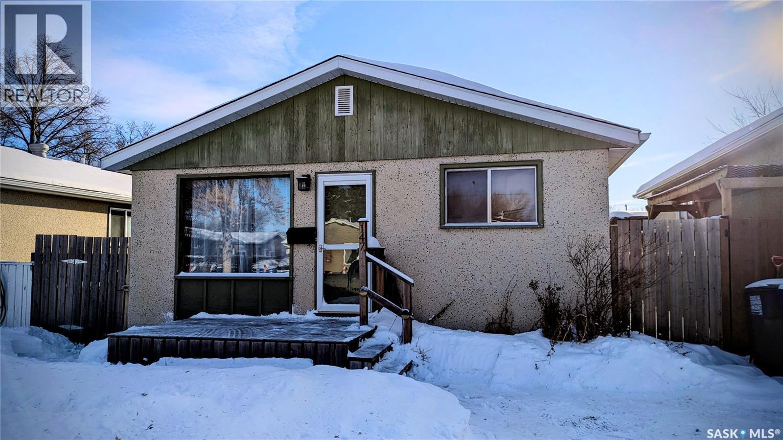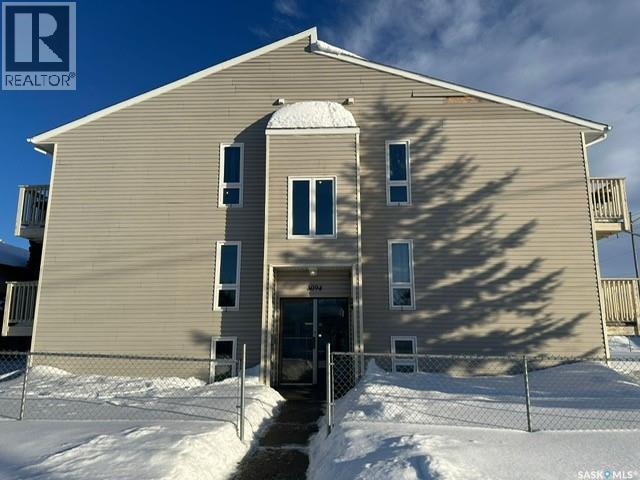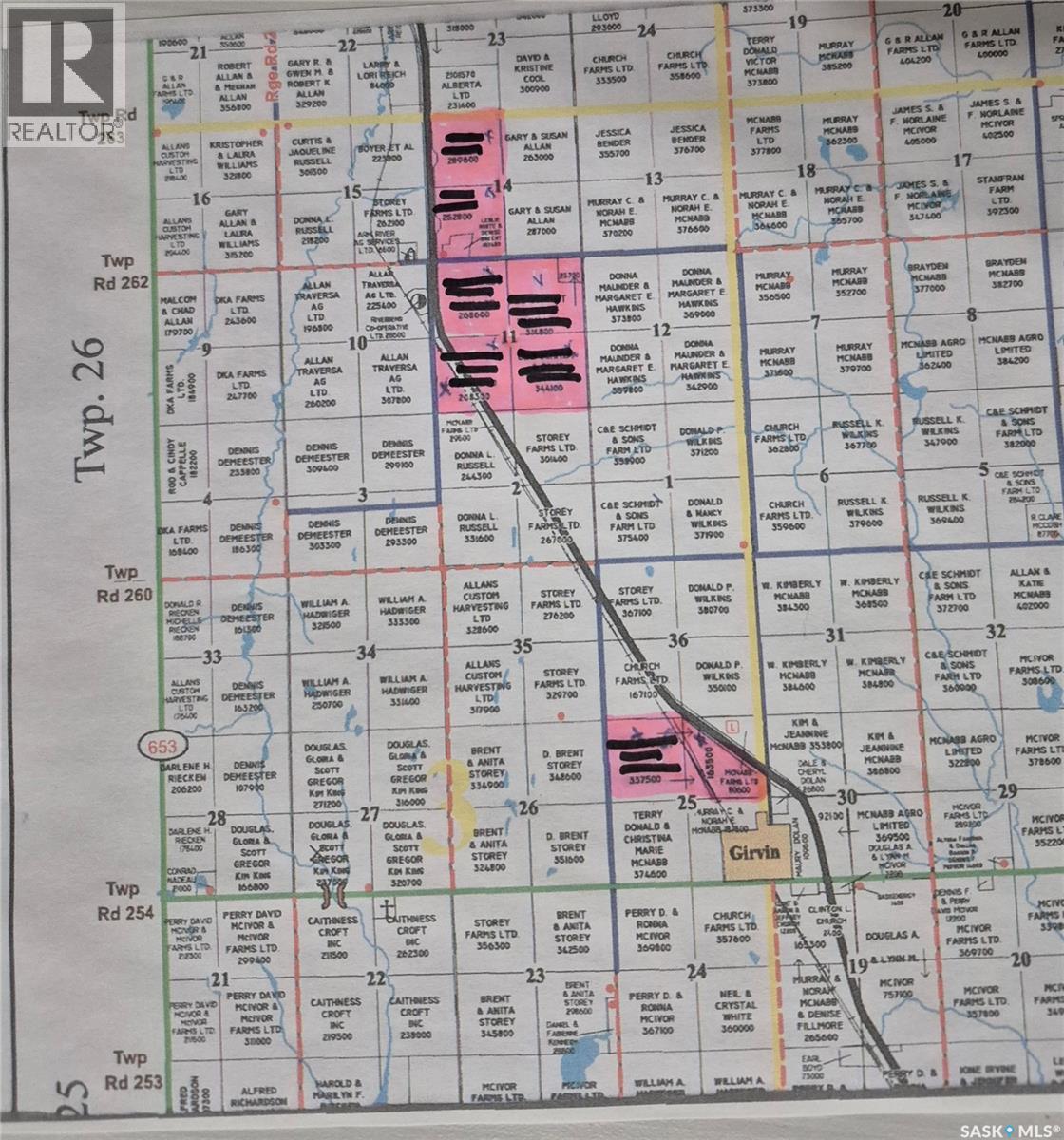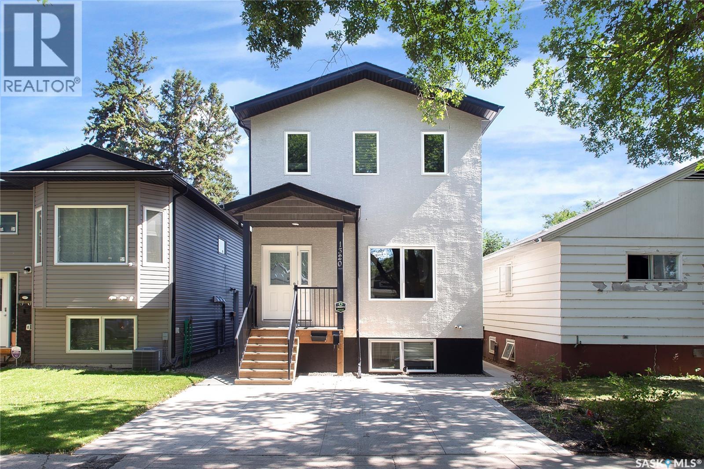Listings
613 9th Avenue W
Nipawin, Saskatchewan
This a great opportunity to own this 5 bedroom 3 bathroom home! Built in 1995 it offers great curb appeal, concrete driveway with the attached 24x24ft garage. Main floor features a nice kitchen with the dedicated dining room and a direct access to the covered screened-in deck ; 3 bedrooms on the main floor with a bath and an en-suite. Main floor laundry! Downstairs is a great size family room, 2 bedrooms and a bath, plus a storage room (or an office). Utility room offers extra storage space as well. Some extra features are the wheel chair ramps in the garage and off the deck, central A/C, central vacuum. Make this your new home! (id:51699)
366 Stehwien Street
Saskatoon, Saskatchewan
Extremely well appointed bi-level with legal two-bedroom suite! Designed and priced exclusively for savvy investors, first-time home buyers or those looking to downsize. For only $519,900.00 you get a beautifully built bilevel with the following included: Finished legal suite with natural gas fire place in suite. Separate gas and electrical meters. Finished front landscaping with concrete walkways to main door and suite door. Vaulted ceilings throughout main living area, dining room and kitchen. Luxury vinyl plank flooring throughout for great durability and aesthetic appeal (No Carpet!). There is an optional 4th bonus room (den or bedroom) with optional half bath for extra rental income in the basement (separate from legal suite and not included in price). This is a pre-sale opportunity. GST & PST are included in the purchase price with any applicable rebate to builder. If purchaser(s) do not qualify for the rebates additional fees apply. Renderings were completed to be as close to the finishing as possible but should be regarded as artistic in nature. Images are of a recently built Erikson model - Fit & finish are very close, but some changes do apply. Limited inventory is available, contact your agent for further details! (id:51699)
118 O'neil Crescent
Saskatoon, Saskatchewan
Welcome to this well-maintained 4-bedroom, 2-bath home located in the desirable Sutherland neighbourhood. Since 2020, the property has seen numerous updates, including: -Egress window installed in basement in 2025, along with deeper window well and re-grading of yard; -Furnace & AC replaced in 2020; -Newer shingles; -Basement bathroom renovation in 2025; -New carpet throughout basement in 2025; -New washer and dryer. Reach out today for more info or to book your private viewing. (id:51699)
267 Hanson Avenue
Macoun, Saskatchewan
Welcome to this well-maintained 3-bedroom, 2-bath mobile home situated on an owned lot—no lot rent! This home offers a comfortable and functional layout with a spacious living area, a bright kitchen with ample cabinet space. The primary bedroom features an en-suite bathroom for added privacy, while two additional bedrooms provide flexibility for guests, a home office, or hobbies. Enjoy the convenience of being on your own land, with outdoor space ideal for relaxing, gardening, or future improvements. Whether you’re a first-time buyer, downsizing, or looking for an affordable home with ownership benefits, this property offers great value and opportunity. Schedule your showing today! (id:51699)
205 Main Street
Midale, Saskatchewan
Exceptional value for your money! In the town of Midale, SK. Midway from Weyburn and Estevan. Lot's of updating already done. Has a basement. Upgrades include: Kitchen, Siding, Shingles, Windows, Electrical. Located right on the Main St. into town - next to the bank. Can be used as a professional office or a cheap place to live with upside. Economy is Oil & Gas. Priced To Sell (id:51699)
705 Evergreen Boulevard
Saskatoon, Saskatchewan
Yet another Stunning Luxury Townhouse in Evergreen (Compass Point) built by Riverbend Developments. Welcome to 705 Evergreen Boulevard - A Previous SHOW HOME incorporating Tons of Upgrades such as Additional Modern Cabinetry, Modern Light Fixtures, Upgraded Glass Canopy, Central Air-conditioning, Fully Developed Basement with an Additional Bedroom & 3-piece bath & a 2 Car Detached Garage which comes Fully Insulated & Drywalled. This Gated Community provides additional Safety in addition to the convenience of Access from the Main Road adding Value & Functionality to the Unit. Front Porch upon Entrance and the Bright Living Room make way for Ample Natural Sunlight instilling Positivity Right from the Word GO ! Modern Kitchen with Quartz Countertop, Stainless Steel Appliances with Oversized Island and an Extra Pantry with separate Dining Area add to the Convenience of the Main Floor which also includes a 2-piece Bath. Backyard gives you Access to the Covered Deck with BBQ Line. Second Floor incorporates 3 Bedrooms including the large Primary Bedroom with 3-piece Ensuite & a Walk-in Closet. 2nd Floor also comes with a conveniently situated Laundry and additional 2 Bedrooms with a Common 4-piece Bath. This Unit also comes with a Fully DEVELOPED BASEMENT with a Living Room, and Additional Bedroom & a 3-piece Bath. Basement was developed by the Original Developer. This Unit also comes with a 2-Car Fully Insulated & Drywalled Garage. To Summarize, This Unit has everything you were looking for at this Price Point. You have to really see it to Believe it. Call your favourite Realtor Today to book a Viewing. (id:51699)
239 623 Saskatchewan Crescent W
Saskatoon, Saskatchewan
Perched along one of Saskatoon’s most prestigious riverfront addresses on Saskatchewan Crescent West, this 1,079 sq ft executive condo offers a refined blend of calm, privacy, and uninterrupted views across the Meewasin Valley and South Saskatchewan River. Lovingly maintained by the original owner and lightly lived in (approximately four months per year), this home presents in mint condition, with timeless finishes that feel both elevated and enduring. Hardwood flooring and cabinetry, classic tile and grout, and custom built-in seating create a living space designed to be enjoyed fully and relaxed. The kitchen features stainless steel appliances and a thoughtful, functional layout with a large eat-up island that blends seamlessly into the open living and dining areas, ideal for quiet mornings or relaxed evenings at home. Two bedrooms and two bathrooms offer flexibility and comfort, including a river-facing primary suite with a walk-in closet and glass-enclosed walk-in shower. The second bedroom includes a beautiful custom Majestic-built Murphy bed and sits adjacent to a full 4-piece bathroom, making it equally suited to hosting guests or working from home. Central air conditioning, central vacuum, a retractable porch screen door, and underground parking add everyday ease, while the quiet, well-managed building offers premium amenities including a guest suite, amenities room, and exercise room. A refined riverfront lifestyle on where walkability, views, and understated luxury come together, this unit is sure to leave you feeling impressed. Located near nature, bus routes, downtown amenities, and the services on 8th St, you will love the accessibility and flexibility this home offers. Call your Realtor for your own exclusive tour now! (id:51699)
2621 Steuart Avenue
Prince Albert, Saskatchewan
Court-ordered judicial sale. 4-bedroom, 2-bathroom bi-level on Steuart Avenue in Crescent Heights. Spacious living room, 3 bedrooms up, separate dining room, and kitchen on main level. Lower level features large family room and 4th bedroom. Property requires interior updates and is being sold as-is, where-is. 65' x 120' lot with lane access provides space for future garage. Possession date subject to Court approval. Vacant and available for viewing. (id:51699)
147 Ross Crescent
Saskatoon, Saskatchewan
Tucked away on a quiet street in desirable Westview Heights, this well-kept 768 sq. ft. home offers an efficient layout with 2 bedrooms, including an oversized primary bedroom, and a 4-piece bathroom. The basement provides a versatile open space ideal for a movie room or gaming area, with all TVs and mounts included. Outside, enjoy a generously sized and private backyard surrounded by mature shrubs and bushes, complete with a natural gas BBQ hookup—perfect for entertaining or unwinding. Conveniently located close to schools, parks, and everyday amenities, this home presents an excellent opportunity for first-time buyers, downsizers, or investors seeking value in a quiet, established neighbourhood. (id:51699)
201 3094 5th Avenue E
Prince Albert, Saskatchewan
We are thrilled to bring to your attention a truly exceptional opportunity in the current market: a bank-owned foreclosure apartment that represents tremendous potential for both owner-occupiers and savvy investors. This is a spacious 2-bedroom,1-bathroom apartment, offering a highly functional and sought-after layout. The unit is currently vacant and secured, The property is being sold "as-is, where-is," and it is noted that TLC may require. Schedule A must be included with your offer to purchase and is available with the supplementary documentation. we request that all offers be kept open for a minimum of 72 working hours from the time of submission. (id:51699)
Arm River Farmland
Arm River Rm No. 252, Saskatchewan
Prime farmland located south of Davidson near Girvin, SK in the RM of Arm River No. 252 with excellent all-season access off Highway 11. Flat, open and highly farmable land in a strong agricultural region. Features: flat, easy to farm with strong production potential. Zone mapping, Biosul and Authority 480 applied fall 2025 ( Section 11 and North half 14). No right of refusal. Seller willing to rent back for 2026 if desired. Land locations: NH 25-25-29-W2, Section 11-26-29-W2 and NH 14-26-29-W2. (id:51699)
1320 B Avenue N
Saskatoon, Saskatchewan
Welcome to this well-located home in Mayfair, Saskatoon, just minutes from the North End, Sask Polytech, downtown, and with quick access to Circle Drive. Built by Milano Homes in 2018, this two-storey offers 1,360 sq. ft. above grade and a fully developed 2-bedroom legal basement suite with separate entry, making it ideal for families or investors. Inside you’ll find 9-foot ceilings on every floor, a bright and open main living area, a modern kitchen with granite countertops, and ceramic tile in the entry and baths. The dining space leads to a 10’ x 12’ deck and fenced backyard, while upstairs features three bedrooms in total and a 4pc bath, including a primary suite with a walk-in closet and private 3-piece ensuite. The basement is finished with a well-designed 2-bedroom suite complete with its own laundry, kitchen, and living space. With modern decor, zero-maintenance exterior, fenced yard, deck, and patio, this home combines style, functionality, and an excellent location close to schools, parks, shopping, and other amenities. (id:51699)

