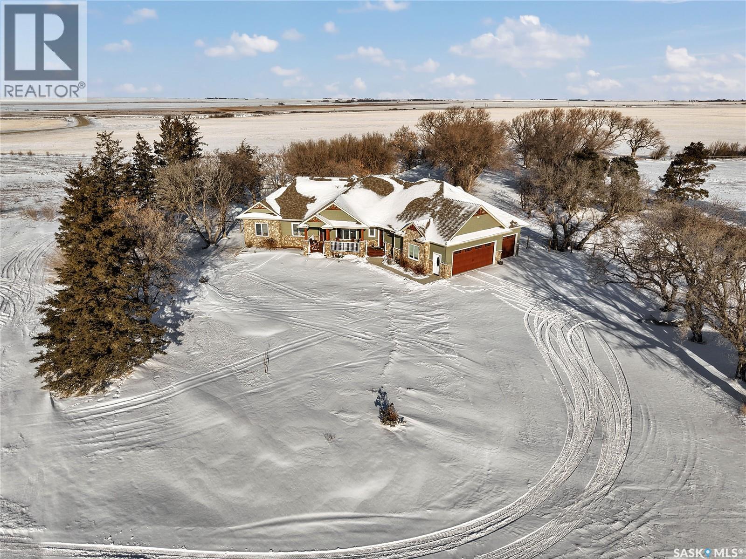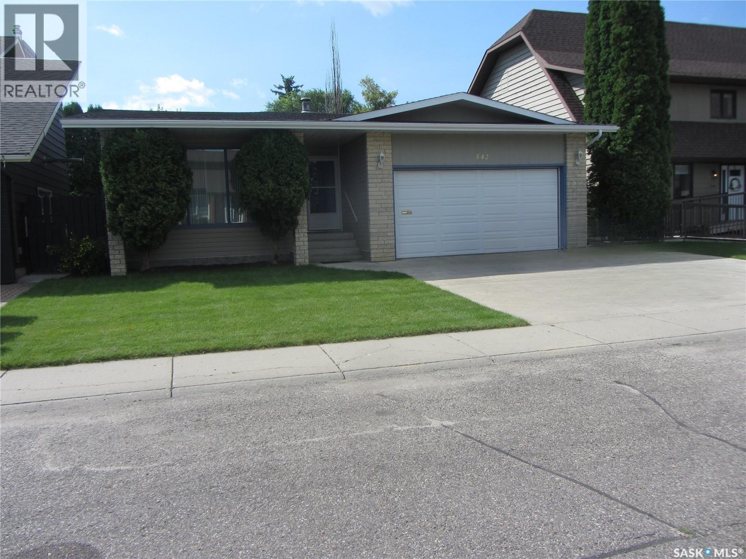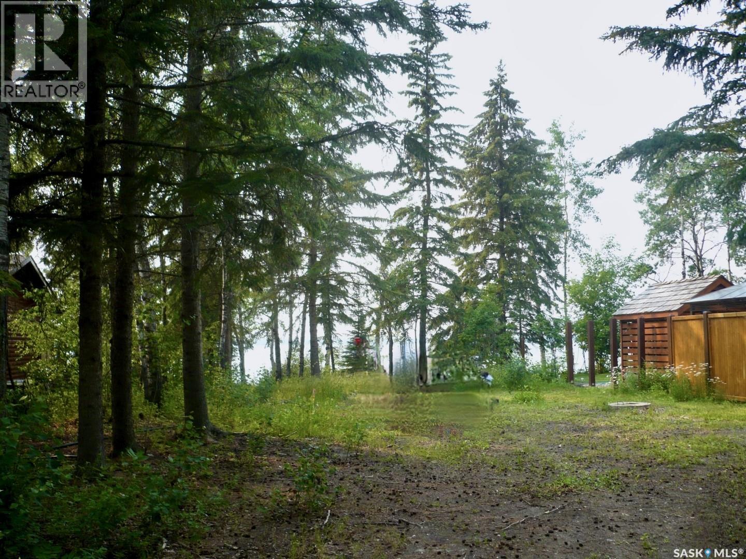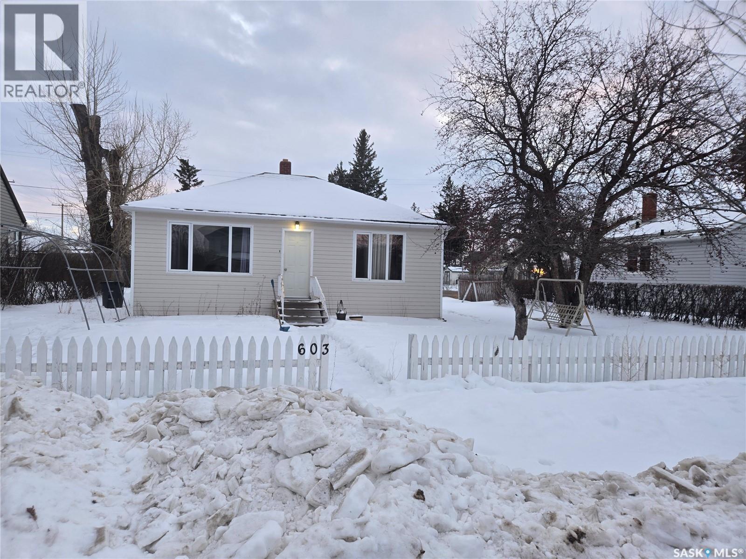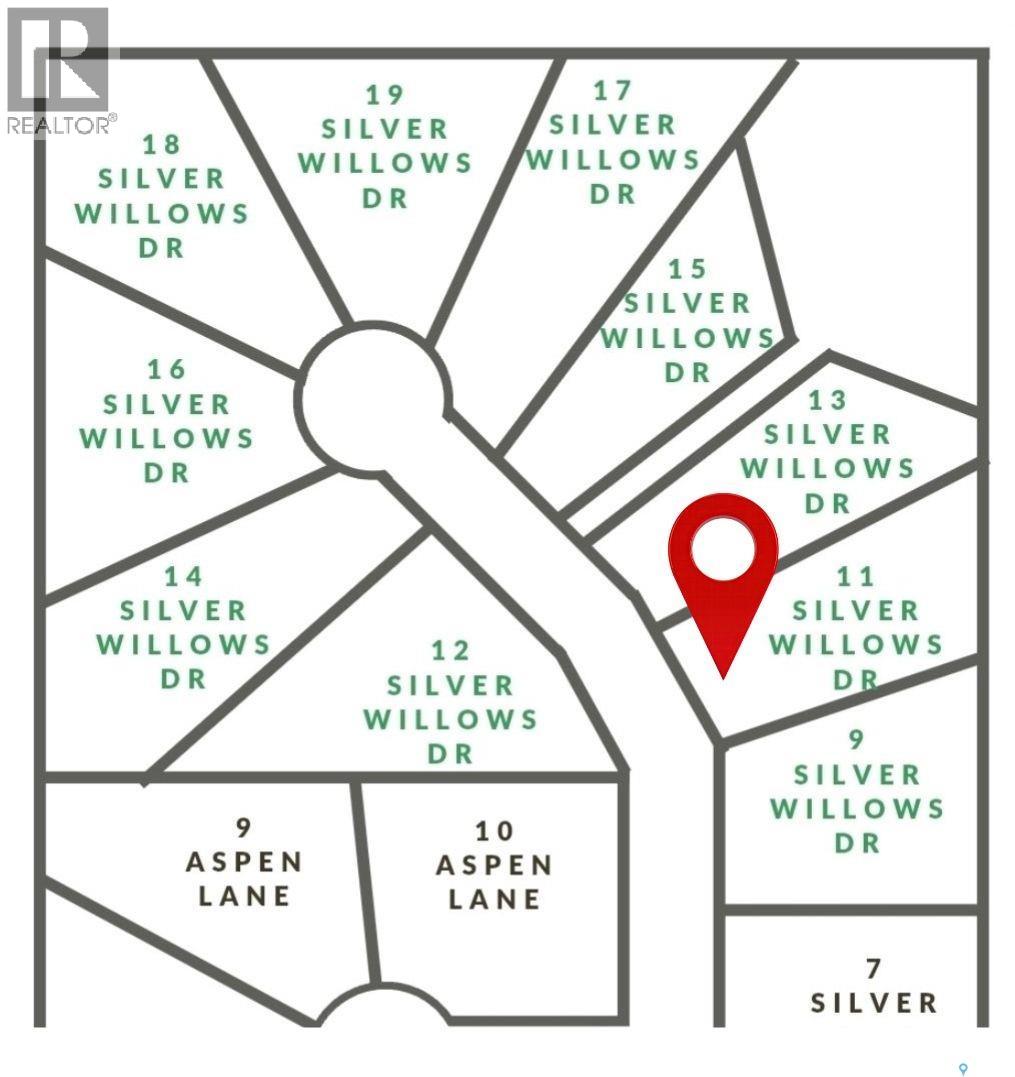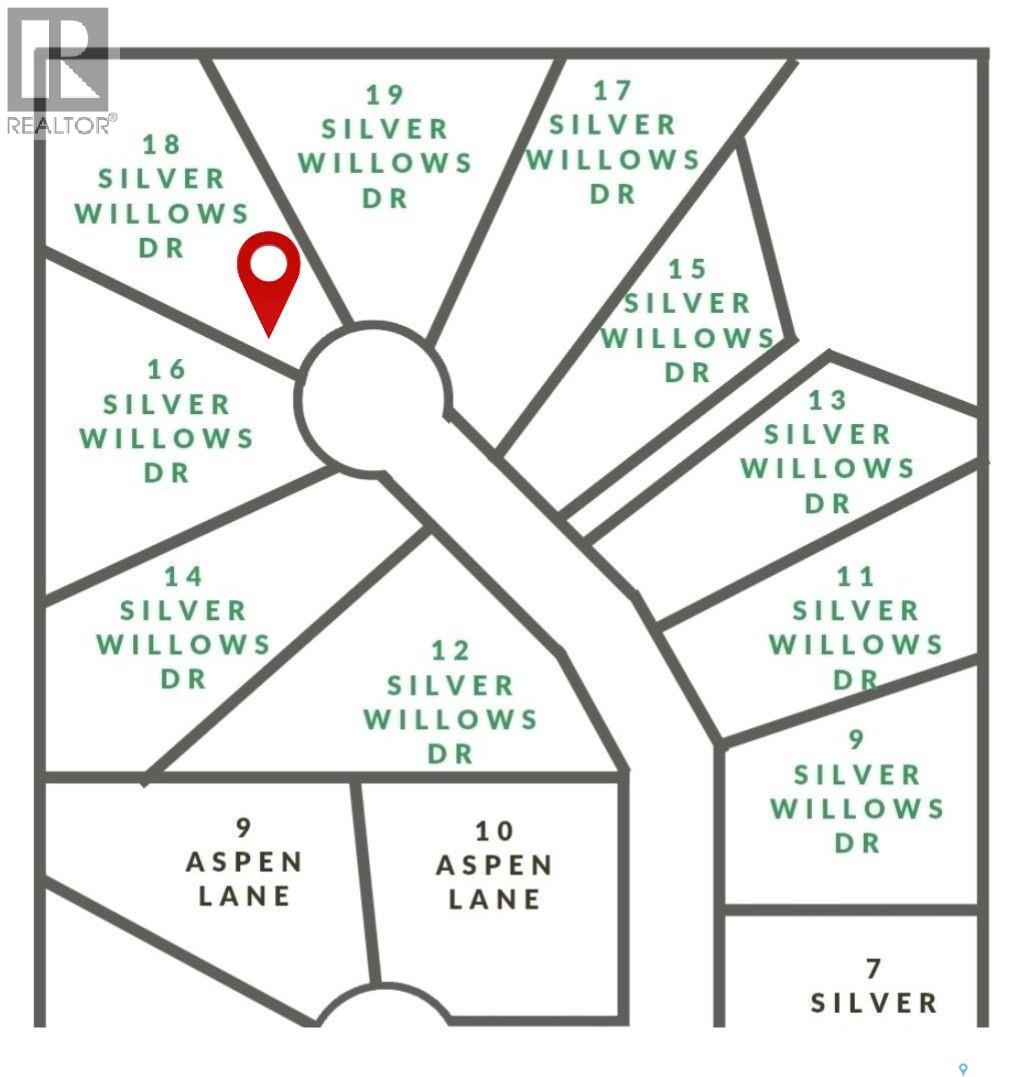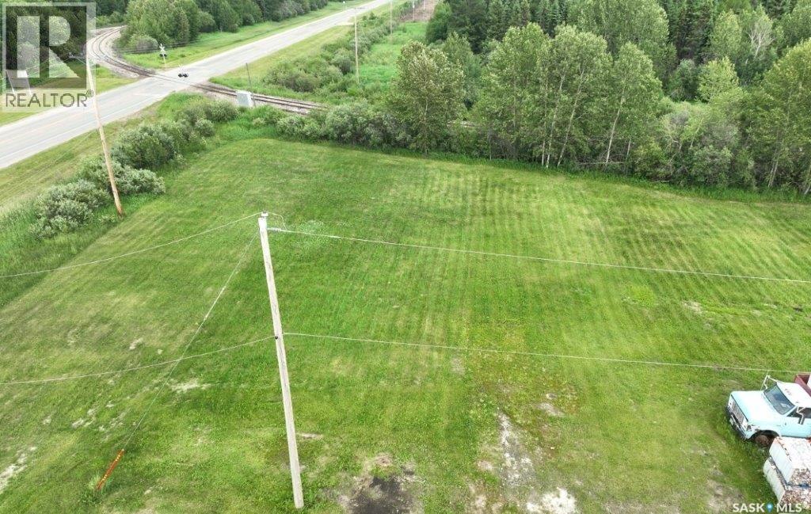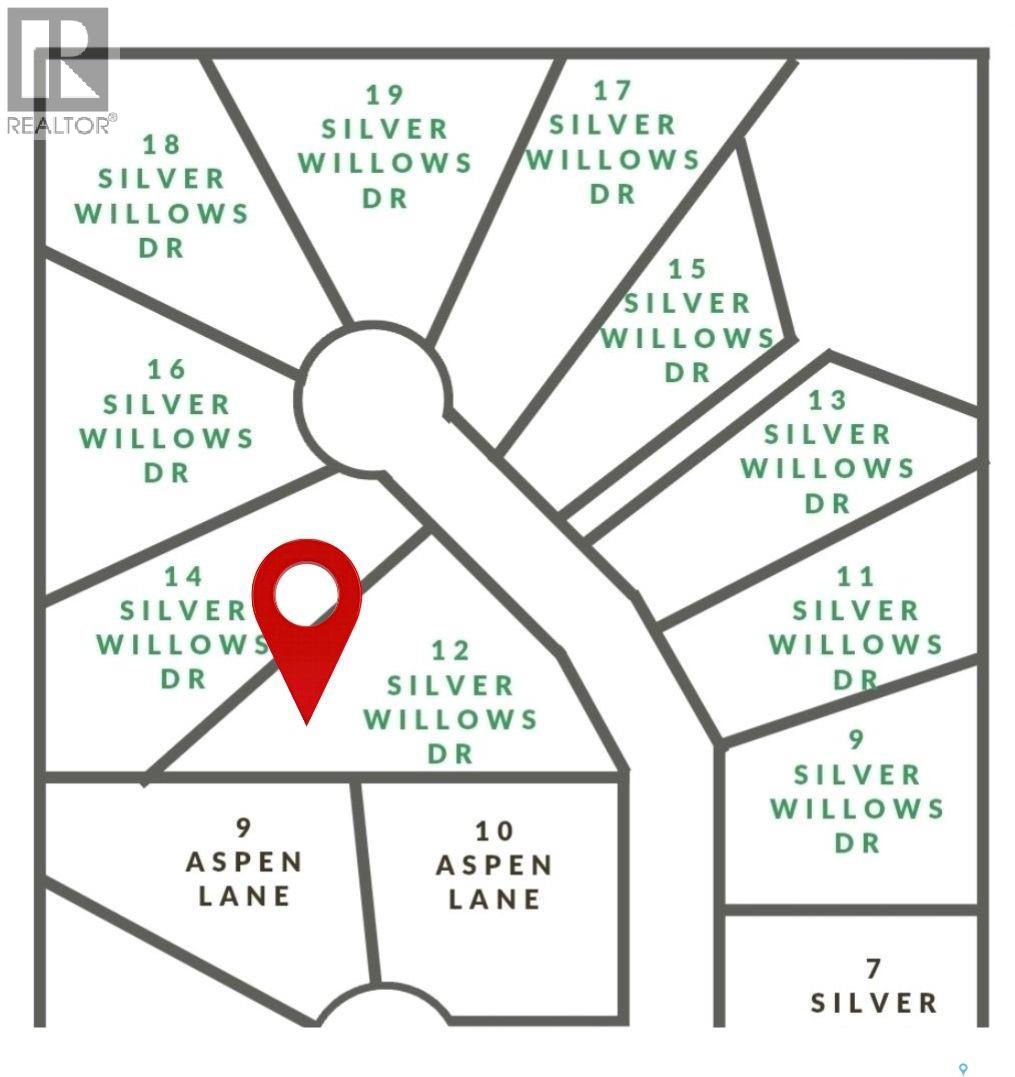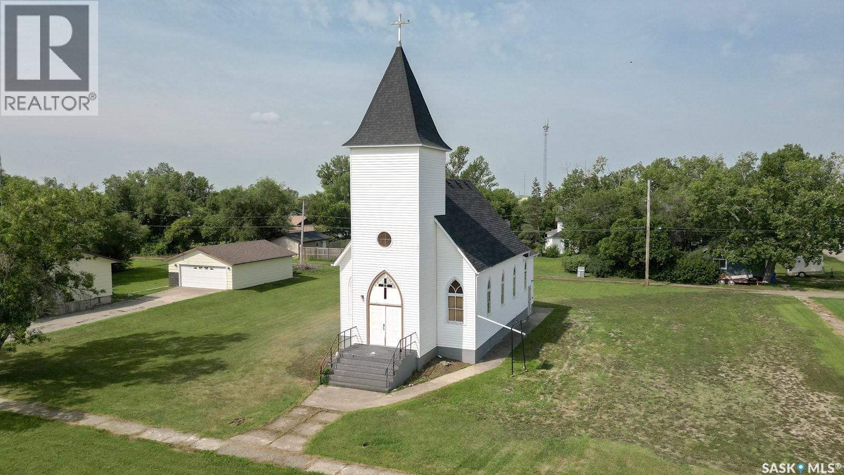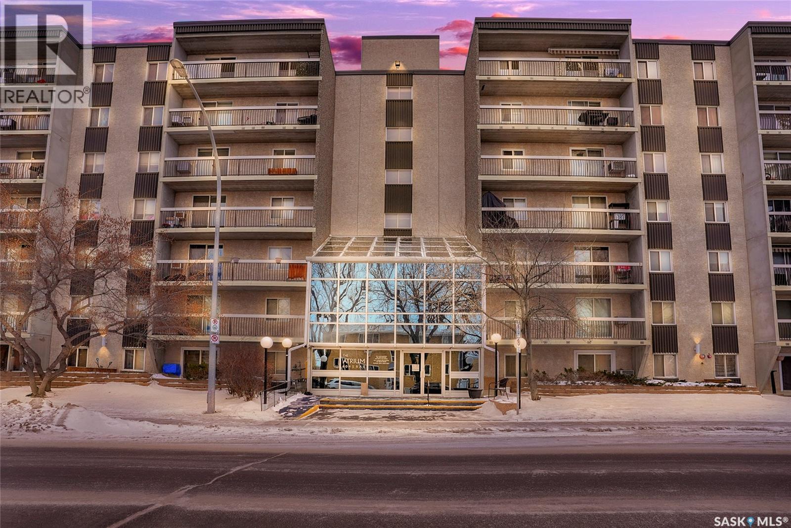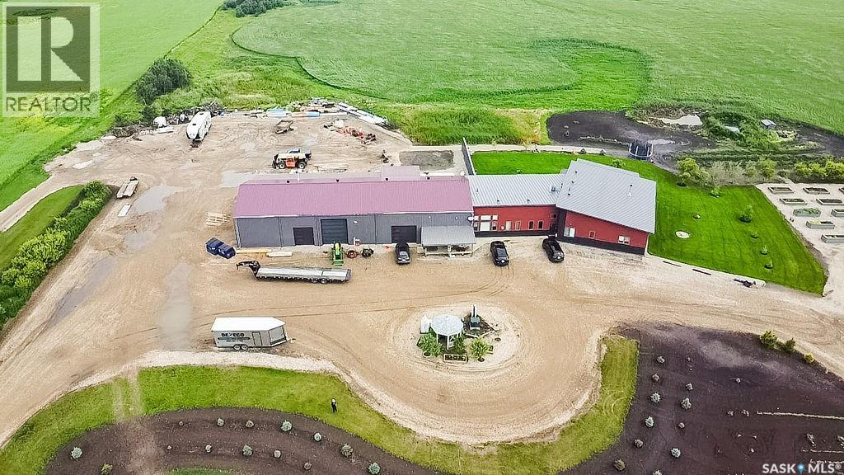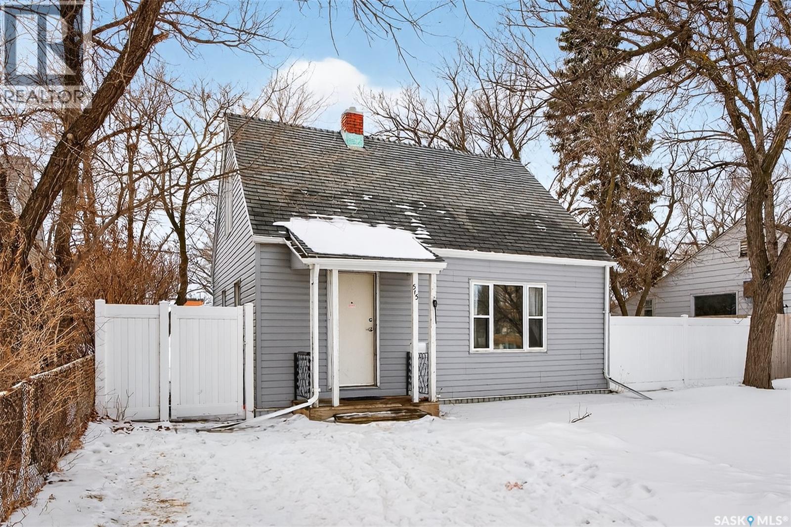Listings
Lazy S Acreage
Montrose Rm No. 315, Saskatchewan
This beautiful, private acreage features 5 bedrooms, 4 bathrooms, a triple-car attached garage, and multiple outbuildings. Located just 22 minutes from Saskatoon, this acreage sits just outside the town of Delisle which features all amenities such as schools, grocery, gas, recreational activities and more. This 2020 built bungalow was customized with high building standards. The veranda at the front of the home provides entry into both the dining room and front hall. The spacious front entry gives access to the triple attached heated and insulated garage, half bathroom and main floor laundry room. The kitchen offers a large island, custom soft closet cabinets and drawers, glass tiled backsplash, quartzite countertops, large pantry and Jenn Air appliances. The kitchen is open to the family room with vaulted ceilings, a propane fireplace and large windows providing both a scenic view and an abundance of natural light. The sun room is fully insulated and can be used year round with a space heater or by leaving the doors open to the main living space. The great room boats 18ft ceilings and a second propane fireplace. Down the hall are three bedrooms including the master suite and the main bathroom. The master offers a walk in closet, five-piece ensuite with a water-air tub, separate stream shower, double sinks and access to the back deck. The outbuildings include the following: Quonset (42 X 70), Shop (20.5 X 33), Horse Stable, 24.5 X 14.5). The workshop is heated and insulated. The large Quonset is finished with a concrete floor and large double doors. The horse stable features two sliding doors and is perfect for horses. The home is finished with 50 year fiberglass shingles, commercial grade ROXUL insulation, triple pane windows, fiberglass doors, high efficient furnace and 100 gallon hot water tank with circulation system. There is a two stage system septic field with pump out and 1500 gallon – fiberglass tank. (id:51699)
542 Christopher Lane
Saskatoon, Saskatchewan
Welcome Home to Lakeview Step into this bright and spacious 1,766 sq. ft. bungalow, where natural light fills every room and thoughtful upgrades ensure comfort and efficiency. Designed with energy savings in mind, this home features extra-thick exterior walls, upgraded insulation in both walls and attic, newer energy-efficient windows, and an energy-efficient boiler system with ductless air conditioning for year-round comfort. The main floor offers plenty of space to gather and grow, with a sunken living room, a formal dining area, a roomy kitchen, and a large family room perfect for cozy evenings. You’ll also appreciate the convenience of main-floor laundry, a mudroom, and 3 bedrooms with 3 bathrooms. The lower level expands your possibilities with a huge rec room for movie nights or game days, plus a dedicated workshop outfitted with counters, a workbench, a compressor air line from the garage, and even a light table for glass cutting. Outdoors, enjoy a private backyard with a natural gas hookup on the deck for summer barbecues. The double insulated garage includes an outlet connected to the boiler system for potential future heating, while central vac and double weeping tile add peace of mind. Located in sought-after Lakeview, you’ll be within walking distance of elementary schools with easy bus access to high schools—a perfect fit for families. This home is the ideal mix of comfort, space, efficiency, and practicality—ready for its next chapter. (id:51699)
1300 Birch Drive
Turtle Lake, Saskatchewan
TURTLE LAKE– Exclusive Lakefront lot – Indian Point! Prime Waterfront lot at 1300 Birch Drive, Indian Point, Turtle Lake Flat, Build-Ready lot cleared for a custom home or cottage. Unique Location and Site offers several architectural options. PROPERTY HIGHLIGHTS Power available at the pole (currently disconnected). Current Septic tank professionally cleaned and closed. Convenient rear-lane access for construction and future use. Gently sloped terrain to (Crown Land) Sandy Beach below ideal for walkout designs. The 15-20’ Crown Land between the property line and lakeshore creates added depth. Natural Gas hookup available at lot line. Westfacing lakefront with views of the Lake, the Point and the setting Sun. Located on quiet Birch Drive, the heart of Indian Point. Established residential neighbourhood. Year-round neighbours. Mature trees around the lot. Shed. Nearby Baseball Diamond. Grocery Store and Gas 15-20 minute drive. Livelong is the nearest town. Meadow Lake, The Battlefords, and Lloyminister nearest cities. Turtle Lake has Northern Pike, Walleye, Perch, Whitefish, and Cisco. There are 2 parks at Turtle Lake: The Turtle Lake Recreation Site and The 112 Acre Turtle Lake Nature Sanctuary (trails for wildlife viewing, hiking, cycling and cross-country skiing). 18 hole Golf course near Powm Beach Turtle Lake in West Central Saskatchewan, is a recreational lake known for its natural beauty, friendly community and relaxed lakeside atmosphere–A place to build a legacy of your own. (id:51699)
603 3rd Street
Kipling, Saskatchewan
Welcome to 603 3rd Street in Kipling, SK. This cozy home features 2 bedrooms, a spacious living room, a 4-piece bathroom, and a kitchen with a dining area that opens through patio doors to the back deck. The unfinished basement offers potential to add a third bedroom if developed. Conveniently located near the PreK-12 school and just a short distance from downtown. (id:51699)
11 Silver Willows Drive
Laird Rm No. 404, Saskatchewan
Looking for an acreage community with a short commute to the city? Welcome to Silver Willows Estates, a picturesque country living development just 16 minutes from Saskatoon, currently offering Phase 3, with Phase 1 complete and Phase 2 nearly completed, and architectural controls in place to ensure a beautiful, cohesive community. This community-style development features 7 fully serviced 2.5-acre lots with power, gas, and phone to the property, high-speed internet available, and many homeowners choosing to dig private wells. Build your dream home or choose a build-to-suit option, all within architectural standards that promote individuality while maintaining a stunning neighborhood feel. Enjoy open skies, bonfires, and true country living along a paved road, with lake country just north on pavement, city amenities minutes away, and K–12 schools nearby with smaller class sizes. Experience the best of both worlds. Acreage living for less than the cost of a new city lot, with space, privacy, and a strong sense of community just minutes from Saskatoon’s downtown and northern work hub. (id:51699)
18 Silver Willows Drive
Laird Rm No. 404, Saskatchewan
Looking for an acreage community with a close commute to the city? Welcome to Silver Willows Estates, a picturesque country living only 16 minutes from Saskatoon with architectural controls. Create your ideal lifestyle with plenty of space to build your dream home and have the acreage-style living room that you have always wanted. Imagine... Bonfires, open skies, and all things country life for you and your family to enjoy. Lake country is north on pavement, or city life is just a short drive away. K-12 schools are close by with small classroom sizes. This community-style development features 7 lots all 2.5 acres each. Silver Willows offers the lots fully serviced with power, gas, and phone to the property. Highspeed internet is available and many home owners have dug wells. The sky is the limit! Homes built to suit or build your own to our architectural standards. Create a space unique to you, that promotes individuality for a beautiful community. You can be living in the country, next to a paved road and just minutes from Saskatoon’s downtown and its northern work hub. Fall in love with a community-style development, neighbors that gather, all while still having your own unique space. Contact me today to find out more about this great development or hear about build options available. Builder willing to build to suit as an option. Acreage living can be yours for less than you pay for a new lot in the city. (id:51699)
F Railway Avenue
Hudson Bay, Saskatchewan
1.18 acres of land Zoned Commercial industrial land one the outskirts of Hudson Bay,SK. This property has Highway frontage with power and gas services right close by. Price does not include the GST. Great opportunity to build your dream shop (id:51699)
12 Silver Willows Drive
Laird Rm No. 404, Saskatchewan
Looking for an acreage community with a short commute to the city? Welcome to Silver Willows Estates, a picturesque country living development just 16 minutes from Saskatoon, currently offering Phase 3, with Phase 1 complete and Phase 2 nearly completed, and architectural controls in place to ensure a beautiful, cohesive community. This community-style development features 7 fully serviced 2.5-acre lots with power, gas, and phone to the property, high-speed internet available, and many homeowners choosing to dig private wells. Build your dream home or choose a build-to-suit option, all within architectural standards that promote individuality while maintaining a stunning neighborhood feel. Enjoy open skies, bonfires, and true country living along a paved road, with lake country just north on pavement, city amenities minutes away, and K–12 schools nearby with smaller class sizes. Experience the best of both worlds. Acreage living for less than the cost of a new city lot, with space, privacy, and a strong sense of community just minutes from Saskatoon’s downtown and northern work hub. (id:51699)
229 Victoria Street
Lang, Saskatchewan
Discover a truly one-of-a-kind property in the peaceful community of Lang—just 40 minutes from Regina! Originally built in 1906, this former church has been thoughtfully converted into a warm and inviting 1,477 sq ft home that beautifully blends history with comfort. Step inside to find soaring vaulted ceilings, original stained glass windows, and timeless architectural details that add character to every corner. The main floor features a spacious oak kitchen, open-concept living and dining areas, and a cozy bedroom with a full bathroom. Upstairs, the loft offers space for a second bedroom, a roughed-in bathroom, and endless potential for a private retreat or studio space. Sitting on a massive lot of almost 1/2 acre, there's ample room for gardening, entertaining, or even expanding. Whether you’re drawn to its unique charm or looking for something with space and history, this property is a rare opportunity. Don't miss your chance to own a piece of Saskatchewan history—schedule your private viewing today! (id:51699)
519 4045 Rae Street
Regina, Saskatchewan
The Atrium Condo Complex, located in a fantastic Southwest area of Regina in Parliament Place is an extremely well-maintained 2 bedroom apartment-style condo that offers both convenience & comfort. Its proximity to shopping, restaurants, & medical clinics makes it an ideal spot for those who enjoy city living. Perfect for 1st time buyers, downsizing & investors. This desirable location & condo complex is constructed from concrete, ensuring security & quietness for all residents. Additionally, it offers various shared spaces such as an amenities room, Atrium lounge on the 2nd floor, an exercise area, visitor parking & common laundry rooms as well is wheelchair accessible w/elevator and underground parking. This unit is situated on the 5th floor and provides great views from its expansive balcony, making it perfect for enjoying summer evenings. Welcome new vinyl floor plank flooring that runs through the unit, creates a seamless connection in the open concept design. The living & formal dining areas enjoy large windows and patio doors to the balcony and are spacious. The dining area opens into the casual dining nook that connects to the galley style kitchen. All appliances are included. The kitchen even has a breakfast bar nook overlooking the living room which adds not only openness but extra workspace. Being one of the larger units in the building, there are 2 bedrooms with the primary bedroom boasting an oversized walk-in closet that offers additional storage space. Completing this unit is a 4pc. bath and a practical storage space which is perfect for pantry items. This condo combines practicality with elegance, making it a desirable choice for anyone looking to enjoy urban living with all the comforts of home in an affordable and prime location. (Some photos for Living, Dining and Bedrooms have been virtually staged to show space and possible furniture arrangements). CLICK ON THE MULTI MEDIA LINK FOR A FULL VISUAL TOUR and call today for a personal tour. (id:51699)
Cote Acreage
Benson Rm No. 35, Saskatchewan
One-of-a-kind acreage located just 15 minutes from Estevan and 10 minutes from Lampman, offering exceptional space, versatility, and lifestyle potential on a beautifully maintained 5.10-acre parcel in the RM of Benson No. 35. This impressive 2016-built bungalow offers approximately 5,400 sq. ft. of thoughtfully designed living space and features two separate living quarters, ideal for multi-generational families or guest accommodation. The home includes 6 bedrooms, 4 bathrooms (an addtional bathroom in the shop), multiple living areas, and dedicated office space, with both primary bedrooms showcasing full en suite bathrooms finished with tiled flooring and tiled tub and shower surrounds. Quality interior finishes include engineered hardwood throughout the main living areas, tile in kitchens and bathrooms, custom wood moldings, and stylish lighting, while high vaulted ceilings and large windows flood the home with natural light. Each living room features a fireplace, including a striking double-sided fireplace shared with a massive chef’s kitchen designed for everyday living and entertaining. Additional spaces include a bright bar and games room surrounded by windows and a closed-in hot tub room overlooking the landscaped yard. Comfort features include in-floor heat, central air conditioning, and air exchange. The attached heated 5,500 sq. ft. shop is divided into three bays with overhead door access, offering excellent flexibility for personal or commercial use. The bay connected to the home includes an additional bathroom, laundry hookups, and a commercial-grade exhaust fan. The yard is fully manicured with multiple sprinkler zones supplied by the well and programmable from your phone. A detached outbuilding with concrete floor and tin siding, currently used as a chicken coop, adds further versatility. Zoned AG/RES/COMM, this rare acreage offers outstanding residential comfort with exceptional shop space close to both communities. (id:51699)
515 Coteau Street W
Moose Jaw, Saskatchewan
** New sewer/water lines, furnace and water heater! Welcome to this well-maintained 1½-storey home! Featuring a practical layout and cozy living spaces, this home offers a perfect blend of character and functionality. The main floor includes a bright living room with views of the ball diamonds, an inviting kitchen, and spacious primary bedroom. Upstairs, you’ll find two freshly renovated bedrooms, perfect for the whole family! With a large private lot this home is ideal for growing families, first-time buyers, or investors alike. Recent updates include new sewer/water lines in 2025, furnace and water heater in 2023, flooring and carpet upstairs, paint throughout, a new triple pane picture window in the living room, and a majority of the fence. Don’t miss out on your chance at hassle free home ownership, book your showing today! (id:51699)

