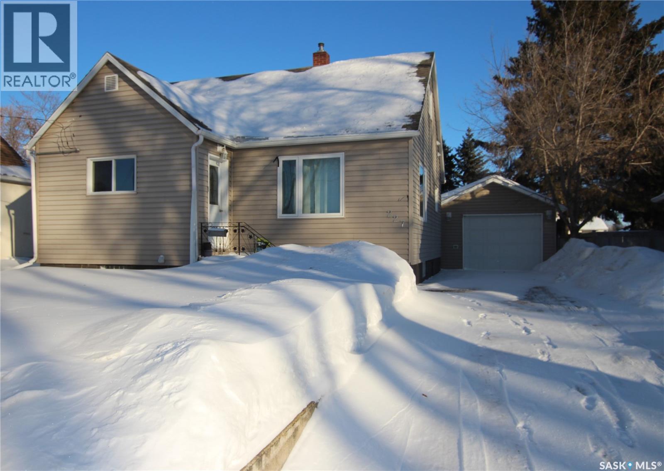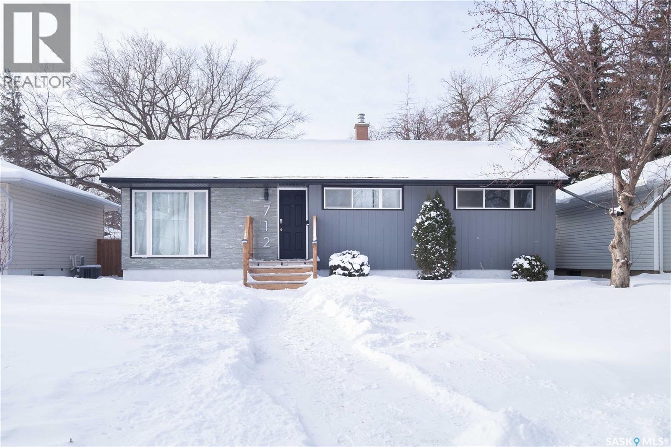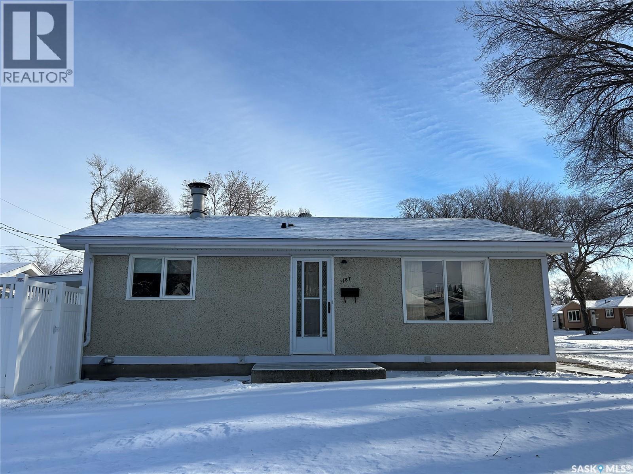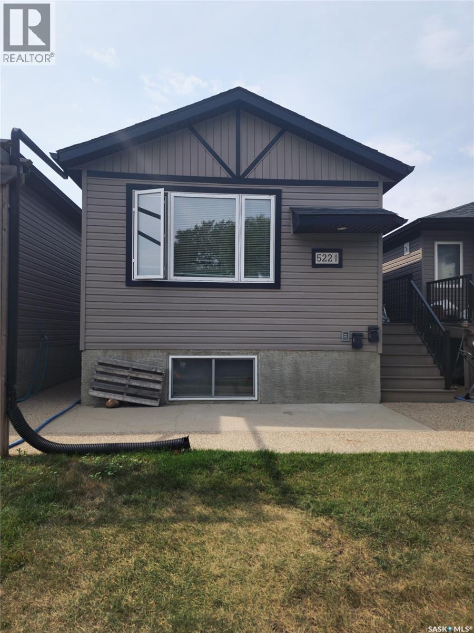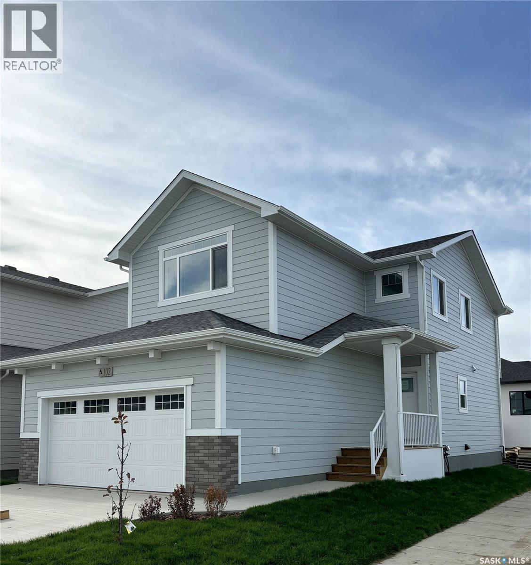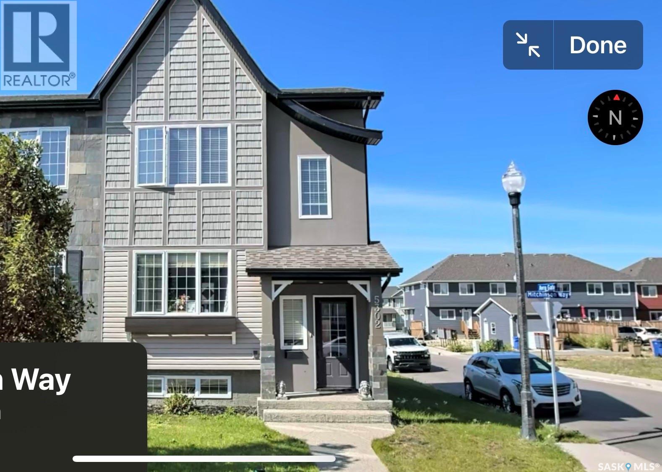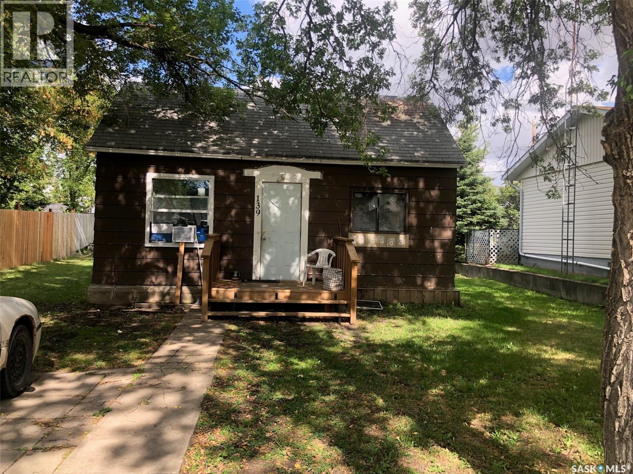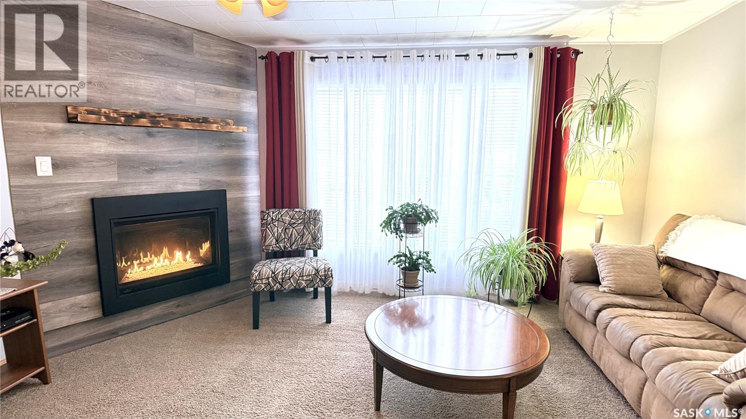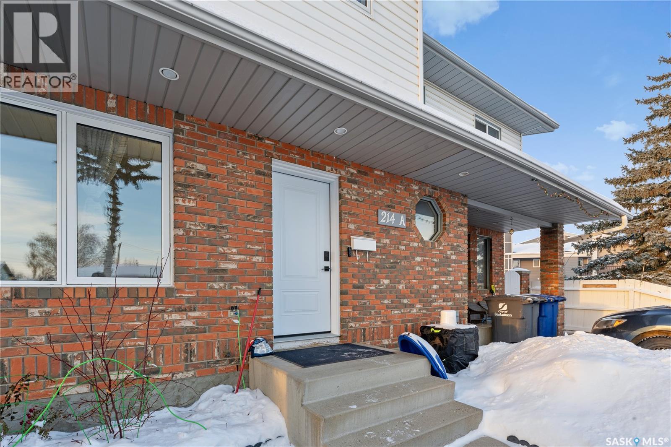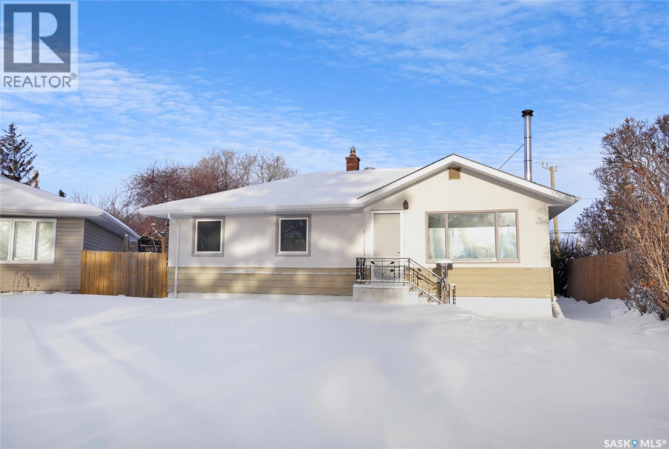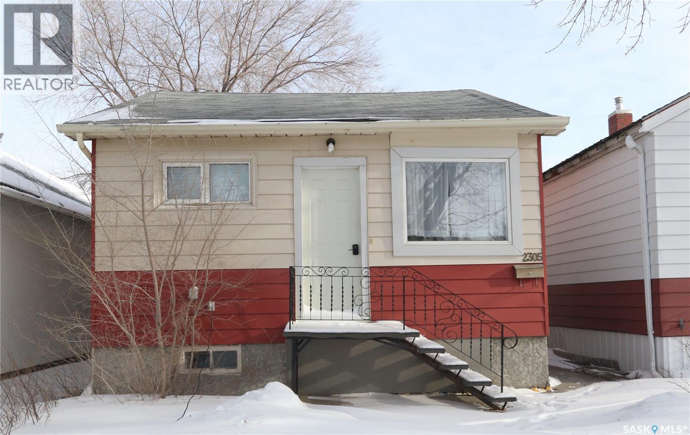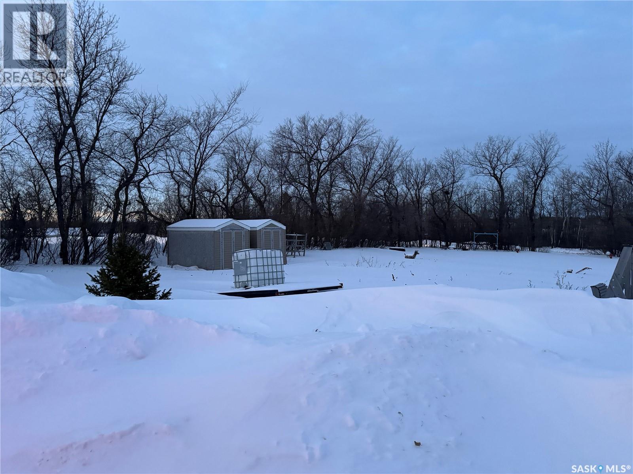Listings
227 Maple Avenue
Yorkton, Saskatchewan
Welcome to this inviting 5-bedroom, 1-bath home that perfectly blends comfort, functionality, and charm. Nestled on a fully fenced property, this home offers both privacy and a safe space for family, pets, or gatherings. Step inside to discover a spacious layout with generously sized bedrooms, each featuring bright windows that fill the home with natural light. The living areas provide plenty of room for relaxing or entertaining, while the practical kitchen layout makes everyday living a breeze. Outside, enjoy the convenience of a single garage and ample yard space — ideal for gardening, play, or simply unwinding in your own private retreat. This home is ready to welcome its next owners — whether you're a growing family or simply looking for more space, it’s the perfect place to call home. As per the Seller’s direction, all offers will be presented on 01/31/2026 12:00PM. (id:51699)
712 Empress Street
Regina, Saskatchewan
Located in the quiet, established community of Rosemont, on a low traffic street, just steps away from Transcona Park. A great family home, over 1000 sq ft 3 good size bedrooms up features original hardwood floors. Bright and inviting living room/dining room area, enhanced with modern pot lighting. Lots of kitchen cabinets, attractive granite counter tops, stainless steel appliances included. 4 piece main bathroom features full ceramic tile walls. PVC windows main floor. Basement family room, den/bedroom and full 4 piece bath all finished in 2025. Electric panel, shingles replaced in 2025. Other features include, Central air conditioning, High efficient furnace, Large lot(6243 sq ft). Front driveway parking. (id:51699)
1187 Currie Crescent
Moose Jaw, Saskatchewan
Neat as a pin and clean as a whistle - this is what 55 years of meticulous pride of ownership looks like. As you enter the home you will appreciate the large living room featuring a bright west facing window. The kitchen and dining space offers an abundance of room for family and entertaining. The functionally designed kitchen allows for ample cabinet and counter space. The dining area is large enough to host your kitchen table and features a convenient pantry. The four piece bath is smartly set up. The main floor features two bedrooms with closet spaces. There is also a linen closet. Entering the basement you will appreciate the family/recreation room boasting updated vinyl plank flooring. This area can be arranged to accommodate family entertainment, a hobby space and even a home gym area. So many options! There is a third bedroom/den on this level. The three piece bathroom has a 3/4 sized tiled in shower with glass door. The “under the stairs” storage is convenient for all of the extras that you don’t use everyday. Entering the laundry/utility room, you will discover a wide open space that hosts the washer, dryer, stand up freezer and water softener. Beyond that you will discover more shelving and storage. The exterior features beautifully maintained stucco, a fresh asphalt double driveway and a 192 square foot workshop complete with 220 v power and heated with an electrical heater. There is an additional storage shed included as well. The back yard is fully fenced to keep to the kids and pets safe in their space. And the covered patio is lovely! Some of the features you can enjoy in this home includes, but not limited to, central air conditioning, owned water softener, updated windows and some updated flooring. This location is one of the most sought out on South Hill. Quiet, close to parks, and beautifully treed. If you have been looking for a wonderful home in a family focused neighbourhood then look no further. This is it! (id:51699)
522 Toronto Street
Regina, Saskatchewan
Welcome to 522 Toronto St, a charming gem located in the heart of Churchill Downs. This delightful home presents an outstanding opportunity for first-time buyers and savvy investors alike. As you step inside, you'll be captivated by the warmth and character of this residence, which features a fully finished basement suite—perfect for extended family or rental income. Both levels boast spacious kitchens, two inviting bedrooms, and a well-appointed 4-piece bathroom, ensuring comfort and convenience throughout. Here, possibilities are endless, and your dreams have the perfect place to flourish! (id:51699)
102 Kostiuk Crescent
Saskatoon, Saskatchewan
Welcome to “The Holdenberg” by Ehrenburg Homes – This stylish two-story offers a SUITE OPTION for added flexibility and future income potential. The main floor features an open-concept layout with upgraded Luxury Vinyl Plank flooring, durable, water-resistant surface that flows seamlessly throughout the main level. The living room includes an electric fireplace, while the modern kitchen offers quartz countertops, a tile backsplash, a large eat-up island, and plenty of cabinetry. Upstairs, enjoy a bright bonus room, three spacious bedrooms, and a primary suite with a walk-in closet and dual-sink ensuite. The basement includes a separate side entry for a potential legal suite. Additional features includes: Double attached garage with direct entry, Concrete driveway, front landscaping, and front underground sprinklers. High-efficiency furnace, HRV system, and rough-in for central vac Saskatchewan New Home Warranty Quick. PST & GST included in price with rebate to builder. (Photos are of a previous build of the same model; colors and finishes may vary.) Enjoy nearby parks, pathways, and amenities — the perfect home for modern family living. (id:51699)
5302 Mitchinson Way
Regina, Saskatchewan
Welcome to this former show home end-unit townhouse located in Harbour Landing. This well-maintained property offers 4 bedrooms, 2 full bathrooms, and no condo fees. The open-concept main floor features extra windows for abundant natural light, maple cabinetry, upgraded lighting, and newer stainless steel kitchen appliances. The upper level includes 3 bedrooms, a full bathroom, and a convenient laundry area. The fully developed basement offers a den, an additional full bathroom, and ample storage space. The fully fenced yard features an exposed aggregate patio and sidewalk leading to a double detached garage that is insulated, drywalled, and wired. Built with high-quality materials including an ICF foundation, structured piles, detailed exterior finishes, and 30-year shingles. A great opportunity in a desirable community—don’t miss out. (id:51699)
139 Harvey Street
Kamsack, Saskatchewan
AN AFFORDABLE LITTLE HOME IN KAMSACK SK. Welcome to 139 Harvey Street. This cozy 624 square foot Bungalow offers 2 bedrooms, main floor laundry, a 4 piece bath, cozy kitchen with appliances; fridge, stove and a good size living room. Featured is updated kitchen cabinets, electric water heater, and flooring throughout. The partial basement consists of mainly the mechanical area. Lot size is 50 x 122 with adequate back alley access. The backyard is wide open with a storage shed, lawn area and plenty of additional room for parking. Call for more information or to schedule a viewing. Taxes:$ 1865/year. (id:51699)
41 Royal Heights
Estevan, Saskatchewan
Welcome to this extremely well-maintained and move-in ready 3 bedroom, 1 bathroom mobile home located on a rented lot. This home has seen many thoughtful updates over the years including a spacious addition that adds a bright family room with gas fireplace, an additional bedroom, and plenty of extra storage—perfect for growing families or those needing more space. You’ll also love the 3-season sunroom, an ideal spot to relax and enjoy the outdoors without the bugs. Outside, the large shop offers tons of room for hobbies, projects, or extra storage, while the nicely landscaped yard adds great curb appeal and outdoor enjoyment. Pride of ownership is evident throughout, with the home being exceptionally clean and very well cared for. This is a fantastic opportunity for affordable living without sacrificing comfort or space—definitely one to see to appreciate. (id:51699)
214-A Grant Street
Saskatoon, Saskatchewan
Welcome to NO CONDO FEE Living ! Situated in the heart of Forest Grove, this property comes with a private Fenced Backyard with a possibility of Future Garage. Recently RENOVATED - Newer Windows (2025), Newer Paint (2025), Newer Flooring (2024). Fenced Backyard with Shed. Future Possibility for a Garage. Great location for University students and close to transportation. This property has a Two storey layout with 3 bedrooms & a full 4-piece bath on the 2nd floor and Living Room, Kitchen & a 2 piece bath on the main floor. The basement has some framing complete and is Ready to be finished as per your Requirements. Newer shingles, siding, HE furnace, central AC, central vac, newer Windows, newer Paint, Newer Flooring and new washer and dryer. Newer carpets on the second floor as well. Dining Area overlooks the Garden & the fenced backyard with deck and shed. This Perfect starter home is awaiting it's New Owners. Call your favourite Realtor today to book a Viewing ! (id:51699)
5336 5th Avenue
Regina, Saskatchewan
Bright home that is in a quiet location, situated on a good sized lot, close to a school and shopping. Recent renovations in 2026 include all new laminate flooring on main floor, kitchen cabinets were professional painted, & new front door. Main bathroom has been updated. New shingles on house in 2023, new electrical in 2023, new eaves on house 2024. Basement is open for development. Spacious yard with double garage off back lane. (id:51699)
2305 Mcdonald Street
Regina, Saskatchewan
Welcome to 2305 McDonald Street, Regina. This cozy bungalow offers an efficient layout featuring 2 bedrooms, 1 full bathroom, a comfortable living room, and a functional kitchen on the main floor that maximizes every square foot. The basement has been braced by the previous owner and remains unfinished, providing excellent storage or future development potential. A single detached garage is located in the backyard. Conveniently situated close to schools, parks, the library, and with easy access for commuting, this home is ideal for first-time buyers, downsizers, or investors. (id:51699)
208 1st Street
Tisdale Rm No. 427, Saskatchewan
If you’re drawn to small-town living and dreaming of building your ideal home or a large shop, this property is hard to beat. This gorgeous 1.64 acre corner lot is fully serviced and features a well-established shelterbelt of trees, offering both privacy and convenience. Sylvania is a welcoming community located just 19 km from Tisdale, known for its low cost of living and significantly lower taxes. All buildings and belongings will be removed prior to possession. Don’t miss your chance come take a look today! (id:51699)

