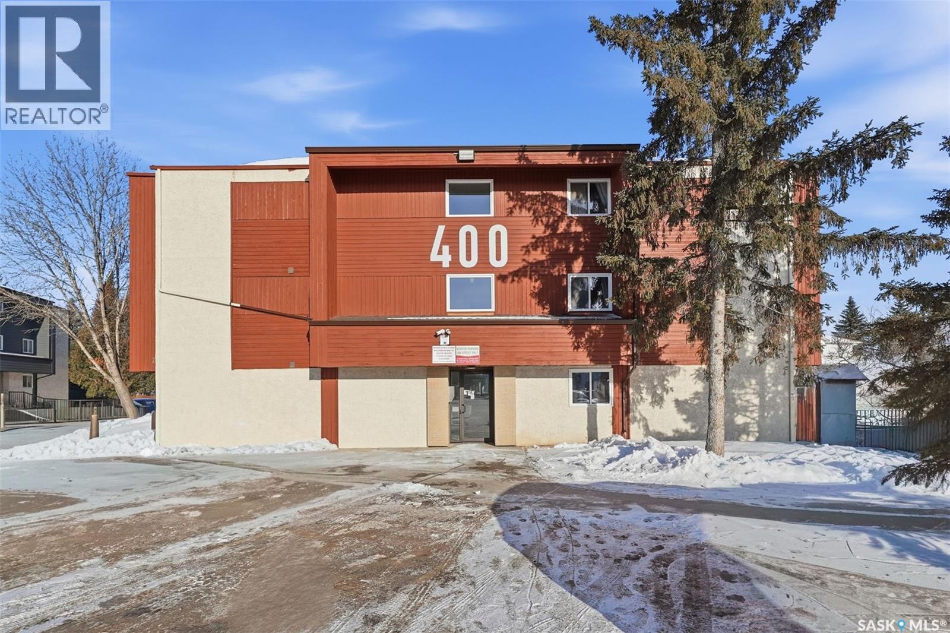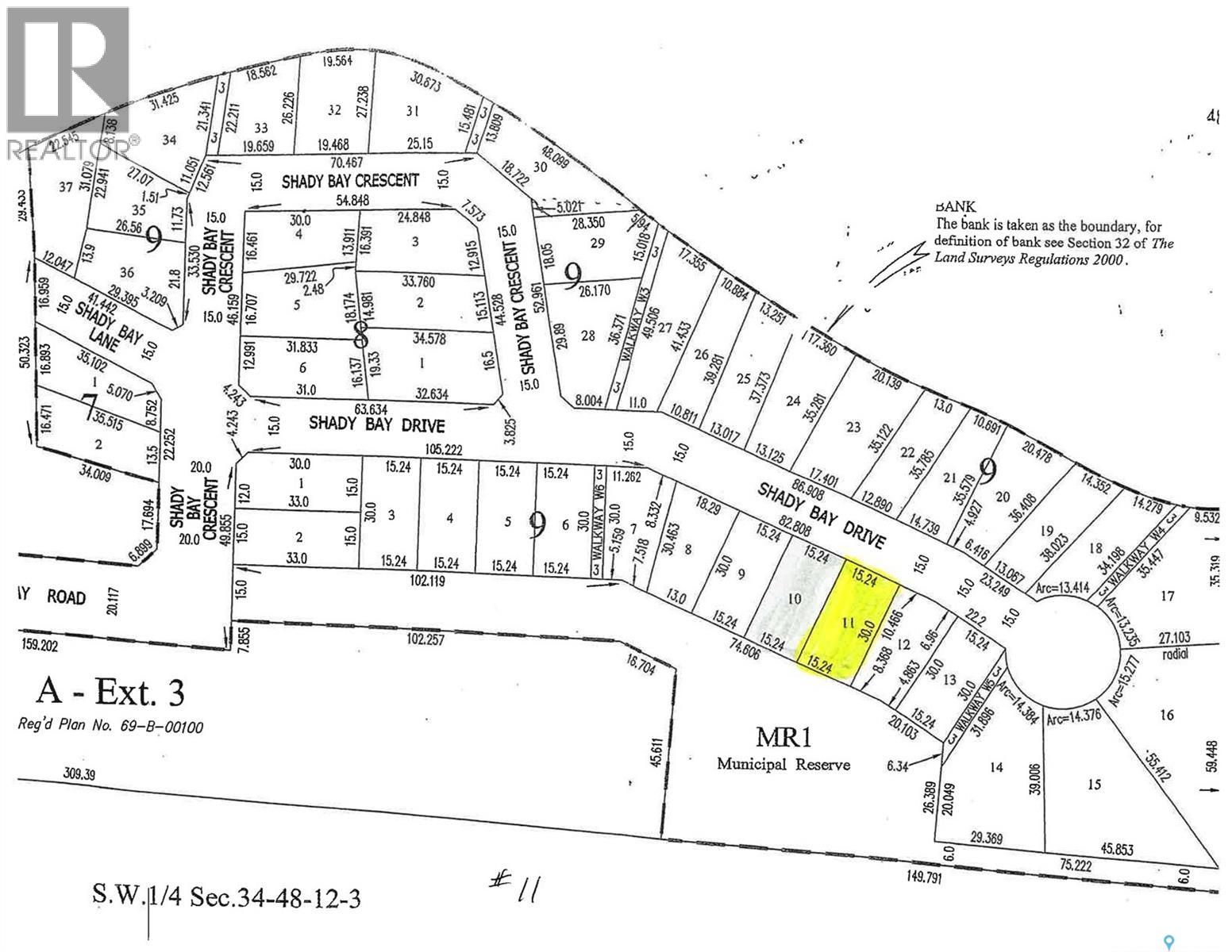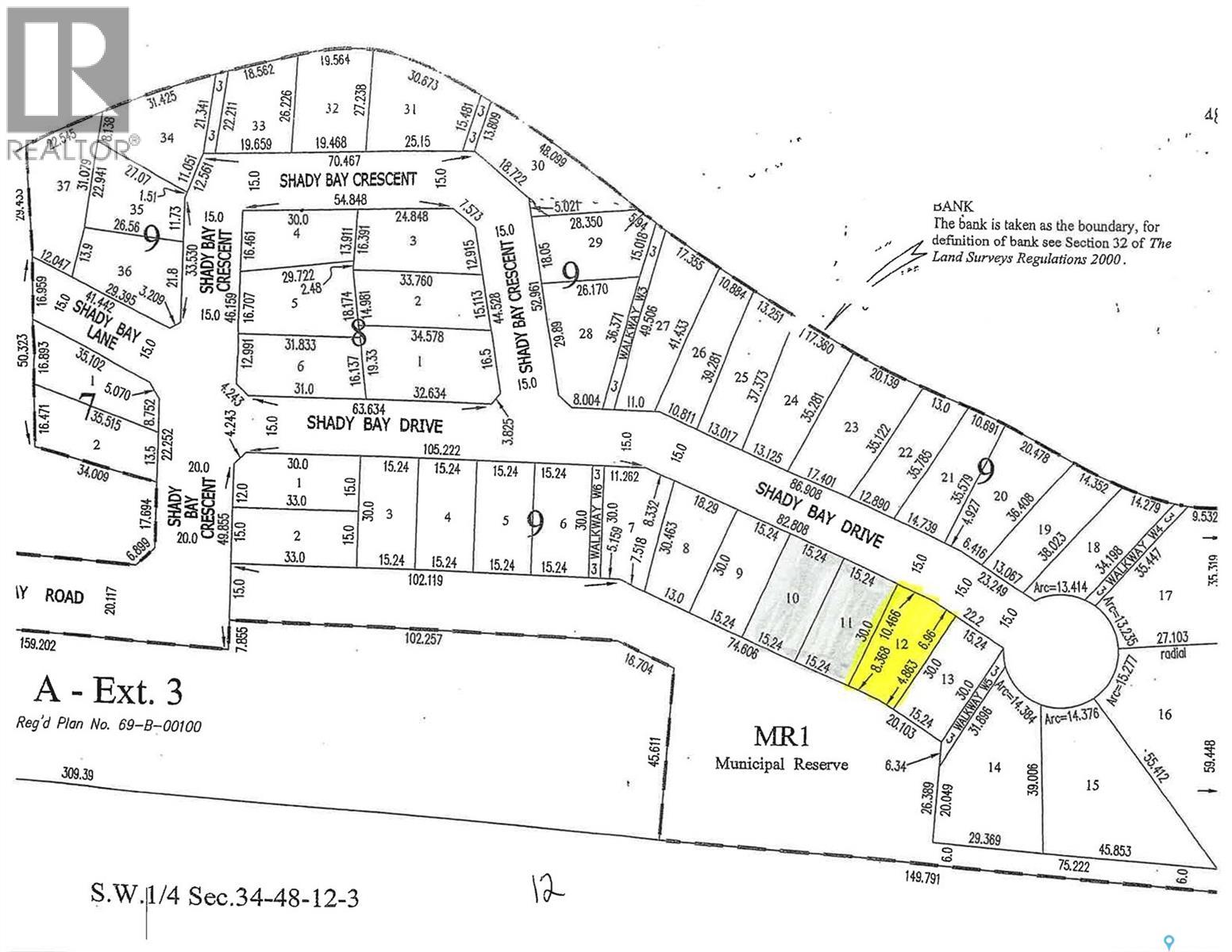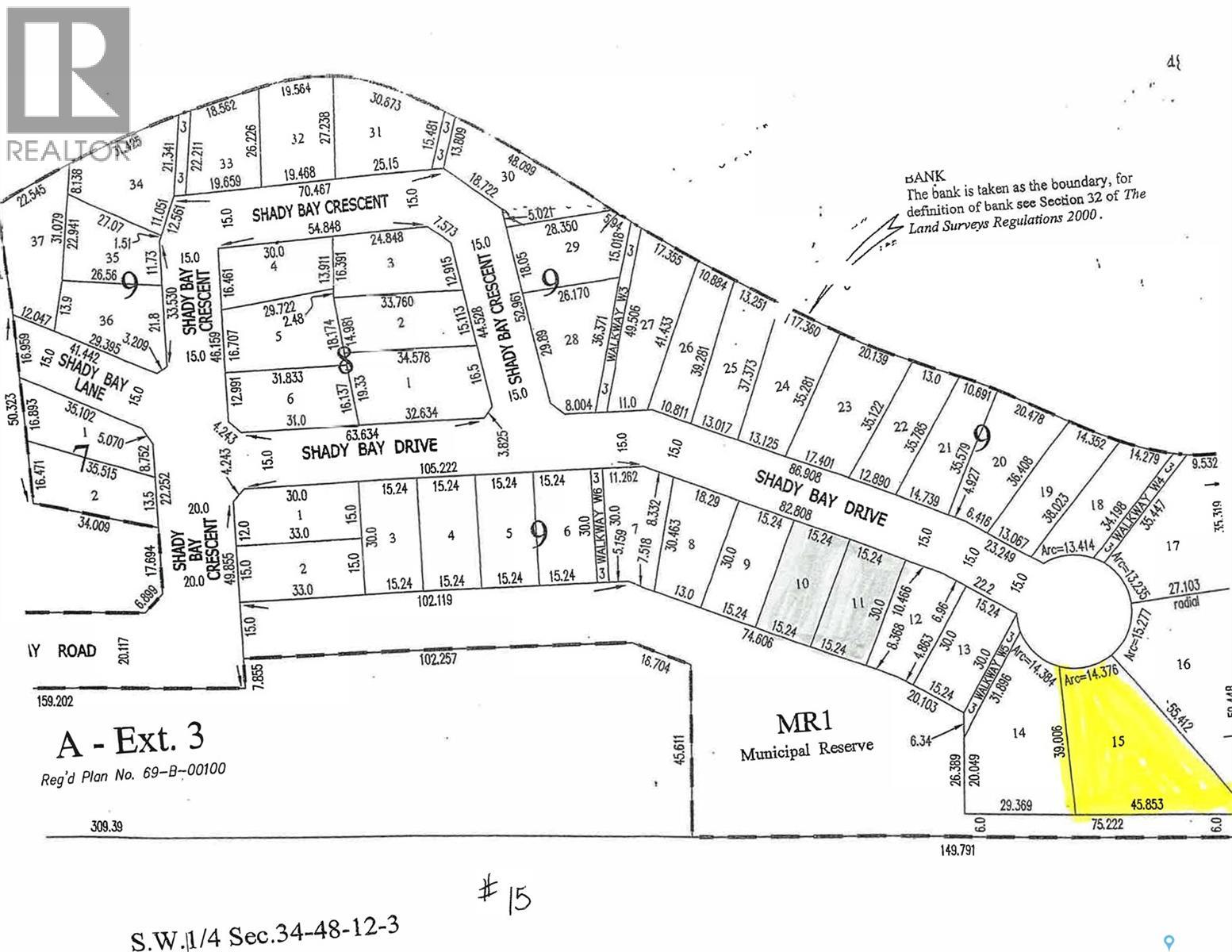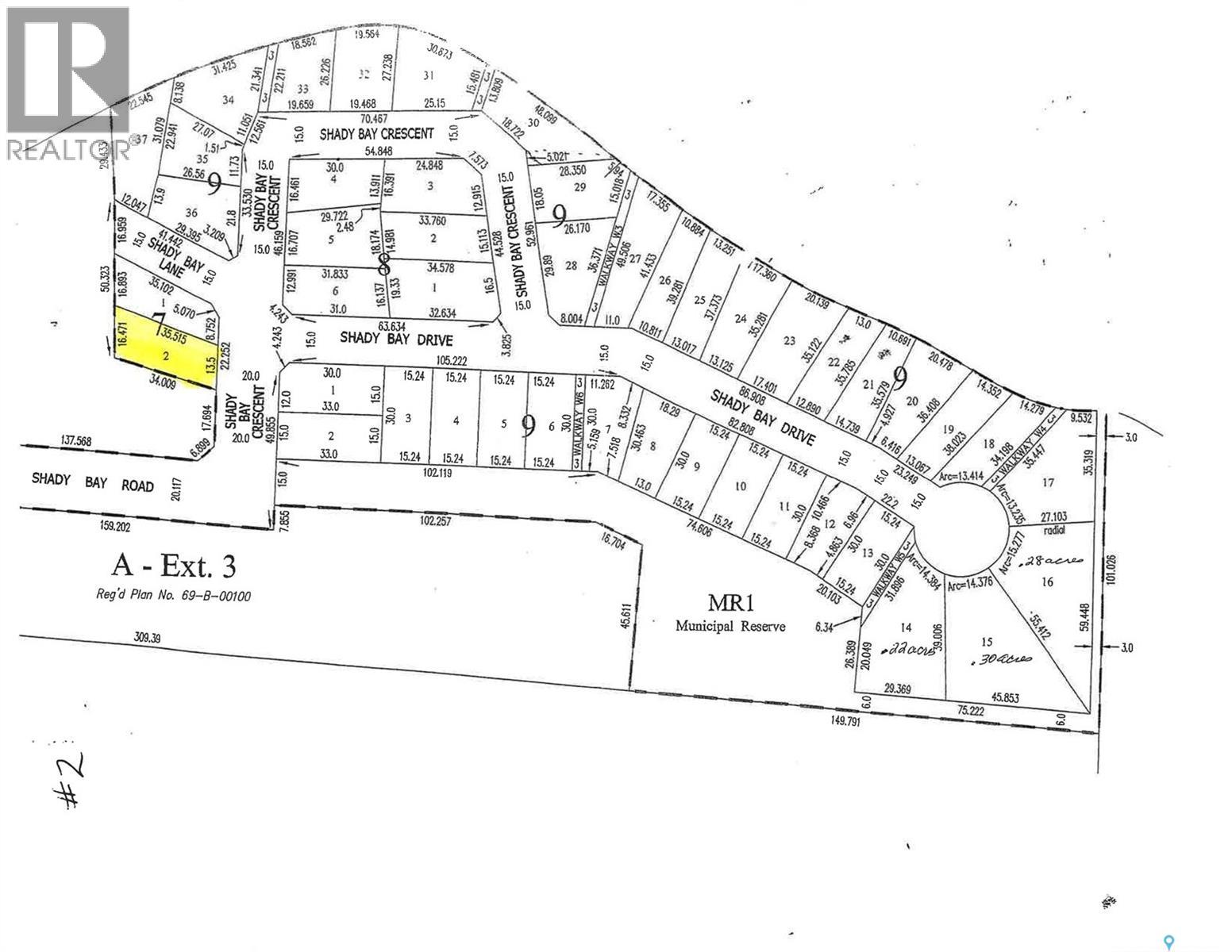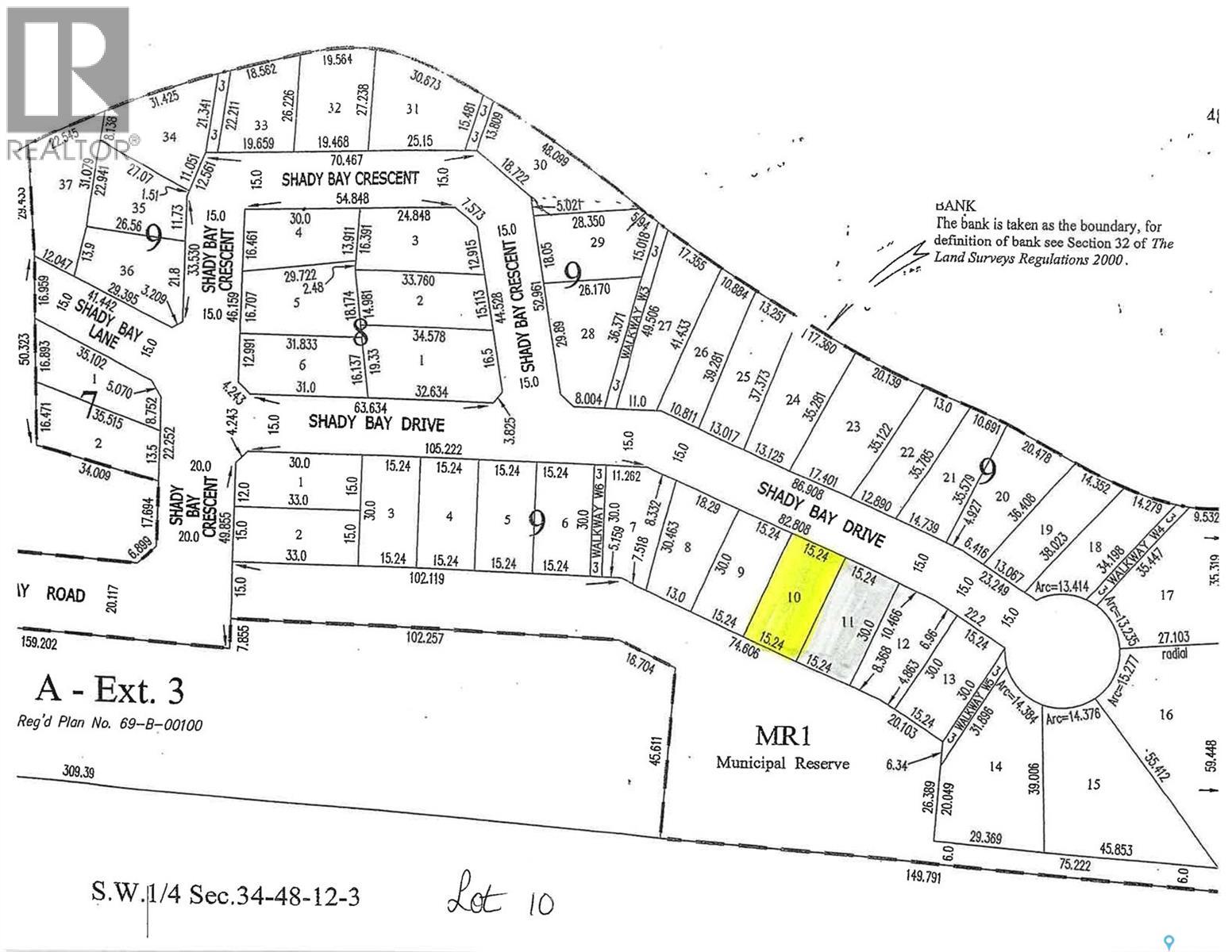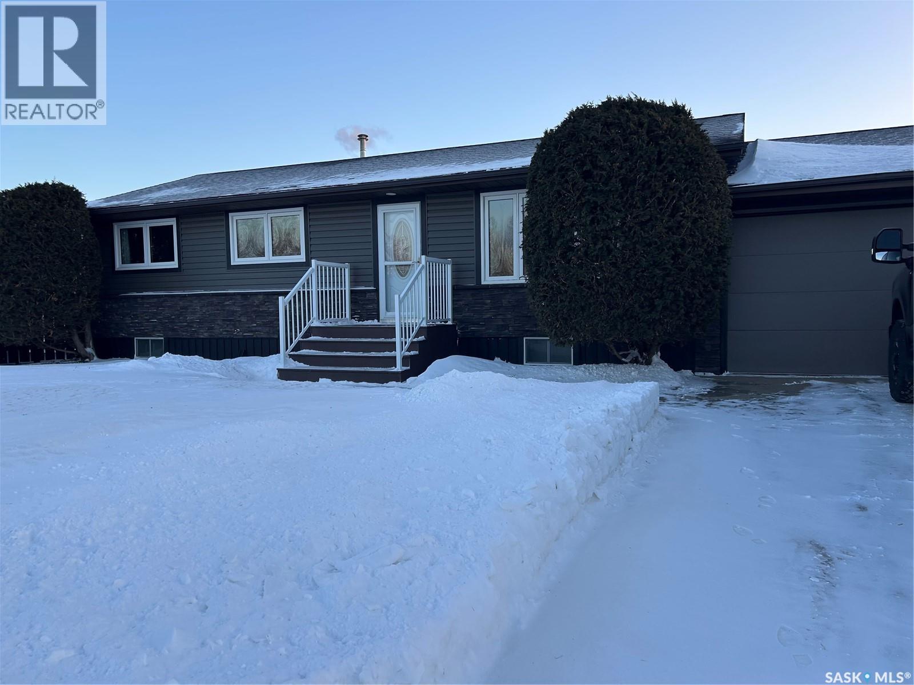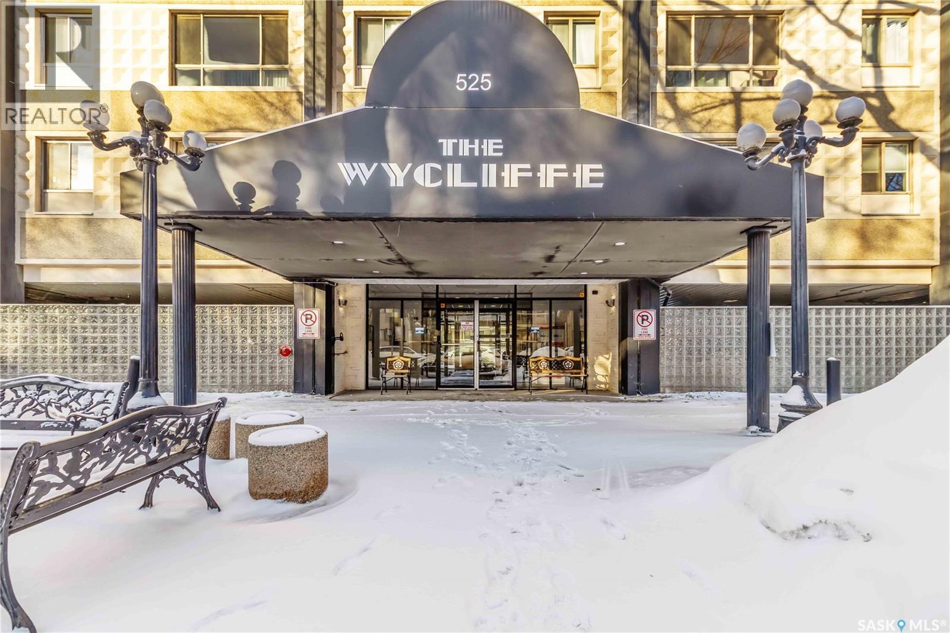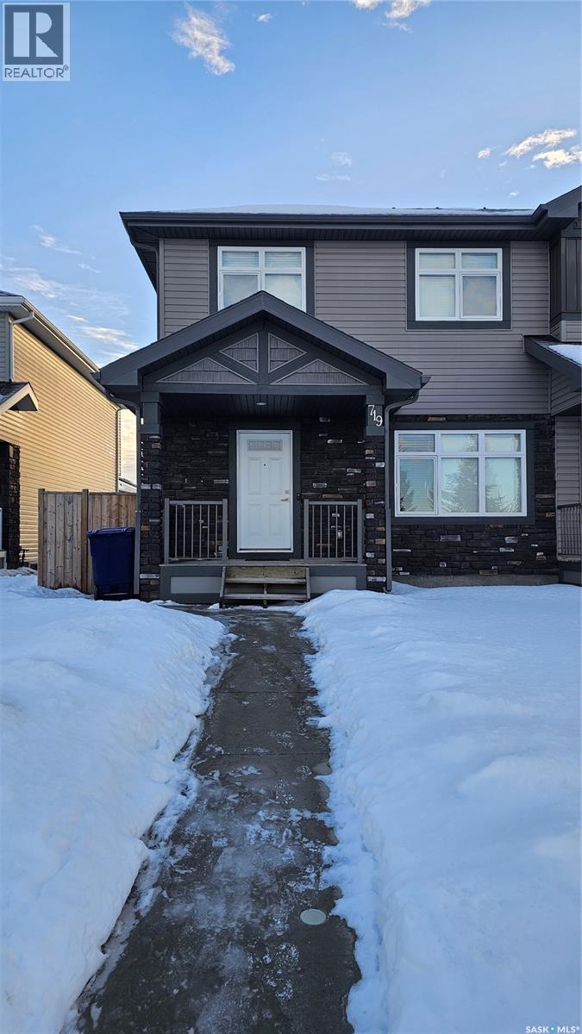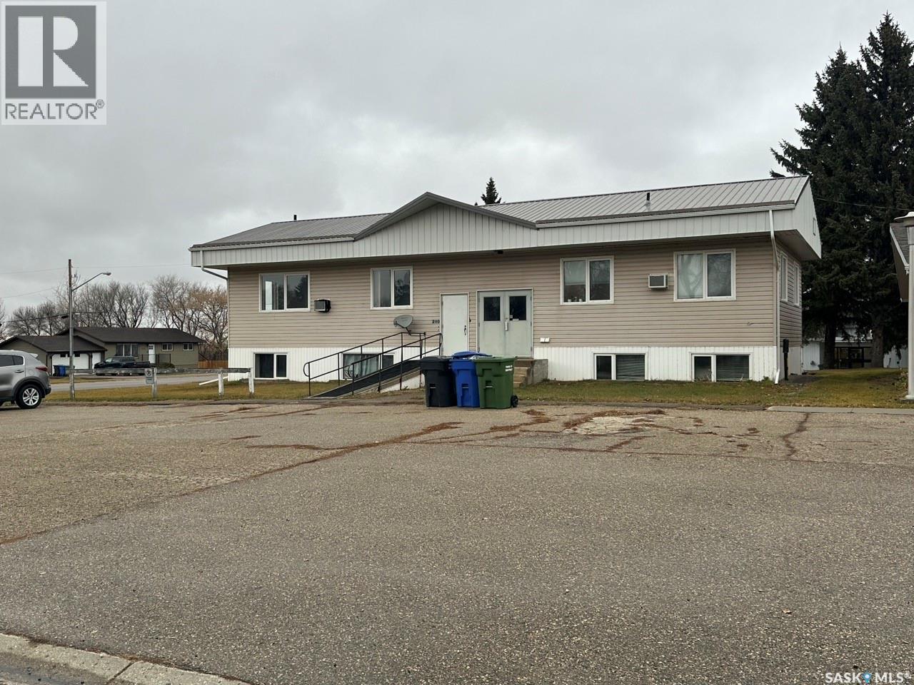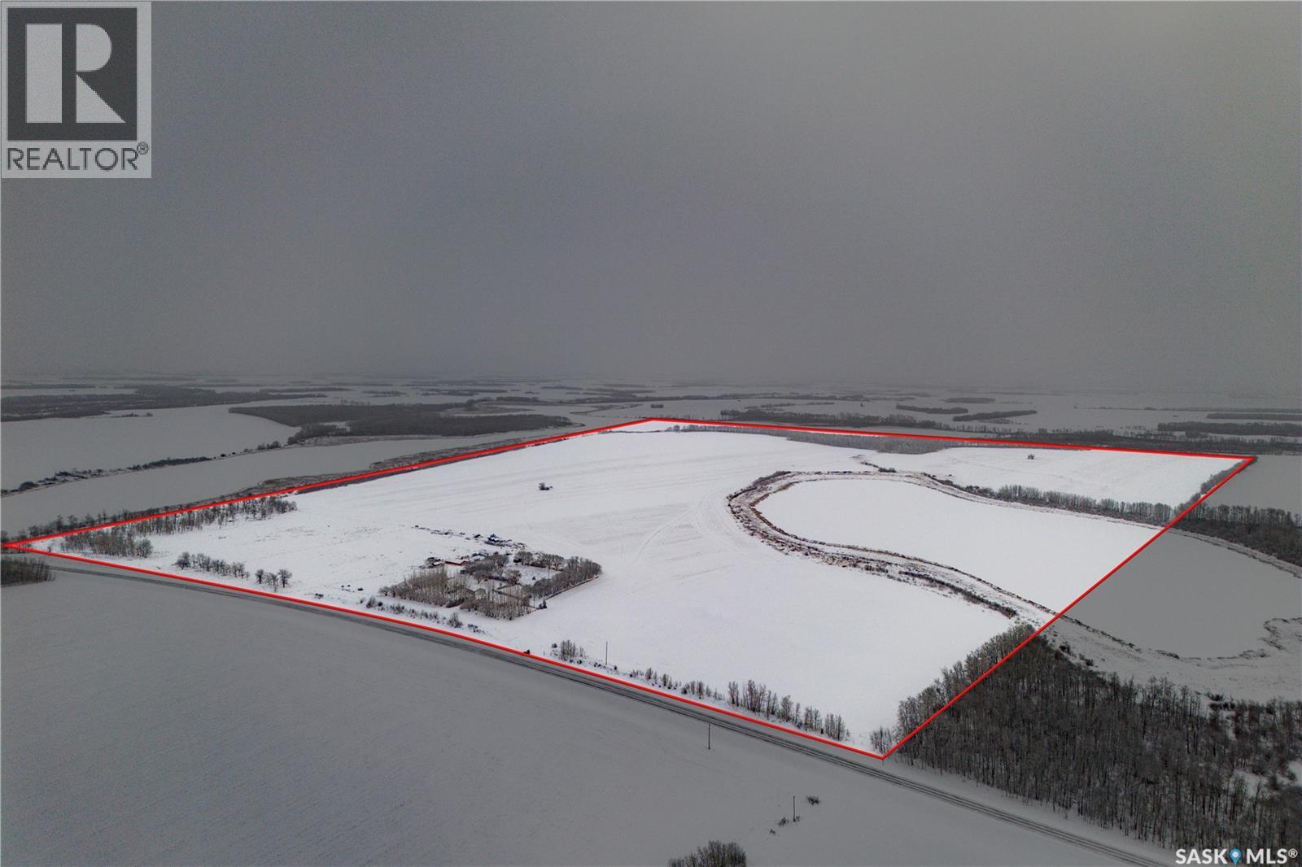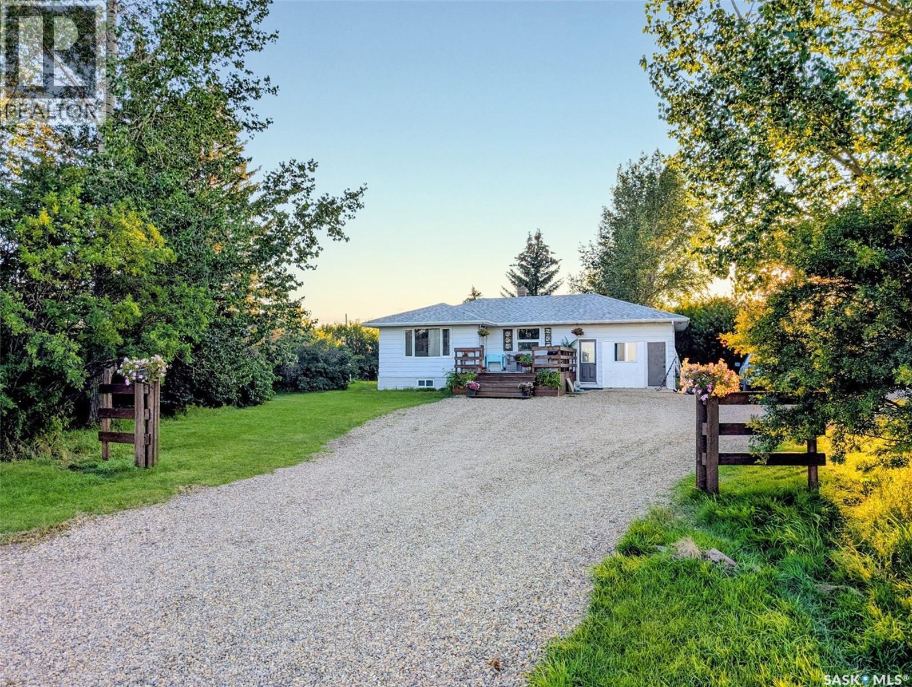Listings
418 1580 Olive Diefenbaker Drive
Prince Albert, Saskatchewan
Welcome to this well-maintained 2-bedroom, 1-bathroom third-floor condo, perfectly located in a desirable and convenient area of Crescent Acres. The bright, updated kitchen features crisp white cabinetry that offers a fresh, modern feel and plenty of storage. The functional layout includes comfortable living and dining spaces, ideal for everyday living or entertaining. Both bedrooms are well-sized, and the bathroom is clean and practical. This unit includes parking for one vehicle and is situated close to shopping, restaurants, and everyday amenities. An excellent opportunity for someone seeking a great location and low-maintenance living. (id:51699)
#11 Shady Bay Drive
Meeting Lake, Saskatchewan
Shady Bay Beach nestled on the shores of Meeting Lake. Meeting Lake is located between 3 major cities. Power to site. Boat launch access. Buyer to pay GST if applicable. (id:51699)
#12 Shady Bay Drive
Meeting Lake, Saskatchewan
Shady Bay Beach nestled on the shores of Meeting Lake. Meeting Lake is located between 3 major cities. Power to site. Boat launch access. Buyer to pay GST if applicable. (id:51699)
#15 Shady Bay Drive
Meeting Lake, Saskatchewan
Shady Bay Beach nestled on the shores of Meeting Lake. Meeting Lake is located between 3 major cities. Power to site. Boat launch access. Buyer to pay GST if applicable. (id:51699)
#2 Shady Bay Drive
Meeting Lake, Saskatchewan
Shady Bay Beach nestled on the shores of Meeting Lake. Meeting Lake is located between 3 major cities. Power to site. Boat launch access. Buyer to pay GST if applicable. (id:51699)
10 Shady Bay Drive
Meeting Lake, Saskatchewan
Shady Bay Beach nestled on the shores of Meeting Lake. Meeting Lake is located between 3 major cities. Power to site. Boat launch access. Buyer to pay GST if applicable. (id:51699)
1620 Dieppe Crescent
Estevan, Saskatchewan
This move in ready, 4 bedroom bungalow is located across the street from 2 elementary schools in the most popular area of the city. The living area has an open concept with an abundance of beautiful white cabinets, a large island, lots of natural light and hardwood floors throughout. The 3 bedrooms on this level are a good size and the updated bathroom has double sinks. The finished basement is great for entertaining or simply relaxing. It boasts a large guest bedroom with a walk-in closet, spacious bathroom with an amazing tiled shower, a tv area and bar with ample seating. The fenced back yard is an oasis, from the new covered composite deck to the firepit area to the well manicured lawn. The new siding and shingles make the exterior of the house maintenance free for many years to come. (id:51699)
103 525 3rd Avenue N
Saskatoon, Saskatchewan
Spacious 990 sq. ft. two bedroom, two bathroom condominium apartment in the desirable City Park area. Generous primary bedroom with a renovated 3 piece ensuite and a second bedroom for a roommate or family member with a renovated 4 piece bathroom just down the hall. The kitchen boasts an island with a dining room/area. Laundry room with washer and dryer (2021) with storage area. All three exterior windows replaced new in (2024). Air Conditioner (2025) New vinyl plank flooring in (2026). Sun Room just off the living room for those bright summer days. One electrified parking spot included in behind the garage door for your security. Amenities room is on the same floor down the hallway for your use to have large groups over. There is also a roof top patio for entertaining friends or to have some downtime taking a view of the city. The City Park area is perfect for accessing downtown amenities, mere foot steps from City Hospital, Kinsmen Park, walking distance to the University of Saskatchewan, or some beautiful walks down by the South Saskatchewan River. Unique to the Building is the 1st floor elevated approximately 10 feet above ground level. NOTE: Bedrooms and Living Room are virtually staged. Give your REALTOR® a call today to view this beautiful property. (id:51699)
719 Pringle Crescent
Saskatoon, Saskatchewan
Welcome to this beautiful Semi-detached two-storey house, ideally located in the highly desired Stonebridge community offering an exceptional combination of comfort, space, and convenience. Front door greets you into a bright and open main floor that features a spacious living area that flows into a modern open-concept kitchen and dining space, complete with Big windows throughout flooding the house with natural light. You will also find a 2Pc bathroom on main floor for added convenience. Upstairs, you will find three spacious bedrooms and two full bathrooms, including a master bedroom with a 3-piece ensuite featuring a custom build tile shower. A custom-built oversized concrete patio provides direct access to the private double-car garage, adding both functionality and value. The fully fenced backyard offers the perfect opportunity to enjoy outdoor living with privacy — ideal for families with kids, summer BBQs, and gatherings with friends. The unfinished Basement is ready for your imagination and offers a great potential. Within the close proximity of this property you will enjoy Parks, Trails, Playground and also Primary school making it a desirable location for any family. Call to view today! (id:51699)
280 Burns Avenue
Southey, Saskatchewan
Check out this fully rented 5-plex business opportunity in the commuters town of Southey, SK located ½ hour north of Regina with a growing population of approximately 850 people and a rural municipality of another 1500 people. The town features an excellent K – 12 school, a vibrant business sector and has fabulous recreational facilities. There are not many rental opportunities like this in Southey. The building features: two spacious 2-bedroom suites, two 1-bedroom suites and one bachelor suite. The two suites on the main floor have been fully renovated in past 5 years and the 3 suites on the lower level are all original. There is also an additional suite currently under construction and two offices that could potentially be converted to another apartment (potential of 7).The property offers off-street parking, shared laundry facilities, updated vinyl siding, PVC windows and a newer metal roof—reducing your maintenance headaches. Take advantage of Southey's strong rental demand and let your investment work for you. With stable tenancy, income from day, an opportunity to add 2 more generating suites (Total of 7), in a sought-after location this is a property worth adding to your portfolio. (id:51699)
Pierce Farm
Pleasantdale Rm No. 398, Saskatchewan
A rare opportunity exists to purchase a half section of premium farmland in the RM of Pleasantdale, offering the potential to refurbish the existing yardsite and create a dream hobby farm, if desired. This package includes a total of 306.99 titled acres, with approximately 200 acres currently cultivated. In addition, there are roughly 50 acres of pasture and bush that may be suitable for conversion to grain land, subject to buyer verification. The property carries a total assessed value of $469,800, including the yardsite, reflecting the land’s quality and productivity. It is attractively priced at $4,625 per cultivated acre or $3,013 per titled acre. The soil is classified as K, consisting primarily of Whitewood/Waitville loam soil association, with slight stone presence and flat to gently sloping topography. According to SAMA, the land has final ratings ranging from 46 to 71, highlighting its strong production potential. The Naicam region is well known for its fertile soils, favorable weather conditions, and consistently high yields, making it a highly desirable area for both agricultural producers and investors. The land will be available for farming for the 2026 season, with no right of first refusal in place. Buyers or their agents may obtain additional information regarding the yardsite, including the condition of the home and outbuildings, by contacting the listing agent. Buyers will be required to allow access to the land for the leaseholders who farm the leased land (W 1/2 11-40-16 W2) east of the half section. Possession is negotiable; however, the family requests spring access to remove plants and miscellaneous equipment from the yardsite, with all items to be removed by May 30, 2026. As per the seller’s instructions, all offers will be presented on February 20, 2026, at 5:00 p.m. and must be left open until February 23, 2026, at 5:00 p.m. Form 917 is in effect. As per the Seller’s direction, all offers will be presented on 02/20/2026 5:00PM. (id:51699)
Rm Of Coulee Acreage
Coulee Rm No. 136, Saskatchewan
Only 15 minutes from Swift Current, this beautifully maintained 8.5-acre acreage offers a move-in-ready home and exceptional outbuildings for hobby farm or rural living. The home has been meticulously cared for and features fresh paint, updated PVC windows, new trim, some updated flooring, updated light fixtures and modern feature walls throughout. The kitchen has been refreshed with painted cabinetry, new hardware, and butcher block countertops. Enjoy a perfectly positioned window directly over the sink showcasing the fabulous yard behind. Two bedrooms, a front living room leading onto the spacious deck and large dining area complete the main floor. A convenient interior breezeway leads to an attached single garage that has been converted into a flex room(not included in the home’s square footage). It is insulated, heated with an electric heater, and finished with rubber flooring—ideal for a gym, theatre room, mudroom, or additional storage. The basement offers a utility/ laundry room, family room, four piece bathroom, two additional bedrooms and an additional storage room. Outside, the property is well thought-out with a 46’ x 71’ quonset, a smaller barn (also suitable as a chicken coop), dog run, sheds, and excellent corrals, including a heated watering bowl. One shed houses the water hydrant and includes a root cellar. Enjoy the (almost complete) riding arena and fresh stain on the majority of the woodwork in the yard. Gardeners will appreciate the mature shelter belt, large garden area and the abundance of fruit trees and bushes, including apple, chokecherry, saskatoon, honeyberries, strawberry, raspberry, and rhubarb. The seller notes abundant, high-quality water from a shallow aquifer. Additional updates include underground power (2007), 100amp panel, shingles (2020), fibreglass septic (2007), barn electrical brought up to code (2011), and a newer central AC (1.5 yrs old), updated hot water tank, new septic pump 2025, Call today for more information. (id:51699)

