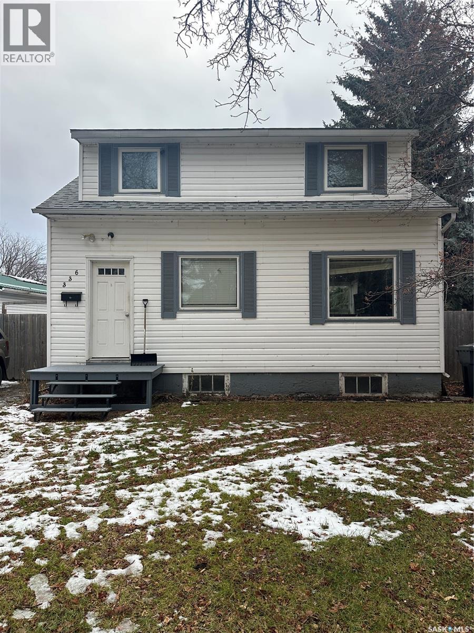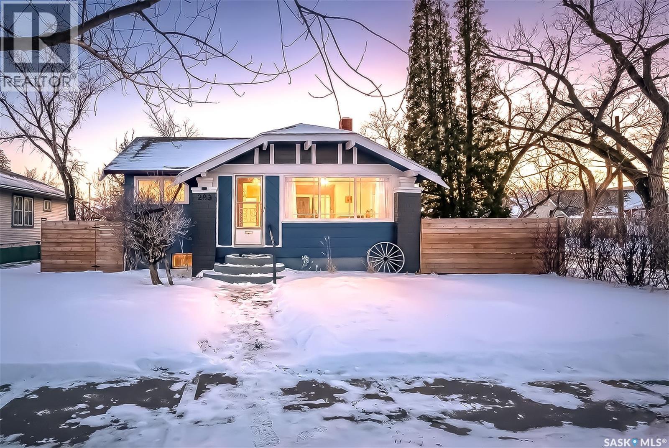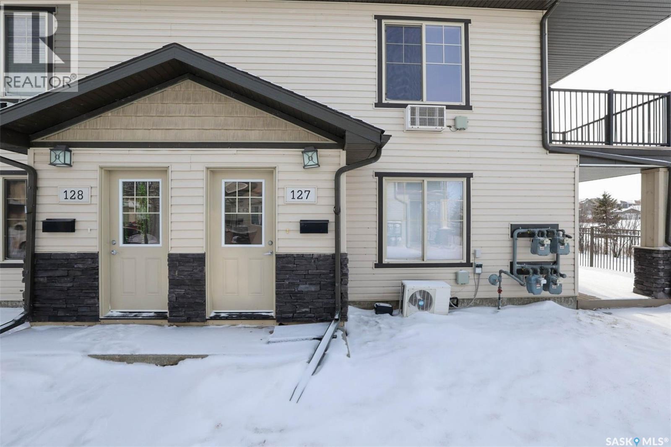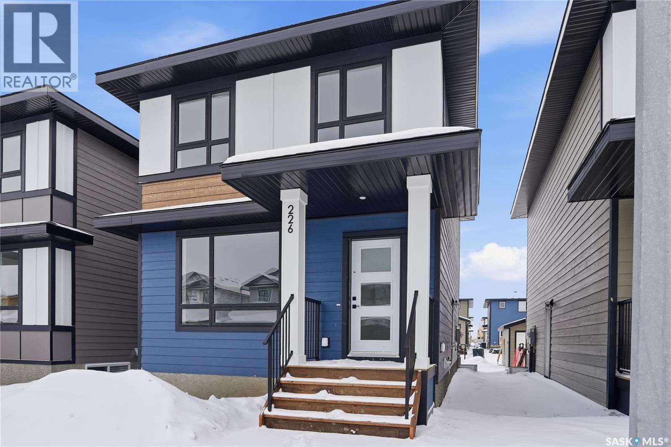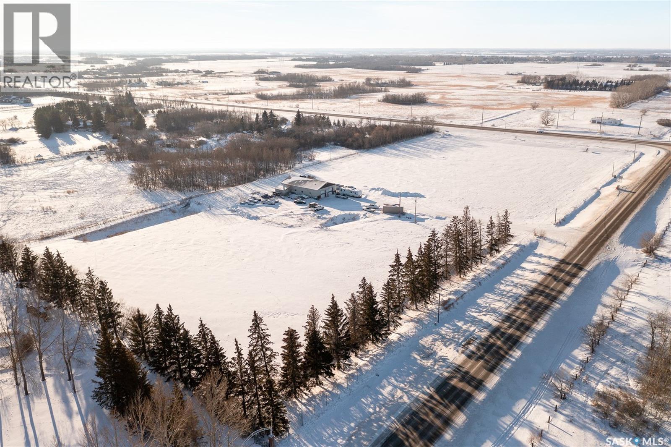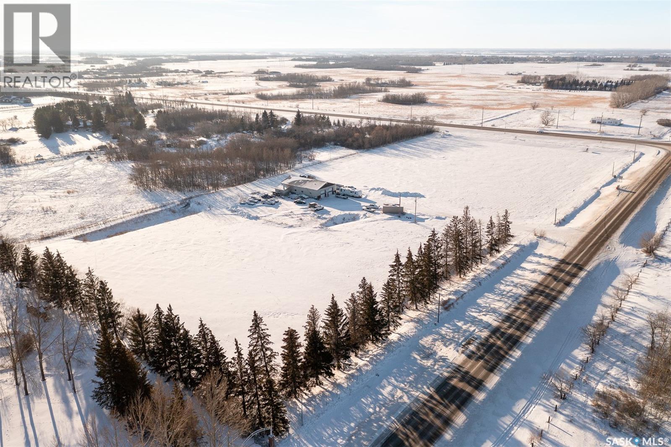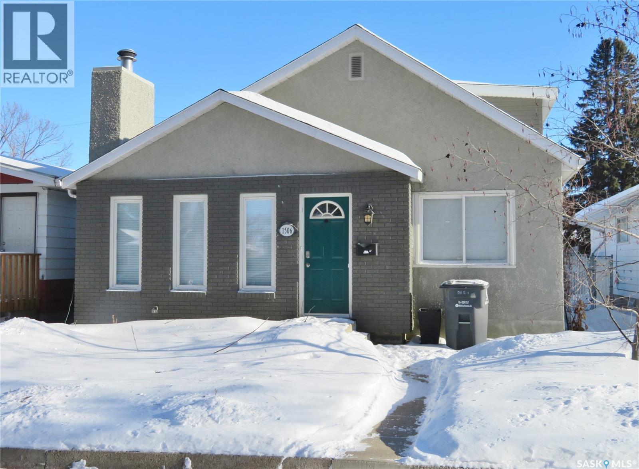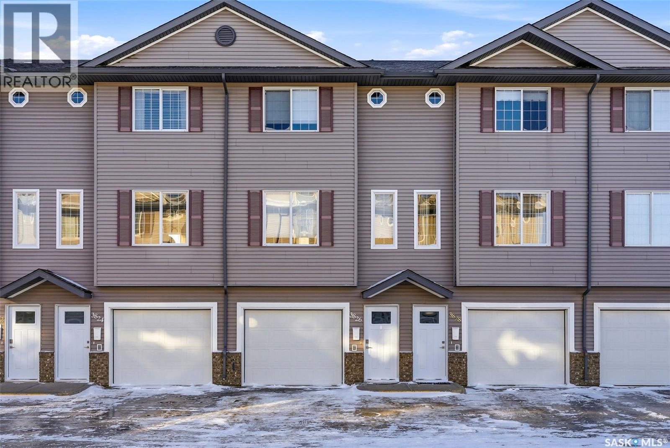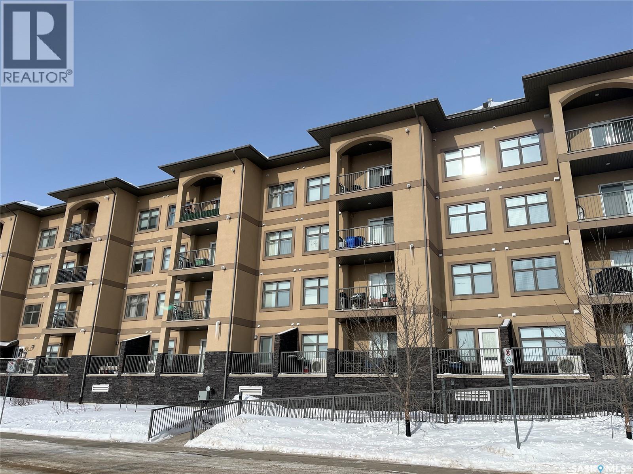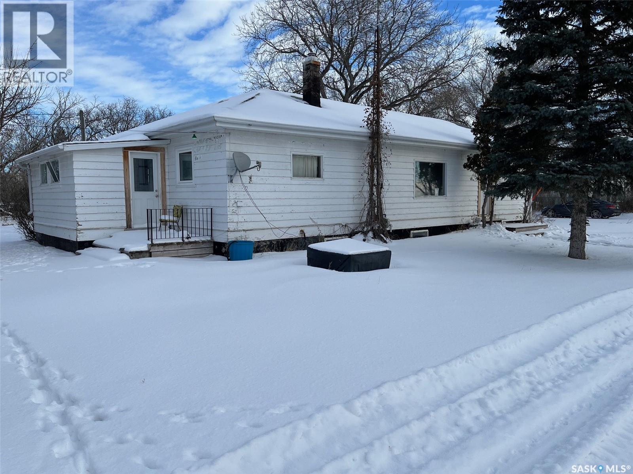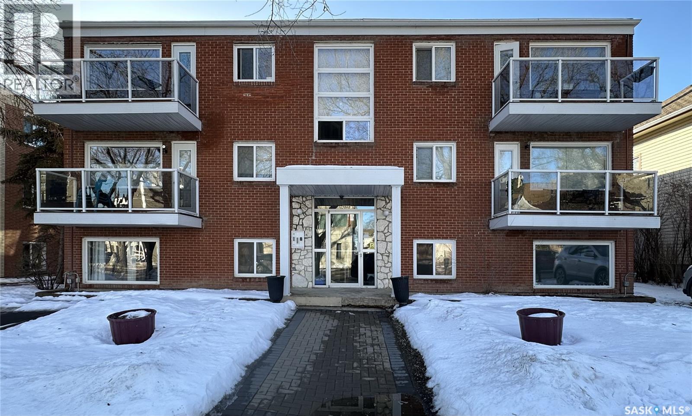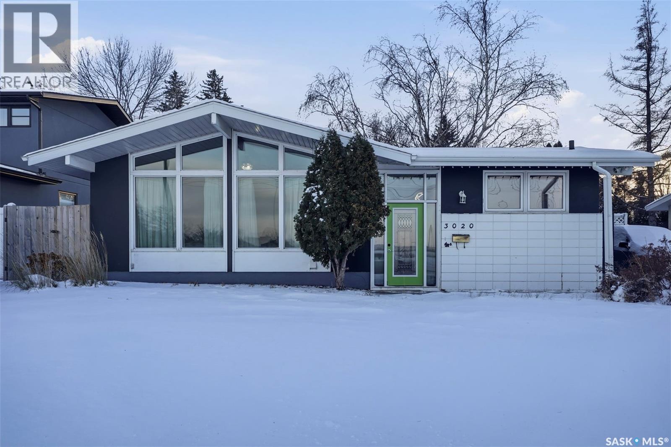Listings
336 Mary Street
Canora, Saskatchewan
Welcome to this 1,001sq.ft. 1 and ¾ storey home ideally located just one block from the golf course. Set on a huge, fully fenced yard this property offers exceptional outdoor space – great for entertaining, kids, pets or future garden plans. The main floor features a spacious kitchen with ample cupboard space, with easy flow into the dining area and living room. Convenient backyard access can be found in the living room, seamlessly blending indoor and outdoor living. A handy 2PC bathroom completes the main level. Upstairs, you’ll find two bedrooms, a 3PC bathroom and a dedicated storage area for added convenience. The partially finished basement adds extra living space with an additional bedroom – ideal for guests, a home office or growing families. This home offers a great combination of space, functionality and outdoor enjoyment. Ready for its next owners to move in and make it their own. Recent upgrades include shingles and front steps. Taxes for 2025 are $1,706. Book your showing today! (id:51699)
203 Oxford Street E
Moose Jaw, Saskatchewan
Adorable character home in a truly charming location! This inviting 2+1 bedroom, 2-bathroom residence features a bright open-concept layout, generous living spaces, an updated kitchen, a fully finished basement, and a beautifully landscaped, fully fenced park-like yard. Start your mornings in the cozy 3-season sunroom, offering ample seating and storage. Inside, the spacious living room flows seamlessly into a bright dining area and a thoughtfully updated kitchen complete with excellent prep space, abundant cabinetry, quartz countertops, and stainless-steel appliances. Down the hall, you’ll find two comfortable bedrooms and a 4-piece bathroom completing the main level. The finished basement adds even more living space with a large family room featuring a fun bar area, a 3-piece bathroom, an additional bedroom, and a laundry/utility room with adjoining storage. Step outside to your own private backyard oasis—beautifully landscaped and perfect for entertaining with an outdoor fireplace, charming gazebo area, and fully fenced for privacy. This move-in-ready home is a true gem—ready for you to settle in and start enjoying right away! (id:51699)
127 5059 James Hill Road
Regina, Saskatchewan
Welcome to # 127 - 5059 James Hill Road in the Harbour Landing Sage condo complex! This super clean, top floor, corner unit offers an excellent location overlooking the greenspace and walking paths. Very walkable to an array of shopping options. Nice open and bright floor plan. Eat in kitchen offers upgraded dark cabinetry, double stainless sink, and nice appliance package complete with a microwave hood fan. Living room boasts good sized windows for lots of natural light, access to the balcony, storage space above the stairwell and a wall air conditioner for those warm summer days. Two good sized bedrooms, 4 piece bath, laundry/utility space and stackable washer/dryer round out this awesome package. Included is one electrified parking spot # 29. Reasonable condo fees. Quick possession can be accommodated if desired! Come take a look at what this excellent entry level condo has to offer. (id:51699)
230 Leskiw Lane
Saskatoon, Saskatchewan
This home includes a 1-bedroom legal basement suite, offering an excellent mortgage helper and added long-term value. Buyers must have the home under contract before March 31, 2026 to take advantage of the Secondary Suite Incentive (SSI) grant. Welcome to the Century, a well-appointed 4-bedroom, 3.5-bath home crafted by North Prairie Developments. Step inside to 9-foot ceilings and a spacious foyer that flows into a bright, airy living room. The kitchen is filled with natural light, beautifully highlighting the architectural archways that grace the main floor and add character throughout the home. Upstairs, the spacious primary bedroom features a walk-in closet and an ensuite with a built-in makeup area. Two additional bedrooms provide flexibility for families or guests, while second-floor laundry adds everyday convenience. Outside, enjoy front landscaping already complete, including underground sprinklers, plus a 20' x 20' concrete pad included with the home. A thoughtful blend of charm, functionality, and income potential. Schedule your private viewing today. (id:51699)
Lot 2 - 180 Grasswood Road
Corman Park Rm No. 344, Saskatchewan
Prime location - Development Opportunity! Lot #2 at 180 Grasswood Road is 2.80 acres! Here is a chance to own some prime commercial land within a minute south of Saskatoon located at the corner of Grasswood Road & Lorne Ave. Excellent land for development or owner/users with easy access to Saskatoon. The RM of Corman Park has approved subdivision with the following Permitted uses: • Amusement and Entertainment Service • Cannabis Retail Store • Child Care Centre • Commercial Complex, One Building • Convenience Commercial Service • Filling, Levelling and Grading Type I • Financial Institution • Food Service Use • Funeral Home • Gas Bar • Health Care Service • Personal Services • Pet Care Facility • Public Market • Recreational Vehicle Sales/Rentals • Retail Store • Vehicle Sales/Rentals • Veterinary Clinic Site also has 2 other separate parcels available for purchase (2.38 acres and 2.81 acres). Reach for more details or have your favorite Realtor® contact me. (id:51699)
Lot 2 - 180 Grasswood Road
Corman Park Rm No. 344, Saskatchewan
Prime location - Development Opportunity! Lot #2 at 180 Grasswood Road is 2.80 acres! Here is a chance to own some prime commercial land within a minute south of Saskatoon located at the corner of Grasswood Road & Lorne Ave. Excellent land for development or owner/users with easy access to Saskatoon. The RM of Corman Park has approved subdivision with the following Permitted uses: • Amusement and Entertainment Service • Cannabis Retail Store • Child Care Centre • Commercial Complex, One Building • Convenience Commercial Service • Filling, Levelling and Grading Type I • Financial Institution • Food Service Use • Funeral Home • Gas Bar • Health Care Service • Personal Services • Pet Care Facility • Public Market • Recreational Vehicle Sales/Rentals • Retail Store • Vehicle Sales/Rentals • Veterinary Clinic Site also has 2 other separate parcels available for purchase (2.38 acres and 2.81 acres). Reach for more details or have your favorite Realtor® contact me. (id:51699)
1506 E Avenue N
Saskatoon, Saskatchewan
This charming and well maintained Mayfair home offers approximately 1,100 sq. ft. of functional living space in a convenient central Saskatoon location. The main floor includes a bright living room, a practical kitchen layout, a spacious dining area, a comfortable bedroom, a large main floor laundry room, and a full bathroom. The upper level features an additional generously sized bedroom or flexible retreat—perfect for a primary suite, home office, or hobby space. The lower level enhances the home’s versatility with a family room, den, and a modern 3 piece bathroom, along with ample storage and utility areas. Included appliances are the fridge, stove, built in dishwasher, OTR microwave, washer, dryer, and deep freeze. Situated on a generous 4,660 sq. ft. lot, the property offers abundant outdoor space for gardening or recreation and is complemented by a 24’ x 24’ insulated and finished detached garage. With close proximity to schools, parks, shopping, and major routes, this home delivers outstanding value for first time buyers, families, or investors seeking affordability without sacrificing space, charm, or convenience. (id:51699)
3826 Cormorant Drive E
Regina, Saskatchewan
Welcome to this incredible opportunity to own a beautifully updated townhouse condo in the highly desirable Parkridge community. Located in a quiet, friendly complex, this home offers easy access to shopping, schools, and everything the east end has to offer. Enjoy the convenience of parking in your oversized, insulated single attached garage, designed to stay comfortable year-round. Just off the garage is a versatile storage room that could easily be finished into a home gym, additional living space, or entertainment area. The main level features a stunning eat-in kitchen, fully updated in 2024, showcasing new laminate flooring, crisp white cabinetry with matte black hardware, quartz countertops, stainless steel appliances, and a stylish movable island (included). Step outside to your private south-facing balcony, the perfect spot to enjoy your morning coffee. Completing this level is a bright living room with large windows for abundant natural light, along with a tastefully updated 2-piece bathroom. Upstairs, the second level offers a spacious primary bedroom with a walk-in closet, a beautifully renovated 4-piece bathroom featuring a quartz vanity top and durable LVP flooring, plus two additional bedrooms and a convenient laundry closet. There was new central A/C installed in 2025. This home has been meticulously maintained and is truly move-in ready, making it an excellent option for first-time buyers, downsizers, or anyone looking for a low-maintenance lifestyle in a fantastic location. (id:51699)
324 3630 Haughton Road
Regina, Saskatchewan
Welcome to condo living in the Haughton Villas located in the desirable Spruce Meadows Neighbourhood. This move in ready unit offers an open concept kitchen and living space with a south facing balcony overlooking the courtyard. Kitchen boasts plenty of cabinets and counter space and stainless steel appliances which are included. A Large primary bedroom with a walkthrough closet and 4 piece en-suite, additional bedroom and 4 piece bathroom along with in suite laundry with a stackable washer and dryer. The Haughton Villas complex features 2 courtyards, guest suite and underground private parking. This unit comes with 1 underground parking stall (39) along with a locked storage space (54). It is mere steps away from most east end amenities such as shopping, restaurants and grocery. A short drive to Costco and Landmark Cinemas. This unit is a must see, book your showing today. (id:51699)
211 Wilkin Street
Wellington Rm No. 97, Saskatchewan
Opportunity in Tyvan! Upon entry is a large living room, kitchen, 3 bedrooms, 4pc Bath and Den. The basement is unfinished. Large back yard space. 2 Car Detached Garage. Plenty of parking. Some updates have been done over the years. House frontage sits further back from the Highway so there is more space for quiet and privacy. (id:51699)
2060 Lorne Street
Regina, Saskatchewan
Walk to work or easy commute to any corner of Regina. Fabulous downtown condo. Clean quiet building. Located on the middle floor with a balcony and choice of in-suite laundry if desired. Shared laundry in lower level. Open kitchen and living room design. Espresso cabinetry with light stone counters and under-mount stainless steel sink. Stainless steel fridge, stove, built-in dishwasher and microwave hood fan all included. Extra large island has 6 storage drawers and room for stools. Cute balcony off the living room. Good-sized bedroom and full 4-piece bathroom. Bathroom has deep soaker tub, body jets and rain shower head with custom tile surround. In-suite storage unit has laundry hook up for stacking washer and dryer. Washer and dryer not included. Ceramic tile flooring throughout. Location is right for the downtown professional or to expand your revenue portfolio. All furniture and items are optional to stay. Just move in. Parking stall in rear of building. (id:51699)
3020 14th Street E
Saskatoon, Saskatchewan
Welcome to this 1,196 Sq.ft Bungalow situated on a generous 6,050 sqft lot in a prime east -side location perfect for First Time Home Buyers and Investors Offering 4 Bedrooms and 3 bathrooms. This home delivers the space, comfort and Convenience Your family is looking for. Warm and bright, excellent condition, beautiful bungalow close to University and overlooking the University Saskatchewan Land. Many updates and upgrades such as newer flooring, glass railing , vinyl windows throughout main floor, newer stove, water heater and furnace, light switches and paint. Living room has vaulted ceiling with large windows giving a perfect Countryside feel. The Basement Comes with Large Family room, Bedroom and Full Bath with Kitchen and the Huge Backyard as a Gardening Paradise, Backyard also includes Play areas and Outdoor Gatherings. Located Close to all the amenities with Close Access to Circle drive. Call Your favorite Realtor TODAY for Viewing. (id:51699)

