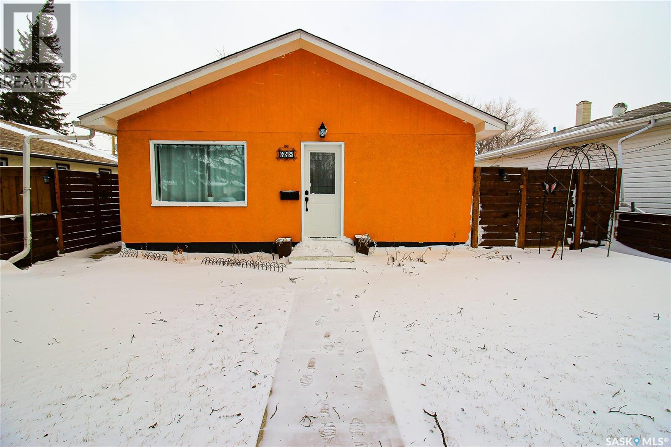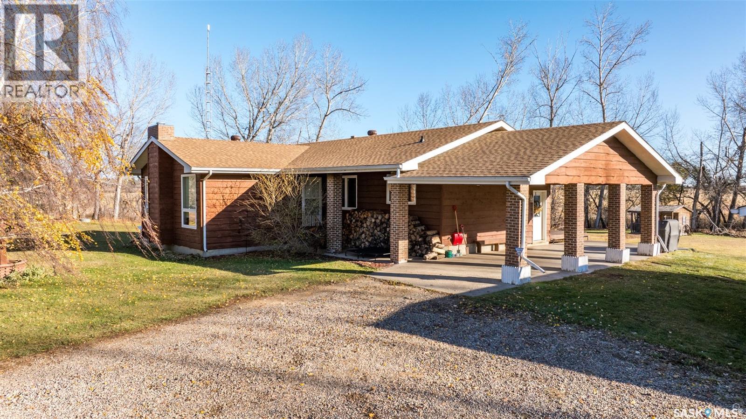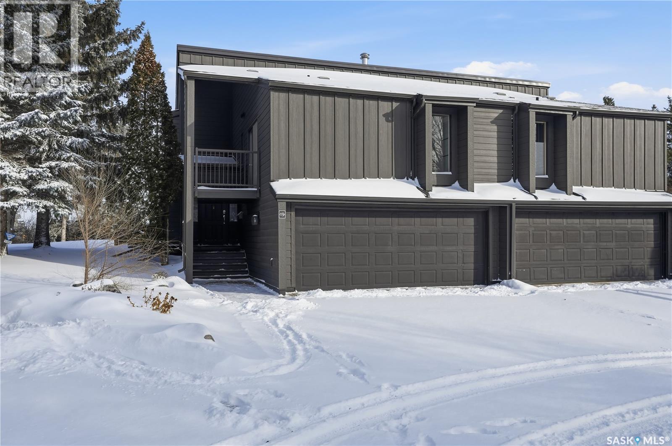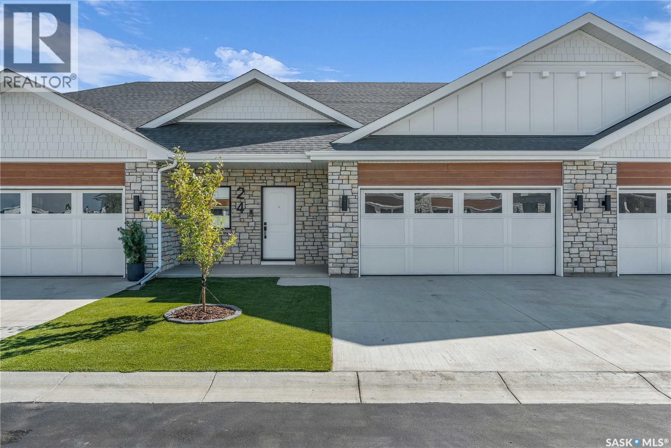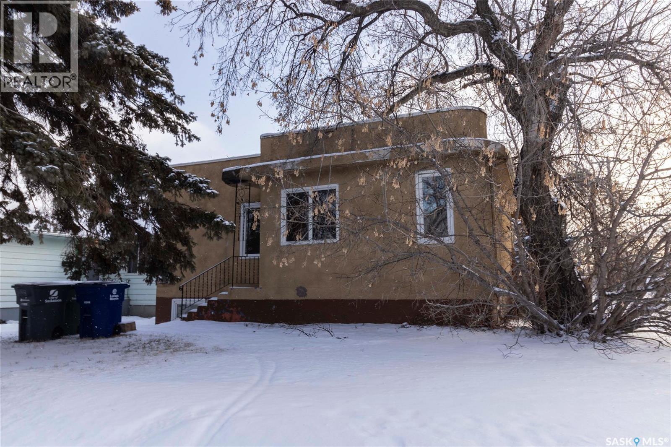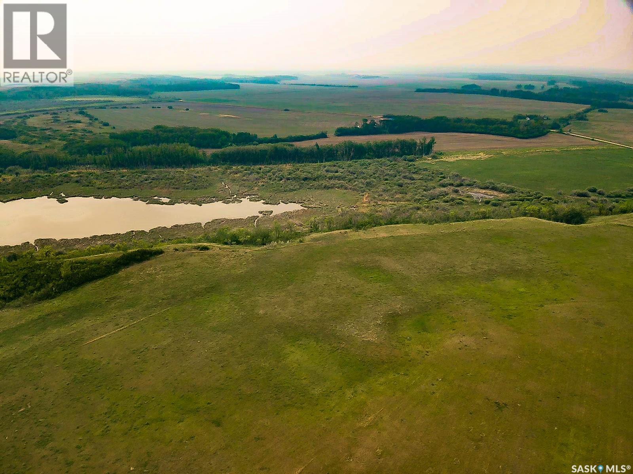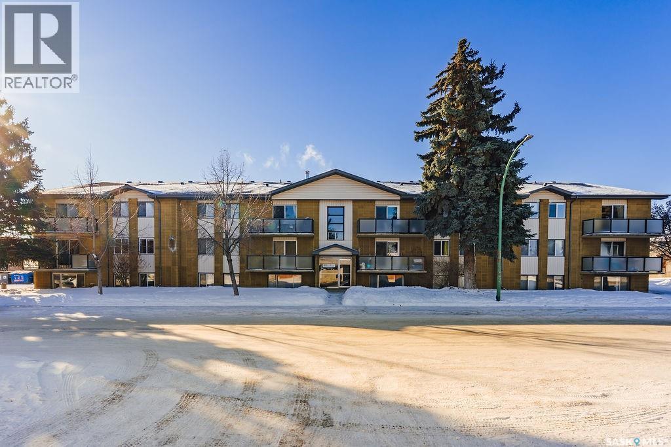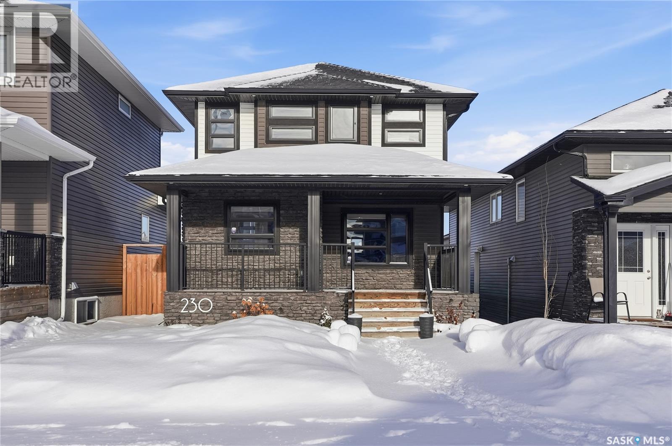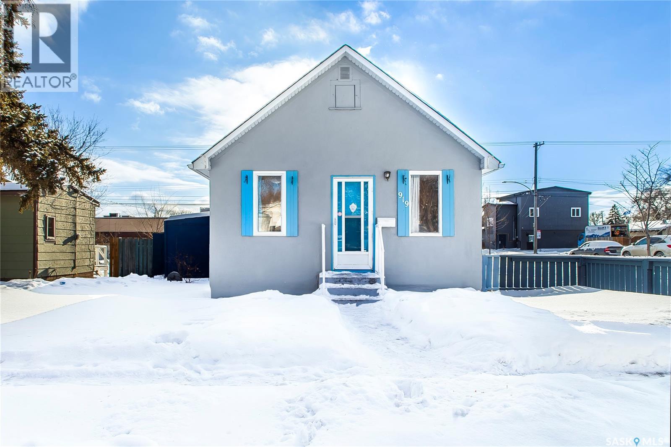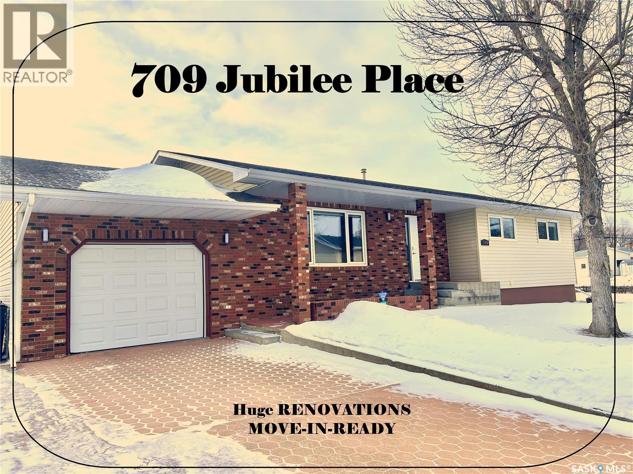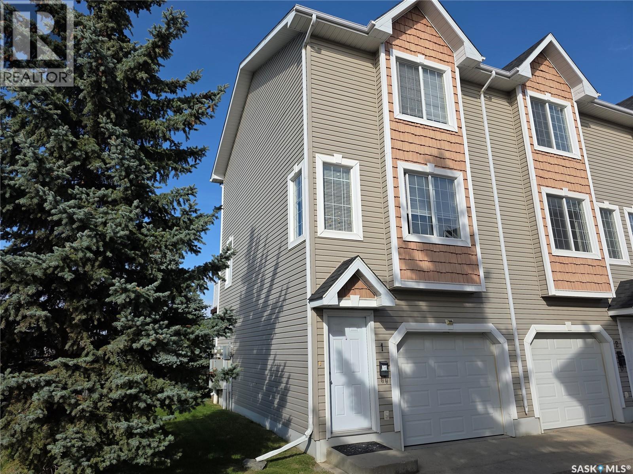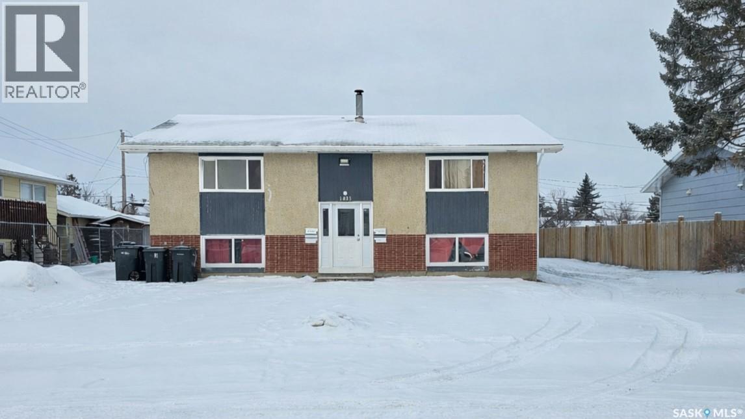Listings
688 1st Street W
Shaunavon, Saskatchewan
A perfect place to start! This cute bungalow is located on a quiet, shady, tree-lined street and offers comfortable, affordable living for first-time buyers. The home features two bedrooms and a 4-piece bath, with original hardwood flooring in the bedrooms adding warmth and character. A large west-facing living room window fills the space with natural light, creating a bright and welcoming atmosphere. The kitchen is conveniently located at the back of the home with easy access to the attached garage. Laundry is downstairs, keeping the main floor uncluttered and functional. Outside, the immaculate, fully fenced yard is ready to enjoy with established garden beds and a patio space—ideal for hosting friends, pets, or simply relaxing after work. Move-in ready, easy to maintain, and budget-friendly—this is a fantastic opportunity to step into homeownership in a great town. (id:51699)
Nesbit Forest Drive Acreage
Garden River Rm No. 490, Saskatchewan
Stunning 1,364 sqft bungalow situated on 9.88 acres, just 20 minutes from Prince Albert and 10 minutes from Meath Park! This beautiful property welcomes you with sleek vinyl plank flooring throughout and an abundance of natural light. The main floor features a large living room with a nice wood burning fireplace, a spacious dining area and a bright kitchen complete with white cabinetry, stylish backsplash and stainless steel appliances. There are also 3 generous bedrooms, a 4 piece bathroom and a convenient combined laundry and bathroom with a stand up shower that completes the main level. The fully finished basement offers plenty of room for hobbies, movie nights and gatherings with family and friends, featuring an expansive family room, a 4th bedroom, a 2 piece bathroom and a utility room. Step outside to enjoy your morning coffee or unwind in the evenings on the deck or patio that is surrounded by mature trees that provide privacy and serene views. Car enthusiasts, hobbyists or anyone in need of extra space will appreciate the insulated double detached garage, carport and large quonset with concrete flooring, perfect for parking, storage or a workshop. There is also a garden area, ideal for someone who enjoys gardening and cultivating a vibrant outdoor space. The property is connected to a well water system and has a lagoon sewer system. Experience the best of country living with this exceptional property. Don't let this opportunity pass by! (id:51699)
19 Martin Crescent
Regina, Saskatchewan
Welcome to 19 Martin Crescent. Rare opportunity to own an over 2,000 sq ft semi detached split level condo on a quiet crescent and backing directly onto park space with views toward Wascana Parkway and Wascana Lake. Enjoy privacy with no rear neighbours, while being within walking distance to the University of Regina and just a five minute drive to downtown, restaurants, and public transit. The main floor features a large foyer with French doors leading into a bright, open living space with 9 foot ceilings, large windows, and a three way natural gas fireplace. Patio doors open to a spacious deck and patio area with natural gas BBQ hookup. The dining area offers vaulted ceilings and heated floors, flowing into the kitchen complete with dark chocolate cabinetry, soft close drawers and doors, granite countertops, a large centre island, extra pantry and storage, phone nook, and heated flooring. Sliding doors off the kitchen lead to a second patio. A two piece bathroom and direct access to the rare heated double attached garage complete this level. The second level is dedicated to the primary retreat, featuring heated floors, a private deck, semi walk in closet with mirrored doors, and a spa like ensuite with heated floors, double glass shower, jet and soaker tub, and marble topped vanity with his and her sinks. The third level offers a cozy den, three additional good sized bedrooms, a full bathroom, and conveniently located laundry. The fully carpeted basement provides a large recreation area and an oversized storage room with extensive built in shelving. Freshly painted throughout with recently updated exterior siding. Additional features include central vacuum, included appliances, garage door opener with remotes, and access to condo amenities including a swimming pool, tennis court, and visitor parking. Condo fees are $687.67 per month and include exterior and common maintenance, water, sewer, snow removal, lawn care, reserve fund, and insurance. As per the Seller’s direction, all offers will be presented on 01/26/2026 5:00PM. (id:51699)
4 720 Brighton Boulevard
Saskatoon, Saskatchewan
Welcome to The Moët II, an exquisite bungalow townhome nestled within the private, gated community of Chateau Bungalows, crafted by the award-winning North Prairie Developments Ltd. This sophisticated 1,071 sq. ft. bungalow embodies modern luxury, complete with a spacious attached two-car garage. Every detail has been thoughtfully curated, from the premium Whirlpool built-in appliance package to the quartz countertops that exude elegance. The open-concept living areas feature high-end laminate flooring, while the bathrooms are adorned with luxury vinyl tile. Step inside to experience the grandeur of 9’ ceilings and a luminous, airy living space. The living room, framed by floor-to-ceiling windows, invites you to bask in natural light while overlooking your private, picturesque backyard. This outdoor haven boasts a covered patio, low-maintenance turf landscaping, and privacy fencing. The primary bedroom is complete with a 4-piece ensuite and a spacious walk-in closet. For those needing additional space, an optional 1,417 sq. ft. basement development offers limitless potential. Whether you envision an additional bedroom, office, a private bathroom, a state-of-the-art theatre room for those cinematic family nights, the possibilities are endless. The exclusive Chateau Bungalows community extends beyond your front door. Indulge in private backyards, engage in a friendly match at the sleek pickleball court, or take in a show at the nearby amphitheater, just steps away. The scenic lakeside walks and tranquil paths provide a perfect retreat from the bustling world, while the trendy shops, dining, and vibrant entertainment of Brighton are only moments away. Experience the epitome of refined living at Chateau Bungalows, where luxury meets lifestyle in one of Brighton’s most coveted locations. Details are subject to change without notice. (id:51699)
1302 11th Street E
Saskatoon, Saskatchewan
1302 11th Street East – Rare Varsity View Redevelopment Opportunity It’s not every day you find a Varsity View lot with this much potential. 1302 11th Street East is being offered as a tear-down—an honest, open invitation for visionary builders, developers, or homeowners who want to design something truly special. The lot itself is a generous 5,740 sq. ft., with 40 feet of frontage—prime dimensions for anyone looking to create a custom single-family home infill project. While mostly suited for redevelopment, this home comes with a year old furnace and installed solar panels which was $10,000+ to supply and install. Varsity View has earned its reputation as one of Saskatoon’s most walkable and charming neighbourhoods. Picture tree-lined streets, children walking to school, coffee in hand on a Saturday morning stroll, and friendly neighbours who take pride in their community. This address puts you within easy walking distance to local schools, parks, and playgrounds. The University of Saskatchewan, Royal University Hospital, and Broadway District are just minutes away, opening up strong demand both for owner-occupiers and investors seeking reliable rental income from students, young professionals, and hospital staff. Varsity View doesn’t just attract interest for its location; it’s a neighbourhood with meaningful long-term property value growth and stable returns, year after year. With infill opportunities becoming increasingly scarce, this is one of those cases where “limited land availability” isn’t just a catchphrase—it’s the real story behind sustained demand. 1302 11th Street East is your blank canvas. Bring your plans, and make your mark in one of Saskatoon’s most desirable and enduring neighbourhoods. (id:51699)
Beaver Creek Development Land
Corman Park Rm No. 344, Saskatchewan
Great location just 15 minutes south of Saskatoon, this 132.4-acre property offers a rare combination of scenic beauty, development potential, and income-generating land. The main 104-acre parcel features a stunning build site on the southwest corner, perfectly positioned to overlook a small lake and take in wide open views—ideal for your dream yardsite. The second parcel, 28.4 acres with a separate title, also offers excellent potential for a future build or investment. City water, natural gas, and power run directly through the land, and phone lines as well. Three neighboring properties use sandpoint wells, and there’s plenty of water in the area for a well. Of the total land, 28.6 acres are currently rented for the 2025 crop year at $1,260, while the remaining 104 acres consist of native grass and some alfalfa, harvested under a crop-share agreement with one-third of the yield going to the owner. Outdoor enthusiasts will appreciate public access to the river and Fred Heal Canoe Launch & Beach just half a mile away. The property is also family-friendly, with a school bus to South Corman Park Junior School picking up right on the grid road. This is an excellent opportunity to build, invest, and enjoy the best of rural living just minutes from the city. (id:51699)
26 111 St Lawrence Crescent
Saskatoon, Saskatchewan
Welcome to 26 111 St. Lawrence Crescent, a stylish and beautifully-updated 1 bedroom, 1 bathroom condo located in the highly desirable River Heights community. This 645 sq. ft. unit features an open-concept main living area with sleek polished concrete floors that give the space a modern, urban feel. The updated kitchen offers a fresh, contemporary design and flows seamlessly into the living and dining areas—perfect for everyday living or entertaining. The bathroom has also been tastefully updated, adding to the move-in-ready appeal. A spacious balcony that overlooks the outdoor pool! Enjoy unbeatable convenience with grocery stores, shops, and everyday amenities just steps from your door, along with easy access to walking paths, the river and transit. Ideal for first-time buyers, downsizers, or investors looking for a low-maintenance property in a prime location. Modern finishes, a fantastic neighbourhood, and walkable convenience—this River Heights condo checks all the boxes. (id:51699)
230 Kloppenburg Way
Saskatoon, Saskatchewan
Welcome to 230 Kloppenburg Way, a move-in-ready home in the heart of Saskatoon’s highly desirable Evergreen neighbourhood—just steps from the school and perfect for growing families. This fully developed 4-bedroom, 4-bathroom home offers a bright open-concept main floor designed for everyday living and entertaining. The modern kitchen features stainless steel appliances and flows seamlessly into the dining and living areas. Upstairs you’ll find three spacious bedrooms, including a primary retreat complete with a walk-in closet and private en suite. The fully developed basement adds even more living space with a fourth bedroom, bathroom, and a versatile area ideal for a family room, gym, or home office. Outside, enjoy summer evenings on the large deck, plus the convenience of a double detached garage. Located close to schools, parks, and all Evergreen amenities, this home checks all the boxes. Call or text your favourite Saskatoon agent today—and be sure to check out the video tour! (id:51699)
919 23rd Street W
Saskatoon, Saskatchewan
Great Westmount starter home!!!!!!!! We will be presenting all offers on Monday Jan. 26,2026 at 4:00pm. Quite a few upgrades including: new shingles in 2025, some fresh paint, some upgraded windows, upgraded attic insulation, newer style kitchen cabinets, upgraded 100 amp electrical panel and some newer vinyl plank flooring. Two decent sized bedrooms, two bathrooms (4 piece and 2 piece), open kitchen and living room area and a nice size porch area for the back entrance way and stairwell to the lower level. The basement has a den area that could be used as a 3rd bedroom providing a legal size egress window gets installed by the new owners. 40'x130' lot size with an existing 24' wide by 28' deep concrete slab poured in 2007 that should work great for your new, oversized garage. A verbal estimate of about 18,000.00 to build a new 24'x28' garage. It would contain one man door, one window, one 16' overhead door, vinyl sided, shingled and would include all supplies and labor. This could be included in a mortgage with improvements to qualified buyers. Very close to downtown, bus service and the new school currently being built on Avenue H. Give an agent a call today to view this excellent property!!!!!!!! (id:51699)
709 Jubilee Place
Estevan, Saskatchewan
Do you strive to be the ENVY OF THE NEIGHBOURHOOD? Then you’re not going to want to Pass by This Property. This house is completely MOVE-IN-READY. Noting from the front entryway you’ll be delighted with the Open Concept, light n bright Livingroom, Dining then Upscale Kitchen! (All NEW APPLIANCES) plus White Cabinets placed amongst the majestic Granite Countertops (& Work Island). + ceramic tile backsplash. The Main floor has been completely updated with new flooring (Engineered Hardwood floors throughout with the exception of plush carpets in the bedrooms and modern vinyl tile in bathrooms). There are 3 bathrooms in this lovely home. Main bathroom enjoys new cabinets/granite countertops/ flooring & lighting. All new paint plus all popcorn ceilings replaced with Knockdown ceiling texture. You’ll definitely want to brag about the Primary Bedroom w. New Ensuite. The size of the room contains a King size bed plus room for more furniture then the Ensuite is simply Terrific with its white & shiny new cabinets, granite countertops as well as the corner glass shower. The Full-size basement is completed with Wide Open spaces for the Family Room, Games area (built in bar), sizeable Laundry room (New large capacity Washer/Dryer) 3 piece bathroom and the Utility room. (New furnace, Water heater, H2o Softener and Reverse Osmosis system + Electrical Panel). For the exterior, enjoy low maintenance Brick and vinyl siding. There’s an abundance of Stamped Concrete to complete the stylish ambience. Large yard set on a corner lot (good portion fenced) and a very convenient back deck (privacy fencing) and patio area. The garage is an Oversized Single with the opportunity to perhaps add on to the length of this space for a double garage. (Driveway goes from Front to Back so Options galore). GEMSTONE Lights are an added Bonus. The LIST of updates is Soo Extensive you’ll need to print that off to Admire ALL of the work that has been put into this Move-In-Ready Beauty. As per the Seller’s direction, all offers will be presented on 01/26/2026 5:00PM. (id:51699)
1 302 Herold Road
Saskatoon, Saskatchewan
This 3-storey townhome offers the perfect blend of comfort, functionality, and versatility. With a garage and an office or workout room on the first level, and a living room, kitchen, dining area, and a convenient half bath on the second level, it caters to all your lifestyle needs. On the third level, you'll find two generously sized bedrooms, each with a walk-in closet, and a beautifully designed full bathroom. The level also features a single attached insulated garage and one extra parking stall. For those who cherish morning or evening walks, there is quick access to walking paths that offer a safe and inviting environment, allowing you to discover the beauty and charm of your new neighborhood. Additionally, the townhome is strategically located in a thriving neighborhood with access to various amenities, including schools, parks, shopping centers, and entertainment options, ensuring a convenient and fulfilling lifestyle. Don't miss the opportunity to make this your dream home! (id:51699)
1411 111th Street
North Battleford, Saskatchewan
4-Plex Income Property – 1411 111 Street Located at 1411 111 Street, this 4-plex offers a practical unit mix in a walkable area close to the college and St. Mary Playground, making it a consistent rental location. The building includes: • Three 2-bedroom suites • One 1-bedroom suite All suites feature both front and rear access. Heat is supplied by a central boiler system, and the property includes coin-operated laundry. On-site parking is available at the front of the building. Current rents reflect a mix of long-term and more recent tenancies: • Two 2-bedroom suites at $900/month • One 2-bedroom suite at $1,095/month • One 1-bedroom suite at $800/month The variation in rent is due to length of tenancy, as the suites are similar in layout and size, providing opportunity for future rental adjustment as turnover occurs. Photos have been prepared to show typical suite layout and room sizes and may not reflect day-to-day tenant contents, allowing buyers to focus on the functionality and configuration of the building. A solid, functional income property with stable tenants, a straightforward layout, and long-term rental potential. (id:51699)

