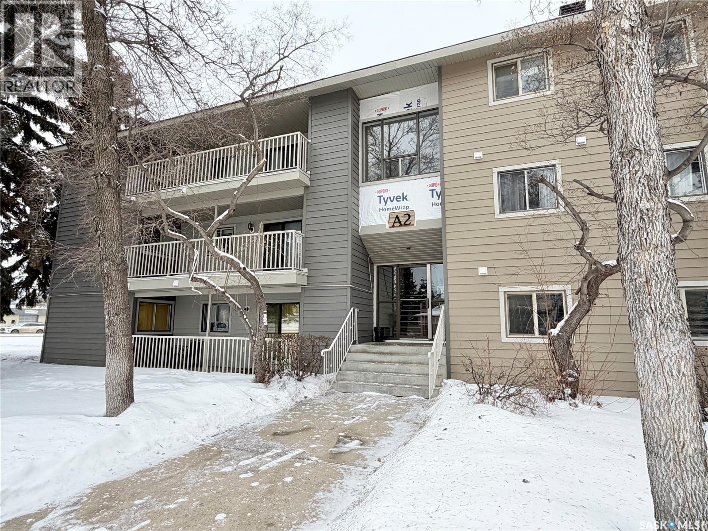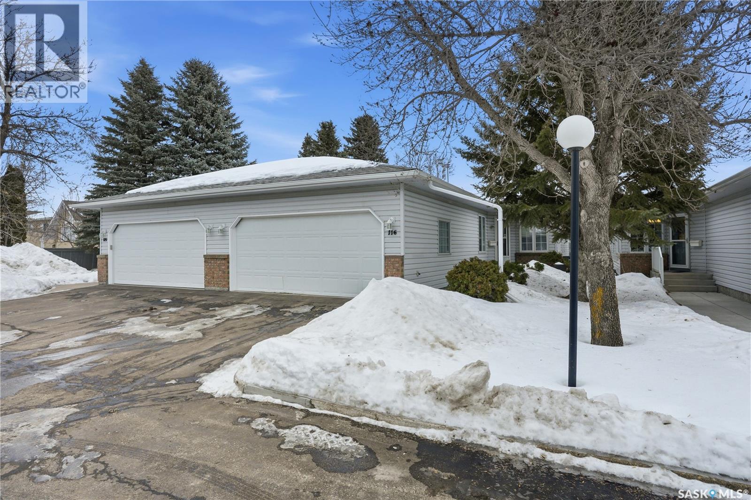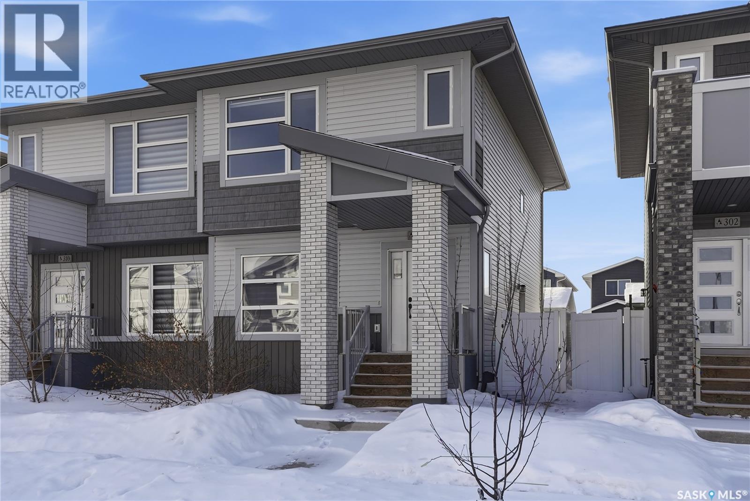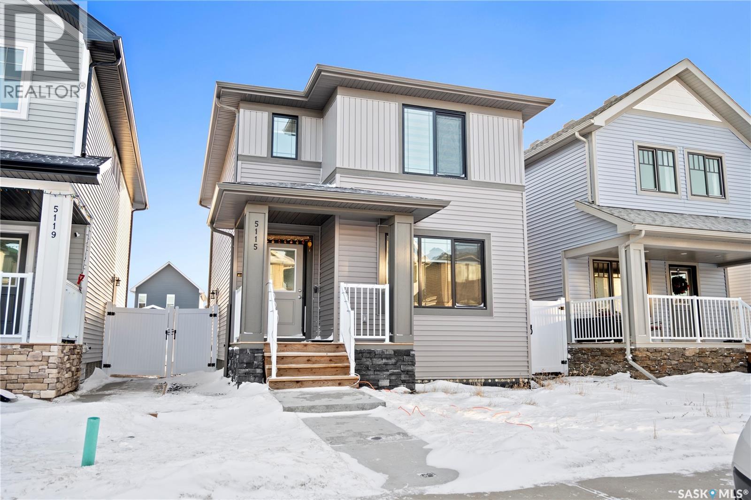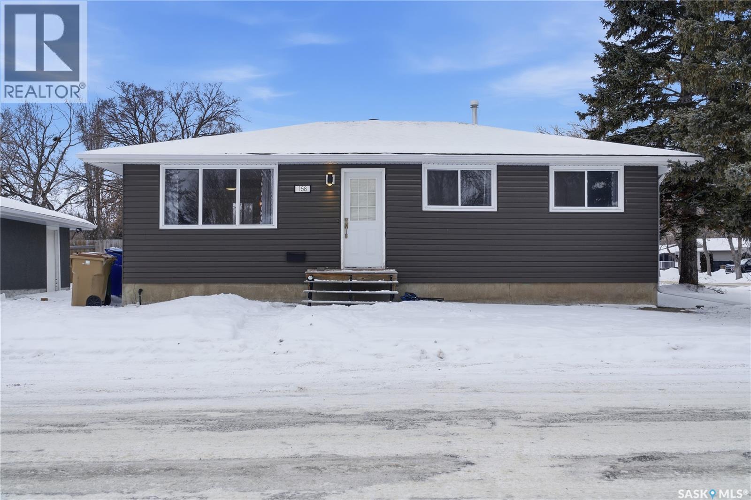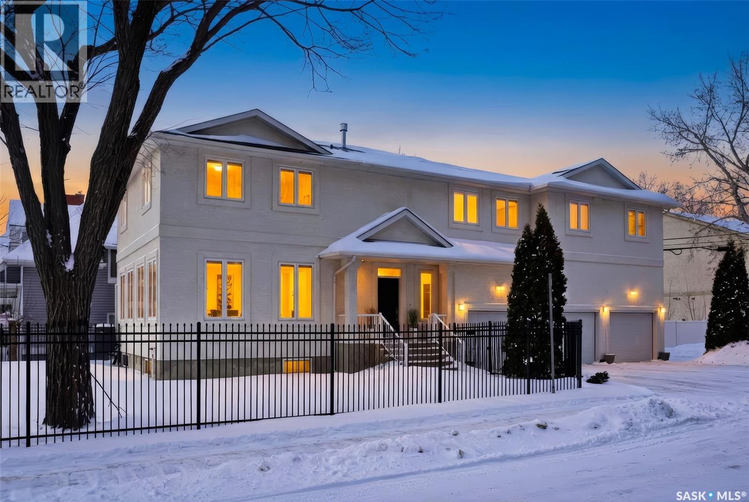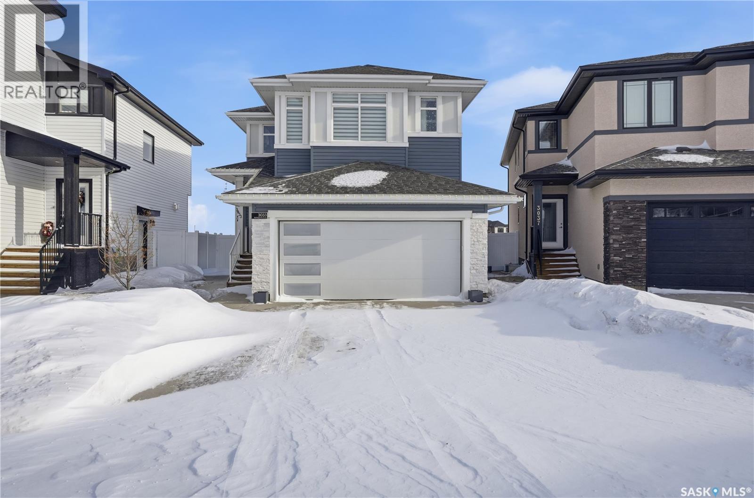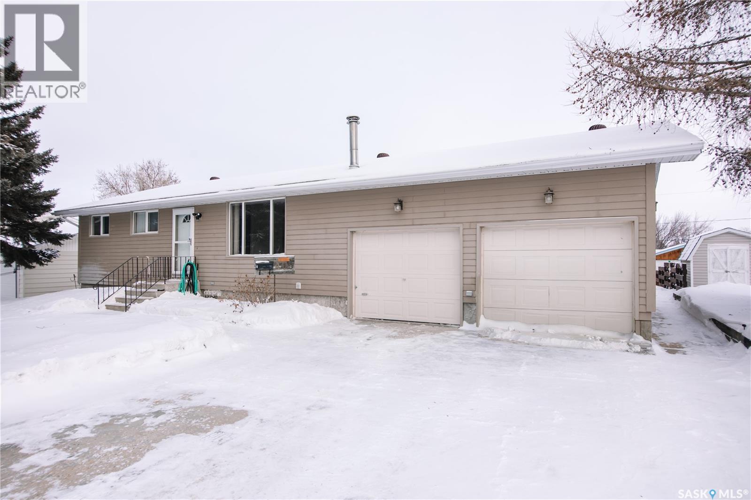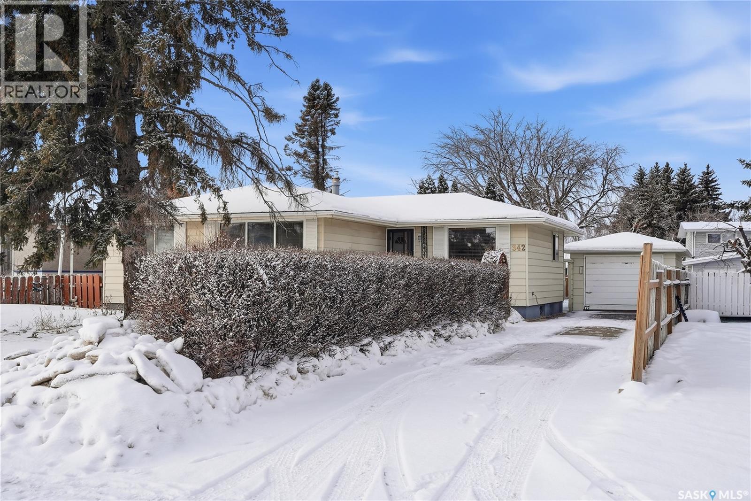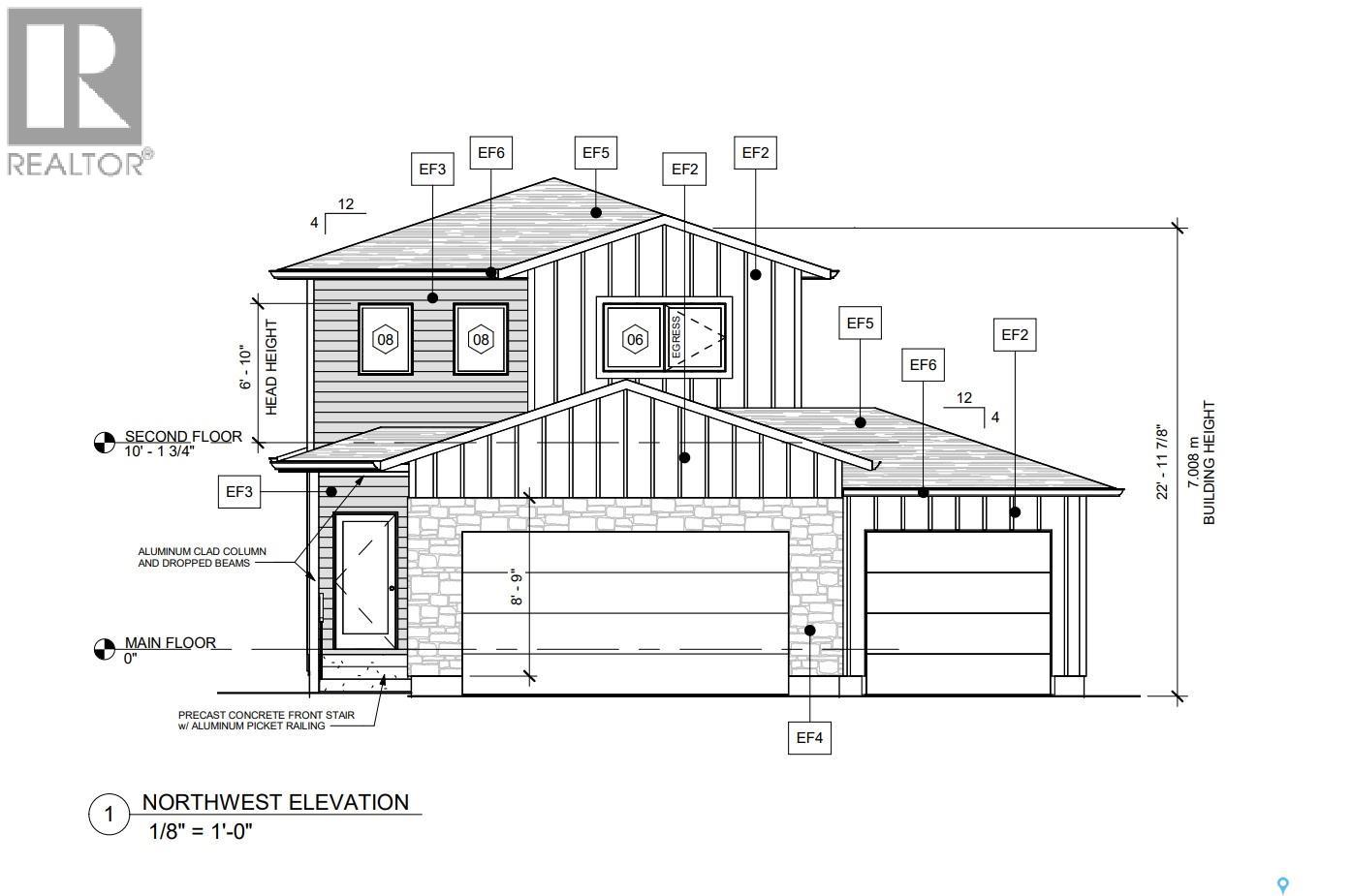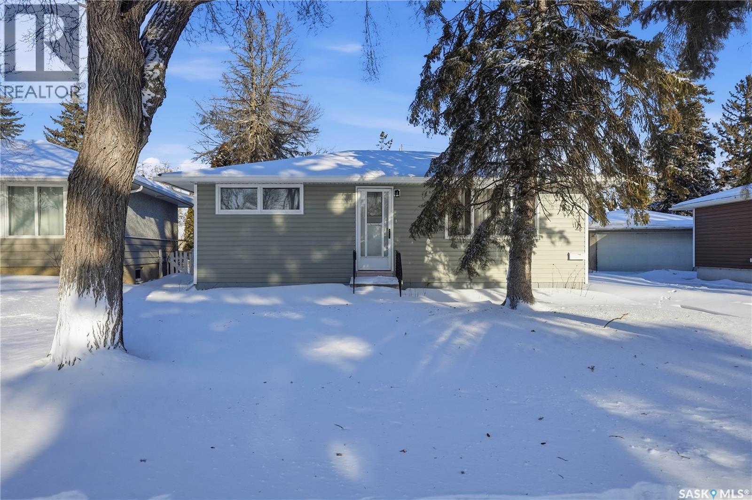Listings
106a 1121 Mckercher Drive
Saskatoon, Saskatchewan
Don’t miss out on those great 3-bedroom, 2-bathroom main floor condos in Wildwood. The unbeatable location connects you instantly to scenic walking and biking paths and is within easy walking distance of the Lakewood Civic Centre, Cliff Wright Library, schools, parks, grocery stores, coffee shops, and public transit. perfect for U of S students!! Inside, the well-designed floor plan offers three generously sized bedrooms and thoughtful upgrades throughout, including triple-pane windows and patio doors, granite countertops, newer appliances, and a stylish fireplace feature wall. Storage is abundant with a large pantry, dedicated in-suite laundry room, and a spacious enclosed storage area off the balcony. Step outside to large, updated west-facing balcony shaded by mature trees—an ideal space for summer evenings and outdoor entertaining. The unit comes fully equipped all appliances. Woodland Crossing also features refreshed building exteriors and a residents’ clubhouse offering a billiards lounge, exercise area, and indoor court. Whether you’re a first-time buyer or seeking a place you won’t put grow to soon, a student or even a rental property this is an excellent place for you. Call today before its sold! (id:51699)
116 619 Heritage Lane
Saskatoon, Saskatchewan
Welcome to 116-619 Heritage Lane, a rare opportunity to own a beautifully maintained bungalow in a quiet, private gated community in Wildwood. This bright, open-concept layout features formal dining, a spacious kitchen with quartz countertops, a generous island, and excellent flow for everyday living and entertaining. Hardwood and tile floors carry through the main living areas, and large windows fill the home with natural light. With 4 bedrooms and 3 bathrooms, there’s space for families, guests, or a home office setup. The bathrooms, updated by Atmosphere Interior Design, offer a fresh, modern feel, while the fully developed basement adds valuable living space with two well-sized bedrooms and a full bathroom. A private 3 season sunroom provides beautiful morning light and is the perfect transition to the deck—ideal for coffee or evening relaxation. Additional highlights include a double heated garage, thoughtful storage, and pride of ownership throughout. Enjoy the convenience of a walkable location just minutes from Lakewood Civic Centre, scenic walking trails, and a nearby golf course, all within a secure, well-managed community. This is low-maintenance living without sacrificing space, comfort, or lifestyle. Call your favorite Realtor® and book a private showing today. (id:51699)
306 Brighton Boulevard
Saskatoon, Saskatchewan
Welcome to this Ehrenburg-built semi-detached home in the desirable Brighton community, ideally located near future schools, large parks, and scenic walking trails. This beautifully designed 1,520 sq. ft. two-storey home offers a bright, open-concept main floor that is both functional and inviting. The kitchen is a standout feature, complete with a spacious sit-up island, custom cabinetry, quartz countertops, pantry, built-in exterior-vented over-the-range microwave, and a large west facing back window that floods the space with natural light-a lovley backdrop for family meals or entertaining. The spacious back entry features built-in coat & boot storage, adding convenience and storage for busy households. Upstairs, you’ll find three bedrooms, including a generous primary suite with a walk-in closet and a four-piece ensuite featuring large shower and dual-sink vanity. A bonus room on the second level adds flexible space for a home office, playroom, or lounge. The professionally finished basement is virtually untouched, offering a bedroom, full bathroom, and recreation area—providing excellent additional living space. Outside, xeriscape provides a low-maintenance, attractive backdrop—ideal for raised garden beds or outdoor gatherings. The back deck and 20 x 20 insulated, double garage complete the package. Additional upgrades include a large-capacity air conditioner and gas fireplace. This home has been exceptionally maintained and truly shows like new. (id:51699)
5115 Kaufman Avenue
Regina, Saskatchewan
Welcome to 5115 E Kaufman Ave—a beautiful north-facing detached home built by Dream, offering 3 good-sized bedrooms and 3 washrooms in the heart of east Regina. Thoughtfully designed for modern living, this move-in-ready home features a bright and open concept layout with generous living spaces and a well-appointed kitchen, ideal for both everyday living and entertaining. The spacious primary bedroom includes a private ensuite, while the additional bedrooms and washrooms provide excellent flexibility for growing families, guests, or a home office setup. Step outside to enjoy the landscaped, fully fenced backyard complete with a good-sized deck—perfect for relaxing, outdoor dining, or hosting gatherings. Conveniently located close to parks, schools, shopping, and major east-end amenities, this well-maintained home offers comfort, functionality, and exceptional value in a highly sought-after neighbourhood. Don't miss this out. (id:51699)
158 Bentley Drive
Regina, Saskatchewan
Move-in ready, fully renovated bungalow in a family-friendly neighbourhood, First time home buyers,This home has undergone extensive updates,This open-concept home has been completely updated from top to bottom, including shingles, windows, doors, soffits, fascia, eavestroughs, flooring, paint, kitchen, bathrooms, andThe bright main floor features a modern kitchen with stainless steel appliances and island, a dining area perfect for family meals, three bedrooms, a brand-new bathroom, and ample storage. The fully finished basement offers a large recreation space, additional bedroom, 3pc bathroom, Rough in for potentially kitchen/ bar is available and can be converted to a basement suite because of side entrance .and storage — ideal for growing families or guests.Located close to schools, parks, shopping, and transit, this is a home where convenience meets comfort. A must-see for families looking to settle into a great neighbourhood. As per the Seller’s direction, all offers will be presented on 01/25/2026 5:00PM. (id:51699)
626 Peterson Crescent
Saskatoon, Saskatchewan
This one has it all! Developed up and down with a fresh coat of paint and large direct entry double attached garage. The main floor with laminate flooring has vaulted ceilings over the kitchen/dining/living room area, a 4 pc bath and 3 bedrooms with the primary having a 3 pc En-suite bath. The basement family room includes a wall mounted 60" Sony TV and speaker system. There is a second kitchen in the basement utility room with fridge, stove outlet, vented hood fan and sink. There is also a large bedroom, games room and furnace room with pedestal mount washer and dryer. Kitchen appliances are also included. Shingles were replaced in 2017. Relax on the back deck with a view of a tidy back yard and tree line a short distance away. Completing the appeal of this cared for family home is it's super location on one of Westview Heights newer crescents (built 2001) with walking distance to schools, parks, shopping and bus stop. As per the Seller’s direction, all offers will be presented on 01/27/2026 6:30PM. (id:51699)
1980 Ottawa Street
Regina, Saskatchewan
Welcome to 1980 Ottawa Street, a custom-built Varsity home located just steps from downtown Regina. Built in 2010 on piles & R2000 certified, this property features new sewer and water lines, dark iron fencing, and a striking modern façade. Bright, modern main floor offers 9-foot ceilings, high-grade laminate flooring, and an open-concept layout. Kitchen showcases two-toned flat-panel cabinetry, quartz countertops, glass tile backsplash, stainless steel appliances & built-in buffet in the dining area. Living room features a cozy gas fireplace, while a 2 pc bath and main-floor laundry complete the level. Upstairs, the spacious primary suite includes windows on two sides, a large walk-in closet, and a 3-piece ensuite with walk-in shower. 2 additional bedrooms, a 4-piece bath, and a large bonus room—ideal as an office or extra bedroom—complete the upper level. Basement is insulated, soundproofed w/ Roxul insulation & open for future development. The home is built with a web truss system for added structural efficiency. Situated on a 7,700 sq ft lot, the private backyard features a covered patio, mature trees, underground sprinklers (5 zones), PVC fencing & large storage shed. 35x22 triple attached garage includes backyard access and supports a fully legal one-bedroom suite above. A self-contained unit with its own entrance, modern finishes, laminate flooring, a spacious bedroom, and a 4-piece bath with laundry. It has separate mechanical systems including furnace, HRV, AC, and water heater. The property also offers a central vac system plus vacum inside the garage for cars and separate driveways for the home and suite. Garage and suite are supported by 14 piles. Additional features include fiber optic internet, triple-glazed argon-filled windows, and a home security system with cameras. With its legal suite, large lot, downtown location, and potential for future commercial use, this property is ideal for families, professionals, or investors seeking long-term value. (id:51699)
3033 Bellegarde Crescent
Regina, Saskatchewan
Located on a quiet crescent in East Regina’s desirable Eastbrook neighbourhood, this beautiful two-storey home backs directly onto green space, offering privacy, peaceful views, and one of the area’s most sought-after floor plans. A spacious front entry welcomes you into a bright, open-concept main floor flooded with natural light from large windows throughout. Designed for both entertaining and everyday living, the kitchen features quartz countertops, stainless steel appliances, a large island, and abundant cabinetry, flowing seamlessly into the dining area with patio doors leading to the backyard. The living room is centred around a modern electric fireplace, creating a warm and inviting focal point. A versatile main-floor office or flex space, convenient half bath, and direct access from the double attached garage complete this level. Upstairs offers a generous bonus room, two well-sized bedrooms, second-floor laundry, a full bathroom, and a spacious primary retreat with a walk-in closet and an ensuite with a shower and double sinks. The fully finished basement includes a beautiful one-bedroom legal suite with its own kitchen, laundry, and private entrance, providing excellent flexibility for extended family living or rental income as a mortgage helper. Additional highlights include 9’ ceilings on the main floor, laminate flooring throughout main living areas, tile in all wet spaces, upgraded stair railings with metal spindles, a gold kitchen faucet and cabinet handles, rear deck with skirting, and fully fenced and landscaped yard. Backing naturalized green space and located in a quiet, family-friendly setting, this home offers exceptional value, versatility, and long-term potential. (Some furniture are negotiable) (id:51699)
409 3rd Street
Pilot Butte, Saskatchewan
Welcome to this well-maintained 4-bedroom bungalow located in the friendly community of Pilot Butte, set on an impressive approximately 9,000 sq. ft. lot with a double attached garage. This home offers excellent value with thoughtful upgrades, energy-efficient improvements, and an exceptional yard that’s perfect for outdoor living and gardening enthusiasts. As you enter the home, you’re welcomed into a bright, open-concept living space that flows seamlessly into the kitchen, highlighted by hardwood flooring and an abundance of natural light. The main floor offers three well-sized bedrooms—ideal for a growing family—along with a full four-piece bathroom. The lower level features a spacious recreation room complete with a wood-burning fireplace, a fourth bedroom or guest room, a 3 piece bathroom and a laundry room with a dedicated cold storage area featuring shelving and lighting. The double attached garage offers convenient access & includes an additional attic space and the yard is equipped with an underground sprinkler system servicing the front yard, backyard, garden, and fruit tree areas. Outdoors, the property truly stands out. Concrete walkways lead throughout the yard, along with a concrete storage pad accessed by a rear hinged gate—previously used for boat storage. The yard includes established fruit trees and plants such as concord grape vines, asparagus, apple, plum, cherry, currant, and raspberry bushes, plus a herb garden and mature perennial flower beds. A wired storage shed is included and seasonal items such as garden cages, sawhorses, and building materials. The home is well insulated, featuring approximately R-60 attic insulation and additional 2" fiberglass Styrofoam insulation between the exterior wall studs. A spacious lot, strong mechanical upgrades, and a rare, productive yard make this home a unique opportunity in Pilot Butte—ideal for those seeking space, functionality, and long-term value. (id:51699)
342 Acadia Drive
Saskatoon, Saskatchewan
Welcome to this home located at West College park close to schools, parks & other amenities. The main floor offers living room, dining area, kitchen, two bedrooms, a full bathroom. Also located on the main floor is the master bedroom with an en- suite 2 pc bath. Head your way downstairs to the Basement where you will find partially finished basement offering a bedroom & a 4pc bathroom. Rest of the basement is unfinished. The furnace has recently been changed. Central A/C was recently replaced. Call your favourite Relator® for more information or to schedule a private viewing. (id:51699)
828 Henry Dayday Road
Saskatoon, Saskatchewan
Welcome to this new home by Decora Homes, offering a well-planned layout with excellent income potential through a legal 2-bedroom secondary suite, backing onto green space for added privacy. The main floor features an open-concept living, dining, and kitchen area with a pantry; and providing direct access to a covered deck. This level also includes a den, mudroom, and welcoming foyer, designed for everyday functionality. The second floor offers a primary bedroom with a walk-in closet and 5-piece ensuite, along with two additional bedrooms connected by a Jack-and-Jill bathroom. A bonus room and upper-level laundry complete this level. The basement includes a legal 2-bedroom secondary suite with a full kitchen, living area, 4-piece bathroom, and in-suite laundry. A separate fourth bedroom is reserved for the main unit’s use. Additional features include a triple attached garage, concrete triple driveway, stainless steel appliances for both the main residence and suite, and front landscaping. GST & PST included with rebates to the builder. Covered under the Progressive Home Warranty Program. Plans, prices, and specifications are subject to change. Photos for reference only. (id:51699)
4214 Richmond Place
Regina, Saskatchewan
Welcome to 4214 Richmond Place, a well-kept bungalow tucked away on a quiet, private street while still being close to North Regina’s shops, schools, and everyday amenities. The main floor is bright and functional, with a comfortable living room featuring hardwood floors and plenty of natural light. The kitchen offers good cabinet space and a practical layout for daily living. Two well-sized bedrooms and a fully renovated four-piece bathroom complete the main level. This home has seen a number of important recent updates, including the bathroom renovation, fresh paint, new kitchen flooring, updated windows, exterior siding, soffits, and fascia — providing peace of mind moving forward. The basement is wide open, offering a blank canvas to design and develop the space to suit your needs — whether that’s additional living space, bedrooms, or a recreation area. Whether you’re a first-time buyer looking for a solid place to start, or an investor searching for a reliable addition to your portfolio, this home checks the right boxes in a location that’s easy to live in. A great opportunity in a quiet pocket of North Regina — worth a look. (id:51699)

