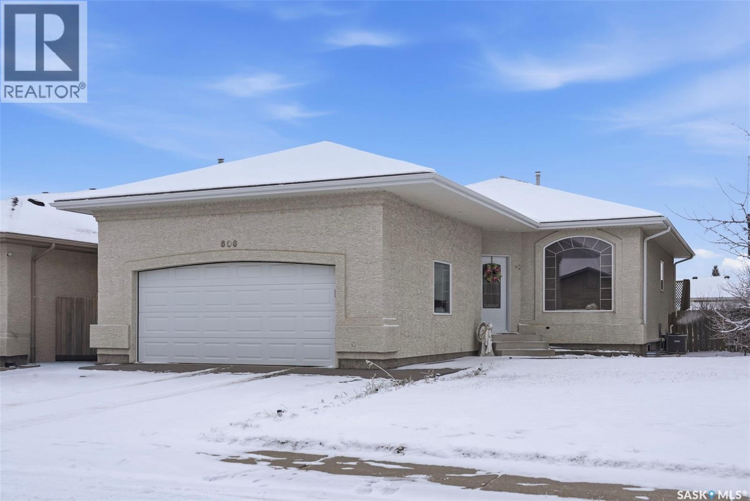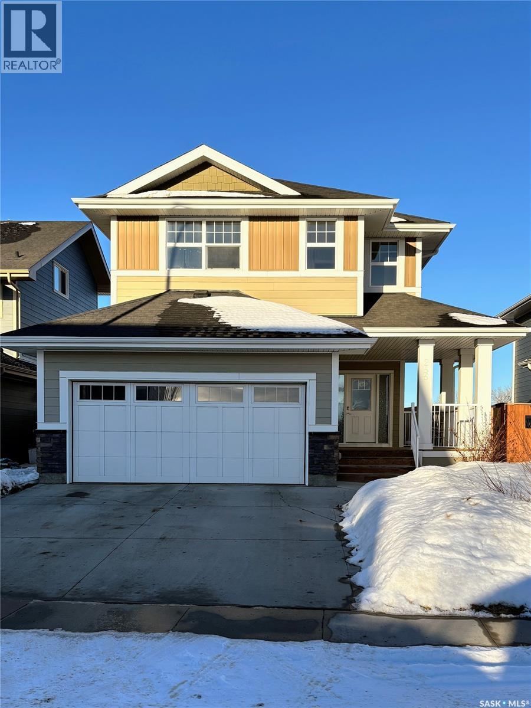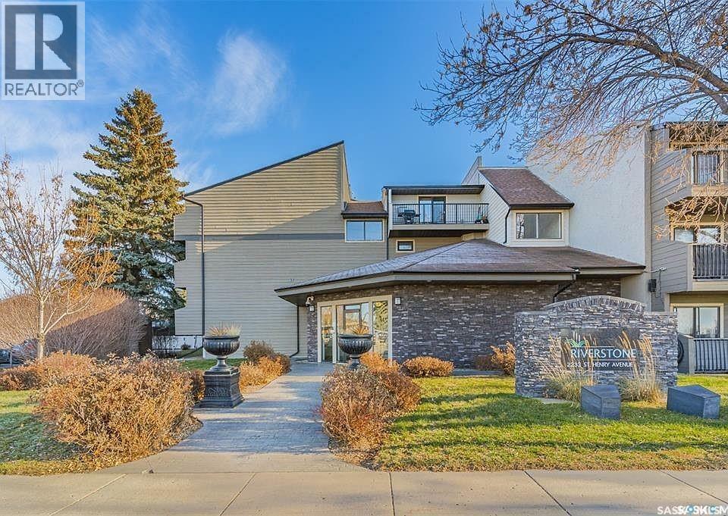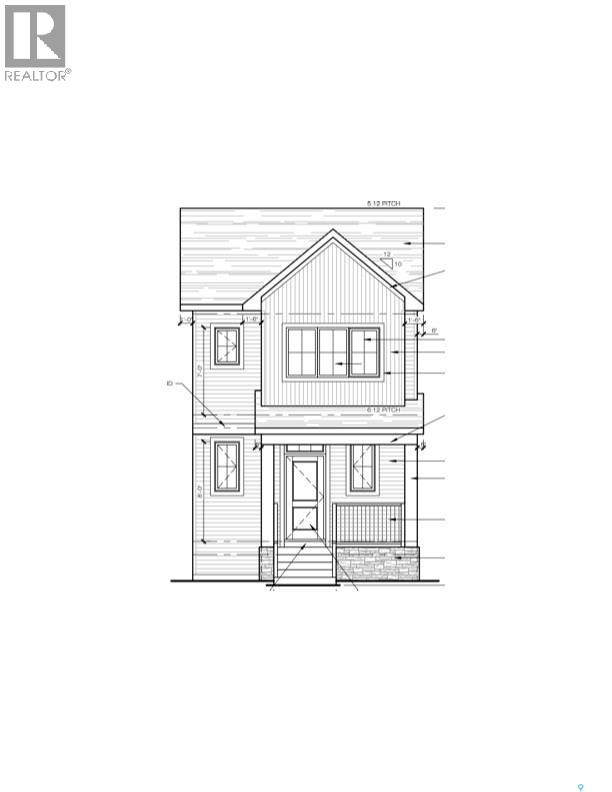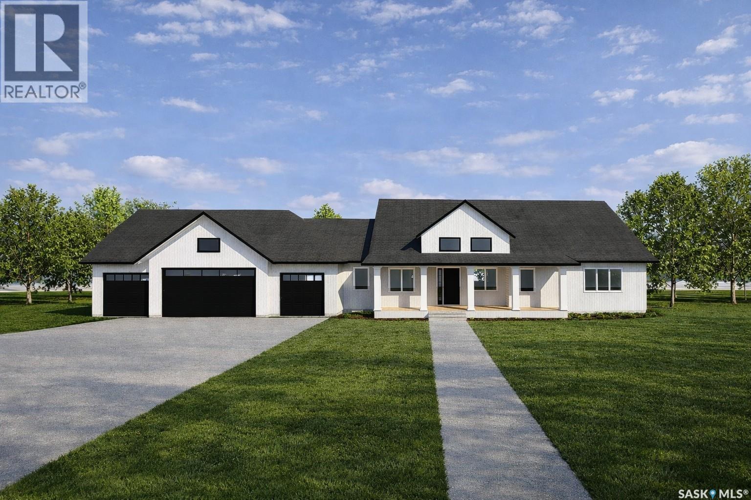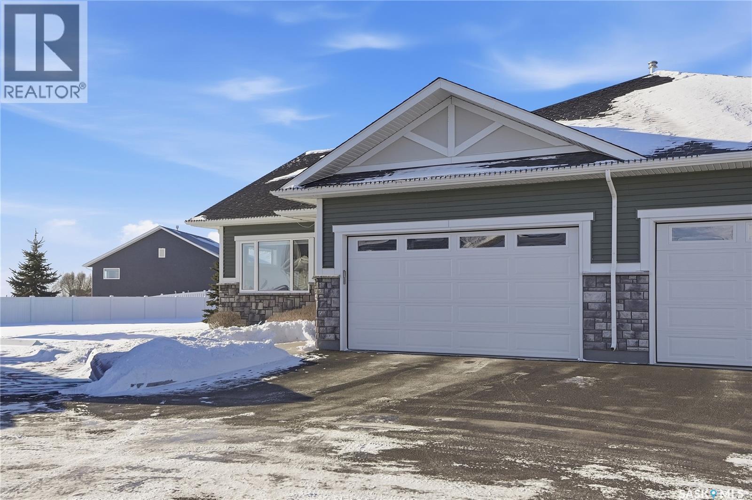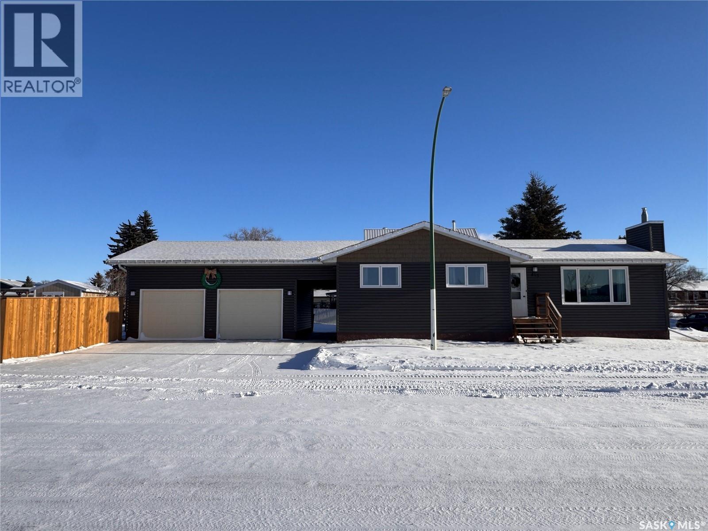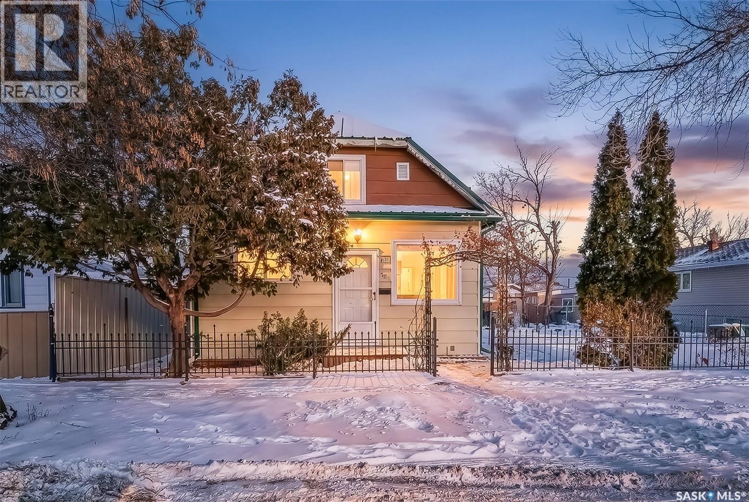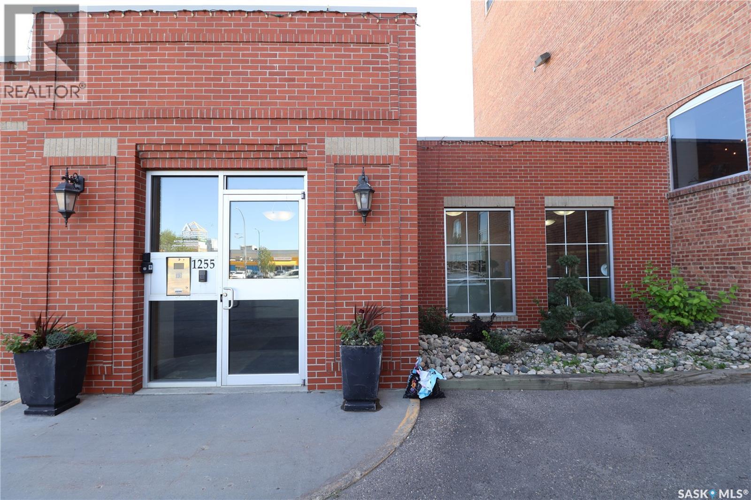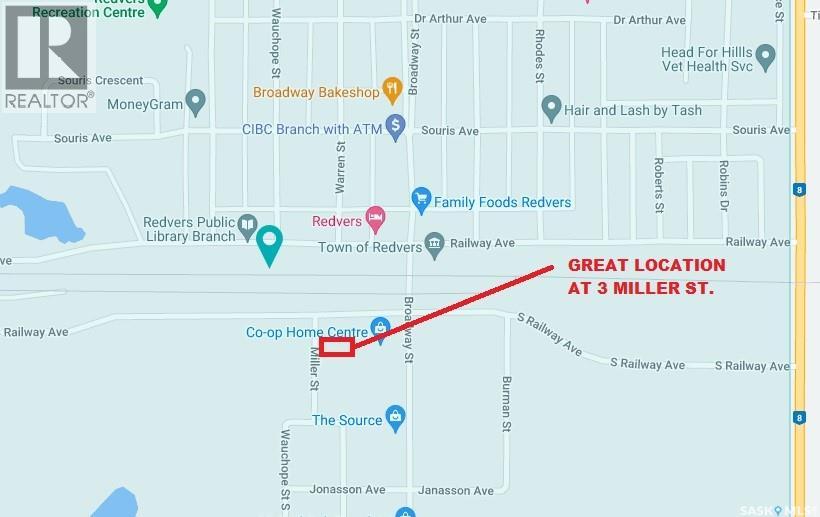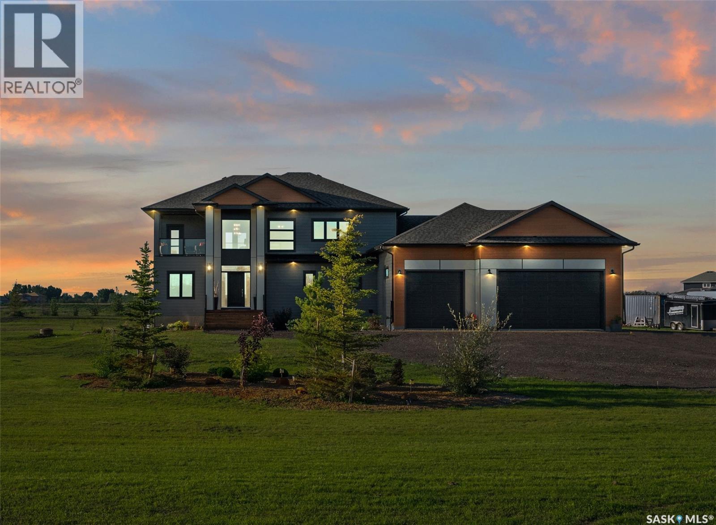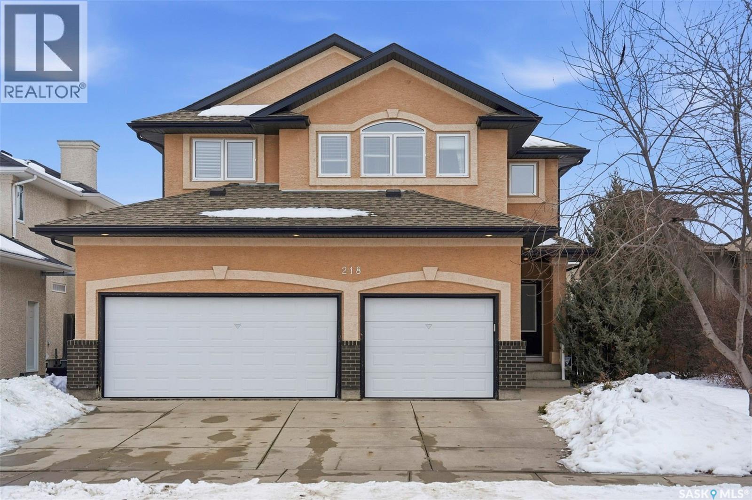Listings
606 Giesbrecht Court
Martensville, Saskatchewan
Here is the listing you have been waiting for: a fully developed North end bungalow situated on a quiet cul-de-sac just one block from the elementary school. This home boasts excellent curb appeal with a stucco exterior, a triple-wide driveway, and a heated double attached garage. The foyer features faux pillars and a classic archway leading into a large living room with nine-foot ceilings. The kitchen and dining room face south for abundant natural light, with a garden door opening to a two-tiered deck and a landscaped, fenced yard with alley access. The main floor includes three bedrooms, featuring a primary bedroom with a three-piece ensuite and a large closet. The basement offers a massive family room ideal for entertaining, ample storage, and a large additional bedroom. The shared mechanical and laundry room includes an upgraded furnace and water heater. Additional features include central air conditioning and central vacuum. This home is move-in ready for its next family. Please contact a Realtor to schedule a viewing and truly appreciate this location and fine home. (id:51699)
255 Eaton Crescent
Saskatoon, Saskatchewan
Welcome to 255 Eaton Crescent. Family friendly living in this 1662 sq ft two-story home located in the highly sought after community of Rosewood. The open concept main floor features soaring ceilings and large windows that flood the space with natural light. The second floor boasts 3 generous bedrooms including a primary suite with a walk in closet. Laundry located conveniently on the second floor. Double attached garage, central air, and underground sprinklers in the front yard. Located near lush parks, walking trails and top tier amenities. Schedule your viewing today! (id:51699)
307 2233 St Henry Avenue
Saskatoon, Saskatchewan
Welcome to the Riverstone on St. Henry! This 3rd floor unit is beautifully renovated with 2 bedrooms, 1 full bath with a nice deep tub & offers a bright and spacious layout with stunning river views from a large private balcony. The unit features granite countertops, modern cabinetry, big windows that flood the space with natural light, generously sized bedrooms, and a large in-suite laundry room for added convenience. Includes one parking stall. The well-maintained building offers excellent amenities such as a sauna, exercise room, and rec room. Ideally located close to downtown with easy access to public transit. Call today for your private viewing! (id:51699)
5408 Nicholson Avenue
Regina, Saskatchewan
Welcome to Homes by Dream's Kinley that's under construction in Eastbrook at 5408 Nicholson Avenue. As you step inside, you'll be greeted by an inviting open concept main floor that seamlessly integrates the kitchen, dining area, and living room. The kitchen includes an eat up island, quartz countertops, ceramic tile backsplash, soft close to all the drawers & doors and sizeable pantry, making it a great space for cooking and dining. Upstairs, you'll find three comfortable bedrooms, including a spacious primary bedroom with an ensuite & walk in closet. The additional two bedrooms are at the rear of the home and each bedroom comes with plenty of closet space and large windows that let in an abundance of natural light. The main bathroom and ensuite on the 2nd floor are finished with vinyl tile flooring, quartz countertops, ceramic tile backsplash to the vanity and tub surround and soft close to the drawers & doors. There's a side entrance door to the basement and the basement is unfinished and ready for future development. This home also includes an 18'x22' detached garage, front yard landscaping & a DMX foundation wrap. Located in a family friendly neighbourhood, this home is close to all amenities, including shops, restaurants, parks, and excellent schools. (id:51699)
68 Grasswood Estates
Corman Park Rm No. 344, Saskatchewan
This is a presale opportunity. An exceptional 2,100 sq. ft. custom-built bungalow in the prestigious Grasswood Estates, offering select customization options for the discerning buyer. Thoughtfully designed with elevated finishes and attention to detail, the home features a private primary retreat with a spa-inspired 5-piece ensuite, two additional generously sized bedrooms, and a beautifully appointed 4-piece main bath. A dedicated office, a well-planned mudroom, and a separate laundry room enhance both functionality and everyday comfort. Completing the home is a rare 4-car garage, providing abundant space for vehicles, storage, and lifestyle needs. (id:51699)
2 433 Palmer Crescent
Warman, Saskatchewan
Welcome to this beautifully maintained 1,206 sq. ft. bungalow townhouse on the golf course in Warman. Original owners, this home shows true pride of ownership and features several thoughtful upgrades throughout. The main floor offers a bright, open concept living area with 2 spacious bedrooms, including a comfortable primary bedroom with ensuite and walk in closet, and a 4 piece bathroom with main floor laundry. The fully developed lower level adds a third bedroom, an additional bathroom, and extra living space—perfect for guests, hobbies, or relaxing. A standout feature is the 20’ x 24’ double attached garage, fully heated, providing year-round comfort and convenience. Enjoy peaceful golf course views and the low-maintenance lifestyle of bungalow townhouse living, all in a sought-after Warman location close to amenities. This is a rare opportunity to own a well-cared-for home in an exceptional setting. As per the Seller’s direction, all offers will be presented on 01/29/2026 12:05AM. (id:51699)
415 3rd Avenue W
Biggar, Saskatchewan
Welcome to 415 3rd Avenue West in Biggar, a beautifully updated family home. This property has seen major upgrades inside and out. The exterior has just been redone, featuring new windows, new siding, a privacy fence, garden shed, fresh turf in the backyard with underground sprinklers, and a brand-new front step—giving the home incredible curb appeal and low-maintenance living. Step inside to find a bright, refreshed main floor with new paint and flooring throughout. The heart of the home is the custom-renovated kitchen, complete with stainless steel appliances, under-cabinet lighting, and a seamless connection to the dining area and living room—perfect for everyday living and entertaining alike. The living room is anchored by a natural gas fireplace and a large picture window overlooking the town’s outdoor rink and green space—a fantastic view for families and anyone who enjoys an active community vibe. Down the hall, you’ll find three bedrooms: the primary bedroom, along with two additional bedrooms ideal for kids, guests, or a home office. A full 4-piece bathroom serves the main level, while a convenient 2-piece bath, spacious mudroom, and rear entry are perfectly positioned near the back door for everyday practicality. The basement adds valuable living space, offering a family room, games area, a 2-piece bathroom, and a combined laundry, storage, and utility room—plenty of room for hobbies, relaxation, and storage. Car lovers and tinkerers will appreciate the two-car garage with high ceilings, connected to the home by a breezeway that provides shelter from the elements year-round. Outside, enjoy a corner, partially fenced yard with a large deck ideal for BBQs, plus a garden area and greenhouse for those with a green thumb. This move-in-ready home checks all the boxes—updates, space, location, and lifestyle. Don’t miss your chance to make it yours. Book your showing today and see it for yourself! (id:51699)
222 Lillooet Street W
Moose Jaw, Saskatchewan
Are you looking for an excellent starter or family home? Pulling up you will notice the fenced yard and a nicely placed house on one side giving you lots of yard space on the side - bonus much of the side yard has had artificial turf installed. Heading in the side door you are greeted by a spacious mudroom with a large closet. Right off the mudroom is an updated 3 piece bath with a walk-in shower. Next we find a spacious kitchen with lots of cupboards and cabinet space. A separate formal dining room just off the kitchen is the perfect place for a family supper. You are sure to love the hardwood floors throughout the main living spaces. Towards the front of the home we have a large living room with a large bay window giving lots of natural light. Next we find the primary bedroom right at the front of the home. At the back of the home we have main floor laundry room that used to be a bedroom and could be converted back to one if you would like with laundry in the basement. On the second floor we have a den which could be used for many things - an office, bedroom or playroom and then a second bedroom. Down in the basement we find lots of storage space and utilities. Heading outside we find a nice covered deck with an included natural gas BBQ - which is sure to be a hit in the summer. As well as a large garden area and a single detached garage off the back. So many updates over the years including a sewer and water line replaced to street, newer windows, tin roof and tankless on demand hot water. Quick possession is available! Reach out today to book your showing! (id:51699)
302 1275 Broad Street
Regina, Saskatchewan
Discover this beautiful 1-bedroom, 2-bath condo in the iconic The Brownstone —where executive finishes meet urban edge. The 1,200+ sq. ft open-concept layout features exposed brick, wood beams, hardwood floors, and a custom kitchen with granite countertops, a tile backsplash, and sleek stainless steel appliances. The spacious primary suite features a walk-in closet, an en-suite bathroom with a shower, and an abundance of natural light. The main bath is spa-sized with a luxurious Jacuzzi tub, perfect for unwinding after a long day. You’ll love the extra storage throughout and a cozy den—ideal as a hobby room or a flexible workspace. Enjoy the convenience of private, gated parking and plenty of storage. The former John Deere Building offers secure access and unique amenities like a freight elevator for easy move-ins. Plus, you’ll have direct inside access to Drip Cafe for your morning coffee fix. Just minutes from downtown, restaurants, and nightlife, this is your chance to embrace an upscale, low-maintenance lifestyle in one of Regina’s most sought-after addresses. Ready to see it for yourself? Book a showing today! (id:51699)
3 Miller Street
Redvers, Saskatchewan
FULLY SERVICED LOT AT 3 MILLER ST. - Redvers, Sk Priced at a significant discount of developed cost at $19,900 - Realtor owned. Here's an opportunity to develop a fully serviced oversized 73' x 129' level lot, with concrete piles ready to accommodate a modular home of your choice. Lot is landscaped with timbers & gravel to denote the parking area. Natural Gas, Power, Town water & sewer ( 2 connections) are all on Site. Pictures shown are potential plans manufactured by Grandeur Housing Ltd., a premiere & reputable builder celebrating 50 years of providing quality, innovative & affordable modular homes. See grandeurhousing.com for numerous plans available. Contact Realtors for more information. (id:51699)
Grandview Trail
Corman Park Rm No. 344, Saskatchewan
Welcome to 172 Grandview Trail, an exceptional residence in the prestigious Grasswood Estates. Set on three acres, this custom-built home combines modern design with functional elegance, offering four bedrooms, four bathrooms, and a spacious five-car attached garage. The interior is thoughtfully designed with high-end finishes throughout. The chef’s kitchen is a true highlight, featuring acrylic cabinetry, quartz countertops, a built-in double oven, a gas stove with a pot filler, and a convenient butler pantry. Perfect for entertaining or everyday living, the open layout flows seamlessly into the living room, where a striking stone fireplace, custom built-ins, and expansive windows create a bright and welcoming atmosphere. The home itself is supplied with city water, ensuring convenience and reliability. The bedrooms are generously sized, designed with both comfort and style in mind. The bathrooms feature granite countertops and spa-inspired finishes, offering a retreat-like experience in your own home. The fully developed lower level provides even more living space, complete with a large family room, stylish bar area, private theatre, and a gym that can also serve as a versatile fourth bedroom. Step into the backyard made for both entertaining and unwinding. The three-tier deck with a built-in pizza oven provides multiple areas to host friends and family, while the meticulously landscaped grounds feature underground sprinklers and a drip irrigation system sourced from the well to keep everything vibrant and low-maintenance. Whether enjoying summer gatherings or quiet evenings under the prairie sky, this outdoor space is designed for every occasion. With its striking modern design, spacious five-car garage, and carefully crafted interior, this home perfectly balances luxury and functionality. Situated just minutes from Saskatoon, yet offering exceptional privacy and room to roam, this home provides the ideal combination of estate living and city convenience. (id:51699)
218 Brookshire Crescent
Saskatoon, Saskatchewan
An exceptionally maintained and tastefully appointed former R2000 Wish Show Home, ideally situated on a large, fully landscaped lot in the desirable Briarwood neighbourhood on a quiet crescent. This immaculate home is truly move-in ready! The inviting exterior and beautifully landscaped yard are enhanced by several recent upgrades, including new water heater (2025), shingles (2019), furnace (2015), and some newer carpeting (2020). Inside, the main level offers 9-foot ceilings and welcoming front foyer, leading into bright, open-concept layout. Highlights include a spacious living room with feature gas fireplace, well-appointed maple kitchen with granite island, corner pantry, direct-vented range hood, dual sinks, and large windows overlooking the backyard. The dining area features garden doors to the deck, perfect for indoor-outdoor living. A 2-piece bathroom and main-floor laundry complete this level. The second floor boasts a large family room with vaulted ceiling, an adjacent office/den with pocket doors, and three generously sized bedrooms. The primary bedroom features a 5-piece ensuite with jetted tub, dual sinks, and walk-in closet. A 4-piece Jack-and-Jill bathroom serves the remaining bedrooms. The fully developed lower level provides additional living space with a family room featuring a second gas fireplace, a den (previously used as a bedroom), a 3-piece bathroom, and a large mechanical/storage room. Additional highlights include a triple attached garage, central air conditioning, humidifier, HRV system, central vacuum, underground sprinklers with rain sensor, upgraded light fixtures and blinds, and triple-glazed windows. Ideally located close to walking paths, parks, and the lake, with easy access to schools,shopping, and all other amenities and services. (id:51699)

