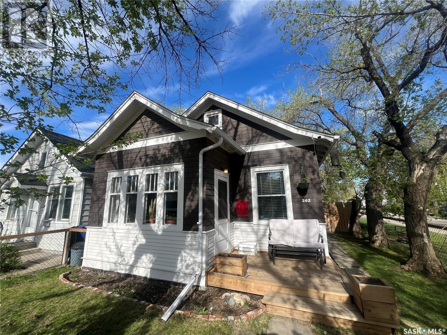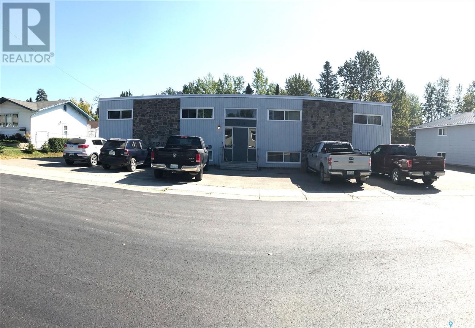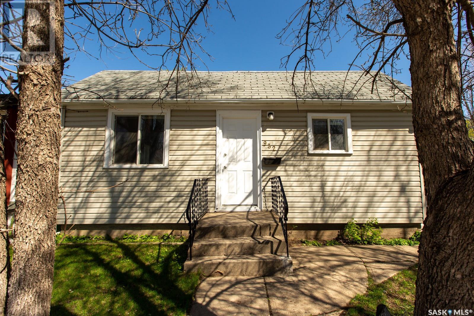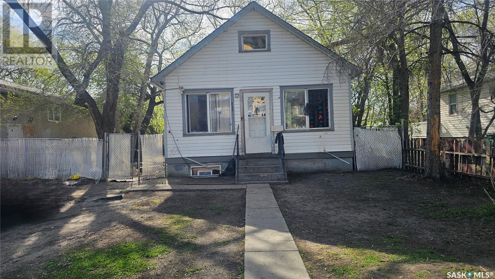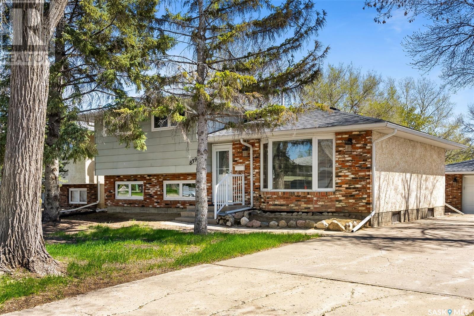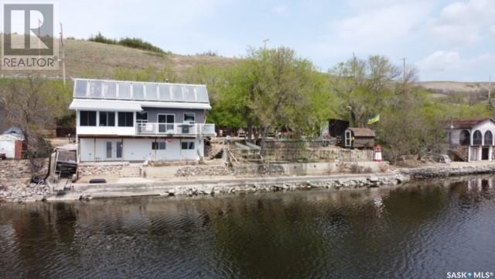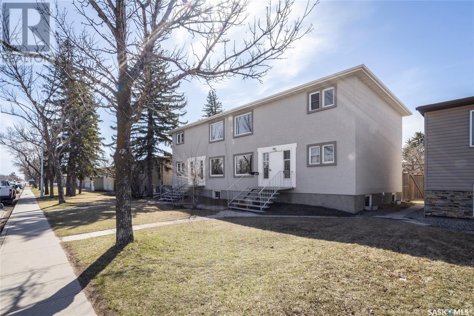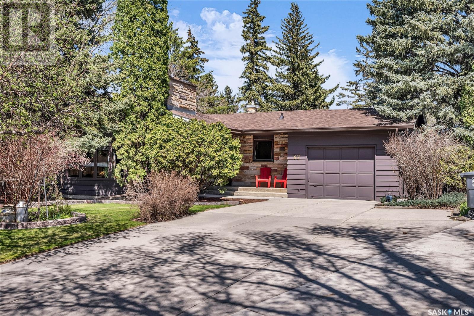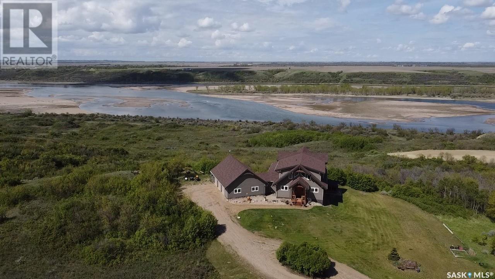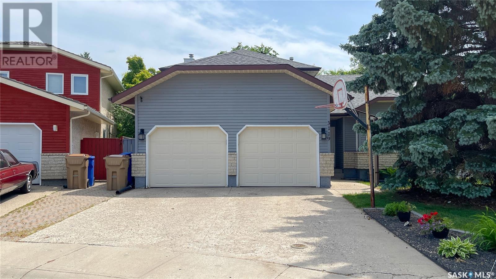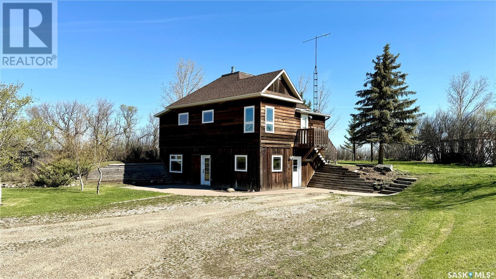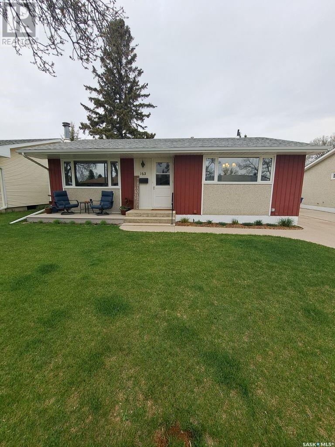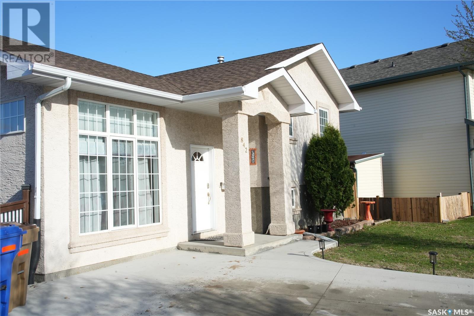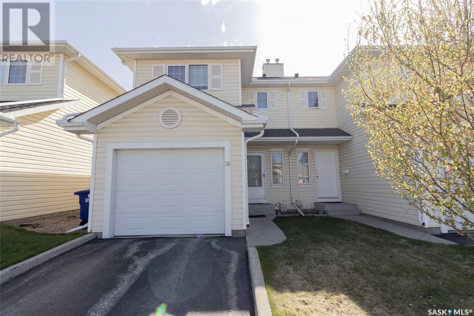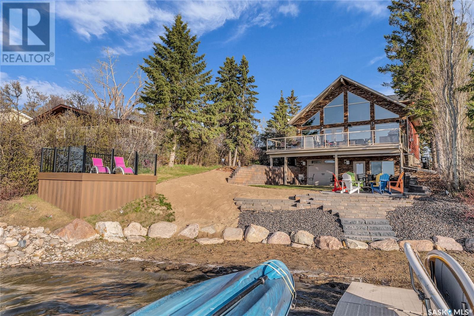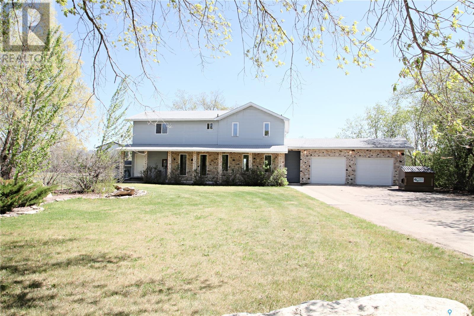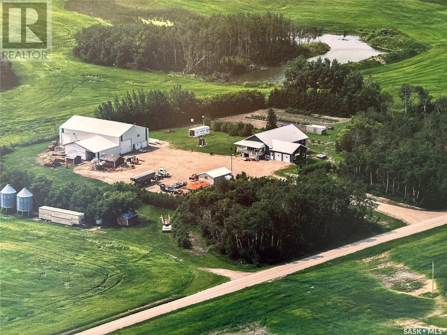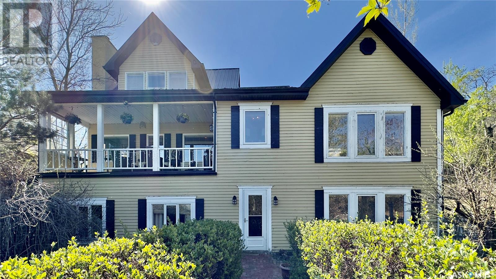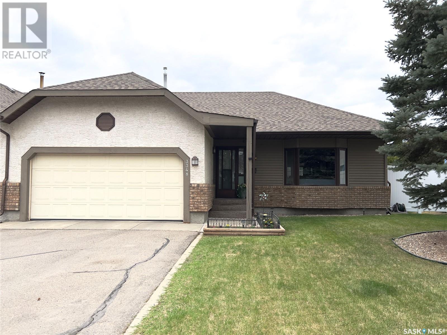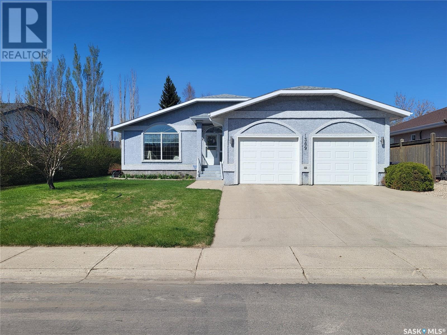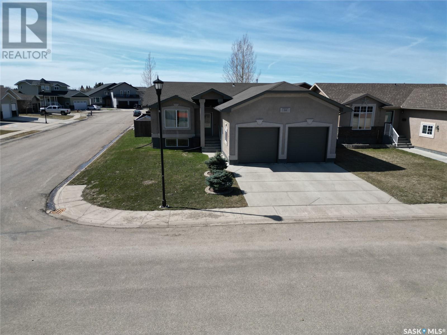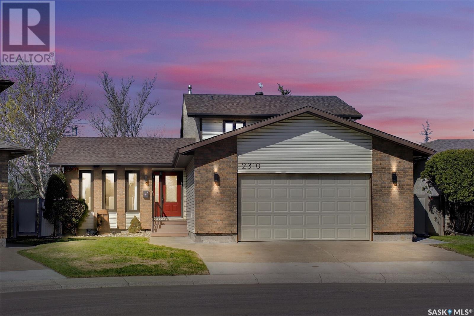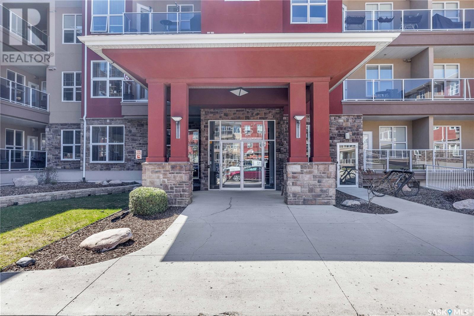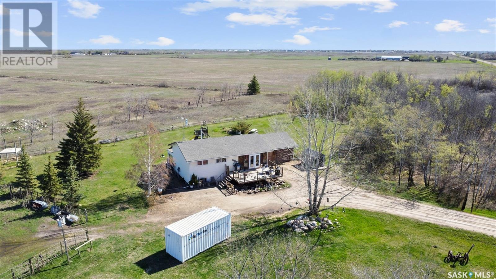Listings
202 L Avenue N
Saskatoon, Saskatchewan
Welcome to 202 Ave L North. This charming character bungalow has been well loved and cared for over the years and will not disappoint. Pictures do not do it justice. High ceilings, original woodwork and loads of original character. Flooring is a nice mix of newer hardwood in the kitchen, tile bathroom, & original hardwoods in bedrooms and living room. Bathroom features a deep soaker tub with multi head shower. Upgraded shingles and eaves troughs. Some newer windows. Upgraded furnace, water heater, electrical & plumbing. Private backyard features a good size shed , 2 off street parking stalls and amazing elm trees. Walking distance to parks, elementary schools, high school, shopping & downtown. Plenty of room to build a garage. Includes all modern appliances. Just an awesome starter home. Exceptionally solid basement for the era. No work to be done. Just move in and enjoy. To view the full 3D floor plan just click on the multimedia or virtual tour tab. Call your REALTOR® today to book a private showing. (id:51699)
1315 Kowalski Place
La Ronge, Saskatchewan
Welcome to this incredible investment opportunity. This well maintained 8 unit apartment building is now available for sale in a quiet and desirable neighbourhood. With 6 two bedroom units and 2 one bedroom units, this property offers a variety of options for tenants. The building features a coin-operated laundry with a newer washing machine, a gas boiler, and hot water heating. In addition there is a new hot water tank with heat exchanger, ensuring the property operates efficiently. The building has a positive cash flow, making it an excellent investment opportunity for anyone looking to grow their portfolio. Tenants will appreciate the paved outdoor parking with plug-ins, making it easy to park their vehicles throughout the year. Families with children will appreciate the close proximity to a school, while students attending college will enjoy the short commute. Tenants will also appreciate the convenience of having a grocery store nearby, making it easy to stock up on essentials. Additionally, the proximity to the hospital and future long term care will provide health workers with an ideal place to live. Heat provided by natural gas boiler - new boiler 2015 Hot water provided by heat exchanger and hot water tank - new 2020 Building has overhead 200 amp electrical service Each unit has its own power meter and 100 amp service Security cameras, all new smoke/CO alarms, and fire extinguishers 2022 (id:51699)
932 Athabasca Street W
Moose Jaw, Saskatchewan
Move in ready!! This charming 3 bedroom bungalow offers convenient one-floor living. Step inside to a large sunny south facing living room and an inviting eat-in kitchen. No need to trek downstairs for laundry as the main floor laundry ensures convenience and efficiency, plus a full bathroom. A part basement offers practical utility and storage space, keeping your living areas clutter-free and organized. Outside, enjoy the benefits of an extra-large yard, off street parking and a single garage. Many updates including a new furnace installed in 2022 and new sewer and water lines in 2020. Don't miss out on enjoying your new home today!! (id:51699)
211 V Avenue S
Saskatoon, Saskatchewan
Investment opportunity in this one and a half story home, with 2 bedrooms, living room, kitchen, storage area and bathroom on the main floor. Upstairs can be a bedroom or great family room. In the basement you have another bathroom, bedroom with laundry and a games room. Furnace has been upgraded. Property is situated near all amenities. Check out the lot size of 50 x 140 with 2 parcels. All measurements to be verified by buy and buyers agent. (id:51699)
839 Mcintosh Street N
Regina, Saskatchewan
Welcome to 839 McIntosh St N in Walsh Acres. This 3 bedroom 3 Bathroom Split level home has a detached 24x 26 garage, finished on all levels, and is a short walk to St Bernadette and George Lee elementary schools. Clean and move in ready. What more could you ask for! Situated in a great neighbourhood, with many walking paths, parks, bus route, and easy access to all amenities and the ring road. This Spacious home has great features and upgrades which include:*Good sized dining room great for family interaction and gatherings *Functional kitchen including fridge, stove, and space to add an updated dishwasher* Bright main floor Living room *Front and back door closet space *Large master bedroom (can accommodate a king sized bed) with an attached 2 piece ensuite* 2 other good sized bedrooms *Updated 4 piece bathroom finish off this 2nd level *The 3rd level has a spacious rec room area with an additional updated 4 piece bathroom *Abundance of natural light *4th level has a finished games room area and laundry/ mechanical with lots of additional storage space *Many updated Windows approx. 2016* Carpet on 2nd, 3rd and 4th level approx. 2016* Shingles on house and garage approx. 2018* Central Vac and attachments approx. 2016* Updated front and back doors* Fenced back yard with gate leading to alley and additional gate with access to the N side of house* Large backyard with garden space* Lots of space for parking* And more..Ready for your personal touches to make this your new home!! Call now for a private viewing! (id:51699)
40 Lakeview Lane
Crooked Lake, Saskatchewan
Welcome to 40 Lakeview Lane in the Resort Village of Melville Beach on Crooked Lake. This TITLED waterfront lot features 138 ft of frontage with gorgeous views of the lake, a private lane and plenty of room for flower beds, firepit, sheds, and also the lighthouse which doubles as a water system for the plants. This great property features an 1120 sq. ft walkout year round home with many unique features. Built in 2002, this straw bale construction home is extremely energy efficient and is well thought out in its planning. The main floor features a large family room/dining with a counter flow wood fireplace which is 98% efficient making those cool winter nights more comfortable and garden doors to deck overlooking the water. A good sized kitchen with plenty of cupboards, large pantry with laundry, 4 pc bath and extra large master bedroom with garden doors to attached sunroom with breathtaking views of the lake and valley. In the lower level you will find 2 more bedrooms , a 3 piece bath both with painted concrete floors, plenty of storage space, a large utility room which features the water storage tank, on demand hot water heater, the natural gas fired boiler for the in floor heating which is throughout the house. There is also a large workshop which is actually plumbed for a kitchen. The water is hauled in from local RO water plant and has been in use the entire life of the home. There is a septic tank, natural gas, pier and boatlift included. This sale is TURN KEY. Come take a look today and see what a life at the lake can be. You won't be disappointed. (id:51699)
4701 4th Avenue
Regina, Saskatchewan
Embark on your multi-family investment journey with this remarkable turnkey 6-plex, meticulously updated both inside and out within the last year. Boasting a strategic blend of five 2-bedroom units and one 1-bedroom unit all at current market rents - this property offers an ideal mix for diverse tenant preferences. Step inside each unit to discover modern upgrades including fresh paint, renovated bathrooms, updated appliances and common areas with new flooring and paint - ensuring tenant satisfaction and retention. The exterior showcases stunning curb appeal with brand-new acrylic stucco and architectural shingles signaling quality and durability for years to come. Parking is ample with four dedicated stalls and an oversized single garage, providing additional revenue streams. All tenants are secured with fixed-term leases until the end of 2024, offering immediate cash flow at current market rents and a seamless transition for the new owner. Situated on a transit route and within close proximity to a newly developed shopping centre just two blocks away, convenience is at the forefront for residents. A grocery store, gas station, high school, and elementary schools are all within walking distance, enhancing the property's appeal and ensuring a steady stream of future tenants. Don't let this opportunity slip away—add this exceptional property to your investment portfolio today and reap the rewards of a thriving multi-family venture! (id:51699)
37 Yale Crescent
Saskatoon, Saskatchewan
Welcome Home to Yale Crescent. This 1252 square foot 5 bedroom home with a separate entrance to the basement is tucked away on a quiet crescent and must be seen to be fully appreciated. It has a single attached garage as well as an oversize insulated, heated, double detached garage. The lovely kitchen overlooks a fountain pond, private, fully mature yard, brick patio and fenced back yard with gazebo, shed and greenhouse. Underground sprinklers front and back. Upstairs windows are triple pane, sunken family room with Southwest exposure for lots of natural light perfect for long winter nights sitting before a lovely fireplace. Updated stainless appliances, modern kitchen with ceramic tile floors. Basement is fully developed and recently updated with lovely laminate and features another fireplace, 2 more bedrooms and a bathroom, plus laundry room. This home is heated with a top of the line Viessman boiler system. Close to the University of Saskatchewan, Evan Hardy Collegiate and two elementary schools. (id:51699)
166 Rudy Lane
Rudy Rm No. 284, Saskatchewan
Year round sanctuary AWAITS! This stunning location of almost 5km panoramic view of the River will indeed captivate you! Inside, the interior reflects a harmonious fusion of rustic charm and elegance. Vaulted ceilings with exposed beams, tree trunks for posts are like no other home you have seen before! A stone gas fireplace stands as the centerpiece of the main floor living space, radiating warmth and inviting cozy gatherings. The rustic style carries throughout with the light fixtures, unique vanities and imported medieval times inspired doors that greet you! The kitchen, a culinary haven, boasts handcrafted cabinetry and granite countertops, offering both functionality and style. Adjoining the dining area, it sets the stage for memorable meals shared with loved ones against the backdrop of the river. Ascending the staircase, one discovers a sanctuary of rest and relaxation in the primary bedroom suite. The primary bedroom loft allows for a bird’s eye view of the surroundings in and out! Step downstairs and as you enter, you'll be greeted by the inviting gas fireplace, perfect for cozy gatherings while watching the sun set. Adjacent to the fireplace is the built-in wet bar area, ideal for entertaining guests. The walkout feature leads directly to a the enclosed hot tub structure that keeps the wind and elements away year round! The heated attached 3 car garage (28x40) is a huge asset as it combines functionality with convenience with its workshop area and vehicle storage. The yard beckons exploration,with meandering pathways leading to secluded areas for self reflection with nature. Whether basking in the warmth of the sun or reveling in the serenity of starlit nights, every moment spent in this idyllic retreat will feel like such a unique place to be! Come for your own tour and see what this hillside home offers along with its unobstructed sight lines of the South Saskatchewan River! (id:51699)
3119 Spicer Place E
Regina, Saskatchewan
Welcome to 3119 Spicer Place E located in Regina’s desirable neighborhood of Gardiner Heights, close to schools, parks and bike paths and all of the great east end amenities. This super well maintained 2 storey split is located on a quiet cul de sac and has been updated over the years and is move in ready! The main level welcomes you to the bright & spacious vaulted ceiling living room that leads to the kitchen & dining area with access to composite deck and fully landscaped back yard with kids playhouse and swing set. The cozy family room is perfect for movie nights with the addition of the wood fireplace. This level is completed with an office(or main floor bedroom if preferred), 2 pc bath and laundry. There is direct access to the double attached garage. The 2nd level features a spacious primary bedroom with walk in closet, and 3 piece ensuite bath. There are 2 additional bedrooms on this level as well as a full bath. The fully developed basement provides a rec room area, a spare bedroom and lots of storage. There is also roughed-in plumbing for a future bathroom. The double attached garage is insulated and drywalled. Added Bonus!! This home features a solar power system that is connected Sask Power Grid on the roof making power expenses very low! Value adding features include: windows, shingles (2016), Solar panels(2018), Kitchen Reno(2018), New Ensuite (2024). Newer Kitchenaid Fridge & Bosch Dishwasher. Well maintained kitchenaid stove. Recent Upgrades- Upgraded Bathrooms and newly painted on main and second floor (Basement Painted last year). This lovely home is a must see so contact your sales agent to schedule your viewing! (id:51699)
Edwards Acreage
Mccraney Rm No. 282, Saskatchewan
This captivating 10 ACRE ACREAGE is situated just 10 miles north of Davidson, Saskatchewan, conveniently off HWY 11. It features a sprawling 1,680 sq ft layout across two levels, complete with a variety of living spaces. The main floor hosts a welcoming living room, an OFFICE SPACE (or bedroom), a 4 piece bath, cold storage room, a utility room, an eat-in kitchen complete with custom-built cherry cabinetry and an induction cooktop stove. The kitchen opens up to a charming EXTERIOR PATIO, perfect for outdoor dining and relaxation. Upstairs, the family room provides a cozy retreat alongside a SIZEABLE LAUNDRY room and a 3-piece bathroom. The home includes three bedrooms on the upper floor, with additional space in the back that can serve as a mudroom. A stylish spiral staircase connects the floors, adding a touch of elegance. Recent updates enhance the home's efficiency and aesthetics, including newer triple-glazed windows, updated shingles from 2020, and durable cedar siding. Outside, the property boasts a 30x40 HEATED WORKSHOP that was previously used as a woodworking shop complete with stationary air compressor and plenty of electrical outlets including 220, a 50 x 40 coverall building with manual garage door lift, and various smaller sheds - including potting shed, dugout, and corrals, all set among mature trees and a well-maintained shelter belt. Lots of space for the kids to play including the ROCK CLIMBING WALL on north side of the house! This beautifully landscaped yard offers a serene and picturesque setting for both living and working. (id:51699)
163 Selkirk Crescent
Saskatoon, Saskatchewan
Just Listed!!! LOCATION,LOCATION!!! Walking distance to school and bus. This excellent bungalow with 22X32 detached garage. Features 3+1 bedrooms, 2bathrooms, upgraded Espresso kitchen with additional cabinets, stainless steel appliances, upgraded windows, bathrooms, flooring, lighting, fixtures and much more!!!Basement has large family room with wood burning fireplace (not used), games room, 3 pc bathroom and 1 additional bedroom . Front deck with dura deck. Landscaped yard front and back, garden area. This home is in move in condition and must be seen to be appreciated. Call your Realtor today before it is SOLD!!! (id:51699)
842 Schwarzfeld Place
Regina, Saskatchewan
Welcome to 842 Schwarzfeld Place, a tranquil retreat nestled in the heart of Parkridge. This charming split-level residence boasts a thoughtful layout, ideal for growing families seeking comfort and versatility.Step inside to discover a bright and airy main level featuring an inviting kitchen, complete with a dining area for shared meals and gatherings. Adjacent, a cozy living room awaits, providing the perfect space to unwind and create lasting memories.Ascending to the upper level, you'll find two generously-sized bedrooms, ripe for customization and potential conversion into three, adapting effortlessly to your family's evolving needs. Venture downstairs to uncover an additional bedroom and a spacious rec room, offering endless possibilities for entertainment and relaxation. Outside, a fully-fenced yard beckons, complete with a deck, promising countless moments of outdoor enjoyment and leisure, with New shingles (2020), parking pad (2019), deck (2024).Conveniently located near east end amenities, including Henry Braun & St. Theresa Elementary Schools, this residence offers both convenience and tranquility. Contact the listing agent today to schedule your exclusive showing and embark on a journey to your dream home. (id:51699)
36 111 Fairbrother Crescent
Saskatoon, Saskatchewan
Welcome to your bright and inviting end unit townhouse nestled in a prime location of Silverspring! This charming residence offers a sun-filled living room, seamlessly flowing into the dining area and kitchen, creating an ideal space for both relaxation and entertaining. The main floor boasts an open-concept layout, featuring a kitchen adorned with ample cabinetry and a convenient island, perfect for culinary adventures. Step through the patio door off the dining area onto your deck, where you can bask in the warmth of the sun or host delightful al fresco gatherings. Ascending to the second floor, discover three cozy bedrooms and a pristine 4-piece bathroom. The lower level is fully developed with a family room, laundry/3 piece bathroom, plus there is a small storage space under the stairs. Convenience is key with a single-car driveway leading to the attached garage, offering direct entrance to the home. Visitor parking is conveniently located just a few steps away. This townhouse is in close proximity to the University, schools, and shopping amenities. Easy access to Circle Drive, Preston Crossing, and downtown ensures effortless connectivity to all that the city has to offer. Don't miss the opportunity to make this delightful townhouse your new home, where comfort, convenience, and style converge seamlessly. (id:51699)
17 Eldridge Drive
Murray Lake, Saskatchewan
Wake up to paradise every single day! Check out this year-round home nestled in the quiet Hamlet of Lanz Point, on the shores of Murray Lake. Constructed in 2014, this pristine one-and-a-half-storey home with walkout basement is the epitome of lakefront living. Step inside to discover the heart of the home - an inviting open-concept kitchen, dining and living room featuring gorgeous gas fireplace, beautiful cabinetry, and adorned with a captivating wall of windows, framing panoramic views of Murray Lake from every angle. Experience breathtaking sunset views as far as the eye can see. Featuring 3 bedrooms plus a versatile loft space, 3 bathrooms, and main floor laundry conveniently tucked away in the spacious mudroom, this home effortlessly combines comfort and practicality. The walkout basement leads you to your own private sandy beach waterfront, offering endless opportunities for lakeside relaxation and recreation. Embrace outdoor living with multiple inviting spaces to unwind, from the expansive composite upper deck with glass railing for uninterrupted views, to the sandy beachfront ideal for swimming and sunbathing. Retreat to the covered deck complete with a heater for cozy evenings or gather around the campfire under a starlit sky. What can be better than that! Convenience meets luxury with a heated attached garage, perfect for storing all your lake essentials with ease. Notable quality features include ICF construction, Hardy board siding with stunning stone accents, triple-glazed windows, heated tile flooring, composite decking, water softener system, central air conditioning and so much more, ensuring comfort and durability year-round. Designed with style, quality, and functionality in mind, this home invites you to embrace the joys of lakeside living and savour every moment at Murray Lake. Lanz Point is located just 20 minutes North of the Battlefords and is a quiet community in a great location. Call today to secure your very own piece of paradise! (id:51699)
201 1st Avenue N
Wakaw, Saskatchewan
Acreage living in town. This home sits on 1.5 acres of land and includes 3432 square feet of living space. There are 5 bedrooms and 3 bathrooms. Main floor includes kitchen, dining room, family room and living room. Updated vinyl plank flooring throughout most of the main floor. A wood burning fireplace in the family room for nice warm heat in the winter. The upstairs consists of a large master bedroom and includes a walk-in closet as well as a 4-piece ensuite with laundry. The shelves in the walk-in closet to stay. Washer and dryer in the ensuite can be switched to stackable providing more space. The 4-piece bathroom on the second level has a nice soaker tub. The basement is unfinished and waiting for new owners to put their own personal touches to the home. The basement is plumbed in for a bathroom. Included with this home is an attached oversized double car garage, insulated and wired. On the front of the home is beautiful, hand-picked stone from around the Wakaw area. There is a paved driveway for easy access for your friends and family to come visit. Power and Energy average $120 per month and water $400 every 3 months. The furnace and water heater are approximately 15 years old. Shingles also have years left in them. Call or text for a viewing and make an offer. (id:51699)
Ward Acreage
Leroy Rm No. 339, Saskatchewan
Prepare to be impressed! This picturesque acreage boasts a Custom Built WALK OUT style home that was built with attention to detail and is a sanctuary of comfort and style. It's covered wrap around deck offers breathtaking views of the prairie sunsets, mature flowering trees, and gorgeous manicured grounds. Adjacent to the home is the Commercial Shop ready for any business or hobby enthusiast, detached garage for all the toys, and extra storage throughout. The landscape is adorned with numerous fruit trees, adding both beauty and bounty to the surroundings. This beautiful home offers a sprawling home with low maintenance exterior (metal roof, Concrete board siding, metal trim). The double attached garage (24x28ft) offers tall ceilings, great lighting and in floor heat. As you enter the home you are greeted by this gourmet kitchen with Custom Maple Cabinetry, large island, many pull outs, and under counter lighting....a walk in pantry plus powder room are located just off the kitchen. Spacious dining area and living room in this open concept floor plan. The main floor offers a primary suite fitted with a 4pc ensuite, walk in closet and attached sunroom. Two more bedrooms (one with 2pc bath), full bath and separate laundry are located on this main level. The lower level opens a partially finished basement with 9ft ceilings and in floor heat throughout. Two bedrooms, bathroom, office, large family room with walk out double doors, plus a summer kitchen and cold storage. This home has absolutely everything and there are too many extras to mention! The Commercial Shop (50ft x 80ft main area with 18ft 6" ceiling height) boasts in floor heat, 200 amp power, bathroom and mezzanine with storage or living quarters.(shower, washer/dryer). The attached 40ft x 28ft area offers 12ft ceilings great for storage. Attached cold storage to this shop as well. There are too many extras to mention with this property. Detailed Info Sheet available. Must be seen to be appreciated! (id:51699)
Rm Of Lumsden Acreage
Lumsden Rm No. 189, Saskatchewan
Welcome to your serene sanctuary nestled within the tranquil beauty of the Craven Valley, where the whispering winds and rustling leaves create a symphony of peace and tranquility. Situated on a sprawling 20.1-acre lot on the south side of the valley, this enchanting acreage close to the town of Craven invites you to escape the hustle and bustle of city life and immerse yourself in the embrace of nature's embrace. As you meander up the winding driveway, you'll be greeted by the sight of a charming 1 and 1/2 storey house, its quaint facade blending seamlessly with the surrounding landscape. Step inside, and you'll discover 1144 square feet of inviting living space on the main floor and another 1144 square feet of finished living space in the walk-out basement, thoughtfully designed to provide comfort and relaxation at every turn. With 3 bedrooms and 3 baths, there's ample room for family and friends to gather and create cherished memories together. From the moment you enter, you'll be drawn to the expansive windows that frame panoramic views of the valley below and the shimmering waters of Last Mountain Lake in the distance. Whether you're enjoying a quiet moment of reflection on the front deck or unwinding by the fireplace in the cozy living room, every corner of this home offers a peaceful retreat from the outside world. Venture outside, and you'll find yourself immersed in a natural paradise, where approximately 6 acres of partly open space and dense forest await your exploration. Lose yourself amidst towering trees and meandering trails, where the song of birds and the gentle murmur of the breeze provide the soundtrack to your daily adventures. Whether you're seeking a weekend retreat or a year-round oasis, this acreage in the RM of Lumsden offers a rare opportunity to experience the true essence of country living. Come, make yourself at home, and let the soothing embrace of nature wash away the stresses of the world. Call us today to see it of yourself! (id:51699)
3348 Woodhams Drive E
Regina, Saskatchewan
Pride in ownership is absolutely evident as you enter this renovated townhome illuminated by natural light; open floor plan for kitchen, dining and living areas; upgrades in last five years includes an abundance of soft close kitchen cabinets, pantry double sink, and island with quartz counter tops, backsplash, stainless steel appliances including fridge with ice dispenser, gas stove, built in microwave, dishwasher, vented hood fan, under cabinet lighting, new light fixtures, main floor and steps flooring, main floor windows from Ecoline, hi-efficiency furnace, air conditioner, toilets, bathroom sinks with marble counter tops, taps, and vanity lighting, feature walls with wood paneling, stainless steel washer/dryer in main floor laundry, custom blinds throughout and blackout curtains in bedrooms, primary bedroom has walk in closet 3 piece ensuite and sound proofing connected to adjoining unit, direct entry to double attached garage with newer opener, garden doors leading to deck with natural gas hookup. Basement has a bedroom and the remainder is open for devlelopment. This home is move in ready and a pleasure to view. (id:51699)
1309 Heidgerken Crescent
Humboldt, Saskatchewan
Welcome to your dream home in Humboldt, SK! This charming bungalow boasts 1372 square feet of comfortable living space, situated in a highly sought-after location. Pulling into the double attached garage, you'll appreciate the convenience and security it offers. Inside, you'll find a cozy yet spacious layout, with two bedrooms on the main floor and two bathrooms for added convenience. The kitchen features crisp white cupboards and stainless steel appliances, creating a modern and inviting atmosphere for cooking and entertaining. The living room is a highlight, with plenty of natural light flooding in, making it a perfect spot for relaxation and gatherings. The updated vinyl flooring throughout the main floor adds a touch of elegance and is easy to maintain. Heading downstairs, the basement opens up to a large living room, providing even more space for family activities or hosting guests. An additional bedroom and bathroom downstairs offer flexibility and privacy for guests or family members. Storage won't be an issue in this home, with a huge storage room and cold room providing ample space for all your belongings. Don't miss out on the opportunity to make this fantastic property your own! (id:51699)
54 Whitesand Drive
Yorkton, Saskatchewan
Welcome home! This well kept home is in the desirable neighbor of Riverside Grove/Weinmaster. It is 1.5 blocks to two elementary schools so you can watch your children walk to school or to enjoy the multiple playgrounds. There is also the Gloria Hayden Recreation center with an indoor walking track and racquet ball courts and a gym. There are also outdoor paved walking paths that can take you around the area and city. When you walk in to this home you will be greeted with direct entry from the garage to a very large foyer where there is a large double closet for jackets and shoes. You will the enter in to the living room which has an amazing front window to bring in all the natural light. The kitchen and dining area are of open concept with an island and stainless steel appliances. The garden doors off of the dining area take you to a massive deck with a BBQ as well as a fenced yard and another patio area with a gazebo to entertain friends and to enjoy the summer sunsets! There are three bedrooms, with the primary bedroom with a 3 pce ensuite and then another main bathroom for the rest of the family. IF that is not enough wait until you see the basement! A wet bar, family room, recreational area, another bathroom and a massive 4th bedroom. Bonus feature is laundry is on the MAIN FLOOR! Check this out!! Click the link for the video of the area and the trip to the school area. (id:51699)
2310 Mahony Crescent
Regina, Saskatchewan
Welcome to 2310 Mahony Crescent, a truly wonderful family home in the highly sought-after Gardiner Park neighbourhood! Nestled in an excellent community near elementary schools, walking paths, and all East end amenities, this move-in-ready home is perfect for those seeking both convenience and style. Upon entering the front foyer, you can't help but feel at home with a cozy and inviting atmosphere. This home has seen numerous upgrades from its long time owners which include newer triple pane windows with metal clad exterior, updated Shingles and vents (2015), eye catch exterior Trim LED lighting, updated flooring in nearly every room including plush carpets and designer vinyl flooring, updated lighting throughout, a gorgeous kitchen update with maple cabinets, center island with bar stools, under cabinet lighting, tiled backsplash, undermount sink, and pot lights. You can't miss the custom built Coffee bar with it's plumbed in water tap for extra convenience! Other updates and improvements include updated bathrooms, custom blinds and window coverings, newer PVC fencing with gate, a high efficient furnace and a newer C/air unit. Additional special features of this home include an extra large garage at 26ft wide with high ceilings allowing for plenty of storage space, a fully finished modern basement with large rooms perfect for additional guest bedrooms, a gym or hobby rooms, a wood burning fireplace in the family room with brick accent feature wall and more! The exterior of the home offers a gorgeous and private yard that is beautifully landscaped and features a two tier deck off the family room and dining room with Suncoast fully screened in enclosure with louvered roof on remote, a natural gas BBQ line, firepit area, and underground sprinklers. Don't miss your opportunity to visit this truly move in ready home in a mature neighborhood you would be proud to call home. Call the listing agent today to book your own private viewing. (id:51699)
106 1035 Moss Avenue
Saskatoon, Saskatchewan
Discover this fantastic apartment condo with 2 bedrooms and 2 bathrooms situated in beautiful Wildwood. You'll enjoy an abundance of natural light, titled underground parking, and numerous nearby amenities within walking distance. Several upgrades throughout like granite countertops, glass backsplash, custom blinds, and upgraded lighting fixtures enhance the space. In-suite laundry, wheelchair accessibility, and building amenities, including an exercise room, an amenities room, and a guest suite to complete the package. Don't miss out – schedule your own private viewing today! (id:51699)
Martensville Acreage (80 Acres)
Corman Park Rm No. 344, Saskatchewan
Embrace this extremely rare opportunity to own your own 80 acre parcel of land only a few kms west of the vibrant and rapidly growing city of Martensville. A sanctuary of tranquility, this property offers an unparalleled opportunity to immerse yourself in the natural beauty of the prairies affording you an array of opportunities for your future plans. This sprawling estate boasts a newly constructed metal frame barn(2023), exuding modern elegance with its tin siding and roof. Within the confines of this structure, discover six spacious box stalls, providing ample space for the care and comfort of your equine companions. Resting on skids with a gravel base and ready for plank flooring. Adjacent to the barn, a horse corral awaits, complete with two shelters to shield your horses from the elements while they graze and frolic in the pasture. Whether you're a seasoned equestrian enthusiast or simply seeking a peaceful retreat amidst nature, this property offers the perfect blend of functionality, serenity, and future development opportunity. This raise bungalow offers 3 bedrooms, living room, kitchen, dining area and 4 piece bathroom on the main floor. The lower level lends itself to a family room, additional bedroom as well as an office which could function as an additional bedroom(no closet), rough in bathroom, storage room, and laundry area. 24x24 double attached garage accessed off the rear porch. Located just a few kilometres west of Martensville, convenience meets tranquility at this idyllic retreat. Immerse yourself in the peaceful rhythms of country living while still enjoying easy access to the amenities and conveniences of city life. Seize this rare opportunity to own a piece of Saskatchewan's countryside and embark on a journey of rural refinement unlike any other. (id:51699)

