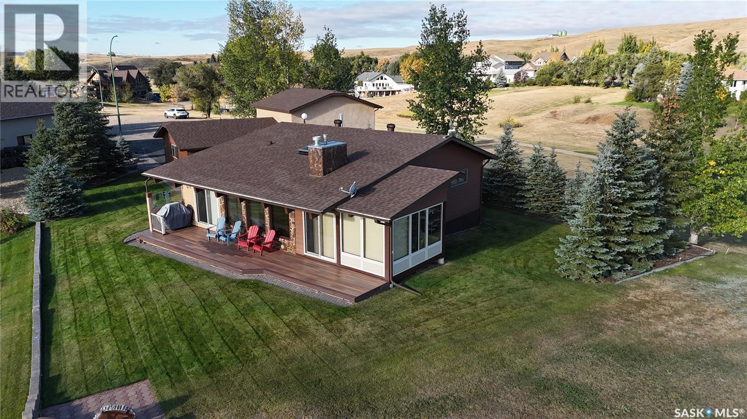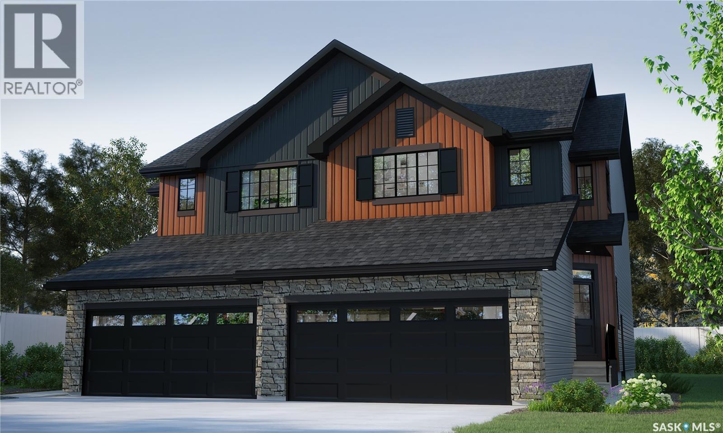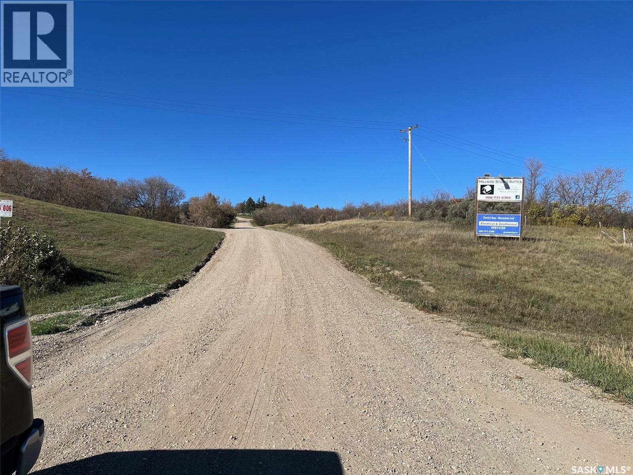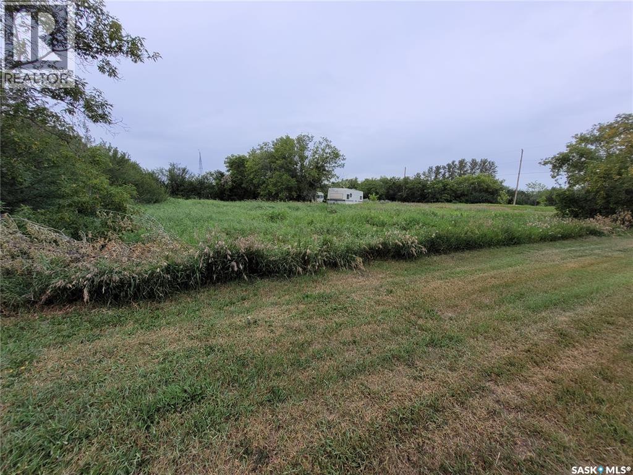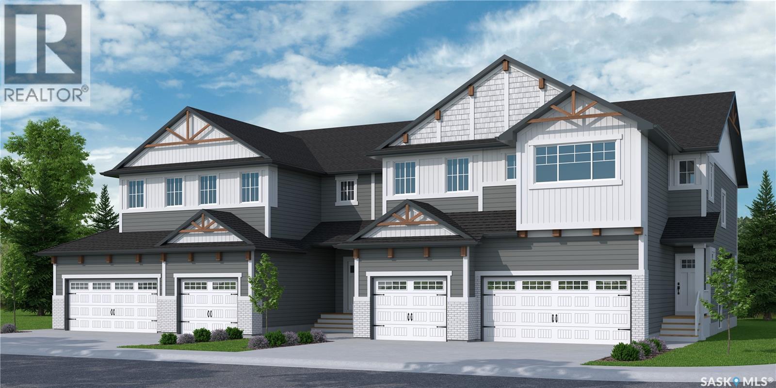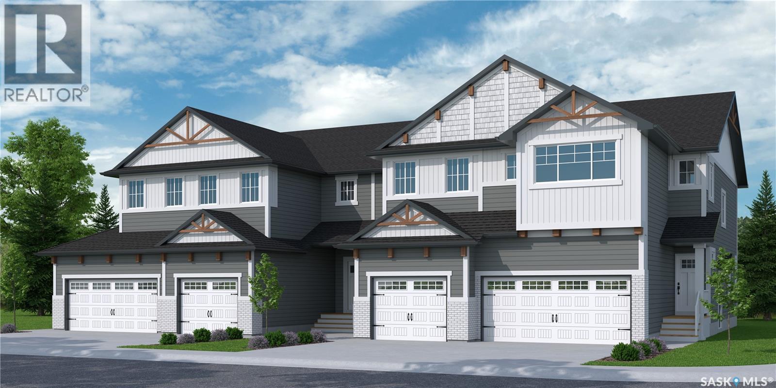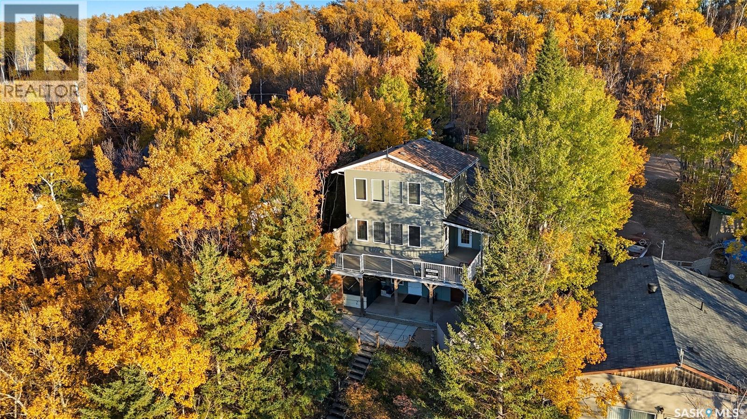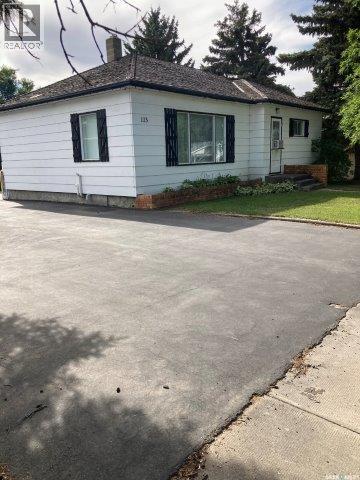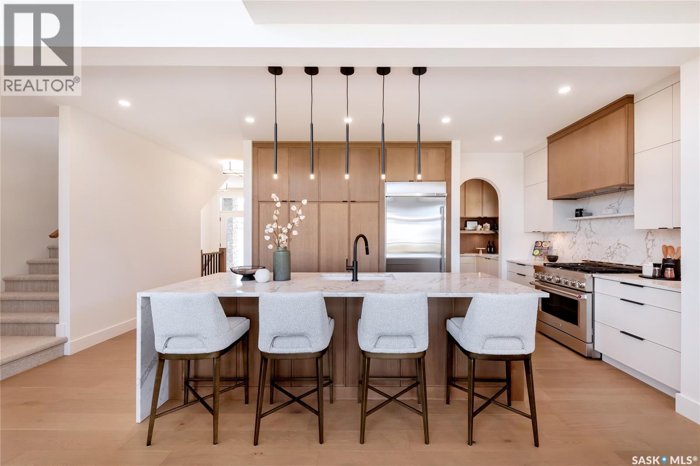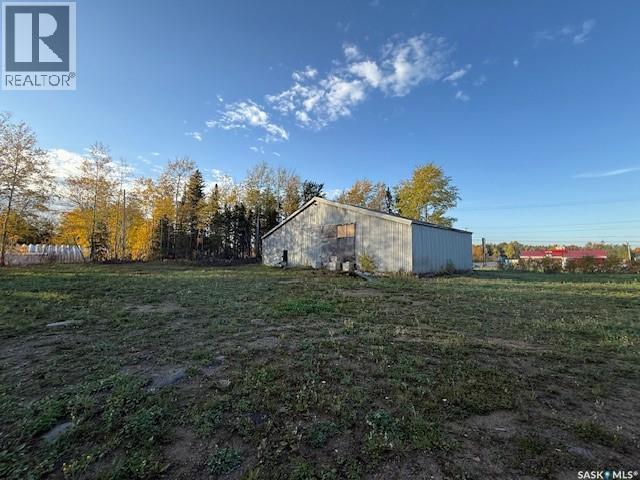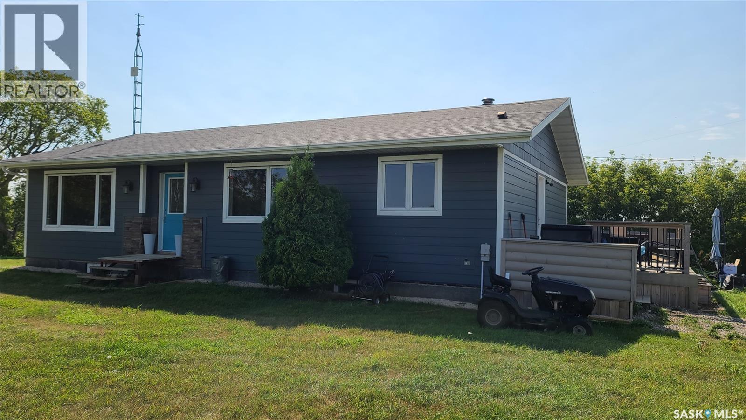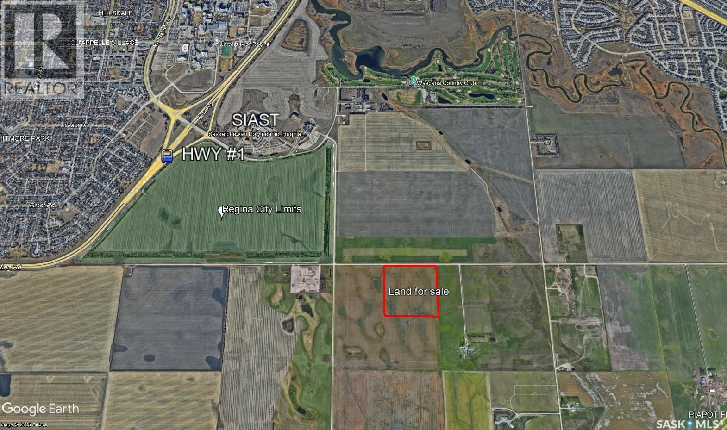Listings
70 Cactus Drive
Saskatchewan Landing Prov Park, Saskatchewan
Private Lakeview Retreat – 70 Cactus Drive, Saskatchewan Landing. Tucked at the end of a quiet cul-de-sac in the welcoming community of Saskatchewan Landing, just 25 minutes north of Swift Current, this one-owner home offers a rare opportunity to own a thoughtfully designed lakeview retreat on an extra-large, private lot. Built in 1995, this 3-bedroom, 2-bathroom home was custom designed to maximize privacy and capture lake views from every window. The heart of the home is a stunning sunroom with floor-to-ceiling windows, a beautiful stone accent wall, and direct access to the lake-facing deck—perfect for relaxing or entertaining. Inside, you’ll find a bright, open layout with cathedral ceilings in the living room, hardwood floors, a newly renovated kitchen with island, two natural gas fireplaces, central air conditioning, and premium Hunter Douglas blinds throughout. Outside, enjoy a tranquil courtyard with a dining area and fire pit, underground sprinklers, additional storage in garden sheds, and an incredible heated 4-car garage with a mezzanine—ideal for hobbyists or storing lake toys. You’re just two minutes from the marina, 18 hole golf course with clubhouse, restaurant and moments away from some of the best fishing year round in Southwest Saskatchewan. This is lakeside living at its finest—comfort, quality, and natural beauty in every direction. For more information or to book your tour, call today! (id:51699)
4768 Ferndale Crescent
Regina, Saskatchewan
With its bold lines and creative energy, the Landon Duplex in Loft Living delivers 1,581 sq. ft. of industrial-inspired living, designed for those who live boldly but want a soft place to land. Please note: This home is currently under construction, and the images provided are for illustrative purposes only. Artist renderings are conceptual and may be modified without prior notice. We cannot guarantee that the facilities or features depicted in the show home or marketing materials will be ultimately built, or if constructed, that they will match exactly in terms of type, size, or specification. Dimensions are approximations and final dimensions are likely to change. Windows, exterior details, and elevations shown may also be subject to change. The open main floor brings together sleek finishes like quartz countertops with smart design touches like the walk-through pantry, creating a space that works as hard as you do. Upstairs, the primary suite features a walk-in closet and ensuite, while the bonus room becomes your own personal studio, office, or lounge. Second-floor laundry keeps life organized. (id:51699)
Hackett Acreage
Lumsden Rm No. 189, Saskatchewan
Opportunity! 15.43 acres less than 1km from Lumsden with panoramic views of the valley! The property is serviced with power, telephone and well water. The property is zoned Agricultural. There are several flat spots that may be suitable for building sites. The school bus stops out at the top of the hill and in close proximity to the yard. The mobile on site is in poor condition. DIRECTIONS: WHEN EXITING #11 TO LUMSDEN TURN RIGHT AND GO PAST THE SNACK SHACK AND PASS 3 GRID ROADS ON YOUR LEFT AND TURN LEFT ON THE 4TH GRID ROAD UP THE HILL AT THE "WHITE HILLSIDE STUDIOS SIGN". NEAR THE TOP OF THE HILL TURN LEFT INTO THE YARD UNTIL YOU PULL UP TO THE YELLOW CAMPER AND TURQUOISE MOBILE. (id:51699)
Lot 20-23 Main Street
Ruddell, Saskatchewan
Looking for a peaceful place to call home? Come explore the Village of Ruddell! This property includes four vacant lots sold as a package, offering plenty of space and potential for development. Located just 37 km east of North Battleford and approximately 36 km from Radisson, this quiet community provides small-town charm with easy highway access. The lots measure 132 x 120 ft and feature mature trees and shrubs—ready for your vision to take shape. Enjoy peaceful surroundings and the slower pace of country living while staying connected to nearby amenities. Call today to explore the possibilities! (id:51699)
116 Traeger Common
Saskatoon, Saskatchewan
"NEW" TOWNHOUSE PROJECT in Brighton. Ehrenburg built - 1549 SF 2 Storey. This home features - Durable wide Hydro plank flooring throughout the main floor, high quality shelving in all closets. Open Concept Design giving a fresh and modern feel. Superior Custom Cabinets, Quartz counter tops, Sit up Island, Open eating area. The 2nd level features 3 bedrooms, 4-piece main bath and laundry area. The master bedroom showcases with a 4-piece ensuite (plus dual sinks) and walk-in closet. BONUS ROOM on the second level. This home also includes a heat recovery ventilation system, triple pane windows, and high efficient furnace, Central vac roughed in. Basement perimeter walls are framed, insulated and polyed. Double attached garage with concrete driveway. Front yard landscaped. Back deck included. Back yard rough graded only. PST & GST included in purchase price with rebate to builder. Saskatchewan New Home Warranty. This home is scheduled for a Spring 2026 possession. Buy now and lock in your price. (id:51699)
114 Traeger Common
Saskatoon, Saskatchewan
"NEW" TOWNHOUSE PROJECT [Phase 2] in Brighton. Ehrenburg built - 1566 SF 2 Storey. This home features - Durable wide Hydro plank flooring throughout the main floor, high quality shelving in all closets. Open Concept Design giving a fresh and modern feel. Superior Custom Cabinets, Quartz counter tops, Sit up Island, Open eating area. The 2nd level features 3 bedrooms, 4-piece main bath and laundry area. The master bedroom showcases with a 4-piece ensuite (plus dual sinks) and walk-in closet. BONUS ROOM on the second level. This home also includes a heat recovery ventilation system, triple pane windows, and high efficient furnace, Central vac roughed in. Basement perimeter walls are framed, insulated and polyed. Single attached garage with concrete driveway. Front landscaped and back deck included. PST & GST included in purchase price with rebate to builder. Saskatchewan New Home Warranty. (id:51699)
3417 Nickorick Beach Road East
Hoodoo Rm No. 401, Saskatchewan
Lakefront Living at Its Finest — Stunning Nickorick Beach Home with Unforgettable Sunsets. Experience the magic of lakefront living at this beautifully updated Lindal cedar home, perfectly positioned on the tranquil shores of Nickorick Beach. Thoughtfully expanded in 2012 and upgraded throughout, this property offers the ideal blend of charm, comfort, and modern convenience. Step inside to find inviting living spaces designed for both relaxation and entertaining. The maple kitchen cabinetry adds warmth and character, while the cozy wood-burning fireplace in the dining area creates a perfect gathering spot on cool evenings. A sunroom just off the dining room invites you to unwind and take in the peaceful lake views. The living room showcases panoramic views of the water, flooding the space with natural light and serenity. Two additional bedrooms and a full bath complete the main level, while a charming loft area provides extra sleeping space - ideal & fun for kids. Upstairs, the generous primary suite offers a private retreat complete with a 4pc ensuite and spacious walk-in closet. The lower level offers versatility with a Murphy bed, 2pc bath, laundry room, and a workspace. Step outside & embrace lake life with ease - a 40’ boat rail system (rated for 3,000 lbs) simplifies boat launching, & the 24’ dock ensures you’re always ready for a day on the water. Afterward, relax on one of the two spacious decks or soak in the 8-person hot tub as you watch the sunset over the lake. In the back you'll find parking for 3 along with a shelter structure that fits 1 vehicle, a boat or toys. A shed is also available off the lower deck, as well as one next to the dock. With major upgrades (2013) including a newer furnace, water heater, plumbing, electrical, bathrooms, kitchen, and hardwood floors, this home is move-in ready & built for year-round enjoyment. Don’t miss your chance to own this breathtaking Nickorick Beach lakefront retreat - where every day feels like a getaway. (id:51699)
113 4th Avenue Sw
Ituna, Saskatchewan
Located in Ituna, Sk. you will find this 952 sq. ft three bedroom home with 2 bathrooms and finished basement. Home features HE furnace, original hardwood floors and can be purchased with the furniture presently in the home. Added feature is a room in the basement that has a complete train set with accessories. Outside the yard is 90' x 130' fenced with detached 2 bay garage presently one bay is used as a work shop. Sask Power Average $110.00 Sask Energy Average $105.00 (id:51699)
114 Cockroft Manor
Saskatoon, Saskatchewan
The "Fusion 25" is one of Pure Developments newest creations currently under construction is backing a park and will be ready for occupancy April 2026. This home is the same floorplan as their current showhome, with a few minor tweaks that Pure is known for to ensure each home is uniquely designed and finished. Pictures are of their current showhome and the design board renderings provide you with the finishings in this home. Features include a soaring vaulted ceiling in the living room with a large number of windoows, fireplace with accent wall and floating shelves, beautifully designed kitchen complete with a butler's pantry and custom cabinetry in the mudroom. The primary bedroom features a large walkin closet with ciustom shelving with cabinetry and a spectacular 5 piece ensuite. (id:51699)
126 & 128 Anson Street
Air Ronge, Saskatchewan
Exceptional opportunity to invest in two adjacent commercial lots offering maximum exposure along a high-traffic highway. Ideal for a wide range of commercial ventures, these properties boast unbeatable visibility and accessibility. Property includes a steel-frame warehouse on-site, perfect for storage, operations, or future development. Don't miss your chance to capitalize on this high-potential location with endless commercial possibilities. (id:51699)
Country Acres Acreage
Fertile Belt Rm No. 183, Saskatchewan
DON'T OVERLOOK THIS ACREAGE JUST MINUTES FROM ESTERHAZY - LOW TAXES -WITH THE PRIVACY YOU NEED! A 19.95 acre parcel completely renovated & updates galore!A short distance from town makes this Acreage a prime candidate when searching for a private & secure acreage. Surrounded with trees and shrubs & natural water ponds,this parcel is a rarity.With 1283 sq ft, this open concept floor plan features an attached side deck with built in barbecue with side countertops for ease of outdoor cooking.The entire house has been updated & renovated providing you with a modern,move-in ready place to call home at one great price!The main foyer offers a roomy space with convenient 2 pc bath with laundry. 3 spacious bdrms on main with the master measuring 11x14.Total number of bathrooms on main is 1-4 pc bath with 1-2 pc bath with laundry. Kitchen has plenty of upper & lower cabinetry with above cabinet lighting & lots of counter space. Adjacent dining area features a large picture window for that quiet & relaxing country view.Vinyl tile flooring in entrance, kitchen,dining,livingroom,hallway & all bedrooms feature hardwood flooring.Basement has been completely renovated with a rec room including pool table & mini kitchen-perfect if you are thinking of renting out the basement. It is complete with a 4pc bath & 2 bdrms with loads of storage space. Utility room complete with EF furnace(8yrs); water heater 2014; new pressure system with water regulator. The utility room has a recent upgrade of a storage/pantry room. Exterior features hardy plank siding, PVC windows throughout, shingles (12 yrs), new eaves, soffits, fascia.The yard is so peaceful. You will enjoy relaxing around the firepit. 3 storage sheds are included. A Wildlife sanctuary best describes this acreage and with the abundance of trees it is sure to tug at your heart. Let this acreage give you that peaceful escape you are looking for only minutes from Esterhazy, close to the local potash mines & cross country ski trails. (id:51699)
Regina City Limits 39.96 Acres
Sherwood Rm No. 159, Saskatchewan
This 39.96-acre parcel sits directly on Regina’s southern Eastern boundary, only ½ mile south of Regina Siast. The land offers a prime location close to the University of Regina and Highway #1, making it an excellent opportunity for a small business, hobby farm, horse boarding operation, or other rural-residential or commercial ventures. Currently zoned Agricultural (AG), the property could be rezoned with RM approval to accommodate a wide variety of uses. The land is presently rented on a year-to-year basis to a local farmer, providing interim income while future plans are considered. (id:51699)

