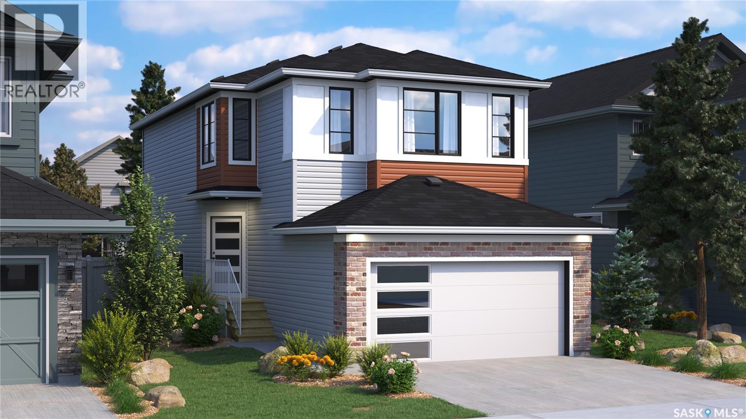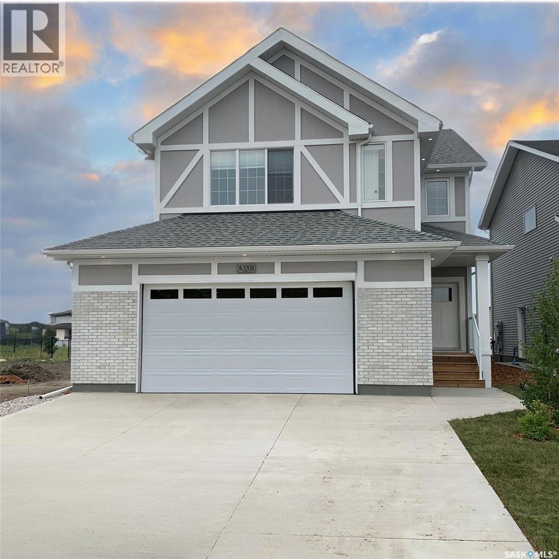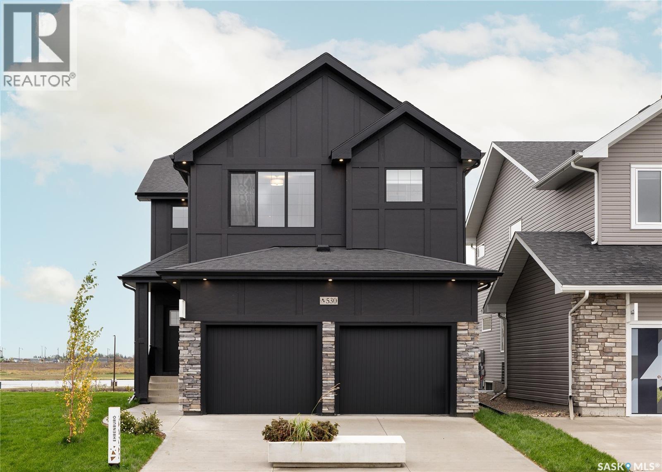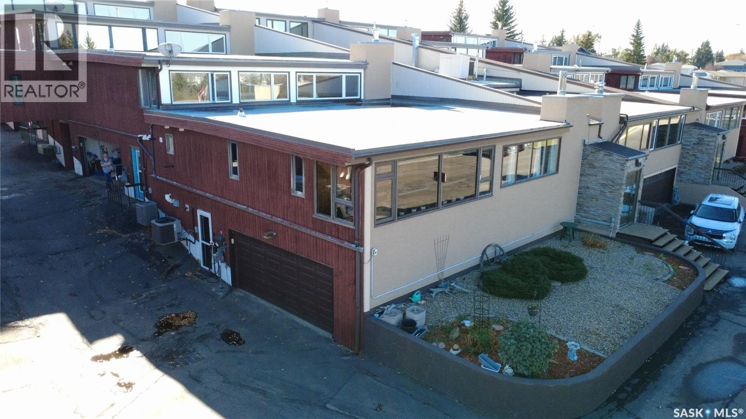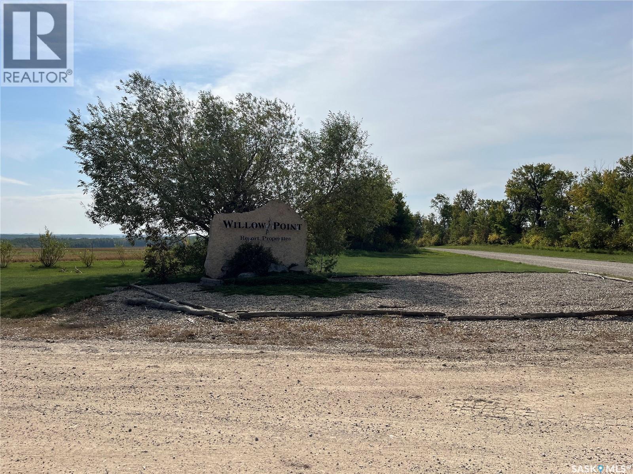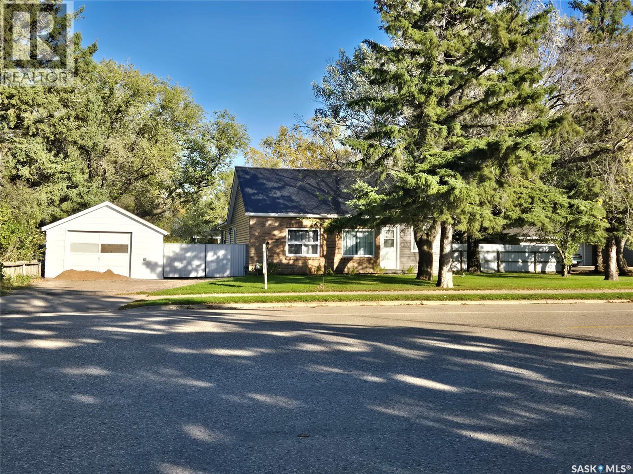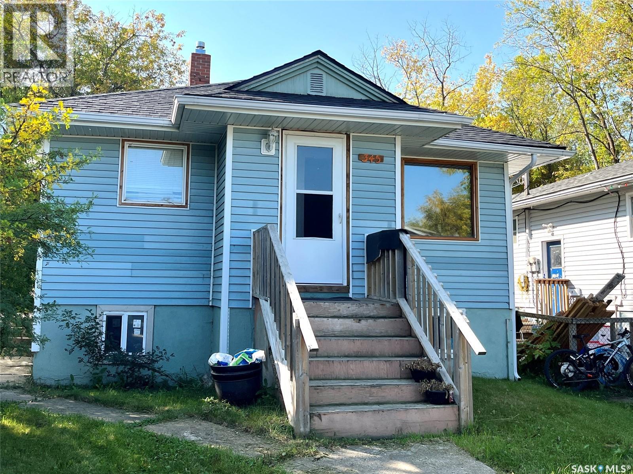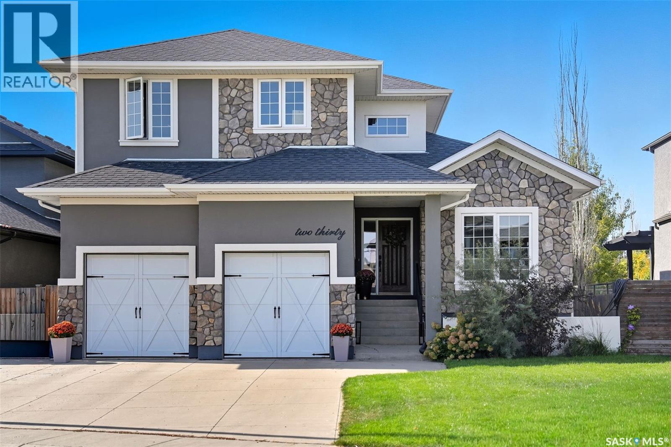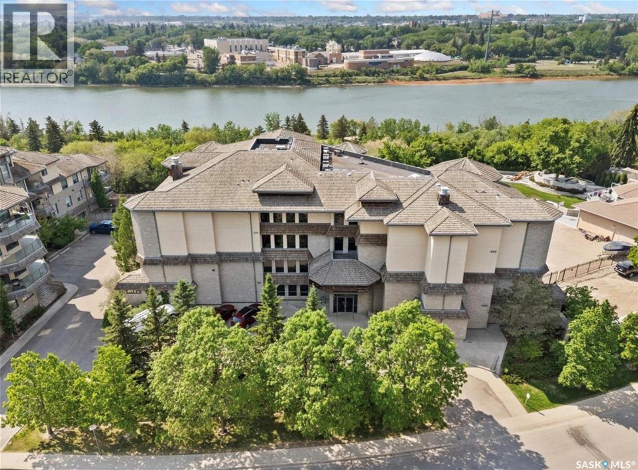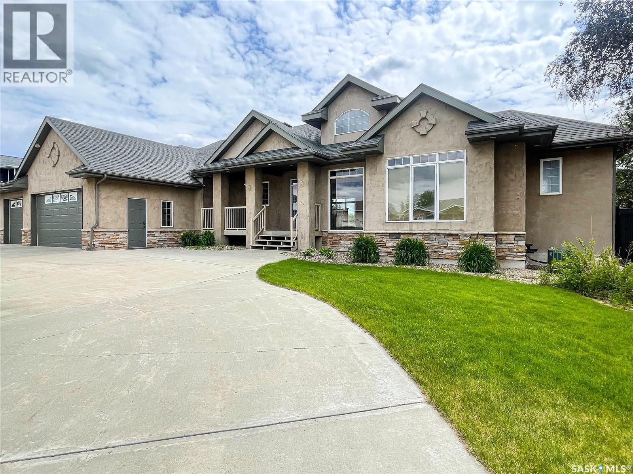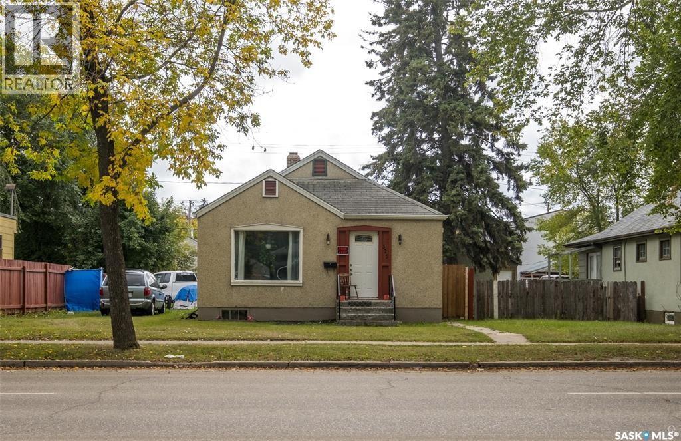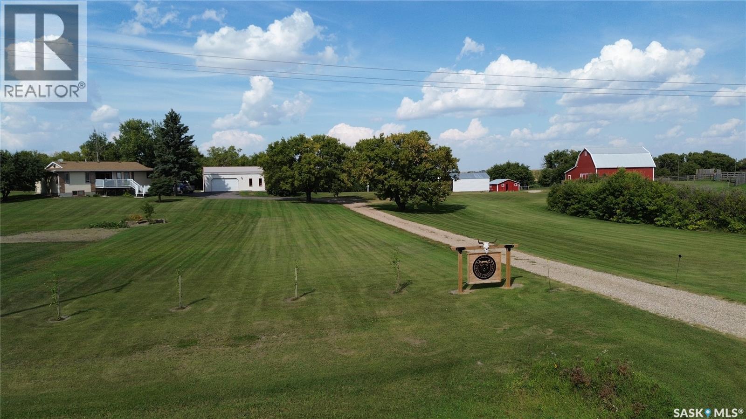Listings
107 Fortosky Manor
Saskatoon, Saskatchewan
Welcome to Rohit Homes in Parkridge, a true functional masterpiece! Our single family LANDON model offers 1,580sqft of luxury living! This brilliant design offers a very practical kitchen layout, complete with quartz countertops, spacious pantry, a great living room, perfect for entertaining and a 2-piece powder room. This property features a front double attached garage (19x22), fully landscaped front yard, and double concrete driveway. On the 2nd floor you will find 3 spacious bedrooms with a walk-in closet off of the primary bedroom, 2 full bathrooms, second floor laundry room with extra storage, bonus room/flex room, and oversized windows giving the home an abundance of natural light. This gorgeous home truly has it all, quality, style and a flawless design! Over 30 years experience building award-winning homes, you won't want to miss your opportunity to get in early. Color palette for this home is Coastal Villa. Please take a look at our virtual tour! Floor plans are available on request! *GST and PST included in purchase price. *Fence and finished basement are not included. Pictures may not be exact representations of the unit, used for reference purposes only. For more information, the Rohit showhomes are located at 322 Schmeiser Bend or 226 Myles Heidt Lane and open Mon-Thurs 3-8pm & Sat-Sunday 12-5pm. (id:51699)
951 Traeger Manor
Saskatoon, Saskatchewan
Welcome to the "Havenberg" - One of Ehrenburg's larger homes with a main floor bedroom and full bathroom, and still 4 bedrooms plus a bonus room upstairs! This family homes offers a very functional open concept layout on main floor, with upgraded Hydro Plank flooring - water resistant product that runs throughout the main floor and eliminates any transition strips, creating a cleaner flow. Also a fireplace in the living room. Mudroom from garage entrance leads to a walk through pantry to the kitchen. Kitchen has quartz countertop, tile backsplash, eat up island, plenty of cabinets as well as a pantry. Upstairs, you will find a bonus room and 4 spacious bedrooms! The large master bedroom has a walk in closet and a large en suite bathroom with double sinks and separate tub and shower. Basement is open for your development, with a side entry for future legal basement dev. This home will be completed with front landscaping, front underground sprinklers and a concrete driveway! To be completed late fall / early winter. Call for more details! (NOTE: the interior pictures are of a previous build of the same model. Finishing colours may vary) (id:51699)
955 Traeger Manor
Saskatoon, Saskatchewan
Welcome to the STARKENBERG - one of Ehrenburgs larger model homes. This family homes offers a very functional open concept layout on main floor, with upgraded Hydro Plank flooring - water resistant product that runs throughout the main floor and eliminates any transition strips, creating a cleaner flow. Also a fireplace in the living room. Mudroom from garage entrance leads to a walk through pantry to the kitchen. Kitchen has quartz countertop, tile backsplash, eat up island, plenty of cabinets that stretch all the way into the dining room area. Upstairs, you will find a bonus room and 4 spacious bedrooms! The large master bedroom has a walk in closet and a large en suite bathroom with double sinks. Basement is open for your development, with a side entry for future legal basement dev. This home will be completed with front landscaping, front underground sprinklers and a concrete driveway! To be completed late fall / early winter. Call for more details! (NOTE: the interior pictures are of a previous build of the same model. Finishing colours may vary) (id:51699)
8 275 Alpine Crescent
Swift Current, Saskatchewan
Welcome to 275 Alpine Crescent — a home designed for comfort, convenience, and everyday living. From the moment you step inside, the warmth of the hardwood floors in the kitchen and dining area set the tone for the home’s inviting character. The bright main living space flows effortlessly into a sunroom, offering the perfect spot to sip your morning coffee or enjoy a quiet evening with a good book. Just beyond, the primary suite creates a private retreat with its walk-through closet and ensuite complete with in-suite laundry. A second bathroom on the main floor adds ease for family or guests. Downstairs, the open family room is ready to adapt to your lifestyle, featuring a built-in Murphy bed for guests and plenty of space for a home office, playroom, or hobby area. This level also offers a full bathroom, a bonus room, and direct access to the double garage. With its own separate entrance, the lower level provides flexibility for extended family, or guests. As part of this community, you’ll also enjoy access to outstanding amenities, including a pool, hot tub, and a sauna that can be booked for your own private use — the perfect way to relax and recharge year-round. Don’t miss your chance to make this exceptional property yours. Book your showing today (id:51699)
645 Willow Point Way
St. Brieux, Saskatchewan
Enjoy the lake lifestyle with this .45 acre lakeview corner residential lot situated at Willow Point Resort Subdivision located on the West side of St. Brieux Lake. Park your Recreational Vehicle or Build your dream cottage. Building restrictions apply, but there is no timeline to build. 30 amp power is installed on the lot. Purchase price is for lot only. Shed is not included, but can be negotiated and included with the lot purchase. Willow Point Resort Properties is a year round community. Amenities include, boat launch, Marina, playground, basketball court, pickleball court, quad/snowmobile trails with warmup shack and firepit area. St Brieux Lake has great fishing and a 9 hole golf course is located close by at the Regional Park. Willow Point Resort is approximately 30 minutes to Melfort, 45 minutes to Humboldt and 1 3/4 hour to Saskatoon. (id:51699)
315 Government Road
Stoughton, Saskatchewan
Lots of recent updates in this charming home, in Stoughton. It features a freshly painted kitchen and dining, with newer kitchen cupboards and countertops. The front facing living room, is bright and spacious, with easy access to two of the bedrooms. The master bedroom is situated at the rear of the home, with a convenient 2 piece ensuite. The main bathroom was recently updated, as well as a newer metal roof, PVC windows, and an energy efficient furnace. Super huge fenced yard, single detached garage, plus 2 sheds. The basement is unfinished, and ready for development, however, does require some structural repair. Close to the K-12 School, and walking distance to downtown. Not for rent ,or rent-to-own. One of the lowest priced homes in town. Please call or text today for more details. (id:51699)
345 19th Street E
Prince Albert, Saskatchewan
Welcome to this 4 bedroom, 2 4pc baths, raised Bungalow on East Hill lot, with regulation suite and separate entrance. Also separate Power meters. The main floor has kitchen, living room, 2 bedrooms and 4pc bath. The basement has a self contained suite with kitchen, living room, 2 bedrooms and 4pc bath also. There is a newer High Eff furnace and newer shingles. Call today for more information or viewing. (id:51699)
230 Trimble Lane
Saskatoon, Saskatchewan
Impressive custom-built two-storey in Willowgrove blending modern elegance, smart design & luxurious finishing. The exterior features stone, European stucco, design accents, professional landscaping with underground sprinkler, and oversized driveway for up to 4 vehicles. The park-like yard offers a spacious deck with 2 gas outlets, patio, and large concrete sport court ideal for basketball / hockey.Inside, grand foyer with 17 ft ceiling, striking staircase, coffered ceiling, and modern lighting introduces the home. Formal dining & living area include built-in cabinet, gas fireplace, wrap-around living room, oak hardwood, and family room with feature wall overlooking the yard. The gourmet kitchen boasts quartz countertop with waterfall-edge island, tiled backsplash, soft-close cabinetry, high-end appliances including gas range, work centre, custom storage, and breakfast nook with built-in seating and cabinets plus a mini dining area. An office with vaulted ceiling & French doors, a designer 2 pc bath, boot room with custom storage, and access to in-floor heated garage complete the main floor.Upstairs offers 4 bedrooms, highlighted by a spectacular primary retreat with dressing room, built-in makeup station, and a spa-inspired ensuite with programmable walk-in steam shower, spa tub, and tile inlay floor. A laundry chute and another full bath add convenience.The finished basement with 9’ ceilings, exposed steel beam, and in-floor heating is perfect for entertaining, with wet bar, expansive family room, bathroom, fifth bedroom with walk-in closet, and large laundry room with sink.Additional highlights: HRV, 120-gallon indirect water heater, and built-in audio throughout. Recent upgrades: water softener & RO drinking system (2022; ~$5,000), boiler (2024; ~$10,000), range hood & fridge & dishwasher & garburator (2024). Set on a quiet crescent close to schools, park and shopping. This fully finished home delivers luxury, comfort & exceptional family living at its finest. (id:51699)
307 615 Saskatchewan Crescent W
Saskatoon, Saskatchewan
Welcome to 307 615 Sask Cres W! This spacious freshly painted 1275 sq ft condo is located on the 3rd floor at The Landing on Saskatchewan Crescent, offering panoramic views of the South Saskatchewan River, and a walk-able distance to River Landing, and Downtown Saskatoon. This rare 3-bedroom, 2 full bathroom unit features 9-ft ceilings and maple hardwood in the dining and living areas and, in the well-appointed kitchen, maple cabinets, granite counter-tops, a tile back-splash, stainless steel appliances, under-cabinet lighting, and a island with seating. A spacious dining and living area are full of natural light. Built in desk and Murphy Bed stay. A garden door leads to a covered balcony with natural gas hookup and a picturesque south view of the river. In the large master bedroom, you will find a walk-in closet and 3-piece en-suite. Two additional bedrooms complete the unit. This unit contains an in-suite laundry area, with a stack able washer & dryer and extra storage. It features 2 parking stalls (underground #38 and surface #88) and storage unit #7 located in underground parking accessible by stairs or elevator. There is a shared exercise room on the same floor. Gabriel Dumont Park is steps away providing an enjoyable setting for hiking, picnics, and water-sports. (id:51699)
24 Bridger Drive
Meadow Lake, Saskatchewan
Welcome to 24 Bridger Drive! This home is sure to impress with its amazing golf course view. Open concept design with hickory hardwood and slate flooring throughout. Large primary bedroom with 3 pc ensuite and walk-in closet. There is a large room currently being used as a home office that has access to south deck and backyard. Walk-in pantry, main floor laundry and another bedroom complete the main floor. Lower level is spacious offering a large family room and games area-perfect for the kids. Wet bar is perfect for the adults! 2 large bedrooms a full bathroom, utility room and great storage room. Flooring and fresh paint in 2022. Basement, ensuite , and garage have in-floor heating and will keep you and your family toasty during the winter months. Additional features include central air conditioning, central vacuum, surround sound, underground sprinklers and natural gas BBQ hookup. Triple car garage measures 36’x26’ with overhead access to the backyard for boat/rv storage. If you are looking for an executive style home in a great area please don’t hesitate on this one! (id:51699)
325 15th Street W
Prince Albert, Saskatchewan
9-Property Investment Package – Fully Rented, Turn-Key Opportunity! Attention investors! This rare and highly lucrative nine-house package presents the perfect opportunity to expand your portfolio with ease. Fully rented and generating consistent income, these properties are a true turn-key solution with strong return on investment from day one. The package includes a mix of charming bungalows and well-kept homes, all with steady tenants in place: • 816 sq ft bi-level with single detached garage, currently rented for $1,200/month. • 706 18th Street W: 480 sq ft one-bedroom bungalow, includes fridge and stove, partially fenced yard, and off-street parking. Rented for $950/month. • 1101 18th Street W: A well-cared-for 3-bedroom bungalow with fridge and stove included, partially fenced yard, and off-street parking. Rented for $1,250/month. • 868 17th Street W: Updated 784 sq ft 3-bedroom home on a large double lot, featuring a modern bathroom, fresh flooring and paint, new siding, shingles, windows, deck, and fencing. The basement is roughed in for a future bathroom and family space. • 1138 15th Street W: 675 sq ft bungalow with a 624 sq ft garage. Rented for $1,200/month. • 743 18th Street W: 1,044 sq ft bungalow, currently rented for $3,800/month. • 658 18th Street W: 556 sq ft two-bedroom bungalow, rented for $1,200/month. • 682 18th Street W: 518 sq ft one-bedroom home, rented for $950/month. • 1924 15th Street W: 840 sq ft home with a 352 sq ft garage, rented for $1,100/month. Collectively, these properties generate $12,950 per month in rental income, offering investors a reliable and hassle-free cash flow. This package is being sold together as a complete portfolio for $799,900, making it a rare chance to acquire a substantial, income-producing asset in a single transaction. (id:51699)
Diamond C Acreage
Fertile Belt Rm No. 183, Saskatchewan
Absolutely beautiful modern home situated on just over 15 acres that is set up and ready for a hobby farm enthusiast! The updates on the whole property have been amazing and it is located right off the pavement off Highway 22. Located close to the potash mines, the beautiful Qu'apelle valley with Round and Crooked Lake, only 45 mins to Yorkton, and less than 15 mins from Esterhazy. This property boasts a fantastic large hip barn for storage and an indoor corral, a corral system with fenced areas for animals, a chicken coop building with outside fencing, numerous outbuildings, a 3 car garage with a paved driveway to the garage and the house with an abundance of power and natural gas. Some of the updates include the tin to the beautiful hip barn, the livestock fencing, shelter, new shelter belt along highway frontage and in 2025 the whole exterior of the house has been painted to reflect the modern updates that you will find inside! Updates since 2023: All new paint, new Vinyl flooring seen throughout the house, basement finished (8ft ceiling) with new drywall, paint, flooring and a beautiful "Garden Kitchen" perfect for those canning days! The main floor is completely re-done with beautiful finishes and bright modern appeal. The updated kitchen comes with all updated stainless steel appliances, a large island with gorgeous quartz countertop which is such a large space open to the dining room and patio door access to your Natural gas BBQ deck. Wait until you see the main bedroom! Wow! A large walk-in closet, 3 piece bath and large room that easily fits a king. The basement has been finished and has seperate outside door access if you want to generate revenue and offer a rental. Outside you will love your 3 car garage that has been insulated and heated with a Natural gas heater. The concrete is immaculate! Don't forget to check out the new paint on the outside of this beautiful, large 4 beds, 4 bath home! Turn key and ready for you, your fam and animals! (id:51699)

