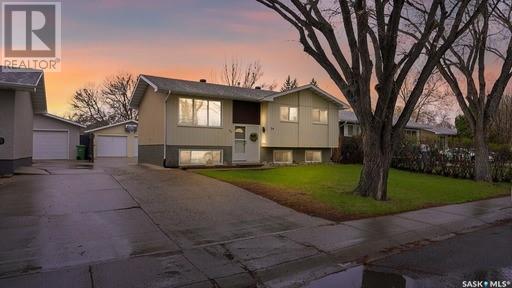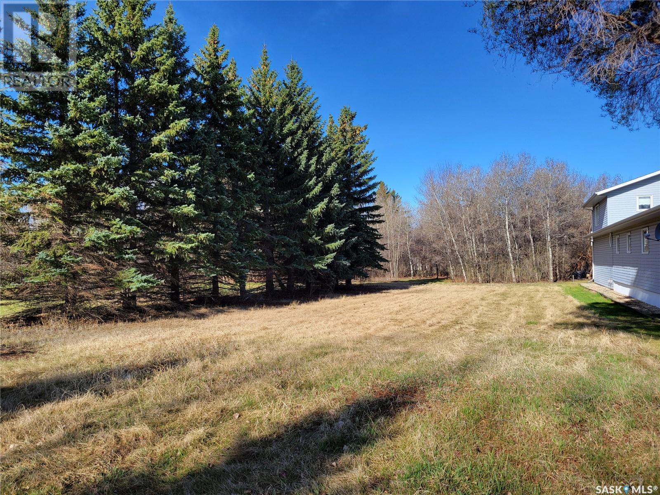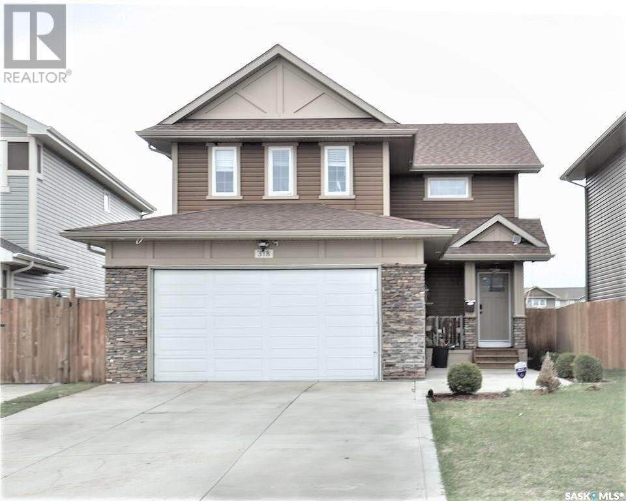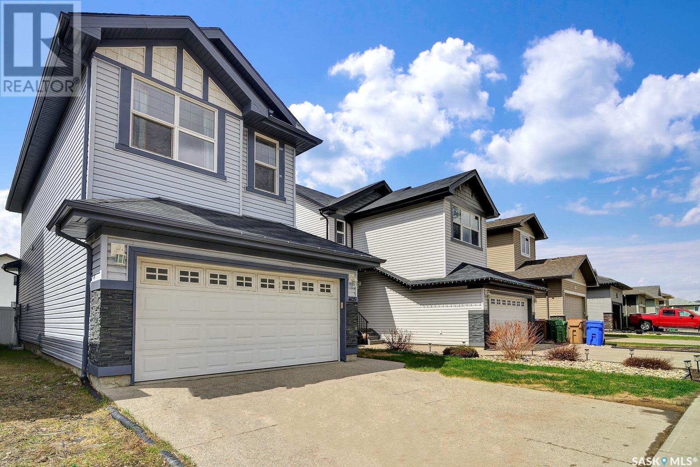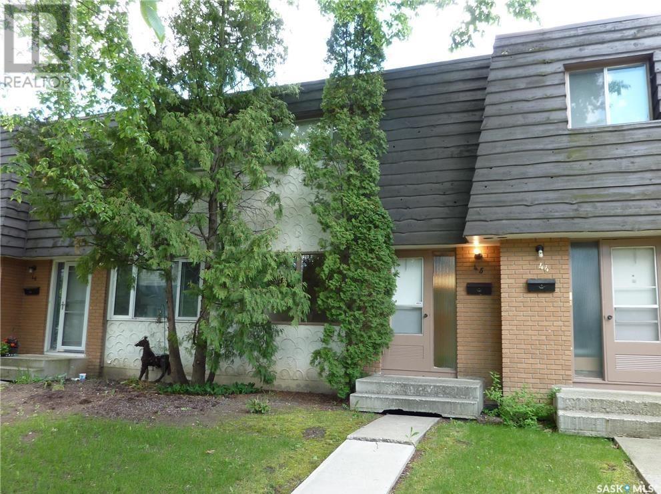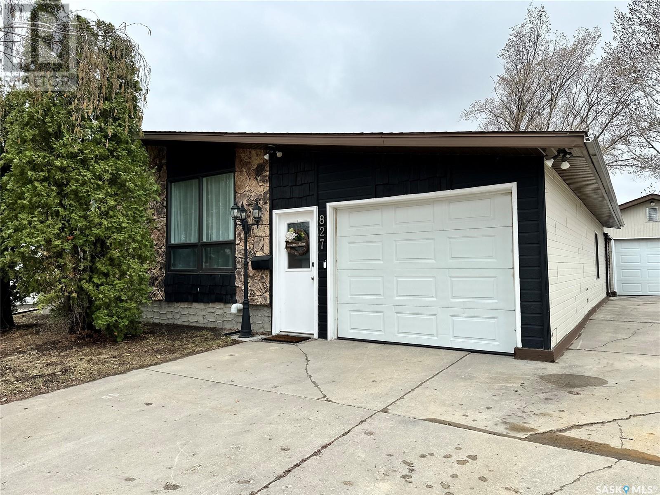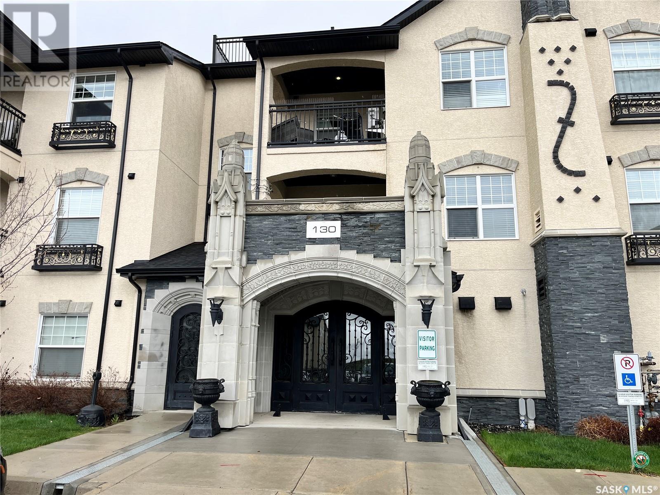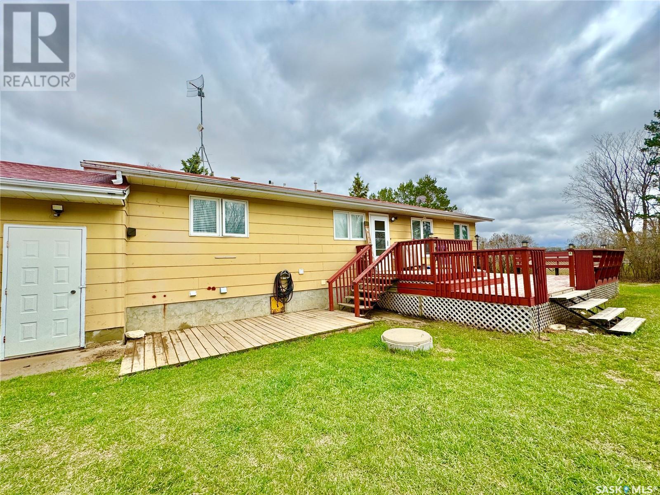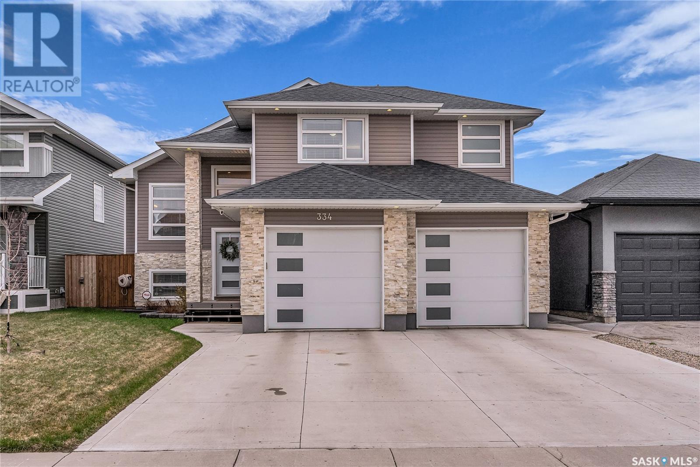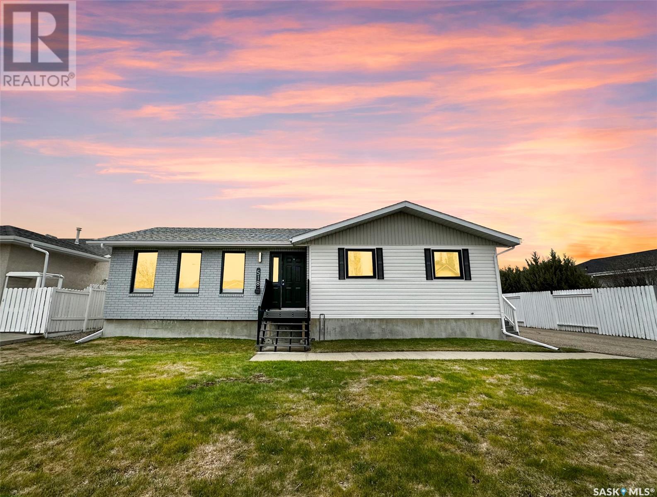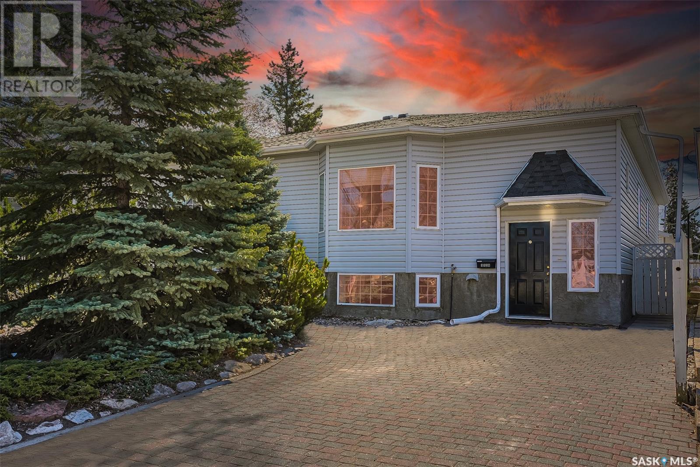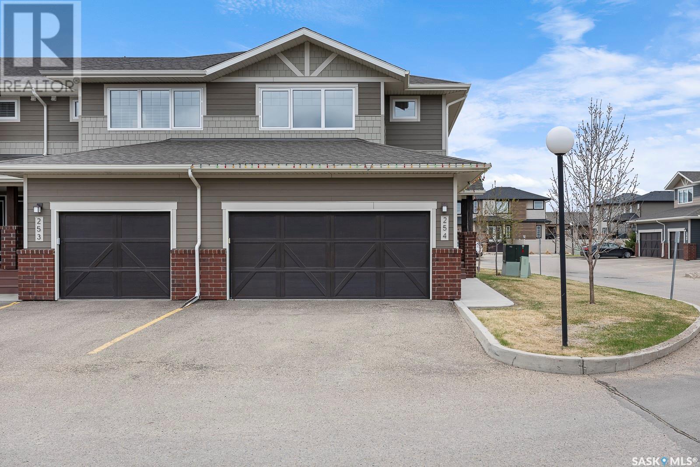Listings
34 Markwell Drive
Regina, Saskatchewan
Immaculate and meticulously cared for McCarthy Park home is completely move-in ready! This fully developed bi-level offers three main floor bedrooms, 2 bathrooms and a 24'x24' detached garage. There is laminate flooring throughout the living room, hall and primary bedroom with carpeted flooring in the other two main floor bedrooms. The kitchen remodel features beautiful dark coloured maple cabinetry and all stainless steel appliance are included. There is a spacious dining room with garden door leading to large west facing deck with gazebo. Full family bath completes this level with updated sink, toilet and flooring. Lower level development offers a big family room where large windows flood the basement with light. There a 3pc bathroom, games room and storage area where a 4th bedroom could easily be designed. The laundry is in the mechanical room and furnace is high efficient. This great sized lot easily accommodates the 24'x24' detached garage that is fully insulated and has 220 wiring. Other features and notables: Newer interior doors, updated windows (all except front living room) and newer shingles. (id:51699)
62 Cypress Street
Katepwa Beach, Saskatchewan
Right in the heart of Katepwa Prov. Park! Yes, that's where you will find this RARE & massive 50'x 200' lot on a quiet street, just waiting for your cottage or dream lake home. It boasts a wall of mature evergreen trees along one side, and some natural bush in the back yard, with alley access. The village is a cottager's dream, from the large public beach with change house and play structure, a boat launch, hotel with a fun restaurant/patio, store with gas, ice cream and burgers, a family 9 golf course, and a 2nd golf course nestled in the hills. The Trans Canada Trail is also nearby, for those leisurely or energetic walks or runs. Don't delay, check it out today! Seller is real estate agent so please see Disclosure of Interest in Trade. (id:51699)
318 Lehrer Manor
Saskatoon, Saskatchewan
Stunning 2-Story Home in Hampton Village, Saskatoon! Welcome to your dream home in the heart of the vibrant Hampton Village neighborhood! This immaculate 2-story residence offers over 1500 square feet of living space, meticulously designed to meet your every need and exceed your expectations. As you step inside, you'll be greeted by the inviting ambiance of the open-concept floor plan, seamlessly connecting the spacious kitchen, comfortable living room, and dining area. The kitchen is a chef's delight, boasting modern appliances, ample storage, and a large center island perfect for meal preparation and entertaining guests. Venture upstairs to discover the private quarters, including a lavish primary bedroom complete with a 4-piece ensuite bathroom, offering the ultimate retreat after a long day. Two additional generously sized bedrooms provide plenty of space for family members or guests, while a fantastic bonus room offers versatility as a playroom, lounge area, or home office - the choice is yours! Outside, the fully landscaped backyard beckons you to enjoy the great outdoors, with plenty of space for outdoor activities, gardening, or simply relaxing in the sunshine. Conveniently located in Hampton Village, you'll enjoy easy access to a wealth of amenities, including parks, schools, shopping, dining, and more. Plus, with quick access to major thoroughfares, commuting to downtown Saskatoon or beyond is a breeze. Don't miss this rare opportunity to make this exquisite home yours! Schedule your private showing today and experience the epitome of modern living in Hampton Village. Call your trusted local real estate expert to arrange a viewing before it's gone! (id:51699)
4625 Padwick Road
Regina, Saskatchewan
This completely finished 1656 sq. ft. home offers the perfect blend of convenience and comfort. Here, you will find a beautiful 2-story home with a front tile foyer, 4 Bedrooms, and 4 Bathrooms. Quick access to the ring road and nearby Harbour Landing shopping amenities make daily life a breeze. The open floor plan welcomes you to a bright living room with a gas fireplace and hardwood flooring, an adjoining dining area, a sparkling kitchen with a walk-in pantry, a double sink, and an inviting eat-up island with tile flooring. Appliances include a stainless steel fridge, (gas) stove and dishwasher. Enjoy the double garage, abundance of storage shelves, garage door opener that is WI FI Capable, working light panel, direct entry, and a half bath on the main level. The convenience continues on the second floor, boasting a good-sized primary bedroom featuring a walk-in closet and a three-piece ensuite. Two additional bedrooms, a four-piece bath, and a laundry room (washer & Dryer included) comfort the whole family. The finished basement adds entertainment space with large windows, a rec room, a four-piece bathroom with a jet tub, a bedroom, and a furnace/storage room. Step into the landscaped vinyl-fenced backyard with a patio door to the deck - a great retreat for outdoor enjoyment. Harbour Landing is a community with various green spaces that give you and your family a relaxed and carefree lifestyle. Stroll the wide, tree-lined boulevards to get a coffee, start your day with a relaxing jog along the creek, or enjoy family time as your kids explore Dino Park after dinner. Harbour Landing provides you and your family a relaxed and convenient lifestyle outside your back door. Call today for more information and your private viewing. (id:51699)
45 120 Acadia Drive
Saskatoon, Saskatchewan
Great townhouse close to the university and 8th St! This townhouse had major renovations in 2017 with new flooring, kitchen, bathroom, windows and more! The townhouse comes with a private, fenced yard and two parking spaces right outside the back door. The complex features a beautiful courtyard and a clubhouse with a swimming pool and sauna. The home is currently tenant occupied. (id:51699)
827 16th Street
Humboldt, Saskatchewan
Welcome to this spacious 4-bed, 2-bath home boasting two double garages and a fenced yard. Updates abound, including shingles, furnace, water heater, flooring, bathrooms, painting, hot tub, deck, and patio door in the primary bedroom. The foyer offers direct garage access, while the kitchen features oak cabinets, gas stove, and a convenient laundry chute. Natural light floods the living room via a glass garden door leading to the backyard. The primary bedroom's patio door opens to a deck with a hot tub and privacy screen. The updated main bathroom is a highlight, featuring a luxurious tub with a rain shower and sprayer, newer vanity, and toilet for a spa-like experience. The lower level offers two more bedrooms, an updated 3-piece bath, and a large family/games room. Enjoy the convenience of a laundry room, cold storage, and utility room. Attached to the front garage through a breezeway, find a second heated double garage with central air conditioning. The yard has ample parking, a fenced backyard, patio area, sheds, lawn, and mature trees, providing a perfect outdoor retreat. Close to schools, parks, and shopping, this home offers comfort, convenience, and plenty of space for your family's needs. Located approx. 45 minutes from BHP Mine site! Call today to view! (id:51699)
104 130 Phelps Way
Saskatoon, Saskatchewan
Welcome to The Astoria Condos, nestled in the vibrant community of Rosewood! Enjoy convenient access to Circle Dr. and 8th St., surrounded by a host of local amenities. This original owner ground floor gem has been meticulously maintained since new and boasts two bedrooms and a roomy 4 piece bathroom. Step into an inviting open floor plan, offering privacy thanks to bedrooms situated on opposite ends of the unit. Sold fully furnished and fully equipped, this property is truly move-in ready; just pack your clothes and toothbrush! Revel in modern features such as contemporary kitchen cabinets, a spacious island, quartz countertops, stainless steel appliances, solid core doors, and engineered hardwood flooring. Additional perks include in-suite laundry, a master bedroom with a generous walk-in closet, wall unit air conditioner, and more. Positioned away from the parking lot, noise disturbance is minimal. The recreation building offers an indoor pool, hot tub, expansive exercise room, and amenities area with a pool table. Don't hesitate, schedule your showing today! (id:51699)
Rm Of Birch Hills Acreage
Birch Hills Rm No. 460, Saskatchewan
A rare find! Peaceful + secluded this jumbo sized bungalow supplies 1,294 square feet, 5 bedrooms, 3 bathrooms and details many upgrades throughout. The main floor of the residence provides a spacious kitchen with stainless steel appliances, combined dining area, overhauled 4pc bathroom, main level laundry and has a ton of warming natural light. The lower level comes mostly developed with an opportunity for the new owner to put their own stamp on the place. The exterior of the property brings 11.21 well groomed acres, a double 24 x 29.5 attached garage with basement access, a 3,600 square foot double entry steel quonset that is half concrete and half gravel, chicken coop, summer kitchen and another double door metal shed. The property is equipped with 1 irrigation well, 1 36ft large bore well that services the home and a septic tank to surface discharge. This place would make a fantastic hobby farm or big city getaway spot. (id:51699)
334 Pichler Crescent
Saskatoon, Saskatchewan
This fully developed executive home exudes modern luxury, tasteful design, and a many upgrades. An elegant foyer sits at the front of the home, with an open stairwell to the second floor. Natural light floods the main floor, with the kitchen and the dining area overlooking the West-facing yard. Kitchen details include soft-close cabinetry, granite countertops, island with prep sink, stainless steel appliances, and tile backsplash. A gas fireplace in the living room adds a touch of warmth. With a vaulted ceiling, the open concept space feels incredibly vast. The dining area offers space for family gatherings and includes access to the rear deck. Hardwood and tile span throughout the main floor. There are two bedrooms, a full bathroom, and functional laundry room. Upstairs, the primary suite features a built-in makeup vanity, walk-in closet, and a luxury ensuite with tiled shower, dual sinks & soaker tub. The lower level development includes a floor-to-ceiling tiled feature wall with custom cabinetry, shelving, top of the line electric fireplace, and built-in speakers. The wet bar includes upper & lower cabinetry, sink, drink fridge, and designated wine & garbage pullouts. There are two bedrooms, and an a full bathroom with linen storage. More storage can be found under the stairs (very deep!). A separate entry to the backyard is great for kids and for hosting outdoor gatherings. Lighting on dimmers, cork underlay for warmth, huge windows, and Control 4 system with individual room sound control. Situated on a fully landscaped lot with a fenced yard. The freshly stained two-tier deck with dual pergolas are great for BBQ season and entertaining. There’s a concrete pad, and a sliding door for storage under the deck with two 120V plugs. The heated garage will fit a 1 ton truck and provides direct entry to the foyer. Other features include central air, wifi sprinkler system, HE furnace w/ air exchange, water softener, triple pane windows & a 7 system water filter system. (id:51699)
518 Colonel Otter Drive
Swift Current, Saskatchewan
Looking for an affordable gem in the coveted Highland subdivision? Look no further than 518 Colonel Otter Drive! This spacious bungalow is perfect for growing families, offering a generous layout that includes a bright living room, a large kitchen with oak cabinets and a moveable island, and a dining area. The primary bedroom features his/hers closets, an updated ensuite with a NEW shower and vanity. There are two other bedrooms on this level. The main bath features a NEW bathtub and NEW vanity in 2023. Additionally, there is a convenient main floor laundry area with a sink and a 2-piece powder room inside the side door entrance. The lower level boasts a large rec room and a family room, both quite large, perfect for entertaining. The lower bathroom is a four-piece with a Jacuzzi tub. There are also 2 additional bedrooms on the lower level that are partially finished, providing ample space for a growing family. Step outside to a fenced backyard with a deck, lawn, shed, and fire pit area. The detached double garage is a dream man cave with gas heat and 220 plug. New deck railings and natural gas BBQ hookup were added in 2023. This property is just steps away from Highland Park, offering the perfect blend of convenience and comfort. Don't miss out on this 5-bedroom, 2-bathroom beauty with recent updates and plenty of parking! (id:51699)
1138 7th Street E
Saskatoon, Saskatchewan
Very nice bilevel in great location in Haultain! Located on the south end of 7th street, this house doesn't back 8th street but is close to all amenities. Nine foot ceilings on both levels makes it feel very large and open. There is a tiled foyer and hardwood floor throughout most of the upper level. Upstairs there is a living room with a bay window, spacious laundry with sink and built in cabinets, full bath, two bedrooms, and a large primary bedroom with four piece en-suite and kitchen. The kitchen features a built in dishwasher, hood fan, pantry and microwave shelf. There are garden doors off the dinette to a south facing deck and low maintenance back yard with a patio area. The double detached garage is 24x24 and insulated and drywalled. The basement is developed with an expansive family room with carpet and gas fireplace. There is an additional bedroom in the basement and a three piece bath. Completing the lower level is an updated mechanical area and a VERY LARGE storage area with endless possibilities to add another bedroom, workout area, office, kitchen etc. Additional features include central air conditioning, central vac, heat recovery unit, low maintenance yard, double driveway. Recent updates: Shingles (2016), Front Bay Window (2018), Hot Water Heater (2021), Furnace (2021), Fence (2024), Interior Paint (2024). This home offers incredible value, call your Realtor today to book your private showing! (id:51699)
254 4002 Sandhill Crescent
Regina, Saskatchewan
Welcome to this beautiful townhouse condo in The Creeks, relatively new condition with many upgrades! This condo features dark maple cabinets with granite counter tops, soft close doors and drawers, tile back splash, stainless steel appliances including fridge, stove, built in dishwasher and microwave with hood fan. The flooring in the kitchen, dining and living room is dark rustic engineered flooring. Rounding off the main level is the ½ bath, large entrance and a double attached garage that is insulated, dry walled and painted. The 2nd level is great featuring two large master bedrooms both with an ensuite and very large custom closets with organizers. Finishing off the 2nd level is the laundry area. The basement is developed with a full bathroom, rec room and utility space. There is also a high efficient furnace, air exchanger, sump pump and floor trust system. You won't want to miss it! (id:51699)

