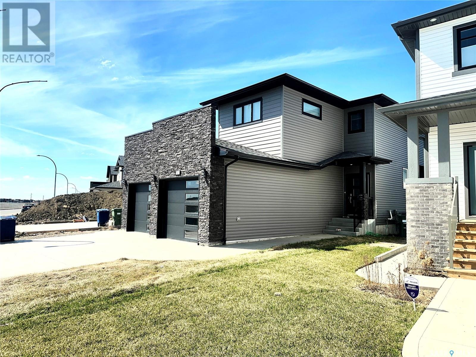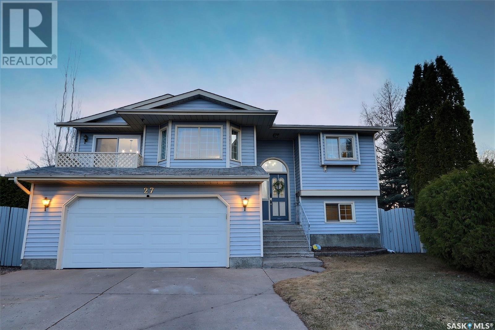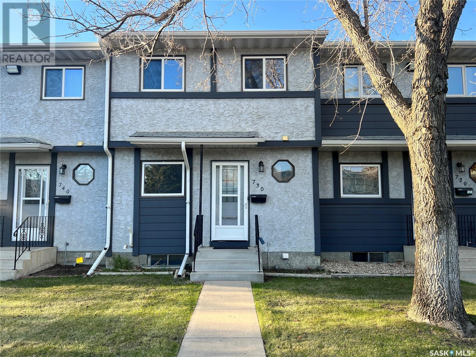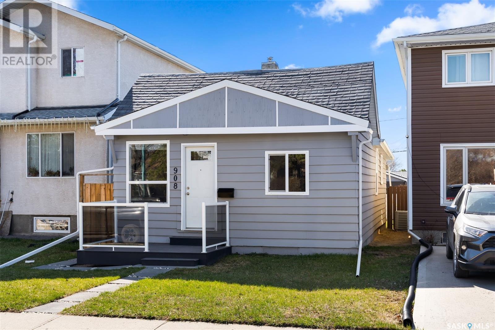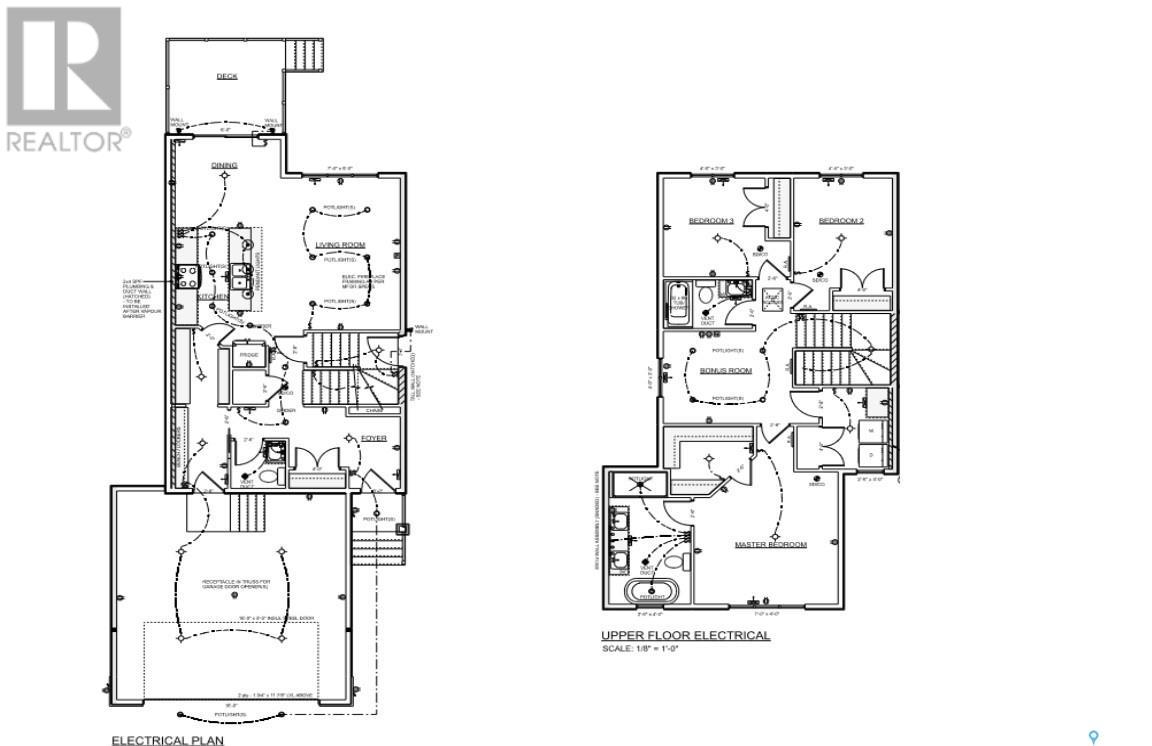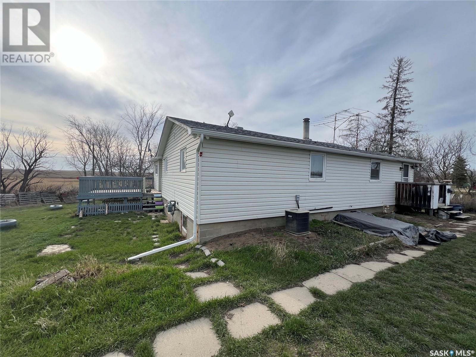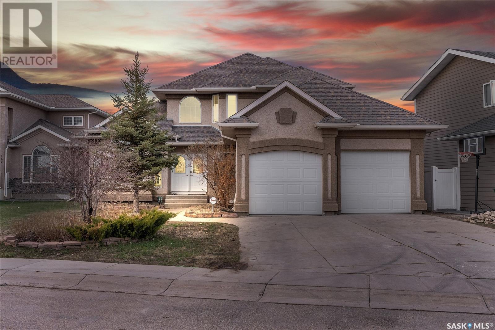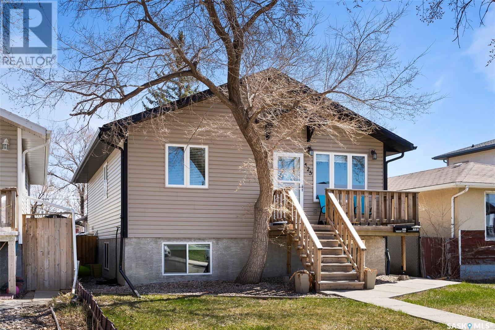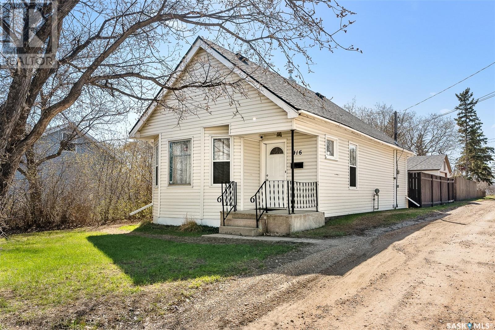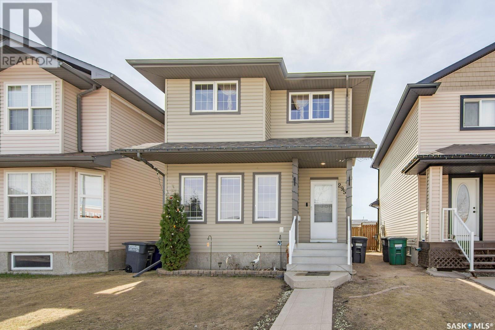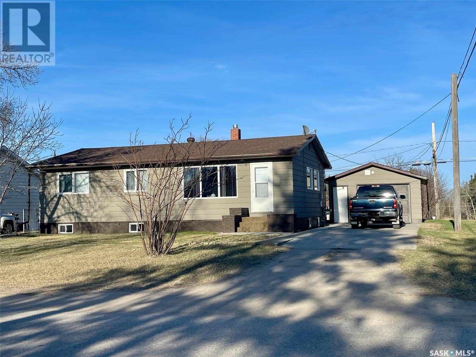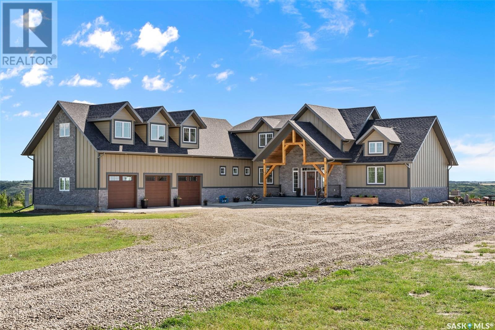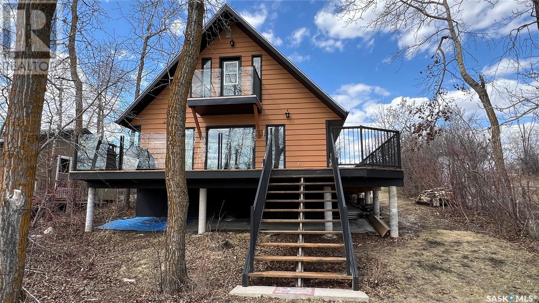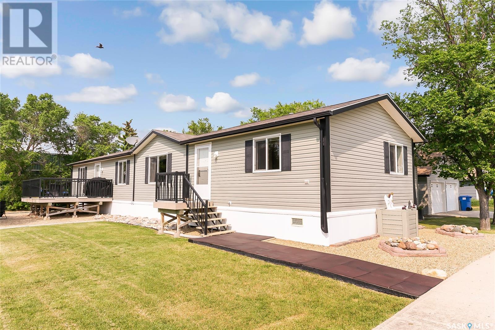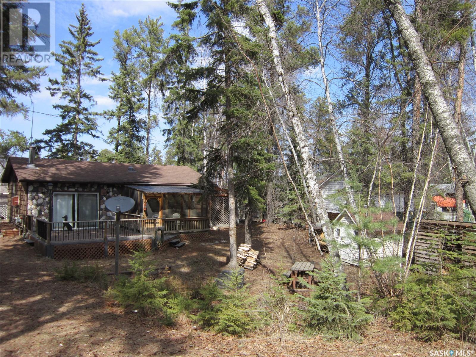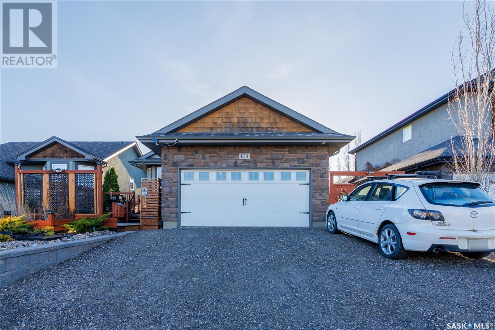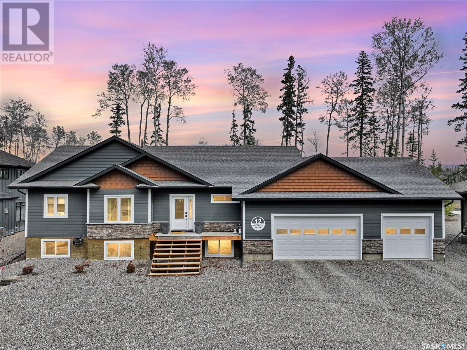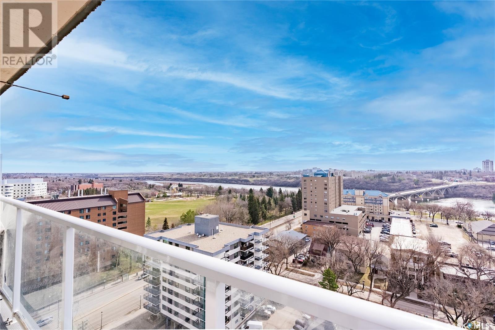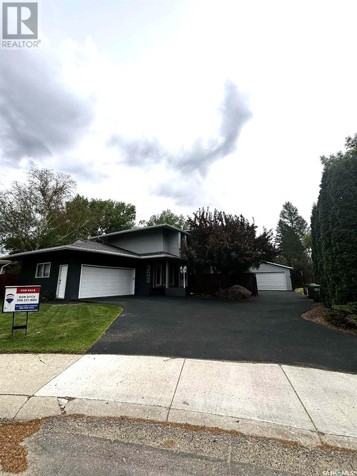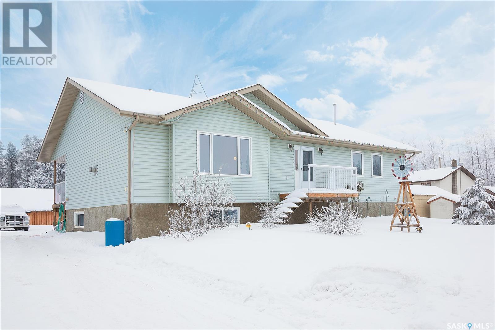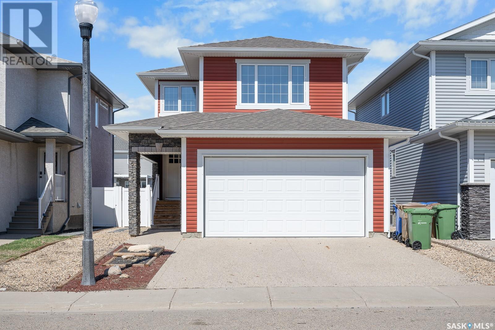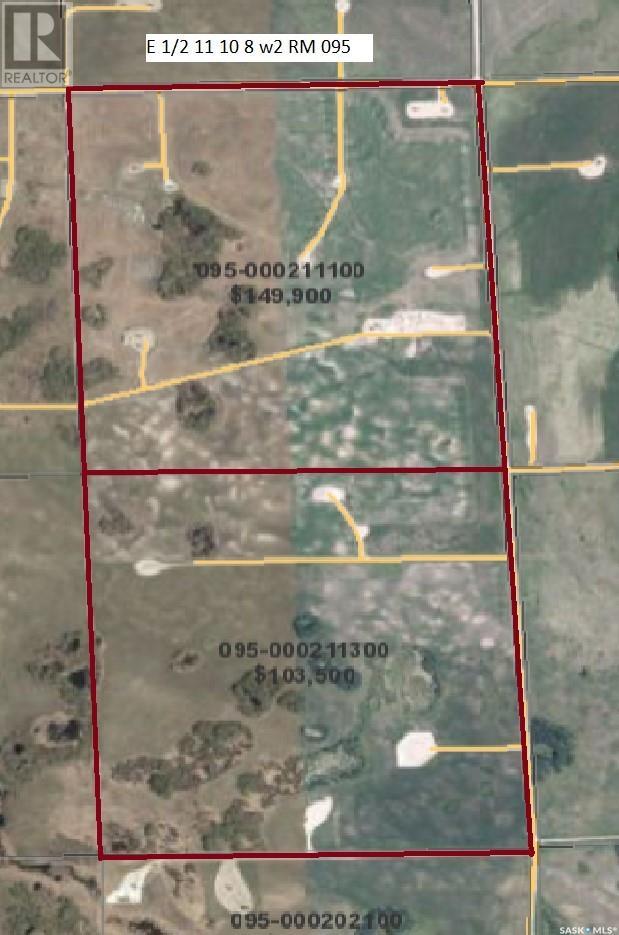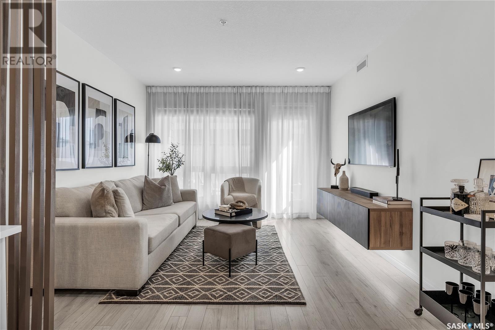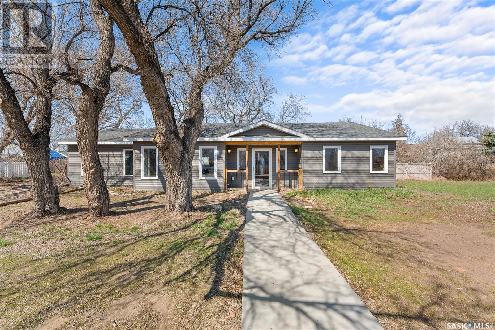Listings
547 Kalra Street
Saskatoon, Saskatchewan
Experience LUXERY LIVING at an AFFORDABLE price! Nestled in the coveted ASPEN RIDGE neighbourhood, this stunning 5-BEDROOM, 4-BATHROOM home is a masterpiece. As you step through the main entrance adorned with HIGH-END porcelain TILES, you're greeted by a grand foyer. The main floor boasts a 3-PIECE BATH/powder room, a DEN, and an open-concept kitchen, dining, and living area with BUILT-IN SPEAKERS!. STAINLESS STEEL appliances, including a GAS STOVE WITH A CANOPY RANGE, adorn the kitchen, complemented by LARGE ENERGY EFFICIENT WINDOWS that flood the space with natural light. Cozy up by the ELECTRIC FIRE PLACE in the living room, adorned with LAMINATE flooring throughout. Ascending to the second floor, you'll find a SPACIOUS BONUS ROOM, 3 BEDROOMS, a 4-PIECE BATHROOM, and a luxurious 5-PIECE ENSUITE featuring a jetted JACUZZI TUB—a perfect retreat for unwinding after a long day. High-end lighting fixtures grace every corner of this home, adding to its allure. The basement presents a fully finished 2-BEDROOM LEGAL SUITE with a SEPARATE ENTRANCE, offering potential as a substantial MORTGAGE HELPER. The GARAGE is finished and HEATED to increase the longevity of your vehicles! Reach out to your favourite Realtor® to book a private showing! Buyers and their Realtors® to verify all measurements. (id:51699)
27 Thomson Bay
Prince Albert, Saskatchewan
You know that house you've been waiting for? Well, here it is! This stunner is the perfect family home with 4 bedrooms, 3 freshly renovated bathrooms (April 2024), a double attached garage, and a walkout basement. Backing the Rotary Trail and some green space, this is the ideal spot - close enough to walk to Ecole Vickers and St. Francis schools, but tucked away on a quiet cul de sac in Crescent Acres. The moment you walk into this beautiful bi-level, you are greeted with tasteful, modern finishings that make you feel right at home - and new kitchen appliances are due to arrive any day! This beauty is just waiting for you to make it yours, contact your favourite realtor to book your showing today! (id:51699)
730 140 Meilicke Road
Saskatoon, Saskatchewan
Welcome to this well maintained, beautifully treed complex in Somerset Village in popular Silverwood Heights. It's conveniently located near schools, parks, and offers bus access right outside your door to downtown, hospitals, or the University of Saskatchewan. With shopping and the river within walking distance and backing onto W.J.L. Harvey North Park, this unit features 3 bedrooms, 2 bathrooms, and newer laminate flooring in the living room. It includes updated bathroom light fixtures, modern toilets and sinks, a high-efficiency furnace, and a water heater that's approximately 15 years old. The large windows bathe the space in natural light, and the rear exit leads to a private deck and fully fenced yard. The basement is unfinished, presenting a blank canvas for future development. This unit awaits a new owner ready to infuse it with their personal touch and make it their own. Call today for your private showing. (id:51699)
908 Elliott Street
Regina, Saskatchewan
Step into this charming 3 Bedroom home in Eastview. This bungalow is the definition of cozy and modern living. All new windows flood the space with natural light, creating a warm and inviting atmosphere. All three bedrooms are very spacious and it features a formal dining area. There have been numerous upgrades and added inclusions in this home. They include:*New Kitchen with an abundance of cupboard and counter space. Tiled backsplash and appliances included* Fully renovated bathroom with a deep soaker tub and tile flooring* Freshly painted and new vinyl plank flooring throughout.* Master bedroom can accommodate a king sized bed and has good closet space* All new interior doors and front door* No maintenance front deck with glass aluminum rail* Back deck with privacy panels and fully fenced spacious backyard that is great for entertaining* New shingles and sheeting on the single car garage* Garage door opener* Central air conditioning(2022)* High eff. furnace* Washer & dryer included* Space for future development or storage space in the basement* And more... Call for a viewing today! (id:51699)
167 Schmeiser Lane
Saskatoon, Saskatchewan
Great use of space, 3 bedroom, 2.5 bath plus a bonus room. Separate entrance for a potential 2 bedroom suite. Nice open floor plan; 9’ ceilings on all 3 levels. Kitchen is a wonderful space to work in with walk through pantry, SS range hood, build in dishwasher, fridge and stove. Large 8’ island offers ample work space. Quartz counter tops and tiled back splash with direct vent hood exhaust. Laundry room includes appliances and laundry sink. Master retreat offers large walk in closet. Ensuite includes double sinks in oversized vanity with separate tiled showed and soaker tub. This home includes everything and anything you will want in a new home! Tons of value at a great price point! Realtor® has interest in property. National New Home Warranty. (id:51699)
302 East Grid Road
Wiseton, Saskatchewan
Discover the beautiful prairie views at 302 East Grid Road in Wiseton, SK. This idyllic property offers a perfect blend of rustic charm and modern comfort, boasting spacious living areas, tranquil bedrooms, and a private outdoor oasis. With breathtaking views of the Saskatchewan countryside and access to nearby amenities, including shops and recreational facilities, this home is the perfect retreat for those seeking peace and serenity. Milden and Dinsmore are a short drives away, and Rosetown and Outlook are merely 40 minutes away for loads of amenities. This home is ready for it's next buyer to finish it's upgrades and enjoy all it has to offer, with a garage and two other converted outbuildings this property is perfect for all kinds of hobbists or home businesses. Set on the edge of the village you can have all the privacy you could ask for while easily being able to pop into coffee row! Don't miss your chance to experience the beauty of rural living – schedule a viewing today! (id:51699)
166 Beechdale Crescent
Saskatoon, Saskatchewan
Welcome to your dream home in the tranquil Briarwood neighborhood, where meticulous attention to detail meets luxurious living. This exquisite two-storey residence spans 2,318 square feet, boasting 5 bedrooms & 3 ½ baths. Step into the grand vaulted ceiling foyer, where natural light floods the spacious family room, complete with a cozy natural gas fireplace. The main floor also features a charming dining room, a fully renovated kitchen adorned with custom cabinetry, new stainless steel appliances, and a stunning waterfall quartz countertop. The adjacent breakfast nook opens onto a large covered deck, offering serene views of the backyard oasis. Upstairs, discover three bedrooms, two bathrooms, and a bonus room, including the lavish master suite with a five-piece ensuite featuring a jet tub. Every corner of this home exudes elegance, from the arches and pillars to the high-end tile and hardwood flooring, granite/quartz counters, recessed lighting, and crown moldings. But the allure doesn't end there. The fully finished basement suite boasts granite countertops, two bedrooms, a separate entry, and a bonus living room, offering endless possibilities for guests or rental income. Don't miss the opportunity to experience the epitome of luxurious living. Contact your preferred realtor today to schedule a viewing and make this stunning home yours. (id:51699)
525 Toronto Street
Regina, Saskatchewan
Step into a perfect blend of modern living and comfort with this 5-bedroom, 2-bathroom home, boasting not one but two fully equipped kitchens! **Luxurious Living Spaces:** The main floor is an open-concept layout where the kitchen seamlessly transitions into the dining and living areas—ideal for entertaining and everyday living. Featuring three appliances, ample cabinet space, and a large island, this kitchen is great for entertaining. The primary bedroom offers a spacious retreat, complemented by two additional bedrooms on the same level. **Exceptional Basement Suite:** Prepare to be impressed by a basement suite so meticulously designed that no tenant could resist. This remarkable space includes two cozy bedrooms - primary has a walk-incloset, a modern kitchen with a walk-in pantry, and a dining area that flows into the living room. The bathroom features infloor heat, and ample natural light. The basement ceiling is insulated with double rocksol sound & fireproof insulation, plus the drywall on ceiling is hung on noise cancelling channeling —a rare find that promises comfort and privacy. **The Ultimate Garage:** Car enthusiasts & hobbyists will marvel at the 31'x24' heated garage with 10’ ceilings, equipped with its own furnace & a 9' drive-through door. Newly upgraded with siding, fascia, soffits, & eaves. **Recent Upgrades:** This home has been lovingly maintained & recently upgraded, including new back stairs & a backyard deck, a new fridge upstairs, new washer, and a modern gas range oven. The property has a 3-year-old black chain link fence, adding to its curb appeal. This home isn’t just a place to live—it’s a lifestyle upgrade in a beautifully designed package. Whether you're a family looking for ample space & comfort, or an investor in search of a property with a highly attractive rental suite, this house offers endless possibilities. Don’t miss the chance to own this outstanding property! (id:51699)
416 10th Avenue Nw
Moose Jaw, Saskatchewan
Looking for your first home? This could be a great one! This 736 sq.ft. bungalow is situated on a corner lot of a very quiet street. This 2 bed/ 1 bath home complete with a single car garage has been tastefully updated! This home has great curb appeal! You are greeted by a foyer that leads into your living room featuring 9 ft ceilings and a bay window. The hardwood floors continue through into the good sized dining room. We have 2 good sized bedrooms on the one side of the home. You will also find a renovated 4 piece bath including a tub/ surround from bathfitters. At the back we have a kitchen featuring some granite counter tops! There is also main floor laundry with access to the backyard. Heading outside you will find a cute backyard that is quite private with a garden and patio area. There is also a single car garage with power, a furnace, a pit and an attached shed for storage. This home has had a lot of renovations done over the past few years. If you are looking for easy living without a bunch of maintenance to do - this could be the home for you! Reach out today to book your showing! (id:51699)
2953 Mcclocklin Road
Saskatoon, Saskatchewan
Are you looking for a house in a desirable area? Situated in newer & peaceful community, walking distance to all amenities, walking distance to school, park & all shopping hubs! Two stories home, fully finished with 4 bedrooms and 3 baths. It welcomes with a leaving room with tons of natural lights and features a gas fireplace and open-concept layout where the living room, kitchen, and dining area effortless blend together. Heading at the 2nd floor, you'll find a 3 bedrooms, offering a private buslte of everyday activity. The master bedroom complete with walk-in closet plus two additional bedrooms. Heading to the basement has an ample space, huge family or recreation room with one bedroom, den and 3 pcs. bath. At the backyard, you will find a 2 Tiered Deck, Shed, & Concrete parking pad. This is great chance to get into a newer home which was built in 2007, move-in ready with all appliances included. Book your private viewing now & let's make a deal. (id:51699)
628 Albert Street
Hudson Bay, Saskatchewan
Welcome to your dream home! This beautifully updated 4-bedroom, 2-bathroom residence offers the perfect blend of modern comfort and timeless charm. As you step inside, you’ll be greeted by the warmth of new laminate flooring that flows seamlessly throughout the home, creating a sense of spaciousness and continuity. The heart of the home is the inviting living space, perfect for cozy gatherings or relaxing evenings with loved ones. Natural light streams through the newly installed windows, illuminating the freshly painted interiors, creating a bright and airy atmosphere. The kitchen is equipped with updated appliances and ample cabinet space. Venture outside to a large fenced backyard, complete with a garden, perfect for cultivating your green thumb. Entertain guests on the spacious patio, ideal for summer barbecues or simply enjoying the outdoors in peace and tranquility. For those with hobbies or in need of extra storage space, the insulated garage provides the perfect solution, offering plenty of room for vehicles, tools, and more. Conveniently located in a desirable neighborhood. Don’t miss out on the opportunity to make this house your home. Schedule a showing today and experience the lifestyle you’ve been dreaming of! (id:51699)
35 Longman Drive
Longlaketon Rm No. 219, Saskatchewan
Are you looking to escape the city, and enjoy the best of both worlds; country living and the lake life with a view overlooking a lake? Welcome to this luxury acreage residence at High Country Estates just past Craven on Last Mountain Lake. This custom-built, 3 bed, 3 bath, 4204 sq/ft acreage complemented by a triple/heated attached garage sits on a sprawling 2-acre parcel with an additional 2400 sq/ft shop. Step inside, and you're greeted by a grand foyer bathed in natural light, seamlessly flowing into the awe-inspiring living room, adorned with soaring 24’ vaulted ceilings, floor-to-ceiling stone fireplace and large windows with panoramic views of the lake. The gourmet kitchen is a chef's delight. It boasts a sprawling island with granite countertops, stainless steel appliances, and ample storage space within its built-in cabinets, making culinary endeavours a true pleasure. The 2nd floor has a custom wooden staircase and stainless steel railing reveals an inviting bonus room overlooking the living room, two generously proportioned bedrooms, and a full bath. Discover the primary suite, featuring a generous walk-in closet and a gorgeous ensuite complete with a custom tiled shower and a luxurious stand-alone tub, all while offering sweeping views of the tranquil lake through expansive picture windows. Adjacent to the garage, a separate stairwell leads to a sprawling games room illuminated by dormer windows, offering endless possibilities for entertainment, fitness, or even a home office, complemented by a sizable storage room. Built to stand the test of time, this home is designed with structural concrete piles and an engineered floor truss system, ensuring durability and longevity. The structure is enhanced with Structurally Insulated Panels, guaranteeing comfort and unparalleled energy efficiency. There is municipal water, natural gas and a 1500-gallon septic tank with a 200 electrical service. (id:51699)
Osze Beach Wakaw Lake
Wakaw Lake, Saskatchewan
Prime Location on Wakaw Lake! Osze Beach 960sq' Lakefront year round 3 bedroom cottage. Main floor features an open spacious plan, lots of windows loads of nat. light! Kitchen offers Brich wood cabinets, Spacious living dining areas patio doors open to a large deck with aluminum & glass rails, a Primary bedroom, large 3-piece bathroom, vaulted ceiling, Upper level offers a loft area two bedrooms & a cozy balcony with newer dura deck and rails offering amazing views of the lake. Other features include a wood fireplace and pine accents giving this property a comfortable cottage feel. Just serviced High eff furnace, and electric hot water tank just serviced with new elements. Price includes all furnishing and appliances. 50' x 100' Lot as a nice gentle grade to the water, including an 8' x 8' shed. Plus the opportunity to purchase the utility lease lot behind the cottage once the sub-division is completed and available.The property is served with a 1000-gallon septic tank and two 500-gallon freshwater cisterns. This is a prime location pavement right to the door, plus the regional golf course is just minutes away! (id:51699)
400 Main Street
Lang, Saskatchewan
Nestled in the peaceful community of Lang, a mere 40-minute drive from Regina stands a beautifully maintained modular home built in 2011. Offering a blend of modern comforts and a serene setting, this residence boasts 3 bedrooms, 2 bathrooms, and a delightful open-concept design. With its vaulted ceilings, 2 fully insulated & heated detached garages (one double and one single), a well-cared-for yard with multiple sheds, and an inviting deck, this property provides a welcoming escape from the hustle and bustle of city life. As you step through the front door, you'll be greeted by a large and inviting foyer which sets the tone for the spacious ambiance permeating the entire home. The open-concept kitchen, dining area, and living room create a seamless flow, perfect for entertaining friends and family. The kitchen features ample storage space, a walk-in pantry, and a sit-up island which offers a convenient space for quick meals or casual conversations. The tile flooring in the kitchen and dining room adds a touch of sophistication, while the plush carpet in the living room provides a cozy spot to relax and unwind. The primary bedroom is a spacious haven with a large walk-in closet and a 4-piece en-suite. Two additional good-sized bedrooms provide comfortable spaces for family members or guests. A well-appointed 4-piece bathroom serves these bedrooms, offering convenience and privacy. The exterior of the home boasts a well-maintained yard and a deck off the back of the house extends the living space outdoors, providing an ideal spot for morning coffee or evening barbecues. A great feature of this property are the detached garages, fully insulated and heated, providing ample space for vehicles, storage, or even a workshop. Whether you need to protect your vehicles from the elements or pursue your hobbies, the garages offer a versatile and convenient space. Call today! (id:51699)
716 Birch Avenue
Tobin Lake, Saskatchewan
Ready to find your "Happy Place"... 716 Birch Ave in Tobin Lake is newly listed! Set back on a peaceful, private lot with ample parking, storage sheds, wood shed and firepit area. Enter into the eat-in kitchen complete with fridge, stove, B/I dishwasher and microwave. Their is a 4-piece bath, 2 bedrooms plus a large sunken living room with wood burning fire place. The living room extends through sliding doors onto the deck and the screened room out front. This cabin comes with everything as viewed. New shingles. Tobin Lake offers many services including stores, boat rentals, marina and boat launch. Cabin and campsite rentals and a hotel/pub. Short 15 minute drive to Rolling Pines Golf Course. An amazing investment to be enjoyed for many years to come! Make the call today! (id:51699)
134 Brainerd Crescent
Saskatoon, Saskatchewan
Beautiful Raised Bungalow in quiet streeat for sale. Great location: close to the park and a lock away from schools. Opening concept on the main floor with vault ceiling. Large foyer to welcome. Kitchen with big central island. The living room access to backyard. Master bedroom has ensuite and walk-in closet. Two additional bedrooms on the main floor. Developed basement offers more entertainment, extra 1 bedroom and 3pc bathroom. Double attached garage, Central Air Condition, Front deck provides more outside enjoying area. (id:51699)
12 Northview Drive
Candle Lake, Saskatchewan
The view of this home is impressive but wait until you see what's inside! Welcome to #12 Northview Road. This executive property, built in 2021, has nearly 3000sqft, with 5 bedrooms, and 3 bathroom. Step inside to discover a spacious and inviting open concept layout, bathed in natural light. The sleek modern kitchen effortlessly assumes the role of the home's beating heart. A sprawling island beckons, complemented by sleek Cortez countertops, double sinks and top-of-the-line appliances. Its tiled backsplash adds a touch of elegance, while ample cupboard space ensures organizational bliss. Seamlessly merging with the living and dining spaces, it embodies a harmonious flow, fostering connectivity and warmth throughout the home. Master bedroom retreat offers amazing views with a generous ensuite bathroom and a walk-in closet. Additionally, this residence boasts main floor laundry facilities, a luxurious 4-piece bathroom, and two supplementary bedrooms. The foyer and mudroom entrance provide convenient access from the expansive triple attached garage. Adjacent to the open living area, discover a delightful heated sunroom, seamlessly blending indoor and outdoor. The outdoor space features an expansive composite deck area, complemented by a stone tiered section. The basement of this home is a recreational haven. Well built, with an ICF construction boasting 9-foot ceilings, this bright and airy space offers a generous layout, including a recreation area, family room, two spacious bedrooms, a 4-piece bathroom, a gym area, and storage/office space. Other notable traits encompass: NG fireplace, Vaulted ceilings, Central Air conditions, air exchanger, central vac, low maintenance oversized Lot (110’X140), fire pit area, garden boxes, U-shaped drive through driveway, NG BBQ/firepit hook up, and central water & sewer. The heated triple garage (29'X35) features 12' ceilings with drive through door, tons of shelving and storage. Book your viewing TODAY!! (id:51699)
1805 320 5th Avenue N
Saskatoon, Saskatchewan
Gorgeous views of looking East over the river valley. Be sure to check out the funky renovation on this modern and functional condo. There is a washer/dryer combo machine in the bathroom closet. Beautiful feature wall with fireplace and tv mount. Open kitchen with window overlooking river. The condo building is called The View for good reason! Be sure to step out onto the balcony or go take a look at the West and East patios on the top floor of the building. Condo also has a nice meeting/games room and a gym with newer equipment. This unit included one underground parking stall that is in the middle of the parkade with a drive in drive out option. Condo fees include heat, water, sewer, cooling, building maintenance, reserve fund contribution AND electricity! Be sure to browse the photos and then book your own private tour of this excellent downtown condo. (id:51699)
303 Candle Crescent
Saskatoon, Saskatchewan
Superior location on this beautiful home with a yard big enough for endless possibilities. This 2108 sq ft 3 + 2 bedrooms, 4 BAs home was totally renovated inside and out in '17 with upgraded hardwood, granite, new baths, kitchen and exterior stucco, siding metal soffits and fascia. Huge lot of almost 20,000 sq. ft with mature trees, a huge pond, gazebo, tiered decks and shed. Very private with a walkway beside it to walk to the river and walking trails, you are that close! Quality is evident throughout the home, features an upgraded kitchen, granite countertops, appliances and flooring. Formal dining room has built-in cabinet, wall mount electric fireplace on feature wall, living room has beautiful corner gas fireplace and amazing light fixture in high 2nd floor ceiling. Family room with built-in cabinets. Upstairs master has a sitting area, walk-in closet and ensuite plus there are 2 more bedrooms. a bathroom and an open to living room den area. Basement is completely developed with a theatre room with screen and projector and 2 more bedrooms, bathroom, laundry room with counter and cabinets. Double attached and detached heated and insulated garages, rubber coated driveway, gated driveway to double detached with grapevines on fence creating privacy between garage and river walkway. Lot of almost half an acre creates an acreage in the city feeling. (id:51699)
100 C Avenue
Holbein, Saskatchewan
1500 square foot, raised bungalow situated on three lots in the quiet hamlet of Holbein. This home features 3 plus one bedrooms, 3 full baths, main floor laundry, spacious, open-concept, vaulted ceiling over kitchen, dining and living room, with corner-set natural gas fireplace (unfinished). Master bedroom has garden doors opening onto covered deck/hot tub. Basement is partially finished and includes electric sauna as well as roughed in in-floor heat (needs to be hooked up). Exterior of this home features a spacious backyard with a forest view, covered deck, with built-in hot tub, detached garage, and two storage sheds. This home is ideally situated backing onto skiing, quadding/sledding trails, 15 minutes through the forest to the North Saskatchewan River, close to the outdoor rink, ball diamonds and playground, and just a 20-minute drive to Prince Albert. If your family loves to spend time outdoors with the forest as your playground, this property is for you. Call your realtor to view. (id:51699)
5105 Aerial Crescent
Regina, Saskatchewan
Beautiful two story family home in Harbour Landing, built on piles by North Ridge Homes, steps away from the neighborhood park and close to shopping, restaurants and all the south end amenities. New painting on main floor & second floor in 2024, new vinyl plank flooring in living room, kitchen & dining room in 2024, new garage door installed in 2022, low maintenance front & back yard landscaping professionally finished in 2021, huge deck with aluminum rails. Modern & stylish neutral décor, bright open concept, a contemporary kitchen with two-tone cabinets and complimentary counter tops, island with seating and a glass door corner pantry. Kitchen is open to dining area with garden door leading to backyard, adjacent family room with large windows overlooking backyard. Convenient 2 piece powder room as well as laundry room completes the main level. Upper level hosts an open bonus room over garage providing extra square footage that can be used as 2nd family room, play room, guest room or office. Master bedroom with full 4 piece ensuite & his & hers closets, 2 additional generous sized bedrooms and another full 4 piece bath. Double attached garage with interior entry, unfinished lower level open for development to your own design. All stainless steel appliance included, central air conditioning. (id:51699)
Mills Half Section Revenue Property
Golden West Rm No. 95, Saskatchewan
Half section of grain land with 240 cultivated acres paid on lease and approximately 30 acres of hay land. This land has 17 current oil leases one of which is a large oil battery site. Total current surface lease revenue of $47,575 per year. Most leases are eligible for rate reviews. This would be an ideal package for an investor looking for a mix of land and oil revenue and capital appreciation. (id:51699)
3108 106 Willis Crescent
Saskatoon, Saskatchewan
Open house on April 27 is cancelled. Welcome to luxury living in Stonebridge! Prepare to be impressed by this upgraded and meticulously maintained one-bedroom condo, where every detail has been thoughtfully curated. Step into the heart of the home and discover a modern kitchen that exudes style and functionality. Featuring quartz countertops, new cabinet hardware, a sleek matte black faucet, and tile backsplash. The spacious kitchen island provides ample room for meal prep and doubles as a spot for entertaining friends and family. Adjacent to the kitchen, a versatile office area offers the perfect space for remote work or study sessions. Alternatively, transform this area into a dining nook to suit your preferences—the possibilities are endless with the removable room divider. As you move through the condo, you'll be captivated by the open and airy living room, with oversized windows adorned in custom drapery that invite the natural light indoors. A unique floating TV stand adds a contemporary touch and also offers additional storage. Just off the living room is the private balcony with southeast exposure, making it the ideal spot to enjoy your morning coffee. The oversized bedroom is a luxurious sanctuary boasting ample space to accommodate a king-sized bed and more. The stylishly updated bathroom reflects the same level of attention to detail, featuring fresh paint, a new faucet, new door hardware, and a modern light fixture. Convenience meets practicality in the laundry room, which offers storage for your sporting gear and includes a spot to air-dry clothes. Plus, rest assured knowing your vehicle is safe in the secure underground parking garage—a true necessity, especially during the winter months. Nestled within a quiet and well-kept complex, this condo offers easy access to all amenities, including grocery stores, gyms, and schools, all just a short stroll or drive away. With pride of ownership evident throughout, don't miss the chance to call this condo home! (id:51699)
310 2nd Avenue
Mortlach, Saskatchewan
Looking for a slower pace of life? This could be just what you are looking for. This stunning custom built bungalow from 2013 sits on a corner lot on the edge of town! The large double lot backs right on to the splash pad and a park. Walking up to the front door you are greeted by a cute front porch with rustic wooden beams. Stepping inside this open concept home with tall vaulted ceilings you will be impressed. The huge foyer gives lots of space for coming and going. You will fall in love with the heated floors throughout the majority of the home! The large living room features a gas fireplace with faux stone and a great mantle. The gorgeous kitchen boasts stainless steel appliances, custom cabinets and a corner pantry. On one end of the home you will find an oversized primary bedroom with a large walk-in closet! Towards the other end you have 2 good sized bedrooms as well as an office/den. The beautiful 4 piece bathroom features a custom tiled tub surround, lined closet and your laundry as well. Off the back of the kitchen we have a spacious mudroom leading onto a good sized relaxing deck with almost no neighbors in sight. The oversized backyard is perfect for kids and pets - with mature trrees for privacy and a vinyl fence. This home gives you the best in small town living without sacrificing the comforts you want! Mortlach is a bustling town with K-12 school and only a short 23 minute drive to Moose Jaw! Reach out today to book a showing! (id:51699)

