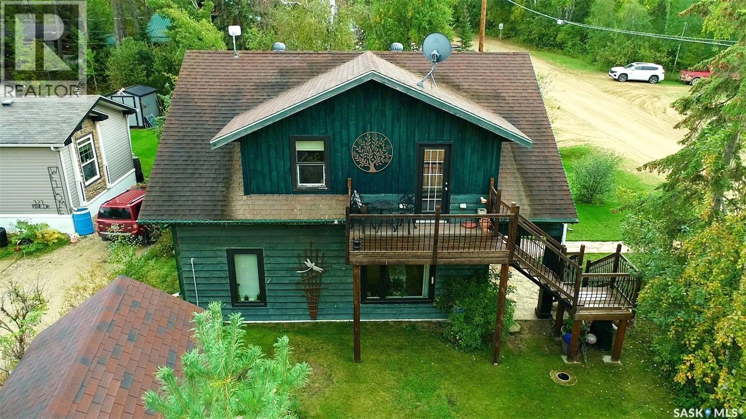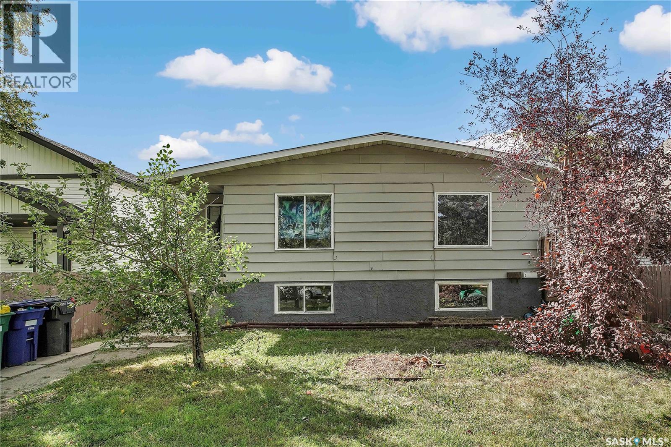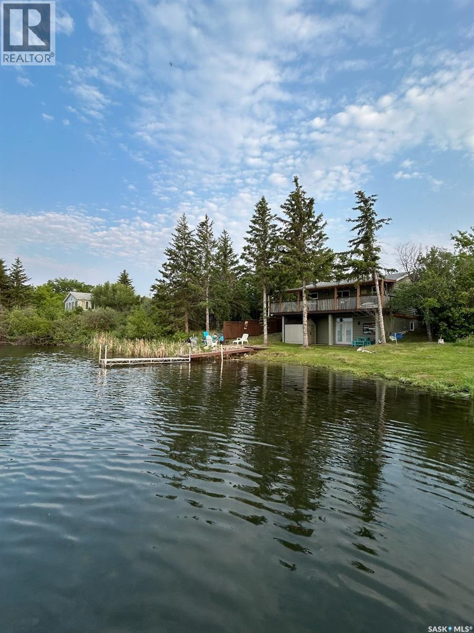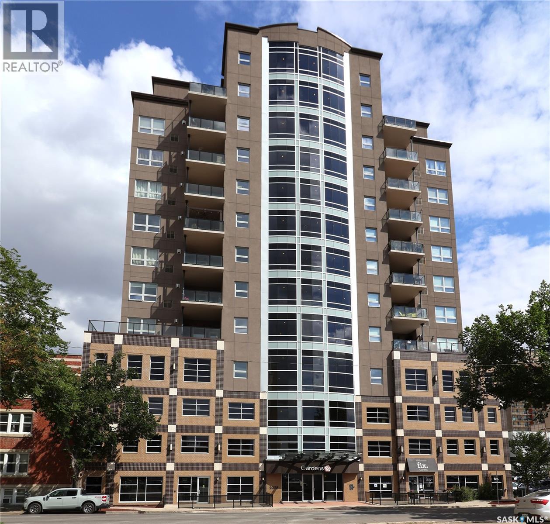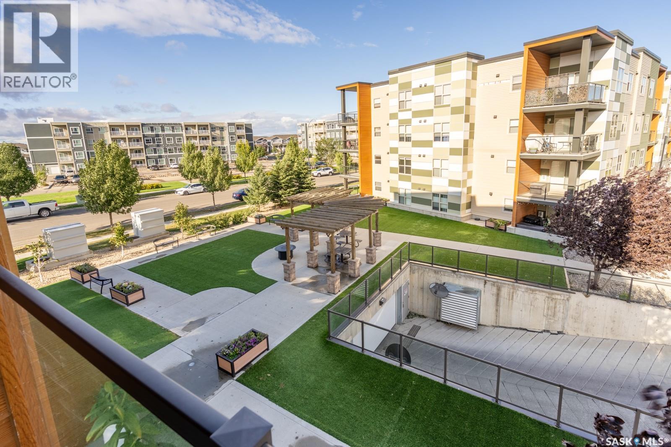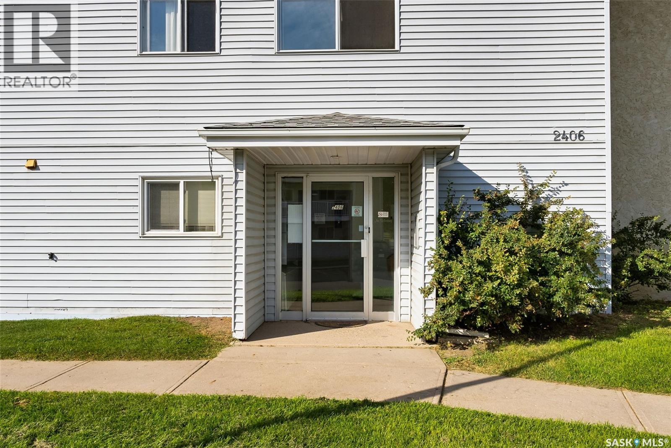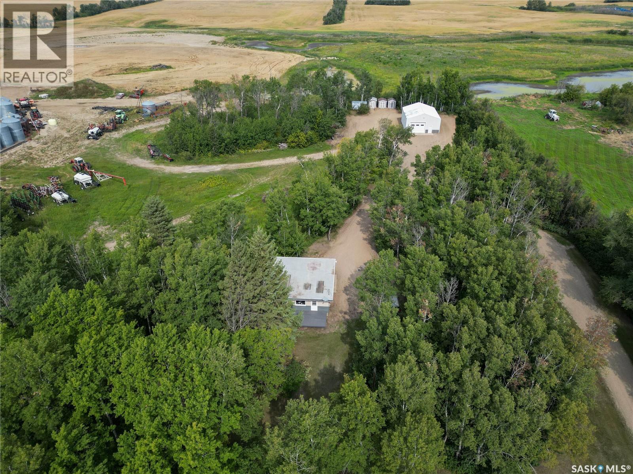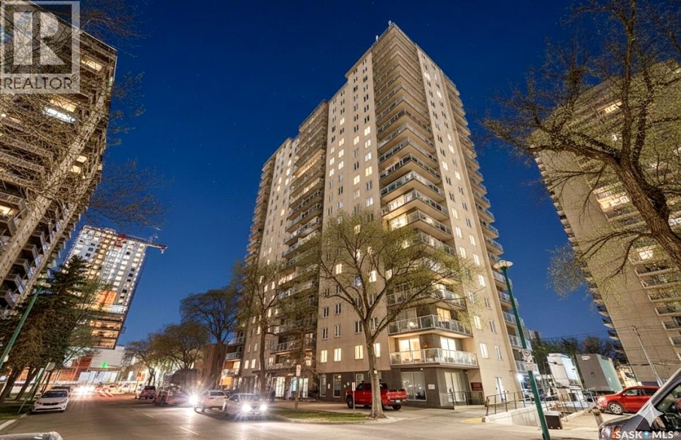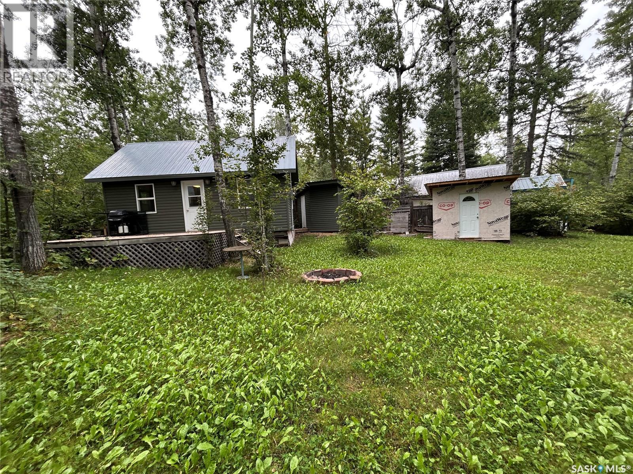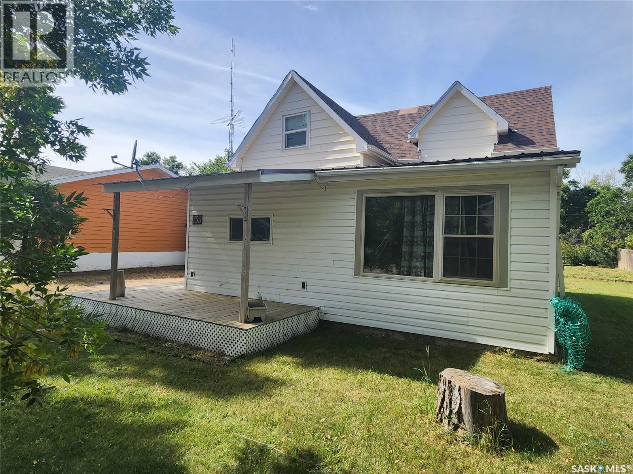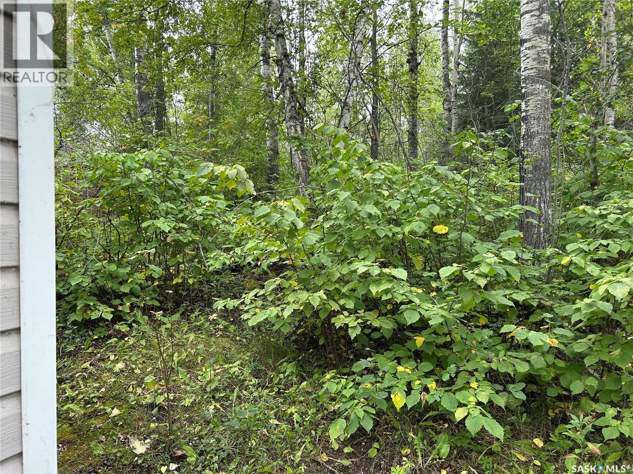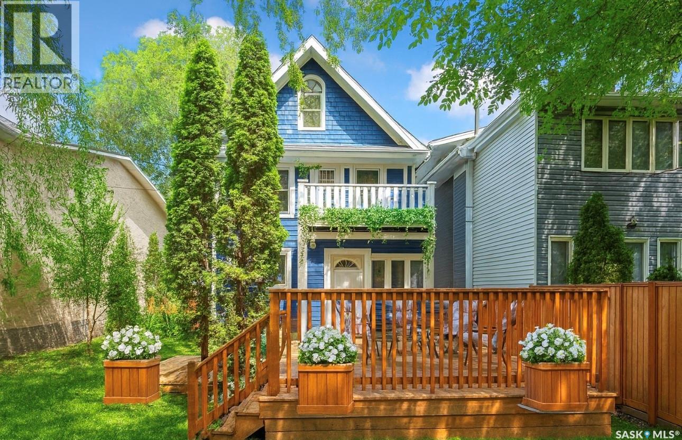Listings
701 Pine Drive
Tobin Lake, Saskatchewan
Enjoy the lake life in this four season cabin at 701 Pine Drive, Tobin Lake, SK! This cabin was built in 2005 with an addition in 2017. As you come in, the main floor is greeting you with a cozy living room, functional kitchen and dining area. There is a bedroom with a murphy bed on the main floor, and a spiral staircase takes you upstairs where you will find 2 more bedrooms, an office, storage and en-suite bathroom. There is a deck off the 2nd floor with views of Tobin Lake, with the staircase to the ground level. With the unique design of this home comes the stamped concrete floor and in-floor heat (glycol, power based system). For your convenience is the deck to enjoy with the family and friends, an insulated multi-purpose store/craft building with power. This well-built home features wood floors upstairs, PVC windows, 16x24’ insulated garage. Located minutes to the boat launch this is prefect if you like fishing and water sports. Tobin lake is known for world class fishing, plus there is a golf course nearby. If you are looking for a great place at the lake to call home, this might be the property for you! (id:51699)
327 S Avenue S
Saskatoon, Saskatchewan
Fantastic investment opportunity! This fully tenanted 4-unit building is a true turn-key revenue property, ready to cashflow from day one. With recent upgrades, steady rental income, and professional management already in place, this property is an excellent choice for both seasoned investors and those looking to step into the rental market with confidence. The building has seen several important updates in recent years, including a newer boiler system for efficient heating and updated flooring in select units. Each of the four suites is thoughtfully designed with a generous living area, functional kitchen, two well-sized bedrooms, and one full bathroom. Added convenience is provided with in-suite washers and dryers for each unit, a feature tenants truly appreciate and that helps maximize rental appeal. The property currently generates $5,225 per month in gross rental income, with tenants responsible for their own power utilities keeping operating expenses lower and cashflow stronger. Location is another strong advantage. Situated close to shopping, St. Paul’s Hospital, schools, and multiple bus routes, tenants enjoy easy access to everything they need. The demand for rental housing in this area remains strong, adding to the long-term security and appeal of the investment. With a solid tenant base, reliable income, and important upgrades already completed, this outstanding revenue property is well-positioned to deliver consistent returns for years to come. Properties like this don’t come along often, schedule your viewing today and secure this opportunity before it is gone! (id:51699)
3829 First Point Beach Drive
Hoodoo Rm No. 401, Saskatchewan
Welcome to this beautifully renovated walk-out cabin located on First Point Beach, offering the ideal blend of comfort, charm, and lakeside living. This spacious 4-bedroom cabin boasts 780 sq. ft. on the main level plus an additional 600+ sq. ft. of finished living space in the basement, giving you plenty of room for family and guests. Inside, you’ll find a thoughtfully updated interior with a rustic-modern vibe. The open-concept kitchen and living area feature gorgeous wood accents, a stylish island, and access to a covered deck where you can sit back and take in the stunning lake views. The main floor includes a 4-piece bathroom, while the basement is equipped with a convenient 2-piece bathroom. Step outside to enjoy your private lakefront lot complete with a dock, a firepit area, and space for entertaining. The property is supported by a 1,200-gallon water holding tank system and a 1,200-gallon septic holding tank. There is also a well on the property, though it is not currently used due to the hardness of the water. Whether you’re looking for a summer getaway or a year-round retreat, this cabin has it all — modern upgrades, a walk-out basement, and direct access to Wakaw Lake. This property is currently used an an Air B N B and has a gross income of $25,000.00 per year. (id:51699)
1104 2055 Rose Street
Regina, Saskatchewan
Discover the blend of style and convenience in this 2-bedroom plus den, 2-bathroom condo at Gardens on Rose. The north-facing balcony offers a spacious outdoor area with impressive views, enhancing the living experience. The interior is marked by spacious living area with large windows, ensuring ample natural light. The open-concept kitchen is modern and functional, featuring sleek countertops, ample storage, and stainless steel appliances. Comfort is key in both bedrooms, with the master suite providing an ensuite bathroom with corner double sinks and substantial closet space. The second bedroom is flexible, and suitable for guests or as a home office. The additional den offers more space, ideal for a variety of uses. Practicality is also a highlight, with a sizable laundry and storage room. The bathrooms are modern and well-appointed, contributing to the home's overall comfort and appeal. Unique to this condo are the exceptional rooftop amenities. Residents have access to a rooftop hot tub, lounge area with panoramic city views, and a fitness center, adding a luxurious touch to everyday living. The property includes convenient underground parking and is situated in a prime Regina location, offering easy access to shopping, dining, parks, and transportation. This condo is an ideal blend of modern living and convenience, perfect for those seeking a high-quality living experience in Regina. Contact salesperson for more information or to view. (id:51699)
2320 5500 Mitchinson Way
Regina, Saskatchewan
Welcome to 2320-5500 Mitchinson Way, a beautifully designed 2-bedroom, 2-bathroom condo in the sought-after Velocity development in Harbour Landing. This stylish south-facing, third-floor corner unit offers an abundance of natural light through its many windows, creating a warm and inviting atmosphere. The open-concept layout provides plenty of space for a full living room, a large dining set, and even a versatile flex area near the entry—perfect for a home office or cozy sitting nook. The modern kitchen features stainless steel appliances and flows seamlessly into the living and dining spaces with durable laminate flooring. The spacious primary bedroom includes a convenient walk-through closet leading to a private 4-piece ensuite. A second full 4-piece bathroom, in-suite laundry with shelving, and ample storage add to the home’s functionality. (id:51699)
510 2406 Heseltine Road
Regina, Saskatchewan
Excellent upgraded 2 bedroom 1 Bath condo in desirable River Bend Neighborhood. This 2nd floor end unit with East facing balcony for morning light. Some upgrades including New Appliance, Newer flooring & new kitchen cabinets, it has everything for someone to move in to their first starter home or use this as an investment. In-suite laundry with all appliances included. Cozy wood burning corner fireplace. Condo fees include heat, water, reserve fund, building insurance, common area/ ground maintenance, 1 electrified stall use of games room, gym, swimming pool, tennis courts and children's play area. Deluxe unit, check it out today. (id:51699)
Lincoln Park Road Acreage
Prince Albert Rm No. 461, Saskatchewan
Acreage living just minutes from the city! This charming 1 bedroom, 1 bathroom bungalow offers 616 sq ft of cozy living space, set on a beautifully treed 7-acre parcel that provides ultimate privacy. Built in 1955, the home features laminate flooring throughout the main level, while the basement adds extra space with a comfortable living room, laundry/utility area, and plenty of storage. The property is a dream for hobbyists and tinkerers, boasting a show-stopping 30’ x 40’ heated shop, plus multiple sheds for all your projects and storage needs. Services include city water, an electric hot water heater, and an electric wall heater in the basement. Whether you’re looking for peace and quiet, room to grow, or the perfect workshop setup, this acreage delivers it all while keeping you just a short drive from city conveniences. (id:51699)
308 320 5th Avenue N
Saskatoon, Saskatchewan
Welcome to The View on Fifth, where urban living meets comfort and convenience in this beautifully maintained 965 sq. ft. apartment-style condo located in the heart of downtown Saskatoon. This spacious unit features two large bedrooms, one full bathroom with a big soaker tub, an open living area, and a west-facing balcony perfect for enjoying sunsets. This unit comes with a prime covered parking stall which is only steps away from the building entrance. The home is move-in ready with no work needed and includes hookups for in-suite laundry, while free shared laundry is also available on every floor. Building amenities include two stunning rooftop patios with breathtaking views, a fully equipped gym, and a nice amenities room for gatherings which includes a pool table. Condo fees include heat, water, and power, offering excellent value. With its prime location just steps from the river, walking trails, transit, shops, restaurants, and entertainment, this is an ideal choice for first-time buyers, downsizers, or investors seeking a low-maintenance home in a vibrant downtown setting. (id:51699)
6030 Spruce Way
Bjorkdale Rm No. 426, Saskatchewan
Discover your getaway at 6030 Spruce Way, nestled in the heart of Marean Lake. This property features a charming two-bedroom cabin surrounded by a mature, private yard—perfect for relaxing weekends at the lake. A separate bath house provides convenience, while a utility shed offers extra storage for all your lake-life essentials. Whether you’re seeking a cozy retreat or a place to gather with family and friends, this property is ready to enjoy from day one. (id:51699)
133 Mainprize Street
Midale, Saskatchewan
This lovely 3 bedroom, two bathroom Midale home is waiting for you! The main floor is light, bright and features an open living room and dining room, kitchen with white cabinets, bedroom and full master en-suite with shower. Another 4 piece bathroom and laundry room rounds out this level. The second floor features 2 bedrooms and sitting area. A large yard and heated double detached garage completes this perfect package. Call today to take a look! (id:51699)
6040 Spruce Way
Bjorkdale Rm No. 426, Saskatchewan
Welcome to 6040 Spruce Way Marean Lake. This mature, well-treed lot offers both privacy and natural beauty, making it the perfect spot to create you own lake retreat. Whether you're looking for a getaway or a place to construct your dream cabin, this lot provides endless opportunities. Enjoy the peace, recreation, and charm that Marean Lake living has to offer. (id:51699)
1018 Aird Street
Saskatoon, Saskatchewan
1018 Aird Street – 1912 Character Three-Story in a Storybook Setting! A character located in one of Saskatoon’s coveted and walkable neighborhoods. Offering 1,850 sq ft over 3 levels, 4 bedrooms, 3 full baths, a large 37’ lot, and a newer tandem detached garage. A picture-perfect front porch leads into a main floor rich in original details: hardwoods, French glass doors, woodwork, two elegant bay windows and a large dining room with a built-in glass china cabinet, plus an office / music room with an original cast fireplace. Main floor also features an oak kitchen, a full 3-piece bath, and a renovated rear porch/mudroom connecting to the backyard. Outdoor living is a highlight: unusually large, fully enclosed fenced yard (bigger than typical for the area), ideal for pets, kids, and leisure, and a sprawling double-tiered deck is perfectly suited for sunny entertaining. The front driveway adds rare, convenient parking to this property. The second level of this home offers three generously sized bedrooms, and a full bath with claw foot tub, with bay window views and a large private treetop balcony off one of the bedrooms! The entire third floor is a master retreat with a sitting area, large bedroom area, and a four-piece ensuite (shower door adjustment required). The basement is undeveloped. Notable updates include: windows, furnace, hot water heater, shingles, plumbing, asbestos removal, newer fencing, updated rear porch, piles under the front porch, shingles, and siding/shingles on the drywalled and insulated garage. This is a special home for people who love character, community, and the magic of an inner city neighbourhood - offering the historic charm you dream of, with practical upgrades for modern living. (id:51699)

