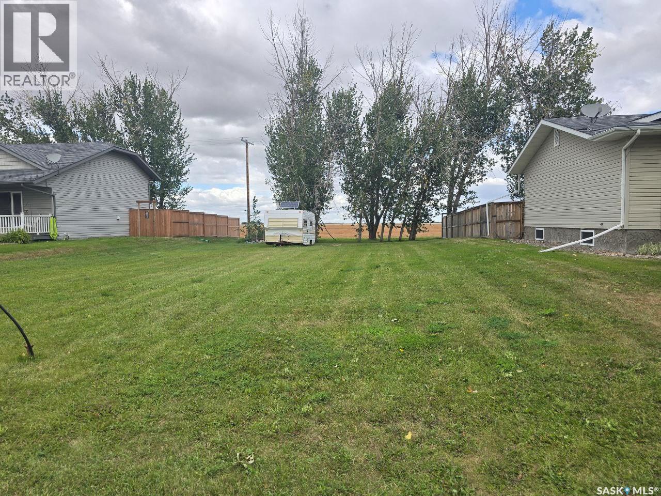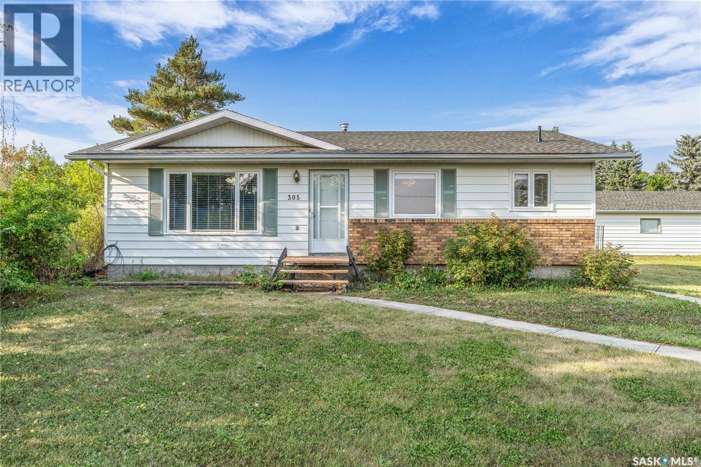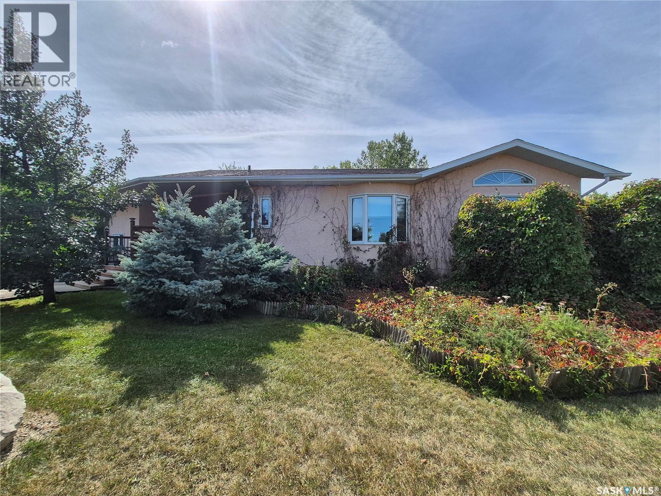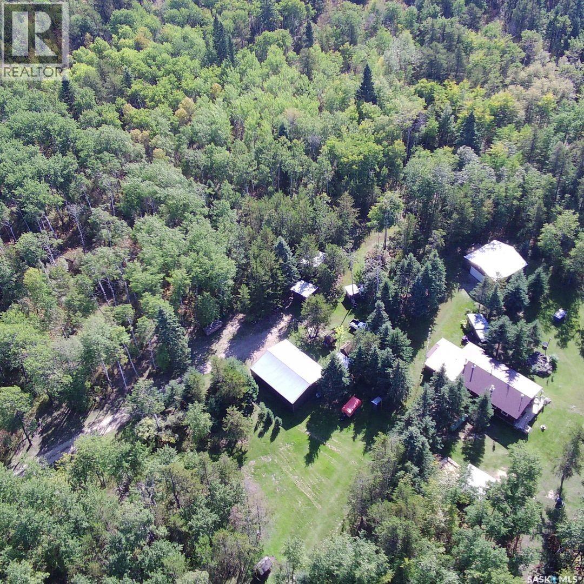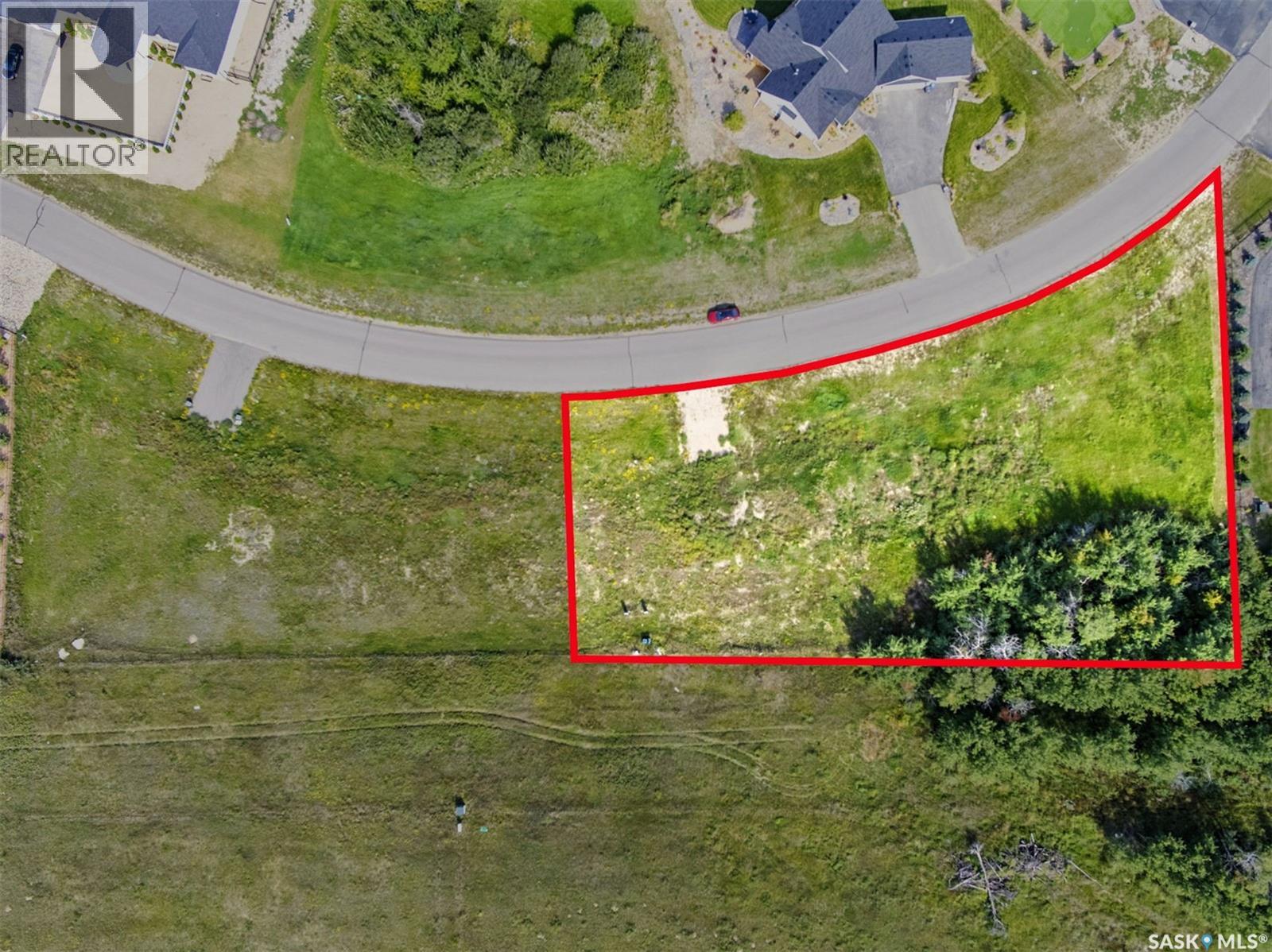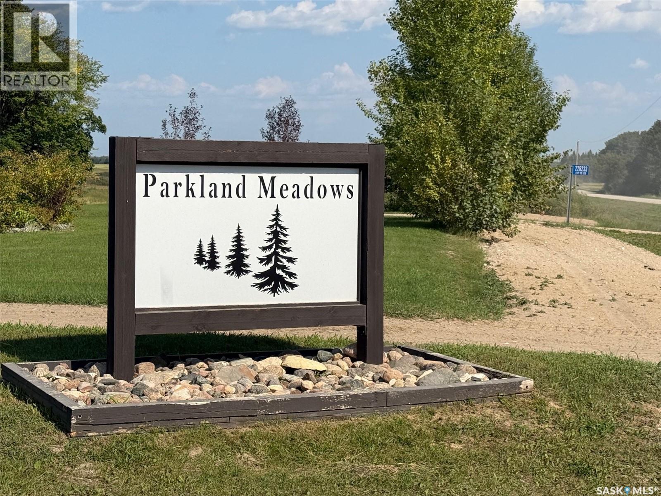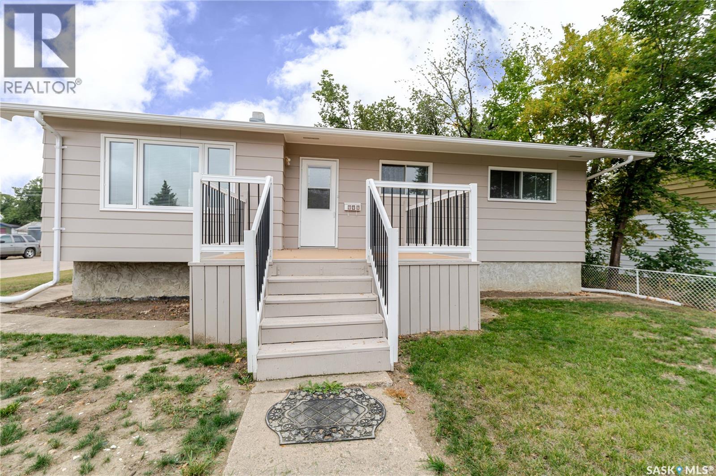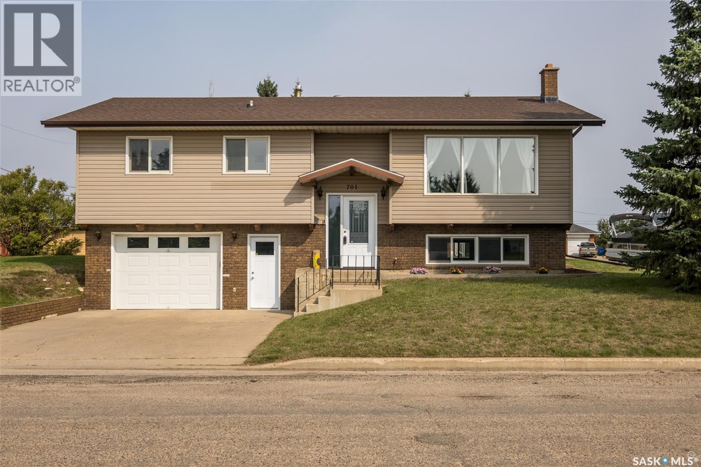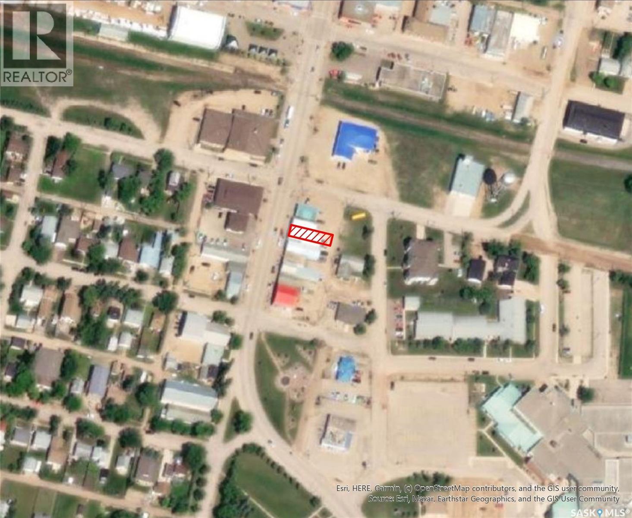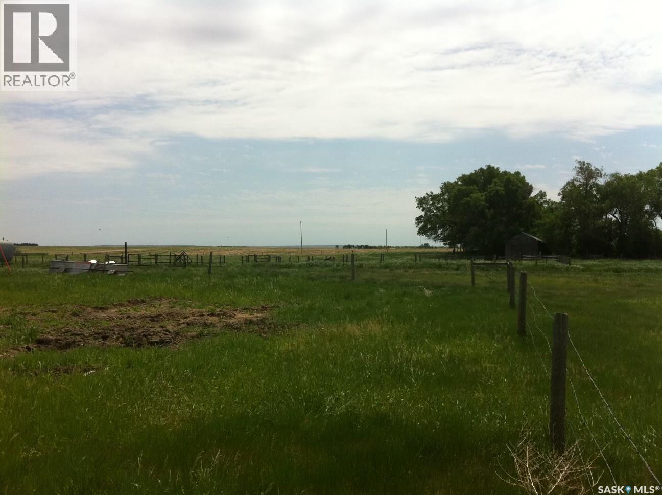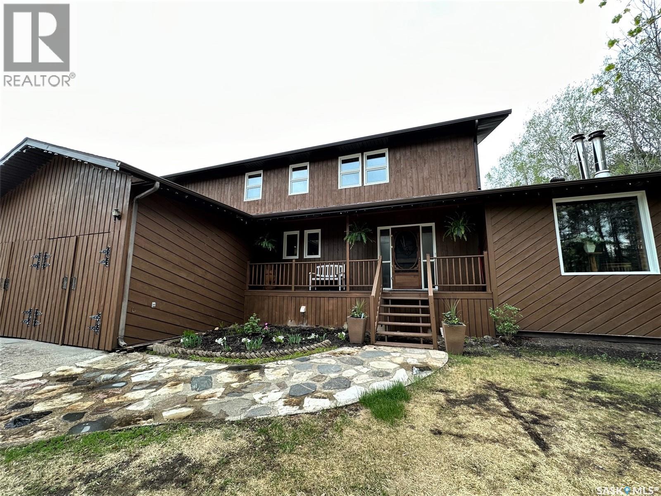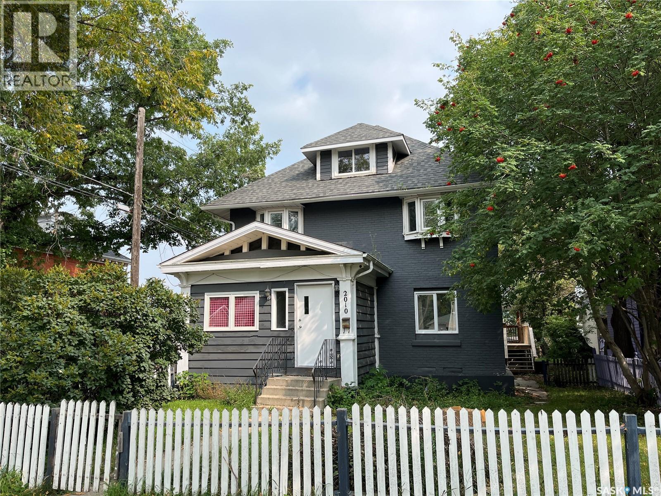Listings
106 Willard Drive
Vanscoy, Saskatchewan
Great lot for sale in Vanscoy. Come and build your dream home here. Close to the city of Saskatoon. Call today this property will not last (id:51699)
305 3rd Avenue
Edenwold, Saskatchewan
Charming Bungalow on Expansive Lot in the Village of Edenwold Discover peaceful country living with the convenience of nearby amenities in this well-kept 1,040 sq ft bungalow, nestled on seven 25’ lots in the quiet Village of Edenwold. With 3 bedrooms, 2 bathrooms, and room to grow, this home offers space, comfort, and a true sense of privacy. Step onto the large exterior deck and enter into a spacious mudroom/laundry area—perfect for busy families or outdoor enthusiasts. Just off this entry, you’ll find a functional kitchen with solid wood cabinetry, full appliance package, and a dedicated dining room ideal for family meals or entertaining. The bright and spacious living room features a large south-facing picture window, flooding the space with natural light. Down the hall are two bedrooms and a beautifully updated 4-piece bathroom. Downstairs, the finished lower level offers even more versatility, with a rec room that could easily serve as a 4th bedroom, complete with an oversized walk-in closet/playroom combo. You’ll also find the third bedroom, a 3-piece bathroom, and ample storage space to keep everything organized. Outside is where this property truly shines—set on a massive lot surrounded by mature trees that act as a natural privacy fence, creating your own private oasis. A 24' x 30' garage provides plenty of space for vehicles, tools, or hobbies. Wildlife sightings are common here, adding to the serene charm of this unique property. Additional features include fiberglass shingles on both the house and garage, some upgraded vinyl windows, and a reliable town water supply. This is a rare opportunity to own a home with both character and room to grow in a welcoming rural community. Come experience all that Edenwold has to offer! (id:51699)
713 Railway Avenue
Midale, Saskatchewan
Welcome to this spacious 1,312 sqare foot family home in Midale, situated on a large corner lot with plenty of charm and functionality. Offering 4 bedrooms and 3 bathrooms, this home has room for everyone, plus a fully finished basement doubling the living space. The main floor features vaulted ceilings in the living room, creating an open and inviting atmosphere. The kitchen is a dream with an abundance of cupboards, counter space, and a sit-up breakfast bar, while the dedicated dining room is perfect for family meals or entertaining. The bright living areas flow nicely throughout, making this home warm and welcoming. The bedrooms are generous in size, with one featuring a unique loft that kids will love as a play or sleep space—or it could double as extra storage. The bathrooms are large and thoughtfully designed for family living. Currently, the attached garage has been converted into a spacious family room but can easily be returned to garage use if desired, as the garage door remains in place. Outdoor spaces are just as impressive, with a private covered front deck, back patio, fenced backyard, and beautifully landscaped garden space surrounded by mature trees and shrubs, ideal for relaxing or entertaining. This home combines practicality with character, making it an excellent choice for families looking for space, comfort, and a great community. (id:51699)
Wildlife Acres
Mervin Rm No.499, Saskatchewan
Secluded Paradise-2 quarters of exquisite virgin Boreal forest, spruce, pine, poplar and birch. 1184 sq. ft. 2 bedrooms with lots of closet space. 2 kitchens, stainless steel fridge, wood and electric stove. Huge dining area and cozy living room with wood stove and high ceilings. Bathroom and large utility room. Wood water heater with 80 gallon galvanized water tank for tub, 3-150 gallon water tanks. Power on property. Entering the private road winding through the trees and trails for approx 10 miles gives you the feeling you are in paradise being one with nature for a very calming effect. Sellers have no pets except for the wildlife often by their doorstep. Huge slough with active beaver dam, moose, deer, bears, birds, and more. Multiple buildings, some are metal clad, two shops 30x30 and 30x40 , wood sheds that are full of cut wood. A place where you can enjoy everything from nature to recreational. Power trenched to a 30x30 garage. New 16x8.9 door and remote installed. Directions: 20 km North of Livelong on grid 795 6.4 km North range road 31090 grid 795 will be a curve turn Left at spruce tree. (id:51699)
208 Edgemont Crescent
Corman Park Rm No. 344, Saskatchewan
0.79 acre estate lot in the established community of Edgemont Estates, just 3 km south of Saskatoon off Clarence Avenue S. Fully developed neighbourhood with completed infrastructure and surrounding homes already built. Southern exposure lot offering ideal positioning for natural light and landscaping. Paved roads door to door with fibre internet, natural gas, and city water in place. Community amenities include outdoor gym, large rec area for children, hockey rink with warm-up shack, park with playground, and a zip-line. Perfect balance of city convenience and tranquil acreage estate living. Build your dream home without the disruption of new subdivision construction. One of the few remaining grand estate lots available in prestigious Edgemont Estates. (id:51699)
121 Kingfisher Way
Paddockwood Rm No. 520, Saskatchewan
Looking for a great affordable lot to build your dream home? This spacious 3.74 acre lot is located in Parkland Meadows subdivision just minutes from Christopher Lake. (id:51699)
777 Hochelaga Street E
Moose Jaw, Saskatchewan
Step into this beautifully remodeled 1976 home, which has undergone a complete makeover. Enter through the back door to a small landing, then ascend to the upper level where you will find a thoughtfully designed kitchen featuring bright cabinetry, newer appliances, and gorgeous countertops. A cozy dining area beside a large east-facing window provides the perfect spot for morning coffee with friends. Patio doors open onto a lovely, covered deck, allowing you to relax outdoors—even in the rain.The living area is spacious, offering newly installed vinyl plank flooring throughout this level. Down the hall, discover a fully renovated four-piece bathroom and a generously sized guest bedroom. The primary bedroom is expansive and features a his and hers type closet, updated three-piece ensuite with a walk-in shower. On the lower level, you will find a sizable third bedroom, a versatile den suitable for storage, an office, or a gaming room, and another three-piece bathroom. The laundry is conveniently located in the utility room. The family room provides ample space for more than just watching TV—there's room for a games table, exercise equipment, or whatever suits your family’s needs. Outside, all trees have been removed, and the yard is partially fenced with extra paneling available to almost complete it. The driveway accommodates two or more vehicles, complemented by a heated double car garage (24 x 24) and a shed for additional storage. This property is truly a must-see! Don't miss the opportunity to schedule a viewing today! (id:51699)
701 Northridge Court
Shellbrook, Saskatchewan
Move in ready 1306 square foot bi-level located on an oversized 109.90' x 104.89' corner lot in the community of Shellbrook. Spacious open concept main floor provides a living room, dining room, kitchen, 2 bedrooms and 1 1/2 bathrooms. The finished basement offers a family room, additional bedroom, bathroom and laundry room. Direct access to the 13' x 27' garage. (id:51699)
816 100th Street
Tisdale, Saskatchewan
Prime Commercial Highway Frontage Lot in Tisdale. This listing offers two combined lots, totaling a generous 52 feet of highway frontage, perfectly situated in the bustling and growing town of Tisdale.This is an ideal location for a wide range of commercial ventures, benefiting from high-volume traffic on a major highway. The lots are being sold together as a single parcel, offering a total area of 5211 Square Feet. (id:51699)
Spetz Acreage
Saskatchewan Landing Rm No.167, Saskatchewan
Looking for a nice place to build your dream home? This is what you've been waiting for. Lovely little spot not too far from Swift Current. This property has Power, a shallow well and a septic tank already in the yard. Just have to reconnect to the services. The 7.5 acres is pasture and is fenced. Call today for more information. (id:51699)
Jennings Ridge Acreage
Hudson Bay Rm No. 394, Saskatchewan
Looking for a spacious home with room to grow or have you outgrown your present house? Just five minutes from Hudson Bay, SK, tucked among pine trees, the Jennings property offers an impressive 7 bedrooms and 4 bathrooms—perfect for large families or those who love to entertain. The primary suite includes its own private 3-piece ensuite, while the main floor features a convenient laundry room and an additional bedroom. A standout feature is the separate suite on the main level, complete with private entrance, two access points, and approximately 700 sq ft of living space—ideal for rental income or multi-generational living. Set on 5.06 acres of sandy soil, this property is a gardener’s dream. Some of the best water in the area. It also includes both heated and cold storage shops, with the heated shop boasting in-floor heating. The attached double garage offers direct access to the basement from both inside and outside the home. Surrounded by hundreds of mature pine trees, you’ll enjoy peace, privacy, and natural beauty year-round.Don’t miss your chance to explore this exceptional property—schedule a viewing or request a virtual tour today. (id:51699)
2010 1st Avenue E
Prince Albert, Saskatchewan
Here we have a 7 Bedroom, 5 Bath, 2 1/2 Storey Home, in the mature East Hill neighborhood. This home has a large floor plan with the kitchen, dining room, living room and 2pc bath, all on the main level, complete with a cozy wood burning fireplace in the living room. The 2nd level features 5 bedrooms and 2 bathrooms. 3rd level has a bedroom and 3pc bathroom. The basement is complete with a kitchen area, bedroom and 4pc bathroom. Also a bonus with Central air! This property could have multi purposes for that certain someone. Come have a look (id:51699)

