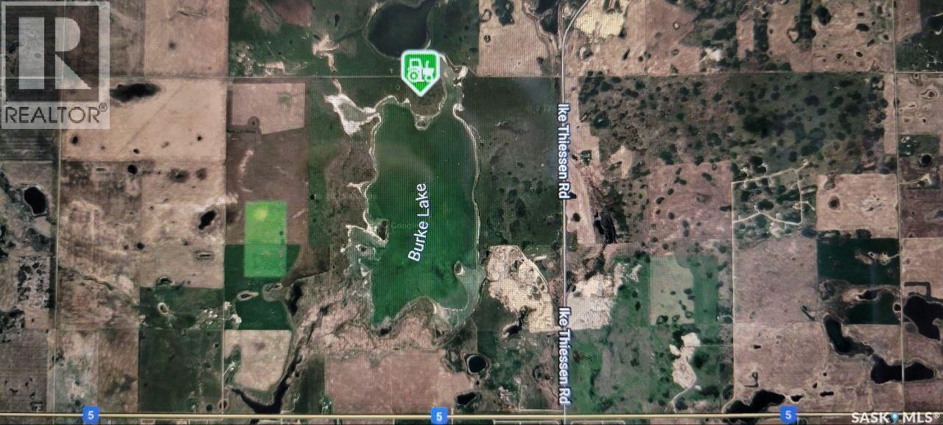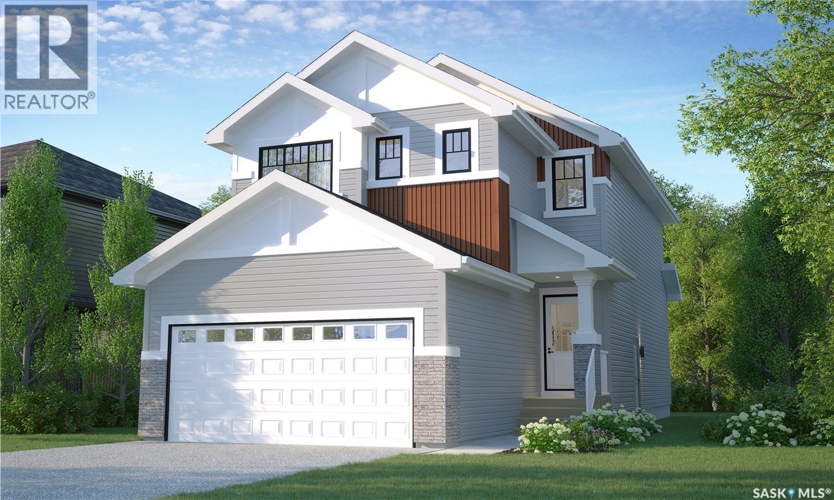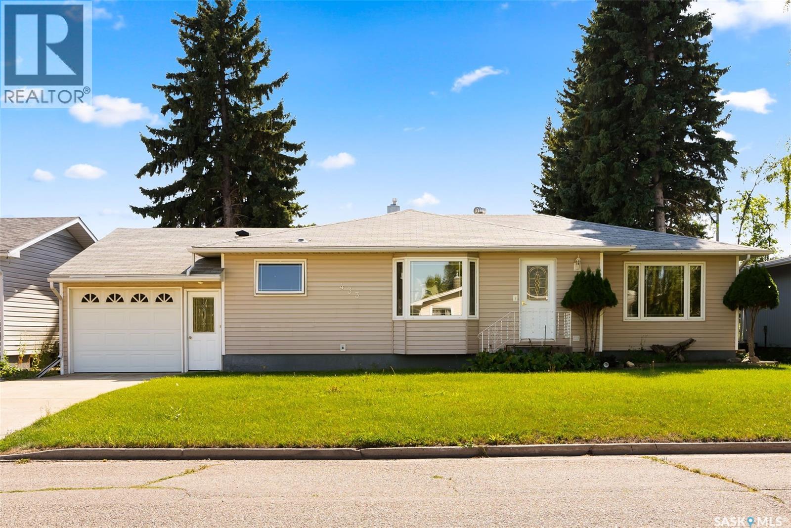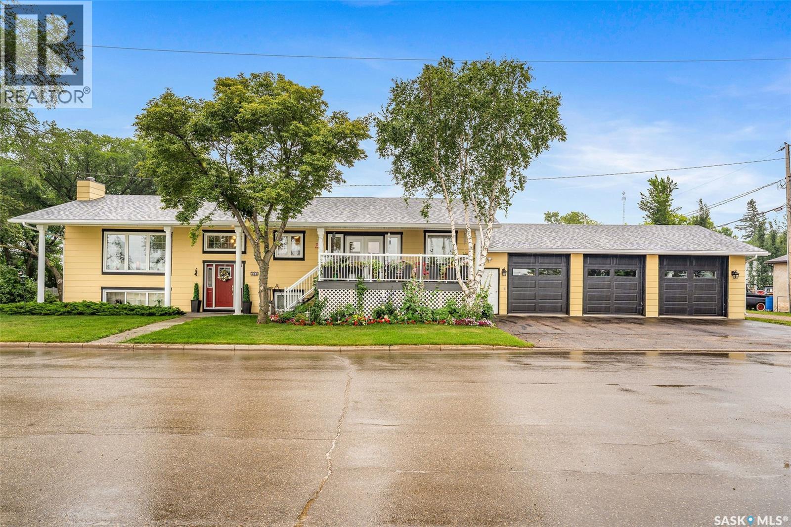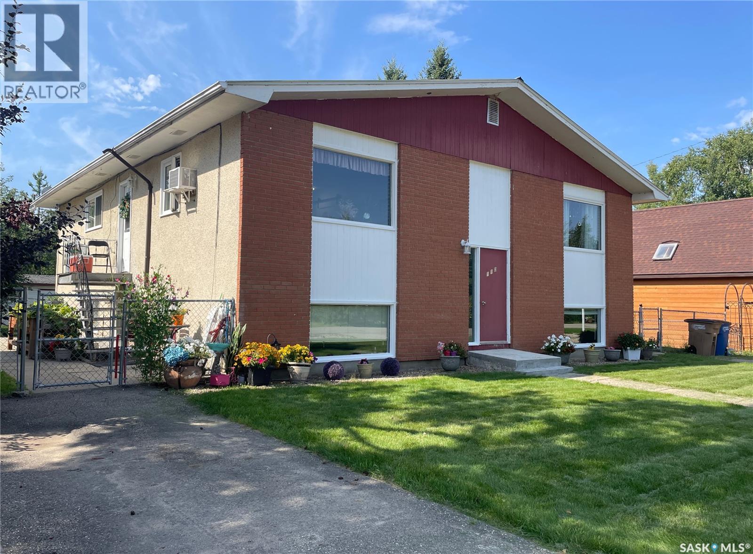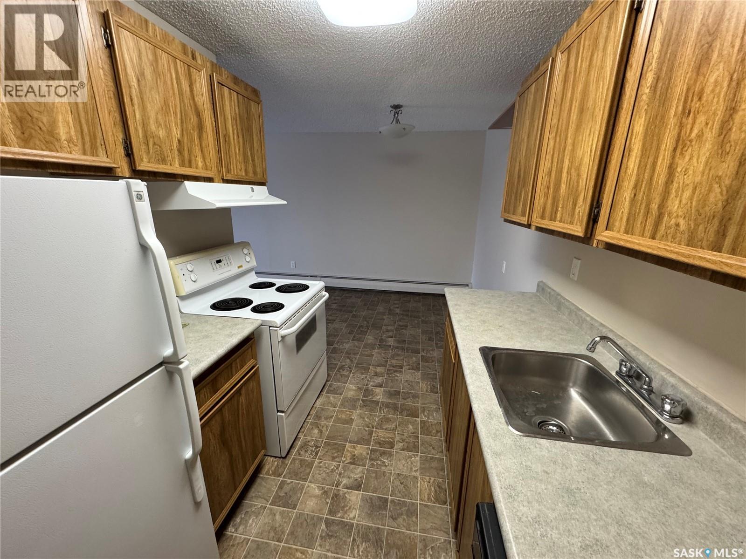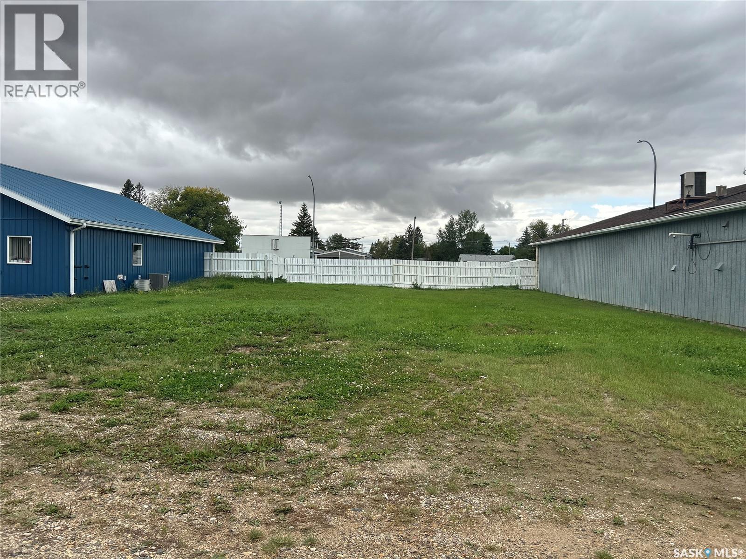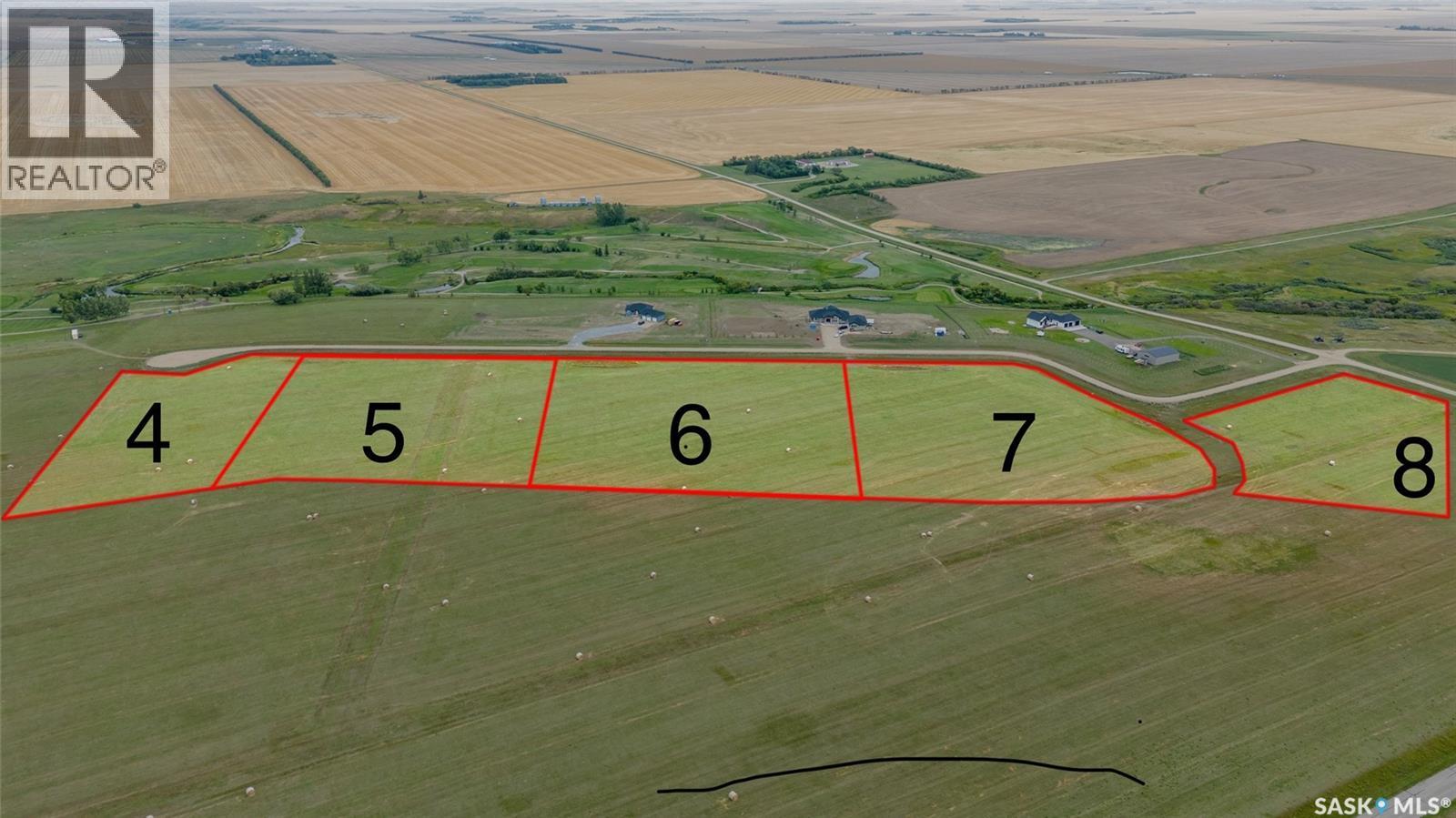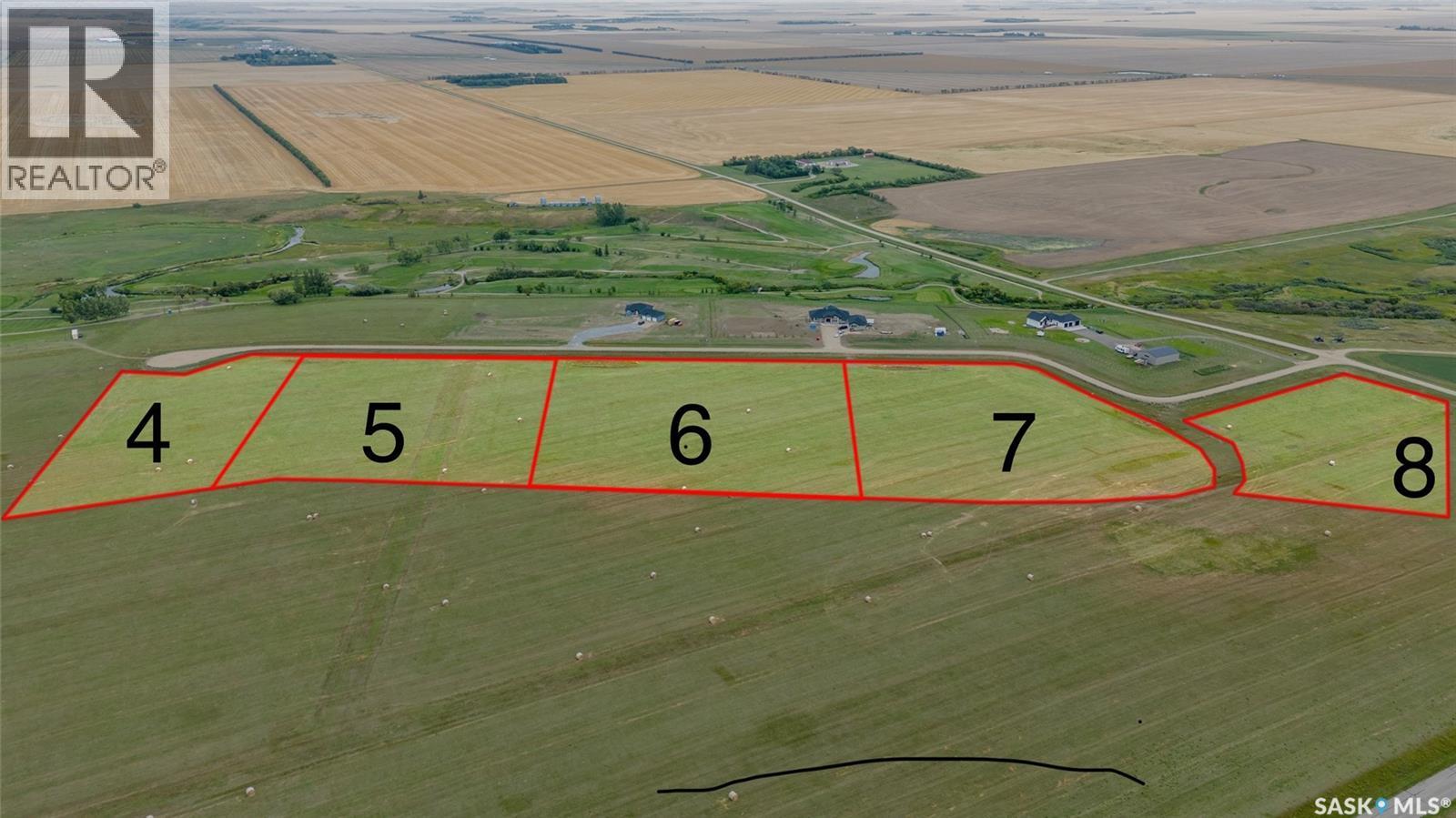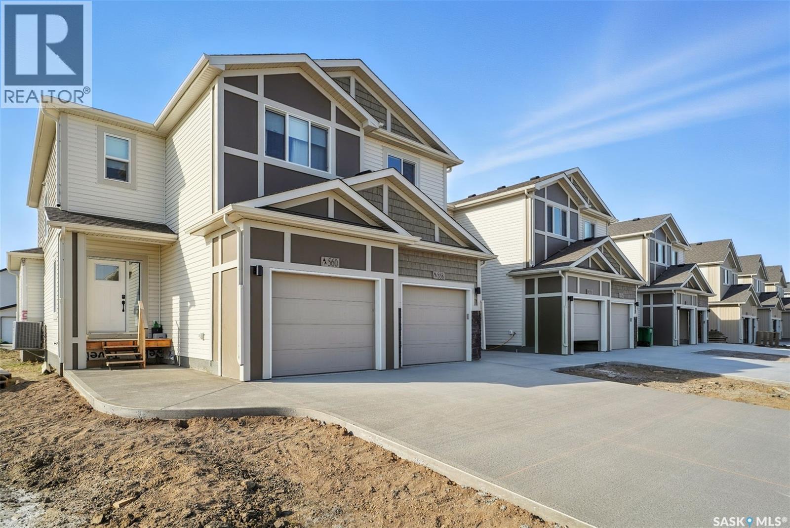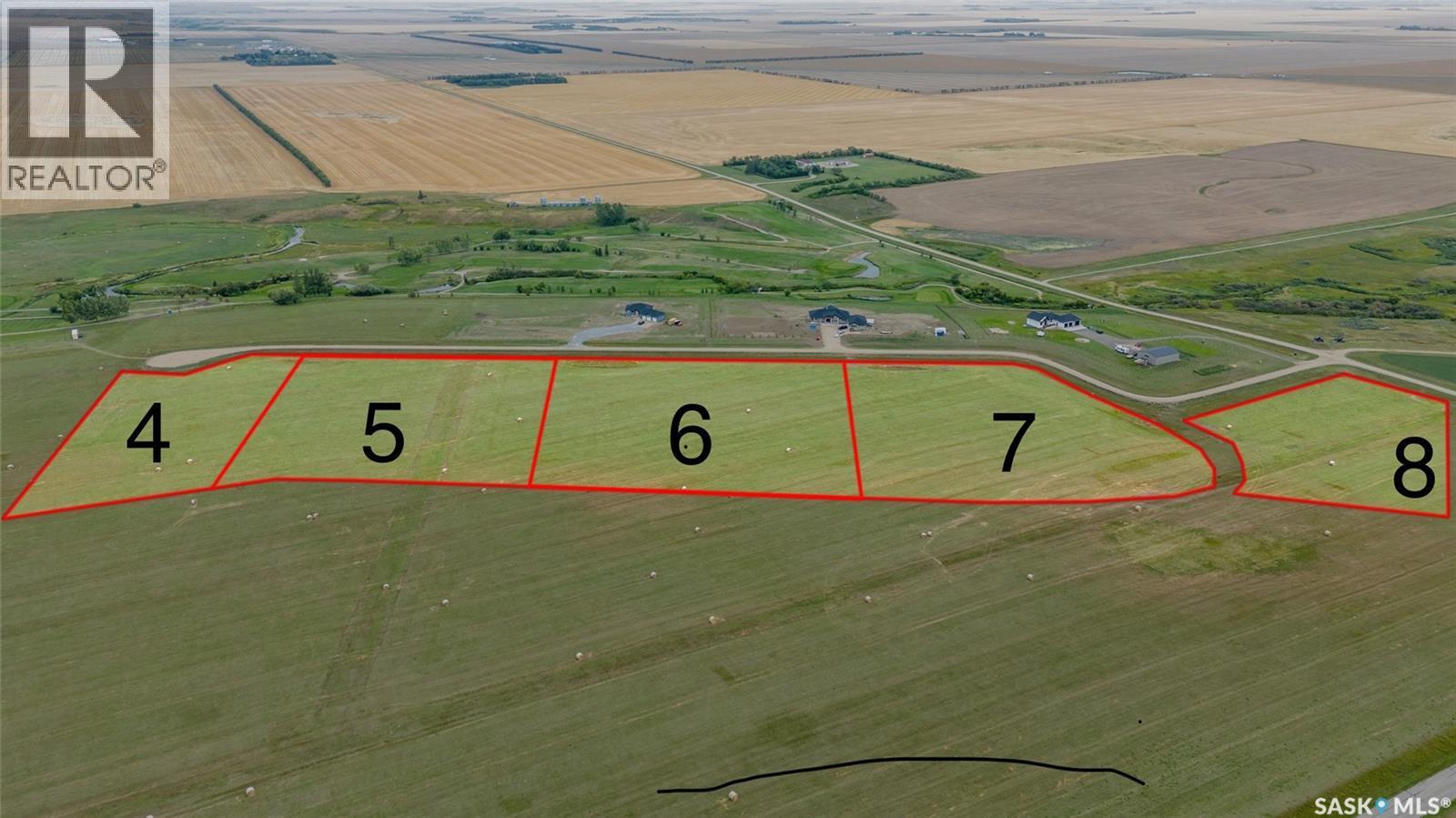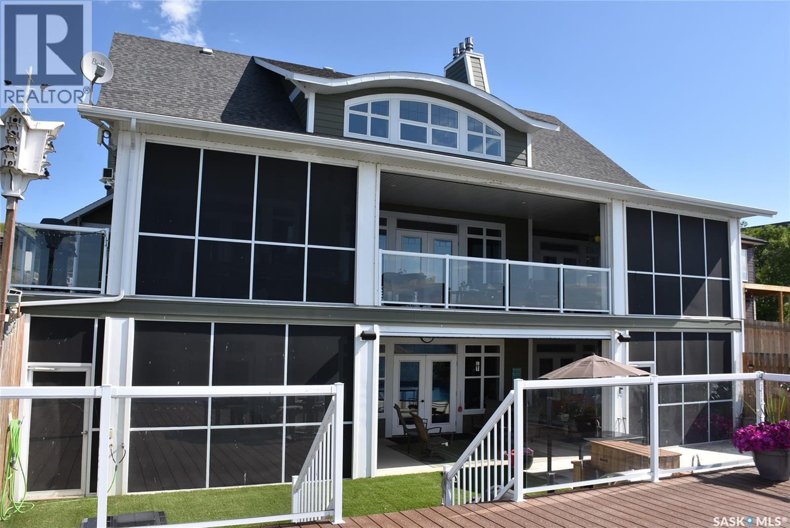Listings
Aberdeen/burke Lake Land
Aberdeen Rm No. 373, Saskatchewan
40.96 Acre farm land. Close to Aberdeen. Call for more information. (id:51699)
212 Froese Crescent
Warman, Saskatchewan
Welcome to Rohit Homes in Warman, a true functional masterpiece! Our DALLAS model single family home offers 1,661 sqft of luxury living. This brilliant design offers a very practical kitchen layout, complete with quartz countertops, walk through pantry, a great living room, perfect for entertaining and a 2-piece powder room. On the 2nd floor you will find 3 spacious bedrooms with a walk-in closet off of the primary bedroom, 2 full bathrooms, second floor laundry room with extra storage, bonus room/flex room, and oversized windows giving the home an abundance of natural light. This property features a front double attached garage (19x22), fully landscaped front yard and a double concrete driveway. This gorgeous single family home truly has it all, quality, style and a flawless design! Over 30 years experience building award-winning homes, you won't want to miss your opportunity to get in early. Color palette for this home is our infamous Coastal Villa. Floor plans are available on request! *GST and PST included in purchase price. *Fence and finished basement are not included* Pictures may not be exact representations of the home, photos are from the show home. Interior and Exterior specs/colors will vary between homes. For more information, the Rohit showhomes are located at 322 Schmeiser Bend or 226 Myles Heidt Lane and open Mon-Thurs 3-8pm & Sat-Sunday 12-5pm. (id:51699)
433 9th Avenue W
Melville, Saskatchewan
Welcome to 433 9th Avenue W! This 3-bedroom, 2-bath, 1,281 sq/ft bungalow offers plenty of room for you and your family to enjoy. Opening the front door, you are greeted with an open concept floor plan and warm colour scheme. A spacious front living room is anchored by gleaming hardwood flooring, and a cozy gas fireplace. Plenty of light filters through the room making it a bright and welcoming space for family gatherings and quiet evenings. The dining area will draw you to the large bay window where you can curl up and enjoy your morning coffee and there is plenty of room to accommodate a large table for everyone to enjoy delicious meals prepared in the well laid out kitchen. The kitchen has ample cabinetry and loads of counter space for prepping meals. There is a tiled backsplash, under cabinet lighting, a moveable island, vented hood fan plus the appliances are included. You have convenient direct access to the single attached insulated garage off the kitchen. The home’s main floor offers three generous bedrooms two of which have hardwood flooring and a very roomy 4-piece bathroom with a large vanity completes this level. The basement is partially finished and just waiting for you to create the ultimate family retreat. You will appreciate all the storage areas and closets in this home too. Outside the large backyard has room for a garden, and space to park your RV and boat. There is a double car garage in the backyard that is accessible by back lane access. This home is such a pleasure to show. The bedrooms in the pictures are virtually staged. (id:51699)
100 Bartlett Avenue
Kinistino, Saskatchewan
Welcome to 100 Bartlett Avenue in the lovely town of Kinistino! This move-in ready bi-level family home shows pride of ownership throughout, and has space to spare! Park in the triple attached garage or triple asphalt driveway, and make your way inside! The upper level features a spacious sitting room with large windows and a new gas fireplace finished with real stone– relax and enjoy the view of the schoolyard park just across the street! Also upstairs is the generous kitchen with new countertops and fixtures plus solid wood cabinetry. The attached dining room sports new garden doors opening onto the upgraded composite raised deck, complete with no-maintenance aluminum rails. You’ll also find a bonus room, three large bedrooms, and a 4-pc bathroom plus a half bath and an ensuite upstairs. The lower level offers just as much real estate, open and bright throughout, with a large living area, a newly updated 3-pc bath, and two more finished bedrooms. You can also access the garage from both levels of the house for easy access. Upgrades have been invested in throughout the home, with new windows in 2019/20, a new water heater in 2021, and even more to discover–come and see if this could be your new home! (id:51699)
110 7th Avenue S
Big River, Saskatchewan
Excellent investment opportunity in the resort town of Big River! This well-maintained 4-plex features four 2-bedroom, 1-bathroom units, each with its own storage & updated flooring. Many upgrades including PVC windows, a durable metal roof, a boiler replaced around 2020, and two hot water heaters (2020) — one currently in use with the second ready as a backup. Each unit offers 60-amp service, while tenants enjoy six parking stalls (four electrified and two paved) plus additional divided storage in the backyard shed. Located in the vibrant community of Big River, with year-round amenities, schools, medical services, and endless nearby recreation on the surrounding lakes and trails. With reliable long-term tenants in place and potential to adjust rents in the future, this 4-plex offers a stable, low-maintenance investment in a desirable location. (id:51699)
306 1808 Eaglesham Avenue
Weyburn, Saskatchewan
This well-maintained condo features two generously sized bedrooms and a bathroom, complemented by a spacious living and dining area. Recent updates include new siding, windows, patio doors, and an elevator lift. Facing east, the suite offers abundant natural light and boasts a large balcony. Included in the purchase are existing appliances and a security intercom system for your comfort. An electrified parking stall (P10) is also included. Call today for your private showing! (id:51699)
20 Main Street
Carrot River, Saskatchewan
Empty commercial building lot in the heart of beautiful downtown Carrot River SK ready for your own personal touches to create a new business in a thriving town. This rare lot has 30 feet of frontage and is 125 feet deep which will accommodate a nice size shop. It was previously serviced with another building. Nice and level and ready for your imagination. Affordably priced to move quick. (id:51699)
Autumn Ridge Estates-5 Emma Lane
Lumsden Rm No. 189, Saskatchewan
Escape to tranquil rural living just a short 15-minute drive from Regina in Autumn Ridge Estates located in the RM of Lumsden. Imagine creating your ideal home mere steps away from the picturesque Flowing Springs Golf Greens, where you can bask in the beauty of the expansive prairie skies. Each lot boasts close to 5 acres of land and has been clearly marked for your ease. This beautiful lot is known as 5 Emma Lane, Autumn Ridge Estates. With power and gas already accessible at the property line, building your dream home will be a breeze. Rest assured, the lots are situated above a vast aquifer, ensuring a steady supply of water. BONUS-Seller will drill a well with a casing and cap-all you have to do is drop your pump and you will have water! As the owner, you will be responsible for the installation and maintenance of your own septic system. School bus service is available for children to attend school at Lumsden Elementary or Lumsden High School in French or English programs. Another bonus-Choose your own builder! Don't miss the opportunity to visit Autumn Ridge Estates today and experience the peaceful serenity of country living at its finest. (id:51699)
Autumn Ridge Estates-7 Emma Lane
Lumsden Rm No. 189, Saskatchewan
Escape to tranquil rural living just a short 15-minute drive from Regina in Autumn Ridge Estates located in the RM of Lumsden. Imagine creating your ideal home mere steps away from the picturesque Flowing Springs Golf Greens, where you can bask in the beauty of the expansive prairie skies. Each lot boasts close to 5 acres of land and has been clearly marked for your ease. This beautiful lot is known as 7 Emma Lane, Autumn Ridge Estates. With power and gas already accessible at the property line, building your dream home will be a breeze. Rest assured, the lots are situated above a vast aquifer, ensuring a steady supply of water. BONUS-Seller will drill a well with a casing and cap-all you have to do is drop your pump and you will have water! As the owner, you will be responsible for the installation and maintenance of your own septic system. School bus service is available for children to attend school at Lumsden Elementary or Lumsden High School in French or English programs. Another bonus-Choose your own builder! Don't miss the opportunity to visit Autumn Ridge Estates today and experience the peaceful serenity of country living at its finest. (id:51699)
504 Myles Heidt Manor
Saskatoon, Saskatchewan
Welcome to "The Manchester Townhome" - This Ehrenburg attached home is not a condo! Therefore NO CONDO FEES here! This home offers an open concept layout on main floor, with upgraded Hydro Plank flooring - water resistant product that runs throughout the main floor and eliminates any transition strips, creating a cleaner flow. Electric fireplace in living room. Kitchen has quartz countertop, tile backsplash, very large eat up island, plenty of cabinets. Upstairs, you will find a BONUS room and 3 spacious bedrooms. The master bedroom has a walk in closet and a large en suite bathroom with double sinks. Single car garage with direct entry into the house. Basement is open for future development. This home will be completed with front landscaping and a concrete driveway! Projected to be completed late fall. Call your REALTOR® for more details! (NOTE - pictures are of a previous build - same model, but different finishing colors) (id:51699)
Autumn Ridge Estates-8 Emma Lane
Lumsden Rm No. 189, Saskatchewan
Escape to tranquil rural living just a short 15-minute drive from Regina in Autumn Ridge Estates located in the RM of Lumsden. Imagine creating your ideal home mere steps away from the picturesque Flowing Springs Golf Greens, where you can bask in the beauty of the expansive prairie skies. Each lot boasts close to 5 acres of land and has been clearly marked for your ease. This beautiful lot is known as 8 Emma Lane, Autumn Ridge Estates. With power and gas already accessible at the property line, building your dream home will be a breeze. Rest assured, the lots are situated above a vast aquifer, ensuring a steady supply of water. BONUS-Seller will drill a well with a casing and cap-all you have to do is drop your pump and you will have water! As the owner, you will be responsible for the installation and maintenance of your own septic system. School bus service is available for children to attend school at Lumsden Elementary or Lumsden High School in French or English programs. Another bonus-Choose your own builder! Don't miss the opportunity to visit Autumn Ridge Estates today and experience the peaceful serenity of country living at its finest. (id:51699)
50 Aaron Place
North Qu'appelle Rm No. 187, Saskatchewan
Welcome to 50 Aaron Place in the exciting new subdivision of Jasmin on Echo Lake. This outstanding house offers 1950 sq ft on the main floor and loft. When you enter the house, you are greeted in a large foyer with views of the lake. The kitchen is spacious with beautiful cabinets, granite counter tops, Jenn-Air Appliances and large pantry. The kitchen flows into the open concept dining and living room. The dining room is bright with views of the lake from all directions and access to the deck. The living room has direct access to the deck, 20 ft ceilings, 18 ft stone gas fireplace, large windows and 2 eyebrow windows for that special effect of openness. The master bedroom is located on the main and has access to the deck, large stone gas fireplace, reading nook and panoramic views of the lake. There are 2 walk-in closets, and a outstanding ensuite with dual sinks, glass shower and large soaker tub. The main floor is complete with a 2 piece bathroom, laundry room and direct access to the 3-car garage. The loft is a great family retreat area with views of the valley and lake. The screened deck is 36 x 12 and has a power screen is the center section. The lower walk out area has a large family room, 2 bedrooms with their own 4- piece bathrooms, gas fireplace, storage and access to the lower screened in deck with its own power screen to give direct access to the back yard. Once you step outside you are greeted to your own private oasis with large, heated pool, BBQ and Grilling area and a 28x30 deck on top of the Boat house for your relaxing pleasure. The boat house is 30 x 28 and has two large bay doors one is 12 x 10 and the other is 9 x10 and is 30 feet long for all your boating needs. There is also a outdoor shower. Come and experience this beautiful lake shore home and all the valley has to offer. (id:51699)

