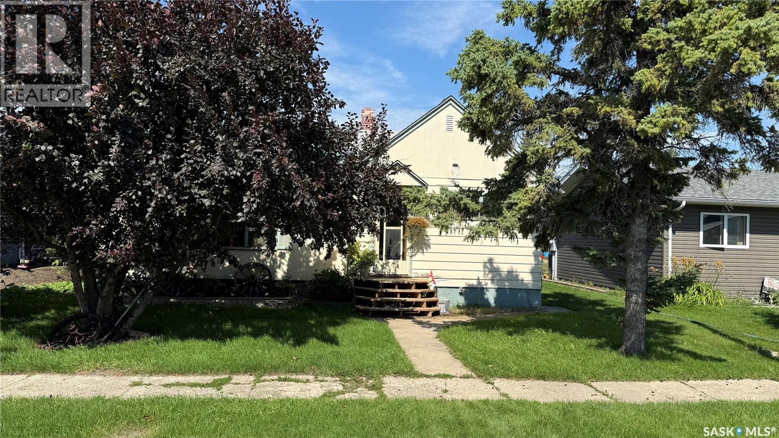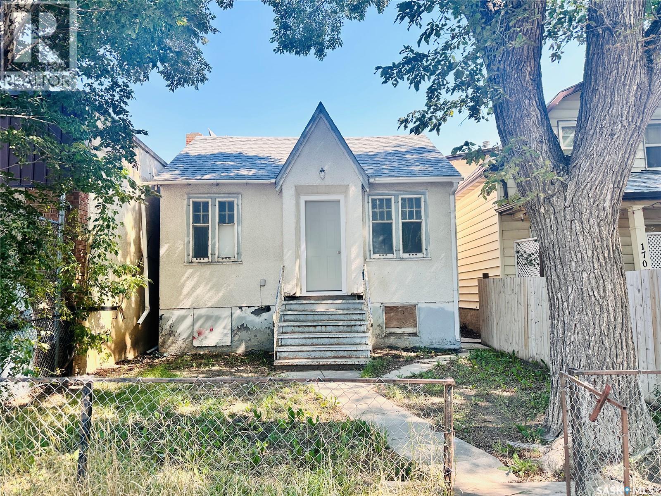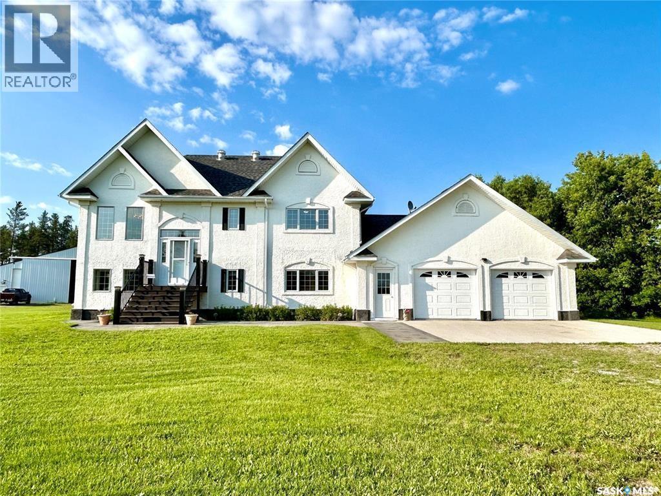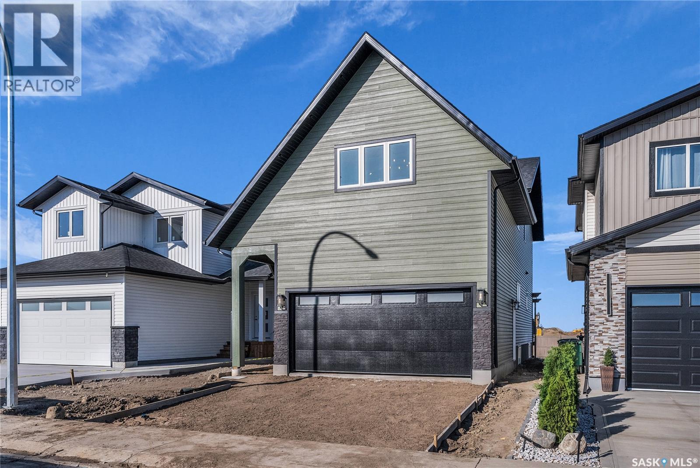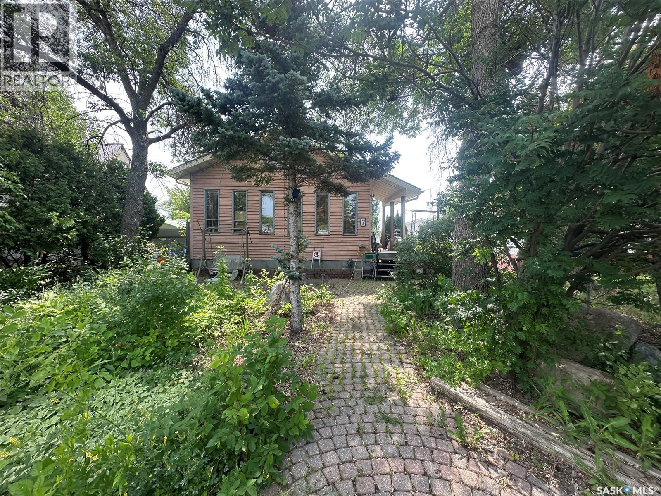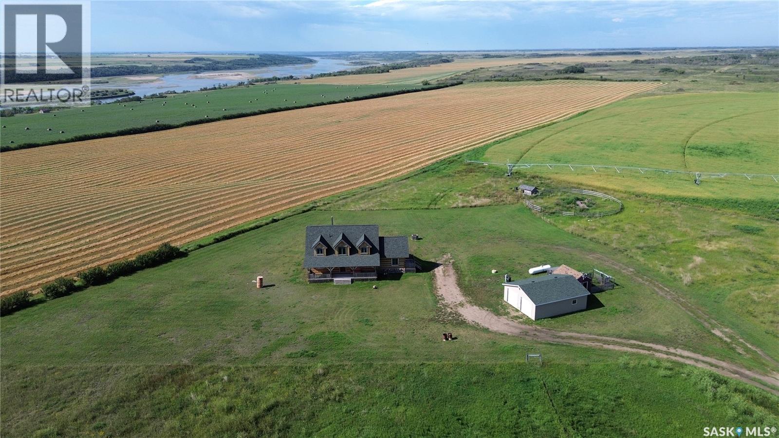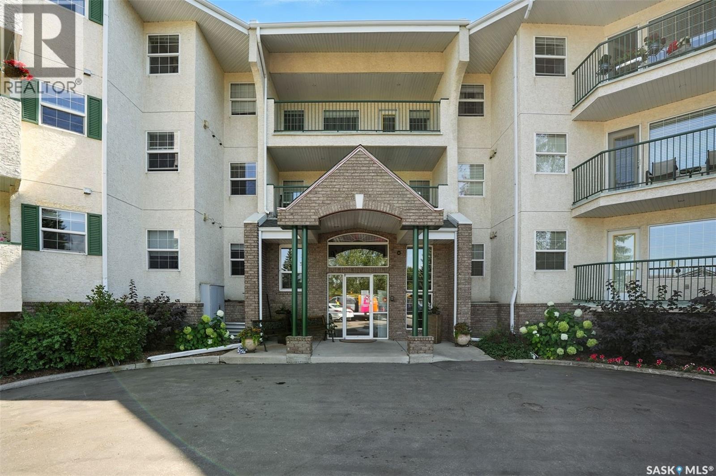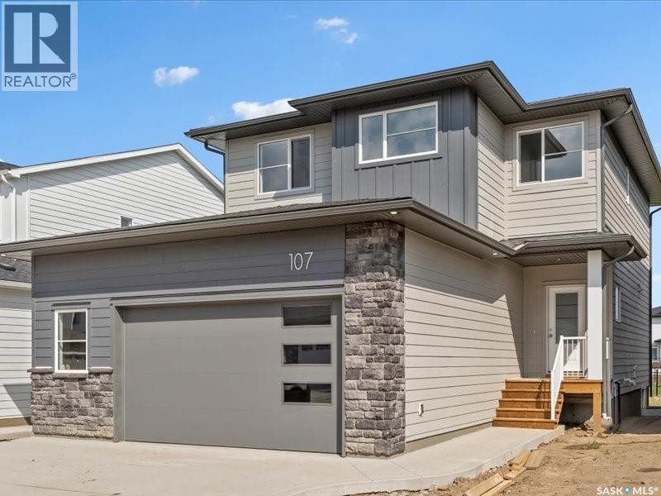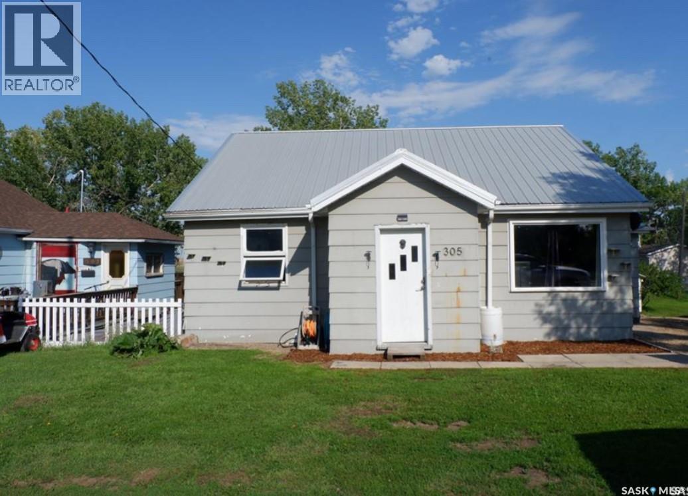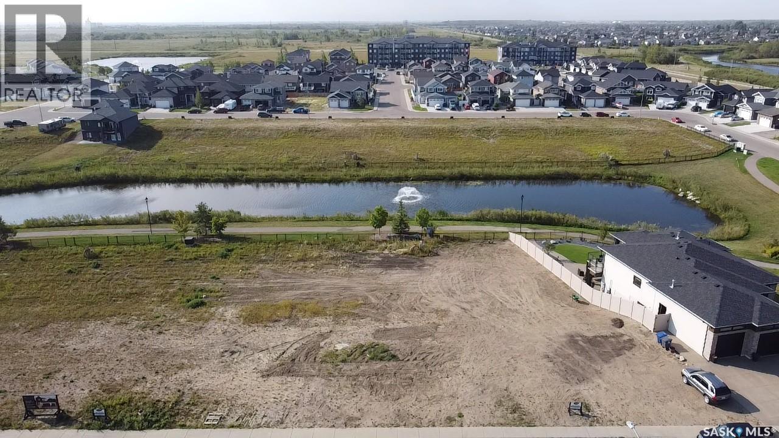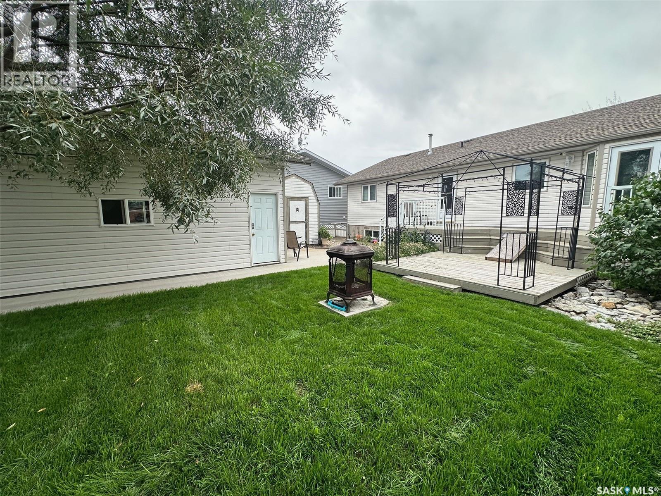Listings
327 Bellamy Avenue
Birch Hills, Saskatchewan
This 912 sq ft bungalow in the welcoming town of Birch Hills is a great opportunity for those looking to add value and make updates to a home. The open-concept layout between the kitchen and living room makes a great space for everyday living and entertaining. With 3 bedrooms and 1 bathroom on the main floor plus a partially finished basement, there’s plenty of room to grow. A single detached garage adds extra convenience and storage. Being sold as is, it’s a great chance to make it your own in a wonderful community. (id:51699)
1705 Quebec Street
Regina, Saskatchewan
Newly furnished Bungalow with two bedrooms, a spacious living room and one bathroom. Close to downtown, a great opportunity for first time buyers or investors! House has a separate back entry to the basement. Two parking space is at the back. (id:51699)
Eberle Acreage
Nipawin Rm No. 487, Saskatchewan
Welcome to the Eberle acreage! It is nicely situated in a prime location near Tobin Lake Resort (10 kms), Gingera Resort (2 kms) as well as the town of Nipawin (19 kms). This one of a kind acreage offers a rare opportunity for a variety of uses including as a vacation paradise, farm operation, or a serene residential retreat. The price for this acreage includes an approximately 13 acres of a well manicured subdivision, to be completed, along with this beautiful 2500 sqft, 2 story home. This house has impressive curb appeal on the exterior and high end finishing on the interior. There are 3 bedrooms, 3 bathrooms as well as an attached heated 2 car garage. There are large entrances for your convenience and central air for your comfort. The building is set on an ICF foundation with a stucco exterior and high roof lines for great appeal. Sit on one of the decks with your morning coffee or bbq for your guests! The views of the beautiful yard are amazing! Amenities abound with an 18 x 60 heated shop complete with mezzanine, washroom, laundry hook-ups, a concrete floor, powered by ample electrical service and featuring an overhead door. Adjacent is a 40 x 60 attached cold storage building standing 20 feet high, equipped with a sliding door, plus an 18 x 60 cold storage lean-to with another sliding door. Full RV hook-ups, including 30-amp power, cater to outdoor enthusiasts. Further enhancing the property's appeal are additional amenities like a 28 x 40 storage building, perfect for smaller equipment and toys. This property has a 52 ft well that services the house and shop, as well as septic with pump out at the house and shop. There are two beautiful garden spaces too. There are too many amenities on this property to mention. The owners will sell the whole farm package which includes 184 (approx) acres of quality farmland to bring the total acreage to 200 acres (approx). 184 acres of this land is currently rented. There are many options available on this property! (id:51699)
307 Sharma Crescent
Saskatoon, Saskatchewan
Welcome to 307 Sharma Crescent! Located in the desirable Aspen Ridge neighborhood, this brand-new home by Opulent Home & Design seamlessly blends modern luxury with functional living. With its striking mix of hardi board and vinyl siding, finished concrete driveway, and spacious layout, this home is a must-see. Upon entry, you're greeted by a bright, open foyer with plenty of room for family and guests, along with a large closet for coats and shoes. To your right, a private office/den offers an ideal space for working from home, featuring high ceilings and large windows. The heart of the home lies in the family room and kitchen. The family room is filled with light from east-facing windows, complemented by a modern electric fireplace that adds warmth and charm. The chef-inspired kitchen boasts quartz countertops, upgraded appliances, and a large island perfect for cooking or entertaining. With plenty of cabinet and counter space, plus a large pantry with built-in shelving, organization is a breeze. On the second floor, you’ll find a spacious bonus room for entertaining or relaxing. The primary bedroom offers a private retreat with a west-facing window, electric fireplace, and room for a king-sized bed. The walk-in closet provides ample storage, while the ensuite features a double vanity, custom-tiled shower, and modern finishes. Three additional bedrooms, a 4-piece bathroom, and an upstairs laundry room complete the upper level. The basement is currently under construction but will feature a fully finished 2-bedroom legal suite, complete with kitchen, laundry, bathroom, and family room. Outside, enjoy a pressure-treated deck with a pergola, ideal for outdoor dining and lounging, plus a spacious backyard perfect for any activity. Additional features include vinyl plank flooring, central air conditioning, a heated garage, and an upgraded lighting package throughout. This home is truly one-of-a-kind. Don’t miss out—contact us today to schedule a viewing! (id:51699)
7 Charles Crescent
Regina, Saskatchewan
7 Charles Crescent, located in Rosemont. Tons of potential with TLC. Contact your agent for further details. (id:51699)
The Hill House
Montrose Rm No. 315, Saskatchewan
Welcome to the beautiful and secluded Log House on the Hill. Just 30 km south of Pike Lake, this property offers incredible views of the South Saskatchewan River. The home is fully equipped for year-round country living with geothermal in-floor heating, an additional furnace, central A/C, stainless steel kitchen appliances, on-demand hot water, and a washer/dryer. The parcel also includes a double detached heated garage, three separate porches, a wood-burning fireplace, and a top-level walkway overlooking the main living space — complete with a games room, bedroom, and bathroom. On the main floor, you’ll find three convenient entrances: one into the mud/laundry room, one into the kitchen/living area, and a main entry into the foyer. The spacious master bedroom features a 4-piece ensuite and large windows framing scenic river views. Just a short 40-minute drive from Saskatoon, Hill House offers serenity, sweeping views, space to roam, and ample storage for your country lifestyle. Opportunities like this don’t come up often — call today to book your private tour! (id:51699)
1201 1867 Hamilton Street
Regina, Saskatchewan
Enjoy city living at its best! This gorgeous upgraded 2 bed condo is move in ready and boasts awesome city views! Situated in the Hamilton building in the heart of downtown, this condo development has much to offer including concierge, a full gym, large amenities room, and outdoor patio with bbq area and hot tub for entertaining your guests or enjoying yourself. Upon entry, you are greeted with a bright and airy open plan living space. The nice sized kitchen features maple cabinetry with under cabinet lighting, updated hardware and new marble look laminate counters with new modern sink & taps (2019). There is also a new microwave hood fan (2020), dishwasher(2019) and stove (2020). Handy laundry/utility room off the kitchen with full size stackable washer and dryer (3 yrs old). There is a 2 seater eating bar between the kitchen and the spacious living room. High quality luxury waterproof laminate flooring flows throughout the condo. The living room features a wall of windows with stunning city views and there is a good sized dining area. Master bedroom is a nice size and boasts a gorgeous custom wall papered feature wall and a 2 pce ensuite with new hardware and tap plus double closet. On the opposite side of the condo is the 4 pce main bath and a 2nd bedroom with corner floor to ceiling windows boasting new blinds (2025) and fabulous views! 9 ft ceilings throughout the condo and new custom blinds to living room, master bedroom and 4 pce bath. Entire unit was professionally repainted in modern neutral tones in 2025. The building is concrete and this home is super quiet and soundproof! If you work downtown, no need to pay for parking as this unit comes with its own u/ground parking stall #42. There is also an on-floor garbage shoot and a place to store your bike! Move in and enjoy! (id:51699)
208 1735 Mckercher Drive
Saskatoon, Saskatchewan
Welcome to the Valentino! Nestled in the heart of Wildwood, this well-cared for, 2nd floor open concept unit is ultra bright and spacious! The kitchen features newer appliances, a large and functional island, and built-in dishwasher. There is also a dining area that is perfect for entertaining! The laminate flooring throughout the dining room, kitchen and living room offers easy maintenance. The master bedroom is complete with a large closet, extra storage, as well as a 3 piece en suite. Along with another bedroom, this unit has in suite laundry and lots of storage! There is 1 underground parking spot, and a private storage space. Underground is also home to a car wash bay, as well as a workshop for any future projects! The building has a fabulous amenities room as well, with lots of social events for the residents! Just a quick walk to Lakewood Civic Centre, parks, and Wildwood Golf Course, and a short drive to a ton of other amenities. Don't miss out on this gem! Call your favorite REALTOR® for a viewing today! (id:51699)
107 Katz Avenue
Saskatoon, Saskatchewan
Welcome to the "Forbes" model by North Ridge Development Corporation located in Brighton! Park backing on Katz, this exceptional 1,968 sq. ft. two-story home offers oversized garage, 3 spacious bedrooms, 2.5 bathrooms, and an inviting interior bonus room. Plus, a side entrance to a basement offering the potential for a future basement suite. The amazing kitchen features a full wall of cabinets, providing ample storage and a sleek, modern look. A walk-in pantry adds even more convenience, making meal prep and organization a breeze. Upstairs, you’ll find a well-placed laundry room, making it easy to stay on top of chores. With its thoughtful design and premium features, this home is perfect for both everyday living and entertaining. Saskatchewan New Home Warranty. GST/PST included in purchase price with any rebates to builder. Saskatchewan Home Warranty Premium Coverage. *Home is now complete and ready for possession* Call to View! (id:51699)
305 1st Street E
Mossbank, Saskatchewan
Located in the Town of Mossbank in a great location. Check out this great bungalow with a walk-out basement! There is a side porch used for storage and a front porch great for a boot-room. Enjoy the convenience of main floor laundry or leave it in the basement - your choice! The kitchen has lots of counter space and a spot for a small table. The living room has lots of natural light through the large windows. The two bedrooms are a nice size - lots of room for your furniture. The bathroom has a full tub/shower. The basement is unfinished and has a newer natural gas forced air furnace. There is also a laundry room down there and lots of storage. And the convenience of a walk-out. The unique building in the back is actually an old well. Lots of room to add a garage or a large garden. Check out this awesome property today! Mossbank has lots to offer with the John Deere dealership - bar with great food, accounting office, insurance office with SGI drivers renewal options, a general store, a unity library, a skating rink/curling rink with brand new ice equipment - and lots more! (id:51699)
1020 3rd Street N
Martensville, Saskatchewan
Lake Vista Waterfront Walkout lot for sale! Welcome to 1020 3rd St N where this waterfront lot awaits your dream home, GST has already been paid, Seller's plans changed, contact your favorite REALTOR® to see if this may be the perfect property for you, Call today! (id:51699)
536 5th Avenue
Hudson Bay, Saskatchewan
Welcome to 536 5th Avenue, nestled in the desirable West Bay Subdivision. This raised bungalow, built in 1995, offers 4 bedrooms and 3 bathrooms, thoughtfully designed for both comfort and functionality. The living room, dining area, and kitchen all feature vaulted ceilings, creating an airy, open atmosphere that enhances the sense of space. Triple-pane windows and vinyl siding provide energy efficiency and durability, while the shingles have been recently replaced for added peace of mind. Convenience is key with main floor laundry. Outdoor living is a delight thanks to the beautifully landscaped yard, complete with mature trees and underground sprinklers. Step out through the dining room garden doors onto a tiered deck, where a gazebo—securely anchored to the second level—offers a perfect retreat. The detached garage features 10-foot walls and can accommodate one or two vehicles depending on your needs. The backyard is fully fenced for privacy and includes a natural gas BBQ with hookup, which comes with the sale. For your gardening tools and lawn care essentials, a separate shed provides additional storage. This home blends charm, practicality, and outdoor enjoyment in a welcoming neighborhood. Call or text today to setup appointment to view (id:51699)

