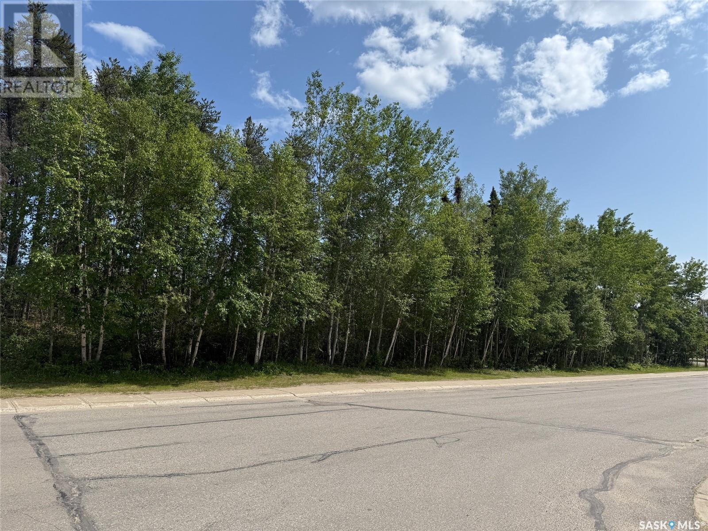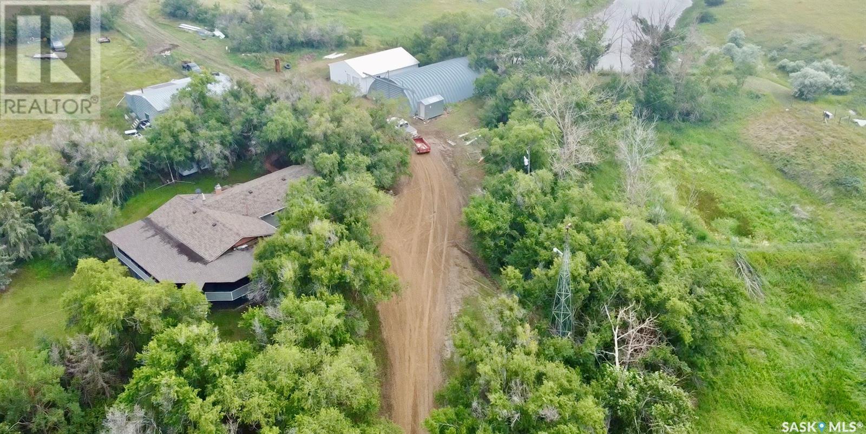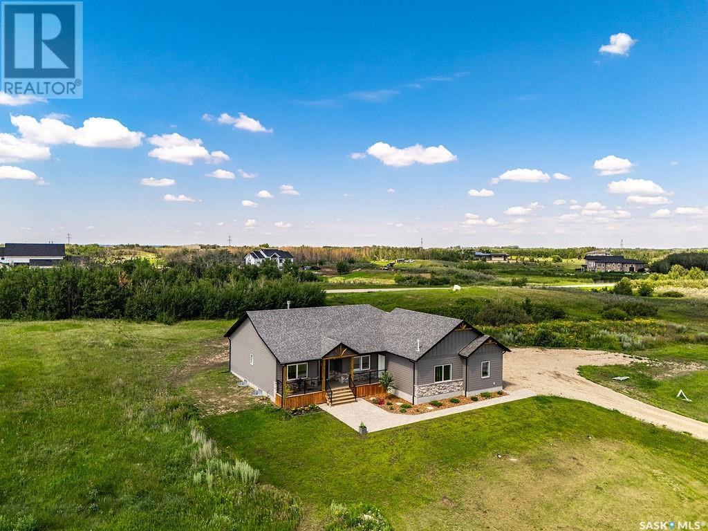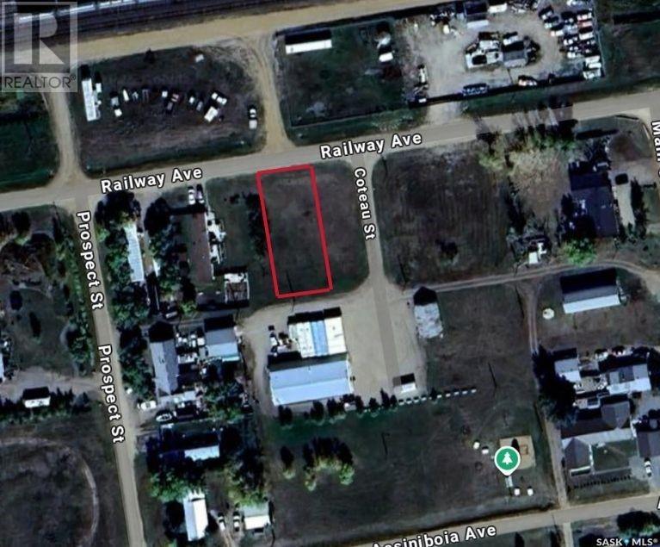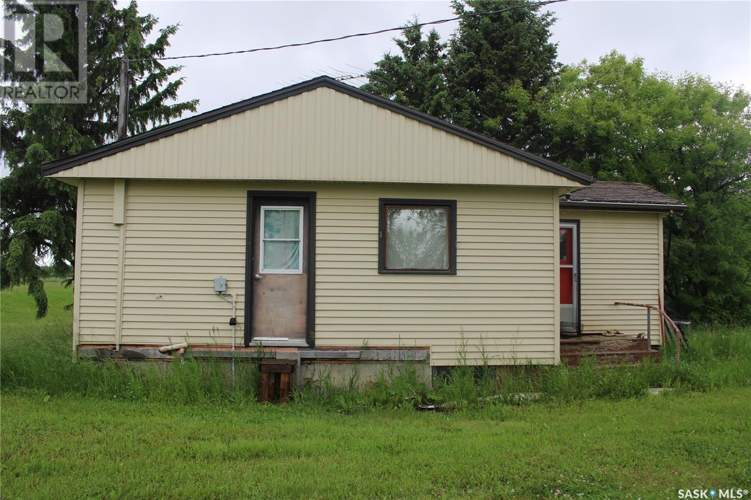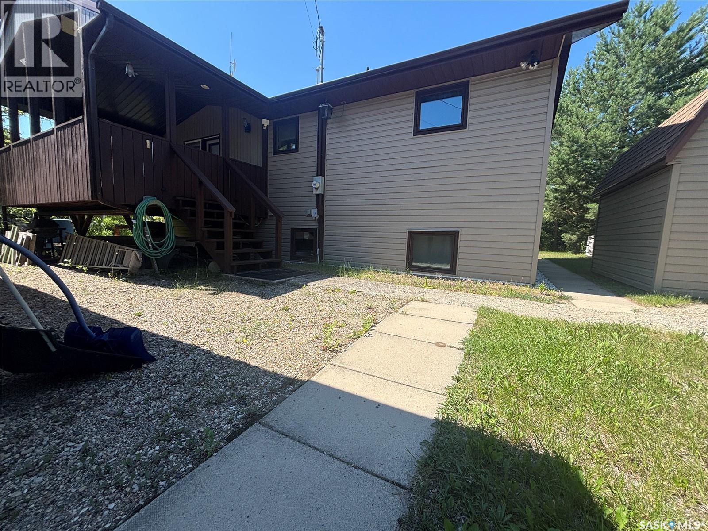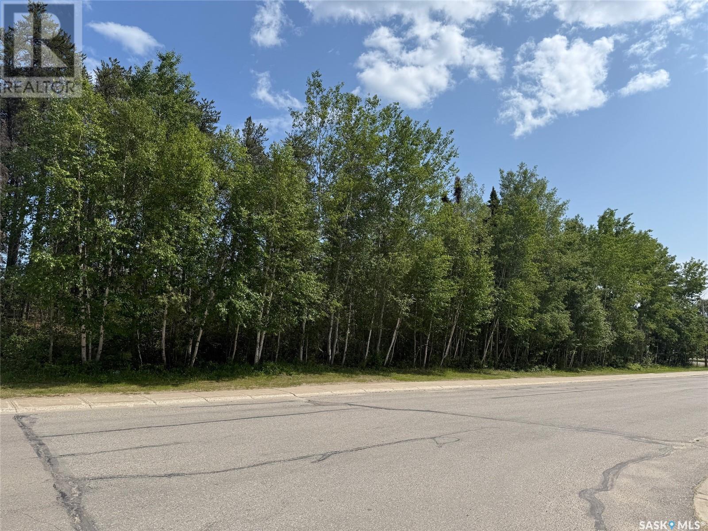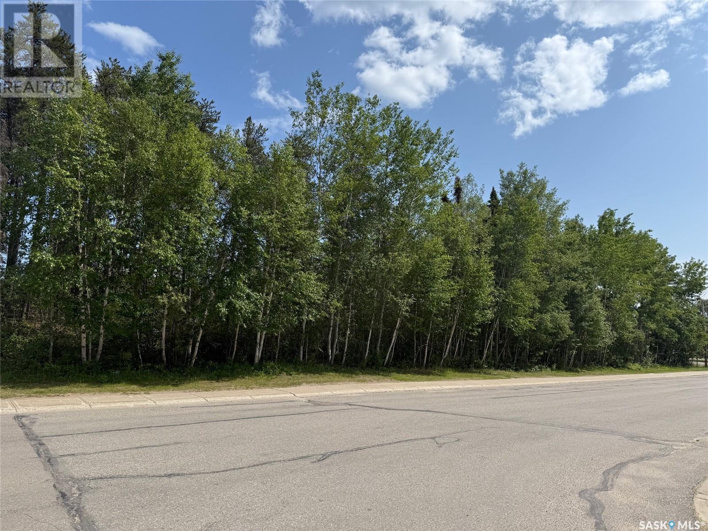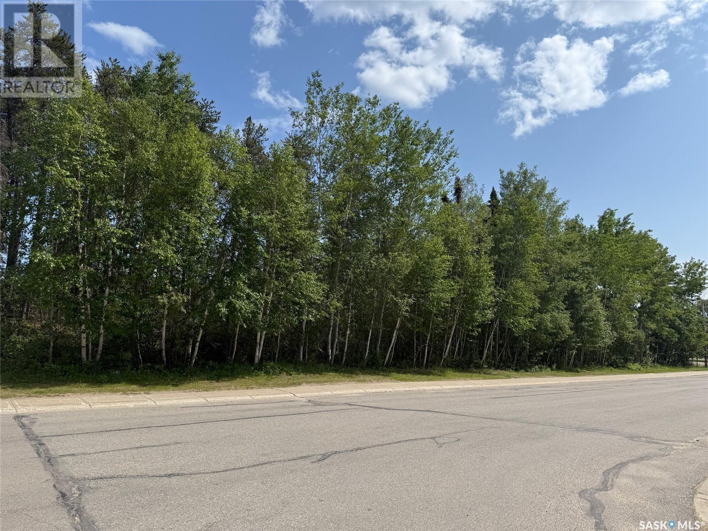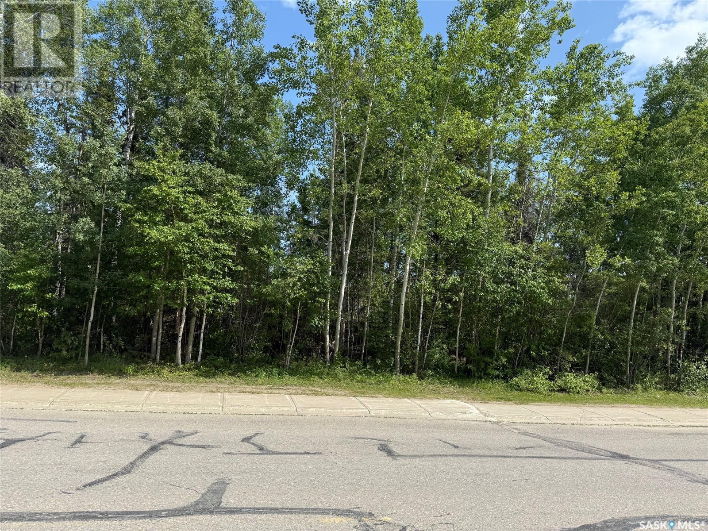Listings
1463 Studer Street
La Ronge, Saskatchewan
Prime residential development opportunity in the beautiful northern community of La Ronge. This well-situated lot, part of a row of available properties on a desirable street, backs onto a new subdivision zoned R2. Enjoy access to connect to municipal water and sewer, plus the convenience of being within walking distance to numerous amenities. Perfect for a single-family home or multiple dwellings! Opportunity to purchase to one or multiple lots. Information about building requirements and bylaws can be obtained for more information contact for details. (id:51699)
Rm Of Gravelbourg Farm
Gravelbourg Rm No. 104, Saskatchewan
Set just 15 minutes from Gravelbourg, this full quarter section is more than a farm—it’s an opportunity to build the life you’ve been dreaming of. With 159.67 titled acres, a mature treed yard, and a long list of thoughtful upgrades, this property offers space to breathe, grow, and settle in for the long haul. The 4-bedroom, 2.5-bath home is spacious and solid, offering room for family, guests, and all the possibilities that come with country living. A series of upgrades—including newer windows, a fully renovated kitchen, high-efficiency furnace, and updated hot water heater—mean the heavy lifting has already been done. It’s a home that’s been well cared for and is ready for its next chapter. Outside, an impressive 1,100 sq ft covered and screened deck with hot tub invites year-round relaxation and entertaining. The yard is well sheltered by mature trees, providing privacy, beauty, and windbreak... a rare find on the open prairie. The outbuildings add tremendous value: a heated shop, a large quonset, and a second heated building formerly used for leafcutter bee storage. With permanent water, fenced pasture, and wide-open skies, the property is set up for livestock, hobby farming, or simply enjoying life at your own pace. The property includes approximately 117 cultivated acres of grain land with a soil class G rating, offering reliable productivity and strong long-term potential. Whether you're expanding an existing operation or starting fresh, this land provides a solid foundation for a variety of crops in a proven agricultural area. Whether you're looking to escape the city, expand your operation, or start something new, this is a chance to step into a well-established acreage with room to grow and dreams to realize. (id:51699)
10 Applewood Place
Corman Park Rm No. 344, Saskatchewan
A gorgeous country oasis just 6 km from the city! This stunning 1,850 sq ft bungalow sits on 1.37 acres of treed land on a quiet cul-de-sac in desirable Applewood Estates. With quality craftsmanship, thoughtful design, and beautiful custom touches throughout, this home blends modern luxury with country charm. The exterior features natural wood beams, stone accents, and a covered front veranda with a landscaped front yard and stone path leading to the entrance. Inside, large windows fill the space with natural light, and custom blinds are installed throughout. At the front is a spacious office, followed by an open-concept living area with a gas fireplace and rustic brick hearth. The main living area opens to a covered deck overlooking your private backyard filled with mature trees and Saskatoon berry bushes. The kitchen features custom cabinetry, quartz countertops, stainless steel appliances, a tile backsplash, open shelving, and a butler’s pantry with extra cabinets and storage. Two large bedrooms and a full 4-piece bathroom sit on one side, while the other wing includes a mudroom, 2-piece powder room, and a laundry room with custom cabinets, a sink, and access to the triple attached garage. The private primary suite offers serene backyard views, a walk-in closet, and a luxurious 5-piece ensuite with double sinks, standalone tub, and tiled shower. The fully finished basement includes two additional bedrooms, a massive family room, and a games room—perfect for entertaining or relaxing. Enjoy sunsets, wildlife, and peace and quiet just minutes from city amenities. Applewood Estates is only 4 minutes from south Costco and everything you need. (id:51699)
412 Railway Avenue
Belle Plaine, Saskatchewan
Looking for the perfect lot to build your dream home in the town of Belle Plain? This double lot could be just the place for you! The lot is situated on the North end of the town. All services are at property line or across the road. Located only 25 minutes to Regina or Moose Jaw making Belle Plain the perfect town to commute from. Excellent opportunity to build your dream home! Quick possession available! Reach out today with any questions! (id:51699)
837 Prospect Avenue
Oxbow, Saskatchewan
This beautifully renovated 1,380 sq ft home sits on four spacious lots and offers 5 bedrooms, 3 bathrooms, and countless upgrades that blend style and function. Since 2012/13, nearly every inch of this property has been thoughtfully updated—including a new furnace and central A/C installed less than a year ago, offering peace of mind and year-round comfort. Step inside to soaring vaulted ceilings and pot lights that create a bright, airy atmosphere. The high-end Electrolux kitchen includes stainless steel appliances, a gas range, and loads of counter space—perfect for family meals and entertaining. Just off the dining area, you’ll find a custom wet bar with a bar fridge, ice maker, and dishwasher—ideal for summer gatherings with easy access to the large deck and expansive yard. A natural gas BBQ is included for your convenience. The main floor includes two bedrooms, including a serene primary suite with new carpet, a walk-in closet, and a 2-piece ensuite. Downstairs, the fully finished basement offers three more bedrooms, a cozy family room with new carpet, a stylish office nook, and a 4-piece bath featuring a luxurious steam shower with integrated lighting and sound—complete with a lifetime warranty. A well-designed laundry room makes daily tasks a breeze. Outside, the home boasts updated siding and shingles for modern curb appeal, a spacious back deck with a natural gas BBQ hookup overlooking the expansive yard, and an oversized single attached garage with a 14x24 parking space plus a 10x11 workshop or storage area. With quality finishes, smart upgrades, and an incredible amount of outdoor space, this move-in-ready property is truly one of a kind. Schedule your private viewing today and discover all this exceptional home has to offer. (id:51699)
K B Acreage
Kellross Rm No. 247, Saskatchewan
Acreage includes 5 ACRES with a mature yard. Included is: house, cozy 2 bedrooms , newer furnace ( not installed ). Well , water system includes a dual stage filtration to 1 micron system, septic tank with pump out. Concrete basement with sump pump, is partially finished .Updates to include New pex plumbing and wood fire place . Also included is detached single garage, with a lean-to addition, wood shed ,plus a 1800's Log House , approximately (400 sq.ft) partially restored, with wood burning stove, plus various other out buildings. This Acreage is located just a short walk from the full service town of Kelliher, 50 mins from Yorkton & 75 mins from Regina, there is a bank, grocery store, gas station, auto body/mechanic repair shop, several restaurants, library, museum, post office, SGI Insurance dealer, a K-12 School with bus to the door, approximately 3 min bus ride. (id:51699)
415 1st Avenue
Turtleford, Saskatchewan
Raised bungalow in the town of Turtleford, SK. This home has two bedrooms, a full bath, a kitchen/dining area, a living room, and a large utility room on the main. The lower level has two one-bedroom suites with each having a kitchen/dining/ living area, and a ¾ bath. There is shared laundry on the lower level. There is a large backyard and a single unheated garage on the side yard. Updates: 2018 basement double pane windows, 2020 new front deck, 2021 main floor double pane windows, 2022 high-efficiency washer, 2023/24 exterior painted, new fridge and stove in basement units, new fridge on main, new flooring in living room and bedrooms on main and lower-level suites. This property is an excellent opportunity for an investment or for the owner to live on the main level and generate income from the two lower-level suites. (id:51699)
504 Mistusinne Crescent
Mistusinne, Saskatchewan
Welcome to your ideal lake getaway or full-time home in the community of Mistusinne, just steps from Lake Diefenbaker. This fully finished bi-level cabin offers 4 bedrooms, 2 bathrooms, and the comfort of year-round living. The home and garage were also meticulously built with 2x6 walls to ensure energy efficiency, and the home also has 9" walls and is wired for a generator. The main level features a bright and open floor plan with a spacious kitchen, dining, and living area perfect for entertaining. Large windows provide plenty of natural light. Another feature is an air exchanger. The lower level is fully finished with additional bedrooms, a second bathroom, and a large family room, giving everyone space to enjoy. Outside, a large heated 2-car garage provides ample storage for lake gear, ATVs, or tools, with plenty of room for a workshop or hobby space. There is a garden shed that is included as well. Enjoy an additional entertainment area outside with a covered deck. Whether you're looking for a summer escape or a four-season home near the water, this well-kept home in Mistusinne offers the best of both worlds. The cabin furniture is potentially negotiable. We have a video tour available! (id:51699)
1455 Studer Street
La Ronge, Saskatchewan
Prime residential development opportunity in the northern community of La Ronge. This well-situated lot, part of a row of available properties on a desirable street, backs onto a new subdivision zoned R2. Enjoy access to connect to municipal water and sewer, plus the convenience of being within walking distance to numerous amenities. Perfect for a single-family home or multiple dwellings! Opportunity to purchase to one or multiple lots. Information about building requirements and bylaws can be obtained for more information contact for details. (id:51699)
1451 Studer Street
La Ronge, Saskatchewan
Prime residential development opportunity in the northern community of La Ronge. This well-situated lot, part of a row of available properties on a desirable street, backs onto a new subdivision zoned R2. Enjoy access to connect to municipal water and sewer, plus the convenience of being within walking distance to numerous amenities. Perfect for a single-family home or multiple dwellings! Opportunity to purchase to one or multiple lots. Information about building requirements and bylaws can be obtained for more information contact for details. (id:51699)
1427 Studer Street
La Ronge, Saskatchewan
Prime residential development opportunity in the northern community of La Ronge. This well-situated lot, part of a row of available properties on a desirable street, backs onto a new subdivision zoned R2. Enjoy access to connect to municipal water and sewer, plus the convenience of being within walking distance to numerous amenities. Perfect for a single-family home or multiple dwellings! Opportunity to purchase to one or multiple lots. Information about building requirements and bylaws can be obtained for more information contact for details. (id:51699)
1307 Studer Street
La Ronge, Saskatchewan
Prime residential development opportunity in the northern community of La Ronge. This well-situated lot, part of a row of available properties on a desirable street, backs onto a new subdivision zoned R2. Enjoy access to connect to municipal water and sewer, plus the convenience of being within walking distance to numerous amenities. Perfect for a single-family home or multiple dwellings! Opportunity to purchase to one or multiple lots. Information about building requirements and bylaws can be obtained for more information contact for details. (id:51699)

