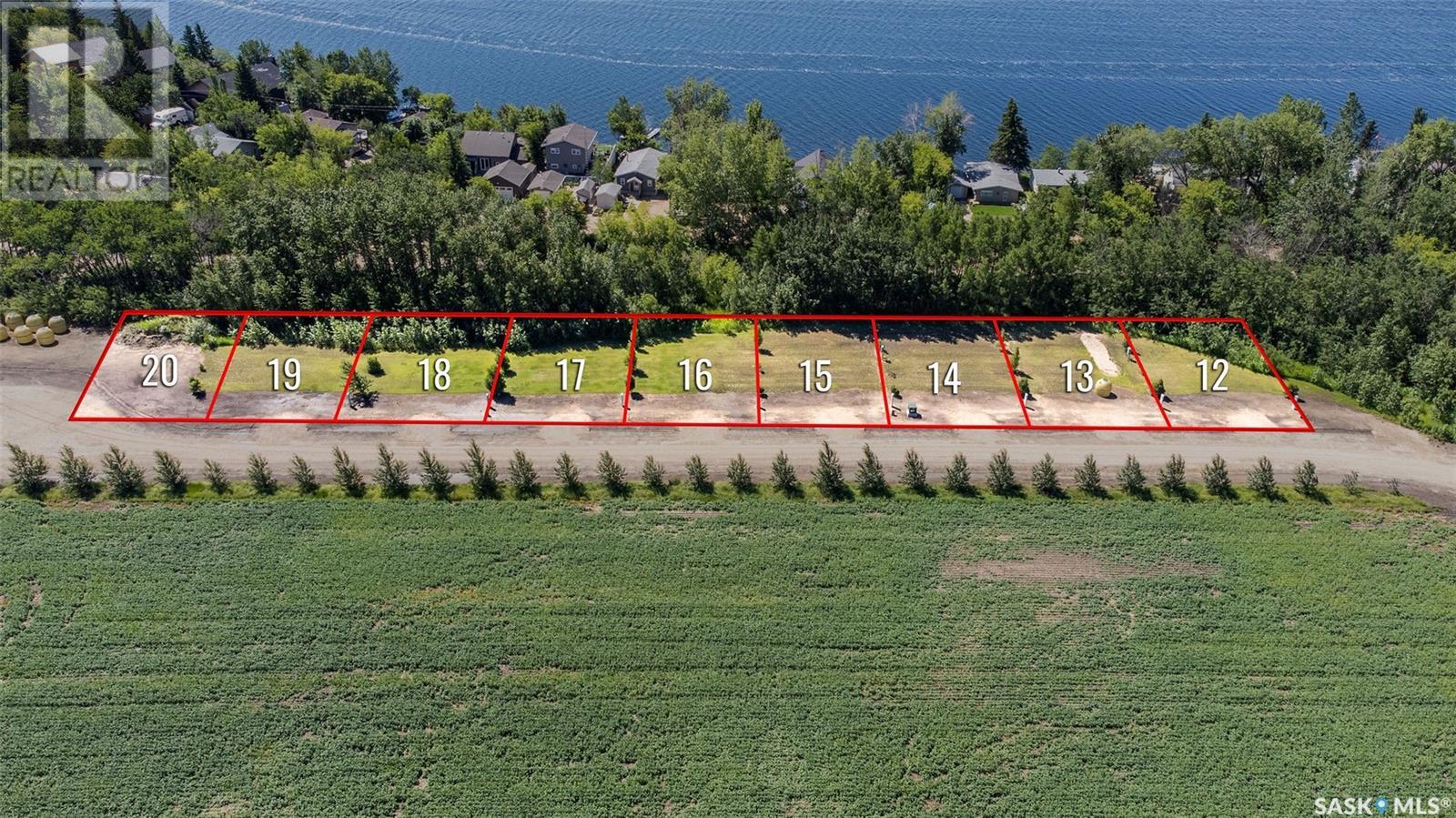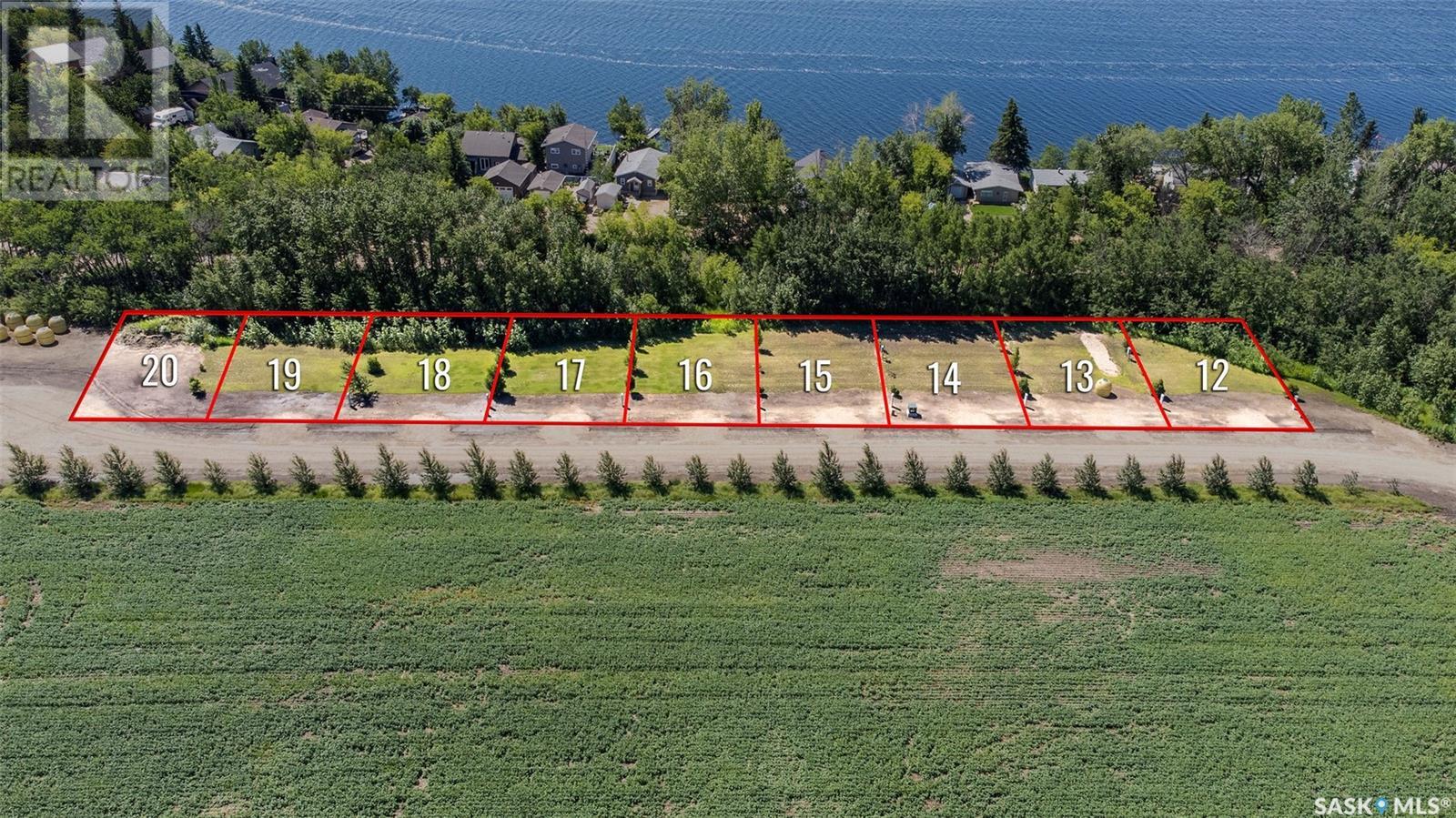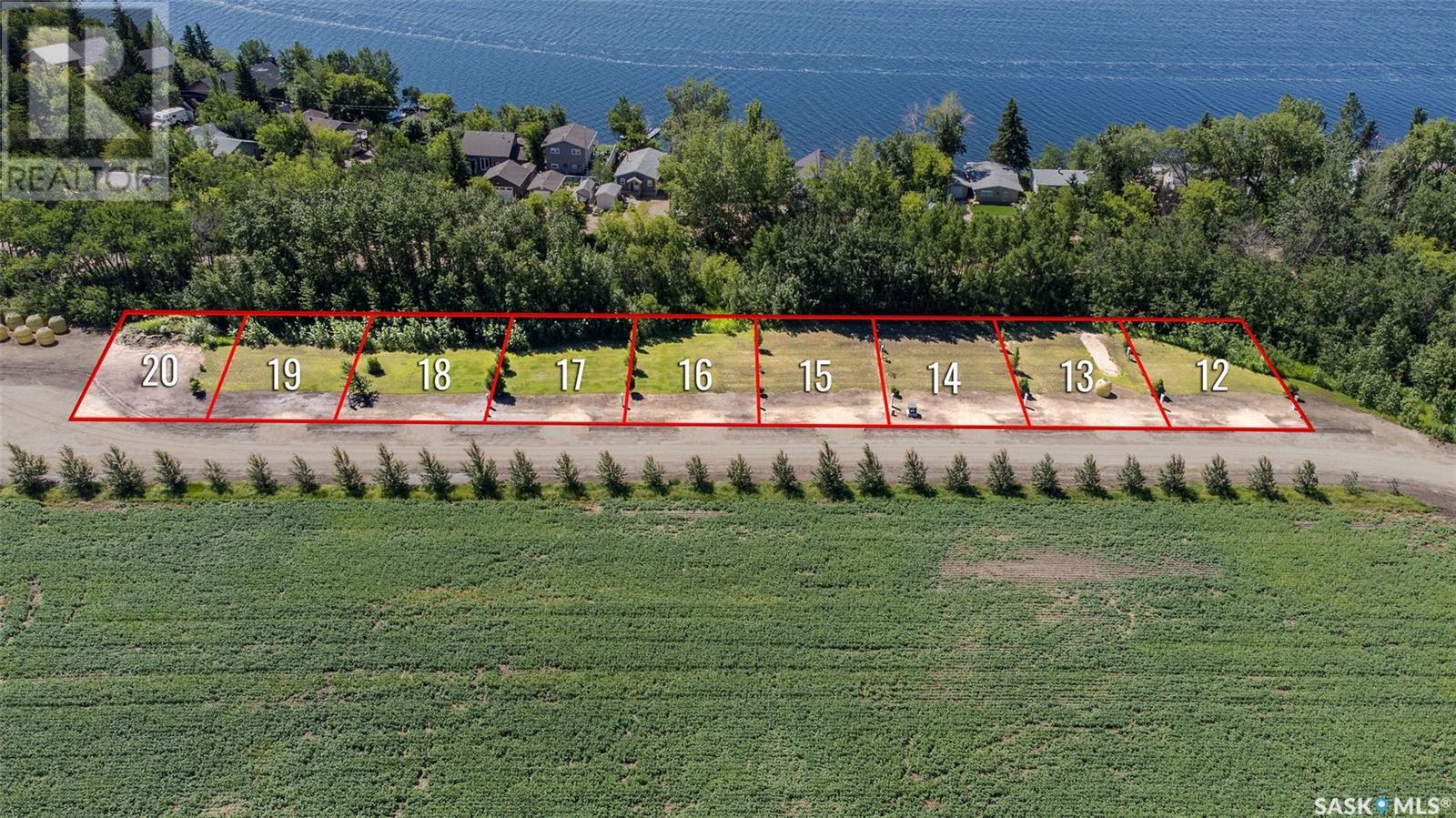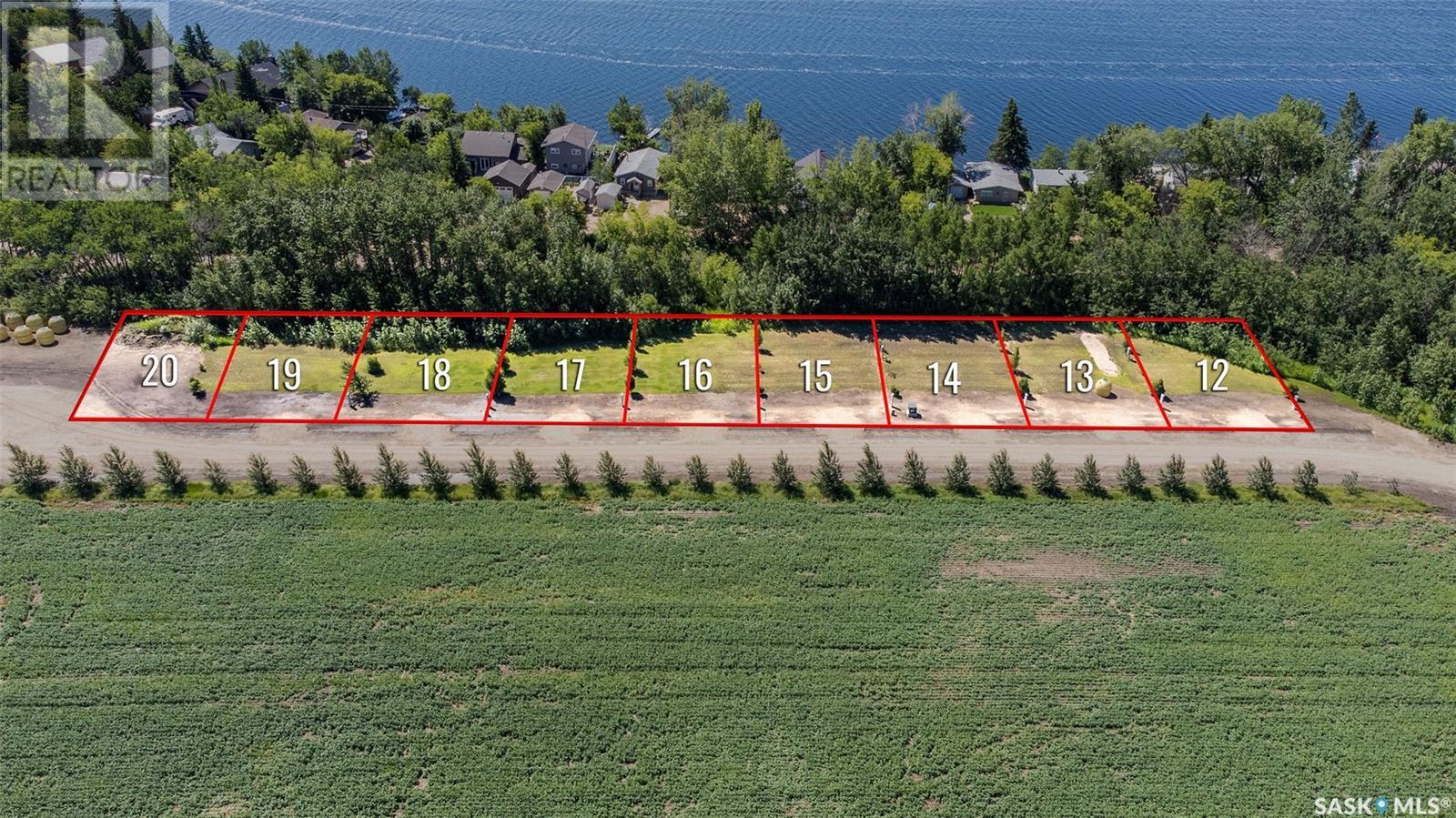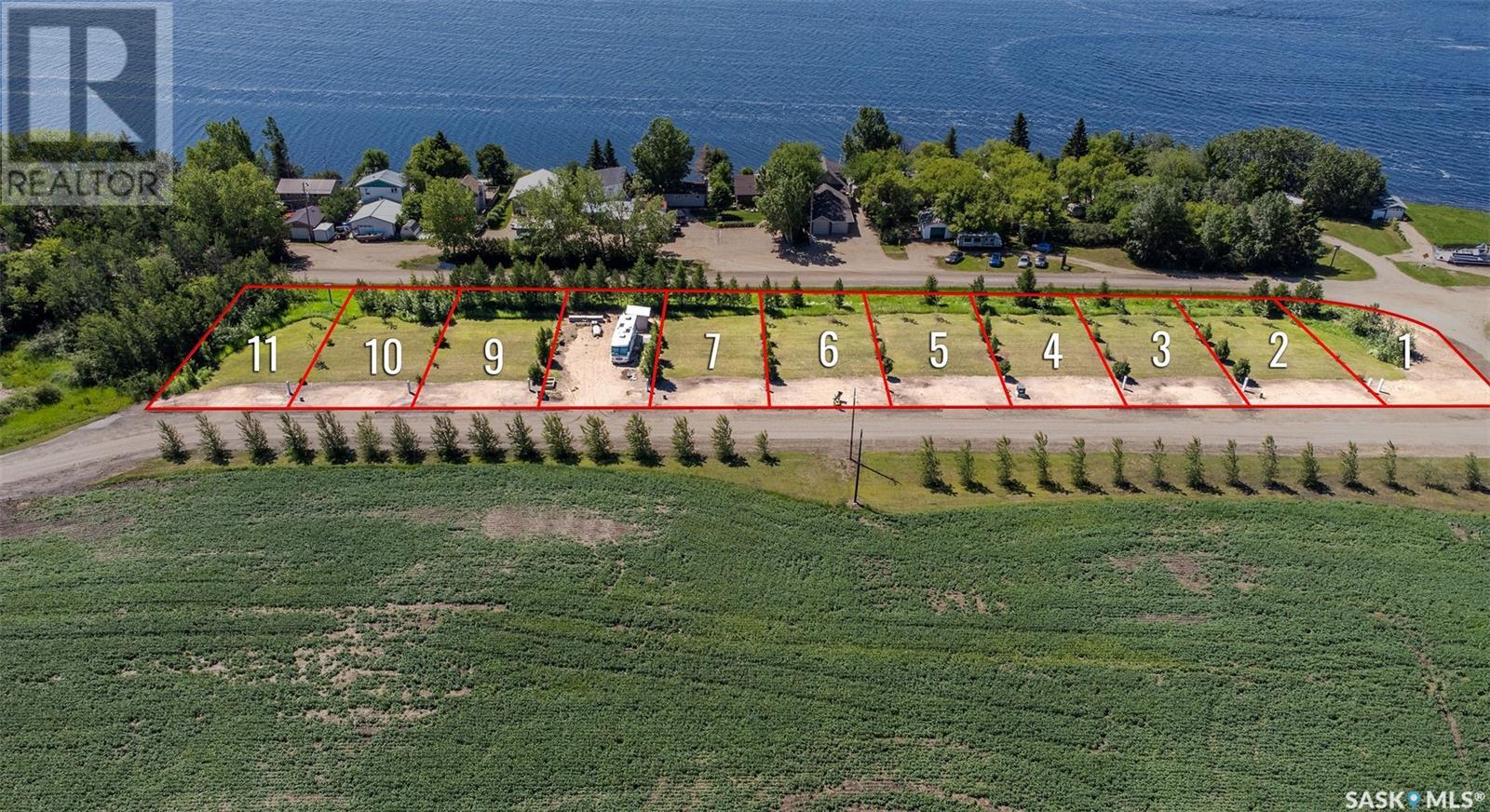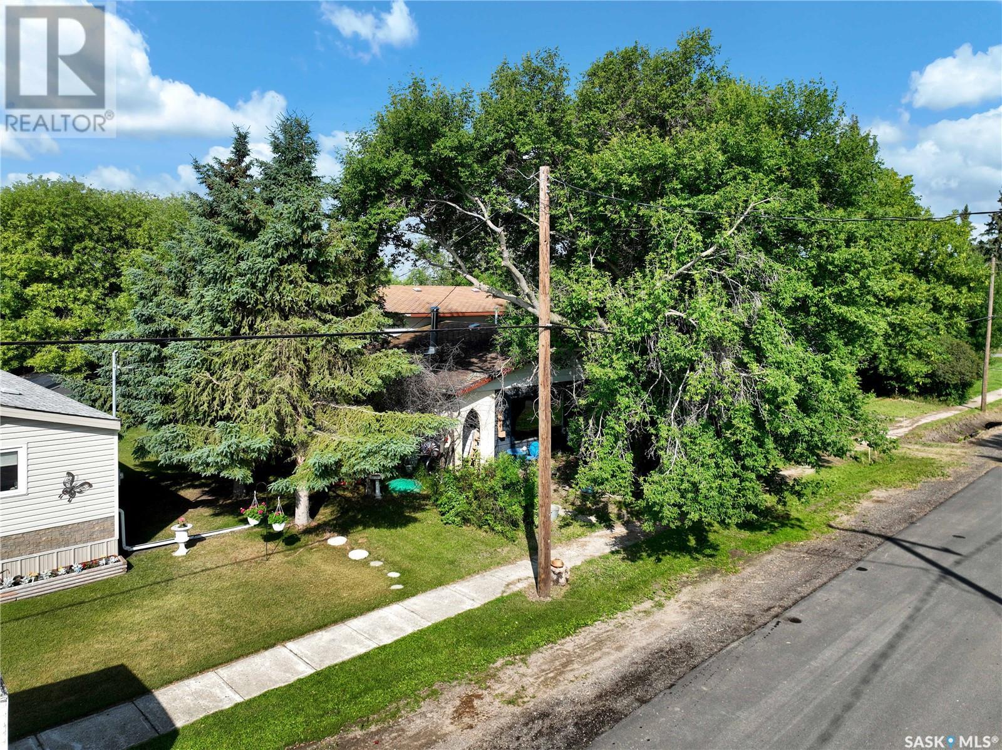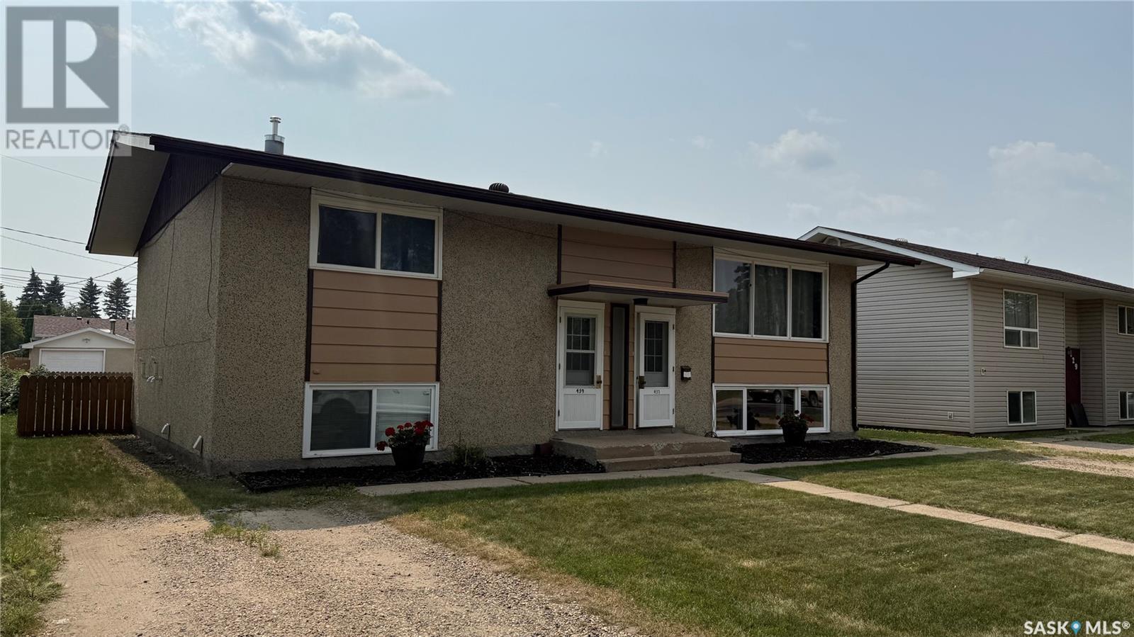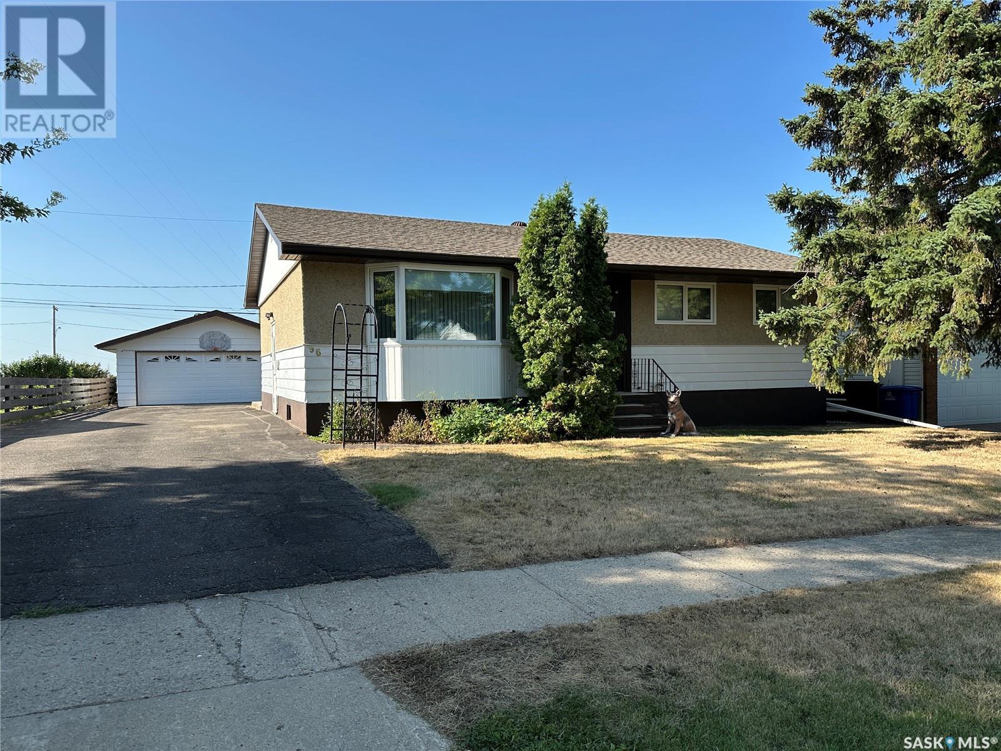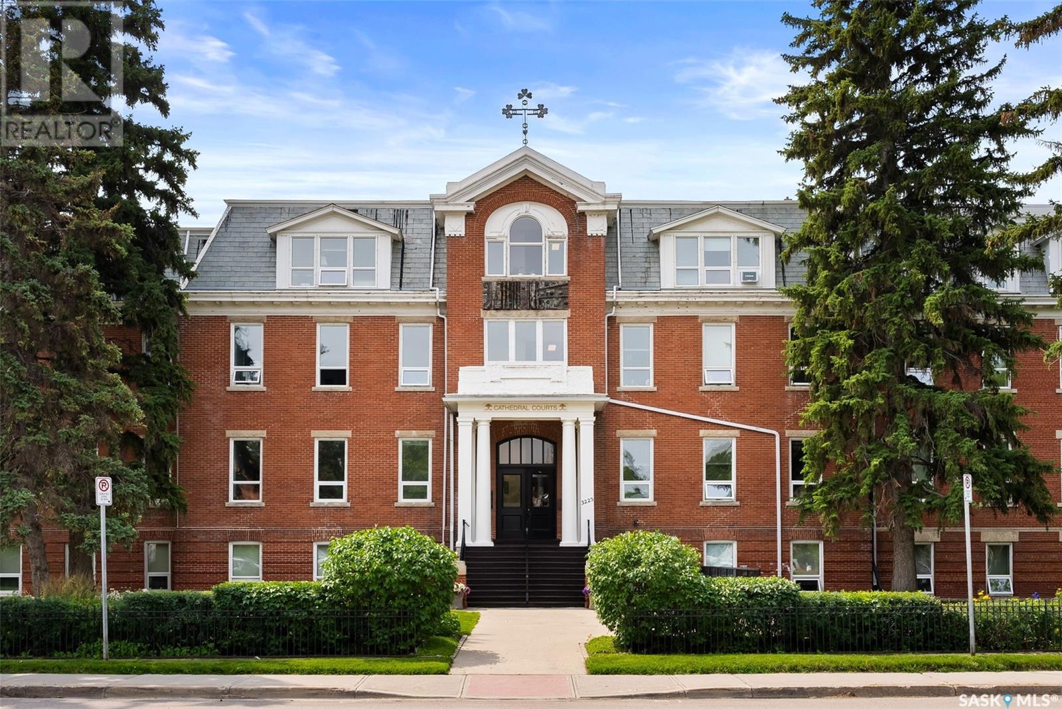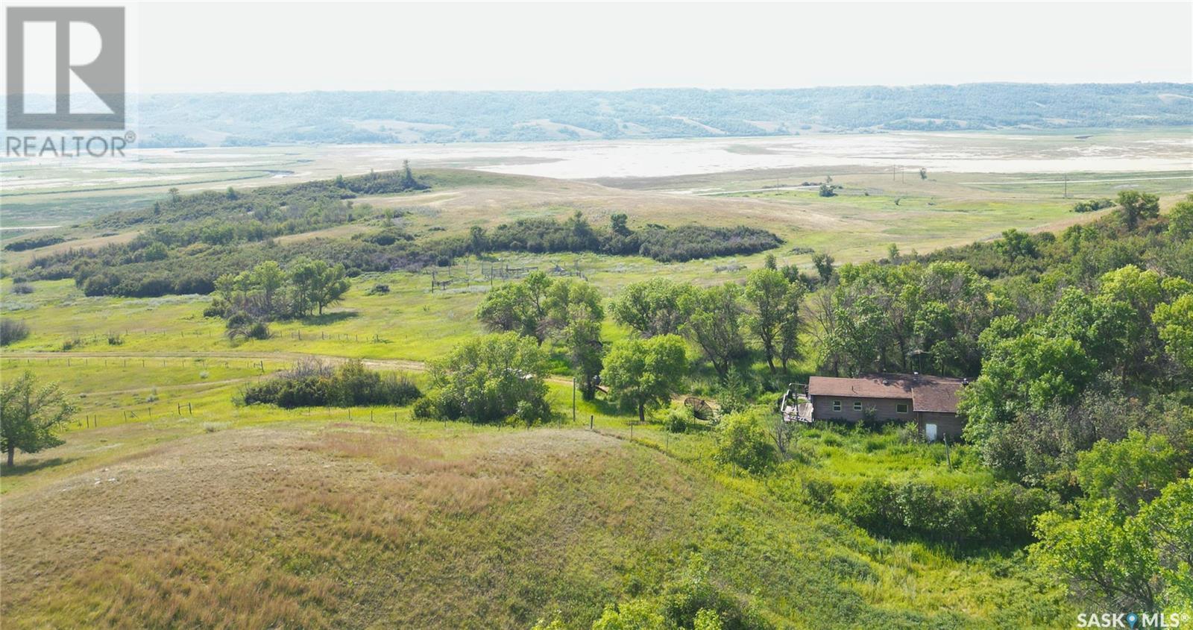Listings
20 Lakepark Road
Humboldt Rm No. 370, Saskatchewan
Enjoy lake living on this lot. The Seasonal lot is .11 acre. Culverts and driveways have been installed and trees planted. Lot has 100 amp power to property line. Buyer to sign Servicing Agreement with Pape Holdings Inc.. Buyer responsible for utility hookup costs. Buyer is responsible for septic holding tank cost and install. Buyers to consult with RM of Humboldt regarding building guidelines and approval. Minutes from the City of Humboldt and approx. 50 min from the BHP Jansen Potash Mine site. Call today for more information! (id:51699)
19 Lakepark Road
Humboldt Rm No. 370, Saskatchewan
Enjoy lake living on this lot. The Seasonal lot is .11 acre. Culverts and driveways have been installed and trees planted. Lot has 100 amp power to property line. Buyer to sign Servicing Agreement with Pape Holdings Inc.. Buyer responsible for utility hookup costs. Buyer is responsible for septic holding tank cost and install. Buyers to consult with RM of Humboldt regarding building guidelines and approval. Minutes from the City of Humboldt and approx. 50 min from the BHP Jansen Potash Mine site. Call today for more information! (id:51699)
16 Lakepark Road
Humboldt Rm No. 370, Saskatchewan
Enjoy lake living on this lot. The Seasonal lot is .11 acre. Culverts and driveways have been installed and trees planted. Lot has 100 amp power box on property. Buyer to sign Servicing Agreement with Pape Holdings Inc.. Buyer responsible for utility hookup costs. Buyer is responsible for septic holding tank cost and install. Buyers to consult with RM of Humboldt regarding building guidelines and approval. Minutes from the City of Humboldt and approx. 50 min from the BHP Jansen Potash Mine site. Call today for more information! (id:51699)
14 Lakepark Road
Humboldt Rm No. 370, Saskatchewan
Enjoy lake living on this lot. The Seasonal lot is .11 acre. Culverts and driveways have been installed and trees planted. Lot has 100 amp power power box on property. Buyer to sign Servicing Agreement with Pape Holdings Inc.. Buyer responsible for utility hookup costs. Buyer is responsible for septic holding tank cost and install. Buyers to consult with RM of Humboldt regarding building guidelines and approval. Minutes from the City of Humboldt and approx. 50 min from the BHP Jansen Potash Mine site. Call today for more information! (id:51699)
3 Lakepark Road
Humboldt Rm No. 370, Saskatchewan
Enjoy lake living on this lot. The Seasonal lot is .11 acre. Culverts and driveways have been installed and trees planted. Lot has 100 amp power meter on property. Buyer to sign Servicing Agreement with Pape Holdings Inc.. Buyer responsible for utility hookup costs. Buyer is responsible for septic holding tank cost and install. Buyers to consult with RM of Humboldt regarding building guidelines and approval. Minutes from the City of Humboldt and approx. 50 min from the BHP Jansen Potash Mine site. Call today for more information! (id:51699)
204 Allan Avenue
Saltcoats, Saskatchewan
A coveted 3 level split home in the cozy community of Saltcoats has snuck on the market. This 1500+ sq ft abode is perched on a 6,000 sq ft lot, with back alley access and a detached double garage elequently located strategically on this well treed lot for the utmost privacy. An eastish facing covered porch lined with perennials sets the stage to 204 Allan Ave & all the potential this 4 bed 2 bath home holds. A fresh remodel greets you from the entry: an open concept kitchen/dining, living area amongst a gorgeous brick fireplace. Rich in natural light, on trend cupboard hues this home has an excellent start and vision for its next family. A cedar clad 4 pc bath lends itself well to the main floor with current Renos ongoing here. 2 excellent sized Main floor bedrooms, a back yard access a show stopping copious sized sunken living room keep a space and a place for everyone at 204 Allan Ave. Not picture but remodelled is a finished partial basement (with updated furnace/water heater) with plenty of storage, 3 pc bath, laundry and an additional legal basement bedroom (photos coming soon!). The Top floor is where it's at, with French door access to a potential deck space, a large recreation space fantastic for a dreamy zen zone, walkin closet or just an additional lounging space. Tucked above it all is an excellent sized master bedroom with dual closets and lots of natural light. This home has motivated sellers and is ready for its next set of hands to finish and bring it to its highest potential. Saltcoats is an active community just a short distance from Yorkton, Esterhazy & Langenburg! Pull the trigger on your real estate goals & book your showing today! (id:51699)
437 28th Street E
Prince Albert, Saskatchewan
Solid revenue property! This up-and-down duplex features a 3 bedroom, 1 bathroom unit on the main floor with a spacious living room, dining area, and a bright, sunny kitchen. The lower-level unit has 2 bedrooms, 1 bathroom, a large living room, and a kitchen with plenty of natural light. Shared laundry, separate power meters, and off-street parking in the back. Recent updates include two new furnaces (July 2025), plus newer shingles, eavestroughs, windows, exterior doors, water heater and paint. A very well-maintained property—just take it over and go. Call today to set up a viewing! 24 Hours Notice Required. (id:51699)
96 9th Avenue Se
Weyburn, Saskatchewan
This immaculate bungalow is sure to impress — featuring a fantastic view, a fully landscaped and fenced yard, and a double detached garage. The main floor offers updated windows, a bright and welcoming layout with a garden door leading out to a spacious deck, perfect for relaxing or entertaining. With 4 bedrooms and 2 bathrooms, there’s plenty of space for the whole family. The basement includes a comfortable family room, a large bedroom, a laundry area, and excellent storage throughout. Clean, well-maintained, and move-in ready with quick possession available — this is the one you’ve been waiting for! (id:51699)
408 3225 13th Avenue
Regina, Saskatchewan
Welcome to Cathedral Courts, a charming and affordable 55+ condo community located in the heart of vibrant Cathedral Village. This beautifully preserved historical building is surrounded by everything you need just steps from your door: locally loved restaurants, cozy coffee shops, bakeries, a full service grocery store, clothing boutiques, and the General Hospital. The Cathedral neighbourhood offers a walkable lifestyle in a community full of character and charm. Inside Cathedral Courts features a welcoming lobby and a host of thoughtfully designed shared spaces. Residents enjoy access to a bright and spacious laundry room, a library and puzzle room, an exercise space, a social lounge with full kitchen, a chapel, and a convenient guest suite for visitors. Outdoor enthusiasts will appreciate the well kept rooftop patio and inviting main floor patio areas, perfect for enjoying fresh air and sunshine with friends. This unit itself offers a neutral, clean decor with large windows that flood the space with natural light. The kitchen includes appliances and a functional layout, while the bedroom feels cozy and comfortable. A bright and clean 4 piece bathroom includes generous storage space. Cathedral Courts offers exceptional value in a secure, well managed building with numerous amenities to support an active and social lifestyle. Condo fees include: heat, water, sewer, garbage, lawn care, snow removal, reserve fund contributions, building insurance, and common area maintenance. The building is fully wheelchair accessible and includes an elevator for added convenience. If you’re seeking comfort, community, and walkable convenience in a sought after Regina neighbourhood, this could be the perfect place to call home. (id:51699)
4 Billy Joe Bay
Candle Lake, Saskatchewan
Vacant lot for sale for sale in the subdivision Bay Lake Estates located in Candle Lake, Sk. No time frame in which to build your cabin. Service is power/telephone. This uncleared lot size is 0.29 acres and located in a cul de sac. Just a few minutes away from the pristine waters of Candle Lake and sandy beaches. Close to all amenities yet gives some seclusion to enjoy your stay at the lake. Candle Lake has lots of activities such as boating, swimming, water skiing, hiking and many others plus lots of winter activities such as groomed snowmobile trails, skiing, curling and so much more. Build your dream home/cabin and enjoy all the beauties of the lake!! (id:51699)
986 Garry Street N
Regina, Saskatchewan
Welcome to 986 Garry Street North. This charming 950 sq ft bungalow offers 3 bedrooms, 2 bathrooms, and great curb appeal, perfect for families or first-time buyers. Step inside to a bright and inviting living room, filled with natural light from a large front-facing window. To the left, you’ll find the open dining area and kitchen, complete with fridge, stove, and built-in dishwasher—everything you need for everyday convenience. Down the hallway is the primary bedroom featuring a floor-to-ceiling closet, along with two additional bedrooms and a full 4-piece bathroom with tub and shower, completing the main floor. The spacious basement features a huge rec room—ideal for entertaining or relaxing—along with a den enclosed by French doors, a 3-piece bathroom with shower, and a utility/laundry room with generous storage space. Outside, enjoy a large backyard, perfect for summer gatherings or gardening. Additional features include central air conditioning, underground sprinklers in the front yard, and a location that’s hard to beat. Just a short walk to Sherwood Village Mall, you'll have quick access to Tim Hortons, Co-op Grocery, Shoppers Drug Mart, restaurants, the YMCA, and more. With easy access to the ring road, commuting across the city is a breeze. Don’t miss your chance to call this gem your own—contact your Realtor today to book a showing! (id:51699)
Sorochan Acreage
Longlaketon Rm No. 219, Saskatchewan
Welcome to the Sorochan Acreage. If you are looking to build your dream property in the Qu'Appelle Valley consider this property on the valley wall with a view that is exceptional. The dwelling hasn't been lived in for awhile. The utilities are on site and are operational such as the power and natural gas. Water supply that was used by the owner was a cistern. There is a well driller's report obtained from the Water Security Agency that indicates there was a well drilled on the property by Prairie Water Ltd, on May 27, 1964. The well casing was porous concrete with 4 imperial gallons per minute. There is a septic tank with field. The property consists of 93 acres and is zoned country residential and is in the RM of Longlaketon just off Hwy. 6 on Hwy. 99. Check out the virtual tour. For further information on this exceptional property, please contact the selling agent or your real estate agent! (id:51699)

