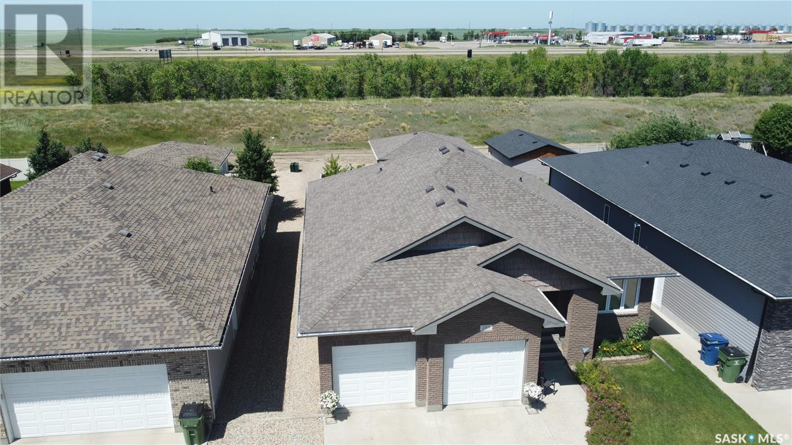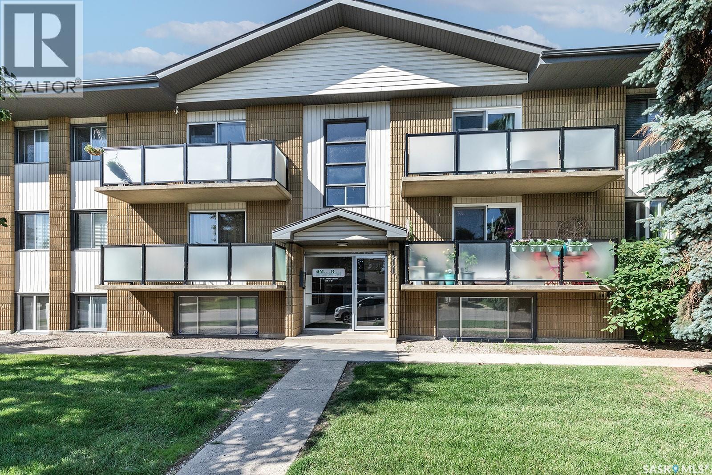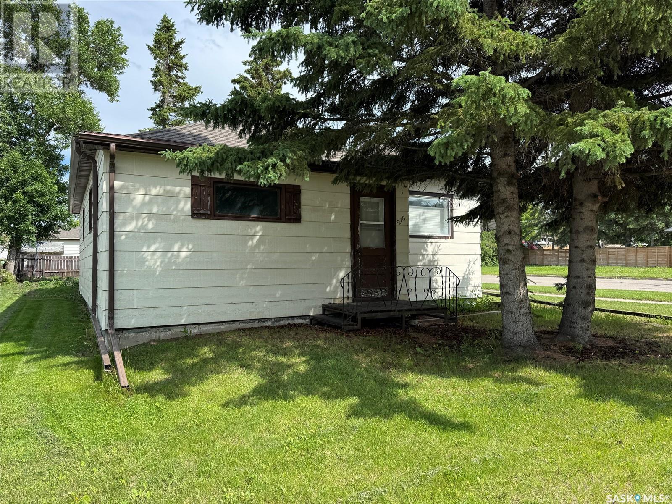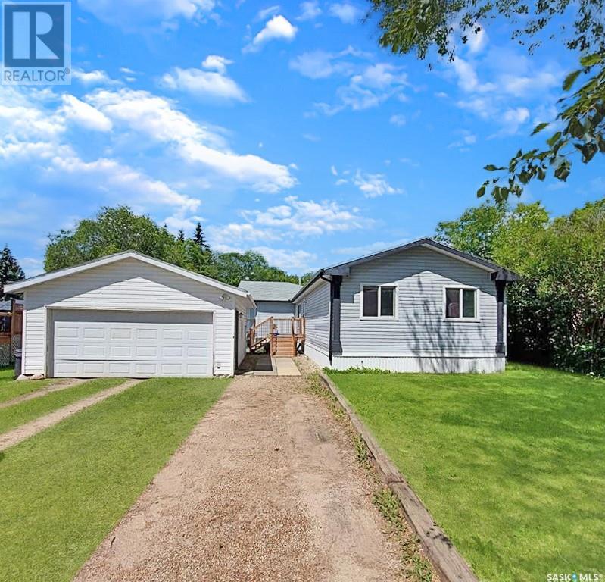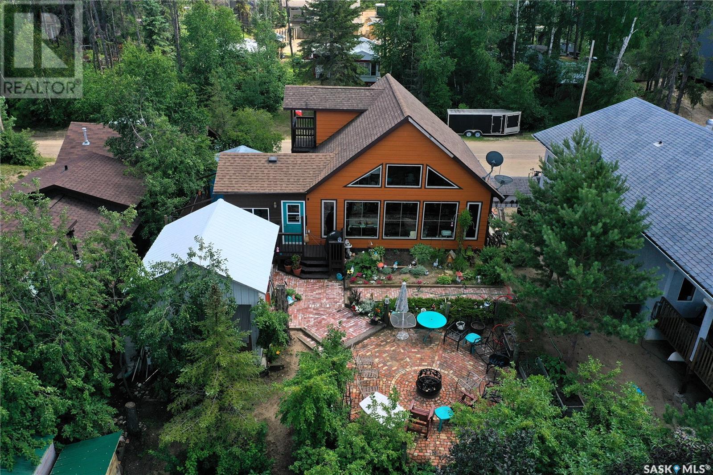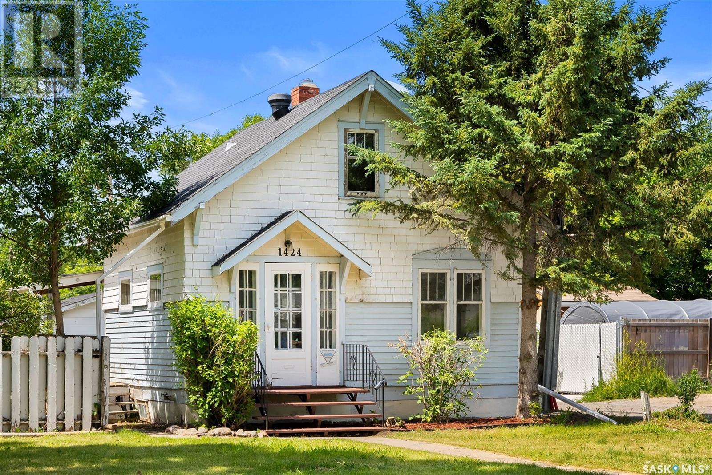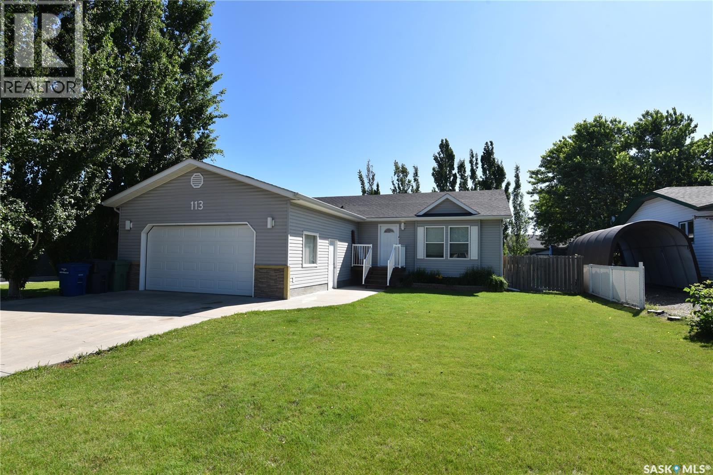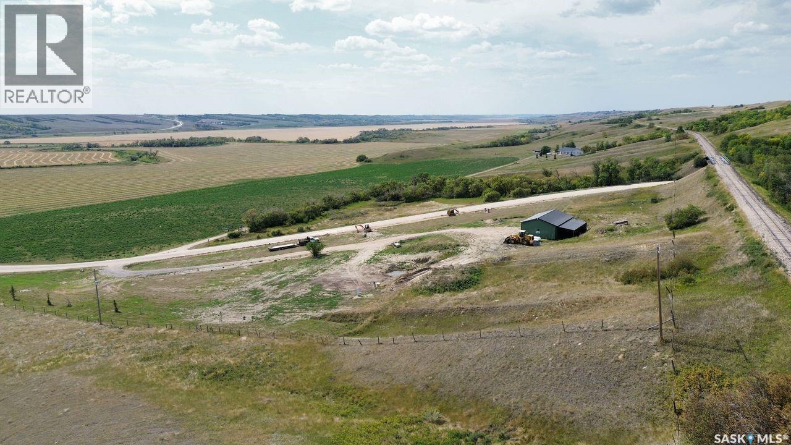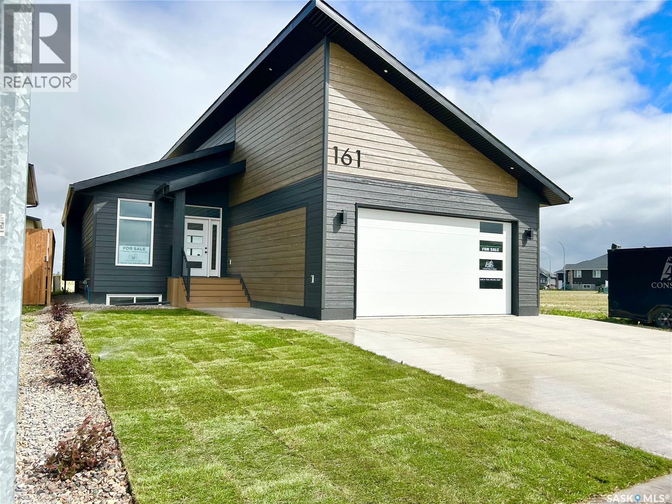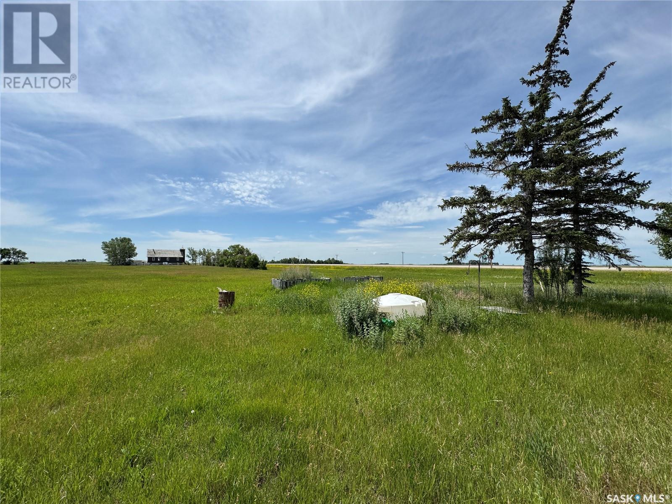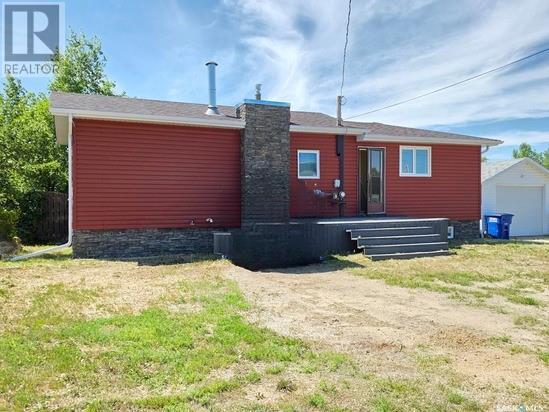Listings
289 Wood Lily Drive
Moose Jaw, Saskatchewan
Welcome to a home that can accommodate any lifestyle, whether you're a growing family, a semi/retired couple, or anyone in between. Nestled on a generous lot, this bungalow is not only spacious but also offers a dbl. att. heated garage & dbl. det. heated garage. Plus, enjoy the tranquility of having no backyard neighbors, as the property backs onto a green space. As you approach the front of the house, the brick exterior & covered entry with a tile finish warmly welcome you. Step into the foyer & be greeted by the open concept design that defines the main floor. This area features hardwood flooring through the living, dining & kitchen, w/large windows offering picturesque views of the yard. The living space is highlighted by a cozy gas fireplace, while the dining area opens onto a deck through a patio door. The kitchen boasts maple cabinetry, 2-tiered island, granite countertops, gas stove & corner pantry. The main floor also includes 2 bedrooms. The primary is generously sized to accommodate a king-size suite & features a 5 pc. ensuite & walk-in closet. The 2nd, currently utilized as an office. The 4pc. bath has a dual entrance from both the hall and bedroom. The floor is completed by a laundry/mudroom area w/access to the heated att. garage. The lower level, with in floor heat, discover a family room, complete w/wet bar for entertaining. This level also includes 3 bedrooms—1 w/walk-in closet, also a 5pc. bath, storage & utility space. Note: Bedrooms in lower level were built as bedrooms but might not meet today's egress codes. Buyer to be aware. Step outside to a beautifully landscaped yard w/PVC fencing, featuring a large deck & patio, with ample space for a hot tub. Let's not forget the dbl. det. heated garage, perfect for hobbyists or additional storage. Located in Sunningdale neighbourhood, this home is a place to live more beautifully. Its thoughtful design & prime location make it an ideal choice for any chapter of life. CLICK ON MULTI MEDIA LINK (id:51699)
6 111 St Lawrence Crescent
Saskatoon, Saskatchewan
Affordable studio condo in sought-after River Heights! This quiet, well-maintained building is ideally located near the river, downtown, and all amenities—perfect for first-time buyers, students, or investors. Enjoy an open-concept living space, efficient kitchen with built-in dishwasher and island, full bathroom with jacuzzi tub, and generous storage. Low condo fees and taxes make this a smart buy! Includes one surface parking stall, access to an outdoor pool, and shared laundry. Don’t miss this opportunity—book your showing today with your favourite Saskatoon (YXE) Realtor®! (id:51699)
218 4th Street E
Wynyard, Saskatchewan
Welcome to 218 4th Street East in Wynyard—a warm and inviting 3-bedroom, 1-bath bungalow nestled in one of the town’s most convenient and family-friendly locations. This charming home sits directly across from the community swimming pool and is just steps from a beautiful park, the elementary school, and downtown amenities. Inside, you’ll find a spacious and sun-filled living room with newer windows and soaring 9-foot ceilings, creating a bright and airy atmosphere. The practical layout includes three bedrooms, one of which features in-room laundry, making everyday living a breeze. A covered patio at the back overlooks a fully fenced yard with a lovely garden space, perfect for relaxing or entertaining. With a partial basement ideal for storage and a setting that blends small-town serenity with unbeatable walkability, this home offers exceptional value and timeless appeal. (id:51699)
118 4th Avenue E
Neilburg, Saskatchewan
MOTIVATED SELLERS! Welcome to this beautifully maintained 2,270 sq ft home, perfectly situated on a peaceful cul-de-sac in Neilburg. This modular home with a large 2013 addition features a bright, open-concept kitchen and dining area complete with skylights and a generous island—perfect for entertaining family and friends. The home offers four spacious bedrooms, three bathrooms, a cozy living room, den, bonus room, and convenient main floor laundry. The primary suite includes a walk-in closet and private ensuite. There’s no shortage of storage throughout, plus a detached garage and a partially fenced yard for added functionality. Enjoy your private backyard oasis with extra parking, a cozy firepit, and plenty of space to relax or entertain. Located just a 2-minute walk from the K–12 school, 45 minutes from Lloydminster, and an hour from the Battlefords, this location is ideal for families. Shingles on the modular home were replaced in June 2023. Don’t miss this incredible opportunity to make this versatile and spacious property your new home! (id:51699)
621 Pine Drive
Tobin Lake, Saskatchewan
Escape to the Resort Village of Tobin Lake with this well-maintained 2008-built four-season home. Enter through the sunroom into a bright and welcoming open-concept main floor featuring kitchen, dining, and living areas with a stunning wall of windows overlooking the beautifully landscaped yard. The cozy loft makes a perfect space for kids, crafts, or a quiet reading nook, complete with its own balcony. The main level also includes a spacious primary bedroom and a 4-piece bathroom. The walkout basement offers great versatility with a large family room, additional bedroom, a bathroom conveniently located off the porch, and a workshop area with plenty of storage. Step outside to enjoy the 26' x 8' covered patio, tiered deck with garden beds, brick pathway that leads to a firepit area, and a large shed with extra garden space. This property offers a perfect blend of comfort, space, and outdoor enjoyment. (id:51699)
1424 Royal Street
Regina, Saskatchewan
Welcome to this charming 1 1/4 storey home, nestled on a generous lot in the heart of Rosemont. Built in 1930, this charming home offers 2 bedrooms and 1 bathroom, complete with a classic clawfoot tub. The main floor features beautiful hardwood flooring in the cozy living room and bedroom, the kitchen is functional and has a view to the yard, along with the added convenience of main floor laundry. Upstairs, you'll find the second bedroom, a 3 piece bathroom bathroom, and additional storage space—perfect for keeping things tidy and organized.Step outside to enjoy the spacious yard, which includes a large deck ideal for relaxing or entertaining, a shed for extra storage, extra parking, and an oversized single detached garage. Whether you're a first-time home buyer or looking to build your investment portfolio, this property has great potential. (id:51699)
113 6th Street E
Nipawin, Saskatchewan
Lovingly kept family home awaits you at 113 6th Street East Nipawin! Built in 2008, this feature packed 5 bedroom bungalow has received many updates making it the perfect move in ready option for your growing family! The main floor has a sought after open concept design with plenty of cupboard and prep space while you entertain family and guests. The dining room has enough space for a large table and convenient access to the private outdoor deck and fenced yard only footsteps away. You'll appreciate the large primary bedroom complete with direct access to the 4 piece bath and a large closet. Rounding out this level are 2 more bedrooms and the convenience of main floor laundry/mudroom directly off the heated attached garage. The basement level has a versatile recreation room currently set up with a living area and workout room. There are 2 more bedrooms on this level and a 3 piece bath. The utility room is large enough for 2 deepfreezes along with many thoughtful storage appointments. Other features include 2 car heated garage, central air conditioning, sand-point well, raised garden beds, Roxul soundproofing, 16x16 raised wood deck, and more! Book your showing today of this tidy turnkey package! (id:51699)
Lumsden Valley 2.5 Acres With Shop
Lumsden Rm No. 189, Saskatchewan
Build Your Dream Home in the Heart of Lumsden Valley! Looking for the perfect slice of paradise? This stunning south-facing lot in the picturesque Lumsden Valley offers the ideal setting for your dream home. Wake up every day to breathtaking valley views, abundant sunshine, and the peaceful charm of nature right at your doorstep. But there’s more to love — this property already comes with an impressive heated 1,500 sq ft shop plus a 15x50 covered addition! Whether you’re a car enthusiast, hobbyist, or dreaming of running a small business from home, you’ll have all the space you need to make it happen. A brand-new fiberglass well (20 feet deep, 36-inch diameter pipe) resting on round rock and a mini dugout (22 feet deep) are ready to go — giving you a head start on country living. In the fall, this lot transforms into a vibrant masterpiece of red, orange, and gold foliage — the perfect backdrop for your morning coffee or evening bonfire. The Best of Both Worlds - Enjoy the serenity of rural living without sacrificing convenience. This lot is just minutes from local schools, shops, and everyday amenities — so you can have peace and privacy while staying connected to everything you need. Don’t miss this rare opportunity to create your dream life in the sought-after Lumsden Valley. Your dream acreage is waiting! (id:51699)
604 Mcnaughton Street
Moosomin, Saskatchewan
Great starter home or rental property at an affordable price! The main level features 2 bedrooms/1 bathroom and the basement offers a 1 bedroom revenue suite with a 4pc bathroom! Both levels are nice open concept layouts with a nice large entrance. The house is located on a large lot and features a detached double car garage. Call to view! (id:51699)
161 Delaet Drive
Weyburn, Saskatchewan
Introducing another stunning custom build by DC Construction—where quality, craftsmanship, and thoughtful design come standard. This 1,263 sq ft bungalow offers a modern, open-concept layout with 2 bedrooms on the main floor with 2 more framed and ready for you to finish in the basement. From the moment you step into the beautifully designed entryway—with custom built-in storage and a striking feature wall—you’ll see the difference a DC home makes. The main floor features a bright and spacious living and dining area, highlighted by gorgeous wood cabinetry, quartz countertops, and a kitchen that opens directly onto a private covered deck already wired for a TV—perfect for entertaining or relaxing outside. Main floor laundry includes built-in shelving for added convenience. The primary bedroom is a retreat of its own, complete with a walk-in closet outfitted with Clutter-X organizers and a luxurious 3-piece ensuite featuring a tiled shower. Downstairs is framed and ready for your finishing touches, including two more bedrooms, both with huge walk in closets, a roughed-in bathroom and wet bar area, and a generous family room. With thoughtful upgrades/finishes throughout and an unmatched level of craftsmanship, this home is truly one of a kind. (id:51699)
Berger Acreage - Rowatt, Sk
Sherwood Rm No. 159, Saskatchewan
Great opportunity. Right off the Bi Pass. Almost 10 acres. Services Run! Has potential to be zoned commercial. (id:51699)
214 Flora Avenue
Swift Current Rm No. 137, Saskatchewan
Wymark might not be on everyone’s radar, but that’s exactly what makes it special—quieter than Mayberry, smaller than Dog River, and only 15 minutes from Swift Current, this little prairie community packs a lot of charm into a tight-knit package. And if you’re looking for a home that’s both family-friendly and move-in ready, this bungalow at 214 Flora Avenue, right across from the K-9 school, ticks all the right boxes. In 2014, it got a major refresh with new siding, windows, soffit, fascia, and eaves—so the big stuff’s already taken care of. Inside, the main bathroom is impressively spacious and dressed to impress with ceramic tile finishes. The kitchen and dining area are open and airy, perfect for weeknight dinners or weekend brunches, and they wrap around into the cozy living room, complete with a wood-burning fireplace that makes chilly evenings something to look forward to. Step through the patio doors in the dining area and you’ll find a west-facing deck ideal for catching Saskatchewan sunsets, plus a large, fenced backyard that’s perfect for kids, pets, or your dream garden. There's even a charming, elevated playhouse that will keep little ones entertained for hours. Downstairs, the fully finished basement adds a ton of livable space with a roomy rec room, three bedrooms, and a convenient combo laundry/2-piece bathroom. Whether you're a growing family, a first-time buyer, or someone craving small-town vibes without sacrificing city access, this home delivers. Curious? You know what to do—call your friendly neighbourhood real estate agent and come see it for yourself. Heat equalized at $85/mo/11mos (id:51699)

