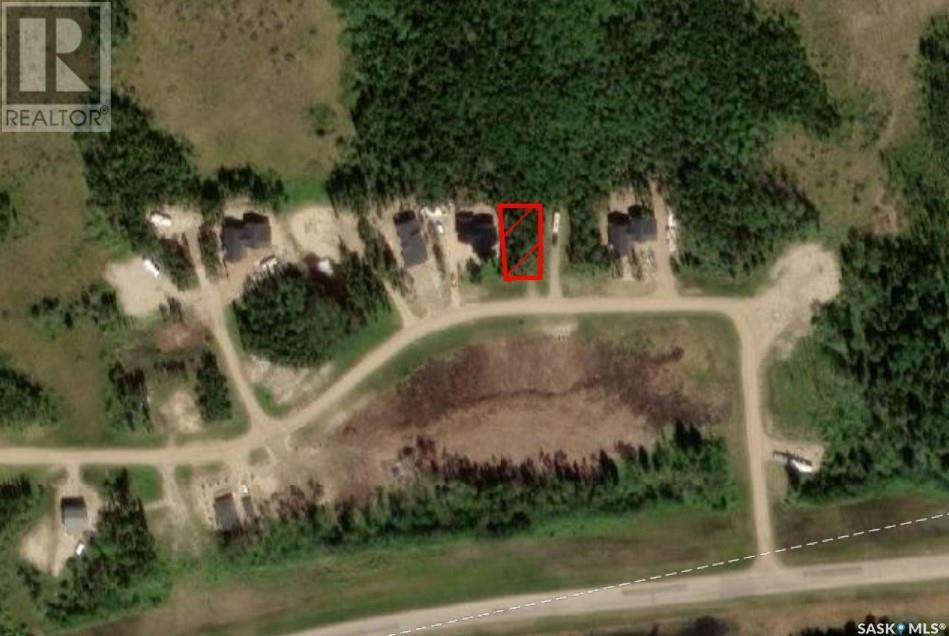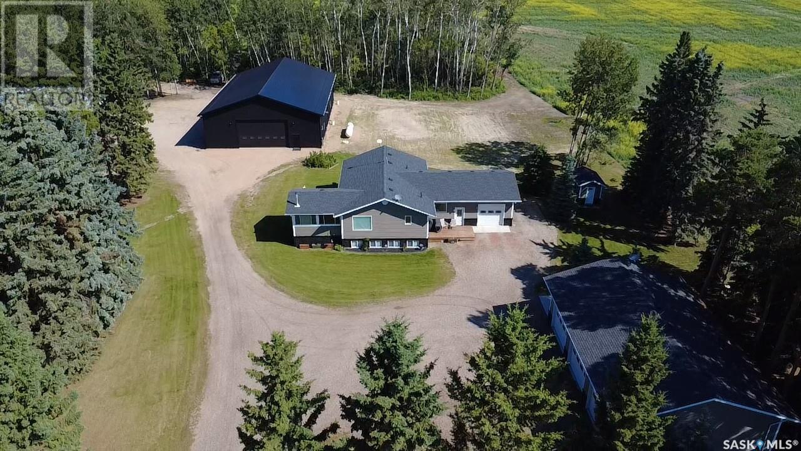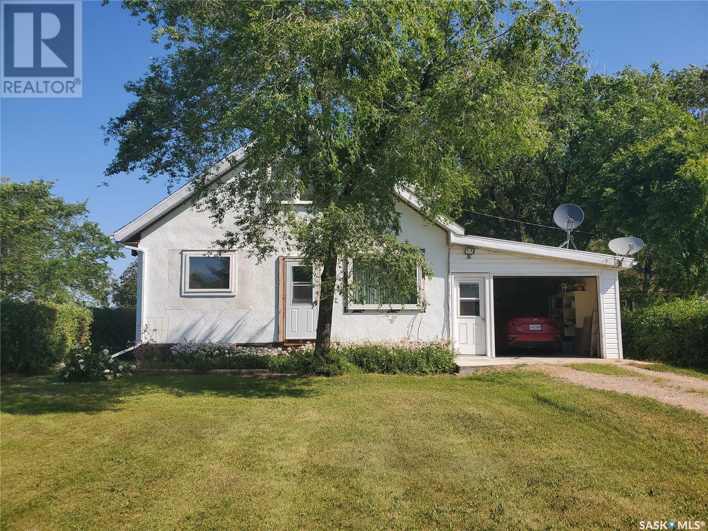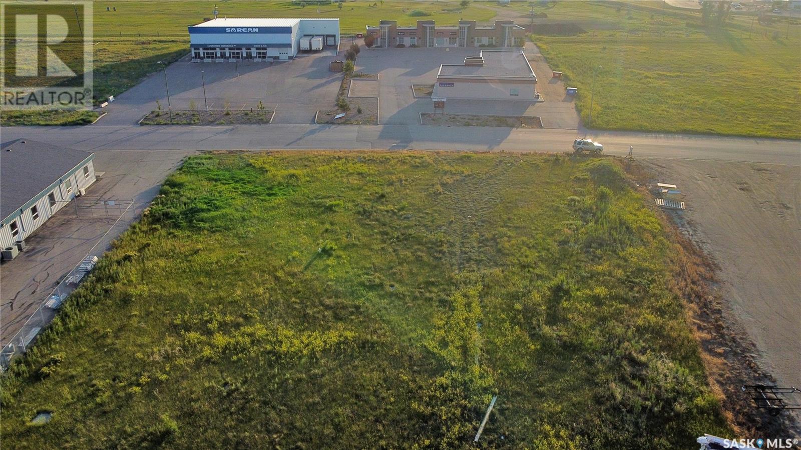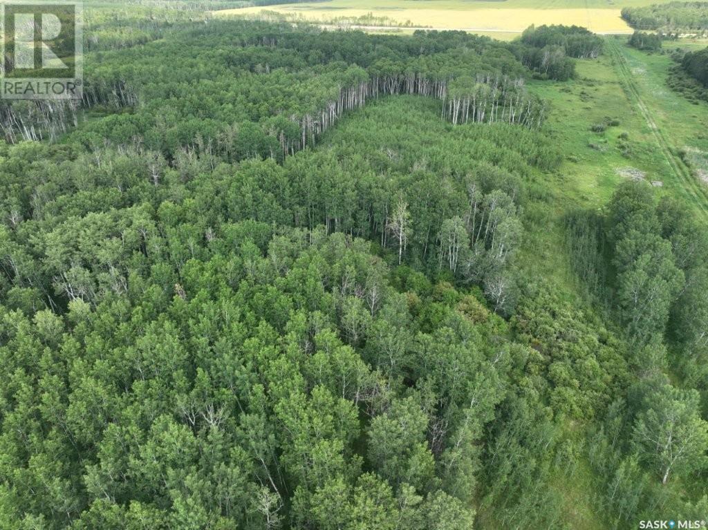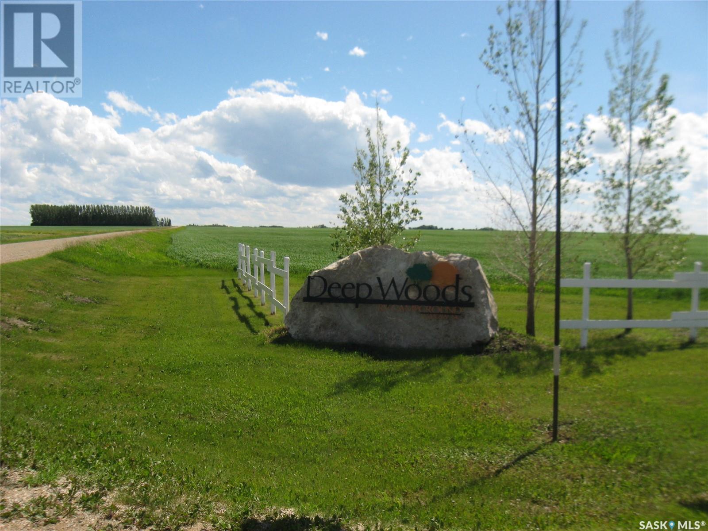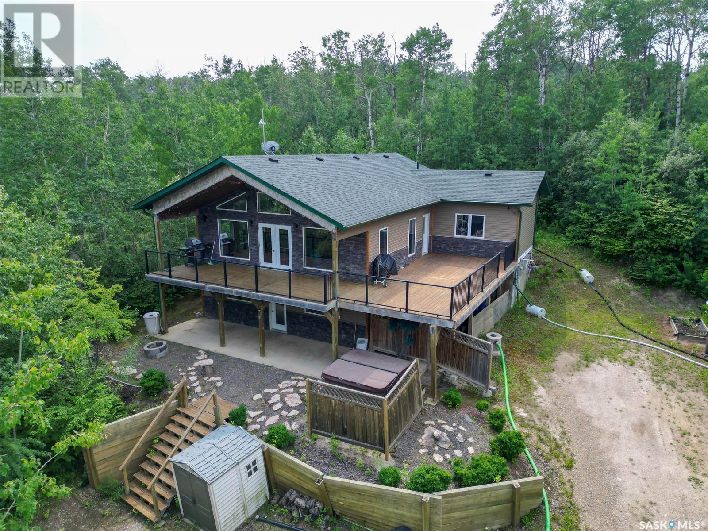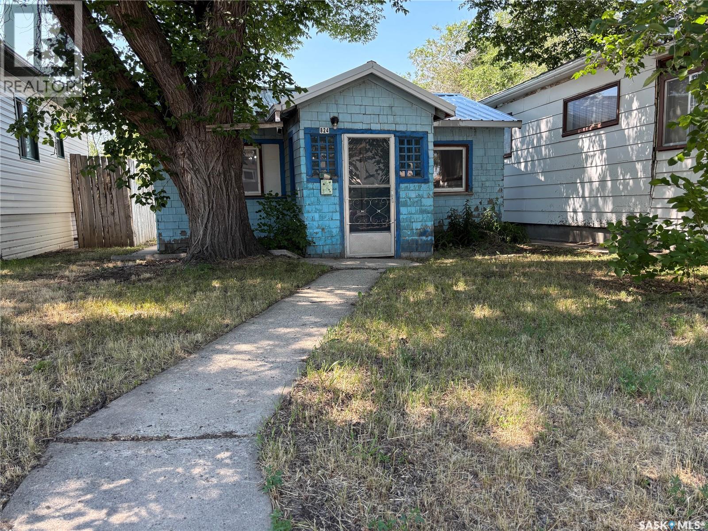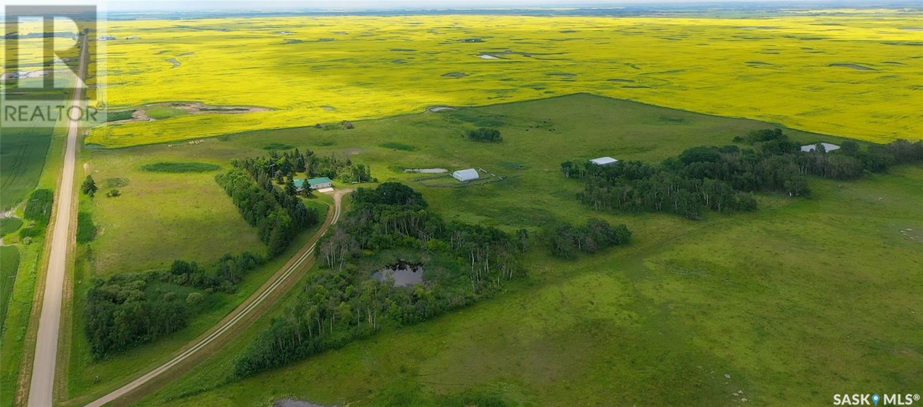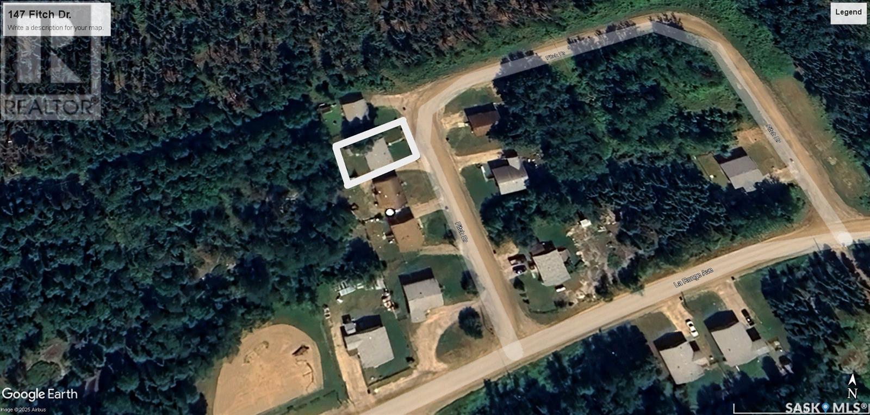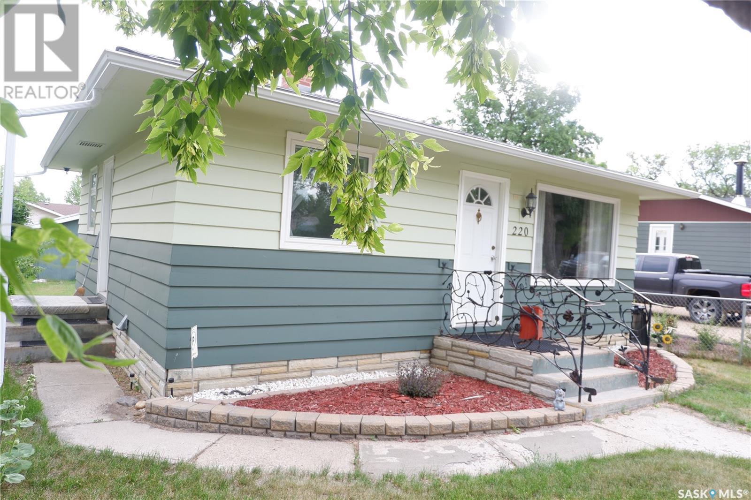Listings
201 10th Street E
Prince Albert, Saskatchewan
Exceptional revenue generating, 3 bed/3 bath townhome, featuring 1159 square feet above grade, with excellent proximity to the university. This home features high end finishing, such s but not limited to; cherry hardwood floors and a lovely modern kitchen. The primary bedroom is complete with a full en-suite and walk-in closet. The large basement is partially finished providing a great deal of potential for development. The single sized garage is attached, which is ideal for those cold winter days. While we are mentioning cold winter days, make note this home comes with on-demand in floor heating. Although this unit is being sold on its own, the opportunity is available to purchase all 4 units for ultimate/investment potential. (id:51699)
20 Patrick Drive
Candle Lake, Saskatchewan
Vacant lot available to build your cabin at the lake. Located in the Candle Lake Subdivision Bay Lake Estates, this lot is in a secluded subdivision yet close to the great waters and beaches of Candle Lake, Sk. 52.50 frontage by 111 depth and 61.56 on back. This oversized lot is waiting for you to bring in your RTM or built cabin. Situated on high ground with a culvert and driveway completed. Approximately 50 minute drive from Prince Albert. Enjoy the ever popular Candle Lake which has so much to offer summer and winter. Great price !! (id:51699)
Tluchak Acreage
Willow Creek Rm No. 458, Saskatchewan
Looking for an acreage? Welcome to your private slice of country paradise! This beautifully updated 1800+ sq/ft home, built in 2007, offers the perfect blend of comfort, space, and functionality. The home features 4 bedrooms, 3 bathrooms, there's room for the whole family to enjoy. Set on 10 scenic acres, this property offer endless possibilities both inside and out. The home boasts recent updates and quality finishes, making it move in ready. You'll love the large open living spaces and thoughtful layout designed for easy living. GeoThermal forced air heat, and rural public water are a couple added bonuses. For the outdoor enthusiast, the jaw-dropping 54x80 shop, wrapped in a modern flat black metal siding complete with in-floor and forced air heat, epoxy floors, bathroom and much more. Also a triple car 32x48 heated garage/man-cave, also with heated floors and a bathroom. The 40x60 quonset adds even more workspace or cold storage. Located in a fantastic area just of the pavement, with heavy treed shelterbelt providing privacy and appeal. Whether you're looking for the ideal family acreage or the ultimate live-work setup, this one checks all the boxes. (id:51699)
130575 5 Highway
Runnymede, Saskatchewan
Welcome to this charming 1 1/2 storey home located right on Highway 5 in the quiet community of Runnymede, SK. This 4-bedroom, 1-bathroom home is full of character and set on a lovely acreage that's perfect for gardening or a hobby farm. Enjoy the peace and beauty of country living with the convenience of paved road access—no gravel! The property is serviced by a well and includes a reverse osmosis system for clean, fresh water. A standout feature is the impressive 40' x 72' shop, offering endless possibilities for commercial ventures or serious workshop space. Whether you're looking for a peaceful place to call home or a functional property for business and rural life, this unique acreage has it all. (id:51699)
57 Highland Road
Moose Jaw, Saskatchewan
Commercial Development Opportunity in Moose Jaw. Situated in the commercial subdivision of Moose Jaw, this property offers a location for your new business venture. The area is bustling with activity and is nestled among various businesses, offering visibility and a stream of potential customers. With its proximity to big box stores, businesses, restaurants, the hospital, and residential neighbourhoods, this location is ideal for attracting a diverse clientele. Also, its location is easily accessible from Highway #1, facilitating smooth travel for clients and deliveries. The property encompasses approx. 1.14 acres/42,644 sqft, providing ample space for development. Whether you envision a commercial complex, a medical facility, or a retail outlet, the generous size of this plot offers the flexibility to bring your business vision to life. Develop your business in a thriving community with this parcel of land in Moose Jaw. The combination of location, size, and accessibility makes it a standout choice for any enterprise. (id:51699)
76 Acre Hunters Retreat Land
Hudson Bay Rm No. 394, Saskatchewan
76 acres adjacent to Highway nine S. Of Hudson Bay South. We have road access to the back of the property where it would make a great hunters retreat or starter Acreage. This land rare find is mixed with hay meadow,s lots of mature bush and is cleared at the back for your next Cabin or Home.Price plus GST. Hudson Bay is known for its family lifestyle with the new K2 12 school built in 2015. Recreation in the area lots of sled trails quitting at its best nature includes wild, Whitetail deer, black, bear, elk, moose, ducks, and more. In town, we have a skating rink, curling rink, new 2024 swimming pool, post office,library,Rcmp, hospital, dental clinic, for the kids, there is an active dance club, hockey, and much more. (id:51699)
76 Enchanted Forest Loop-Deep Woods Rv Park #76
Wakaw Lake, Saskatchewan
Escape to your ideal seasonal retreat near the stunning shores of Salinaty Lake. This fully serviced campsite lot offers the perfect setting for your dream vacation. With its generous size of 38x66 feet and abundant tree cover, this lot provides privacy and shade in a serene environment. Situated in close proximity to both Wakaw and Wakaw Lake amenities, this location offers endless opportunities for boating, fishing and beach relaxation. Plus, with Saskatoon just under an hour away, you can easily access urban conveniences whenever desired. Don't miss out on this incredible opportunity to own a fully serviced seasonal campsite lot near Wakaw Lake. Embrace nature's beauty while enjoying the comforts of modern living. Call today to schedule your private showing and start making lasting memories! (id:51699)
33 Carwin Park Drive
Lakeland Rm No. 521, Saskatchewan
Welcome to your dream getaway! Nestled in nature, this spacious 5-bedroom home combines lake life with modern comfort, making it the perfect retreat for families, groups, or anyone looking to relax and recharge. The lower level offers a cozy, open-concept living space, and 2 well sized bedrooms. Upstairs, you'll find soaring vaulted ceilings and oversized windows, filling the space with natural light, along with 3 additional bedrooms. Step outside onto your private, oversized deck — a true highlight of this property. Surrounded by lush greenery and mature trees, the deck offers a peaceful retreat with plenty of space for outdoor dining, grilling, lounging, or simply enjoying your morning coffee. With durable railings and elevated views, this deck is built for both relaxation and entertaining. This beautiful home is a must see! (id:51699)
824 Cartier Avenue
Moose Jaw, Saskatchewan
This cozy 704 sq. ft bungalow home with a mid-efficient furnace, metal roof. It is partially fenced with a deck off the back door and parking in the back. Within walking distance to schools, parks and downtown. Would make a good revenue home. (id:51699)
Jordan Acreage
Silverwood Rm No. 123, Saskatchewan
Welcome home to an acreage perfect for a Hobby Farm and the Acreage Lifestyle! This remarkable 1,144 sq ft bungalow is located just minutes from Whitewood, Saskatchewan, and the TransCanada/#1 Highway. The property spans 40 acres of prime land, currently configured for horses and cattle, with great potential as a hobby farm. Most of the 40 acres is fenced, complemented by a pleasant shelter belt of trees surrounding the house site. The property features an impressive two-car insulated garage measuring 28 x 26ft, a triple drive concrete pad, an insulated detached garage/shop of 30 x 30ft, a cattle shelter, and a 36 x 40ft barn. A well on the property supplies water to a softener and reverse osmosis system, ensuring high-quality water for the home. Upon entering the residence, you will discover a spacious open-concept kitchen and dining area, providing ample room for cabinetry and pantry storage. A cozy living room is adjacent to the dining area. Next to this open space, there is a beautifully updated sun room where you can unwind and take in the views of the backyard—a perfect spot for cooking and entertaining. The master bedroom is generously sized, featuring a walk-in closet and a 4-piece upgraded bathroom. As part of the open layout on the main level, there is a bonus area that can serve as an office or craft room. For added convenience, a 2-piece bathroom is located near the garage entrance. The lower level is fully finished, comprising three large bedrooms, a 4-piece bathroom, a family room, a utility room, and an additional bonus space for your personal use. The home features triple pane windows, vinyl siding, and a metal roof and central air conditioning. A zero-turn riding mower is also included with the property. Call today to book your private viewing! (id:51699)
147 Fitch Drive
La Ronge, Saskatchewan
Here's a nice vacant lot available to purchase. It is situated near the North end of town on a very quiet street. The lot lies only 250 meters from the shore of the lake. The lot backs onto forest / green space. Have a look! (id:51699)
220 6th Avenue W
Assiniboia, Saskatchewan
Located in the Town of Assiniboia in a great location. Have you dreamed of owning an orchard? This property has an abundance of fruit trees including pears and apples. The lot is fully fenced and includes a nice garden area. There is a single detached garage in the back yard that will fit a small vehicle or toys/tools. The house has been very nicely upgraded. You will appreciate the new vinyl windows throughout as well as the new exterior doors. The kitchen has new cabinets and countertops. There is new vinyl linoleum in the kitchen as well. The bathroom features upgraded fixtures. The living room has a gas fireplace and original Hardwood floors. Both bedrooms have hardwood floors. The basement is partially developed. It has a den that could be converted to a bedroom, a family room, large laundry room and utility room. There is lots of storage areas! Come have a look at this gem of a home. You will be impressed! (id:51699)


