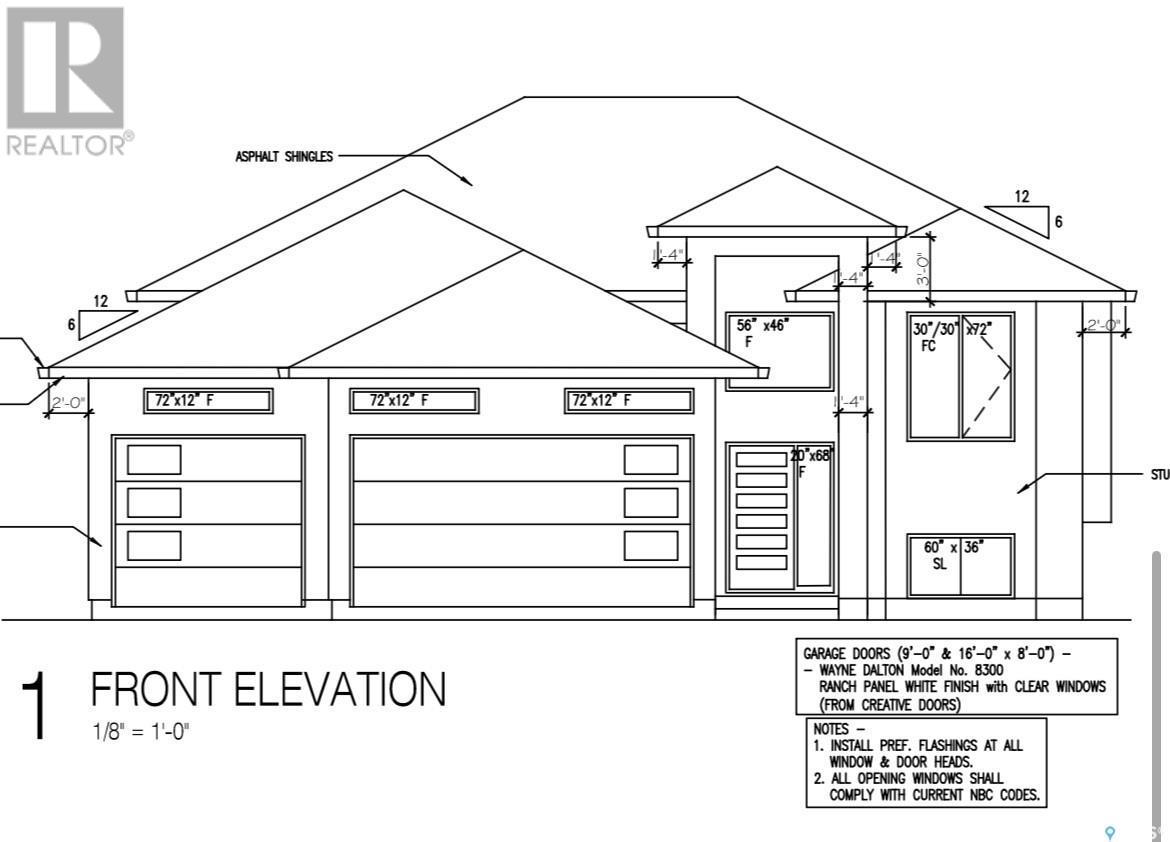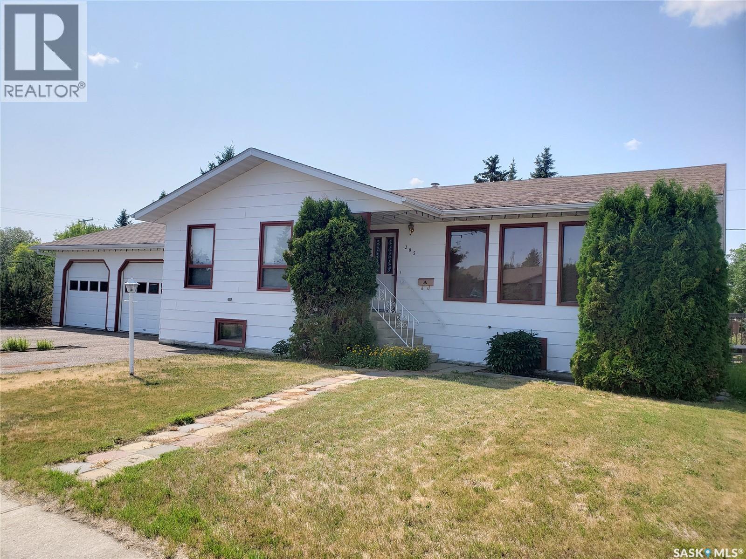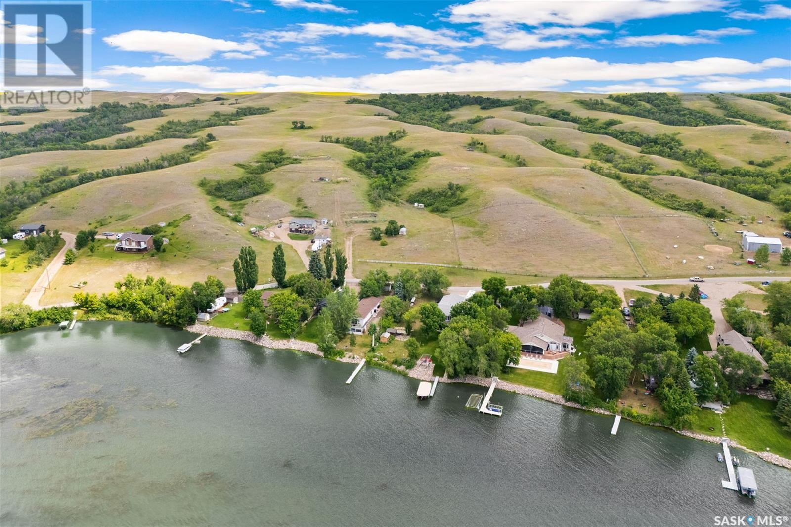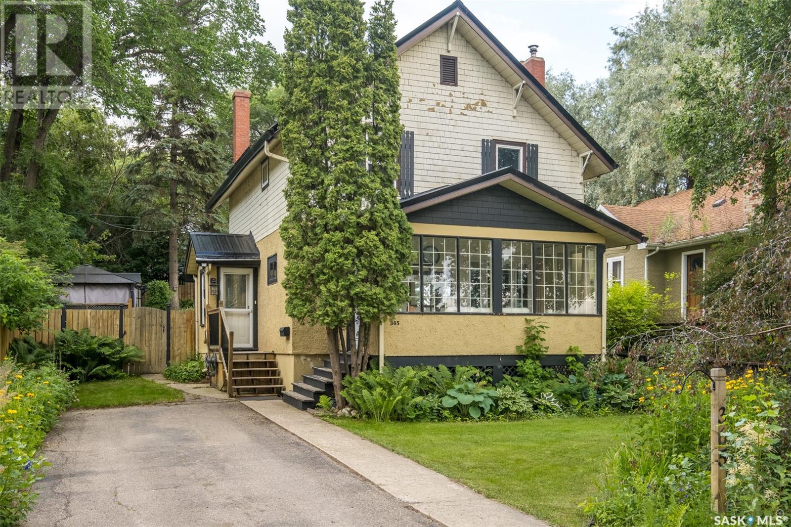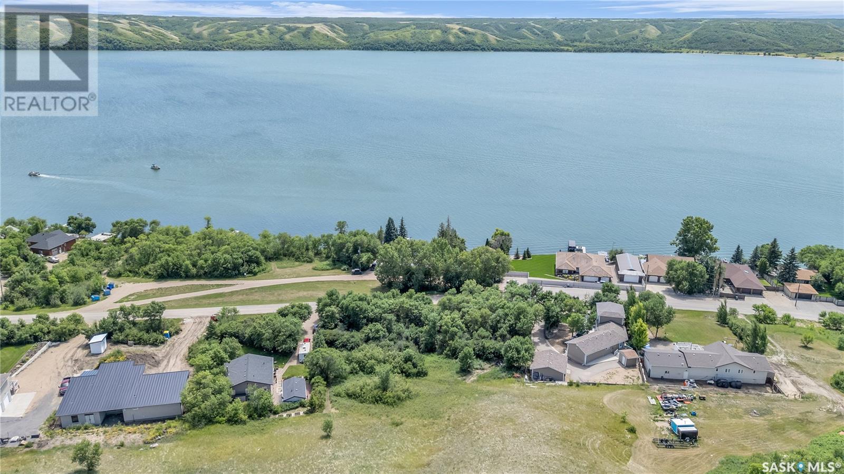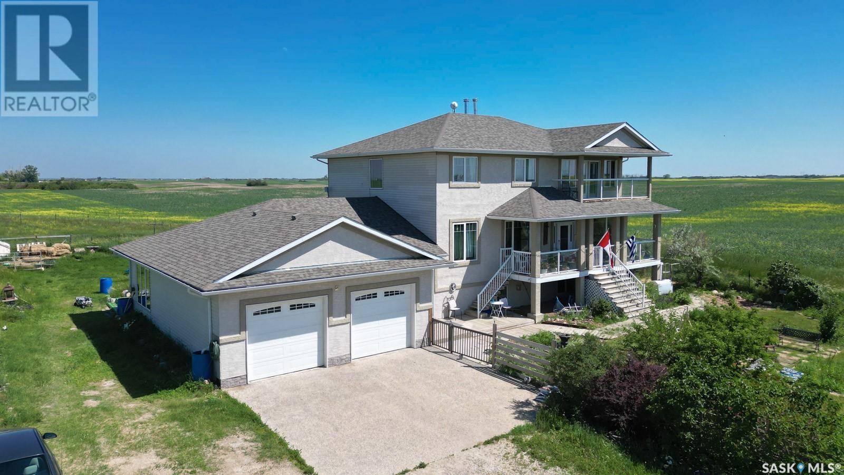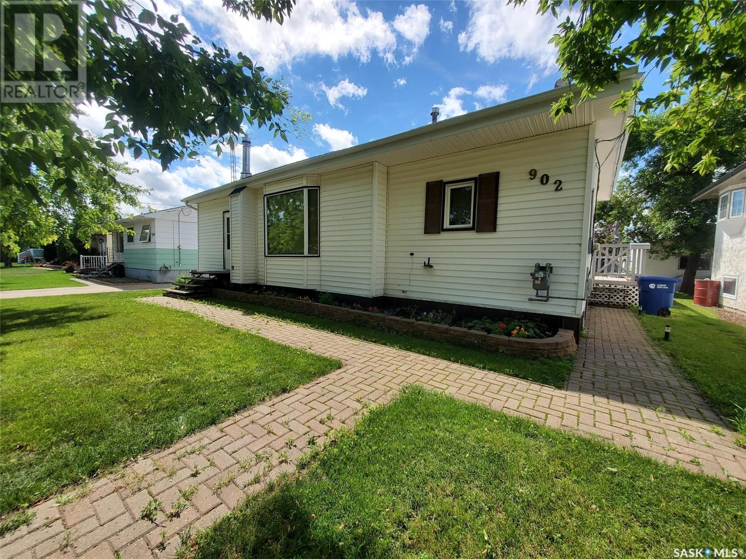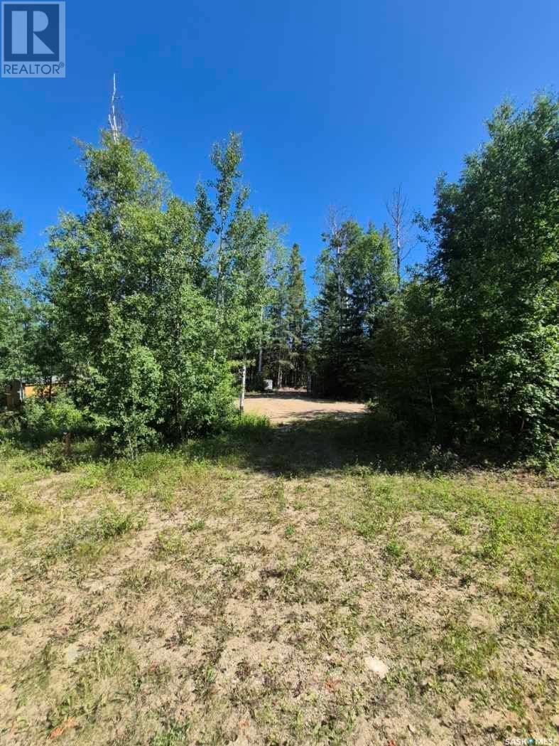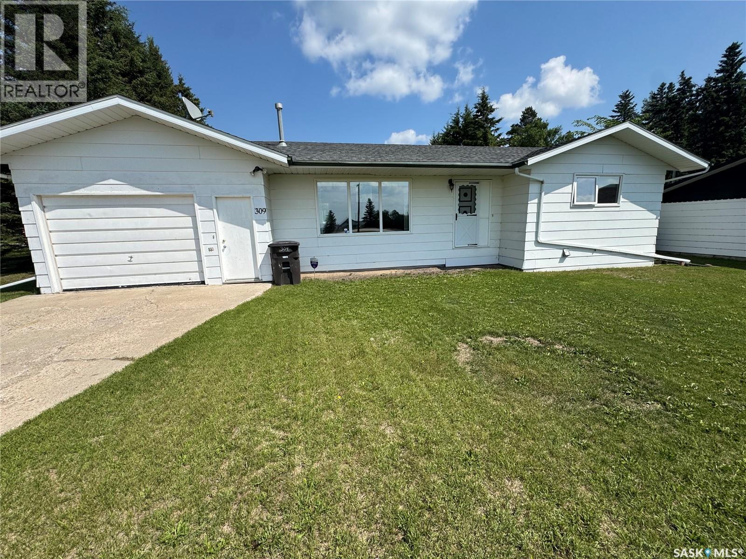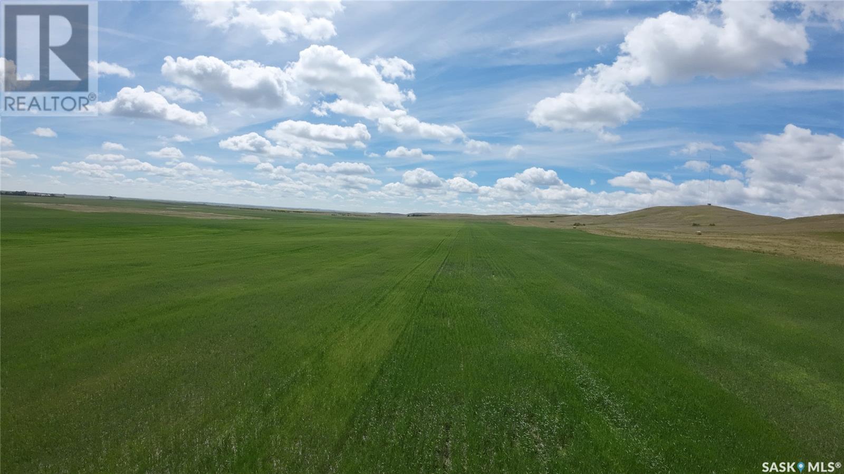Listings
714 Weir Crescent
Warman, Saskatchewan
Stunning high-end home in Warman close to schools, parks, Legends Sports Complex, golf course and other amenities. This bi-level home will have many luxurious finishings and upgrades throughout. Features 1,534 sqft of living space above grade, spacious open concept and lots of natural light. Notable features include quartz countertops throughout, heated triple car garage, 9’ ceilings up & down, A/C, electric fireplace and oversized 62 x 132' lot. Separate side entrance leads you into the basement which is set up for the option of a legal suite down the road. You’ll love the en-suite off the primary bedroom with double sinks, ceramic tile shower & soaker bathtub. Be sure to “wow” guests with the kitchen. Top of the line custom kitchen by Superior Cabinets with tile backsplash, soft close doors and an abundance of storage room. Patio door off the kitchen leads you onto a West facing back deck (no stairs). Quality home builder who is meticulous with finishing work and adds plenty of extra’s that a seasoned home buyer will notice and appreciate. Thoughtful layout with elegant style, tons of value and no corners cut. This home stands out with magnificent street appeal. Builder will do additional work for cost (basement, fence, etc..) This home has New Home Warranty and the developer has a professional membership with the Saskatchewan Home Builder Association (certified professional home builder). GST included in the purchase price, rebate back to builder. Updated photo's of inside to come when it's complete. Contact today for a private viewing. (id:51699)
205 2nd Street W
Wilkie, Saskatchewan
Located in the quiet community of Wilkie, just a short drive to North Battleford or Unity, this well-maintained home offers a functional layout and spacious living areas. The main floor features three bedrooms, including a 3-piece ensuite off the primary bedroom, as well as a full main bathroom. The large, bright kitchen and dining area provide access to the back deck and yard, ideal for outdoor living. A generous living room, main floor laundry, and a convenient mudroom that leads to the 28x29 attached garage add to the home's appeal. The lower level includes a 2-piece bathroom, a large family/rec room, a workshop in the utility area, and ample storage space. Situated on a double lot, the property also includes a garden area and a storage shed, making it an excellent option for those looking for space and comfort in a small-town setting. Recent upgrades include new shingles, new AC unit and exterior paint. Call today for your personal viewing! (id:51699)
726 Daniel Drive
Dufferin Rm No. 190, Saskatchewan
4 ACRE WATERVIEW ACREAGE WITH LAKE ACCESS FOR A DOCK AT BUFFALO POUND LAKE! Welcome to “North Shore Estates”, This fine property offers panoramic views of the lake, power to a level building site and is surrounded by perimeter fencing. Nature lovers will find this acreage enchanting with its elevated position, wildlife viewing and walking trails. There are also 3 sheds on the property and 2 metres of lake frontage to put in your own boat dock (yearly permit required, current permit expires March 2031). Access is on a quiet paved road that is a bus route guaranteeing snow removal in the winter months. This is an ideal location to build your dream home or weekend getaway. Contact your Realtor for more information or personal tour. (id:51699)
14 Ellisboro Trail
Lebret, Saskatchewan
Fantastic, better than new raised bungalow with gorgeous lake views. Great street appeal with large front deck. Spacious foyer leads to wide open floor plan with massive living room, large kitchen with dining area, 3 generous sized bedrooms and full bath. Brand new vinyl plank flooring, throughout. New paint, trim and doors fixtures and windows. Main floor laundry/utility room. All brand new appliances included. Situated on a massive lot with no neighbours behind. Adjacent lot is included in sale price and perfect to future garage or could be sold separately. Both lots offer 100 ft of frontage and back greenspace. Conveniently located right on highway 56 leading into Lebret. Easy distance to surrounding lake resorts and close to amenities of Lebret and Fort Q'uappelle. Call today! (id:51699)
365 19th Street W
Prince Albert, Saskatchewan
This beautifully preserved character home is nestled in one of the city's most established neighbourhoods , you'll be captivated with the inviting curb appeal, mature trees and landscaped yard. Inside you will find, hardwood flooring, crown mouldings and many vintage architectural details giving a sense of warmth and craftsmanship not found in newer homes. The main floor offers a living room with wood burning fireplace, a 3 season veranda, a formal dining room and functional kitchen, a 3 piece washroom and a family room full of natural light with a view of the park like back yard with gorgeous perennials. Upstairs you will find 3 spacious bedrooms and a tastefully decorated bathroom and even a little storage nook! The basement has plenty of space for the laundry room, recreation room and a utility room with work benches.Step outside to your private oasis in the stunning back yard with plenty of perennials for low maintenance. Located on a quiet tree lined street in a neighbourhood that feels like home at the first glance. (id:51699)
359 & 361 Pasqua Lake Road
North Qu'appelle Rm No. 187, Saskatchewan
Prime hillside lot with view of Pasqua Lake in Spanier Place subdivision. Gentle slope and is ready for development. (id:51699)
Counios Acreage
Lumsden Rm No. 189, Saskatchewan
Welcome to the Counios Acreage.. A 160 Acre Quarter with a Modern Home Near Lumsden, SK . This incredible 160-acre quarter section located just 7 minutes from the vibrant town of Lumsden, Saskatchewan. With 138 cultivated acres, this property offers the perfect balance of peaceful prairie living and modern conveniences. At the heart of the property sits a well-built 2814sq ft home, constructed in 2010 on piles and durable and energy-efficient ICF block foundation. The home features 8 bedrooms including a large primary bedroom w a 4pce ensuite. A large kitchen and separate dining room. Multiple family rooms, an office, playroom and sunroom. A fully finished basement with another kitchen/dining area provide a spacious and comfortable environment for everyday living as well as an ideal setup for a growing family or even multi-generational living. There's plenty of space for everyone to enjoy privacy while sharing a connected and welcoming home. Utility costs are minimized thanks to a private well for water and an efficient geothermal heating system, offering both eco-conscious living and long-term cost savings. Step outside to enjoy front and rear decks that overlook the gently rolling hills of the surrounding landscape. There is a chicken coup and space for raising hobby animals, garden area, firepit and a place for the children to play. As well as a balcony off the master suite which is a great place to enjoy those Saskatchewan sunsets. This quarter section is a rare blend of modern living, practical farmland, and wide-open space — all within easy reach of Lumsden and a short commute to Regina. Whether you’re expanding your farming operation, searching for your dream acreage, or creating a home for multiple generations, this property is a must-see. Please contact a real estate professional for more information or to book your private showing! (id:51699)
902 Francis Street
Grenfell, Saskatchewan
902 Francis Street in Grenfell GRENFELL FAMILY HOME 3 BEDS + 2 BATHS AND A TRIPLE HEATED GARAGE! WOW...WAIT THERE IS MORE! BACK DECK, FENCED YARD FOR YOUR FAMILY PET, AND FINISHED BASEMENT WITH NG FIREPLACE. Are you ready to view this home and MAN CAVE (26' x 34'- radiant heat), a great space for the car buff, carpenter or Mr. Fix it! There is a back lane for easy access to the garage and back gate to the yard. This home was completely updated with electrical (100 amp ) and plumbing in 1975 as well as the full basement. 50' x 125' lot is located a couple blocks from the downtown. Open concept kitchen and dining , a large living room, main floor laundry, a 4 piece bathroom with a jacuzzi tub to complete the main floor. the finished Basement is always a great area for the kids to play or watch movies. Wet bar , a 3 piece bath and lots of rooms for storage. Shingles (2019), weeping tile, central air are all bonus features in this bungalow. Why not add this property to your Wish List? (id:51699)
Lot 133 Birchwood Avenue
Canwood Rm No. 494, Saskatchewan
Great lot of sale. Owners have used the site for the their RV for years. Power to the site. Water tank to be removed sewage tank to remain. Come and join this great community. This property will not last !!! (id:51699)
309 5th Avenue N
Naicam, Saskatchewan
Welcome 309 5th Ave N, a well-maintained 1,128 sq ft bungalow, nestled in the heart of the vibrant small town of Naicam, SK! Built in 1977, this cozy and inviting home sits on a spacious 80x100 ft lot and features a large 16x30 single attached garage, with large workspace at the back and new shingles in 2018. When you step inside the home you will immediately discover how well-cared the property is and are welcomed to a layout that offers both functionality and comfort. Featuring an open concept kitchen and dining room area with plenty of room to entertain family and friends! This leads into the spacious living room with large windows allowing a tonne of natural light inside the home! The rest of the tour upstairs includes two spacious bedrooms, a main floor laundry area and a large 4 pc bathroom all in very good condition! There is a basement currently unfinished and used for storage, it has a large cold room, new high efficient furnace (2024), and lots of room to finish to your liking if desired! Whether you're a first-time buyer, downsizing, or looking for an affordable home in a welcoming community, this property has so much to offer. Located just steps from local amenities, schools, and parks, it’s an ideal place to call home. Sellers will require a spring possession. (id:51699)
2 Quarters With Aggregate
Riverside Rm No. 168, Saskatchewan
Two quarters of farmland in the RM of Riverside, located on Sand Road (Grid 728) about 40 km west of Swift Current. The 320-acre property consists of 189 cultivated acres, 100 acres of hay land, and 31 acres with potential for aggregate development, as per the current owners. Assessed total value: $325,400. Contact me for more information. (id:51699)
419 L Avenue S
Saskatoon, Saskatchewan
2 bedroom unit. Open concept plan. Quartz counter tops, stainless steel appliances, laminate flooring. Laundry on 2nd floor. Comes with one electrified parking stall. Optimist Park outside your door. Condo fees $188. Pictures are of a different unit at the same complex. (id:51699)

