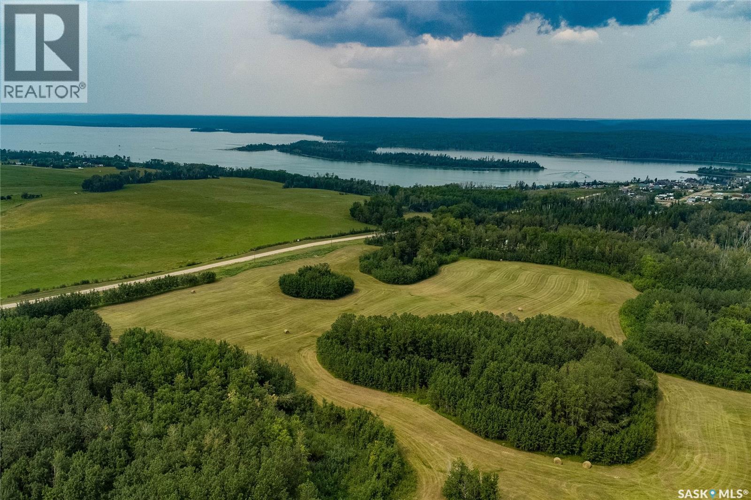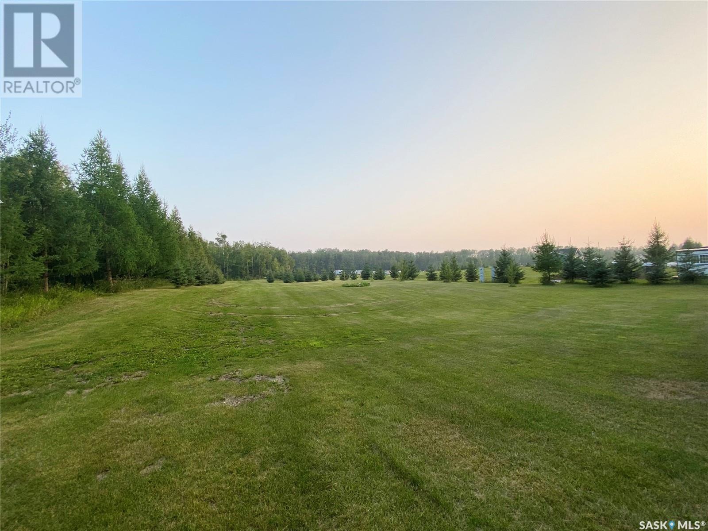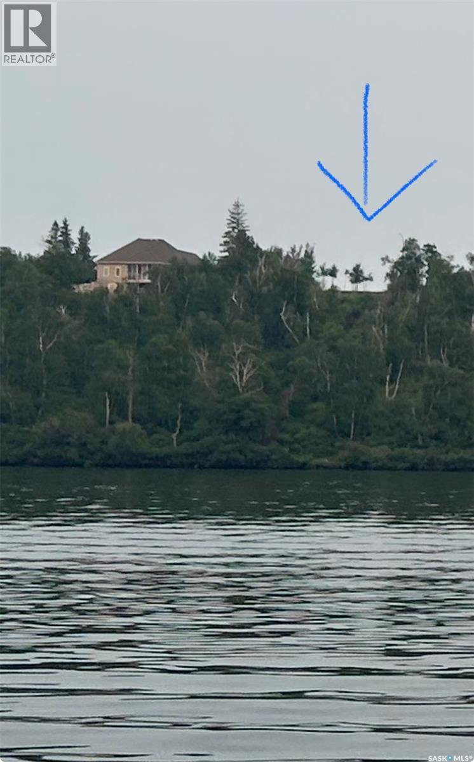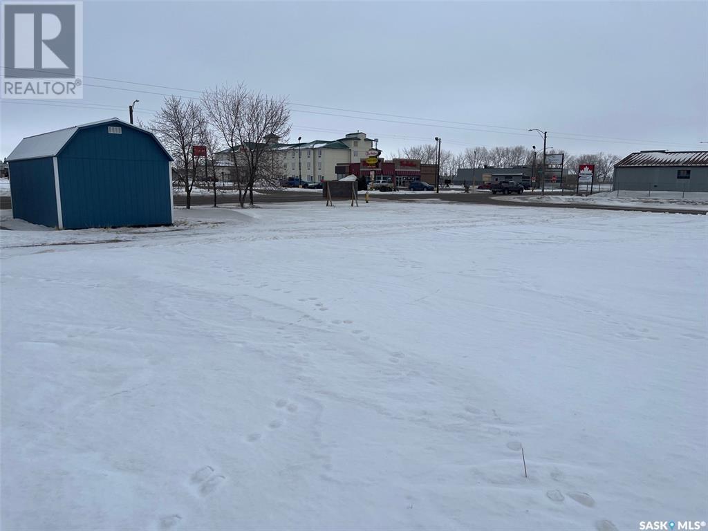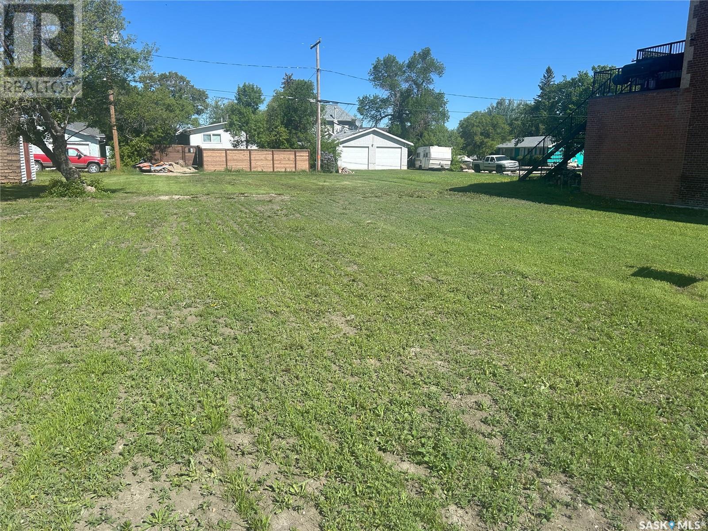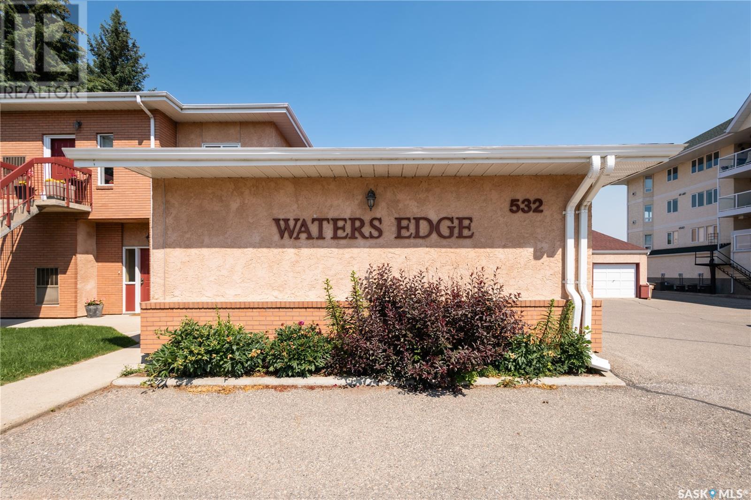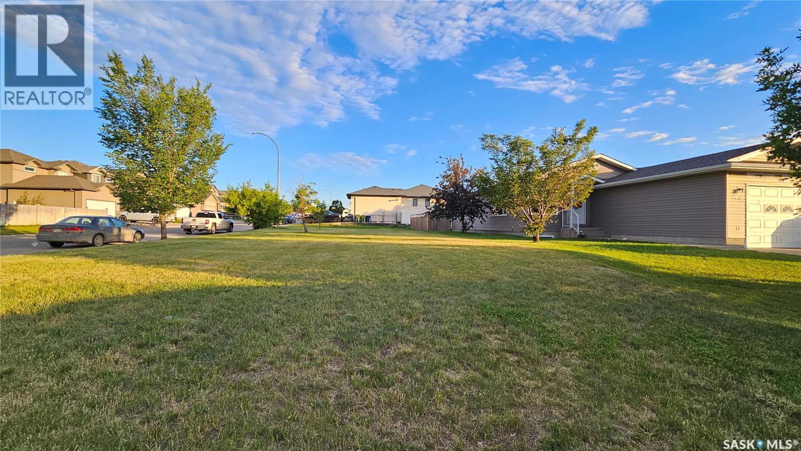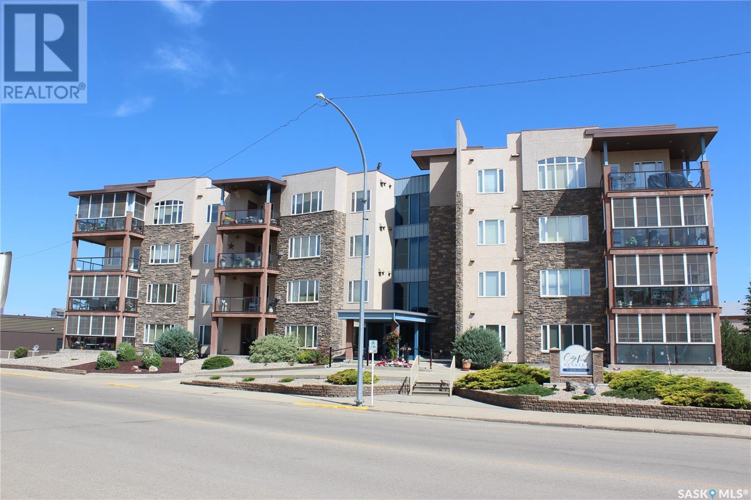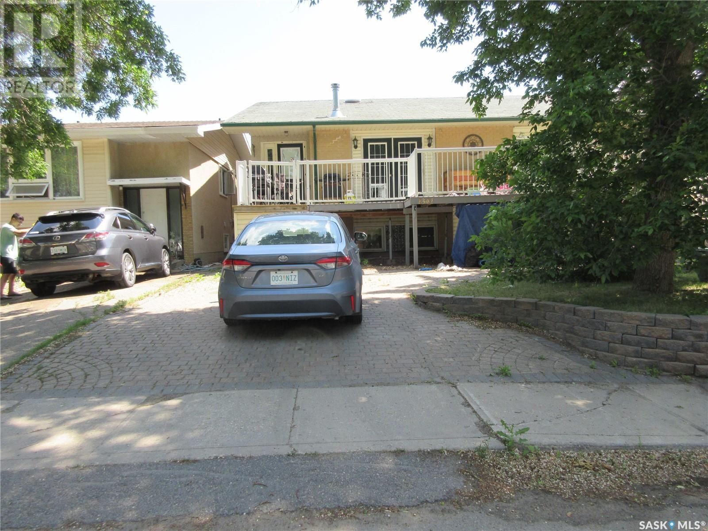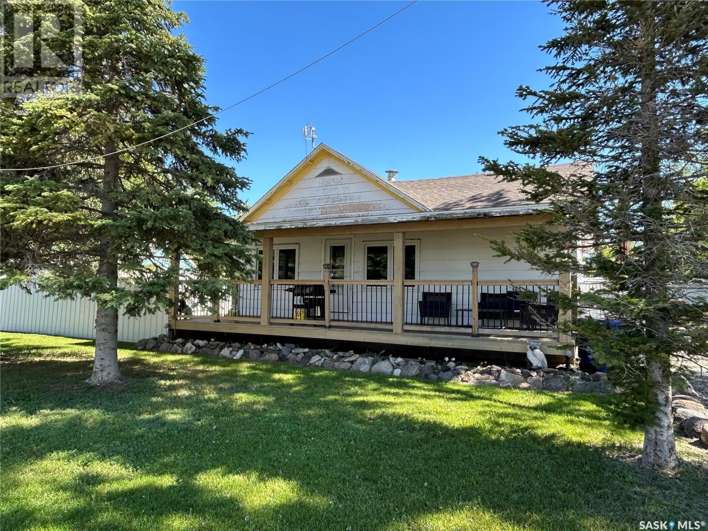Listings
Loiselle Land
Beaver River Rm No. 622, Saskatchewan
Discover 89.4 acres of opportunity in the RM of Beaver River. Perfectly zoned for country residential use, this versatile property is just minutes from beautiful Lac des Îles in Meadow Lake Provincial Park. A picturesque mix of mature trees and open hay fields offer both privacy and usability, with annual baling already in place. A prime setting for your next development or private retreat—seize this incredible opportunity today! (id:51699)
Loiselle Campground
Beaver River Rm No. 622, Saskatchewan
Located just moments from Lac des Iles in Meadow Lake Provincial Park, this picturesque 6.2-acre campground offers a delightful mix of pine, tamaracks, and natural poplar trees. It includes 2 power hookups, 2 septic tanks, and is currently undergoing subdivision. As part of the deal, a 2013 35’ Sabre 5th wheel is included on the property. Seize this amazing opportunity before it’s gone! (id:51699)
1409 Wakonda Drive
Wakaw Lake, Saskatchewan
Huge Pie Lot up on ridge with amazing panoramic views. Amazing sunsets. Fully Serviced (including connection to Lagoon) Includes option of connecting to Rural Water Pipeline. Amenities 5 mins away (gas, restaurant, hardware store, fast food locations, Golf Course, etc.…) Located 50 minutes minutes from Saskatoon 45 mins from Prince Albert. Very private location. Quad or golf cart straight down to your dock, as well as plenty of trails to explore and more. No time restriction to build! (*must be new build or RTM). Services are all right at property! Live year round or perfect for retirement living, (id:51699)
4044 Garry Street
Regina, Saskatchewan
TWO 25' x 125' undeveloped residential lots in Devonia Park or Phase IV of West Harbour Landing (located west of Harbour Landing and south of 26th Avenue). Investment opportunity only at this time with potential to build on in the future. Devonia Park is a quarter section of land originally subdivided into 1,400 lots in 1912. Brokerage sign at the corner of Campbell Street and Parliament Avenue. GST may be applicable on the sale price. For more information and for a copy of the 'West Harbour Landing Neighborhood Planning Report' contact your agent. There will be other costs once the land is developed. (id:51699)
131 Main Street
Milestone, Saskatchewan
In the heart of Milestone, a thriving community just 30 minutes south of Regina and 40 minutes from Weyburn, lies a vacant commercial lot, ready to be transformed into something extraordinary! Located on Main Street, the beating heart of the town’s bustling activity, this 50 x 120 ft lot is brimming with potential, waiting for the right vision to bring it to life. With power, natural gas, and water already connected to the lot, the foundation for success is in place. Whatever the vision, this lot on Main Street is more than just a piece of land; it's an opportunity! A chance to become part of Milestone’s vibrant future, to build something that brings people together, and to contribute to the community's growing energy. Whether it's a cozy corner café, a space for creativity and connection, or a place to showcase the best of what the region has to offer, the possibilities are endless. With the right vision, this vacant lot could become a cornerstone of Milestone’s next chapter, where dreams take root and flourish, just like the community that surrounds it! For more information about the town check out their website at https://milestonesk.ca/ (id:51699)
C2 532 River Street E
Prince Albert, Saskatchewan
Welcome to this bright and spacious 2 bedroom , 1 bathroom condo located on the second floor, offering breathtaking views of north Saskatchewan river right from your private balcony. Enjoy peaceful morning and scenic sunset in a home that perfectly blend comfort and location. The open concept living area is filled with natural light and features expensive windows overlooking the river to the north - ideal for relaxing or entertaining. The kitchen flows seamlessly into the dinning and river areas, creating a worm, inviting atmosphere. This unit also include a convenient 1 car-garage and ample storage throughout. Whether you are a first time buyer, downsizing, or seeking a serene place to call home, this condo offers exceptional values and unbeatable views. Don't miss your chance to live by the river, schedule your viewing today!! (id:51699)
254 Wellington Drive
Moose Jaw, Saskatchewan
Zoned Residential, this corner lot is located in a developed area of well-cared-for homes and very close to the new school in Westheath! The property is already set up for sewer, water, power, and gas. (id:51699)
4113 Mctavish Street
Regina, Saskatchewan
Welcome to 4113 McTavish Street. Nestled in the sought-after neighbourhood of Parliament Place, this well-maintained 1,137 sq. ft. bungalow offers 3+1 bedrooms and 2 bathrooms — a fantastic family home in a prime location. The main floor features a spacious living room with a west-facing bow window that fills the space with natural light. The adjoining dining area is generously sized and flows into a charming kitchen, complete with a sunshine ceiling, pantry, built-in hutch, and china cabinet. All three main-floor bedrooms are a good size. One of the bedrooms includes a patio door that opens onto a low-maintenance deck with aluminum railing — perfect for enjoying the outdoors. The main bathroom has been updated with a newer vanity, toilet, and a Bath Fitter tub surround. The basement offers a large rec room, an additional bedroom (note: window is not egress), and a spacious 3-piece bathroom. You’ll also find a large laundry room with a newer washer and dryer, as well as a mid-efficient furnace and central air conditioning for year-round comfort. The north wall in the utility room along with the storage room walls have been spray foam insulated for extra efficiency. The basement was insulted with Rockwool insulation. Convenient side entry features a good-sized landing that leads directly to the garage area. The property includes a single front driveway and a double detached garage with back lane access. The backyard is east-facing and offers plenty of space to enjoy, with garden plots, mature trees and shrubs, a generous deck, and 2 storage sheds. Shingles on the garage have been replaced. Other value added items: sewer line replaced, front of home under the kitchen and dining area has a 3’ bump out addition. This property is move-in ready and offers excellent value in a desirable community. Don’t miss your chance to make it yours! (id:51699)
104 75 Souris Avenue
Weyburn, Saskatchewan
1219 sq ft Main Floor Luxury Condo in the Heart of Downtown Weyburn. This 2 Bedroom, 2 Bathroom Condo has all your wants and needs! The Kitchen features maple cabinets with granite countertops, cooktop, wall oven and fridge included. The open concept living and dining room area has a three-sided gas fireplace and garden door to balcony with gas BBQ hook up. Master bedroom has a large walk in closet and 3 piece ensuite. New vinyl plank flooring in both bedrooms, living room and dining room in 2024. The benefits to living here also include a large meeting and exercise room and private parking and storage space in the large heated underground parkade with year-round car wash. (id:51699)
1341 Lacon Street
Regina, Saskatchewan
Fantastic Investment Property or First Home in Glen Elm! Welcome to this spacious and versatile half-duplex nestled in the heart of the mature and well-established Glen Elm neighbourhood. Whether you're looking for a comfortable home to live in with added rental income, or a ready-to-go investment opportunity, this property delivers exceptional value. The main floor features 3 well-sized bedrooms, a full 4-piece bathroom, a bright living space, and a separate laundry area—perfect for a family or tenant. Downstairs, the fully developed basement suite offers 2 additional bedrooms, a kitchen, full bathroom, in-suite laundry, and a private side entrance, making it ideal for tenants or extended family. Additional features include a detached garage. Currently occupied by a reliable long-term tenant, the home offers immediate rental income potential and a hassle-free investment setup. This is a rare opportunity to own a turnkey revenue property in a desirable area with strong rental demand. Conveniently located with easy access to parks and Victoria Avenue amenities. Don't miss this great opportunity ! (id:51699)
3 Coteau Avenue
Halbrite, Saskatchewan
This home in Halbrite, 20 minutes east of Weyburn on Highway 39, is situated on a large double lot, with a detached garage, work area and loads of parking on the driveway. Upon entering the home, you are greeted by the beautiful kitchen with open plan dining area and living area. Two bedrooms on the main floor with a play area and a 4-piece bathroom. The basement is unfinished but potential for a second family area, bathroom or bedroom. This home has had some extensive interior renovations since the current owner bought this house, including kitchen, bathroom, and flooring. Call today for more information or you own private viewing. (id:51699)

