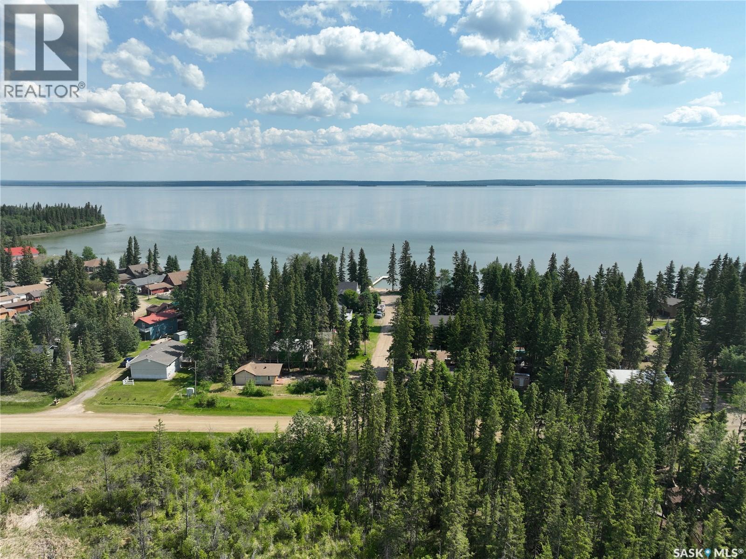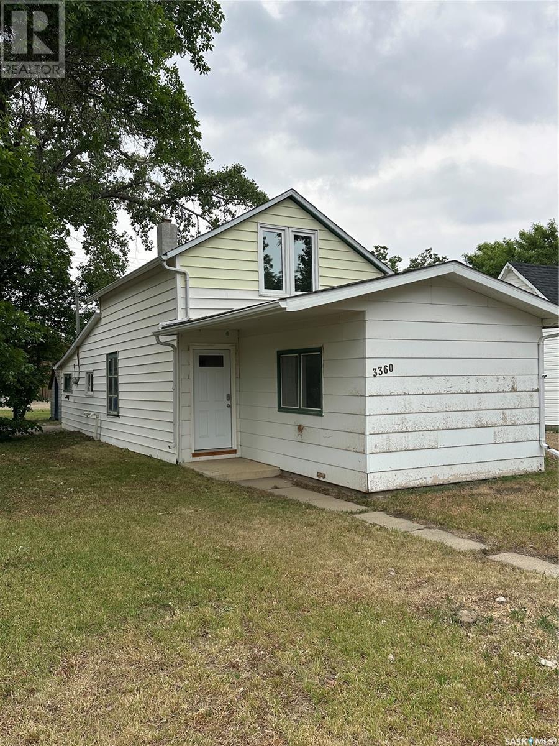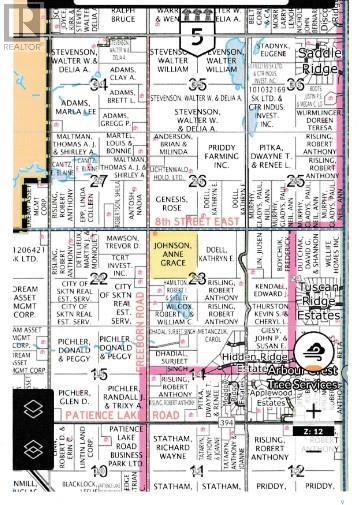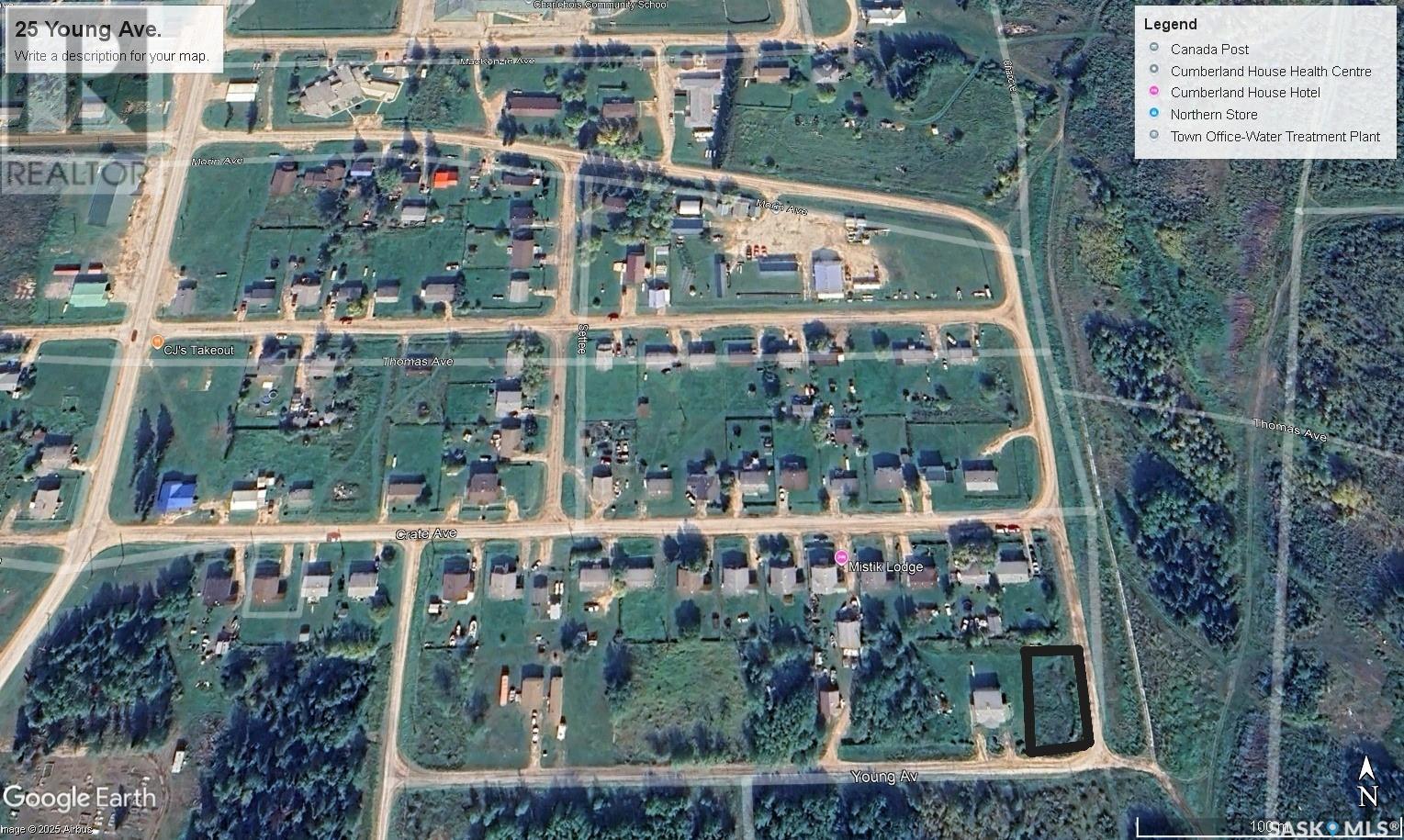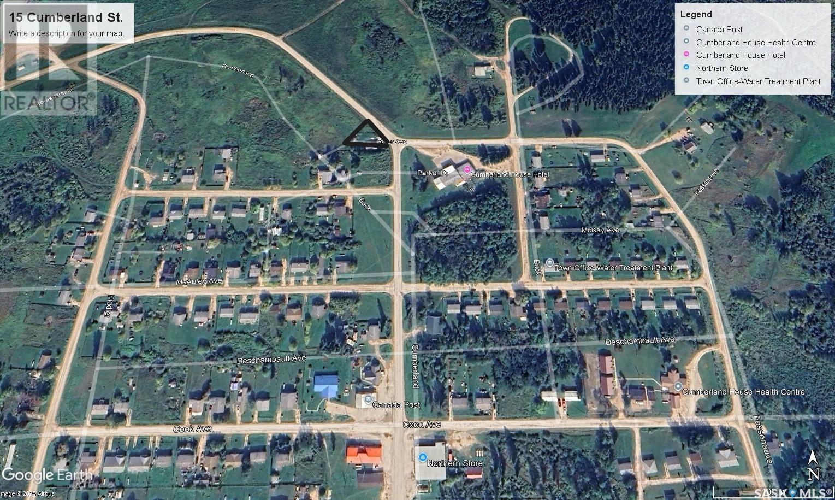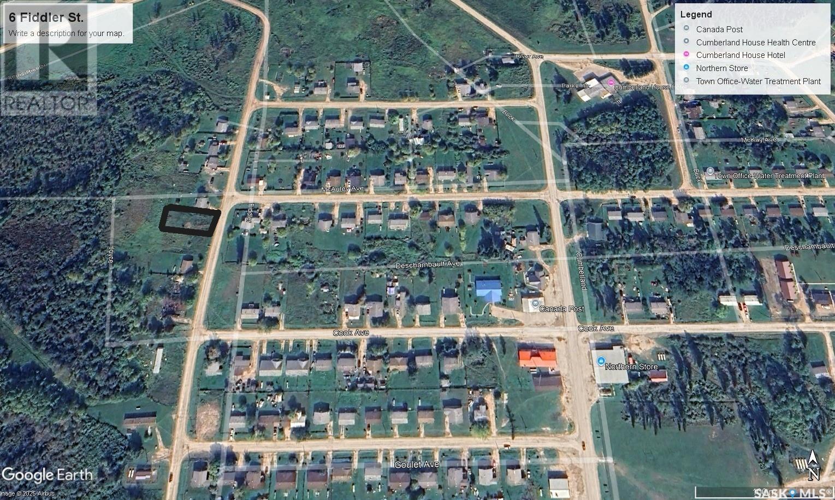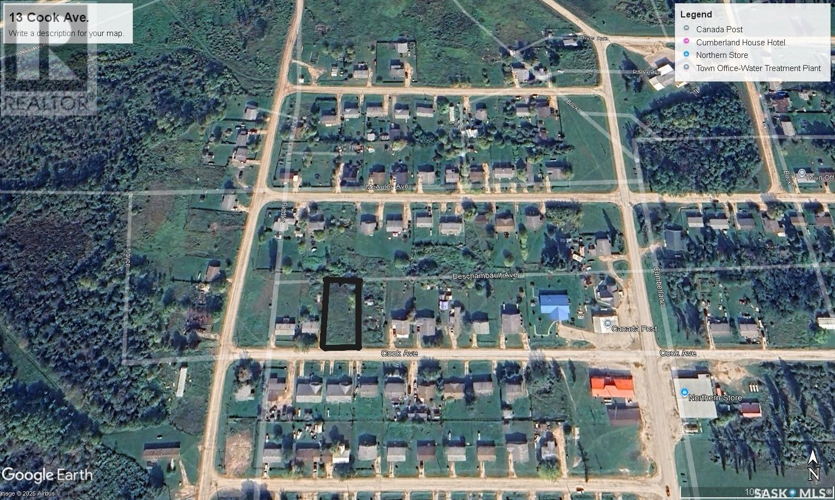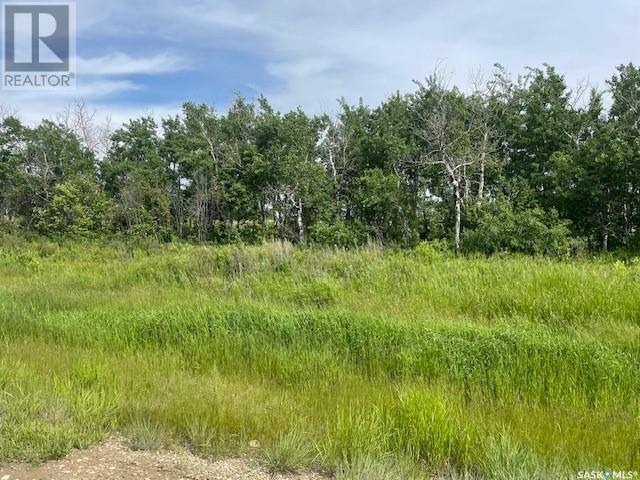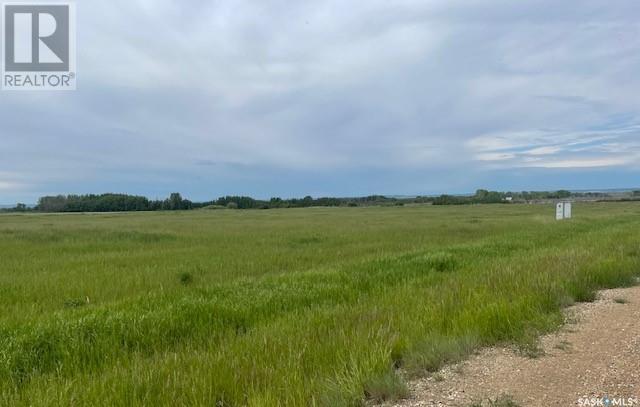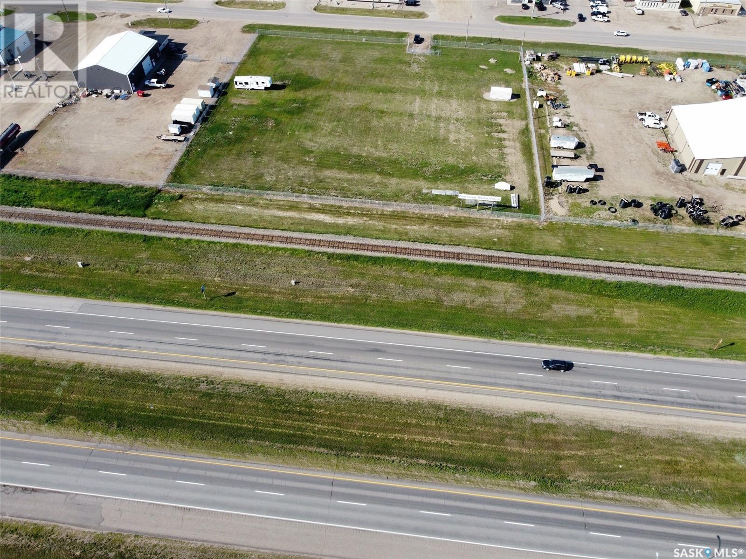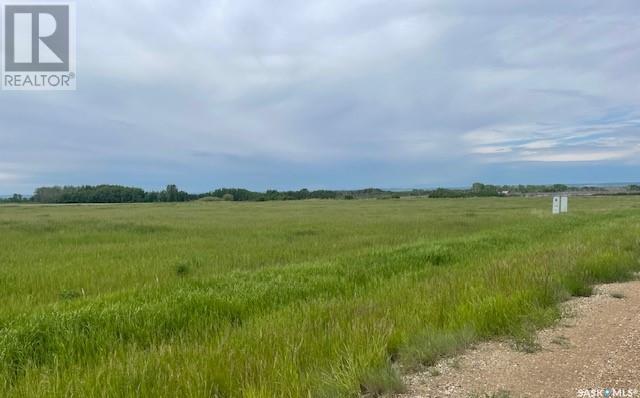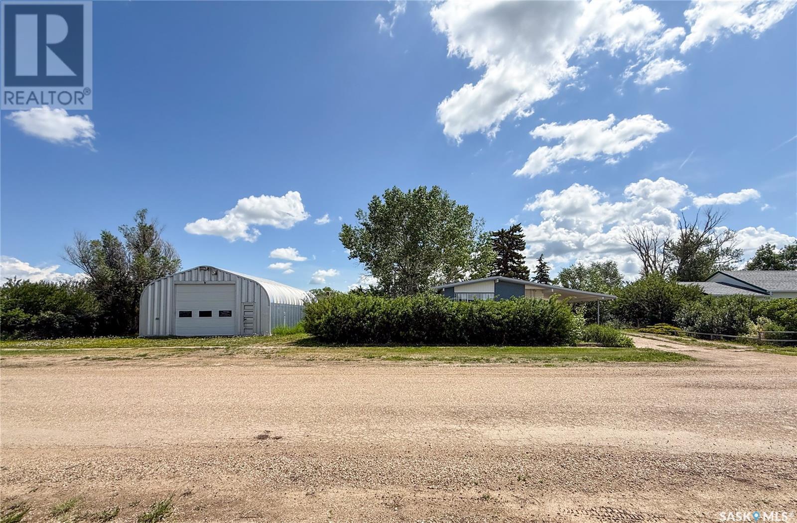Listings
117 Lakeview Drive
Candle Lake, Saskatchewan
Located in Fisher Creek steps from one of the nicest beaches in Candle Lake. Fully serviced, No time frame, Oversized at 65'X232' (0.30acres). Driveway & culvert installed. Lots of room to move in your favourite RTM or custom build. Choice of 3 Lots or package deal available. Wonderful subdivision, walk the family down to one of Candle Lake's nicest beaches for some beach fun or sun tanning, or grab your fishing rod and walk to Fishers Creek to catch some supper. There's a park area to picnic or throw the Frisbee or watch the fish from the walking bridge. You can also grab your canoe and paddle the creek, all steps out your back door. There is something for everyone. This could be #yourhappyplace (id:51699)
3360 Rutland Avenue
Gull Lake, Saskatchewan
Stop renting and start building equity with this 3-bedroom, 1-bathroom home, ideally located close to restaurants, shopping, and other amenities. This property offers a spacious master bedroom, a cozy living room, and a separate dining area—a solid layout with great potential. Recent updates include a new roof, furnace, water heater, doors, and a few new windows, giving you a head start on renovations. It presents an excellent opportunity for buyers looking to customize a space to their taste or investors seeking a revenue property in a convenient location. Bring your ideas and make the most of this promising property! (id:51699)
8th Street Land
Corman Park Rm No. 344, Saskatchewan
This is very good farm land just 2.5 miles east of SASKATOON right on 8th Street East, which also makes it valuable for future development possibilities. This Land is Soil Class H, Soil Texture is Loam, topography is Nearly Level, stone rating is Slight and Final Overall rating is about 56. This land parcel has a pending subdivision application to the RM to separate the yard with +/-10.0 acres, possession can be given 2 weeks after new titles are raised by ISC. It is currently rented for 2025 and tenant has a ROFR. The listed assessed value and the property tax value are subject to change after the new title is raised for the land only. Currently zoned DAG2. All Red Line borders are approximate. GST is applicable. (id:51699)
25 Young Avenue
Cumberland House, Saskatchewan
Large serviced, vacant, corner lot available to purchase in Cumberland House. Have a look. (id:51699)
15 Cumberland Street
Cumberland House, Saskatchewan
Vacant, serviced, corner lot available to purchase in Cumberland House. Have a look. (id:51699)
6 Fiddler Street
Cumberland House, Saskatchewan
Large, vacant, serviced lot available to purchase in Cumberland House. Have a look. (id:51699)
13 Cook Avenue
Cumberland House, Saskatchewan
Large, vacant, serviced lot available to purchase in Cumberland House. Have a look. (id:51699)
Lot 6 Viceroy Road
North Battleford Rm No. 437, Saskatchewan
Thinking about living on an acreage that’s not miles of traveling back into the Battlefords. Here you go, a 3-minute commute, take your pick of one of eight lots ranging from 3.66 acres to 3.82 acres. Some lots have native aspen trees, and others have no trees; all are open to your interest in development. Natural gas and power are next to the property. (id:51699)
Lot 11 Viceroy Road
North Battleford Rm No. 437, Saskatchewan
Thinking about living on an acreage that’s not miles of traveling back into the Battlefords. Here you go, a 3-minute commute, take your pick of one of eight lots ranging from 3.66 acres to 3.82 acres. Some lots have native aspen trees, and others have no trees; all are open to your interest in development. Natural gas and power are next to the property. (id:51699)
9808 Thatcher Avenue
North Battleford, Saskatchewan
Amazing opportunity to own Commercial Property with Highway 16 exposure. This Commercial Lot/Land is located directly beside Anderson Pump House in Parsons Industrial Park North Battleford, SK. It is 2.09 acres of prime commercial land completely fenced with paved access on Thatcher Avenue. All services are to the road. (id:51699)
Lot 3 Viceroy Road
North Battleford Rm No. 437, Saskatchewan
Thinking about living on an acreage that’s not miles of traveling back into the Battlefords. Here you go, a 3-minute commute, take your pick of one of eight lots ranging from 3.66 acres to 3.82 acres. Some lots have native aspen trees, and others have no trees; all are open to your interest in development. Natural gas and power are next to the property. (id:51699)
114-116 1st Street E
Climax, Saskatchewan
Welcome to 114-116 1st Street E in Climax, SK — a one-of-a-kind property where business potential meets peaceful prairie living. The highlight? A 30’ x 40’ fully insulated and heated quonset, built in 2014 and fully wired to handle industrial equipment, including a 220-volt plug—ideal for welders, mechanics, woodworkers, or anyone looking to run a serious shop from home. With easy access right off the street and just steps from your front door, this setup offers the ultimate work-from-home convenience and an unbeatable commute. The main residence, built in 1968, offers 1,034 sq. ft. of functional living space with 2 bedrooms, a 4-piece bathroom, and an open-concept living and dining area filled with natural light from large windows and finished with easy-care laminate flooring. The kitchen features plenty of cabinetry, a breakfast nook, and access to the backyard and basement. The basement is partially developed and ready for your vision, with space for a rec room or workshop, den and includes a 3-piece bath, laundry, and storage areas. Key mechanical updates include a furnace serviced in 2021, 2019 water heater, and a natural gas heater for backup heat in case of power loss. The outdoor space is just as impressive. This property spans two full lots totaling 40,260 sq. ft. The main yard is beautifully landscaped and fully fenced, with multiple garden areas, flower beds, a firepit, deck with natural gas BBQ hookup, patio, attached carport, and a cozy she-shed. Around the back of the quonset is an original 1924 home, featuring a new roof (2021) and bathroom update in progress — with some extra work - an ideal setup for a guesthouse, in-law suite, Airbnb, or creative space. Set in the welcoming community of Climax, this property backs onto wide-open prairie views and offers small-town peace with business-ready infrastructure. The nearby Sand Baggers Golf Simulator, and schooling in Frontier make this a well-rounded location for work and play. (id:51699)

