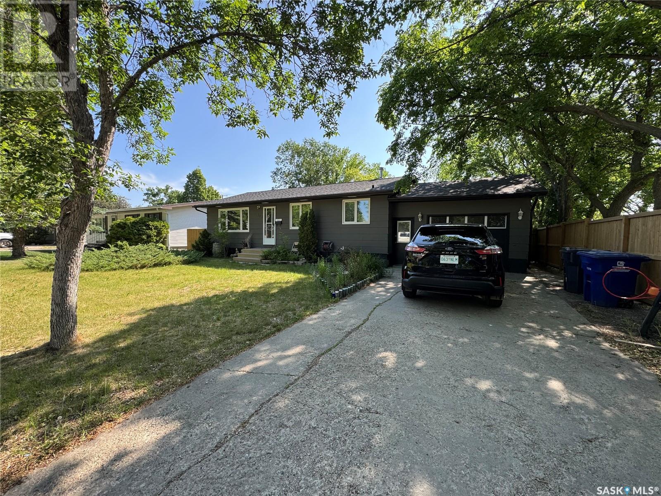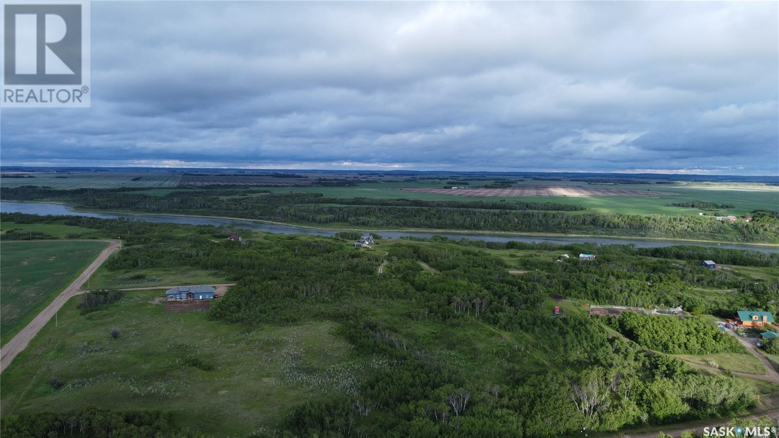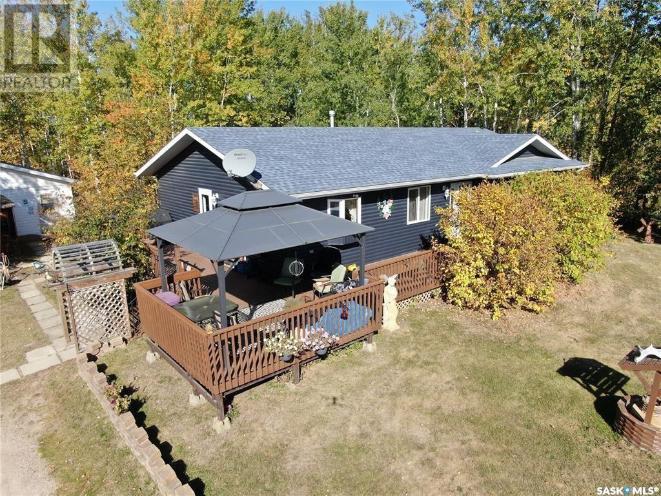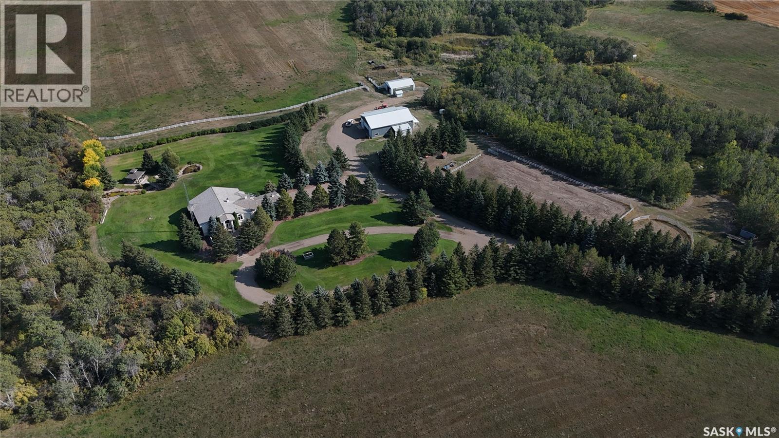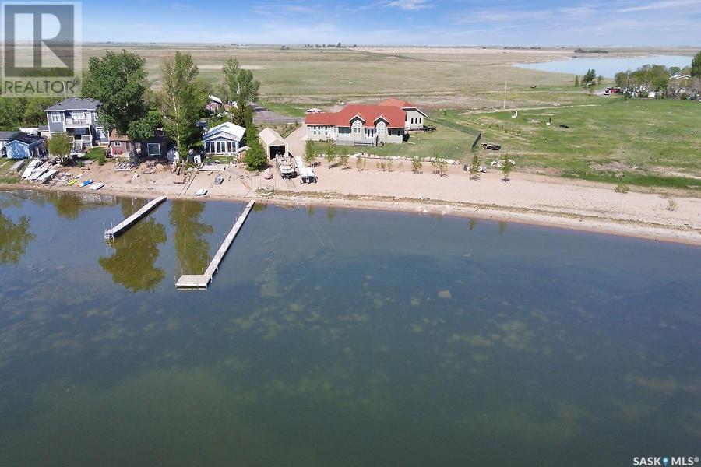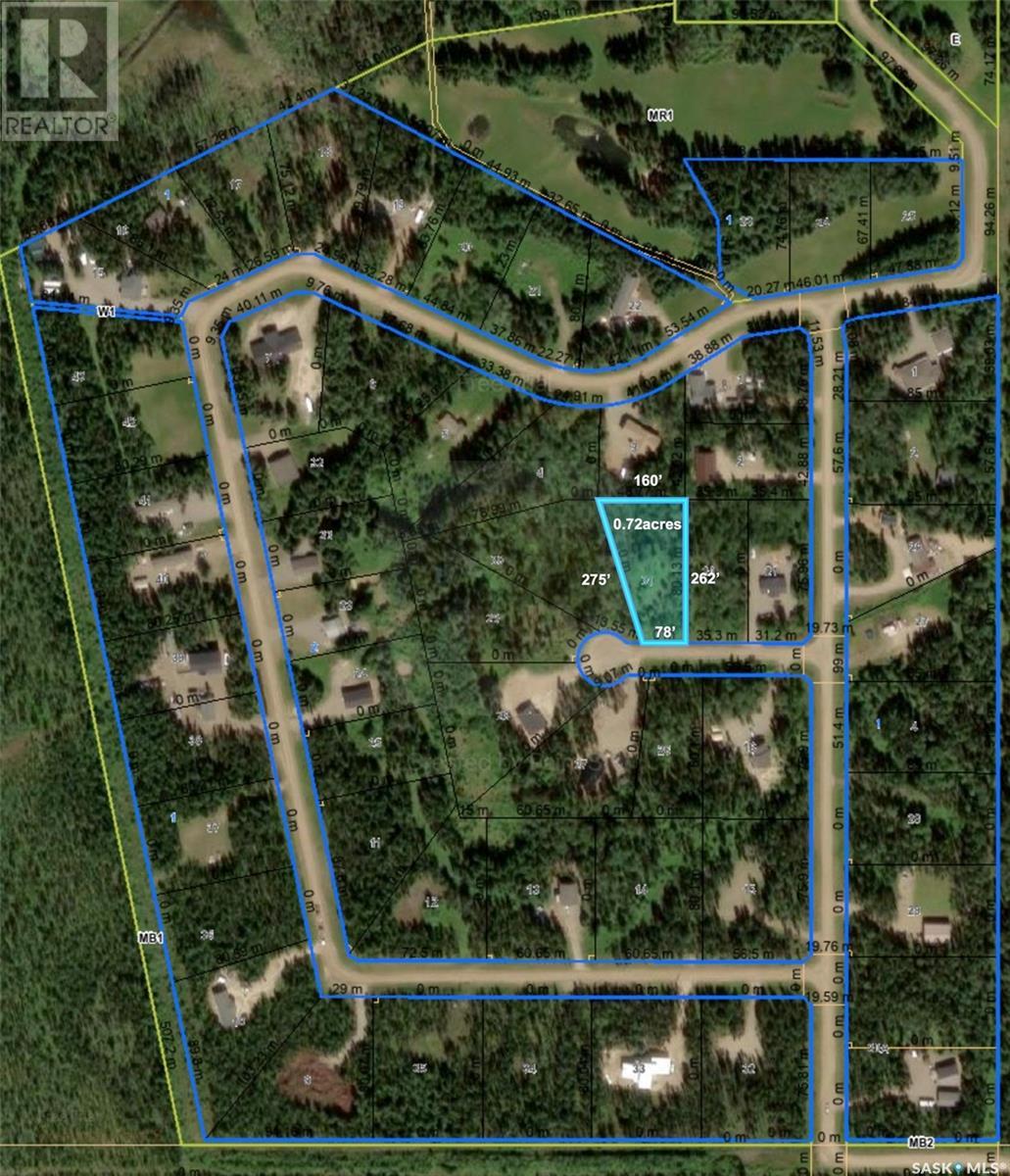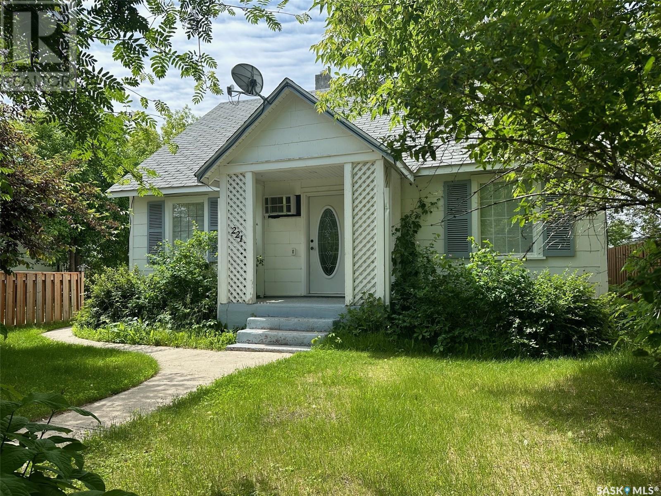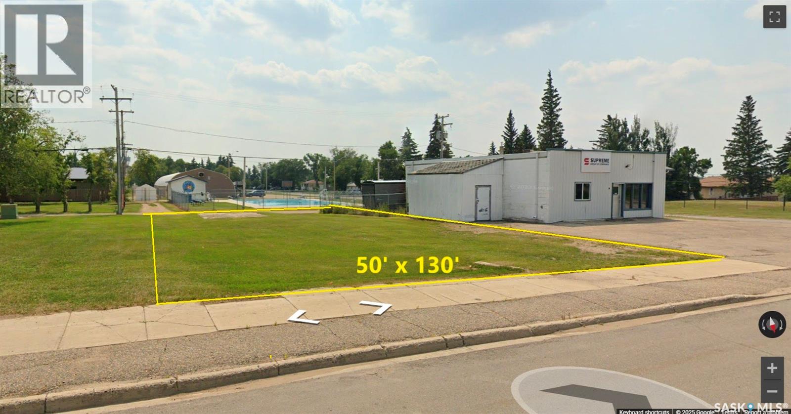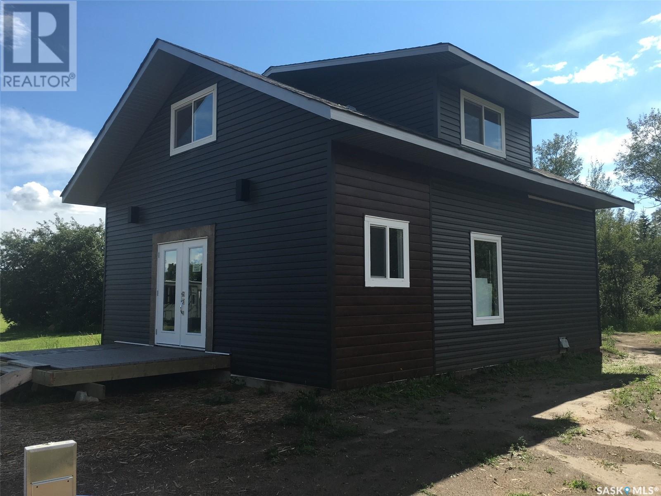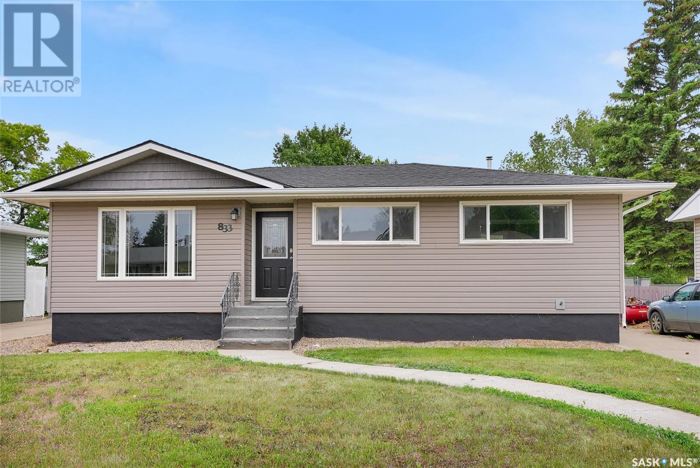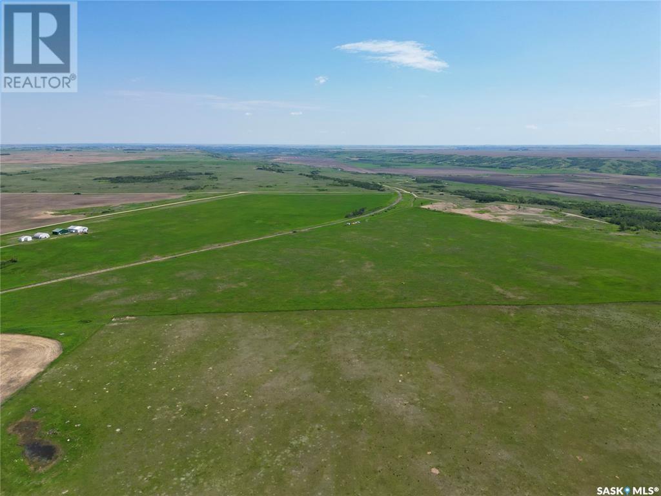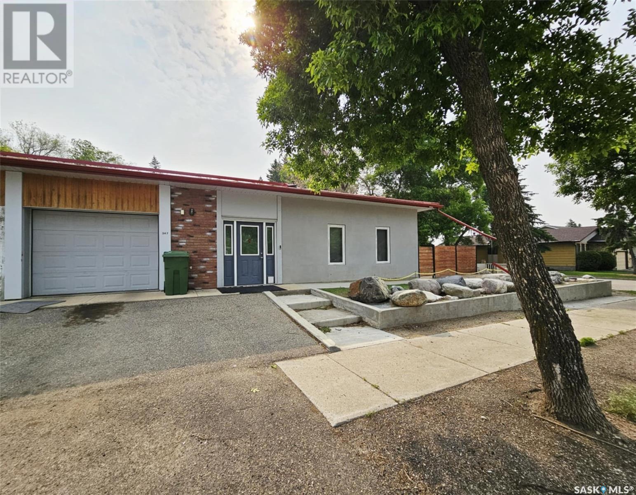Listings
708 Brimacombe Drive
Weyburn, Saskatchewan
Welcome to this well-maintained 3-bedroom, 2-bath home located on highly sought-after Brimacombe Drive in Weyburn. Situated on a premium lot, this property boasts a large, fully fenced yard with a new fence, ideal for families or outdoor entertaining. Inside, you’ll find modern updates including PVC windows and beautiful slate tile flooring in the kitchen. The main floor offers a bright, functional layout and convenient access to the single attached garage. A fantastic opportunity to own in one of Weyburn’s most desirable neighborhoods! (id:51699)
Riverview Road Acreage Lot
Rosthern Rm No. 403, Saskatchewan
Excellent opportunity to build your dream home on a 6+ acre lot by the South Saskatchewan River. Enjoy living in a quiet and peaceful environment enjoying the wildlife and Saskatchewan's living skies. The gently rolling landscape along with the mature trees make for the perfect building site for your dream home or cabin. Also located close by is a walking path to the river as well as a 7km ATV/walking trail. Located 10 minutes from Hague 7.5 Miles East HWY 11 on Dyck Road (id:51699)
506 Laliberte Avenue
Beauval, Saskatchewan
Welcome to the Northern Village of Beauval. We are offering an acreage located on the outskirts of the village nestled in the trees. If you are looking for privacy this is an excellent solution. The 1998 bungalow offers 1444 sq ft with a fantastic layout. Bright and spacious open concept with 3 bedrooms and 3 bathrooms with a huge deck for outdoor enjoyment. Additionally, this property has a 24 x 24 building which has been used as a guest house/home office, plus a double garage measuring 24 x 30. If you think you need more room, say no more. There’s also a 40 x 40 shop with a mezzanine plus a Quonset that is 30 x 40. Established in 1998 this property has 2.4 acres with an addition 0.25 of an acre currently being added to the title. With views of the river this property is outstanding for the price. The Beaver River offers world-class pickerel fishing, and nearby lakes stocked with abundant trout and northern pike makes Beauval an ideal destination for anglers and outdoorsmen. The community has a proud history of culture, language and heritage. Beauval offers many recreational activities and opportunities for residents and visitors, if this is what you are seeking, please reach out for additional information or to arrange a personal tour. (id:51699)
Atcheynum Acreage
Battle River Rm No. 438, Saskatchewan
Welcome to your own private equestrian retreat! This breathtaking 79-acre property, a stone’s throw from the Battlefords, offers the perfect blend of luxury, comfort, & functionality. Whether you’re a horse enthusiast or simply seeking tranquility in nature, this pristine acreage promises the ultimate lifestyle. When you arrive, you’re greeted by a grand courtyard entrance, setting a tone of elegance. The open floor plan boasts abundant natural light, between living areas, making this home perfect for entertaining. A stunning three-sided fireplace with sunken seating is the centerpiece of the living space, providing warmth & ambiance on chilly evenings. This spacious four-bedroom, three-and-a-half-bathroom home is designed with both beauty & convenience in mind. The wet bar is perfect for hosting friends & family, while large entertainment areas—in & out—offer plenty of room for gatherings. The lower level has a feature wall, including a 75-inch Samsung frame TV with non-reflective screen that displays wall art when not in use, surround sound speakers are located on the wall & outside on the deck. The walkout basement extends your living space into the serene outdoors, where a beautiful pond & gazebo await, creating a backdrop for relaxation & peaceful reflection. The property is also a dream for horse lovers, with an impressive barn, stables, riding arena—everything you need to keep your horses in top shape & enjoy the equestrian lifestyle to the fullest. The tranquil surroundings, including the lush fields & serene pond area, create an ideal setting for both you & your animals. This is more than just an acreage—it’s a lifestyle. Whether you’re riding, relaxing by the pond, or entertaining guests in your beautiful home, you’ll experience the ultimate in country living & all the amenities you need. A 48x 40 heated shop also includes living quarters for a hired hand or a guest space for family and friends. The entry to the property has a large, controlled iron gate. (id:51699)
400 Lakeshore Drive
Wee Too Beach, Saskatchewan
Escape to this beautiful, one-of-a-kind Last Mountain Lake property!!! This stunning acreage is just over 10 acres with about 2,100ft of approx 60 ft wide sand beach. The 2,272 sq/ft custom-built bungalow has been built to last from its five-foot-wide footings to the triple-pane low-E windows and is topped off with the aluminum/Copper roofing. A new furnace was installed in September 2022. Home has been designed to fit the owner's lifestyle with the home office and craft room, but the rooms could easily be redesigned to serve any number of uses. There is a huge deck overlooking the lake. The boat house has a concrete floor and 200ft of built-in track to take the 30ft Harris pontoon boat out of the building and into the lake with a push of a button to safely rest it alongside 80ft of the aluminum dock. There is also a four-car heated garage/shop to house all the toys. Including a 2011 30 ft Pontoon boat, Polaris Ranger side by side, Husqvarna riding mower, 2008 Caterpillar with attachments, which are all included in the sale price as a package deal. This property was built with quality material and workmanship on the most beautiful 10-acre location that you can imagine. Come see it for yourself. Note for buyer/developers, there is the ability to subdivide a good portion of the land to create “lots for sale “(as per the seller). Don’t wait, book your private viewing today! (id:51699)
6 Roy Stevens Bay
Candle Lake, Saskatchewan
Affordable Lot Offered at just $57,900 MLS®, 6 Roy Stevens Bay in beautiful Cranberry Creek presents an incredible opportunity to secure your piece of paradise. This spacious 0.72-acre pie-shaped lot (78' x 262') provides the perfect setting for your dream cottage or RTM home — whether you envision a cozy getaway or a larger, luxurious retreat. The lot is fully serviced with natural gas, power, and telephone, and features excellent drainage, making it ready for your build. With no time restrictions, you can plan and build at your own pace. Residents enjoy free access to a 3-hole golf course and a community clubhouse, perfect for family gatherings and leisurely afternoons. Lots at this price and location don’t last. (id:51699)
221 Main Street
Hudson Bay, Saskatchewan
Welcome to 221 Main Street. This two-storey home features covered entrances, a fenced yard, and mature trees. Inside, recent updates include flooring, cabinets, trim, paint, appliances, pot lights, and window treatments. The main floor offers two bedrooms, with additional bedroom upstairs and a small nook for reading or play. The lower level includes a laundry area, cold storage, office space, and a large workroom with benches. The home is heated with an upgraded natural gas boiler system. Exterior trim has been repainted, and there’s a detached two-car garage for parking or storage. Only a minute from the school, arena and down town. Call to setup your appointment to view (id:51699)
121-125 Railway Street
Balgonie, Saskatchewan
50 foot (lot 4 and lot 5) fully serviced commercial lots, located in Regina's bedroom community Balgonie, located on a busy street near the grocery store, restaurants, outdoor swimming pool and other businesses. 50 ft of frontage and services run to curb stop. Lot size is 50 ft by 129 ft. This lot is located on the west side of SaskTel tower. It comes with two 25 foot lot and two civic address (121 & 125). Listing price is for the entire 50 foot lot. Saskpower line runs underground ,from north to south, between lot 4 and lot 5, this easement is completely within lot 4 , Lot 5 has no easement. See the last photo for the location of the easement. Lot 6 is also for sale, which is the 25 foot parcel between this property and the communication tower. Rare chance to own a 75 lot in the town of Balgonie. (id:51699)
Highway 11 21.96 Acres
Dundurn Rm No. 314, Saskatchewan
Looking for ease of access with plenty of room to work with? South of Saskatoon in the RM of Dundurn at Haultain Road at the corner of four lane Highway 11 with east access going north or south. With 21.96 acres you have room to add buildings, shops or sub divide! Two story house on site ready for quick occupancy. Detached two car garage included. 15 minutes to downtown Saskatoon. This site has it all. (id:51699)
833 Keith Street
Moose Jaw, Saskatchewan
BUYER INCENTIVE OF $5000 UPON CLOSING TO BE USED AT BUYER DISCRETION FOR ANY UPDATES, ETC. This Bungalow is the perfect home for those who love to entertain, offering a combination of style, comfort, and an ideal setting for hosting gatherings. At the heart of this home is the spacious kitchen, opened to the Dining area, thoughtfully added in 2000. This bright and airy space features large windows and garden doors that open to the backyard, inviting natural light to shine through. With ample cabinetry, there’s plenty of room for all your kitchen storage needs. The centerpiece is the island, which provides a great workspace complete with a prep sink, making meal preparation effortless. There is also main floor laundry! The main floor boasts an open-concept design, enhanced by a pass-through styled open wall to the living area. Hardwood floors add warmth and elegance, creating an inviting space for both everyday living and special occasions. This level also includes 3 bedrooms and an updated 4pc. Bath. On the lower level, renovated, creates a serene atmosphere with modern finishes. This area features a family & game spaces room perfect for movie nights or casual gatherings. A Snack Centre is a great spot for mixing drinks and serving snacks. Additionally, there are plenty of storage solutions, a 4th Bedroom (window does not current fire codes, but to be aware), and an updated 4pc bath complete this floor with utility. The outdoor space, South facing, is fenced and has a dedicated area for the family pet featuring a large dog run off the deck. Relax and unwind on the Deck or around the fire pit area. There is also a front drive for off street parking. This is a wonderful family home to make your next move to. Click On The Multi Media Link For A Full Visual Tour and call today! (id:51699)
Moltz Land - 47.34 Acres
Lumsden Rm No. 189, Saskatchewan
Featuring 47.34 acres, this property offers a remarkable opportunity for various potential uses, from developing an acreage subdivision or building your own private estate. Located just 10 minutes west from Lumsden, its location is both convenient and appealing. The property includes a high-producing 50 gal/min well that is tested & fit to drink out of the ground. Is said to have previously supplied the town of Disley, ensuring a reliable and abundant water source. Also, there's power on the property & gas at the edge of the property. Don't miss your chance on this one-of-a-kind property. Call today for your private viewing! (id:51699)
347 Maple Avenue
Yorkton, Saskatchewan
347 Maple Ave. built in 2013 in the finest form. ICF block built on concrete slab with in floor heat, metal roof, stucco exterior and xeriscape landscaping. Interior designed with modern fixtures, heated concrete floors, concrete countertops and an extensively tiled bathroom. The attached single garage also houses the utility room with laundry. This 2 bedroom, 1-5 piece bathroom home offers a comfortable and accessible living space. The yard is low maintenance xeriscape. This freehold, 1/2 duplex has been a great revenue property over the years. 24 hours notice is mandatory for each showing, property is tenant occupied. (id:51699)

