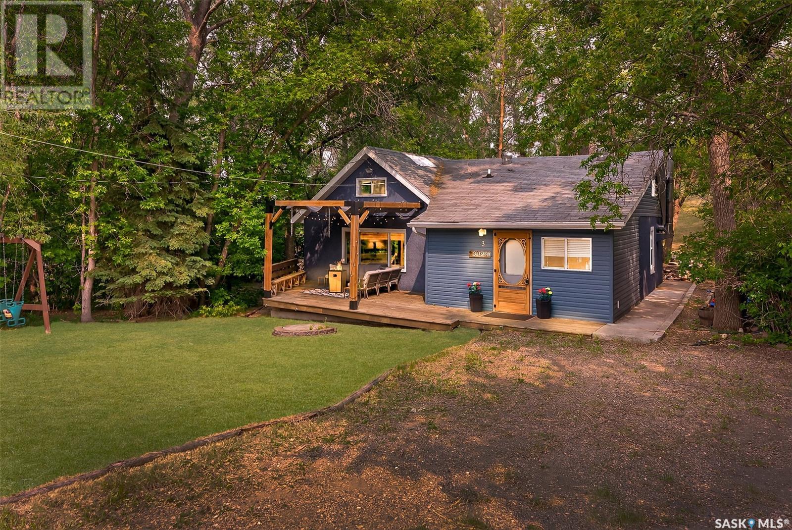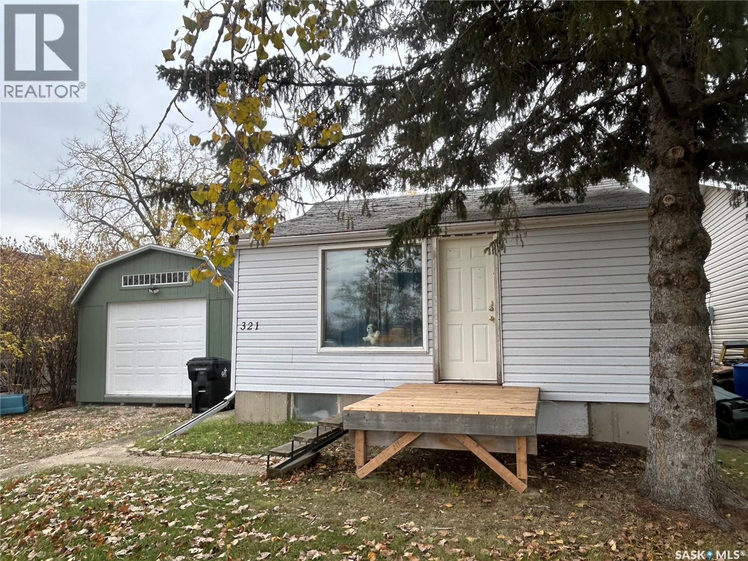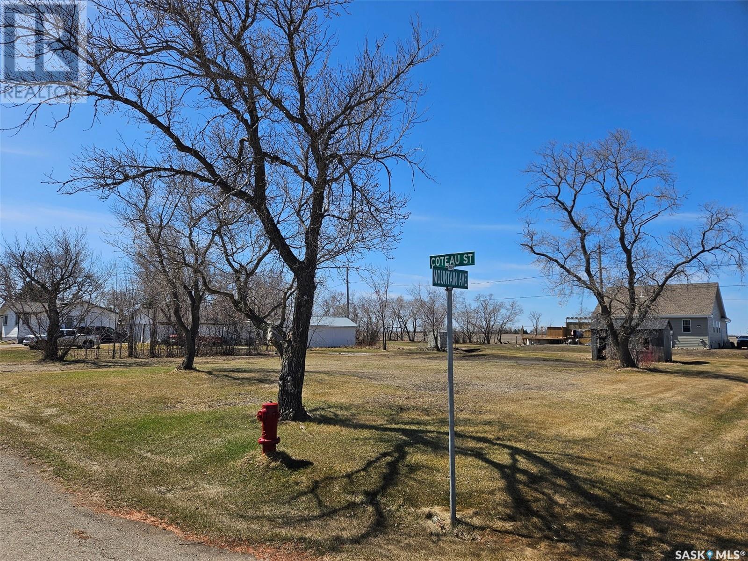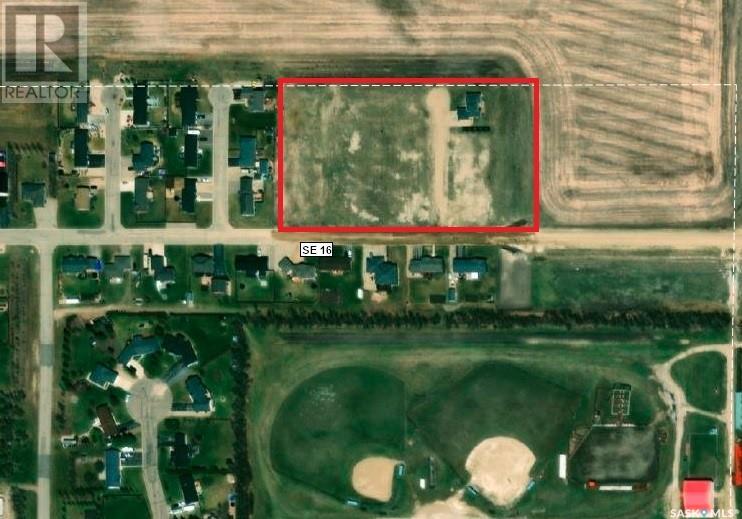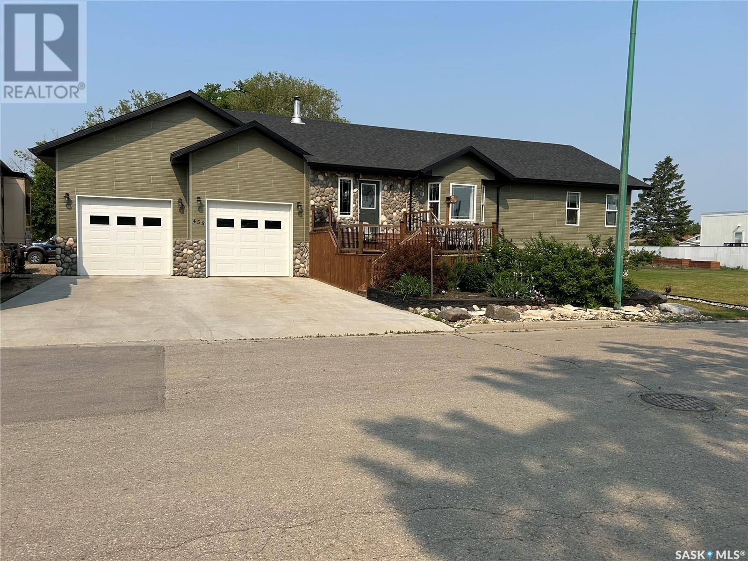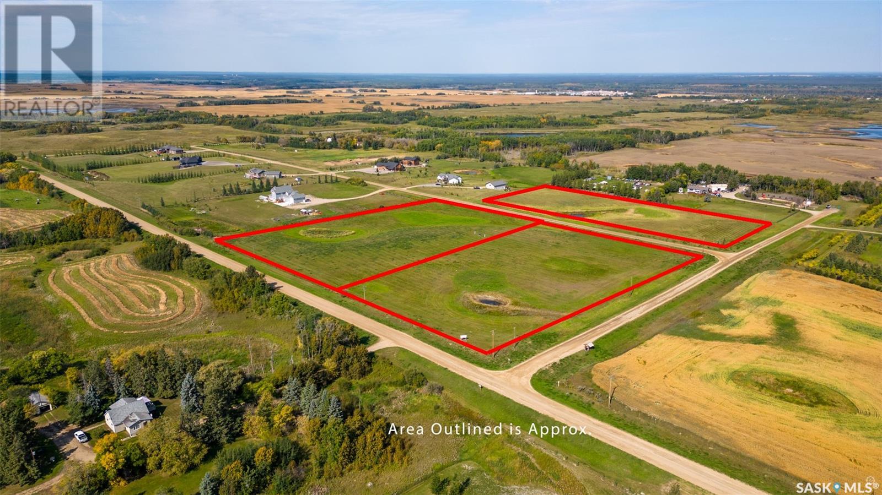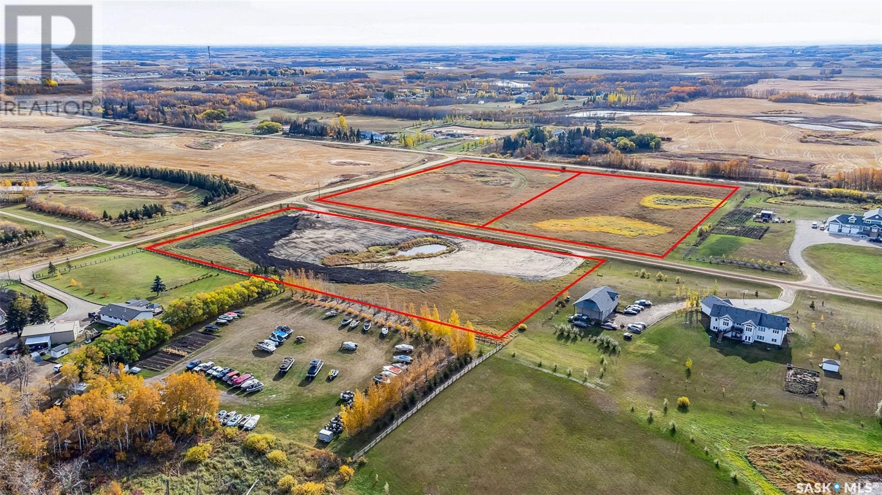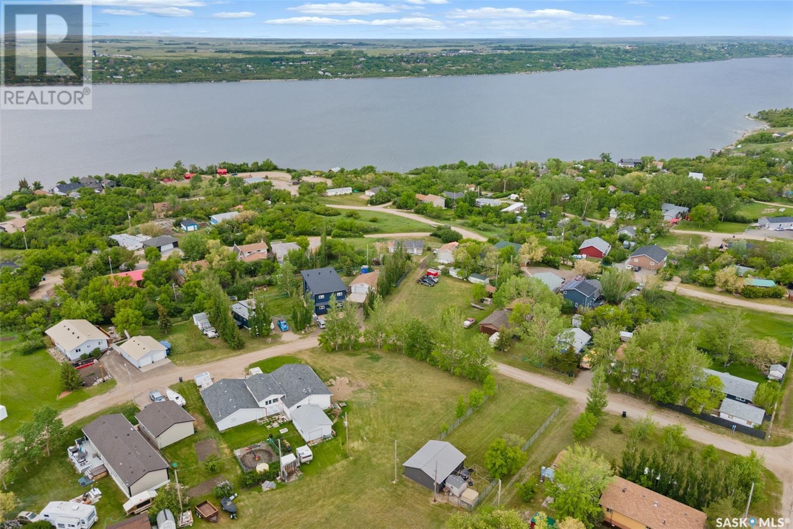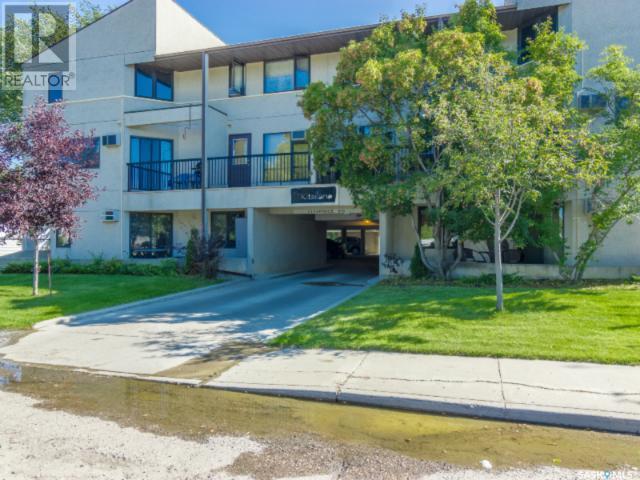Listings
3 Elliott Drive
Sun Valley, Saskatchewan
Are you looking for your own little spot to get away and relax? This might just be it! This super cute 4 bed / 1 bath four season cabin has all the charm you are looking for! Pulling up you will love the fully treed yard providing shade and lots of privacy. The large front deck features a large timber frame pergola. Heading inside you are greeted by a large mudroom - the perfect spot for getting ready for the lake. Heading into the spacious kitchen you are sure to love the wood burning stove, super chic dinette and patio doors to the back deck! We then head into a large living room with a rustic feel - a large stone heart with an electric fireplace and large wooden beams are sure to impress. There is a large primary bedroom with lots of built-ins and a 4 piece bathroom also on this level. Heading upstairs we find 3 more bedrooms - perfect for the kids! Off the back of the home we have a second large deck complete with an outdoor shower! The backyard runs up a hill and at the top is a super cool treehouse! If you are looking for a great spot to relax and let the kids grow up at the lake then this could be just the spot! This cabin has hookups for a washer and dryer. Available fully furnished to make your life easy! Reach out today to book your showing! (id:51699)
321 White Street
Bienfait, Saskatchewan
Cuteness Overload! Why pay Rent when you can own this little house with everything you need PLUS being Located across the street from the newer Outdoor Swimming Pool, you JUST CANNOT BEAT The Deal! The main floor has a nice sized entryway which leads to the kitchen/dining area. Just off the kitchen is one bedroom and the living room. Beside the living room is another bedroom as well as a nice nook area. The recently renovated basement contains a bright clean laundry area and the Utility (newer furnace and water heater) which then leads to the beautiful bathroom then the Family room OR a majestic Primary Bedroom suite containing a huge walk-in closet (storage). The Exterior has a sizable composite deck, a Newer detached garage (fully insulated with a small loft), a super large carport (located off the back alley) as well as a big shed. Note: The working appliances WILL be on-site however not warrantied. (id:51699)
309 Laurier Crescent
Laird Rm No. 404, Saskatchewan
Wow...Breathtaking views of the North Saskatchewan River at Sarilia Country Estates. Just 6 km North of Langham and just 20 minutes from Saskatoon. This incredible piece of heaven provides an opportunity for the whole family to enjoy natures beauty...Kayaking, hiking, family picnics, skating on the river, swimming & the beach, fishing, snowshoeing, this place has it all. Build your dream home, electric, power, phone are to the lot. Schools in Langham, your neighbours are your friends and kids can enjoy wide open spaces. Call for more details. (id:51699)
217 Coteau Street
Arcola, Saskatchewan
Build Your Dream Home in Arcola – Prime Corner Lot + Options! Looking to build in a welcoming, vibrant small-town community? This spacious corner lot at Coteau & Mountain Ave in the historic Town of Arcola offers an ideal location for your dream home! Featuring 100’ frontage x 120’ depth, this fully serviced lot has access to town water, wastewater, and nearby power and energy connections, making it build-ready. In addition to this fantastic corner lot, there are 5 more lots available on Prairieview Street and 6 on Northview Street—so you can choose the perfect setting to suit your needs! Why Arcola? This charming town has everything you need for family living or retirement: K-12 School, Hospital & Medical Clinic, Arcola Place Recreation Centre – a top-tier event space with a skating rink & 3-sheet curling rink, Annual Events – Ag Fair, Rodeo, Fall Bike Rally, and Optimists Snowmobile Derby & numerous more. Mac Murray Theatre – A beautifully restored, state-of-the-art theatre run by the local Optimist Club, Infinite Fiberoptic High-Speed Internet – Stay connected with reliable service With a strong sense of community, affordable lot pricing, and full amenities, Arcola is the perfect place to call home. GST applicable on all lot sales. Contact Realtors or stop by the Arcola Town Office for more information and to view available lots. Start planning your future in Arcola today! (id:51699)
602 Prairieview Street
Arcola, Saskatchewan
Build Your Dream Home in Arcola – Prime Corner Lot! Looking for a peaceful place to build your dream home? The Town of Arcola offers affordable, fully serviced lots in a vibrant and welcoming community. Featured Lot: Located at the corner of Hazel & Prairieview Ave, this spacious lot offers 120' frontage x 105' depth with: Town water & wastewater services ready for hook-up Power & energy nearby for easy connection More Available Lots: 4 additional lots on Prairieview Street 6 lots on Northview Street – choose your perfect spot! Community Highlights: K–12 School, Hospital & Medical Clinic, Arcola Place Recreation Centre with skating rink & 3-sheet curling rink, Annual Events: Ag Fair, Rodeo, Fall Bike Rally, Snowmobile Derby, Mac Murray Theatre – state-of-the-art projection & sound, run by the local Optimist Club Infinite Fiberoptic Internet service, Arcola offers small-town charm with big-time amenities – perfect for families, retirees, or anyone seeking a great quality of life. GST applicable on lot sales. Contact Realtors or visit the Arcola Town Office for details! (id:51699)
455 4th Street
Carrot River, Saskatchewan
455 4th Street, Carrot River, SK. Modern comfort meets small-town charm in this impressive 1,600 sq ft home, built in 2020 and located on three spacious lots offering ample parking and room to grow. This 4-bedroom, 3-bathroom home features a bright open-concept layout with two cozy fireplaces, a well-appointed kitchen, and main floor laundry for ultimate convenience. Enjoy year-round comfort with in-floor heat and forced air systems. The massive attached 2-car heated garage is perfect for vehicles, toys, or workshop space. With abundant storage throughout and a thoughtfully designed layout, this home fits both growing families and those who love to entertain. Don’t miss this opportunity to own a modern, move-in ready home in the welcoming community of Carrot River! (id:51699)
Lot E Kopperud Road
Prince Albert Rm No. 461, Saskatchewan
Property Tax Advantages Now! With these prime-located residential lots, any new builds in the RM will be subject to 75% OFF PROPERTY TAXES FOR THE 1ST YEAR, 50% OFF THE SECOND YEAR AND 25% OFF THE 3RD YEAR! Building opportunity awaits. Buy now, Build Later! These newly landscaped 5-acre lots with all utilities nearby & serviced with power offer the perfect canvas for your dream home. With ample space for customization and no timeline-building stipulations! Conveniently located just 1 minute South of Prince Albert, yet secluded enough to enjoy the peace of rural living. Don't miss your chance to own a piece of prime real estate in this coveted area. Seize this opportunity to turn your vision into reality! (id:51699)
Lot F Kopperud Road
Prince Albert Rm No. 461, Saskatchewan
Property Tax Advantages Now! With these prime-located residential lots, any new builds in the RM will be subject to 75% OFF PROPERTY TAXES FOR THE 1ST YEAR, 50% OFF THE SECOND YEAR AND 25% OFF THE 3RD YEAR! Building opportunity awaits. Buy now, Build Later! These newly landscaped 5-acre lots with all utilities nearby & serviced with power offer the perfect canvas for your dream home. With ample space for customization and no timeline-building stipulations! Conveniently located just 1 minute South of Prince Albert, yet secluded enough to enjoy the peace of rural living. Don't miss your chance to own a piece of prime real estate in this coveted area. Seize this opportunity to turn your vision into reality! (id:51699)
4818 Sandpiper Crescent E
Regina, Saskatchewan
Stunning home in the Creeks was voted Best Custom Home under 2400 sq/ft in 2012 by the Regina Home Builders Association. Built by Stahhman Homes, attention to detail is on display. Exceptional street appeal with stone exterior, wide concrete step to a covered veranda. Step inside to a welcoming tiled entrance which is anchored by the gorgeous main floor office that measures 12 x 12. Carefully designed kitchen is positioned to entertain by overlooking the living room, dining room and views of the park-like backyard. The kitchen features custom stained maple cabinetry, granite countertops, gas range stove, stainless steel appliances and flanked by a convenient butler's pantry. Gorgeous tigerwood walnut flooring provides warm luxurious feel. Second level showcases 3 bedrooms including a large primary bedroom with in-ceiling speakers, a spa-like ensuite with ceramic tiled floor, 5 foot tiled walk in shower, jetted tub. Basement is nearly finished and just needs some finishing touches to make it your own. 4th bedroom, rec-room and 3 piece bathroom. Step outside and be WOWED by the meticulously cared for backyard (27 trees planted!), outdoor kitchen, wood burning firepit and smoker. Storage shed has power to it. Underground sprinklers front and back. (id:51699)
220 Alfred Crescent
Saskatchewan Beach, Saskatchewan
Discover the perfect place to build your dream home or summer getaway at 220 Alfred Crescent. Nestled on a quiet and peaceful crescent in the charming resort community of Saskatchewan Beach, this exceptional flat lot offers .17 acres of space to bring your vision to life. Enjoy the serenity of lake life just a short 40-minute drive from Regina. According to the seller, natural gas and power run conveniently along the crescent, making this an ideal site for development. Whether you're dreaming of a seasonal cottage retreat or a year-round residence, this lot offers the ideal backdrop for relaxed living, surrounded by nature and just minutes from the beach and community amenities. Build your future here—tranquility and potential await! (id:51699)
25 Quarter Sections - Rm Souris Valley
Souris Valley Rm No. 7, Saskatchewan
This is a rare opportunity to acquire a premier large-scale grain operation in the heart of southern Saskatchewan. Situated just one and a half miles south of Tribune, this remarkable property includes 25 quarter sections of highly productive farmland, all in a continuous block — a configuration that is exceptionally hard to find in today’s market. The total land base encompasses 3,956.56 acres, and 3,462 cultivated acres from the Sama records. The layout of the farm allows for efficient, uninterrupted farming practices with minimal wasted space, thanks to its large, corner-to-corner fields and excellent access throughout the entire property. The property comes with two bin yards that include 21 grain bins. The bins include a mix of flat-bottom and hopper styles, providing flexibility for storing grain, seed, or fertilizer. This farm is strategically located just 40 miles west of Estevan and 30 miles south of Weyburn, placing it within easy reach of major service centers, grain terminals, and the U.S. border — making logistics and cross-border trade efficient and accessible. The land is currently leased for the 2025 and 2026 crop seasons to a strong local operator. The existing tenant holds the first right of refusal, providing a seamless income transition for investors or buyers not intending to operate the land directly. With a total assessed value of $6,182,800 and an exceptionally rare block of 25 quarter sections, this property stands out as a top-tier investment opportunity in Saskatchewan’s farmland market. Whether you are expanding an existing operation or investing in one of the province’s most valuable assets — quality farmland — this is a package that delivers scale, quality, and long-term potential. Contact S/A agent for detailed information package. (id:51699)
10 103 Powe Street
Saskatoon, Saskatchewan
Unique 2 storey executive condo in the Meridian Development renovated Kitsilano building. This condo boasts over 1000 sq ft of high end finishings including granite countertops, tile, maple cabinets, stainless steel backsplash and built-in cabinets/desk in the nook. Located close to lots of restaurants, shops, and University, with easy access to Preston Crossing, downtown, and the north end. Price includes stainless steel appliances, HE washer and dryer, 2 built-in AC units. Unit includes 3 parking stalls (1 covered, 2 not covered). Single bedroom could easily be converted to 2 bedrooms. Great value here, don't miss out! (id:51699)

