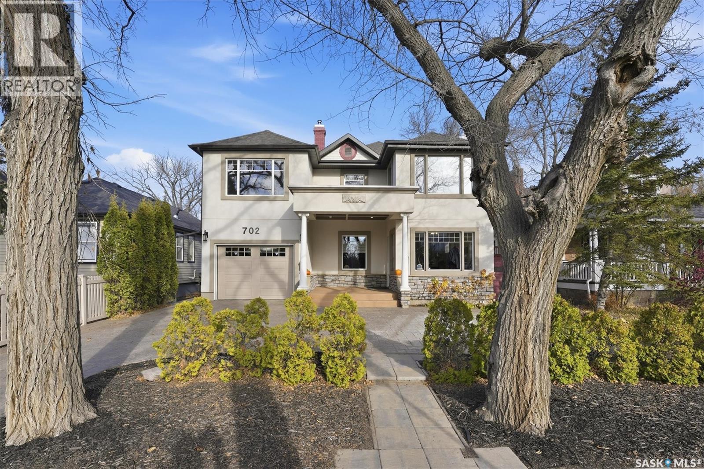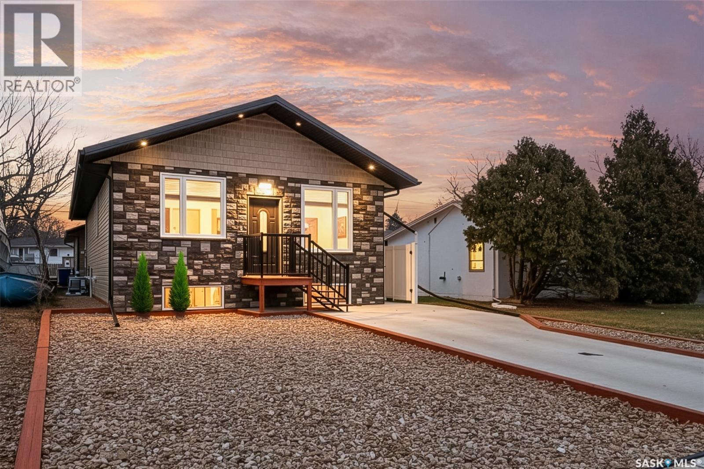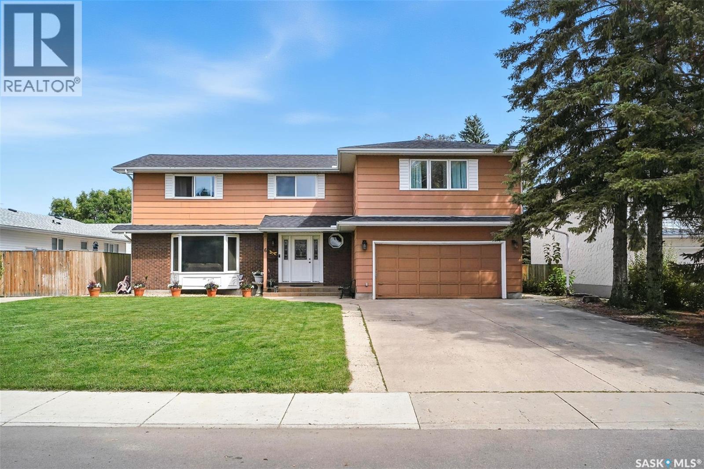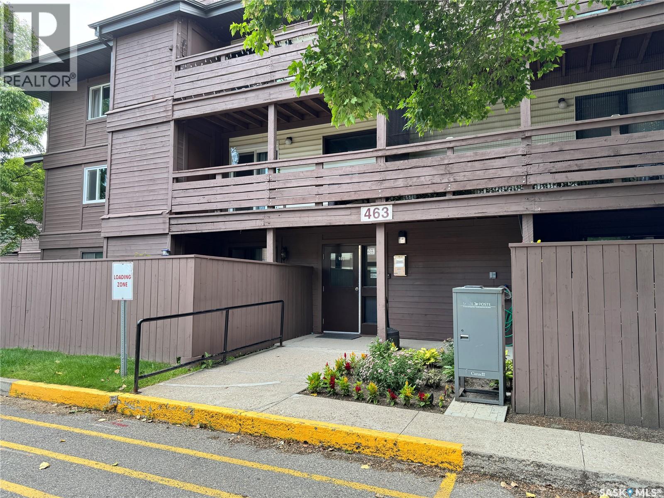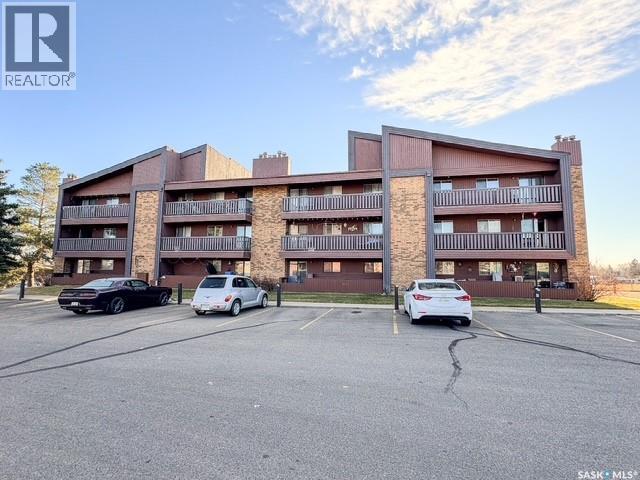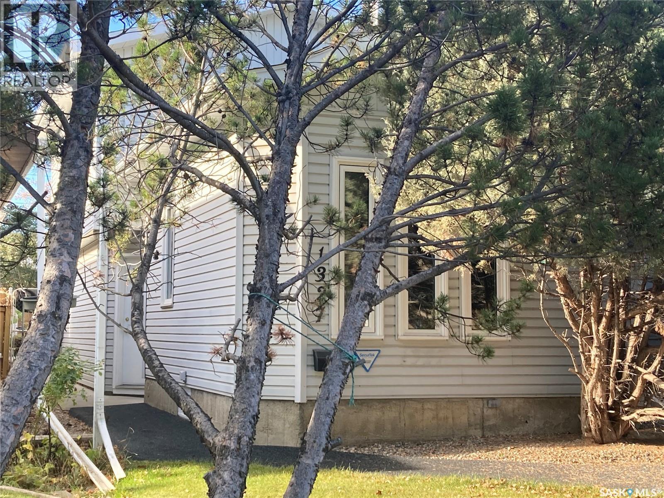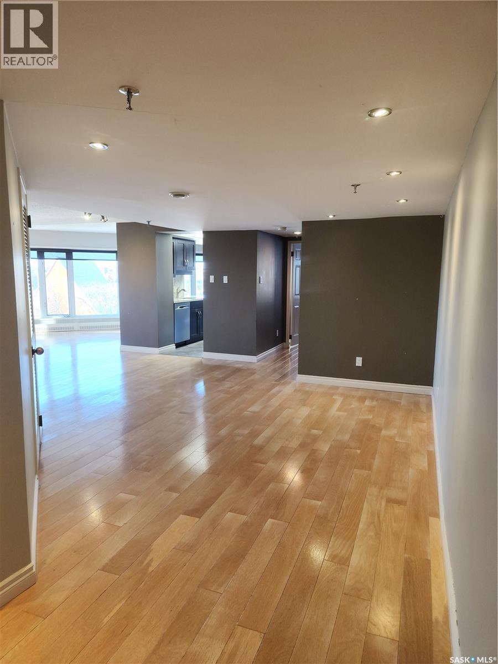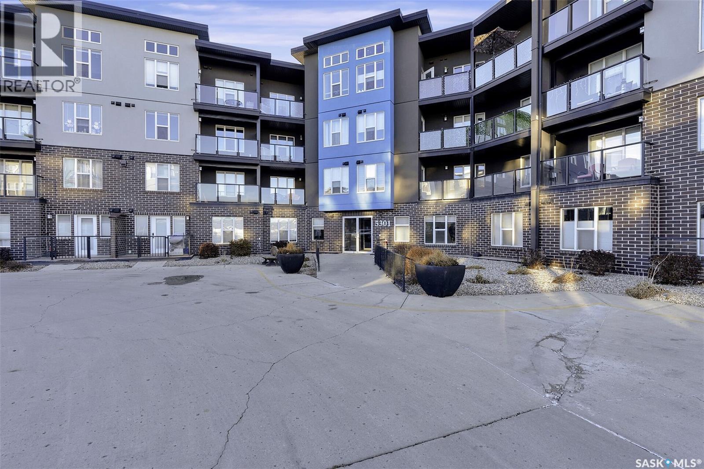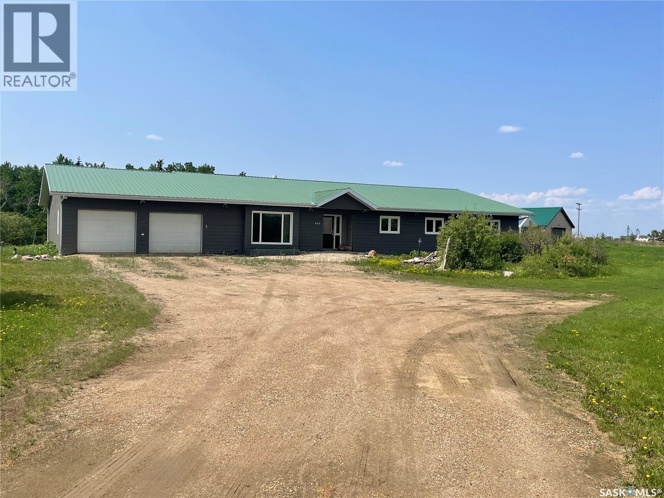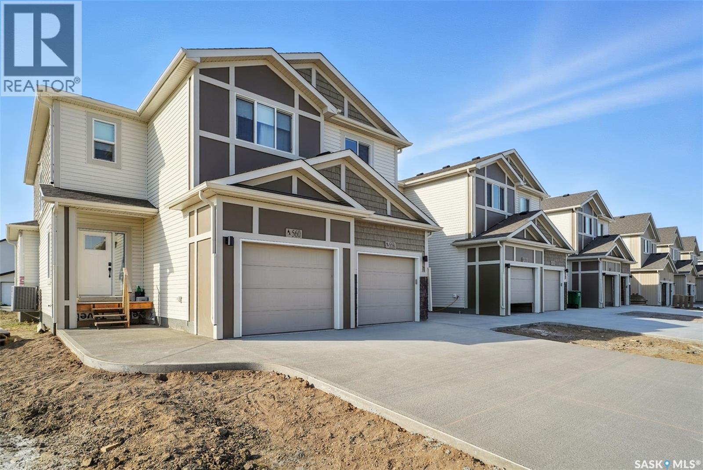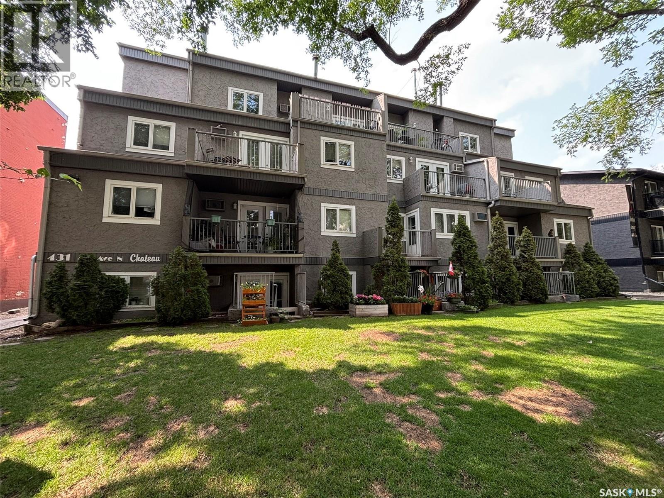Listings
702 Queen Street
Saskatoon, Saskatchewan
Don’t miss this INCREDIBLE character home in one of Saskatoon’s most desirable neighbourhoods! A stately family home with a modern income generating suite / AIRBNB!! This property exudes pride of ownership with charm and professional updates throughout. Enter into the main floor to find a welcoming sunroom and lrg foyer, living room with wood burning fireplace, and a formal dining with a bay window. At the heart of the home is a chef’s DREAM KITCHEN- spacious and beautifully appointed with quartz countertops, stainless appliances, and a sit-up eating area that opens onto a sitting room, overlooking a large deck and private yard. A 2-pc bath completes the main. Upstairs, you’ll find 3 bedrooms: a primary suite with an ensuite and a charming private deck of the master. Two additional lrg bedrooms and a newly renovated 3-piece bathroom complete 2nd flr. Large windows flood every room with natural light, highlighting the significant character. Extensive renovations and upgrades have been meticulously completed recently, blending heritage with modern class. The unique dev basement offers a modern 1 bed suite / AIRBNB income generator with a sep entrance, 4-pc bath, 2 x laundry, kitchen, and a family room w/ gas fireplace — ideal for additional cash flow. The oversized, heated att garage includes a large attic storage area above. The front yard is low maintenance with a stamped concrete driveway providing parking 3 vehicles. The private backyard will impress w/manicured grounds: a two-tiered deck, garden boxes, artificial turf, curbing, and climbing vines. In total, there are three decks, including a covered front deck and the private balcony of the master. Upgrades include: furnace, hot water heater, shingles, garage, decks, kitchen, two bathrooms, basement development, many new windows, updated exterior, and driveway — the list goes on! This gem is ideally situated within walking distance to the river, downtown, U of S, and all hospitals, the location is unbeatable! (id:51699)
1148 Hochelaga Street W
Moose Jaw, Saskatchewan
Wow What a beautiful place to call home! Built in 2021 this home is in new condition situated in in the desirable Palliser Heights close to schools, parks and walking trails. Inviting Street Appeal with zero maintenance landscaped front yard. Bright open concept home with large south facing sunstreamed windows in the livingroom and diningroom. Modern dark cabinetry with pantry and large island workspace and seating are enhanced with white quartz countertops complemented by a high end stainless appliance package including induction stove. Primary bedroom retreat features a beautiful space and ensuite complete with a full size glassed in shower. Main floor features an additional bedroom, full four piece bathroom, main floor laundry closet, computer nook and spacious entry mudroom off the back entry. The lower features large windows with a very spacious family room for entertaining and games area with plumbing for a future wet bar if desired. There are three additional bedrooms and bathroom for the family or guests on the lower level, Detached garage built in 2023 is fully insulated and heated. The outdoor space is finished with privacy white vinyl pvc fencing an inviting patio and firepit area to relax around anytime of the day. This home has been well constructed with staggered studding energy efficient R 30 walls and R50 in the attic for energy efficiency. Upgraded metal roof on the home and garage is complete with snow guards on the roof. This will be a great place to come home to! Contact an agent for more info and to book a viewing! (id:51699)
6 Capilano Drive
Saskatoon, Saskatchewan
Where else can you can compare 4200+ sqft with an indoor pool located in the heart of one of Saskatoon's most desirable neighbourhoods of River Heights!!! This is such a spectacular home situated steps from the river boasting almost 5000sqft of living space!!! This home is sure to impress with its sheer size, location, layout, and numerous upgrades throughout. This home is an entertainer's dream with the indoor pool, why not have luxury living at home all year round? This pool room has seen lots of recent upgrades (pumps, filters, heat exchanger, siding, bathroom, windows, doors) ready to go and be enjoyed. Another unique factor to this home is the 2nd level, as there are 6 bedrooms on one level!!! 2 of which are primary bedrooms with their own ensuite bathrooms. One has a walkout balcony overlooking the pool, huge walkin closet, a flex room within the room and a new upgraded bathroom, sure to impress. There are also 3 bathrooms on that level. The main floor has beautiful new engineered hardwood flooring laid throughout and upgrades to the kitchen. There are two family rooms on the main level, one with a cozy fireplace and garden doors leading to your private backyard and the other is spacious with huge West facing windows allowing for an abundance of natural light. Downstairs hosts a large family room/games room accented with a wet bar. The attached garage has direct entry to the home and is of course heated with a natural gas furnace. This home is conveniently situated steps from the river and walking trail system on the Meewasin, steps from the school, and close to all amenities in Saskatoon's Northend. This home MUST be seen to fully appreciate its beauty. (id:51699)
204 463 Pendygrasse Road
Saskatoon, Saskatchewan
Peace, Privacy, and a Perfect Location! This 1-bedroom, 1-bathroom second-floor condo offers the ideal blend of comfort and convenience. Tucked away in a quiet, well-managed complex, it features fresh paint, newer windows and doors, solid concrete floors for excellent soundproofing, and a charming wood-burning fireplace to keep you cozy on cool evenings. The bright, spacious layout extends to a large balcony with built-in storage—perfect for enjoying your morning coffee or unwinding after a long day. Shared laundry is a breeze with only four owners per floor, and your electrified surface parking stall is cleverly switched from the storage room. With a bus stop right outside and parks and a school just steps away, everything you need is within easy reach. Move-in ready and priced to sell—schedule your showing today before it’s gone! (id:51699)
305 1110 9th Avenue Ne
Swift Current, Saskatchewan
Welcome to 305 – 1110 9th Avenue NE! This affordable and well-kept 2-bedroom condo offers low-maintenance living in Swift Current’s desirable Upper North East neighborhood — the perfect option for anyone with a busy lifestyle who wants comfort, convenience, and freedom. Inside, you’ll enjoy an inviting open-concept dining and living area, filled with natural light and featuring patio doors that open to a private balcony with extra outdoor storage. The layout is highly functional with in-suite laundry, making everyday living easy and efficient. The building itself is quiet and secure, offering security doors and an intercom system for added peace of mind. Your titled parking space is conveniently located just steps from the door. This home is ideal for first-time buyers, downsizers, students, or anyone looking to simplify while maintaining a comfortable space to call home. Just turn the key and go — the condo lifestyle takes care of the rest. Located steps from the Aquatic Centre, restaurants, shopping, and essential services, this is one of Swift Current’s most convenient locations. Monthly condo fees of $309.92 include:• Heat• Water & sewer• External building maintenance• Common area upkeep• Reserve fund contributions. Live affordably and keep more money for the fun things in life — make 305-1110 9th Avenue NE your new home! For more information or to book an in person or virtual tour, Call today! (id:51699)
1327 2nd Avenue N
Saskatoon, Saskatchewan
Well cared for 2 storey split home in Kelsey/Woodlawn community. This 2 bedroom, 2 bathroom home has new sewer lines installed,as well as a newer water heater, 2012 shingles, 2016 windows, 2021 13X22 detached garage with opener.The home has a very spacious master bedroom, large living room,nice eat in kitchen area and plenty of counterspace . There is garden doors off the eating area to the patio and deck area,natural gas hookup for your BBQ.The basement is only partial and includes rough in for the 3rd bathroom, laundry is in the basement along with a workshop area.The yard is fenced, private small deck area,garden plot. The location is great, close to park and downtown.Present owner has enjoyed the home for the last 16 years.Appliances are approx 8 yrs old, owner has not used the d/w, PLEASE LOCK ONLY THE DEADBOLT (id:51699)
570 424 Spadina Crescent E
Saskatoon, Saskatchewan
Welcome home to 424 Spadina Crescent East. This executive condo features 2 bedrooms, 2 bathrooms, in-suite laundry, storage locked and underground parking. The entrance opens right in to the living space. The walls surrounding the den have been removed to allow for an open living space. The kitchen features granite countertops and stainless steel appliances. The large primary bedroom features a walk-in closet and en-suite. Views overlooking Broadway Bridge And the River. This concrete building features access an in-door swimming pool, exercise room, underground parking stall, and storage locker. Easy access to walk along with river out the front of the building. Easy access to enjoy the many Shops and restaurants located in the Downtown area (id:51699)
302 5301 Universal Crescent
Regina, Saskatchewan
Welcome to this inviting third-floor unit offering one bedroom plus a versatile den and one full bathroom. The home has been freshly painted in a neutral palette, creating a clean and modern feel from the moment you step inside. Enjoy stylish quartz countertops and durable vinyl plank flooring throughout, providing both comfort and contemporary appeal. This well-maintained condo building offers excellent amenities, including a fully equipped gym, an amenities room, and a guest suite for visiting friends or family. The unit comes with one underground parking stall, conveniently located near the garage access door. Situated in the desirable Harbour Landing neighbourhood, you’ll appreciate being close to restaurants, major box stores, walking paths, and bus stops—everything you need just moments away. Don’t miss out on this exceptionally clean unit, available for quick possession and ready for its new owner! (id:51699)
999 Melfort Street W
Melfort, Saskatchewan
999 Melfort Street W is a rarity you just don't find everyday! Set on 9.88 acres within the City of Melfort, this truly one of a kind property has endless opportunities. The sprawling 3570 sq ft home was built in 1996 and features 2x6 construction, 2 feet of ceiling insulation and the bedroom walls are insulated as well to reduce noise. In the last approx. 5 years, all the windows and siding were replaced so the exterior requires no work! Inside the home, you will find 3 large bedrooms and 2.5 bathrooms. The luxurious bathrooms have been updated since 2016 with the main bathroom featuring a steam shower and the ensuite boasts a modern walk in tub! Every room in this home is grand and one can find everything from a vaulted ceiling, built in fish tank to crystal chandelier! There is even a murphy bed in the Rec room. The home has in floor heat and the garage/workshop can be heated as well (lines are in the floor just not hooked up). Attached to the 24x24 garage you will find a spacious workshop. Off the kitchen, there is a 3 season room which looks out onto the scenic trails on the property. The yard has been landscaped with perennials, walking trails and fruit trees. Directly to the South of the house is a 40x60 pad (concrete still needed) if someone wanted to put up a shop. There are also storage sheds (with power to them) and a greenhouse. Enjoy the perks of city garbage removal and bussing. This property is so incredible, you need to see it for yourself to really understand how special it is. (id:51699)
751 4th Avenue Ne
Swift Current, Saskatchewan
Welcome to 751 4th Avenue NE — a fully renovated, 5-bedroom, 2-bathroom home in Swift Current’s highly sought-after North East! This beautifully updated property offers modern comfort, income potential, and an unbeatable location just steps from ACT Park and the city’s scenic walking path. The main floor features three comfortable bedrooms, a fully renovated 4-piece bathroom, and an impressive kitchen complete with solid oak cabinetry, a sit-up island with added storage, and a spacious dining area with built-in cabinetry. Bright, warm, and functional — it’s a perfect layout for daily living and entertaining. The lower level has been completely transformed into a fully contained 2-bedroom suite, ideal for generating revenue or hosting extended family. You’ll love the open-concept kitchen and living area with stainless steel appliances, a bright modern bathroom, and two bedrooms — one featuring a Murphy bed, making it the perfect dual-purpose office/guest room. Outside, the fully fenced backyard offers underground sprinklers, a garden space, and a detached garage. Major recent upgrades include newer shingles, electrical, PVC windows, updated plumbing, furnace, water heater, and central air conditioning, ensuring comfort and efficiency for years to come. Located just 20 steps from ACT Park — complete with a basketball court, hockey rink, spray park, and playground — this home delivers the lifestyle families are looking for. Walking distance to K–8 and high schools, restaurants, and essential services, this is North East living at its finest. A beautifully updated home with income potential in a premium location — don’t miss your chance to make 751 4th Avenue NE yours! For more information or to book your in person or virtual tour, Call today! (id:51699)
510 Myles Heidt Manor
Saskatoon, Saskatchewan
Welcome to "The Manchester Townhome" - This Ehrenburg attached home is not a condo! Therefore NO CONDO FEES here! This home offers an open concept layout on main floor, with upgraded Hydro Plank flooring - water resistant product that runs throughout the main floor and eliminates any transition strips, creating a cleaner flow. Electric fireplace in living room. Kitchen has quartz countertop, tile backsplash, very large eat up island, plenty of cabinets. Upstairs, you will find a BONUS room and 3 spacious bedrooms. The master bedroom has a walk in closet and a large en suite bathroom with double sinks. Single car garage with direct entry into the house. Basement is open for future development. This home completed with front landscaping and a concrete driveway! Ready for immediate possession! Call your REALTOR® for more details! (NOTE - pictures are of a previous build - same model, but different finishing colors) (id:51699)
304 431 4th Avenue N
Saskatoon, Saskatchewan
Welcome to unit 304 in the Chateau on 4th Avenue, centrally located in the mature City Park neighbourhood. Located in close proximity to the City Hospital, downtown, University of Saskatchewan, public transport, the scenic river valley and Meewasin Trail. This 2 bedroom 1 bath unit features a unique layout with a well appointed west facing balcony for some evening sun or entertaining guests. Perfect for a first time buyer or revenue property for university students. Includes many upgrades including newer maple cabinetry in the kitchen and bathroom, upgraded windows and exterior patio door, laminate flooring throughout. Includes 1 covered electrified parking stall. Don't miss out! This unit shows excellent! (id:51699)

