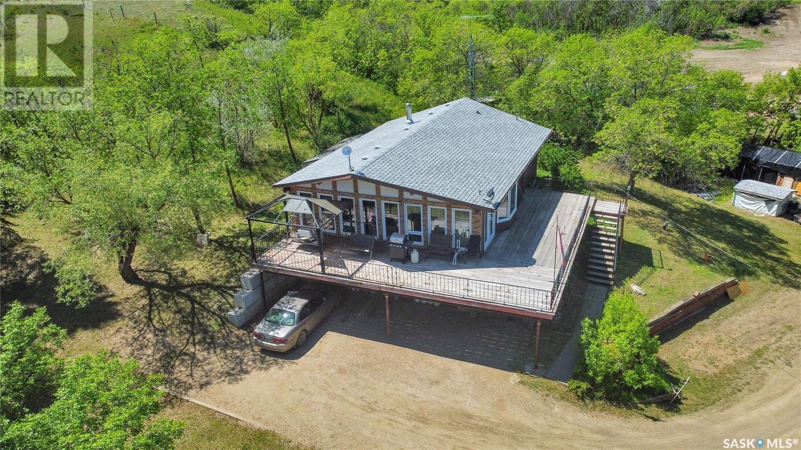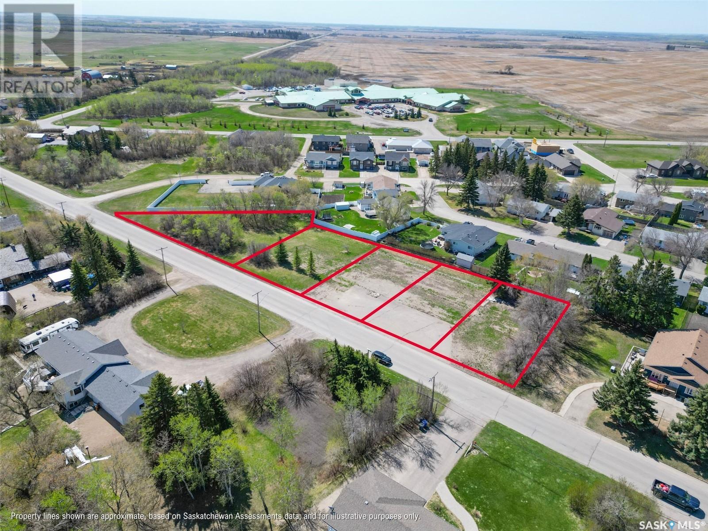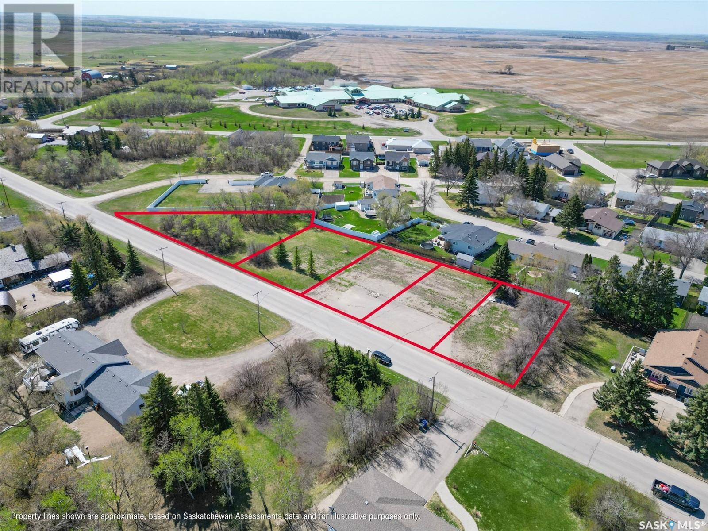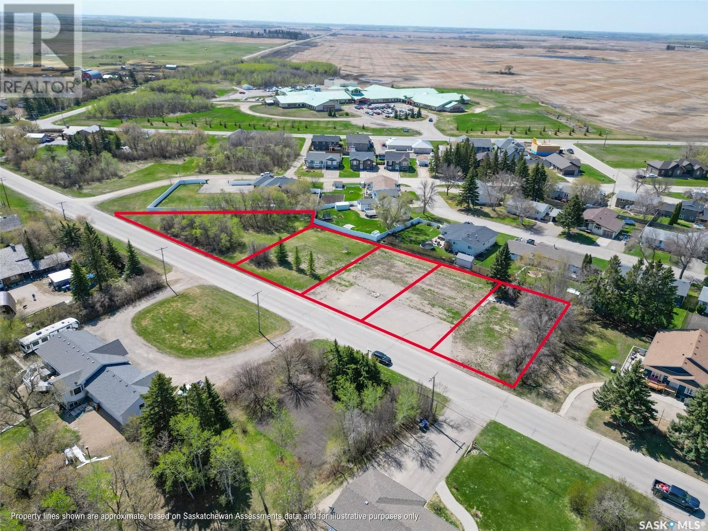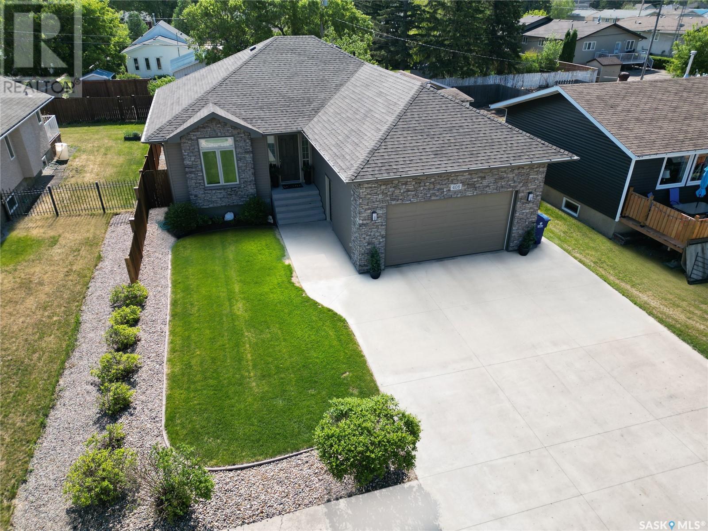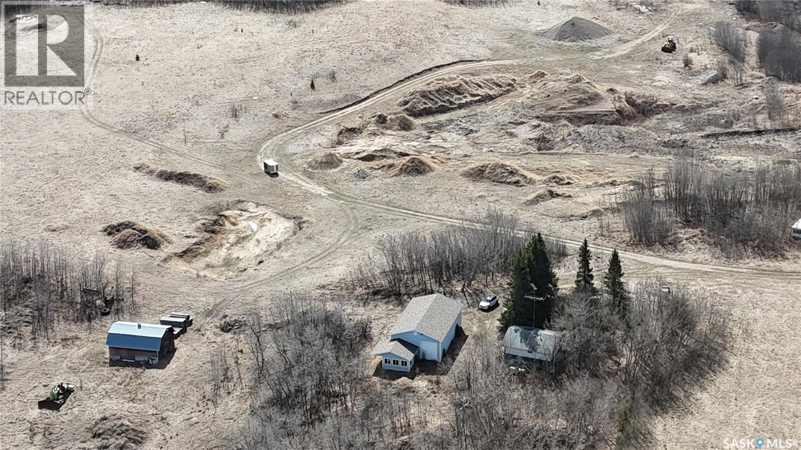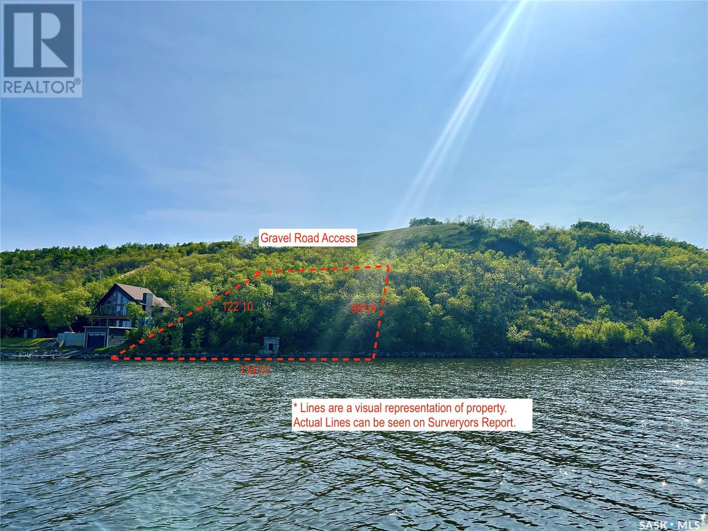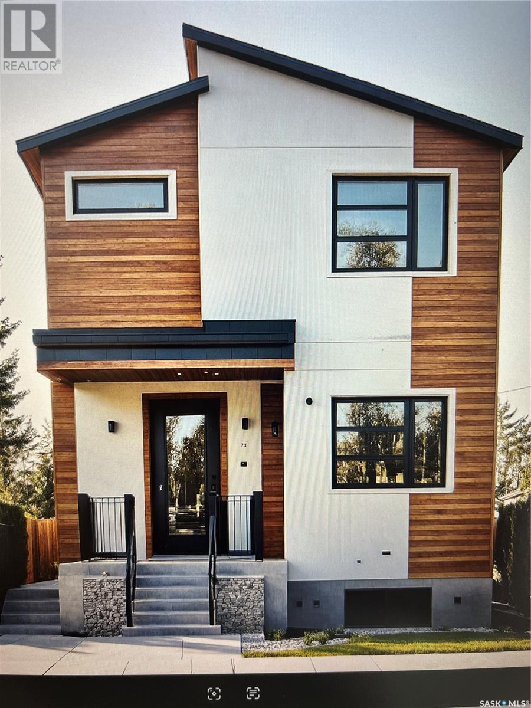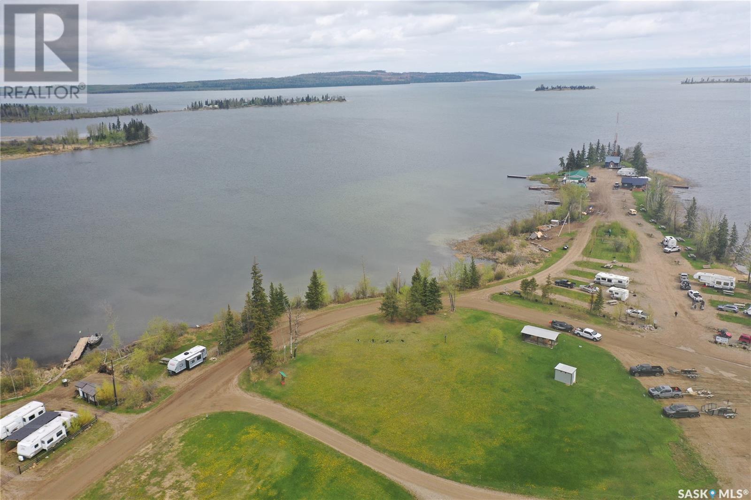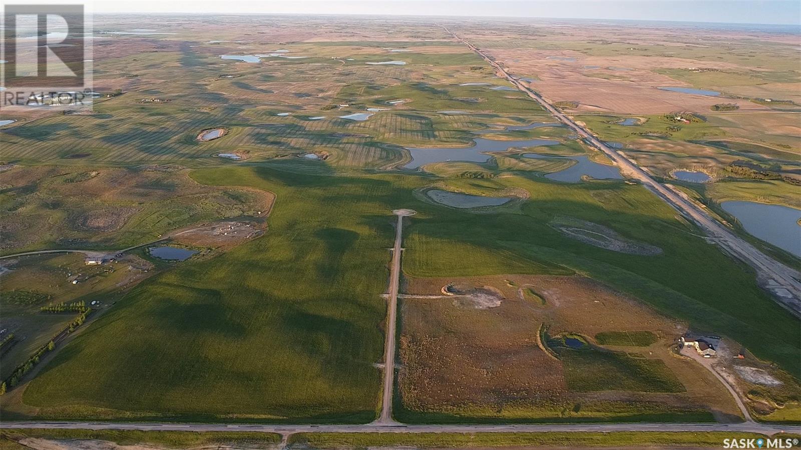Listings
701 Tatanka Drive
Marquis Rm No. 191, Saskatchewan
Discover 4 Season Lake Living in the beautiful Resort Village of Sun Valley at Buffalo Pound Lake. Nestled on a large lot approx. 27,870sqft (.65 acres) of land with WALKOUT Bungalow styled home w/ Dbl. Att. Heated Garage, a Single Det. Garage & tons of parking for your toys like your Boat & RV. Welcomed & leaded to the main house, you are greeted into the main living space, set in an Open Concept design w/vaulted ceiling, sun tunnels & floor to ceiling updated windows creating an airy & expansive feel. The Living Room features a wood stove w/Tindal stone hearth as a focal point & the open kitchen, enjoys solid oak cabinetry, large U-shaped centre island allowing for an abundance of cooking workspace, & storage. This is the perfect entertaining home as there is a patio door to the massive WRAP Around Deck too! This floor comes complete w/2 Bedrooms & a 4pc. Bath w/full tub surround. Oh, and did we mention there is a lift to take you from main to lower level? Perfect for accessibility & any challenges. The lower level includes a Flex room currently used as a bedroom, which can be easily adapted to suite your needs, whether as a home office, workout room or craft space. There is a 3pc. Bath & laundry/storage area which simplify household chores & storage needs. The Dbl. Attached heated Garage is currently being used as a Rec Room. Updates include shingles, windows & furnace. This home has so much potential and with a bit of TLC & personal touches can be your peaceful year-round residence or a seasonal escape. Enjoy the natural beauty & recreational opportunities of Buffalo Pound Lake while relishing the spacious comfort of your own private, serene park like yard. Explore the possibilities at this unique property & discover how it can perfectly match your vision of ideal lake living. CLICK ON THE MULTI MEDIA LINK FOR A FULL VISUAL TOUR and ask your REALTOR® for additional information and come take a personal tour. (id:51699)
406 3rd Street W
Wilkie, Saskatchewan
This beautifully maintained 1605 sq ft bungalow in Wilkie offers quality craftsmanship, custom finishes, and a thoughtfully designed layout ideal for family living. The main floor features 9’ ceilings, 3/4” solid maple hardwood floors, and extensive custom trim and cabinetry throughout. Just off the spacious front entry is a flexible room currently used as a home office, with potential to serve as a third main floor bedroom. The open-concept living space is bright and welcoming, with large windows offering plenty of natural light and views of the beautifully landscaped, low-maintenance backyard. The kitchen is equipped with solid cherry wood cabinets, a large central island, walk-in pantry, and flows into the dining area and living room. The living room features a gas fireplace with custom built-ins, adding both warmth and character. The main floor also includes a convenient laundry/mudroom off the attached garage, a full 4-piece bathroom, a spacious second bedroom, and a large primary suite complete with walk-in closet and 3-piece ensuite. A wide, open staircase leads to the fully finished basement, where you'll find a large family room and bonus space with newly installed laminate flooring and roughed-in wet bar. Two additional bedrooms, a generous 3-piece bathroom with walk-in tiled shower, and plenty of storage complete the lower level. Additional features include in-floor heat in the basement and garage (powered by a high-efficiency boiler), central air, air exchanger, central vacuum, and a full appliance package. The exterior is beautifully finished and designed for easy maintenance, with a fenced backyard, deck, patio area, shed, drip irrigation system for trees, and raised garden beds. Underground sprinklers are installed in the front yard. Shingles on both the house and garage were replaced in 2023. This property is move-in ready and offers exceptional value with high-end finishes and a functional layout. Schedule your private showing today. (id:51699)
1617 Broadway Avenue
Moosomin, Saskatchewan
Great spot to build you dream home! Call to find out more! (id:51699)
Nw 35-49-11-3
Spiritwood, Saskatchewan
For Sale: 96-Acre Aggregate Property with Proven Pit – South of Spiritwood, SK Opportunity knocks just 6 miles south of Spiritwood off Highway 378! This rare 96-acre parcel is a proven aggregate pit, ready for the right buyer to step in and take over. This property is ideal for an entrepreneur ready to be their own boss. The property includes a 1,440 sq. ft. heated shop with 14-foot ceilings, large overhead drive-through doors, and 2x8 insulated walls – built for functionality in all seasons. There's also a 256 sq. ft. potential office space attached, making it easy to manage operations onsite. The building is equipped with a 200-amp electrical panel, electric heat, a private well, and septic system, offering full-service convenience right at your base of operations. Whether you're expanding an existing business or launching your own operation, this property offers excellent access, established infrastructure, and tremendous potential. Location: 6 miles south of Spiritwood, SK, just off Hwy 378 Acreage: 96 acres Shop: 1,440 sq. ft. + 256 sq. ft. office, 14' ceilings, drive-through doors Services: Well, septic, 200-amp panel, electric heat Don’t miss this chance to invest in a ready-made operation with room to grow. Contact me today for more details or to schedule a private tour! (id:51699)
15 Villa Maria
Katepwa Beach, Saskatchewan
Discover one of the last undeveloped lakefront lots at beautiful Katepwa Lake! With 134 feet of stunning shoreline, this generously sized property is perched on a gentle hill—perfectly suited for a walkout cabin with breathtaking lake views. This prime lot is nestled in a quiet, desirable area with only one direct neighbour—the other side bordered by tranquil municipal reserve land for added privacy and natural beauty. At the front of the lot lies a truly unique artisanal well, drawing fresh spring water from beneath the hill—a rare and charming feature. Katepwa Lake is renowned for its clear waters and peaceful atmosphere, offering a quiet retreat just 1 hour from Regina. Whether you're dreaming of summer days on the water or cozy evenings by the fire, this lot is your blank canvas for a custom-built getaway. A geotechnical report from 1988 is available for review to assist in your planning and development. Don’t miss your chance to own a rare piece of lakefront paradise. Lots like this are nearly impossible to find—inquire today and take the first step toward building your dream cottage! (id:51699)
2122 Mcara Street
Regina, Saskatchewan
Discover this brand-new 1,291 square-foot two-story home by Turk Construction, covered under the Saskatchewan New Home Warranty Program. Perfect for first-time buyers, this property allows you to benefit from the first-time home buyer’s tax credit. The home features an open living area on the main level with Luxury Vinyl Plank flooring throughout, 3 bedrooms, and 3 modern bathrooms. Take advantage of the regulation 1-bedroom basement suite with separate entrance to generate revenue. The outside boasts architectural siding, concrete walkways, landscaped yard, back deck, and fresh sod. A garage can be built for an additional cost. GST and PST are included in the price, with rebates directed back to the builder. Note that renderings are for illustration purposes and may not reflect the final build. Close to all amenities in Broders Annex, don’t miss this incredible opportunity! (id:51699)
On Dore Road
Dore Lake, Saskatchewan
Rare Lakefront Investment Opportunity – Dore Lake Fish’n Camp Own your slice of paradise with this full-service cabin and RV rental business located on a stunning 4.41-acre peninsula with 1,100 feet of pristine lakefront in the Hamlet of Dore Lake, Saskatchewan. Dore Lake is a 61,000-hectare angler’s paradise, famous for its world-class Walleye and Northern Pike fishing, sandy beaches, and endless recreational opportunities. Established in 2017, this turn-key business includes 2 well-appointed rental cabins, 6 RV rentals, and 15 full-service RV sites offering power, sewer, and reverse osmosis water—the only full-service option on the lake. The main cabin was renovated in 2017 with laundry in the basement. A second cabin was added in 2019, along with a modern convenience store, office, and Wi-Fi—ideal for client registration and service. The property also includes a sea-can for storage and a state-of-the-art fish filleting house built in 2023, featuring hot/cold water, screened walls, and pressure washing facilities. Located beside the public boat launch and just minutes from Dore Lake’s community amenities, this resort offers exceptional rebooking rates (approx. 90%) and strong word-of-mouth demand. Ideal for fishing enthusiasts and outdoor lovers, the lake also features beautiful sand beaches, extensive quad/snowmobile trails, and excellent hunting. With 800 amps of power and room to expand, this rare lakefront commercial opportunity is packed with growth potential. Whether you’re seeking a lifestyle change, an income-producing retreat, or a thriving tourism venture—Dore Lake Fish’n Camp delivers. Offered as a complete package: titled land, infrastructure, and established clientele. Owners are retiring but confident this hidden gem’s best days are ahead. (id:51699)
Hills Way Development
Grant Rm No. 372, Saskatchewan
Welcome to the rolling land of Hills Way. This is your chance to purchase your very own premium land development in the scenic countryside, just South of the Fransaskois hamlet of St. Denis. Set on four expansive lots ranging from 10 to 15 acres, this picturesque development is ready for your vision, with all the hard work already complete. The development is fully approved by the R.M. of Grant, with bylaws supporting the Country Residential development already in place. All four lots are ready to build on, with power and internet already trenched in, a well-maintained access road in place, as well as natural gas and City of Saskatoon water located along the western boundary of the development. The groundwork has been expertly prepared for you to take the next step in designing this development. The sloping land offers the ideal setting for buyers to build their dream home, with ample space for features such as walk-out basements, detached workshops, or a little red barn for horses. Whether they want to enjoy the solitude of nature or take on the adventure of building a family homestead, Hills Way offers the space to do it. And, with the development sitting atop gently rolling hills, the views of the surrounding prairies are truly exceptional. Hills Way is perfectly located just close enough to the city for convenience but still offers the quiet charm of country living. The nearby quaint, hamlet of St. Denis features an active community centre, a playground, and ball diamond, perfect for families and community gatherings. Hills Way residents will enjoy the charm of such a close-knit but welcoming, vibrant community. For people viewing this listing on REALTOR.ca, scroll down and click on the "multimedia button" to view the expansive virtual tour. (id:51699)

