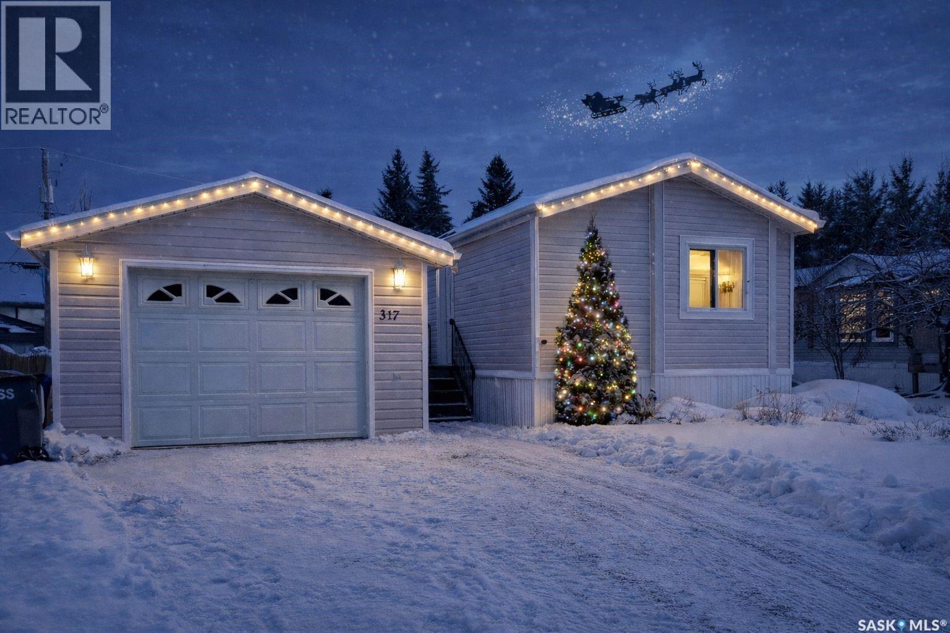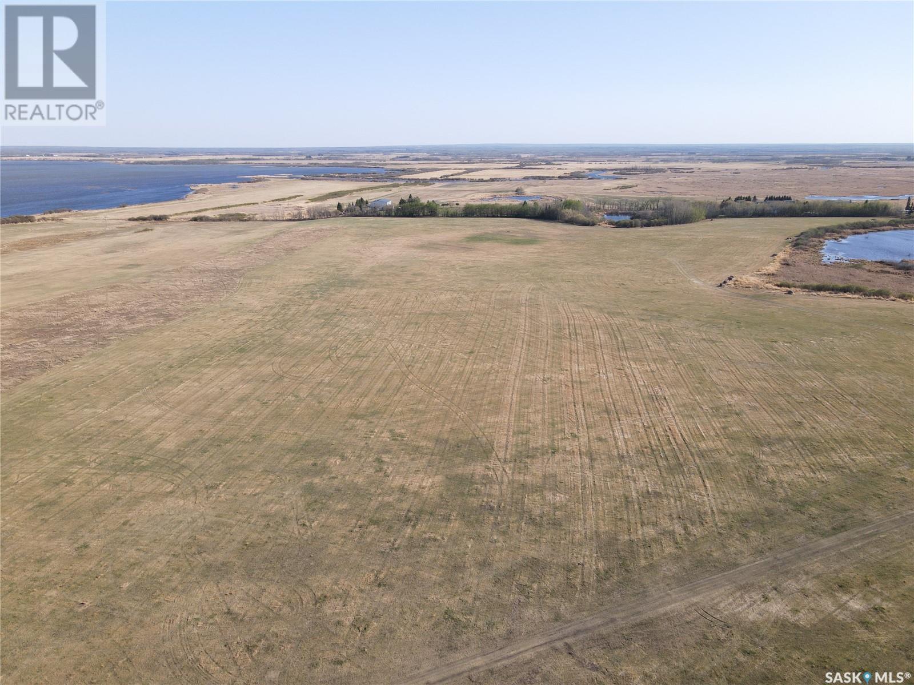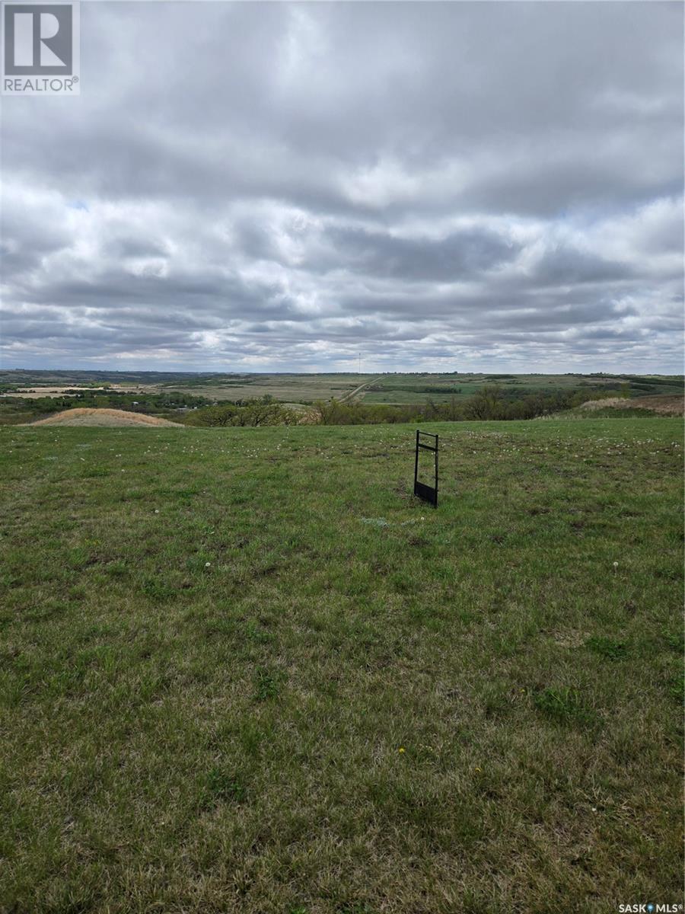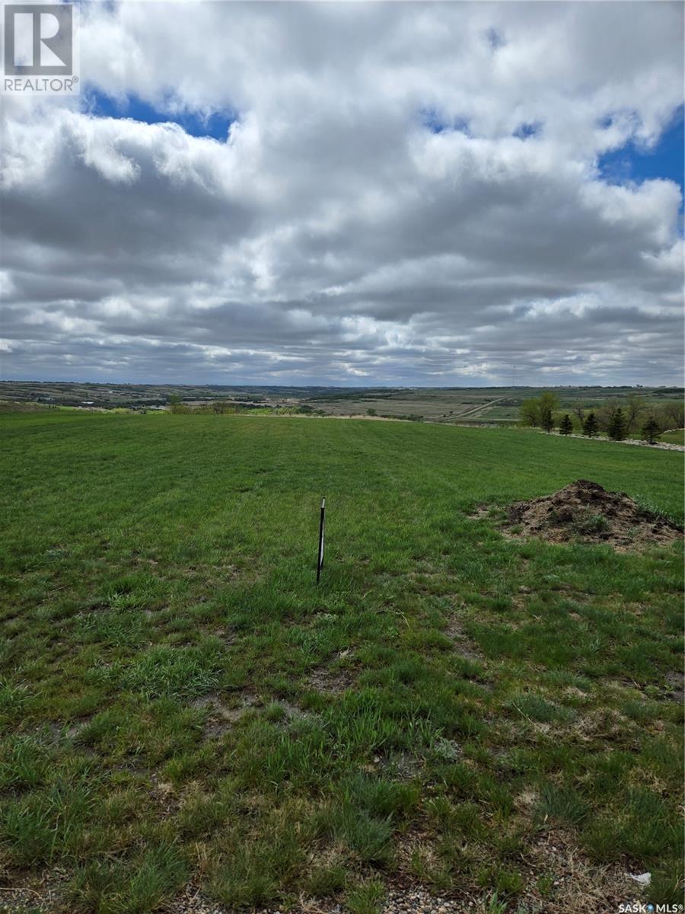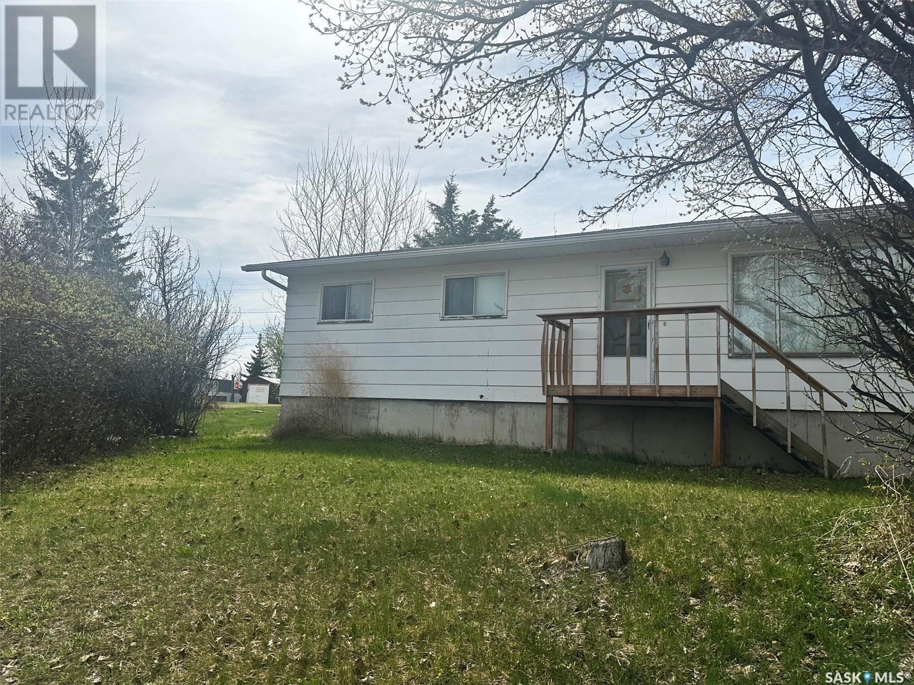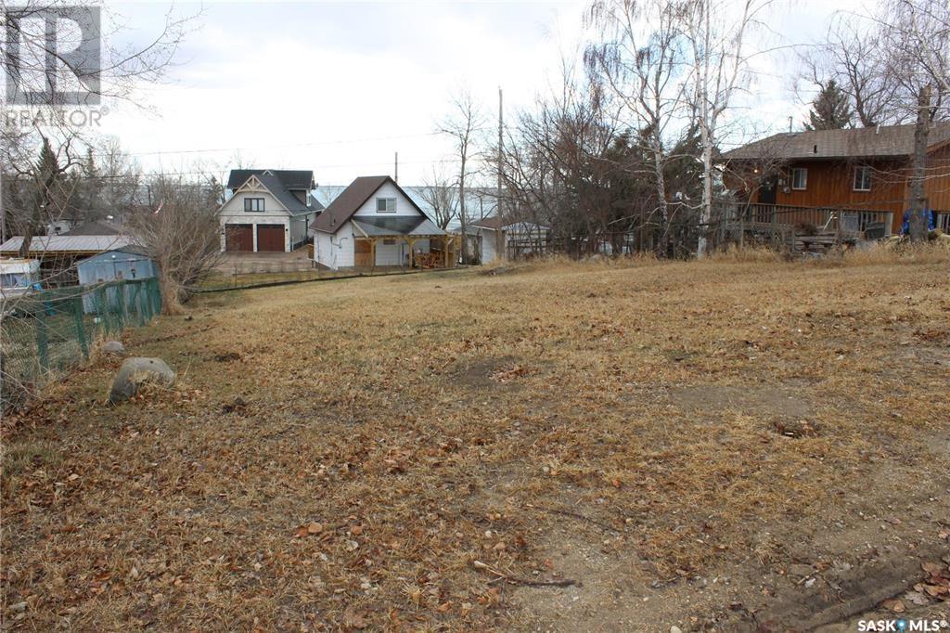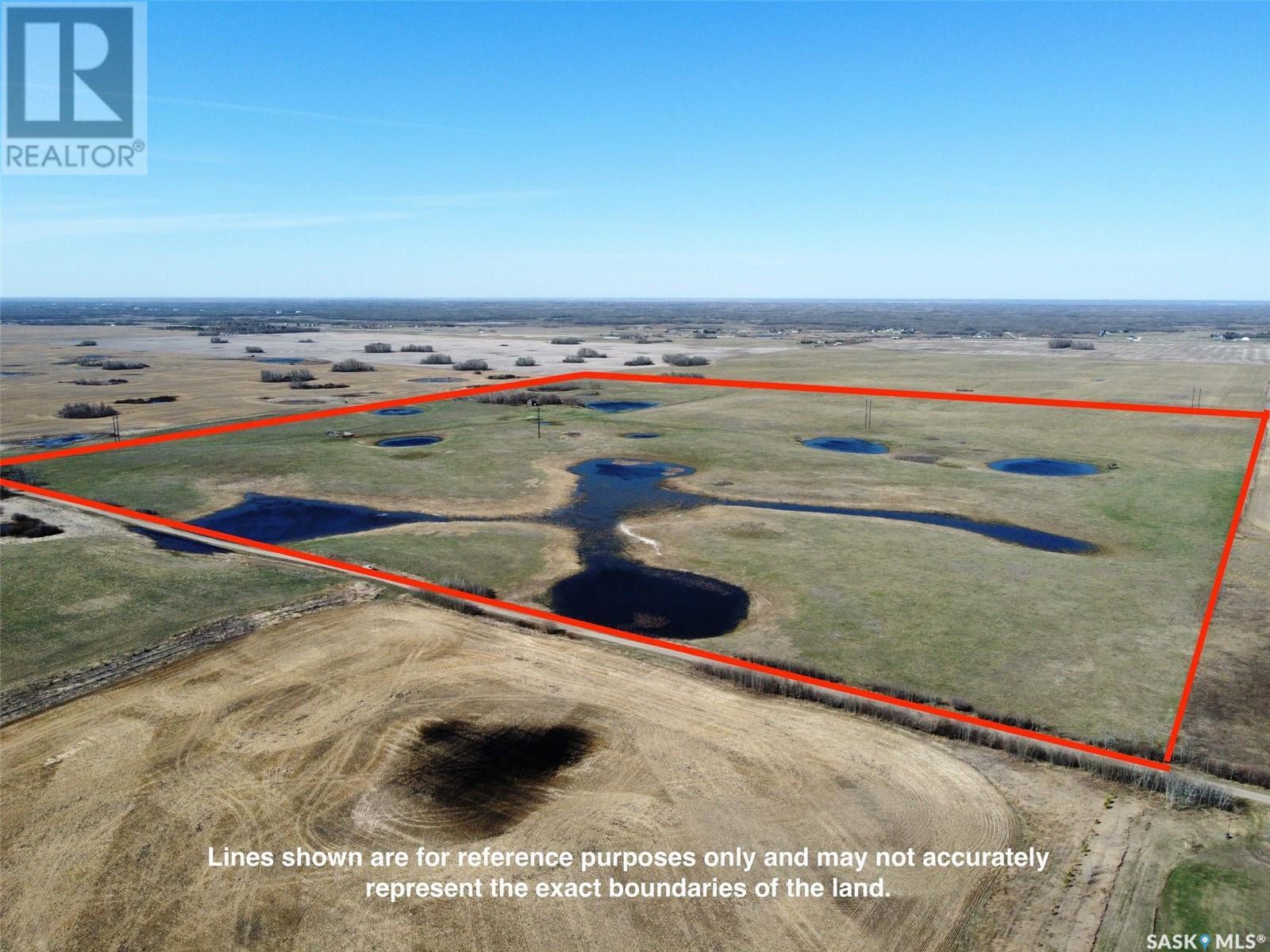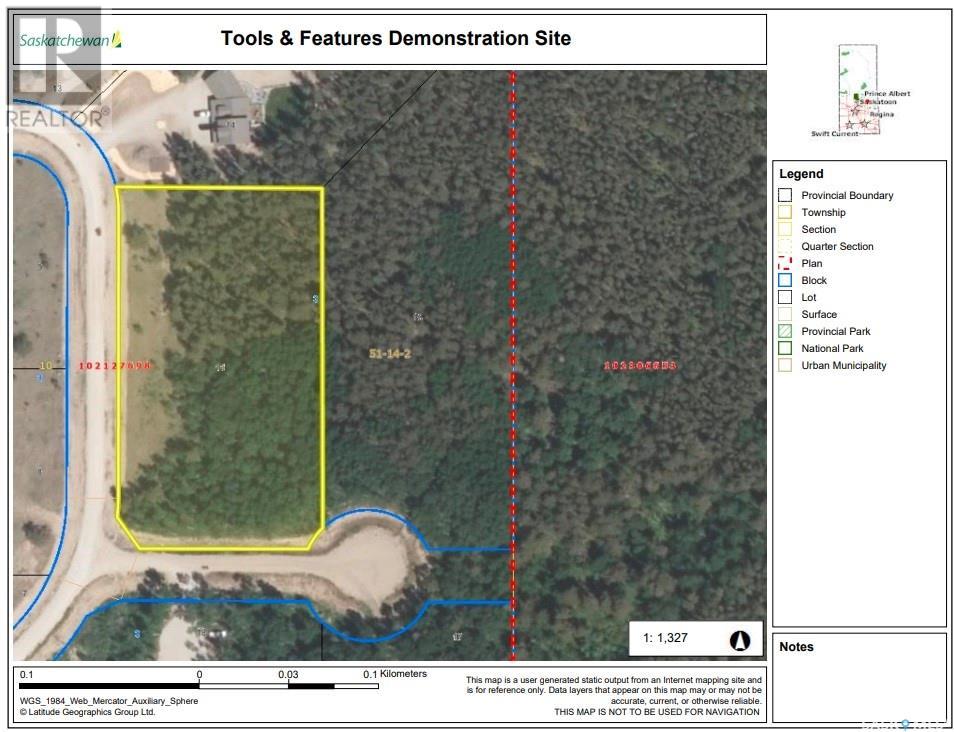Listings
317 Riedel Avenue E
Langenburg, Saskatchewan
A Rare Find for Comfortable, Long-Term Living. It’s not often that single-level homes like this hit the market in Langenburg—especially ones that have been so thoughtfully maintained and upgraded. 317 Riedel Avenue E offers the kind of comfort, convenience, and quality that make it an ideal long-term home, particularly for those looking to age in place with ease and independence. This home has been extensively cared for by its current owner, with major improvements made to both functionality and comfort. Electrical outlets and switches have been updated throughout, new bathroom fans installed, and in 2024, a brand-new high-efficiency furnace and central air system were added—ensuring year-round comfort, no matter the season. The kitchen shines with stainless steel appliances, including a newly added dishwasher, while the laundry area features a newer washer and dryer set. Additional touches, from fresh paint to updated register covers, show pride of ownership in every corner. Inside, the layout is smart and spacious. The open-concept living area connects seamlessly with the kitchen and dining space, making entertaining or day-to-day living feel easy and welcoming. With three bedrooms and two bathrooms, there’s plenty of room for guests or hobbies. The primary bedroom offers generous closet space and a private 4-piece ensuite. Bonus: a laundry room closet was once a 2-piece bathroom and could easily be converted back if desired. Step outside to a lovingly maintained yard and recently built rear deck—perfect for enjoying your morning coffee or relaxing in the evenings. Located within walking distance to both the school and community water park, this is a peaceful yet connected spot to call home. Whether you're downsizing or planning ahead, 317 Riedel Avenue E is a property that offers both practicality and peace of mind. Your next chapter starts here. (id:51699)
Development Opportunity
Meadow Lake, Saskatchewan
Development opportunity, located inside Meadow Lake’s city limits. This property is unique and rare considering its size and potential. With the current construction of Co-op Center Multiplex nearby, and Meadow Lake Golf Club being a stone’s throw away, this property could take on a whole new light considering Meadow Lake is desperate for new rental options. Condos? Apartments? Hotel? Seller is willing to subdivide! Call your preferred realtor today for more information! (id:51699)
Lot 1 Rocky Hollow Drive
Oxbow, Saskatchewan
Discover the pinnacle of luxury living with this exceptional lot offering unparalleled views of Oxbow Valley. Nestled in a serene setting, this prime parcel boasts the finest vistas in the area, perfect for constructing your dream high-end residence. Situated to capture the panoramic beauty of the valley, this lot is adorned with natural gas, power, and telephone services already conveniently available, ensuring seamless connectivity for your future home. Embrace the tranquility of rural living while enjoying the convenience of modern amenities. Envision the possibilities as you plan your custom-built estate, designed to maximize the breathtaking views from every angle. The surrounding landscape offers a canvas for creating an architectural masterpiece that harmonizes with nature's splendor. For those seeking privacy and exclusivity, this lot presents an ideal opportunity to create a sanctuary amidst nature's grandeur. With well and septic tank installation required, customize your property to suit your lifestyle and environmental preferences. Don't miss out on this rare chance to secure your slice of paradise in one of Oxbow's most coveted locations. Experience luxury living at its finest with this exceptional offering. (id:51699)
Lot 4 Rocky Hollow Drive
Oxbow, Saskatchewan
Discover the pinnacle of luxury living with this exceptional lot offering unparalleled views of Oxbow Valley. Nestled in a serene setting, this prime parcel boasts the finest vistas in the area, perfect for constructing your dream high-end residence. Situated to capture the panoramic beauty of the valley, this lot is adorned with natural gas, power, and telephone services already conveniently available, ensuring seamless connectivity for your future home. Embrace the tranquility of rural living while enjoying the convenience of modern amenities. Envision the possibilities as you plan your custom-built estate, designed to maximize the breathtaking views from every angle. The surrounding landscape offers a canvas for creating an architectural masterpiece that harmonizes with nature's splendor. For those seeking privacy and exclusivity, this lot presents an ideal opportunity to create a sanctuary amidst nature's grandeur. With well and septic tank installation required, customize your property to suit your lifestyle and environmental preferences. Don't miss out on this rare chance to secure your slice of paradise in one of Oxbow's most coveted locations. Experience luxury living at its finest with this exceptional offering. (id:51699)
Lot 2 Rocky Hollow Drive
Oxbow, Saskatchewan
Discover the pinnacle of luxury living with this exceptional lot offering unparalleled views of Oxbow Valley. Nestled in a serene setting, this prime parcel boasts the finest vistas in the area, perfect for constructing your dream high-end residence. Situated to capture the panoramic beauty of the valley, this lot is adorned with natural gas, power, and telephone services already conveniently available, ensuring seamless connectivity for your future home. Embrace the tranquility of rural living while enjoying the convenience of modern amenities. Envision the possibilities as you plan your custom-built estate, designed to maximize the breathtaking views from every angle. The surrounding landscape offers a canvas for creating an architectural masterpiece that harmonizes with nature's splendor. For those seeking privacy and exclusivity, this lot presents an ideal opportunity to create a sanctuary amidst nature's grandeur. With well and septic tank installation required, customize your property to suit your lifestyle and environmental preferences. Don't miss out on this rare chance to secure your slice of paradise in one of Oxbow's most coveted locations. Experience luxury living at its finest with this exceptional offering. (id:51699)
113 Prince Street
Hudson Bay, Saskatchewan
REDUCED!!! Welcome to 113 Prince Street in the town of Hudson Bay, SK! This home offers 3 bedrooms and 2 bathrooms, along with a single-car garage for added convenience. Inside, the living room features a cozy wood-burning fireplace, perfect for those chilly evenings. The basement has the exterior walls drywalled and partial framing in place, providing a head start if you’d like to add an additional bedroom or customize the space. While the home carries a touch of vintage charm, it’s attractively priced to allow you the opportunity to update with your own choice of paint, flooring, and personal style. Call today to schedule your viewing! (id:51699)
102 Taylor Avenue
Oxbow, Saskatchewan
Discover the perfect canvas for your dream home on this prime corner lot in charming Oxbow. Located in a tranquil small-town setting, this spacious lot offers unparalleled potential for your new construction project. With ample room to design and build, envision a home that fits your lifestyle and preferences. Enjoy the benefits of a corner lot, offering dual street access and enhanced curb appeal. Embrace the community spirit of Oxbow, known for its friendly atmosphere and convenient amenities. Whether you're planning to build a cozy retreat or a spacious family home, this lot provides the ideal foundation. Don't miss this opportunity to secure your slice of Oxbow's picturesque landscape. Contact us today to explore this exceptional corner lot and begin envisioning the home of your dreams. (id:51699)
631 Jeanne Crescent
Cochin, Saskatchewan
How does summers at the lake sound? Come check out this rare TITLED lot in the Village of Cochin! Ready for your development on a quiet, dead end street located just below the famous Cochin light house. Come check out this lot and picture your perfect cabin! Call today for your chance to own your own piece of lake life! (id:51699)
Griffin Land
Dundurn Rm No. 314, Saskatchewan
Discover 158 acres of natural beauty in the RM of Dundurn, currently utilized as pastureland. This quarter section offers rolling hills and scattered water pockets, creating a picturesque landscape perfect for grazing or recreational use. Whether you're envisioning building your dream residence surrounded by nature, developing the land in the future, or simply expanding your agricultural operations—the choice is yours. With its combination of natural topography and accessibility, this property holds incredible potential for a variety of ventures. Don’t miss your chance to own a piece of Saskatchewan’s serene countryside. (id:51699)
85 Sunrise Street S
Meota Rm No.468, Saskatchewan
Amazing 2nd row lot with beautiful views of Murray Lake. This gorgeous 2nd row lot located at Summerfield Beach is your chance to own your very own piece of paradise. Imagine building your lake dream home on this lovely property that is situated beside a field, providing complete privacy from neighbours on that side. Utilities are conveniently at the lot and access to a high quality community water system. The lot directly beside it to the North is also available for purchase (SK004683) if you are wanting even more space. Begin your next chapter today and make living at the lake a reality! (id:51699)
83 Sunrise Street S
Meota Rm No.468, Saskatchewan
Gorgeous 2nd row lot with amazing views of Murray Lake. This beautiful lot at Summerfield Beach is waiting for your dream lake home. Located just 20 minutes from North Battleford, it is the perfect getaway to create unforgettable memories. Utilities are located conveniently at the lot with access to a high quality community water system. The lot directly beside is also available (SK004691). Perhaps your opportunity to purchase both! (id:51699)
1 Aspen Way
Nipawin Rm No. 487, Saskatchewan
If you are looking to build your acreage in a prestigious area just outside of Nipawin, this might be an opportunity for you! This 2.61 acre lot is located at 1 Aspen Way, and has irregular shape that is about 257 ft by 446 ft. Bring your blueprints, acreage life is awaiting you! (id:51699)

